New Homes » Kanto » Saitama » Iwatsuki
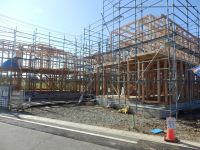 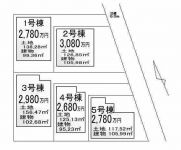
| | Saitama Iwatsuki 埼玉県さいたま市岩槻区 |
| Tobu Noda line "Higashiiwatsuki" walk 9 minutes 東武野田線「東岩槻」歩9分 |
| ◇ ◆ ◇ ◆ ◇ ◆ ◇ ◆ ◇ ◆ ◇ ◆ ◇ ◆ ◇ ◆ ◇ ◆ ◇ ◆ ◇ ◆ ◇ ◆ ◇ ◆ ◇ ◆ December 28 ・ 29 and January 4 ・ 5 days you can also site tours ◆ ◇ ◆ ◇ ◆ ◇ ◆ ◇ ◆ ◇ ◆ ◇ ◆ ◇ ◆ ◇ ◆ ◇ ◆ ◇ ◆ ◇ ◆ ◇ ◆ ◇ ◆ ◇ ◇◆◇◆◇◆◇◆◇◆◇◆◇◆◇◆◇◆◇◆◇◆◇◆◇◆◇◆ 12月28・29日と1月4・5日も現場見学できます◆◇◆◇◆◇◆◇◆◇◆◇◆◇◆◇◆◇◆◇◆◇◆◇◆◇◆◇ |
| ◆ Compartment is ordered and all 5 compartment ◆ ◇ it is a quiet residential area but, Is ahead about 500m there is also a Seiyu, etc. of large-scale stores, Living environment is the best. ◆ ◇ ◆ Good access 17 minutes to Omiya Station, Kasukabe until Station is a 6-minute nimble access ◆ 区画は全5区画となっております◆◇ 閑静な住宅地ですが、500m程先には大型店舗の西友等もあり、住環境は最適です。◆◇◆大宮駅まで17分の好アクセス、春日部駅までは6分の軽快アクセスです |
Property name 物件名 | | Libre Garden Kamisato リーブルガーデン上里 | Price 価格 | | 26,800,000 yen ~ 30,800,000 yen 2680万円 ~ 3080万円 | Floor plan 間取り | | 4LDK 4LDK | Units sold 販売戸数 | | 5 units 5戸 | Total units 総戸数 | | 5 units 5戸 | Land area 土地面積 | | 117.52 sq m ~ 156.47 sq m (35.54 tsubo ~ 47.33 tsubo) (Registration) 117.52m2 ~ 156.47m2(35.54坪 ~ 47.33坪)(登記) | Building area 建物面積 | | 95.23 sq m ~ 105.99 sq m (28.80 tsubo ~ 32.06 tsubo) (Registration) 95.23m2 ~ 105.99m2(28.80坪 ~ 32.06坪)(登記) | Completion date 完成時期(築年月) | | 2013 early December 2013年12月上旬 | Address 住所 | | Saitama Iwatsuki Kamisato 2-4-29 埼玉県さいたま市岩槻区上里2-4-29 | Traffic 交通 | | Tobu Noda line "Higashiiwatsuki" walk 9 minutes
Tobu Noda line "Iwatsuki" walk 32 minutes
Tobu Noda line "Toyoharu" walk 29 minutes 東武野田線「東岩槻」歩9分
東武野田線「岩槻」歩32分
東武野田線「豊春」歩29分
| Related links 関連リンク | | [Related Sites of this company] 【この会社の関連サイト】 | Person in charge 担当者より | | Rep Nakajima 担当者中島 | Contact お問い合せ先 | | (Ltd.) Clear Mind TEL: 0800-601-4936 [Toll free] mobile phone ・ Also available from PHS
Caller ID is not notified
Please contact the "saw SUUMO (Sumo)"
If it does not lead, If the real estate company (株)クリアマインドTEL:0800-601-4936【通話料無料】携帯電話・PHSからもご利用いただけます
発信者番号は通知されません
「SUUMO(スーモ)を見た」と問い合わせください
つながらない方、不動産会社の方は
| Event information イベント情報 | | Local tour dates / Every Saturday, Sunday and public holidays time / 9:00 ~ If 18:30 now, We have screen door gifts for all of the opening and closing the window! 現地見学会日程/毎週土日祝時間/9:00 ~ 18:30今なら、すべての開閉する窓の網戸プレゼントしております! | Building coverage, floor area ratio 建ぺい率・容積率 | | Building coverage: 60% Volume ratio: 100% 建蔽率:60% 容積率:100% | Time residents 入居時期 | | Consultation 相談 | Land of the right form 土地の権利形態 | | Ownership 所有権 | Structure and method of construction 構造・工法 | | Wooden 2-story (framing method) 木造2階建(軸組工法) | Construction 施工 | | One construction Co., Ltd. 一建設株式会社 | Use district 用途地域 | | One low-rise 1種低層 | Land category 地目 | | Residential land 宅地 | Overview and notices その他概要・特記事項 | | Contact: Nakajima, Building confirmation number: No. 13UDI3S Ken 01779 担当者:中島、建築確認番号:第13UDI3S建01779号 | Company profile 会社概要 | | <Marketing alliance (agency)> Saitama Governor (1) No. 022294 (Ltd.) Clear Mind Yubinbango343-0807 Saitama Prefecture Koshigaya Red Mount cho 2-159-1 <販売提携(代理)>埼玉県知事(1)第022294号(株)クリアマインド〒343-0807 埼玉県越谷市赤山町2-159-1 |
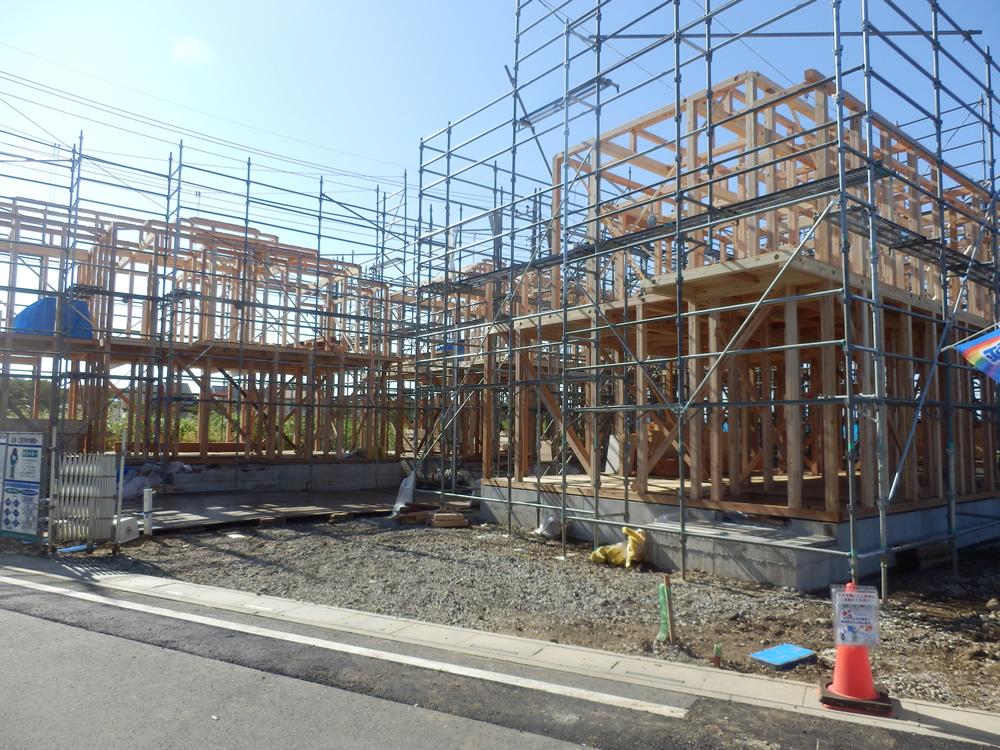 It is a photograph of the local. Current construction progress, So we go to the completion of framework, Please by all means come to local
現地の写真です。現在の工事進行状況は、上棟まで進んでおりますので、ぜひ現地にいらしてください
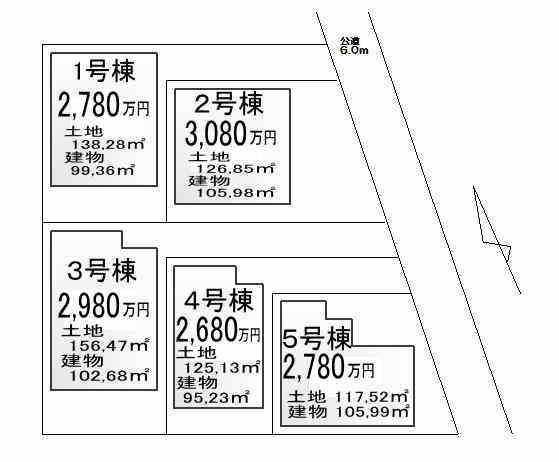 Compartment is ordered for a total of 5 compartment! ! Day is good Orimashi facing south
区画は全部で5区画となっております!!南方を向いておりまして日当たり良好です
Rendering (appearance)完成予想図(外観) 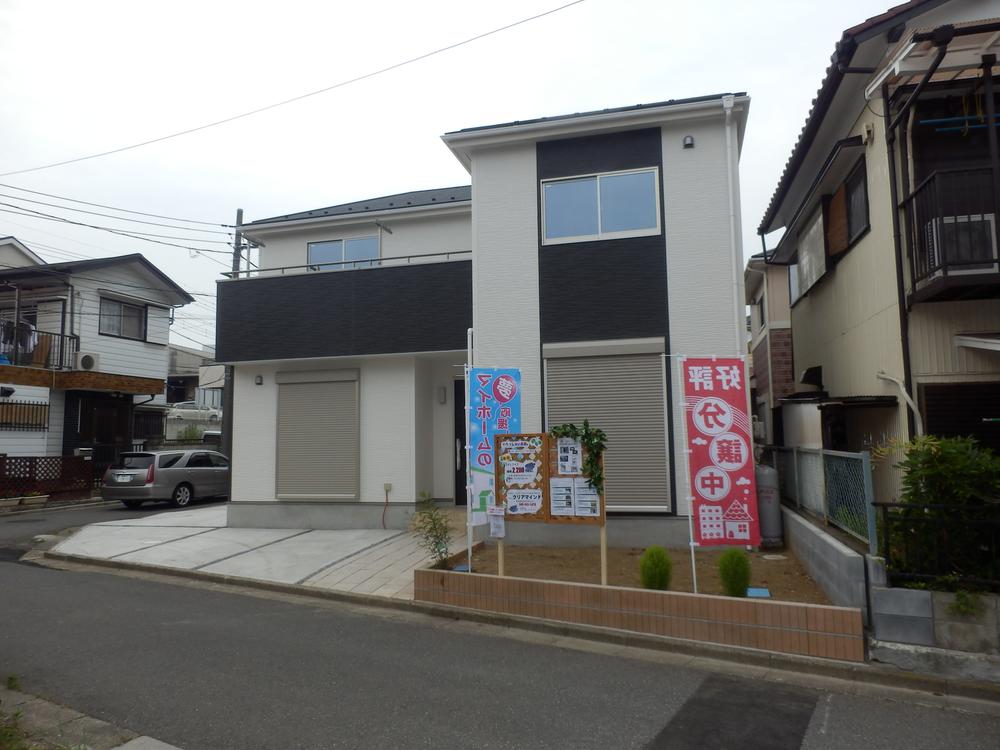 And photo update Once you have completed is a photograph of the model house of the same specification! !
同仕様のモデルハウスの写真です完成したら写真更新します!!
Same specifications photo (kitchen)同仕様写真(キッチン) 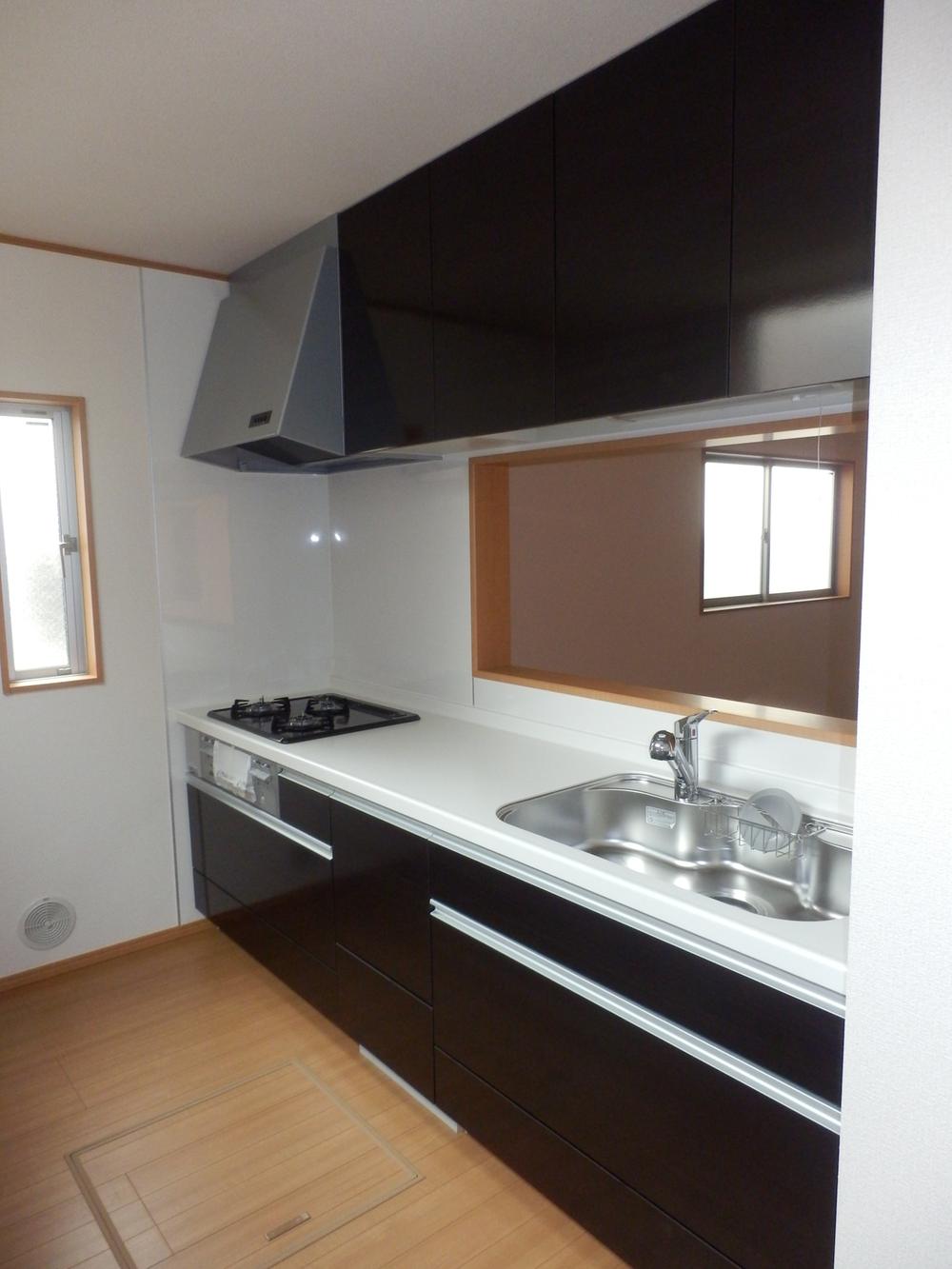 Adopt an easy-to-use system Kitchen kitchen is going to be this way!
使いやすいシステムキッチンを採用キッチンはこのようになる予定です!
Same specifications photo (bathroom)同仕様写真(浴室) 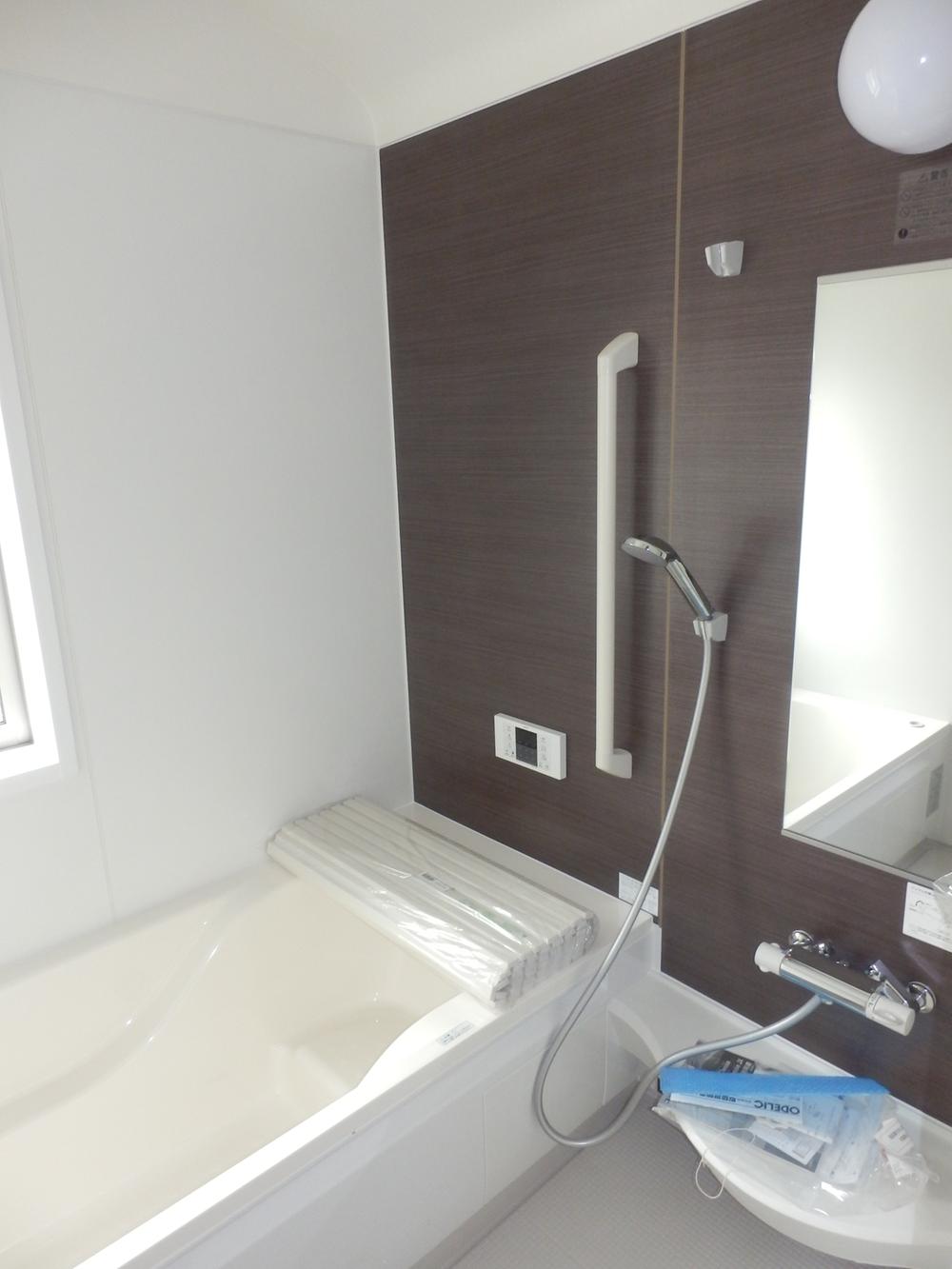 Unit is a bus. It is stuck in a relaxed manner in one tsubo type. Please heal daily fatigue! !
ユニットバスです。一坪タイプでゆったりとつかれます。日々の疲れを癒してください!!
Model house photoモデルハウス写真 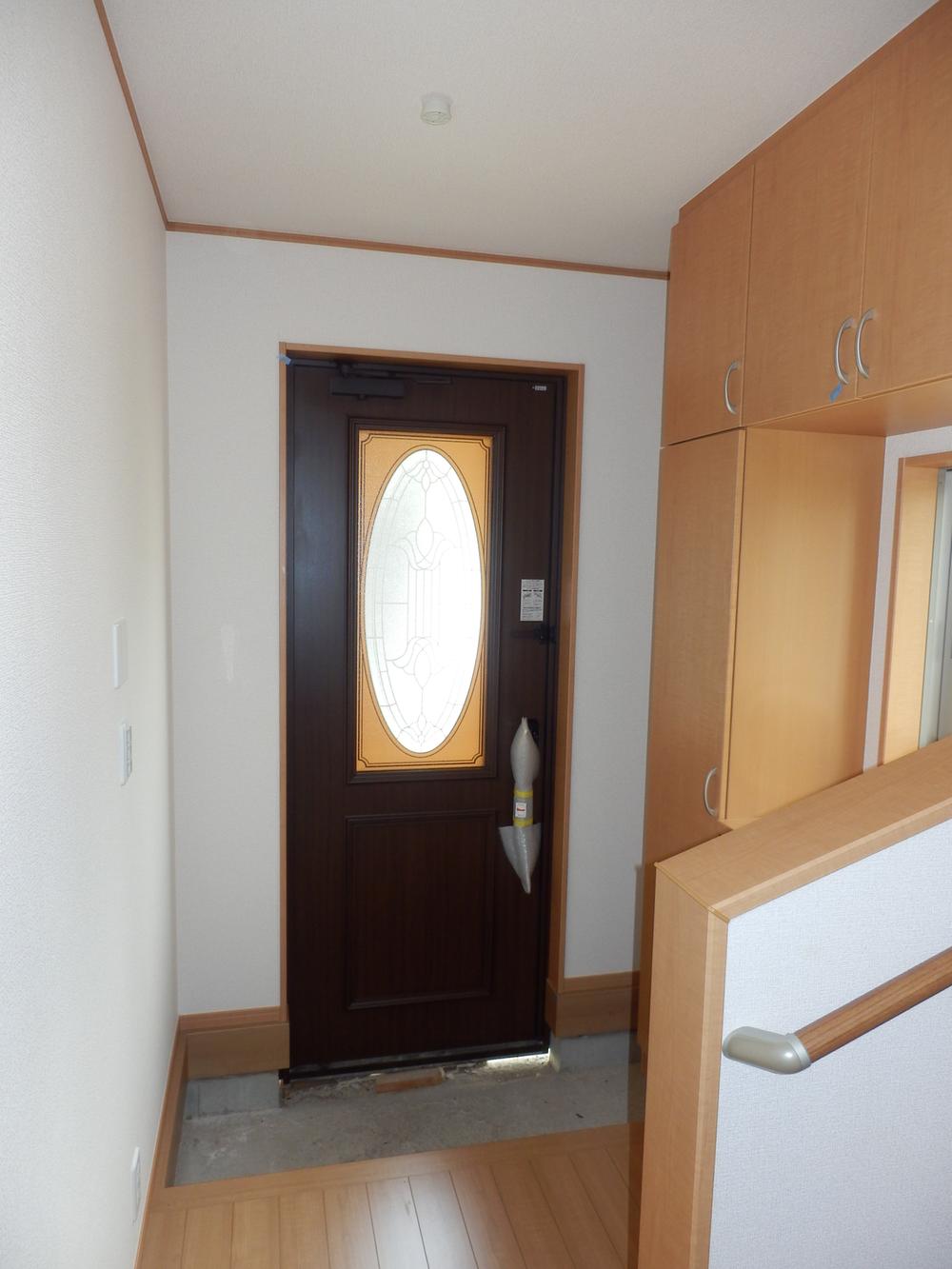 Here is also a photo of the entrance.
こちらも玄関の写真です。
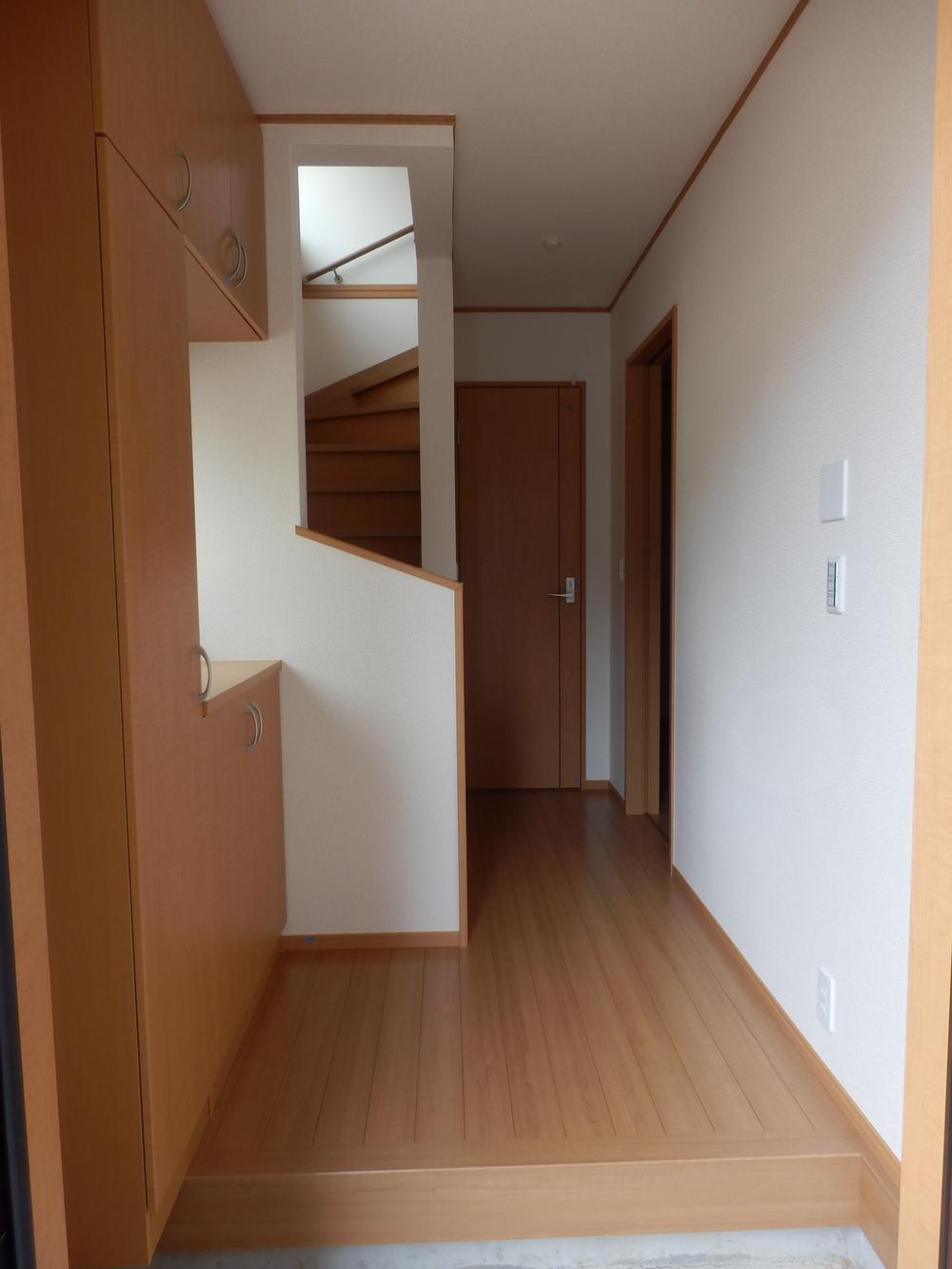 It is the entrance photo of the same specification.
同じ仕様の玄関の写真です。
Supermarketスーパー 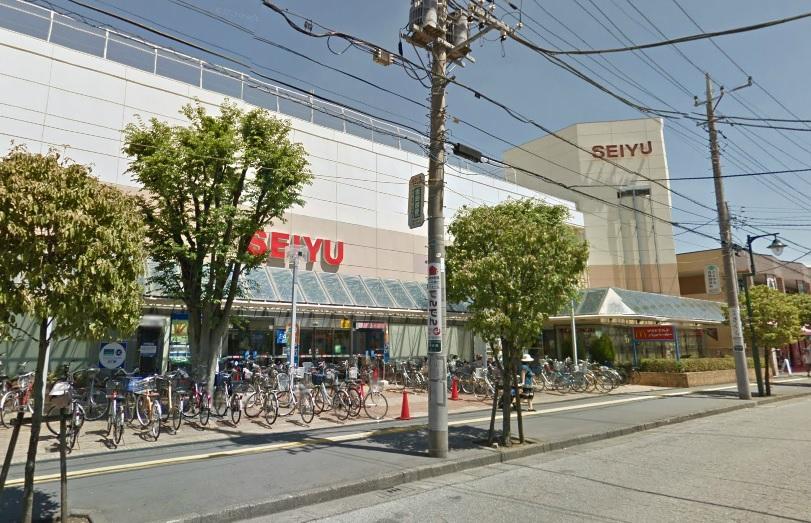 554m until Seiyu Higashiiwatsuki shop
西友東岩槻店まで554m
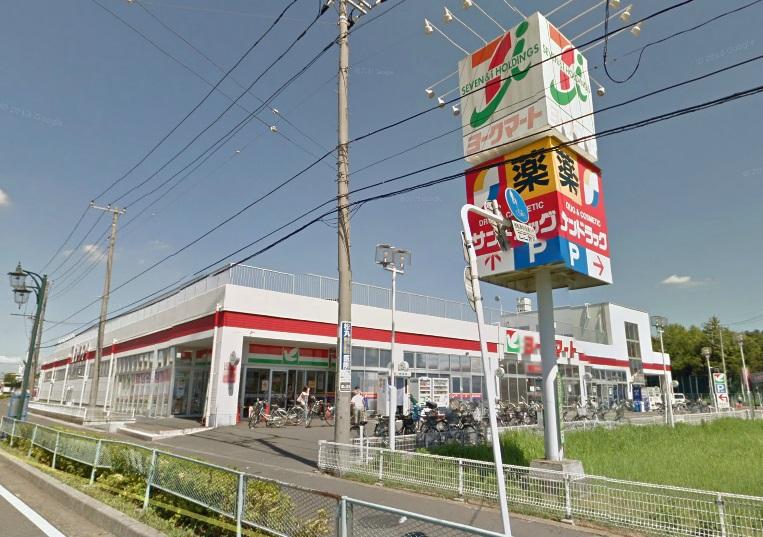 York Mart until Higashiiwatsuki shop 610m
ヨークマート東岩槻店まで610m
Park公園 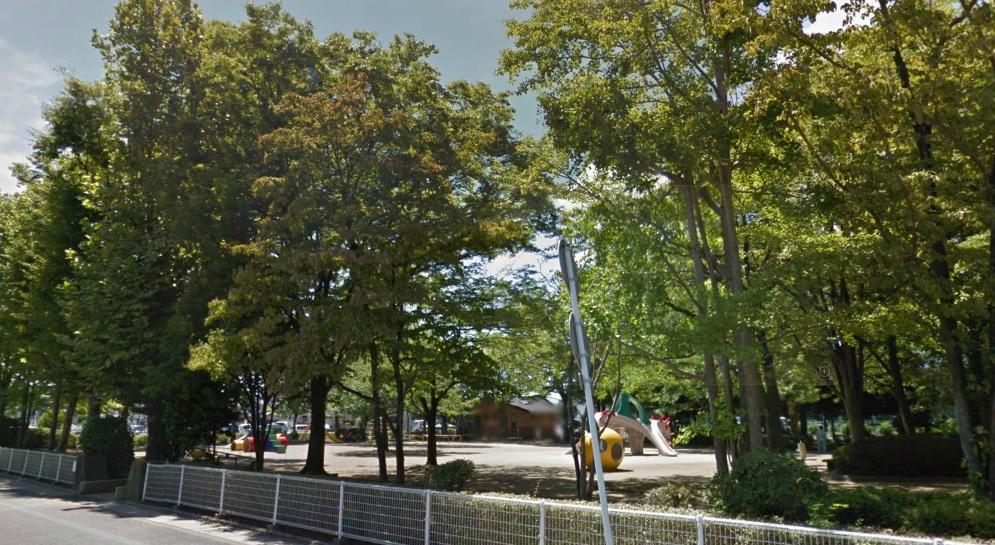 620m to Suwa park
諏訪公園まで620m
Construction ・ Construction method ・ specification構造・工法・仕様 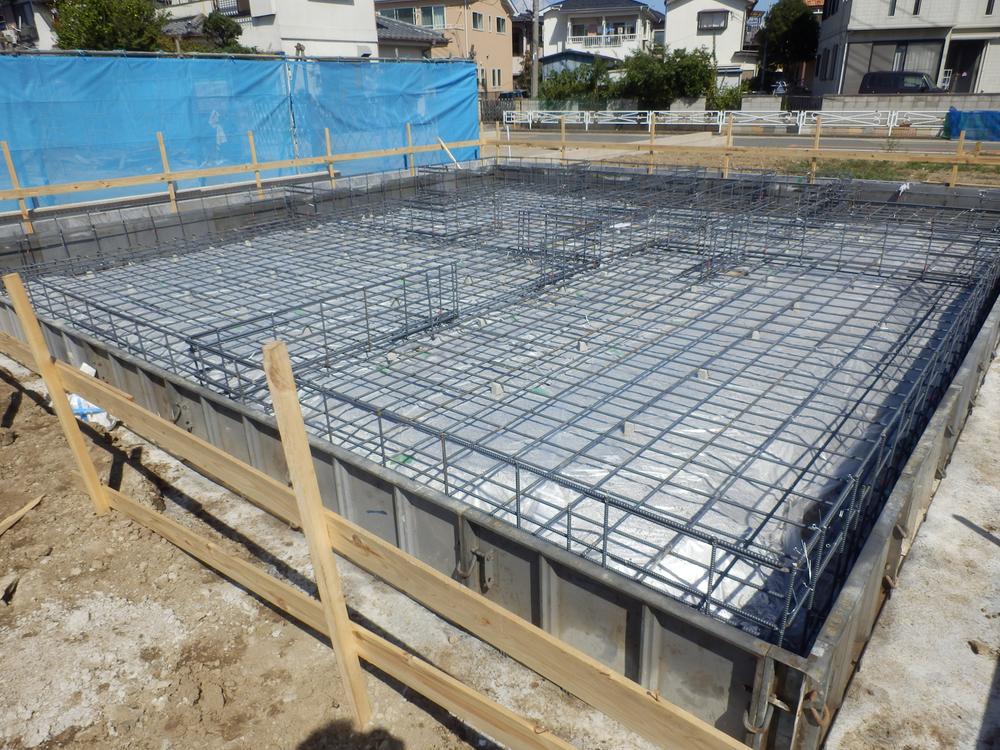 Sutekon ・ It is a photograph of the reinforcement.
ステコン・配筋の写真です。
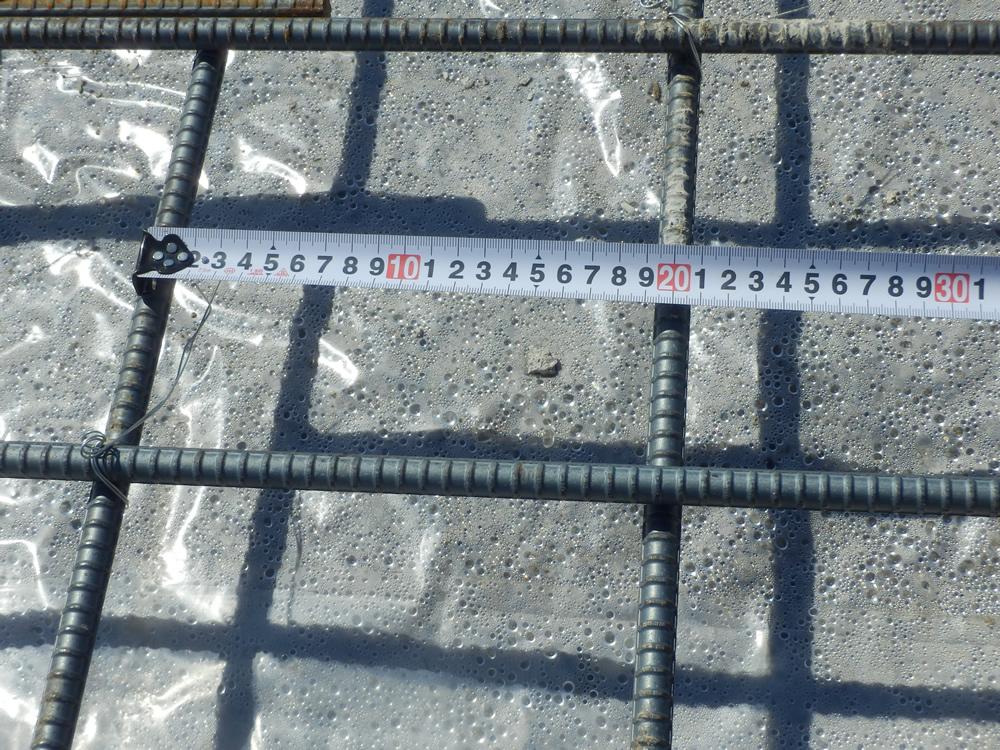 Reinforcement photo of. We formed a rebar at short intervals of 200 pitches.
配筋の写真。200ピッチの短い間隔で鉄筋を組んでいます。
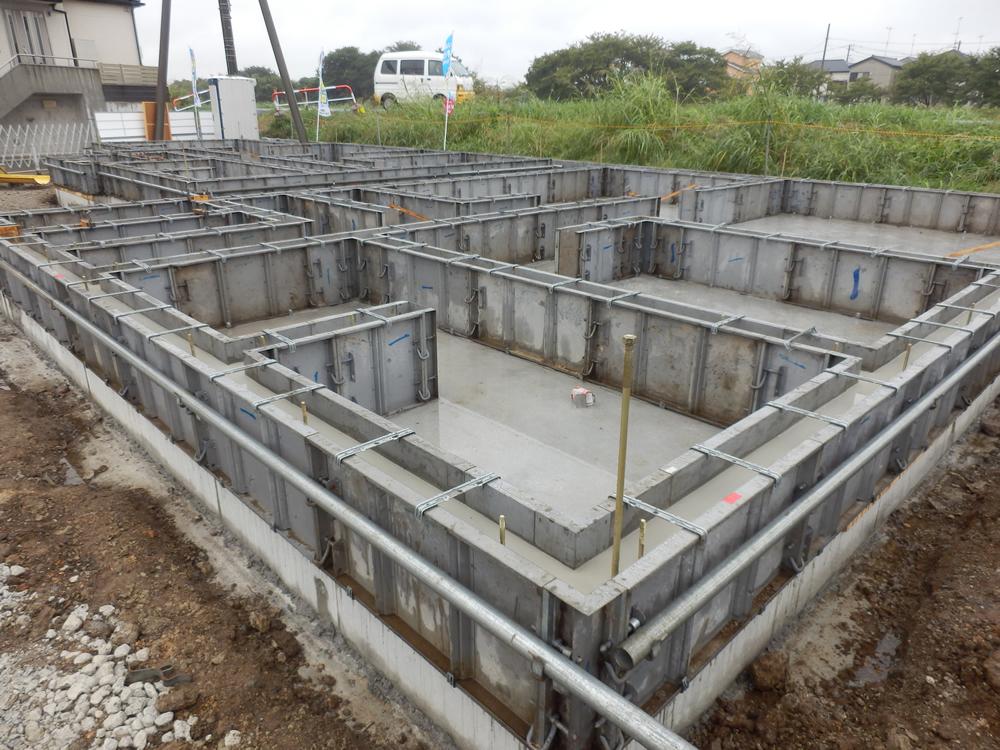 Enclosure with steel frame, It is the concrete of the rise of the foundation.
鋼製枠で囲い、立ち上がりの基礎のコンクリート打です。
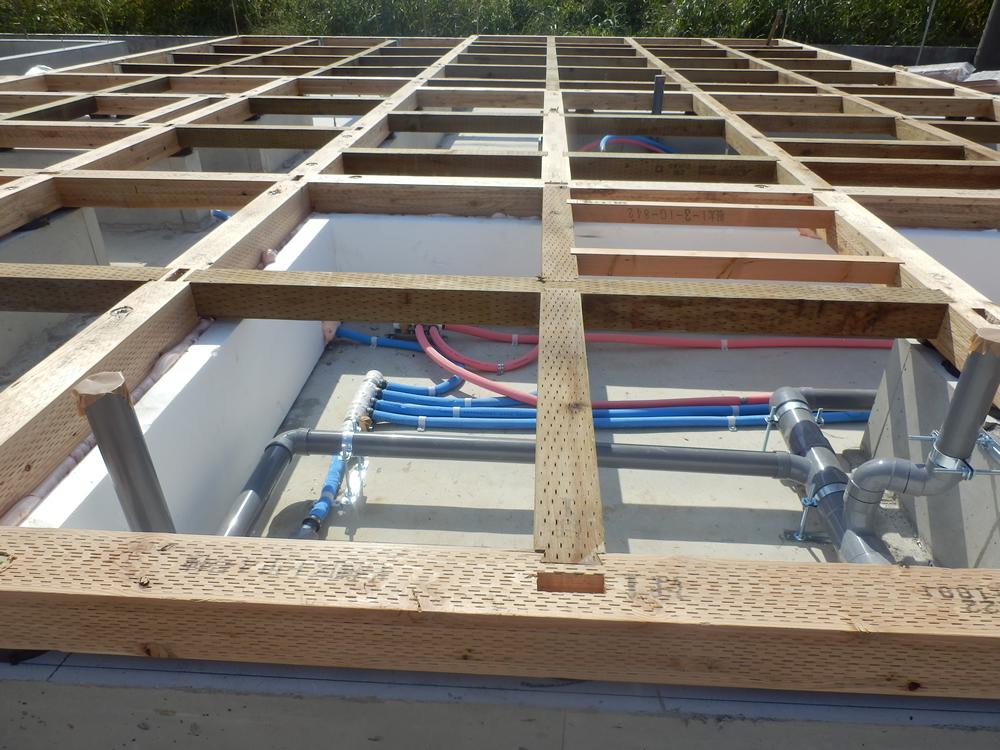 Foundation is laid photo.
土台敷きの写真です。
Drug storeドラッグストア 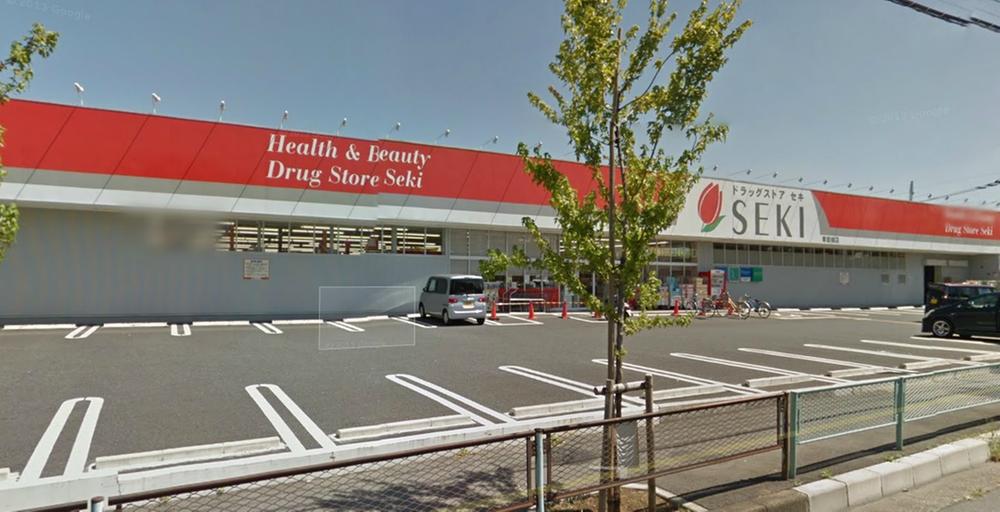 Drugstore cough up Higashiiwatsuki shop 780m
ドラッグストアセキ東岩槻店まで780m
Construction ・ Construction method ・ specification構造・工法・仕様 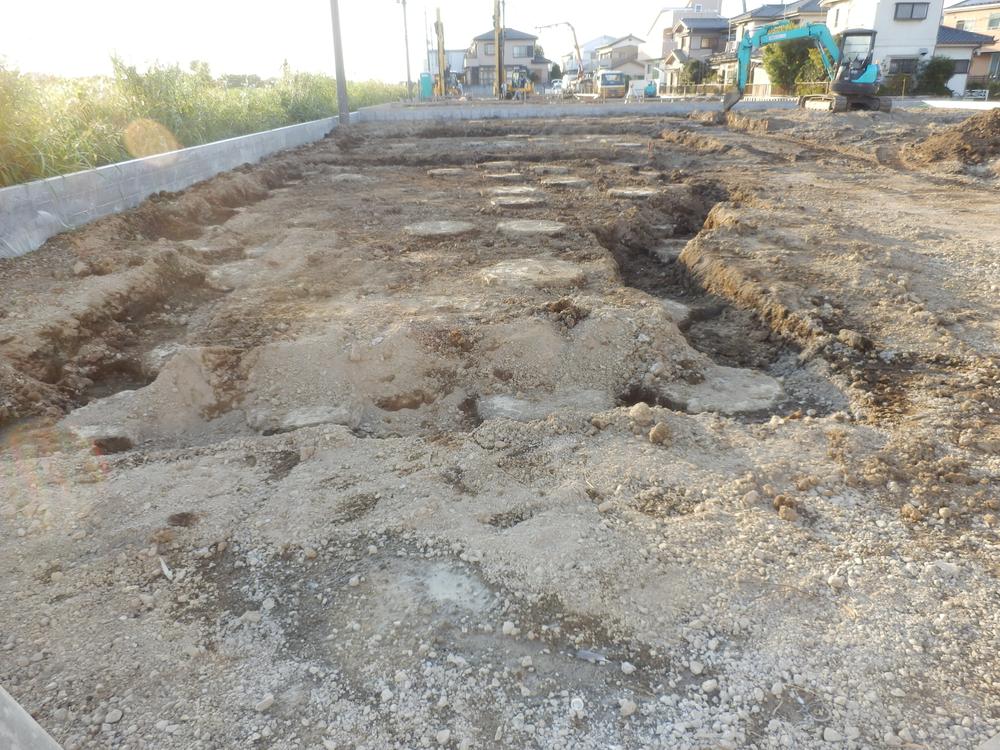 It is a photograph of the piling.
杭打ちの写真です。
Location
| 
















