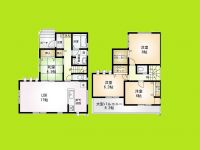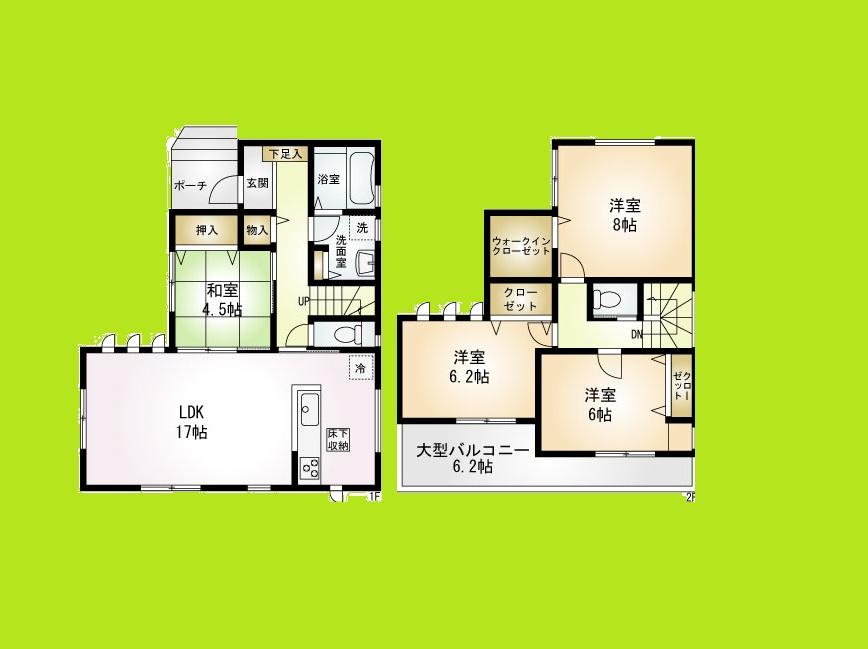2014May
19,800,000 yen, 4LDK, 101.02 sq m
New Homes » Kanto » Saitama » Iwatsuki

| | Saitama Iwatsuki 埼玉県さいたま市岩槻区 |
| Tobu Noda line "Toyoharu" walk 13 minutes 東武野田線「豊春」歩13分 |
| □ ■ During publish a detailed map of the property at our HP! Please enter from the following "Related Links"! ■ □ □■物件の詳細地図を当社HPにて公開中!下記『関連リンク』よりお入り下さい!■□ |
| ☆ ☆ ☆ "" "" "Recommended point" "" "" ☆ ☆ ☆ Station 13-minute walk ・ Designer housing fashionable gradient ceiling popular to counter kitchen Japanese-style room of Tsuzukiai is attractive spacious 21.5 Pledge large space of super-large balcony leisurely 6.2 Pledge bedrooms 8 pledge same day your tour Allowed ☆☆☆《《《《《おすすめポイント》》》》》☆☆☆駅徒歩13分・デザイナーズ住宅オシャレな勾配天井人気のカウンターキッチンに続き間の和室が魅力的広々21.5帖の大空間超大型バルコニーゆったり6.2帖寝室8帖即日のご見学可 |
Features pickup 特徴ピックアップ | | Facing south / System kitchen / Bathroom Dryer / Yang per good / All room storage / A quiet residential area / LDK15 tatami mats or more / Japanese-style room / Shaping land / Washbasin with shower / Face-to-face kitchen / Wide balcony / Toilet 2 places / Bathroom 1 tsubo or more / 2-story / South balcony / Nantei / Underfloor Storage / The window in the bathroom / Water filter / City gas / Flat terrain 南向き /システムキッチン /浴室乾燥機 /陽当り良好 /全居室収納 /閑静な住宅地 /LDK15畳以上 /和室 /整形地 /シャワー付洗面台 /対面式キッチン /ワイドバルコニー /トイレ2ヶ所 /浴室1坪以上 /2階建 /南面バルコニー /南庭 /床下収納 /浴室に窓 /浄水器 /都市ガス /平坦地 | Price 価格 | | 19,800,000 yen 1980万円 | Floor plan 間取り | | 4LDK 4LDK | Units sold 販売戸数 | | 1 units 1戸 | Total units 総戸数 | | 1 units 1戸 | Land area 土地面積 | | 111.36 sq m 111.36m2 | Building area 建物面積 | | 101.02 sq m 101.02m2 | Driveway burden-road 私道負担・道路 | | Nothing 無 | Completion date 完成時期(築年月) | | May 2014 2014年5月 | Address 住所 | | Saitama Iwatsuki Oaza small groove 埼玉県さいたま市岩槻区大字小溝 | Traffic 交通 | | Tobu Noda line "Toyoharu" walk 13 minutes 東武野田線「豊春」歩13分
| Related links 関連リンク | | [Related Sites of this company] 【この会社の関連サイト】 | Person in charge 担当者より | | Person in charge of real-estate and building Kenji Kato Age: 30 Daigyokai experience: your house hunting you live to build the memories of 15 years from now your family, It will be a very easy to understand firmly support while drawing a future vision together. Especially, There is confidence in the mortgage. 担当者宅建加藤 健二年齢:30代業界経験:15年これからのご家族の思い出を築き上げるお住まいのお家探しを、一緒に将来ビジョンを描きながらとっても分り易くしっかりとサポートをさせていただきます。 特に、住宅ローンには自信がございます。 | Contact お問い合せ先 | | TEL: 0800-602-6222 [Toll free] mobile phone ・ Also available from PHS
Caller ID is not notified
Please contact the "saw SUUMO (Sumo)"
If it does not lead, If the real estate company TEL:0800-602-6222【通話料無料】携帯電話・PHSからもご利用いただけます
発信者番号は通知されません
「SUUMO(スーモ)を見た」と問い合わせください
つながらない方、不動産会社の方は
| Time residents 入居時期 | | May 2014 plans 2014年5月予定 | Land of the right form 土地の権利形態 | | Ownership 所有権 | Structure and method of construction 構造・工法 | | Wooden 2-story 木造2階建 | Overview and notices その他概要・特記事項 | | Contact: Kenji Kato, Building confirmation number: 13UDI2S Ken 01781 担当者:加藤 健二、建築確認番号:13UDI2S建01781 | Company profile 会社概要 | | <Mediation> Minister of Land, Infrastructure and Transport (1) No. 008473 (Ltd.) Garden Home Yubinbango332-0001 Kawaguchi Asahi Prefecture, 4-19-1 <仲介>国土交通大臣(1)第008473号(株)ガーデンホーム〒332-0001 埼玉県川口市朝日4-19-1 |
Floor plan間取り図  19,800,000 yen, 4LDK, Land area 111.36 sq m , Building area 101.02 sq m Station 13 mins ・ Designer housing fashionable gradient ceiling popular to counter kitchen Japanese-style room of Tsuzukiai is attractive spacious 21.5 Pledge large space of super-large balcony leisurely 6.2 Pledge bedrooms 8 pledge same day your tour Allowed
1980万円、4LDK、土地面積111.36m2、建物面積101.02m2 駅徒歩13分・デザイナーズ住宅オシャレな勾配天井人気のカウンターキッチンに続き間の和室が魅力的広々21.5帖の大空間超大型バルコニーゆったり6.2帖寝室8帖即日のご見学可
Location
|

