New Homes » Kanto » Saitama » Iwatsuki
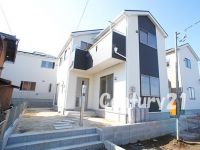 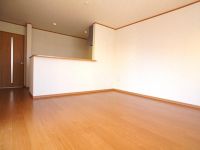
| | Saitama Iwatsuki 埼玉県さいたま市岩槻区 |
| Tobu Noda line "Higashiiwatsuki" walk 14 minutes 東武野田線「東岩槻」歩14分 |
| New Year period (12 / 26 ~ 1 / 6) is also available for your tour! It is "choose catalog Gift 10,000 yen" in the gift in the lottery to 10 sets of customers every month from among the customers who contact us お正月期間(12/26 ~ 1/6)もご見学可能です!お問合せいただいたお客様の中から毎月10組のお客様に抽選で「選べるカタログギフト10,000円」プレゼント中です |
| Get dressed in the morning in the basin space of spacious bathroom room also enjoy slowly consideration sitz bath in terms of security in the TV monitor interphone also will change into electricity blessing of the sun smoothly, "solar power" TVモニタ付インタホンでセキュリティ面にも配慮半身浴もゆっくり楽しめる広々浴室ゆとりの洗面スペースで朝の身支度もスムーズに太陽の恵みを電気に換える「太陽光発電」 |
Features pickup 特徴ピックアップ | | Measures to conserve energy / Solar power system / Pre-ground survey / Vibration Control ・ Seismic isolation ・ Earthquake resistant / Parking two Allowed / Energy-saving water heaters / Super close / It is close to the city / Facing south / System kitchen / Bathroom Dryer / Yang per good / All room storage / Siemens south road / A quiet residential area / LDK15 tatami mats or more / Around traffic fewer / Or more before road 6m / Japanese-style room / Shaping land / Washbasin with shower / Face-to-face kitchen / Security enhancement / Toilet 2 places / Bathroom 1 tsubo or more / 2-story / South balcony / Double-glazing / Zenshitsuminami direction / Warm water washing toilet seat / Underfloor Storage / The window in the bathroom / TV monitor interphone / Urban neighborhood / Ventilation good / All room 6 tatami mats or more / All rooms are two-sided lighting / A large gap between the neighboring house 省エネルギー対策 /太陽光発電システム /地盤調査済 /制震・免震・耐震 /駐車2台可 /省エネ給湯器 /スーパーが近い /市街地が近い /南向き /システムキッチン /浴室乾燥機 /陽当り良好 /全居室収納 /南側道路面す /閑静な住宅地 /LDK15畳以上 /周辺交通量少なめ /前道6m以上 /和室 /整形地 /シャワー付洗面台 /対面式キッチン /セキュリティ充実 /トイレ2ヶ所 /浴室1坪以上 /2階建 /南面バルコニー /複層ガラス /全室南向き /温水洗浄便座 /床下収納 /浴室に窓 /TVモニタ付インターホン /都市近郊 /通風良好 /全居室6畳以上 /全室2面採光 /隣家との間隔が大きい | Price 価格 | | 21,800,000 yen ~ 27,800,000 yen 2180万円 ~ 2780万円 | Floor plan 間取り | | 3LDK + S (storeroom) ・ 4LDK 3LDK+S(納戸)・4LDK | Units sold 販売戸数 | | 7 units 7戸 | Land area 土地面積 | | 120.09 sq m ~ 130.1 sq m (36.32 tsubo ~ 39.35 tsubo) (Registration) 120.09m2 ~ 130.1m2(36.32坪 ~ 39.35坪)(登記) | Building area 建物面積 | | 92.34 sq m ~ 97.2 sq m (27.93 tsubo ~ 29.40 tsubo) (Registration) 92.34m2 ~ 97.2m2(27.93坪 ~ 29.40坪)(登記) | Driveway burden-road 私道負担・道路 | | Road width: 6m 道路幅:6m | Completion date 完成時期(築年月) | | December 2013 2013年12月 | Address 住所 | | Saitama Iwatsuki Minamihirano 3 埼玉県さいたま市岩槻区南平野3 | Traffic 交通 | | Tobu Noda line "Higashiiwatsuki" walk 14 minutes
Tobu Noda line "Toyoharu" walk 29 minutes
Tobu Noda line "Iwatsuki" walk 30 minutes 東武野田線「東岩槻」歩14分
東武野田線「豊春」歩29分
東武野田線「岩槻」歩30分
| Related links 関連リンク | | [Related Sites of this company] 【この会社の関連サイト】 | Person in charge 担当者より | | The person in charge Harada Kyosuke Age: Pour the enthusiasm for the 30's cordial customers, You will do your best. 担当者原田 京介年齢:30代誠心誠意お客様のために熱意を注ぎ、ベストを尽くさせていただきます。 | Contact お問い合せ先 | | TEL: 0800-601-5936 [Toll free] mobile phone ・ Also available from PHS
Caller ID is not notified
Please contact the "saw SUUMO (Sumo)"
If it does not lead, If the real estate company TEL:0800-601-5936【通話料無料】携帯電話・PHSからもご利用いただけます
発信者番号は通知されません
「SUUMO(スーモ)を見た」と問い合わせください
つながらない方、不動産会社の方は
| Most price range 最多価格帯 | | 25 million yen ・ 27 million yen (each 2 units) 2500万円台・2700万円台(各2戸) | Building coverage, floor area ratio 建ぺい率・容積率 | | Kenpei rate: 60%, Volume ratio: 150% 建ペい率:60%、容積率:150% | Time residents 入居時期 | | Consultation 相談 | Land of the right form 土地の権利形態 | | Ownership 所有権 | Structure and method of construction 構造・工法 | | Wooden 木造 | Use district 用途地域 | | Two mid-high 2種中高 | Overview and notices その他概要・特記事項 | | Contact: Harada Kyosuke, Building confirmation number: 13UDI1W Ken 01231 ~ 担当者:原田 京介、建築確認番号:13UDI1W建01231 ~ | Company profile 会社概要 | | <Mediation> Governor of Tokyo (1) the first 095,782 No. Century 21 (Ltd.) E Town Yubinbango121-0062 Adachi-ku, Tokyo Minamihanabatake 2-7-8 <仲介>東京都知事(1)第095782号センチュリー21(株)イータウン〒121-0062 東京都足立区南花畑2-7-8 |
Local appearance photo現地外観写真 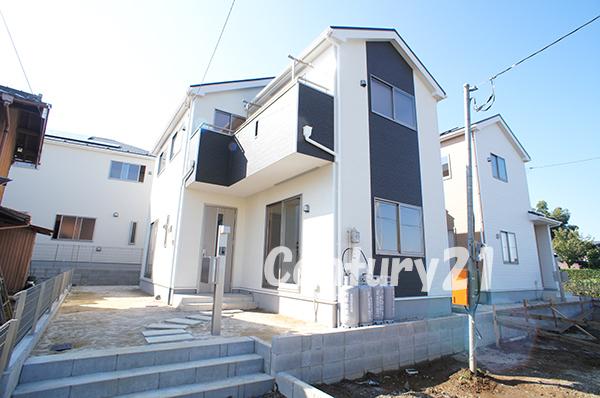 Warmth full of space to feel the touch of the sun (Building 3)
太陽の恵みを感じる温もりあふれる空間(3号棟)
Livingリビング 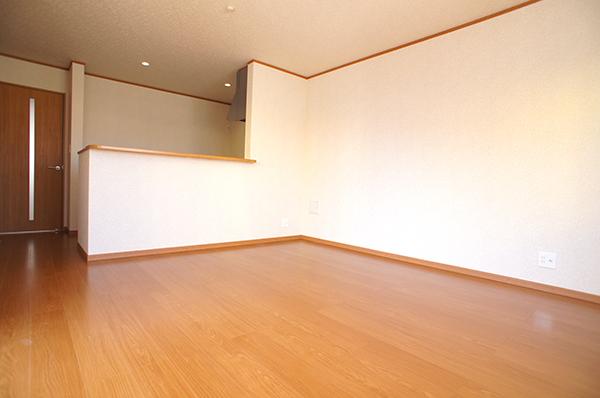 LDK also increases likely relaxation time of family reunion (3 Building)
家族団らんの時間も増えそうなくつろぎのLDK
(3号棟)
Kitchenキッチン 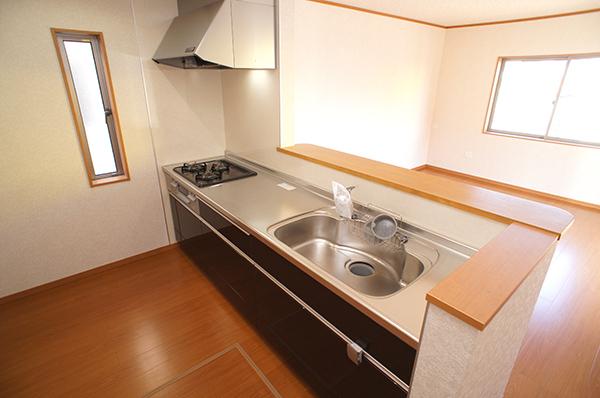 Face-to-face kitchen can feel your family close (3 Building)
ご家族を近くに感じられる対面キッチン
(3号棟)
Floor plan間取り図 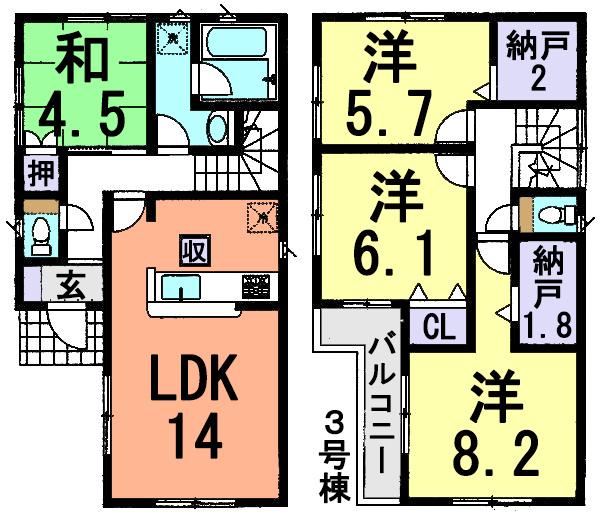 (3 Building), Price 25,800,000 yen, 4LDK, Land area 130.1 sq m , Building area 92.34 sq m
(3号棟)、価格2580万円、4LDK、土地面積130.1m2、建物面積92.34m2
Station駅 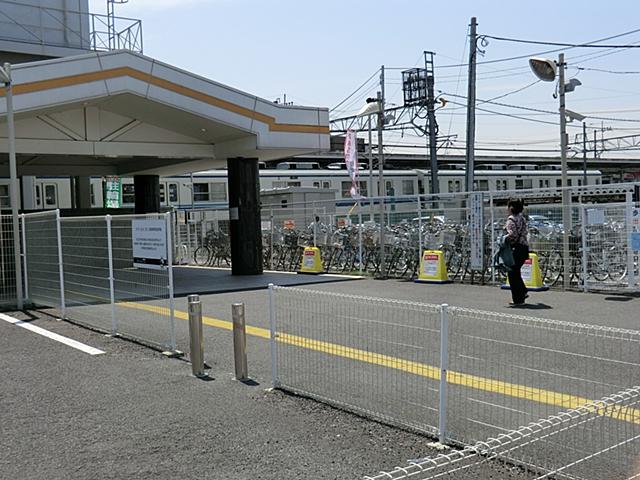 Tobu Noda line "Higashiiwatsuki" 1120m to the station
東武野田線「東岩槻」駅まで1120m
Bathroom浴室 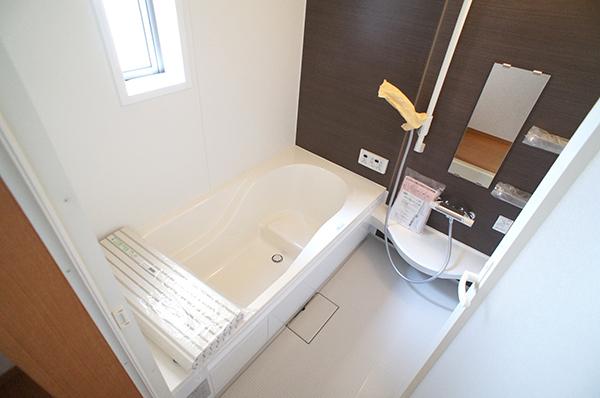 Building 3
3号棟
Kitchenキッチン 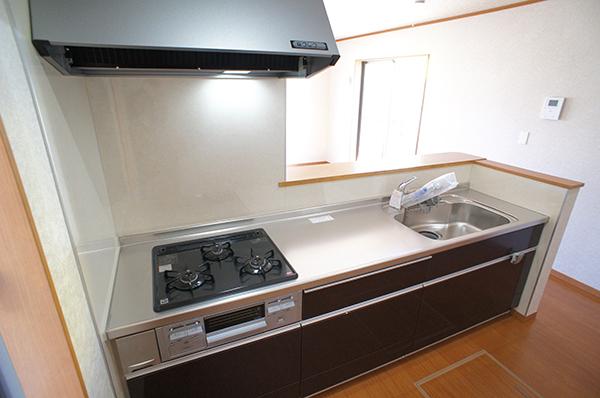 Building 3
3号棟
Non-living roomリビング以外の居室 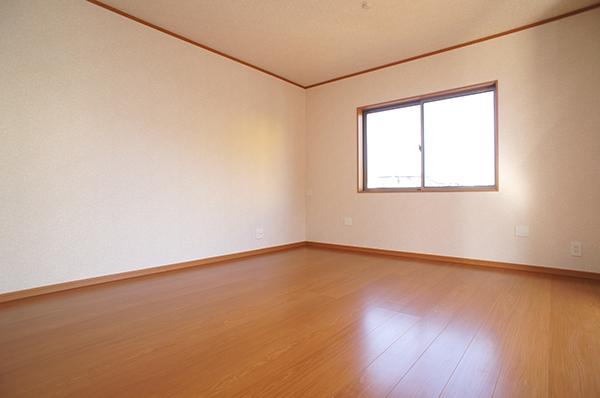 Building 3
3号棟
Local photos, including front road前面道路含む現地写真 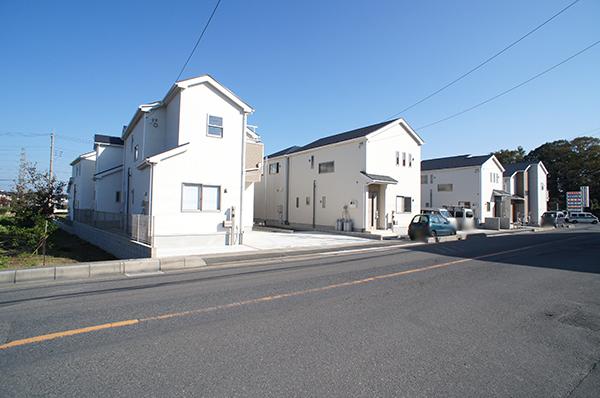 Nurture memories of your family, Use a variety of spacious grounds
ご家族の思い出を育む、用途多彩な広々敷地
Livingリビング 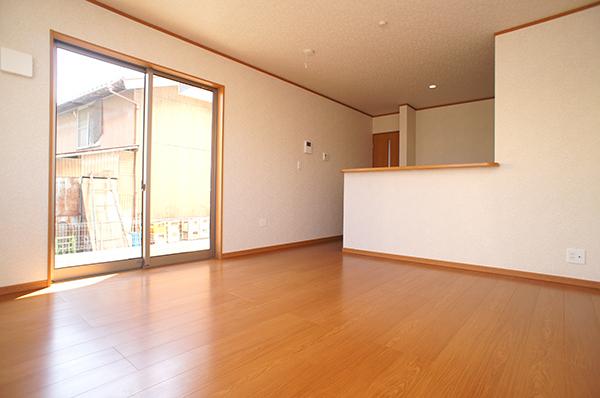 Building 3
3号棟
The entire compartment Figure全体区画図 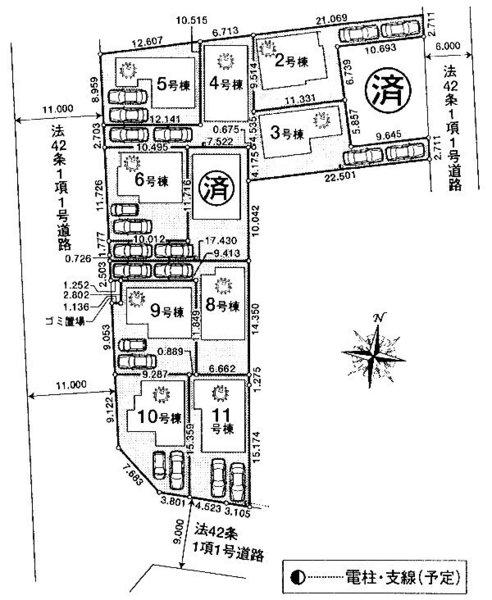 Site of the spacious car space that can also be relaxed
広々カースペースも可能なゆとりの敷地
Floor plan間取り図 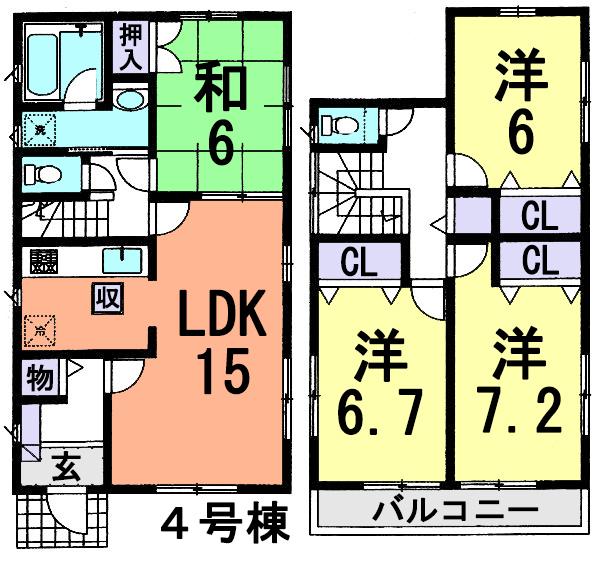 (4 Building), Price 21,800,000 yen, 4LDK, Land area 123.48 sq m , Building area 97.2 sq m
(4号棟)、価格2180万円、4LDK、土地面積123.48m2、建物面積97.2m2
Non-living roomリビング以外の居室 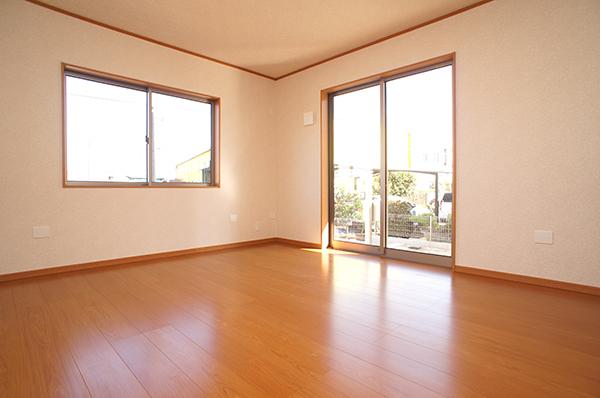 Building 3
3号棟
Supermarketスーパー 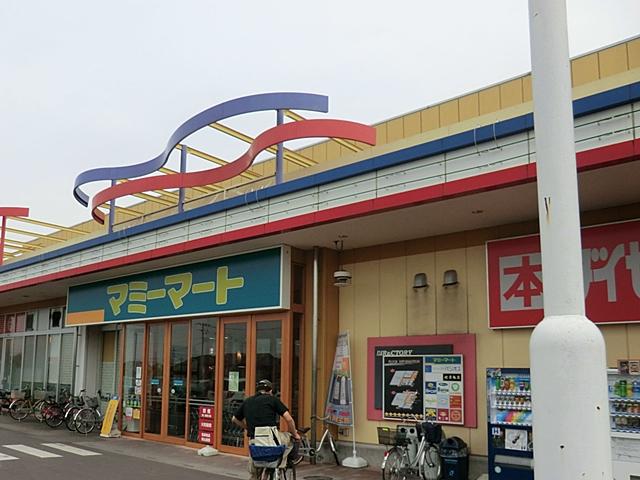 Mamimato until Iwatsuki shop 811m
マミーマート岩槻店まで811m
Floor plan間取り図 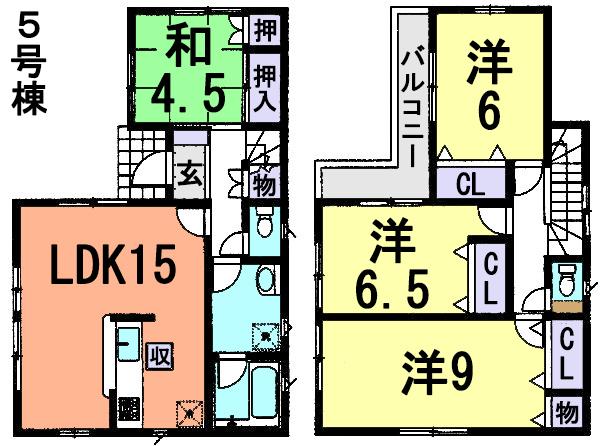 (5 Building), Price 25,800,000 yen, 4LDK, Land area 120.12 sq m , Building area 96.39 sq m
(5号棟)、価格2580万円、4LDK、土地面積120.12m2、建物面積96.39m2
Non-living roomリビング以外の居室 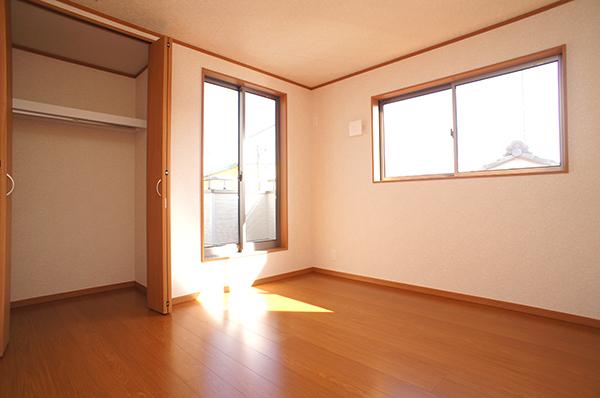 Building 3
3号棟
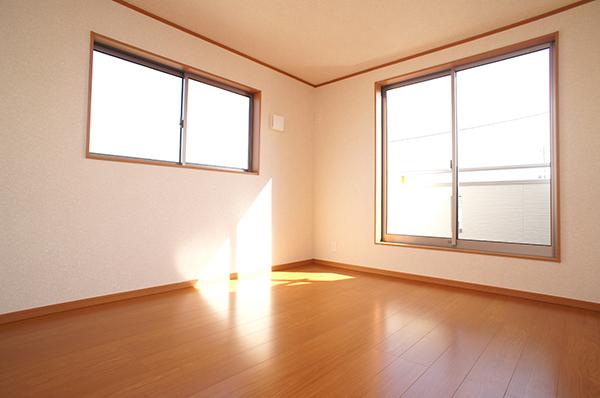 Building 3
3号棟
Floor plan間取り図 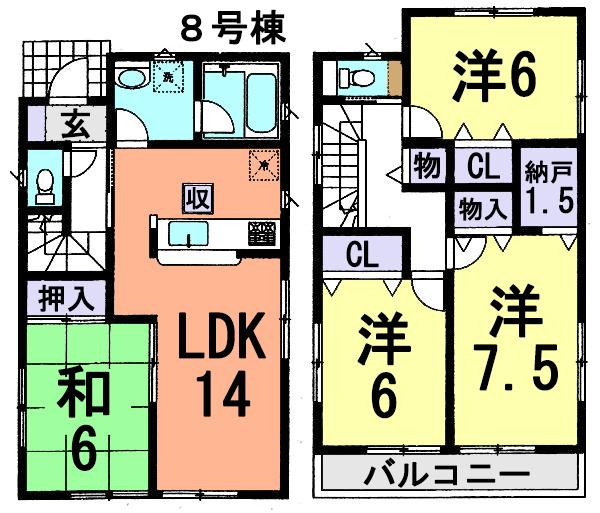 (8 Building), Price 23.8 million yen, 4LDK, Land area 122.41 sq m , Building area 93.96 sq m
(8号棟)、価格2380万円、4LDK、土地面積122.41m2、建物面積93.96m2
Non-living roomリビング以外の居室 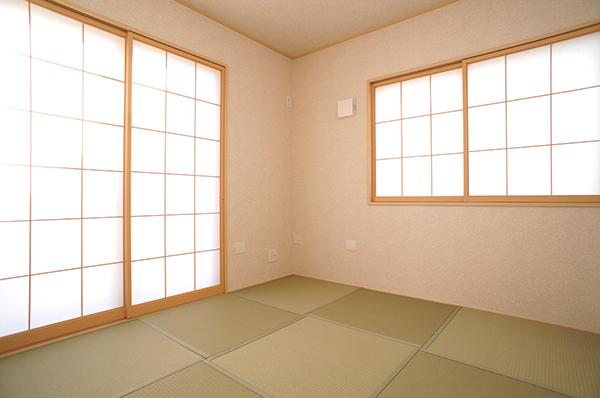 Building 3
3号棟
Location
|




















