New Homes » Kanto » Saitama » Kasukabe
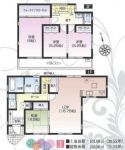 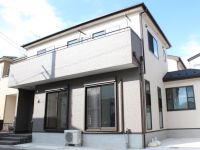
| | Kasukabe Prefecture 埼玉県春日部市 |
| Tobu Isesaki Line "Sengendai" walk 13 minutes 東武伊勢崎線「せんげん台」歩13分 |
| Every Saturday and Sunday., It is during the open house held. Please join us feel free to whole family. [Development subdivision in] In living environment is also good. 毎週土日は、オープンハウス開催中です。ご家族そろってお気軽にお越しください。【開発分譲地内】で住環境も良いです。 |
| [Facilities Introduction] ◆ kitchen ・ ・ ・ With dish washing dryer. ◆ bath Chamber ・ ・ ・ Down Light LED lighting, Bathroom Dryer ◆ Wash basin ・ ・ ・ 1F (wide 900, Three-sided mirror), We also will be installed wash basin to 2F. ◆ Storage enhancement ・ ・ ・ Large storage in the bedroom, Many other storage well ◆ Corridor ・ ・ ・ It drifts classy die-hard art (marble flooring). ◆ balcony ・ ・ ・ Wide balcony, It is clean Ease with a slop sink. ◆ 2F Interoceanic ・ ・ ・ Corresponding to the living environment, 1 room -> change to two rooms allowed in the wall installation! ◆ Bedroom ・ ・ ・ The main bedroom is 8 pledge! [Location ・ Traffic access] Commuting in 2 Station use ・ It is also useful to go to school. Express station [Sengendai] 【設備ご紹介】◆キッチン・・・食器洗乾燥機付。◆浴 室・・・ダウンライトLED照明、浴室乾燥機◆洗面台・・・1F(ワイド900、三面鏡)、2Fにも洗面台設置致しました。◆収納充実・・・寝室には大型収納、他にもたくさん収納上手◆廊下・・・ダイハードアート(大理石調のフローリング)で高級感漂います。◆バルコニー・・・広いバルコニー、スロップシンク付きでお掃除ラクラクです。◆2F洋間・・・生活環境に対応、1部屋―>壁設置で2部屋へ変更可!◆寝室・・・主寝室は8帖あり!【立地・交通アクセス】2駅利用で通勤・通学にも便利です。急行停車駅【せんげん台】 |
Local guide map 現地案内図 | | Local guide map 現地案内図 | Features pickup 特徴ピックアップ | | Corresponding to the flat-35S / Pre-ground survey / Vibration Control ・ Seismic isolation ・ Earthquake resistant / Parking two Allowed / Immediate Available / 2 along the line more accessible / Facing south / System kitchen / Bathroom Dryer / Yang per good / All room storage / Flat to the station / Siemens south road / A quiet residential area / LDK15 tatami mats or more / Shaping land / Washbasin with shower / Barrier-free / Toilet 2 places / Bathroom 1 tsubo or more / 2-story / South balcony / Double-glazing / Underfloor Storage / The window in the bathroom / TV monitor interphone / Ventilation good / Dish washing dryer / Walk-in closet / City gas / All rooms are two-sided lighting / Flat terrain / Development subdivision in / Movable partition フラット35Sに対応 /地盤調査済 /制震・免震・耐震 /駐車2台可 /即入居可 /2沿線以上利用可 /南向き /システムキッチン /浴室乾燥機 /陽当り良好 /全居室収納 /駅まで平坦 /南側道路面す /閑静な住宅地 /LDK15畳以上 /整形地 /シャワー付洗面台 /バリアフリー /トイレ2ヶ所 /浴室1坪以上 /2階建 /南面バルコニー /複層ガラス /床下収納 /浴室に窓 /TVモニタ付インターホン /通風良好 /食器洗乾燥機 /ウォークインクロゼット /都市ガス /全室2面採光 /平坦地 /開発分譲地内 /可動間仕切り | Event information イベント情報 | | Open House (Please visitors to direct local) schedule / Every Saturday, Sunday and public holidays time / 10:00 ~ 17:00 オープンハウス(直接現地へご来場ください)日程/毎週土日祝時間/10:00 ~ 17:00 | Property name 物件名 | | [New homes of Daiwa Construction Co., Ltd.] Collage Ohata III ~ All 9 buildings of development subdivision ~ 【大和建設の新築住宅】 Collage大畑III ~ 全9棟の開発分譲地 ~ | Price 価格 | | 30,800,000 yen 3080万円 | Floor plan 間取り | | 3LDK 3LDK | Units sold 販売戸数 | | 1 units 1戸 | Total units 総戸数 | | 1 units 1戸 | Land area 土地面積 | | 101 sq m (30.55 tsubo) (Registration) 101m2(30.55坪)(登記) | Building area 建物面積 | | 103.5 sq m (31.30 tsubo) (measured) 103.5m2(31.30坪)(実測) | Driveway burden-road 私道負担・道路 | | Nothing, South 4m width 無、南4m幅 | Completion date 完成時期(築年月) | | April 2013 2013年4月 | Address 住所 | | Kasukabe Prefecture Ohata 埼玉県春日部市大畑 | Traffic 交通 | | Tobu Isesaki Line "Sengendai" walk 13 minutes
Isesaki Tobu "Takesato" walk 15 minutes 東武伊勢崎線「せんげん台」歩13分
東武伊勢崎線「武里」歩15分
| Related links 関連リンク | | [Related Sites of this company] 【この会社の関連サイト】 | Person in charge 担当者より | | [Regarding this property.] Yang per well in the Province road surface! Every Saturday and Sunday is an open house held. Please join us feel free to. 【この物件について】南道路面で陽当り良好!毎週土日はオープンハウス開催中です。お気軽にお越しください。 | Contact お問い合せ先 | | TEL: 0120-768332 [Toll free] Please contact the "saw SUUMO (Sumo)" TEL:0120-768332【通話料無料】「SUUMO(スーモ)を見た」と問い合わせください | Building coverage, floor area ratio 建ぺい率・容積率 | | 60% ・ 160% 60%・160% | Time residents 入居時期 | | Immediate available 即入居可 | Land of the right form 土地の権利形態 | | Ownership 所有権 | Structure and method of construction 構造・工法 | | Wooden 2-story (framing method) 木造2階建(軸組工法) | Construction 施工 | | Daiwa Construction Co., Ltd. (stock) 大和建設(株) | Use district 用途地域 | | One middle and high 1種中高 | Overview and notices その他概要・特記事項 | | Facilities: Public Water Supply, This sewage, City gas, Building confirmation number: SJK-KX1211071707, Parking: car space 設備:公営水道、本下水、都市ガス、建築確認番号:SJK-KX1211071707、駐車場:カースペース | Company profile 会社概要 | | <Seller> Saitama Governor (11) No. 007163 (Corporation) Prefecture Building Lots and Buildings Transaction Business Association (Corporation) metropolitan area real estate Fair Trade Council member Daiwa Construction Co., Ltd. (stock) Yubinbango343-0032 Saitama Prefecture Koshigaya Oaza bag mountain 1361-16 <売主>埼玉県知事(11)第007163号(公社)埼玉県宅地建物取引業協会会員 (公社)首都圏不動産公正取引協議会加盟大和建設(株)〒343-0032 埼玉県越谷市大字袋山1361-16 |
Floor plan間取り図 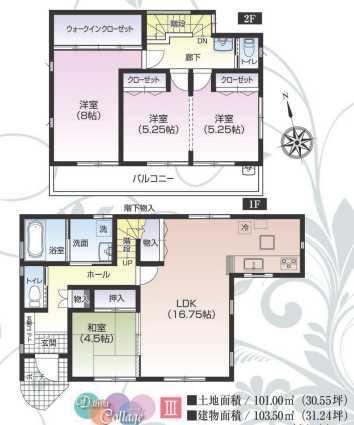 1F is Japanese-style is followed in the living room, Spacious space! Children's room. 2F can respond to changes in the living environment.
1Fはリビングに和室が続き、広々とした空間!2Fは生活環境の変化にも対応できる子供部屋。
Local appearance photo現地外観写真 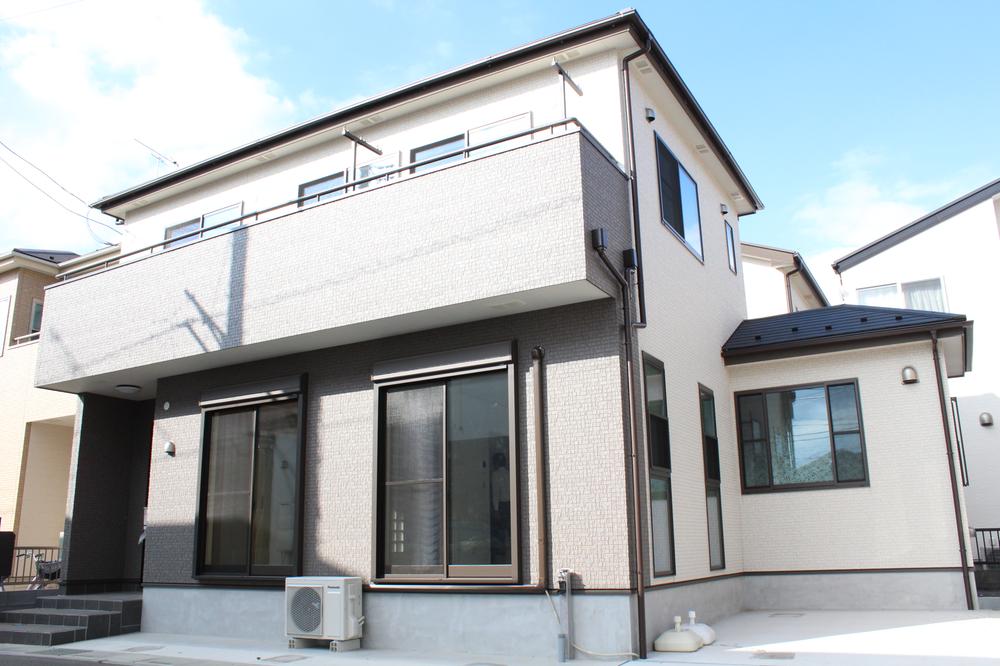 Good per sun in all rooms south! The window also is making the lighting emphasis in the lot!
全室南面で陽当たり良好!窓もたくさんで採光重視の創りです!
Floor plan間取り図 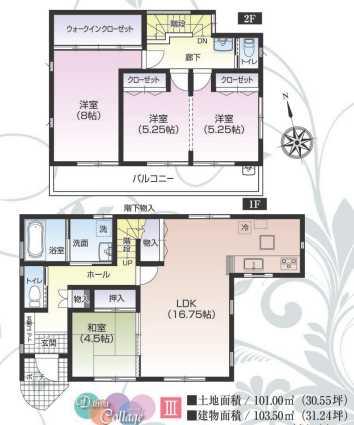 30,800,000 yen, 3LDK, Land area 101 sq m , Building area 103.5 sq m 2 floor of the children's room is possible partition! It can also respond to changes in the living environment! !
3080万円、3LDK、土地面積101m2、建物面積103.5m2 2階の子供部屋は間仕切り可能!生活環境の変化にも対応できます!!
Kitchenキッチン 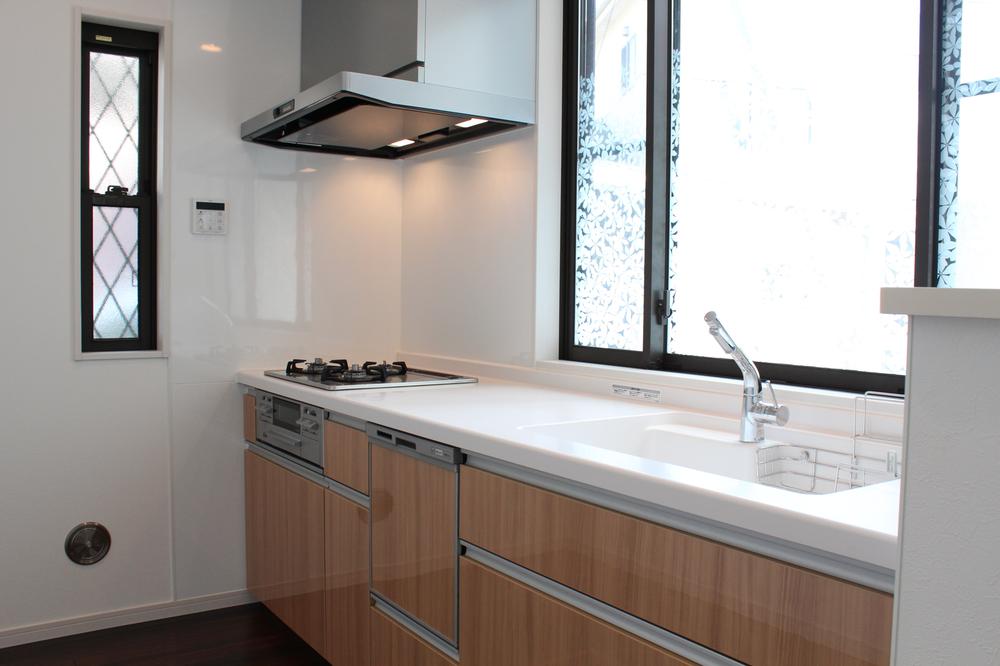 Also equipped with dish washing dryer! In touch-less washing It is equipment friendly wife. It is also happy to clean up (^^).
食器洗乾燥機も装備!タッチレス水洗で
奥様にやさしい設備です。後片付けもラクラクですね(^^)。
Livingリビング 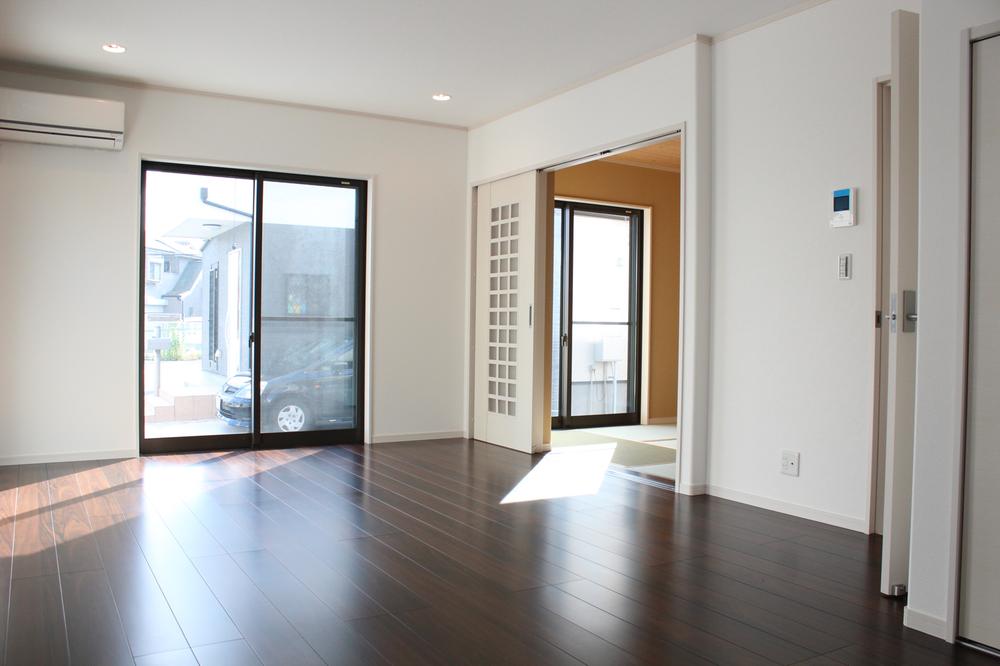 This living room spacious light of the sun pour
陽の光がそそぐ広々したリビングです
Bathroom浴室 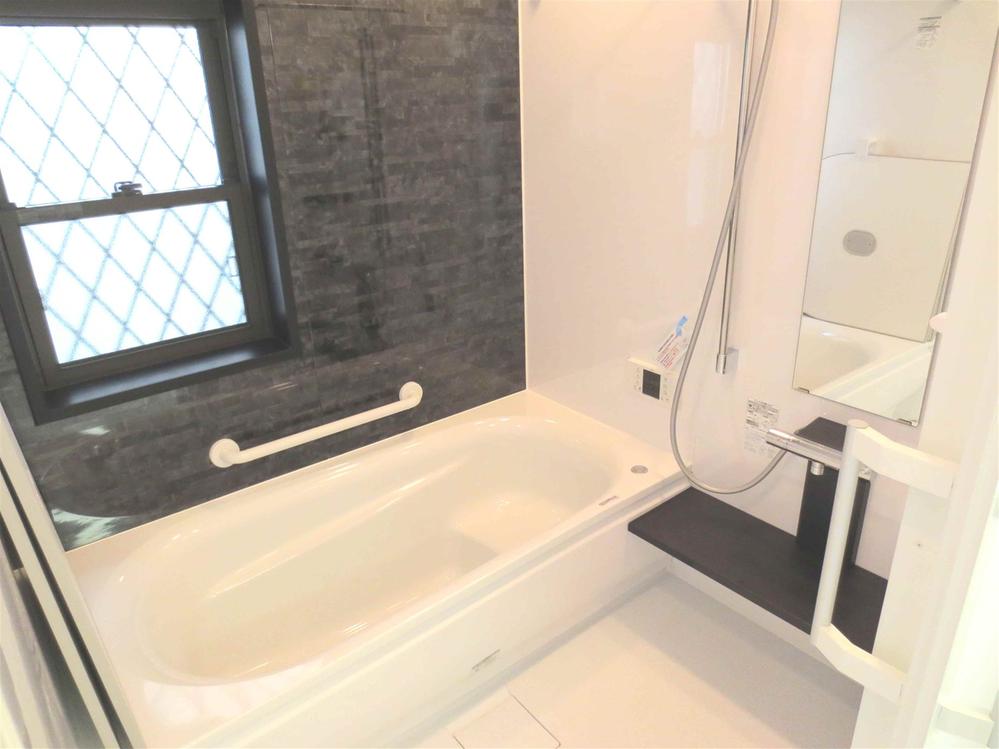 Modern bathroom, With LED lighting. It will surely become a space of peace!
モダンな浴室は、LED照明付。きっと安らぎの空間となるでしょう!
Non-living roomリビング以外の居室 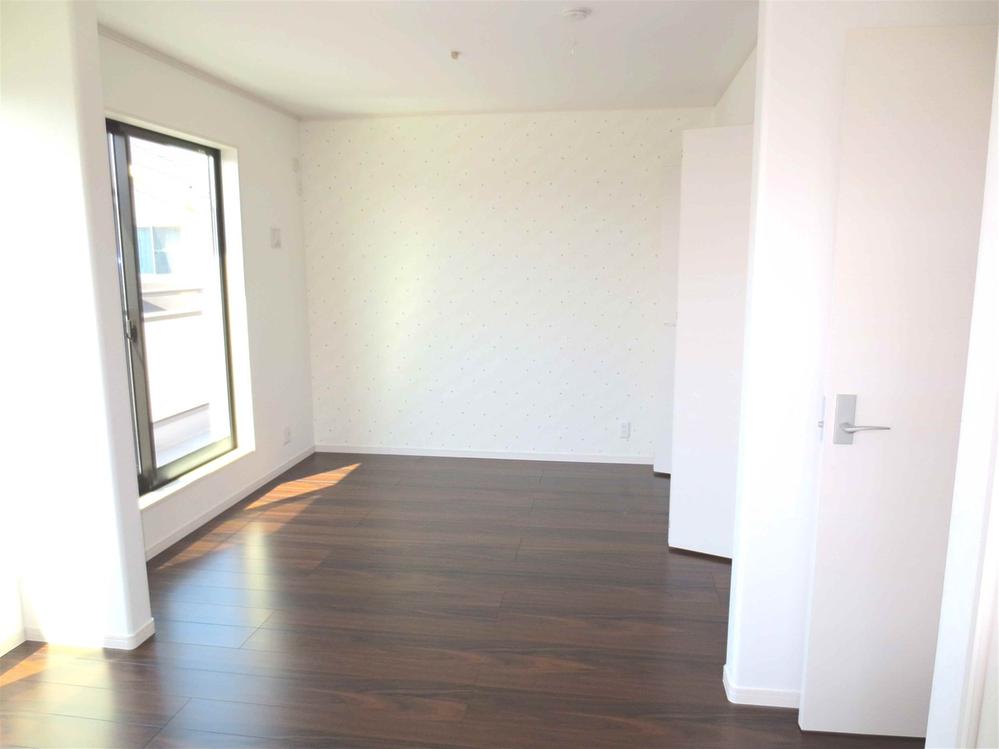 Storage enhancement! It can be varied in 2 rooms.
収納充実!2部屋に可変できます。
Entrance玄関 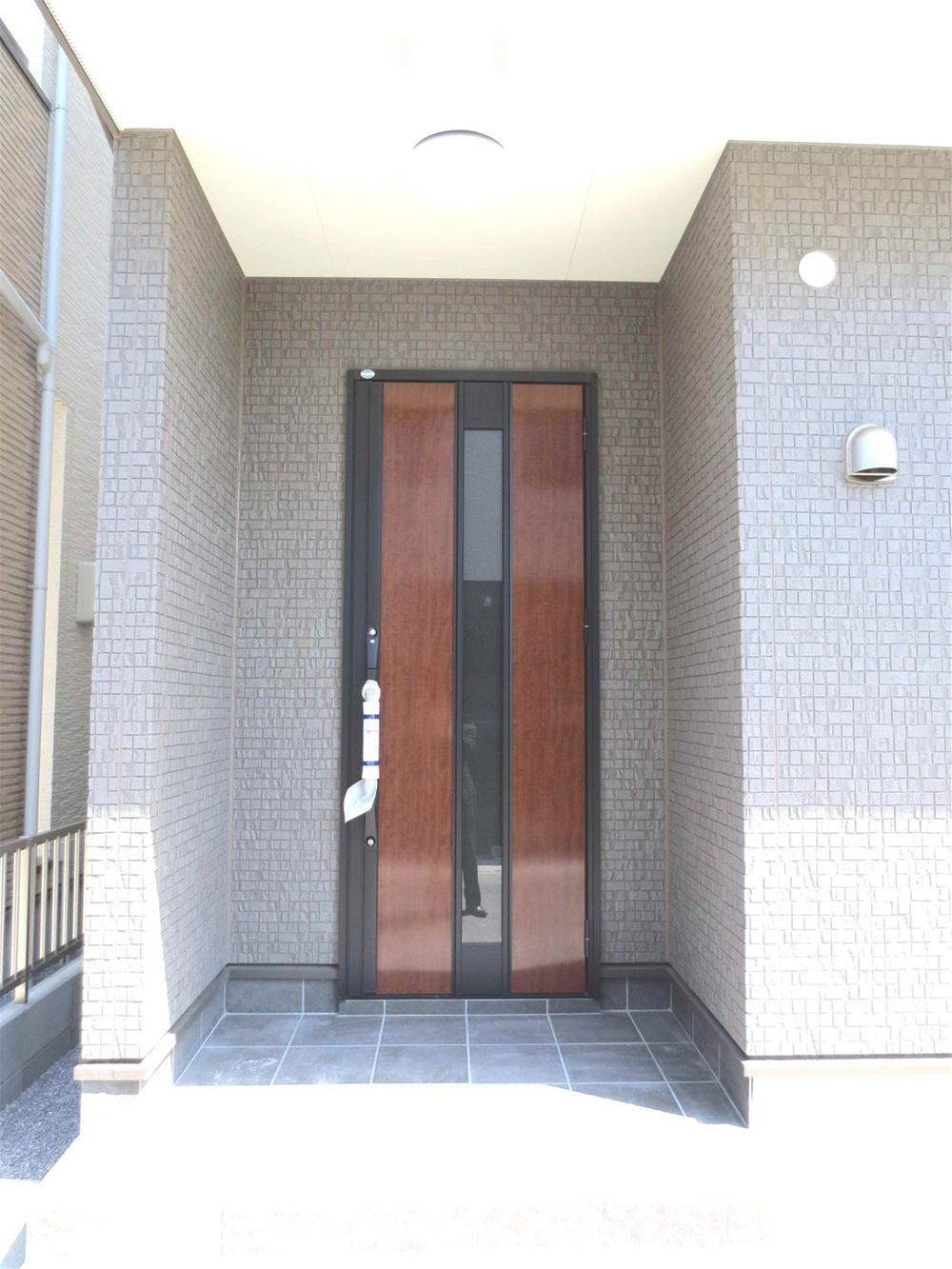 Design of sticking to feel the quality! Hard to stream handle to scratch month.
上質を感じさせるこだわりのデザイン!傷がつににくいストリームハンドル。
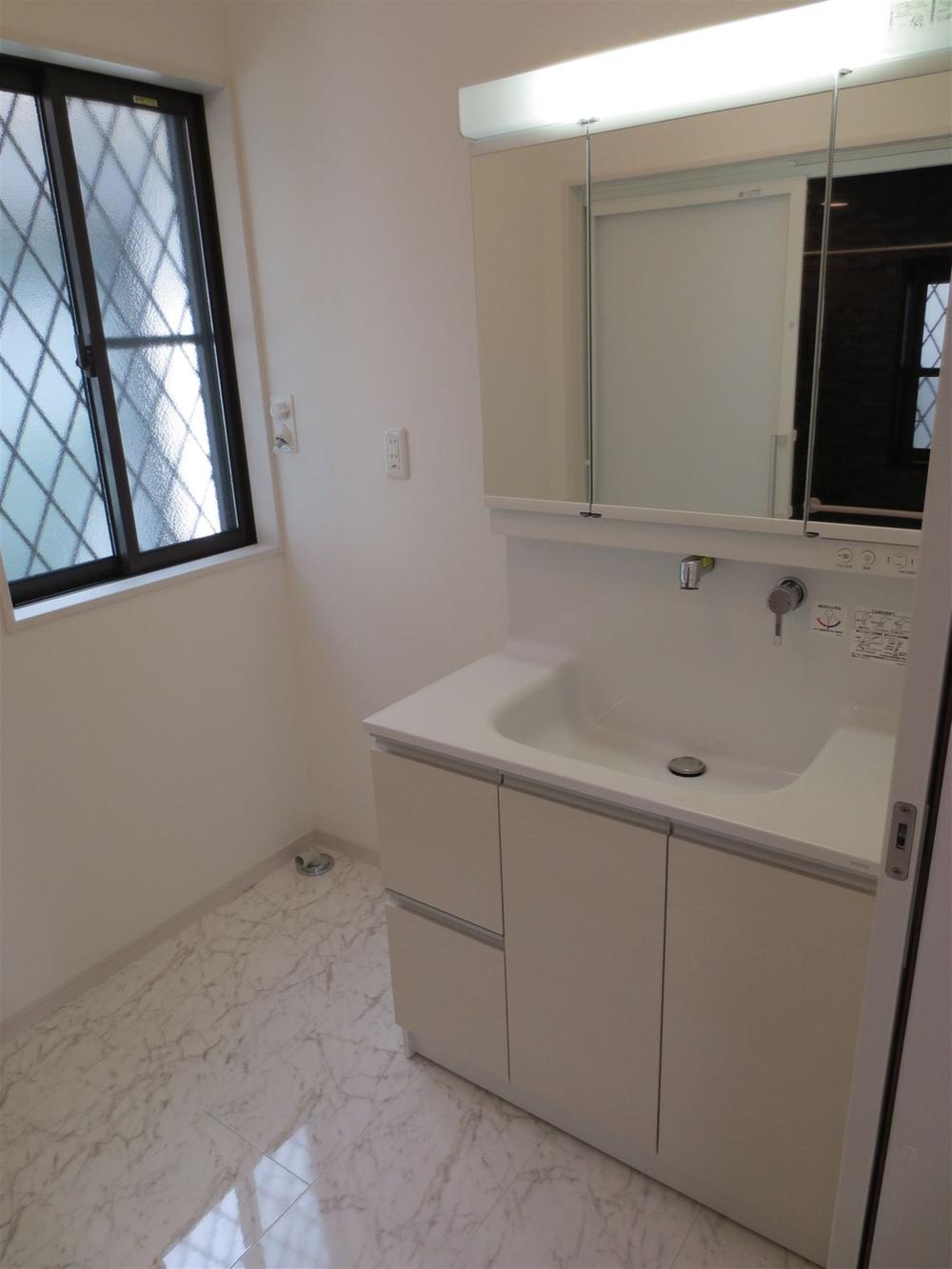 Wash basin, toilet
洗面台・洗面所
Balconyバルコニー 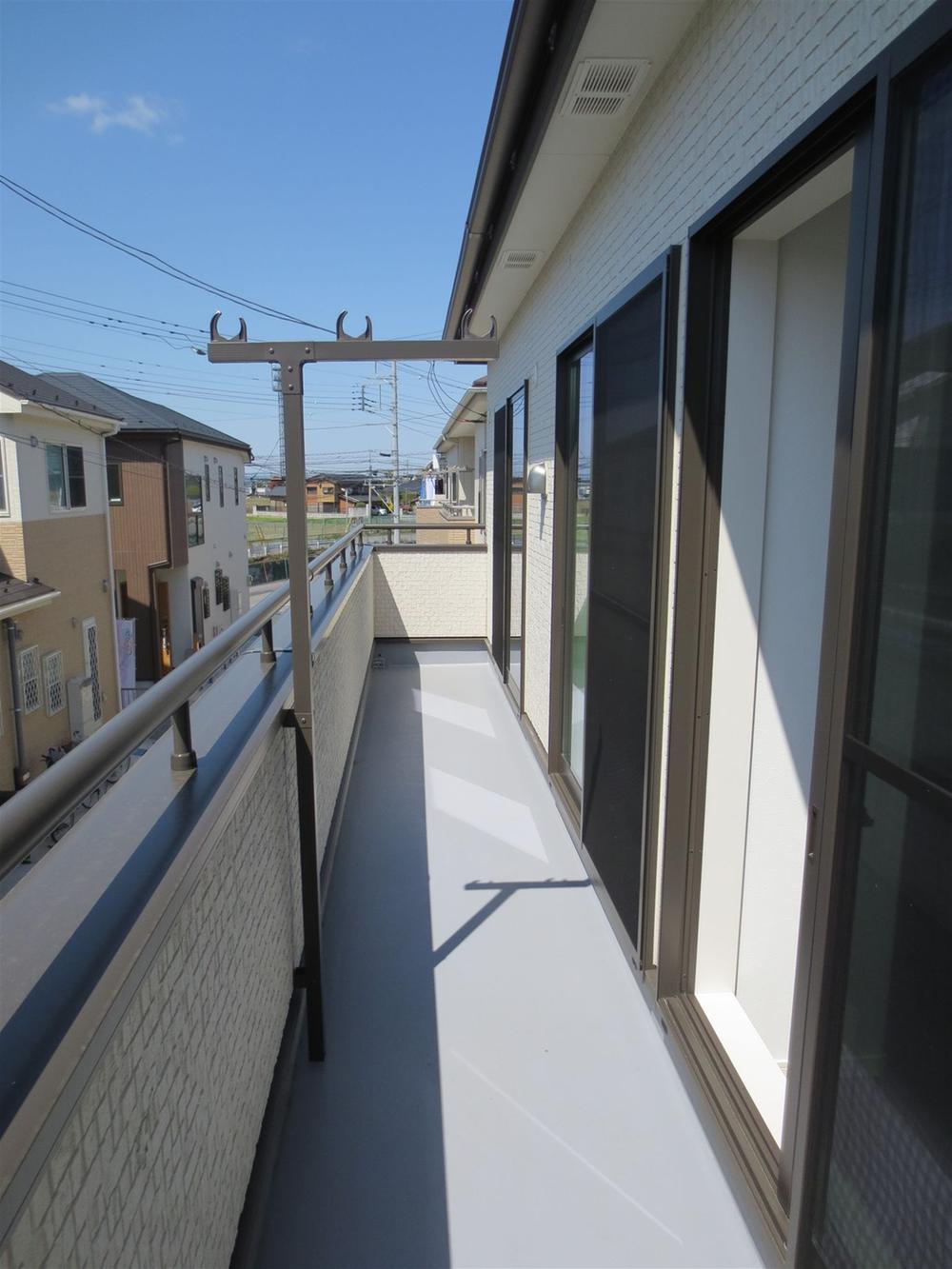 A wide balcony, Also it comes with a sink. Always clean because you will be water! But it is good to put a flower.
広いバルコニーには、シンクも付いてます。水が出ますのでいつもきれいに!花を置いてもいいですよね。
Shopping centreショッピングセンター 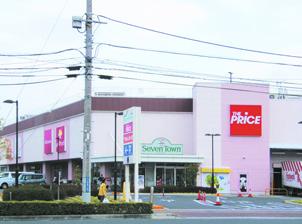 Seven Town until Sengendai 1607m
セブンタウンせんげん台まで1607m
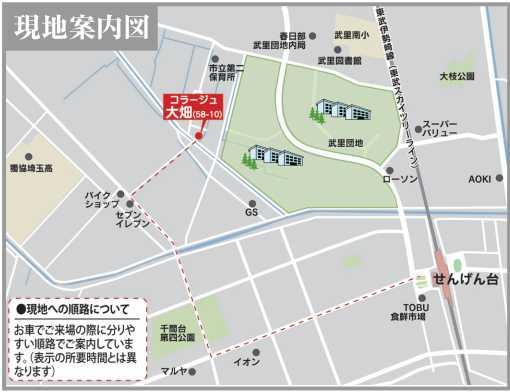 Local guide map
現地案内図
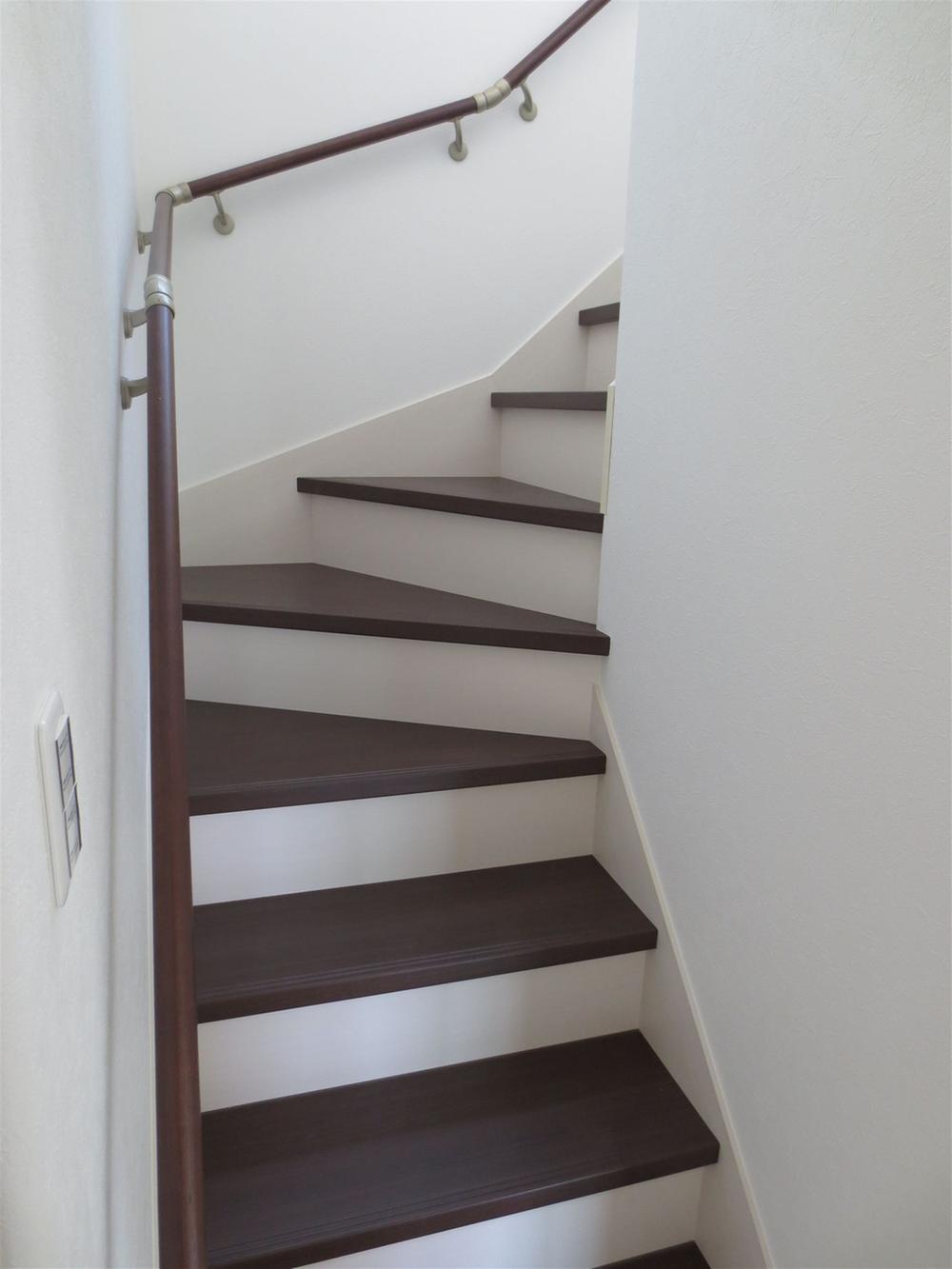 Other
その他
Balconyバルコニー 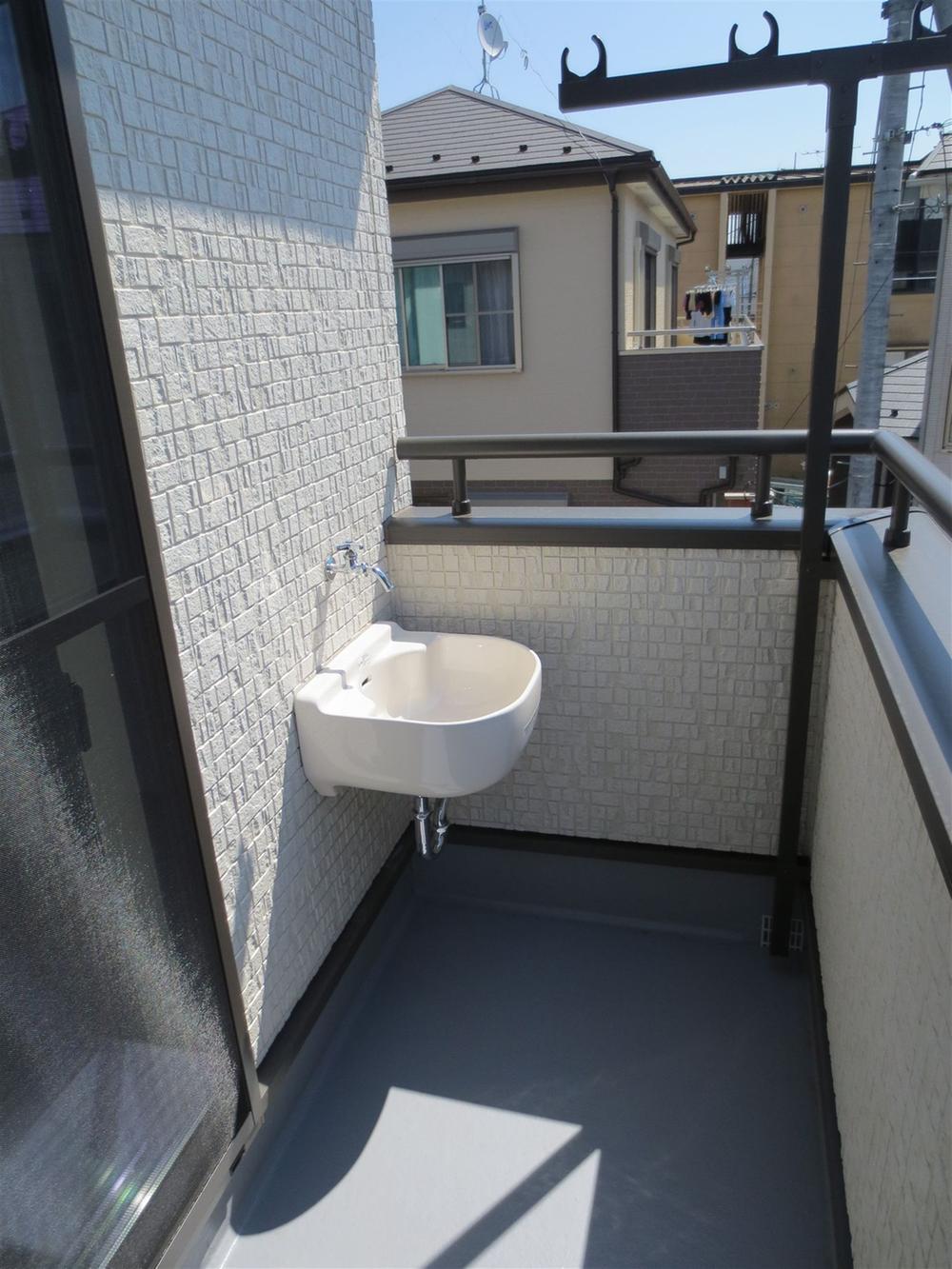 With slop sink!
スロップシンク付!
Supermarketスーパー 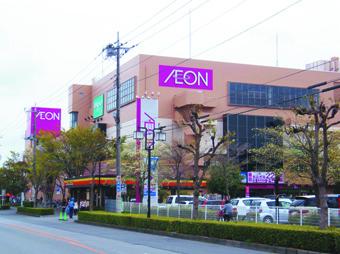 1030m until the ion Sengendai shop
イオンせんげん台店まで1030m
Location
|
















