New Homes » Kanto » Saitama » Kasukabe
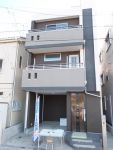 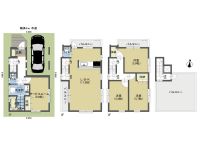
| | Kasukabe Prefecture 埼玉県春日部市 |
| Isesaki Tobu "Ichinowari" walk 13 minutes 東武伊勢崎線「一ノ割」歩13分 |
| ■ Three-story house with a rooftop balcony ■ ・ Rooftop balcony overlooking also views of the distant! ■屋上バルコニー付きの3階建て住宅■・遠くの景色も見渡せる屋上バルコニー! |
| ■ Living 17.3 Pledge clear space of, You can also see well how the family in the living room in the stairs! ■ Outer wall power board ・ The air-tightness in the Low-E glass pair adopted UP! To reduce the monthly utility costs! ■リビング17.3帖のゆとり空間、リビングイン階段で家族の様子もよくわかります!■外壁パワーボード・Low-Eペアガラス採用で気密性をUP!毎月の光熱費を削減します! |
Features pickup 特徴ピックアップ | | Corresponding to the flat-35S / Pre-ground survey / 2 along the line more accessible / Energy-saving water heaters / System kitchen / Bathroom Dryer / LDK15 tatami mats or more / Shaping land / Washbasin with shower / Face-to-face kitchen / Toilet 2 places / Bathroom 1 tsubo or more / 2 or more sides balcony / Double-glazing / Warm water washing toilet seat / The window in the bathroom / TV monitor interphone / All living room flooring / Built garage / Water filter / Three-story or more / Living stairs / City gas / roof balcony / Flat terrain / rooftop フラット35Sに対応 /地盤調査済 /2沿線以上利用可 /省エネ給湯器 /システムキッチン /浴室乾燥機 /LDK15畳以上 /整形地 /シャワー付洗面台 /対面式キッチン /トイレ2ヶ所 /浴室1坪以上 /2面以上バルコニー /複層ガラス /温水洗浄便座 /浴室に窓 /TVモニタ付インターホン /全居室フローリング /ビルトガレージ /浄水器 /3階建以上 /リビング階段 /都市ガス /ルーフバルコニー /平坦地 /屋上 | Event information イベント情報 | | Open House (Please make a reservation beforehand) ■ Open House held in ■ appearance ・ Was building in full blast stuck to both interior. Please come to feel a sense of satisfaction that different from the normal ready-built. オープンハウス(事前に必ず予約してください)■オープンハウス開催中■ 外観・内装ともに思いっきりこだわって建築しました。 通常の建売とは違う満足感を感じにいらして下さい。 | Price 価格 | | 21.5 million yen 2150万円 | Floor plan 間取り | | 3LDK + S (storeroom) 3LDK+S(納戸) | Units sold 販売戸数 | | 1 units 1戸 | Total units 総戸数 | | 1 units 1戸 | Land area 土地面積 | | 60.49 sq m (registration) 60.49m2(登記) | Building area 建物面積 | | 107.05 sq m , Of underground garage 9.1 sq m 107.05m2、うち地下車庫9.1m2 | Driveway burden-road 私道負担・道路 | | Nothing, North 4m width (contact the road width 6m) 無、北4m幅(接道幅6m) | Completion date 完成時期(築年月) | | September 2013 2013年9月 | Address 住所 | | Kasukabe Prefecture Midoricho 1 埼玉県春日部市緑町1 | Traffic 交通 | | Isesaki Tobu "Ichinowari" walk 13 minutes
Isesaki Tobu "Kasukabe" walk 20 minutes 東武伊勢崎線「一ノ割」歩13分
東武伊勢崎線「春日部」歩20分
| Contact お問い合せ先 | | (Ltd.) first housing Koshigaya Branch TEL: 0800-603-1204 [Toll free] mobile phone ・ Also available from PHS
Caller ID is not notified
Please contact the "saw SUUMO (Sumo)"
If it does not lead, If the real estate company (株)第一住宅越谷支店TEL:0800-603-1204【通話料無料】携帯電話・PHSからもご利用いただけます
発信者番号は通知されません
「SUUMO(スーモ)を見た」と問い合わせください
つながらない方、不動産会社の方は
| Building coverage, floor area ratio 建ぺい率・容積率 | | 60% ・ 200% 60%・200% | Time residents 入居時期 | | Consultation 相談 | Land of the right form 土地の権利形態 | | Ownership 所有権 | Structure and method of construction 構造・工法 | | Wooden three-story (framing method) 木造3階建(軸組工法) | Construction 施工 | | (Ltd.) first house (株)第一住宅 | Use district 用途地域 | | Semi-industrial 準工業 | Overview and notices その他概要・特記事項 | | Facilities: Public Water Supply, This sewage, City gas, Building confirmation number: No. 13UDI2S Ken 00836 設備:公営水道、本下水、都市ガス、建築確認番号:第13UDI2S建00836号 | Company profile 会社概要 | | <Seller> Saitama Governor (11) No. 007112 (Ltd.) first housing Koshigaya branch Yubinbango343-0845 Saitama Prefecture Koshigaya Minami Koshigaya 4-12-7 <売主>埼玉県知事(11)第007112号(株)第一住宅越谷支店〒343-0845 埼玉県越谷市南越谷4-12-7 |
Local appearance photo現地外観写真 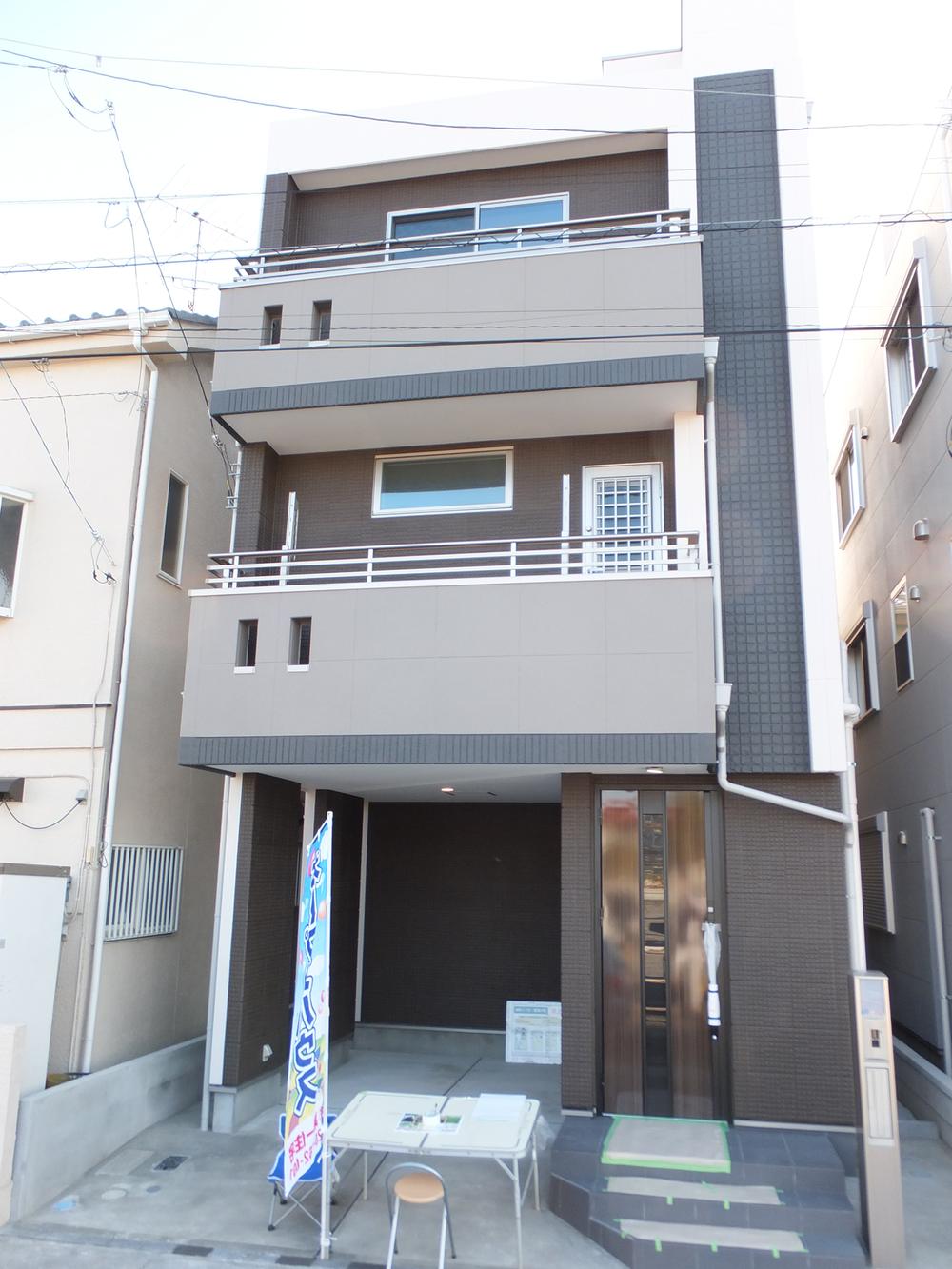 2013 November 24, shooting
平成25年11月24日撮影
Floor plan間取り図 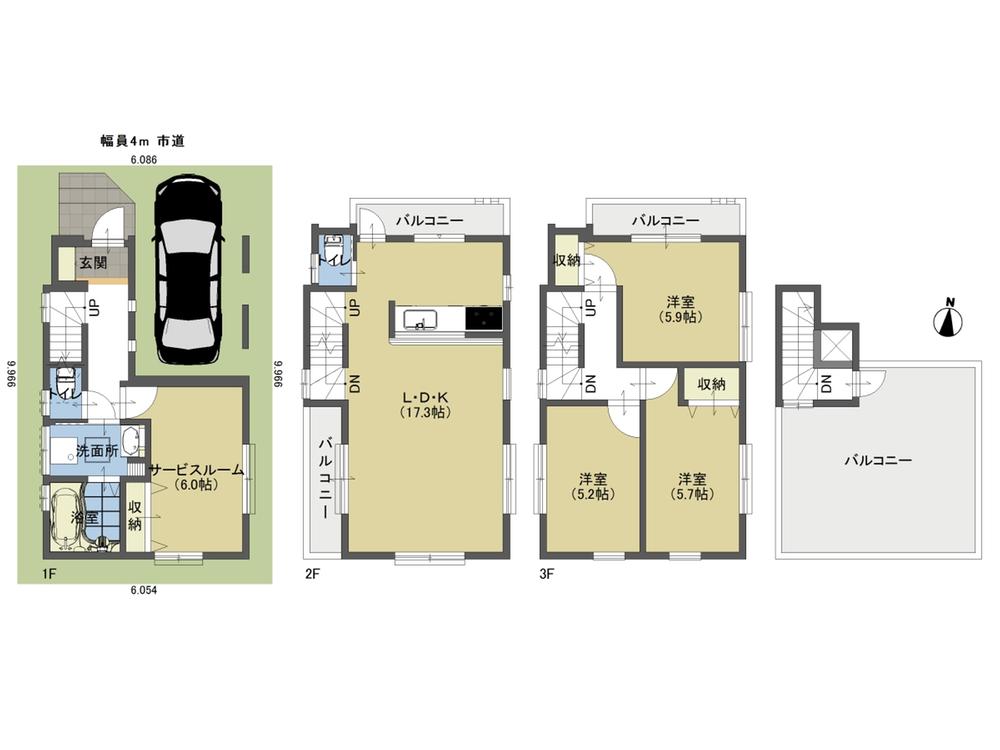 21.5 million yen, 3LDK + S (storeroom), Land area 60.49 sq m , Building area 107.05 sq m floor plan
2150万円、3LDK+S(納戸)、土地面積60.49m2、建物面積107.05m2 間取図
Livingリビング 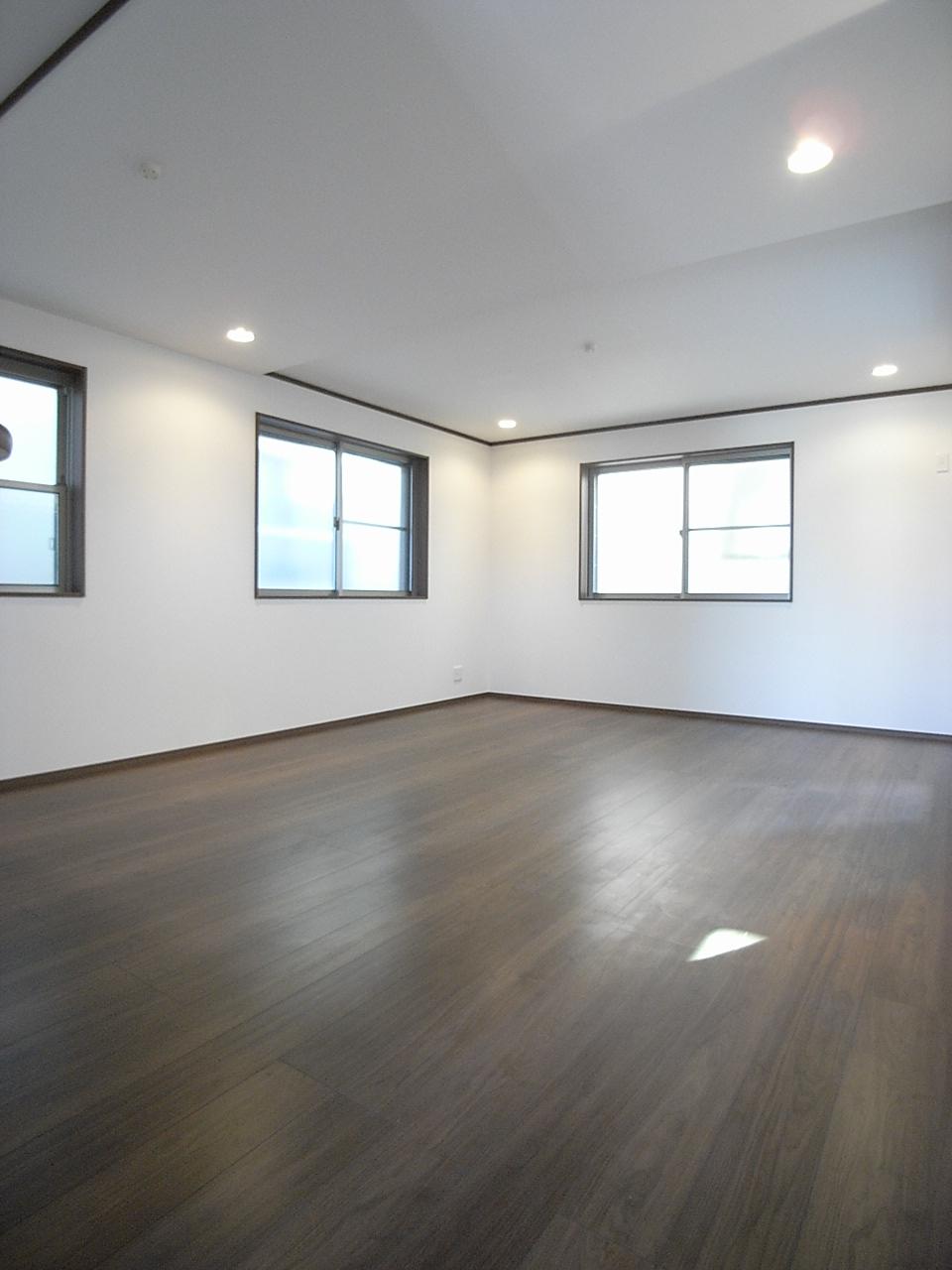 About 17 Pledge of spacious LDK
約17帖のひろびろLDK
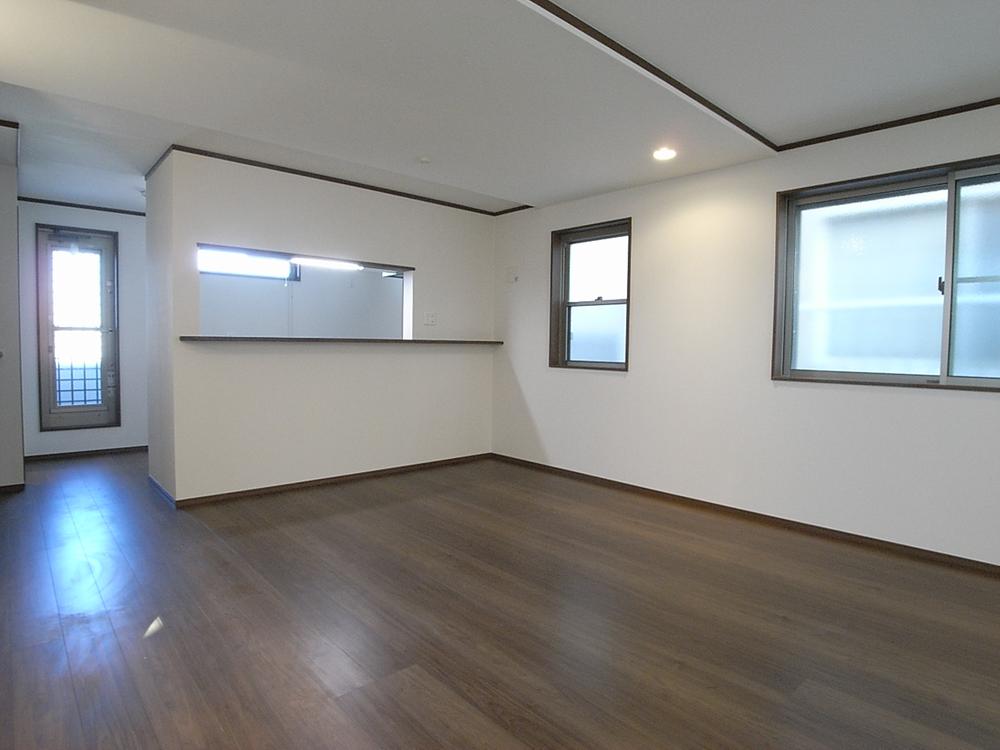 It is a popular counter kitchen to wife
奥様に人気のカウンターキッチンです
Bathroom浴室 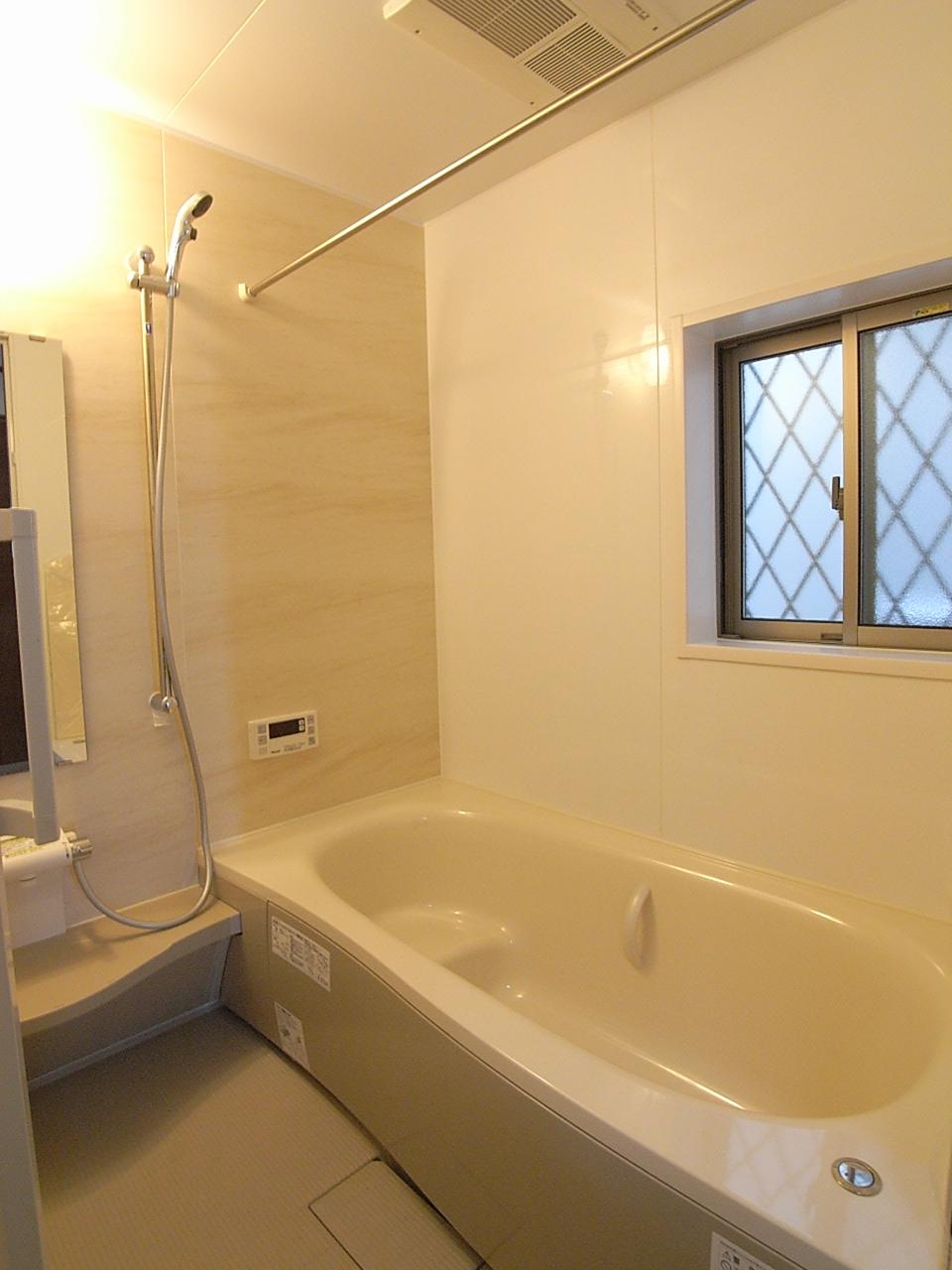 Hitotsubo bath with bathroom drying function
浴室乾燥機能つき一坪風呂
Kitchenキッチン 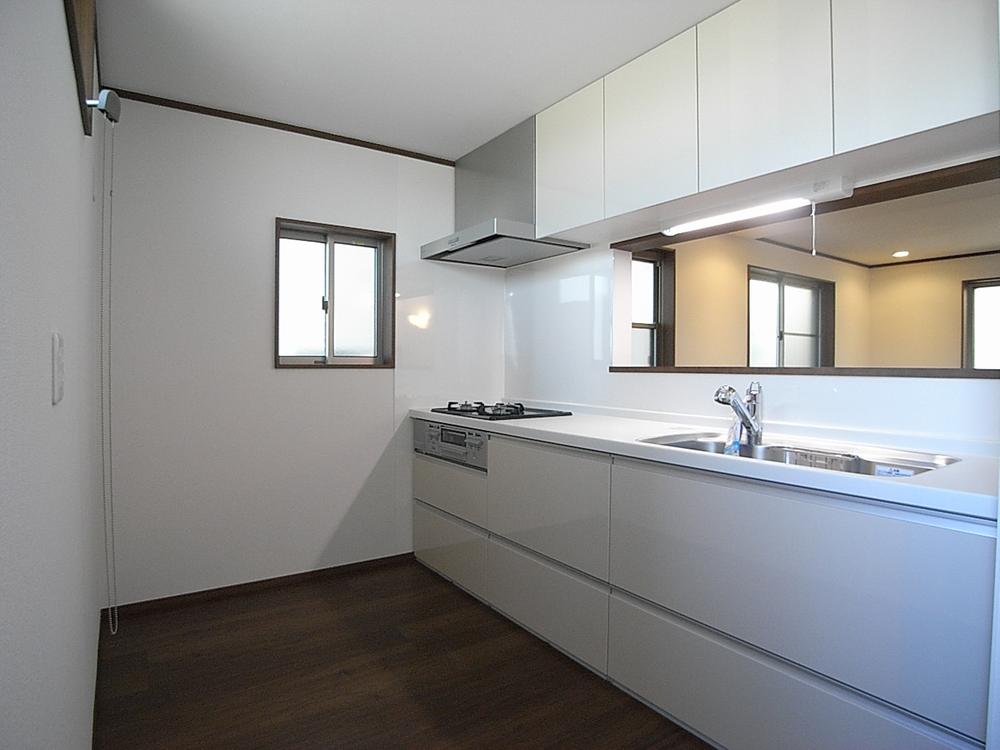 It has adopted a white kitchen with cleanliness
清潔感のある白いシステムキッチンを採用しました
Non-living roomリビング以外の居室 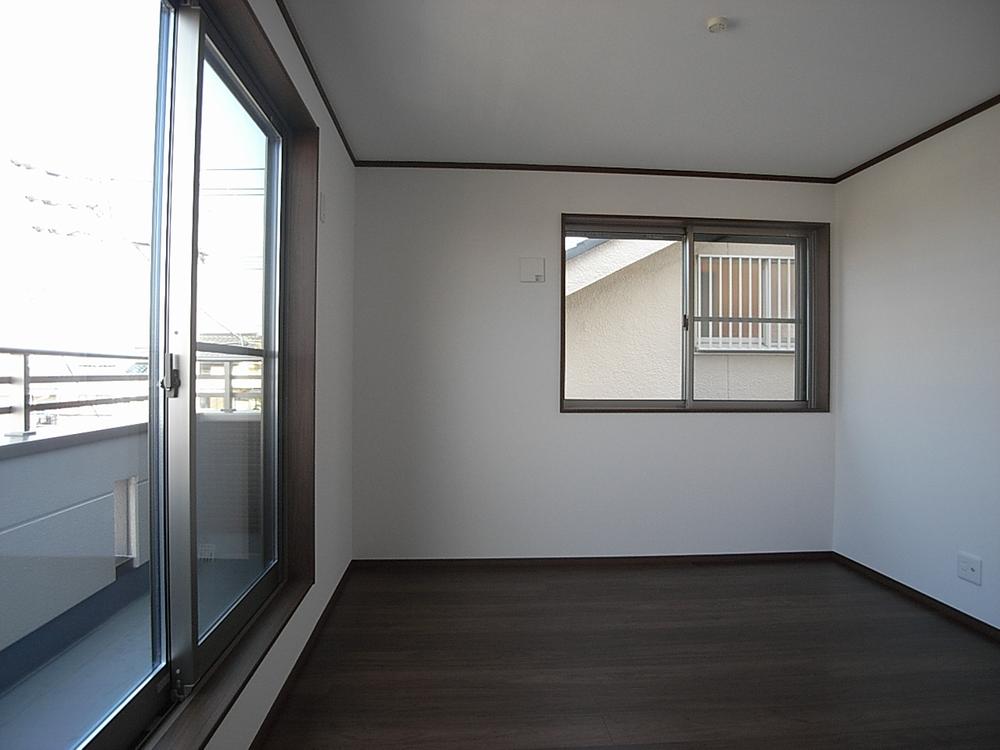 Indoor (11 May 2013) Shooting
室内(2013年11月)撮影
Wash basin, toilet洗面台・洗面所 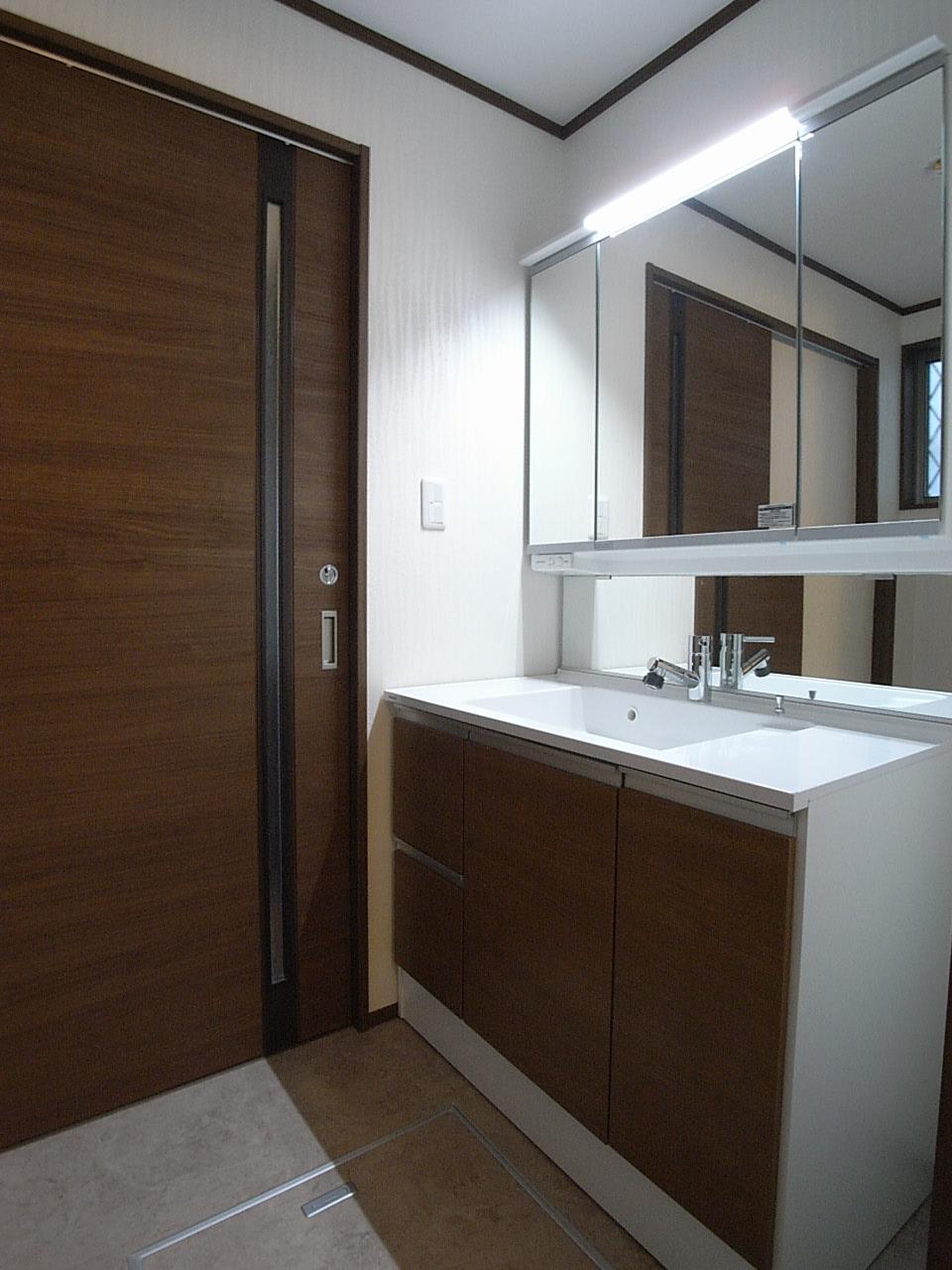 900mm is a wide wash basin width
900mm幅のワイドな洗面台です
Toiletトイレ 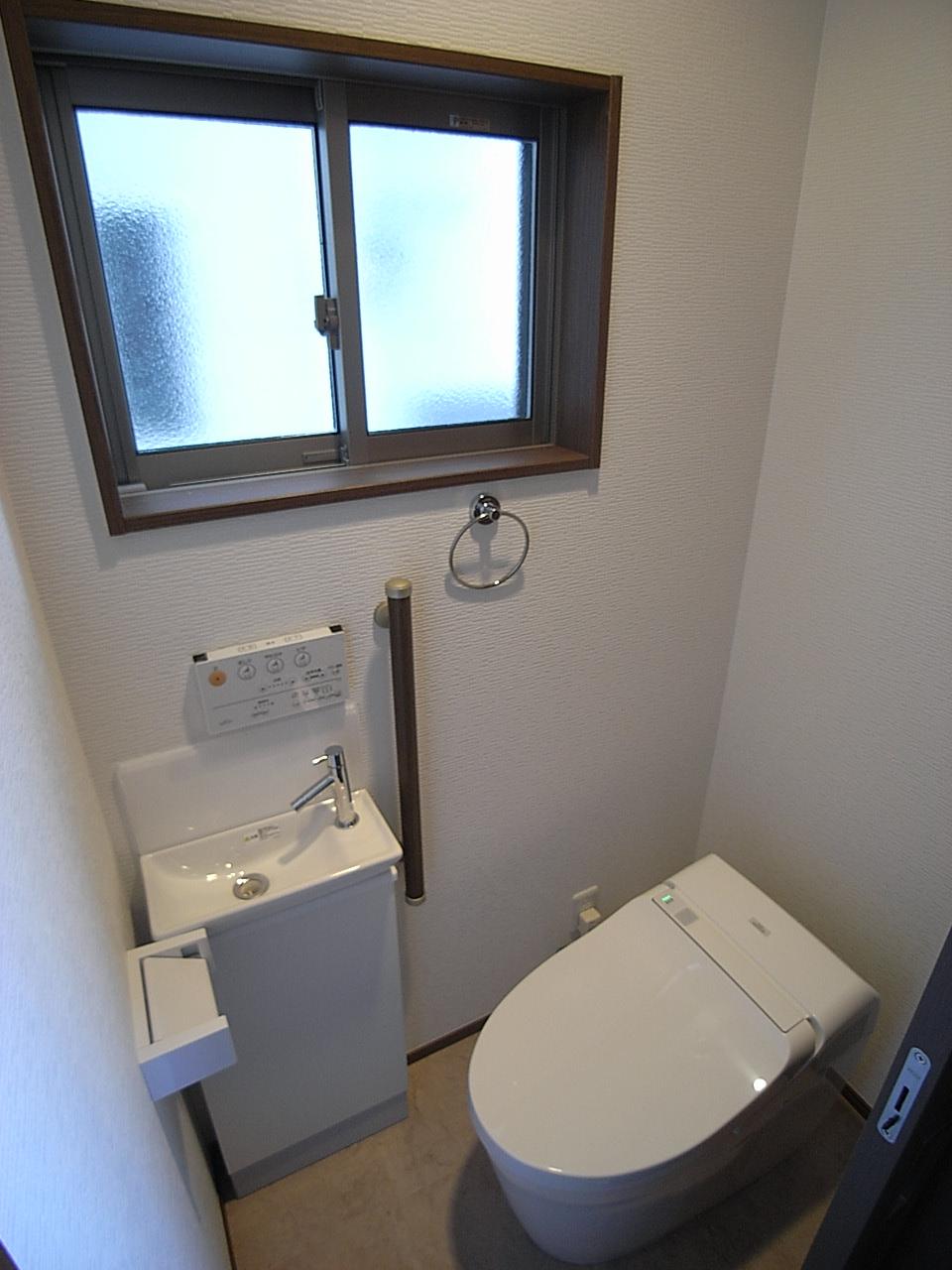 Second floor toilet is tankless ・ It is fashionable and hand washing
2階トイレはタンクレス・手洗いとおしゃれです
Local photos, including front road前面道路含む現地写真 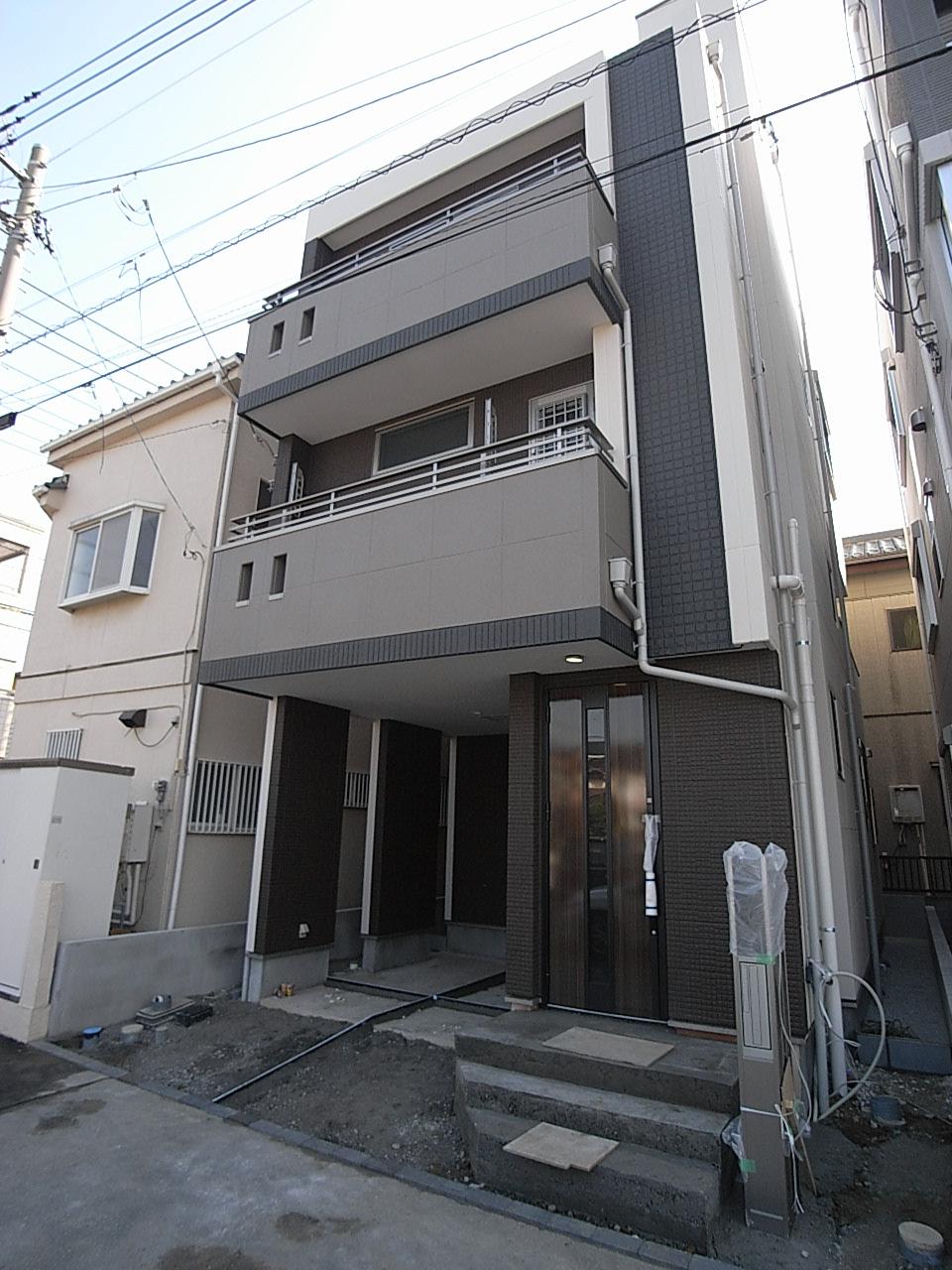 Local (11 May 2013) Shooting
現地(2013年11月)撮影
Balconyバルコニー 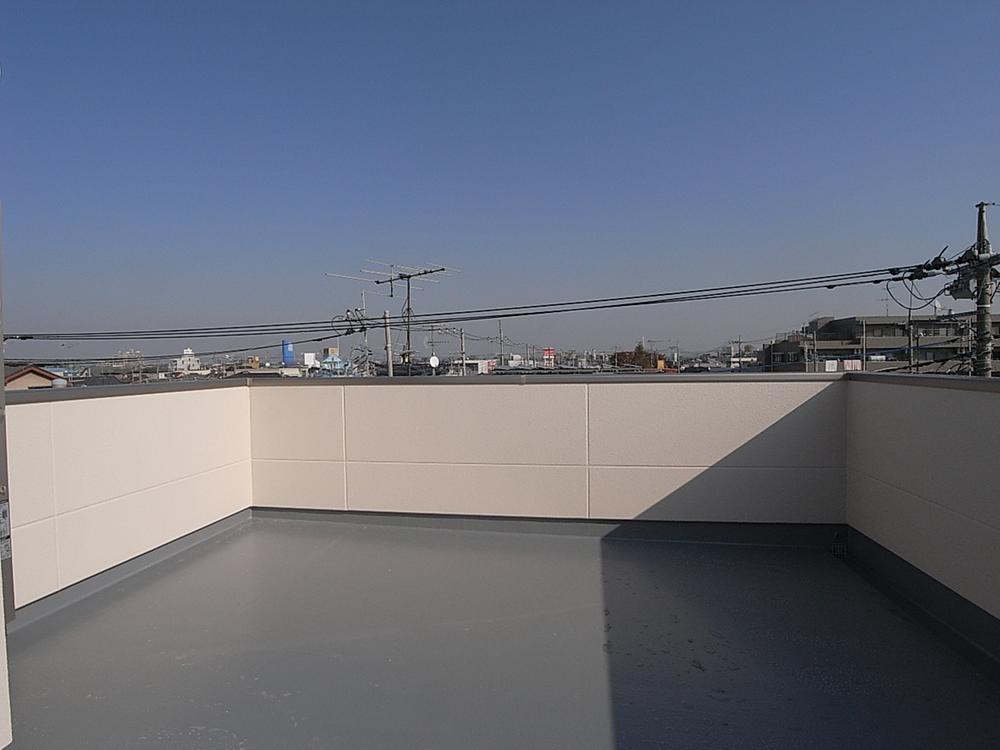 Also have a large balcony faucets also on the roof!
屋上にも大きなバルコニー水栓も付いてます!
Non-living roomリビング以外の居室 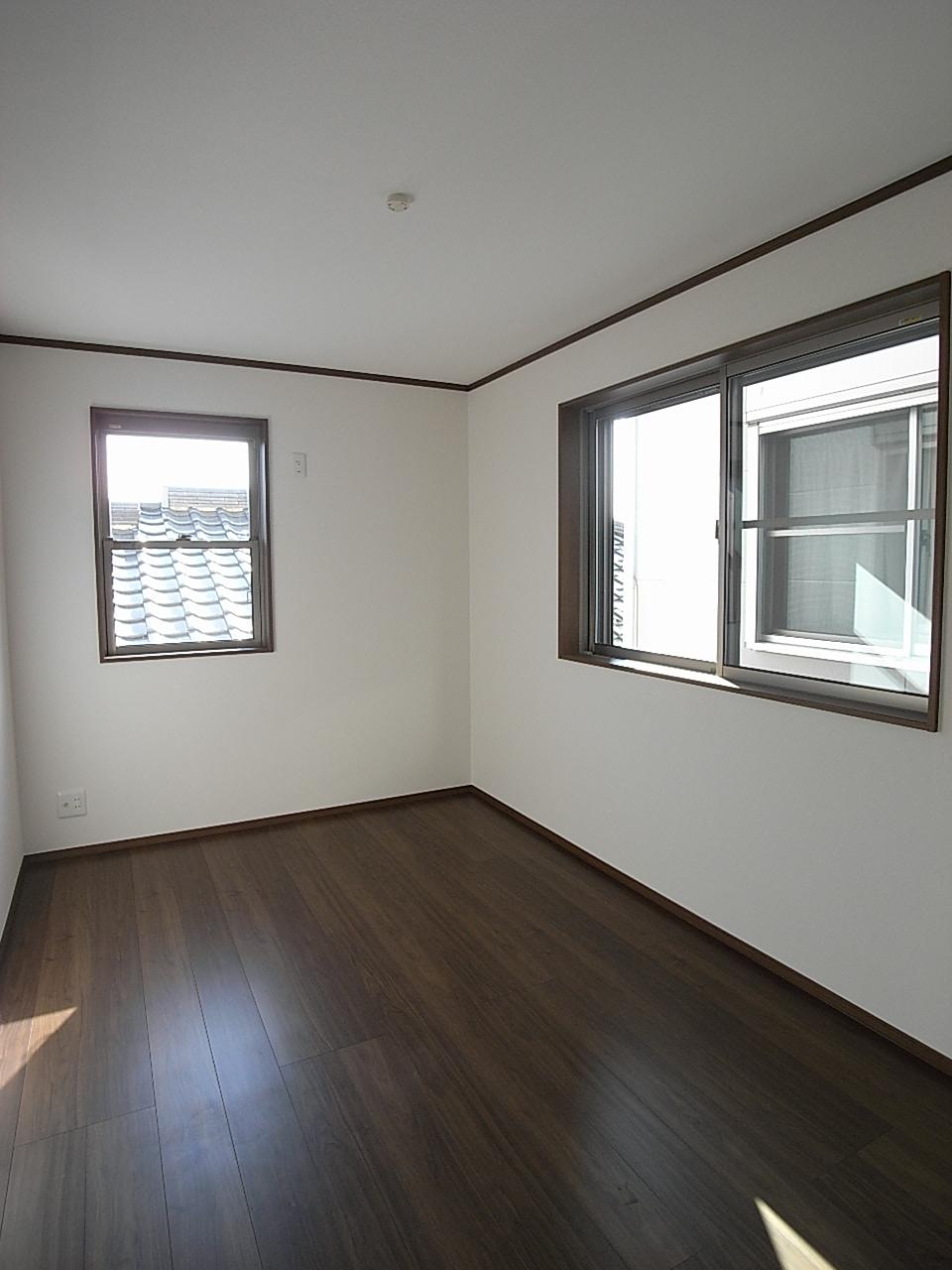 Indoor (11 May 2013) Shooting
室内(2013年11月)撮影
Location
| 












