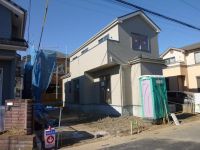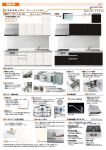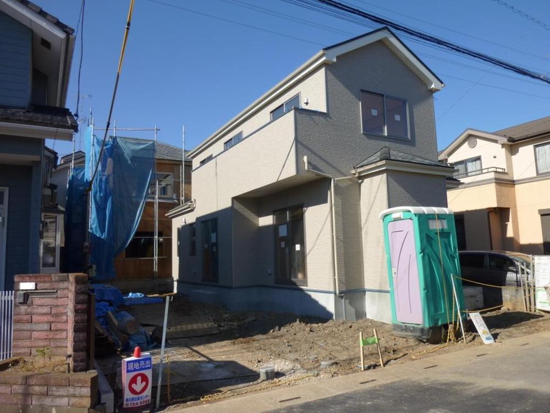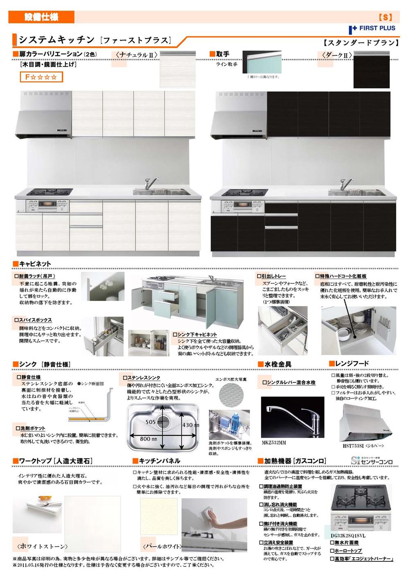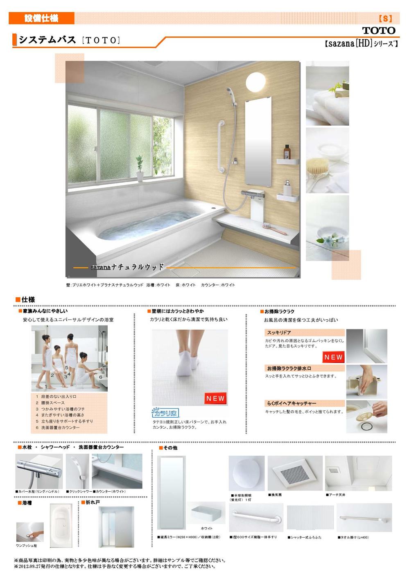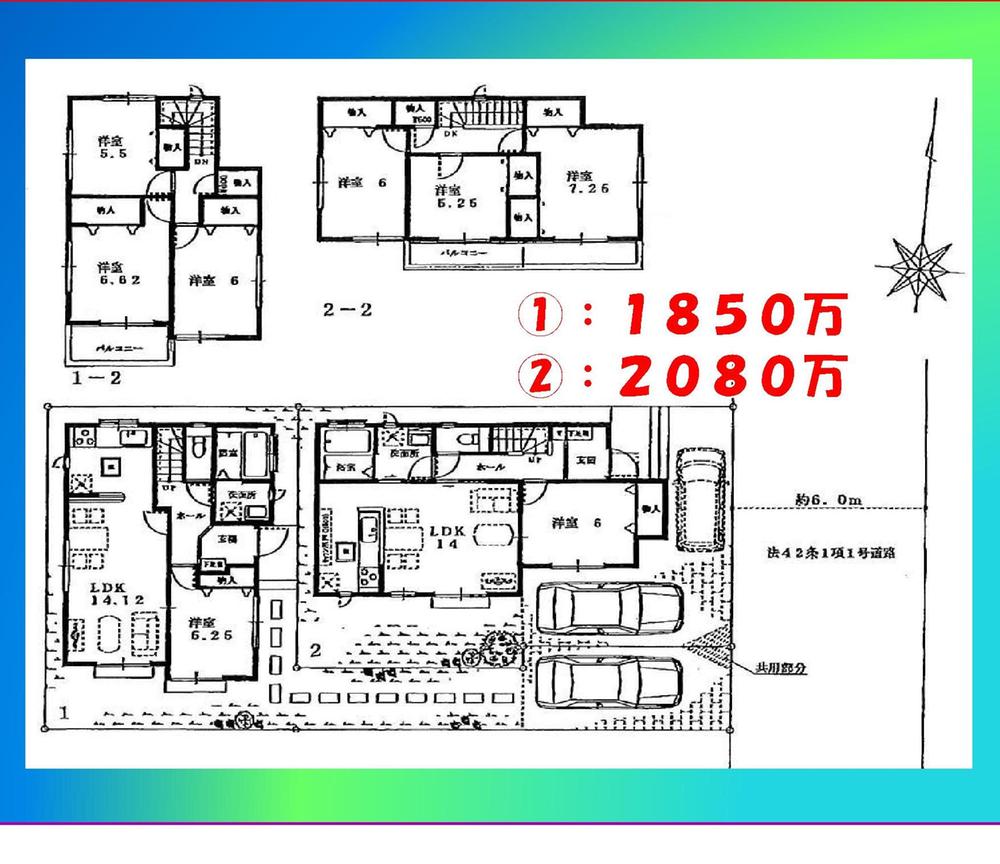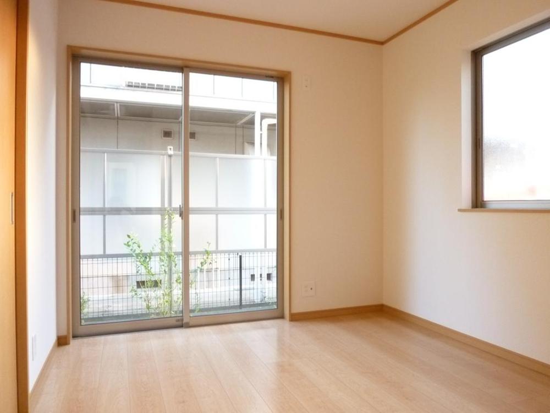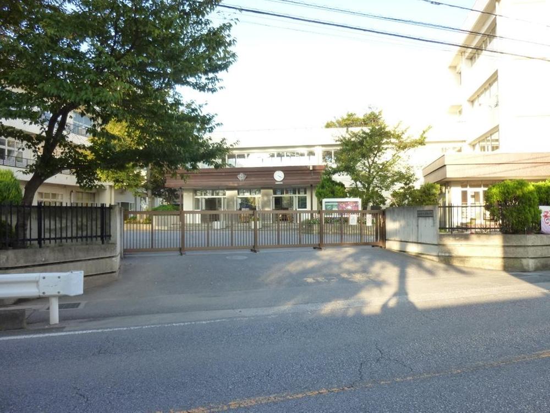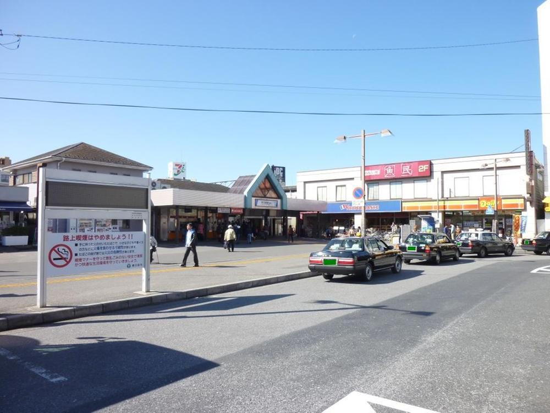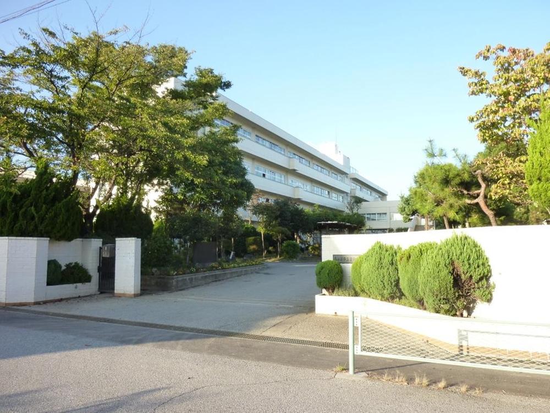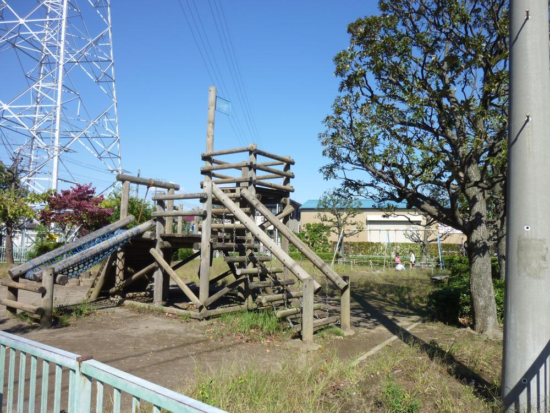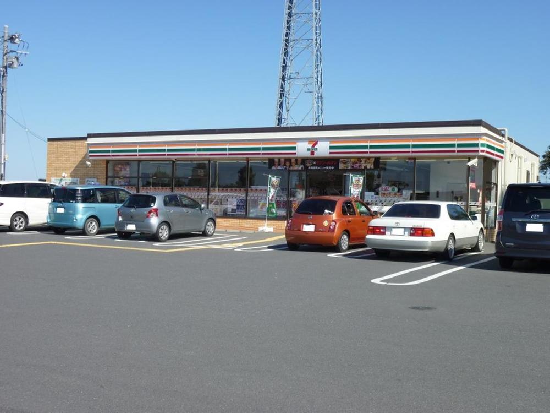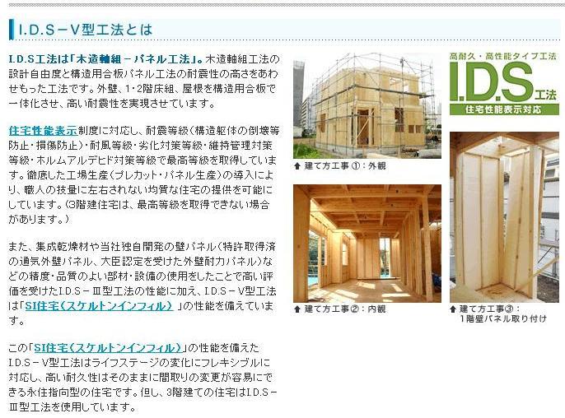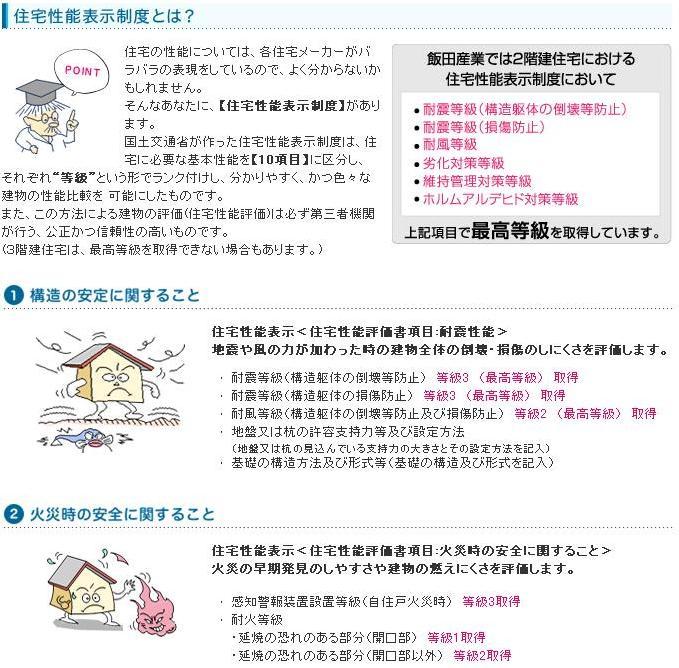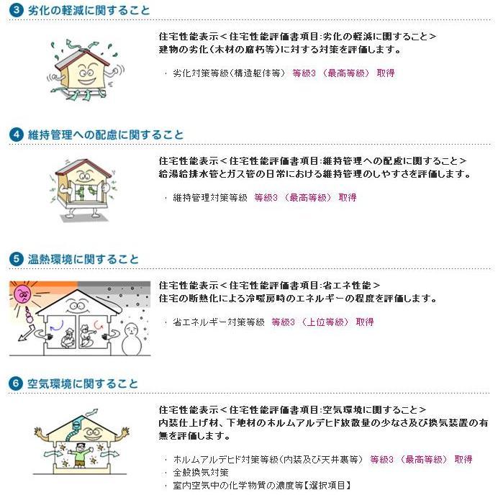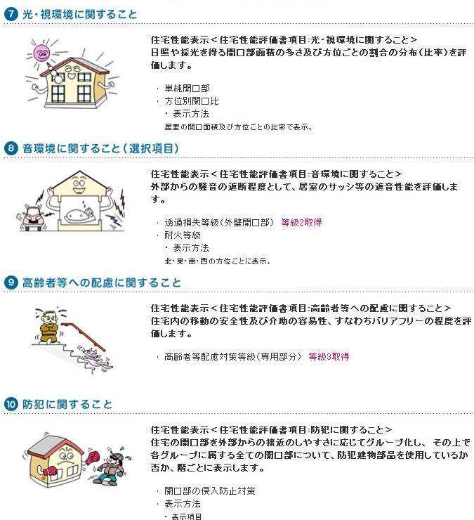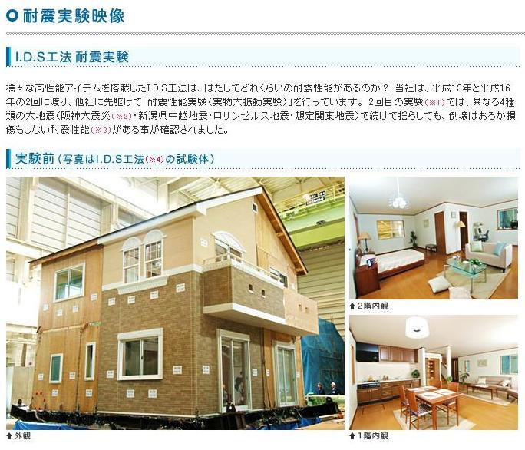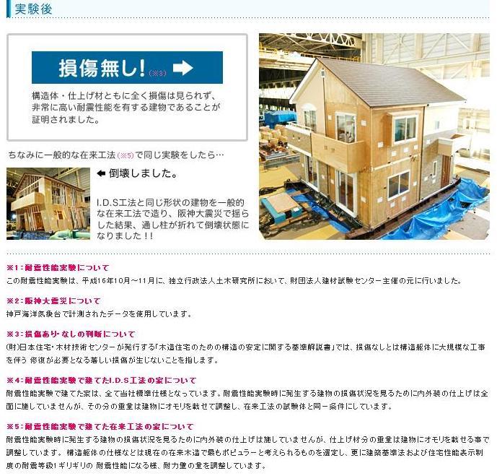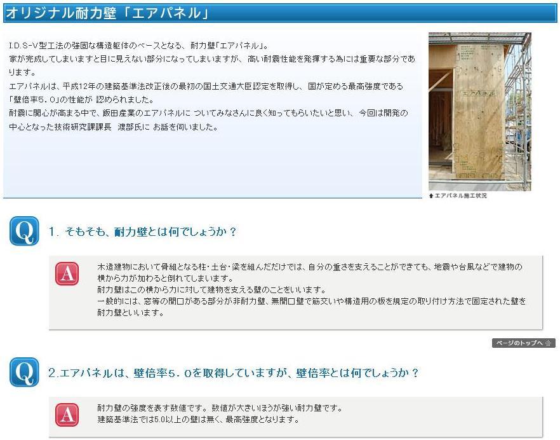|
|
Kasukabe Prefecture
埼玉県春日部市
|
|
Tobu Isesaki Line "Kasukabe" 25 minutes Toyono-cho 1-chome, walk 2 minutes by bus
東武伊勢崎線「春日部」バス25分豊野町1丁目歩2分
|
|
■ □ ■ It is in the local sale of skill in the art ■ □ ■ It has been able to considerably ■ □ ■ The materials are available ■ □ ■ Elementary and junior high schools near environment good ■ □ ■ All two buildings site □ ■ □
■□■ 現地売り出し業者です ■□■ だいぶ出来てきました ■□■ 各資料ご用意しております ■□■ 小中学校近く環境良 ■□■ 全2棟現場 □■□
|
|
■ Construction housing performance with evaluation ■ Design house performance with evaluation
■建設住宅性能評価付■設計住宅性能評価付
|
Features pickup 特徴ピックアップ | | Construction housing performance with evaluation / Design house performance with evaluation / System kitchen / Flat to the station / A quiet residential area / Or more before road 6m / 2-story / Flat terrain 建設住宅性能評価付 /設計住宅性能評価付 /システムキッチン /駅まで平坦 /閑静な住宅地 /前道6m以上 /2階建 /平坦地 |
Price 価格 | | 18.5 million yen ~ 20.8 million yen 1850万円 ~ 2080万円 |
Floor plan 間取り | | 4LDK 4LDK |
Units sold 販売戸数 | | 2 units 2戸 |
Total units 総戸数 | | 2 units 2戸 |
Land area 土地面積 | | 110.54 sq m ~ 113.73 sq m (33.43 tsubo ~ 34.40 tsubo) (Registration) 110.54m2 ~ 113.73m2(33.43坪 ~ 34.40坪)(登記) |
Building area 建物面積 | | 89.63 sq m ~ 95.22 sq m (27.11 tsubo ~ 28.80 square meters) 89.63m2 ~ 95.22m2(27.11坪 ~ 28.80坪) |
Completion date 完成時期(築年月) | | 2013 early November 2013年11月上旬 |
Address 住所 | | Kasukabe Prefecture Toyono-cho 1-8-6 埼玉県春日部市豊野町1-8-6 |
Traffic 交通 | | Tobu Isesaki Line "Kasukabe" 25 minutes Toyono-cho 1-chome, walk 2 minutes by bus
Isesaki Tobu "Ichinowari" walk 35 minutes
Tobu Noda line "Fujinoushijima" walk 35 minutes 東武伊勢崎線「春日部」バス25分豊野町1丁目歩2分
東武伊勢崎線「一ノ割」歩35分
東武野田線「藤の牛島」歩35分
|
Contact お問い合せ先 | | (Ltd.) Kasukabe housing co-sales center TEL: 0800-808-9597 [Toll free] mobile phone ・ Also available from PHS
Caller ID is not notified
Please contact the "saw SUUMO (Sumo)"
If it does not lead, If the real estate company (株)春日部市住宅共同販売センターTEL:0800-808-9597【通話料無料】携帯電話・PHSからもご利用いただけます
発信者番号は通知されません
「SUUMO(スーモ)を見た」と問い合わせください
つながらない方、不動産会社の方は
|
Building coverage, floor area ratio 建ぺい率・容積率 | | Kenpei rate: 60%, Volume ratio: 200% 建ペい率:60%、容積率:200% |
Time residents 入居時期 | | Consultation 相談 |
Land of the right form 土地の権利形態 | | Ownership 所有権 |
Structure and method of construction 構造・工法 | | Wooden 2-story 木造2階建 |
Use district 用途地域 | | One dwelling 1種住居 |
Land category 地目 | | field 畑 |
Overview and notices その他概要・特記事項 | | Building confirmation number: No. HPA-13-05331-1 other 建築確認番号:第HPA-13-05331-1号 他 |
Company profile 会社概要 | | <Mediation> Saitama Governor (10) No. 006797 (Ltd.) Kasukabe housing co-sales center Yubinbango344-0061 Kasukabe Prefecture Kasukabe 5670-2 <仲介>埼玉県知事(10)第006797号(株)春日部市住宅共同販売センター〒344-0061 埼玉県春日部市粕壁5670-2 |
