New Homes » Kanto » Saitama » Kasukabe
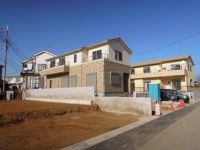 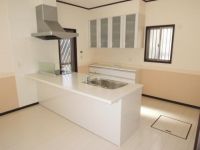
| | Kasukabe Prefecture 埼玉県春日部市 |
| Tobu Noda line "Minami Sakurai" walk 20 minutes 東武野田線「南桜井」歩20分 |
| You can see the same specification properties! You can you live in the newly built 4LDK in payment from the monthly 74,101 yen! I want to see from "now! Support us !! is parking two possible "! 同仕様物件ご覧頂けます!月々74101円からのお支払いで新築4LDKにお住まい頂けます!「今から見たい!」にご対応!!駐車2台可能ですよ! |
| ! ! This weekend local sales meetings! ! << ◆ ◇ ◆ Guidance of mortgage ◆ ◇ ◆ >> ・ Loan amount 26,800,000 yen ・ Introduce financial institutions / Mizuho Bank ・ The proportion of loan limit on the sale price / 100% within ・ age limit / 20 years of age or 79 years of age pay off ・ Loan limits on the sale price / 500,000 yen ~ 100 million yen (10,000 yen) ・ Repayment period / 1 year ~ 35 years ・ Interest rate / Annual interest rate of 2.475% (floating rate) [▲ 1.6%] 0.875% information of interest such as after application will be as of December 2013. ※ Applicable interest rate, A thing of the time of loan execution, It may be different from the interest rates that are labeled. !!今週末現地販売会開催!!<<◆◇◆住宅ローンのご案内◆◇◆>>・ローン金額2680万円・紹介金融機関/みずほ銀行 ・販売価格に対する融資限度の割合/100%以内 ・年齢制限/ 20歳以上79歳完済・販売価格に対する融資限度額/50万円 ~ 一億円(1万円単位) ・返済期間/1年 ~ 35年 ・利率/年利2.475%(変動金利)【▲1.6%】適用後0.875% 金利等の情報は2013年12月時点のものとなります。 ※適用される金利は、融資実行時のものとなり、表記されている金利と異なる場合があります。 |
Features pickup 特徴ピックアップ | | Pre-ground survey / Year Available / Parking two Allowed / LDK20 tatami mats or more / Land 50 square meters or more / It is close to the city / Facing south / System kitchen / Bathroom Dryer / Yang per good / All room storage / A quiet residential area / Around traffic fewer / Japanese-style room / Washbasin with shower / Face-to-face kitchen / Toilet 2 places / Bathroom 1 tsubo or more / 2-story / Double-glazing / Zenshitsuminami direction / Warm water washing toilet seat / Nantei / The window in the bathroom / Atrium / TV monitor interphone / High-function toilet / Leafy residential area / Ventilation good / IH cooking heater / Dish washing dryer / Or more ceiling height 2.5m / All room 6 tatami mats or more / All-electric / Located on a hill / Floor heating / Development subdivision in 地盤調査済 /年内入居可 /駐車2台可 /LDK20畳以上 /土地50坪以上 /市街地が近い /南向き /システムキッチン /浴室乾燥機 /陽当り良好 /全居室収納 /閑静な住宅地 /周辺交通量少なめ /和室 /シャワー付洗面台 /対面式キッチン /トイレ2ヶ所 /浴室1坪以上 /2階建 /複層ガラス /全室南向き /温水洗浄便座 /南庭 /浴室に窓 /吹抜け /TVモニタ付インターホン /高機能トイレ /緑豊かな住宅地 /通風良好 /IHクッキングヒーター /食器洗乾燥機 /天井高2.5m以上 /全居室6畳以上 /オール電化 /高台に立地 /床暖房 /開発分譲地内 | Event information イベント情報 | | Local sales meetings (please visitors to direct local) schedule / Every Saturday, Sunday and public holidays time / 10:00 ~ 17:30! ! This weekend local sales meetings! ! <Standard specification ・ Facility 2 × 4 construction method> ◆ Foundation ・ ・ ・ ・ ・ ・ ・ ・ ・ ・ ・ ・ ・ ・ ・ Solid foundation ◆ Basic packing ・ ・ ・ ・ ・ ・ ・ ・ Breathability ・ Durability UP ◆ Steel beams ・ ・ ・ ・ ・ ・ ・ ・ ・ ・ ・ ・ ・ Excellent strength durability to strength ◆ Interior building materials ・ ・ ・ ・ ・ ・ ・ ・ ・ ・ ・ Low Holm material use ◆ cross ・ ・ ・ ・ ・ ・ ・ ・ ・ ・ ・ ・ ・ Nonhorumu adhesive use ◆ All-electric ・ ・ ・ ・ ・ ・ ・ ・ ・ Cute ◆ Party Kitchen ・ ・ Artificial marble countertops All slide Receipt ◆ IH cooking heater ・ Easy to clean flat top ◆ Dish washing dryer ・ ・ ・ ・ ・ ・ ・ Help to clean up after ◆ Cupboard ・ ・ ・ ・ ・ ・ ・ ・ ・ Kitchen storage unit ◆ Bathroom vanity ・ ・ ・ ・ ・ ・ ・ ・ ・ 900 wide-size shower ◆ unit bus ・ ・ ・ ・ ・ ・ ・ ・ Bathroom Dryer ・ Barrier-free ◆ toilet ・ ・ ・ ・ ・ ・ ・ ・ ・ ・ ・ ・ ・ ・ 1F shower ・ 2F warm toilet ◆ Flooring ・ ・ ・ ・ ・ ・ ・ Non-wax specification ◆ TV door ・ ・ ・ ・ ・ ・ ・ With a color recording function ◆ Hot water supply remote control ・ ・ ・ ・ ・ ・ ・ ・ With calls Voice ◆ Floor heating ・ ・ ・ ・ ・ ・ ・ ・ ・ ・ ・ ・ ・ LDK ・ Kitchen feet ◆ Shutter BOX ・ ・ ・ ・ ・ ・ 1 Kaimado standard equipment ◆ Screen door ・ ・ ・ ・ ・ ・ ・ ・ ・ ・ ・ ・ ・ ・ ・ All windows standard equipment 現地販売会(直接現地へご来場ください)日程/毎週土日祝時間/10:00 ~ 17:30!!今週末現地販売会開催!!<標準仕様・設備 2×4工法>◆基礎・・・・・・・・・・・・・・・ ベタ基礎◆基礎パッキン・・・・・・・・ 通気性・耐久性UP◆鋼製束・・・・・・・・・・・・・ 強度に優れ強耐久性◆内装建材・・・・・・・・・・・ 低ホルム材使用◆クロス・・・・・・・・・・・・・ ノンホルム接着剤使用◆オール電化・・・・・・・・・ エコキュート◆パーティーキッチン・・ 人造大理石カウンタートップ オールスライド 収納◆IHクッキングヒーター・ お手入れ簡単フラットトップ◆食器洗乾燥機・・・・・・・ あと片付けののお手伝い◆カップボード・・・・・・・・・ キッチン収納ユニット◆洗面化粧台・・・・・・・・・ シャワー付900ワイドサイズ◆ユニットバス ・・・・・・・・ 浴室乾燥機・バリアフリー◆トイレ ・・・・・・・・・・・・・・ 1Fシャワー付・2Fウォームレット◆フローリング材・・・・・・・ ノンワックス仕様◆テレビドアホン・・・・・・・ カラー録画機能付き◆給湯リモコン・・・・・・・・ 通話ボイス機能付き◆床暖房・・・・・・・・・・・・・ LDK・キッチン足元◆シャッターBOX・・・・・・ 1階窓標準装備◆網戸・・・・・・・・・・・・・・・ 全窓標準装備 | Price 価格 | | 26,800,000 yen 2680万円 | Floor plan 間取り | | 4LDK + S (storeroom) 4LDK+S(納戸) | Units sold 販売戸数 | | 1 units 1戸 | Total units 総戸数 | | 1 units 1戸 | Land area 土地面積 | | 170.51 sq m (51.57 tsubo) (Registration) 170.51m2(51.57坪)(登記) | Building area 建物面積 | | 120.9 sq m (36.57 tsubo) (measured) 120.9m2(36.57坪)(実測) | Driveway burden-road 私道負担・道路 | | Nothing, East 6m width (contact the road width 8.3m) 無、東6m幅(接道幅8.3m) | Completion date 完成時期(築年月) | | December 2013 2013年12月 | Address 住所 | | Kasukabe Prefecture Higashi-Nakano 1345-2 埼玉県春日部市東中野1345-2 | Traffic 交通 | | Tobu Noda line "Minami Sakurai" walk 20 minutes
Tobu Noda line "Fujinoushijima" walk 15 minutes
Tobu Noda line "Kawama" walk 64 minutes 東武野田線「南桜井」歩20分
東武野田線「藤の牛島」歩15分
東武野田線「川間」歩64分 | Person in charge 担当者より | | The person in charge Watanabe (Watanabe) Age: 30 Daigyokai experience: taking advantage of 8 years naturally cheerful character, We try to always fun guidance. I want to always work hard with the aim of salesman that can be supported in many ways. Not shalt forget the original intention! 担当者渡辺(ワタナベ)年齢:30代業界経験:8年持ち前の明るい性格を生かして、 常に楽しいご案内を 心がけております。いろいろな面でサポートできる営業マンを目指して常に頑張っていきたいと思います。 初心忘れるべからず! | Contact お問い合せ先 | | TEL: 0800-603-3510 [Toll free] mobile phone ・ Also available from PHS
Caller ID is not notified
Please contact the "saw SUUMO (Sumo)"
If it does not lead, If the real estate company TEL:0800-603-3510【通話料無料】携帯電話・PHSからもご利用いただけます
発信者番号は通知されません
「SUUMO(スーモ)を見た」と問い合わせください
つながらない方、不動産会社の方は
| Building coverage, floor area ratio 建ぺい率・容積率 | | 60% ・ 200% 60%・200% | Time residents 入居時期 | | Consultation 相談 | Land of the right form 土地の権利形態 | | Ownership 所有権 | Structure and method of construction 構造・工法 | | Wooden 2-story (2 × 4 construction method) 木造2階建(2×4工法) | Use district 用途地域 | | Urbanization control area 市街化調整区域 | Overview and notices その他概要・特記事項 | | Contact: Watanabe (Watanabe), Facilities: Public Water Supply, Individual septic tank, All-electric, Building Permits reason: land sale by the development permit, etc., Building confirmation number: SJK-KX1311050757, Parking: car space 担当者:渡辺(ワタナベ)、設備:公営水道、個別浄化槽、オール電化、建築許可理由:開発許可等による分譲地、建築確認番号:SJK-KX1311050757、駐車場:カースペース | Company profile 会社概要 | | <Mediation> Saitama Governor (2) No. 020254 (Corporation) Prefecture Building Lots and Buildings Transaction Business Association (Corporation) metropolitan area real estate Fair Trade Council member (Ltd.) Fine Home Yubinbango344-0067 Kasukabe Prefecture center 1-58-13 <仲介>埼玉県知事(2)第020254号(公社)埼玉県宅地建物取引業協会会員 (公社)首都圏不動産公正取引協議会加盟(株)ファインホーム〒344-0067 埼玉県春日部市中央1-58-13 |
Local appearance photo現地外観写真 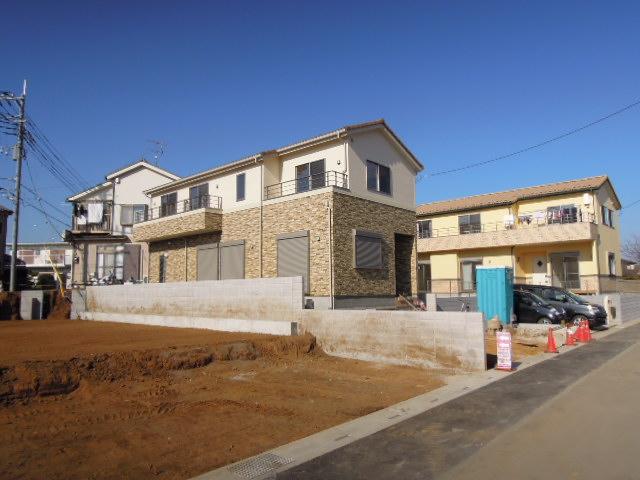 We have the building completed! ! Your preview is possible at any time! !
建物完成致しました!!ご内見いつでも可能です!!
Kitchenキッチン 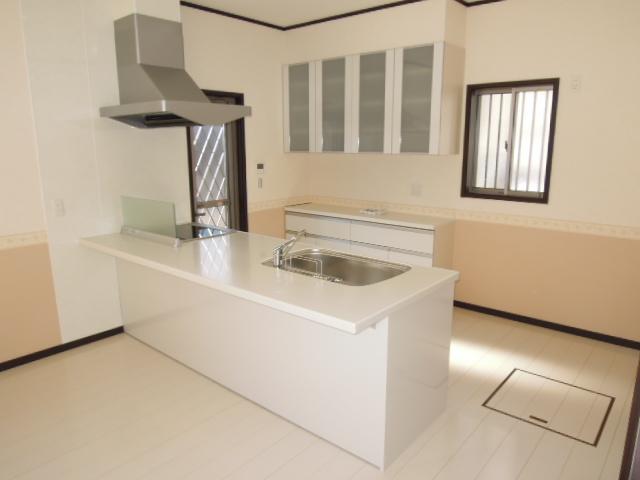 It is the party Kitchen adoption of dish washing dryer standard equipment!
食器洗乾燥機標準装備のパーティーキッチン採用です!
Livingリビング 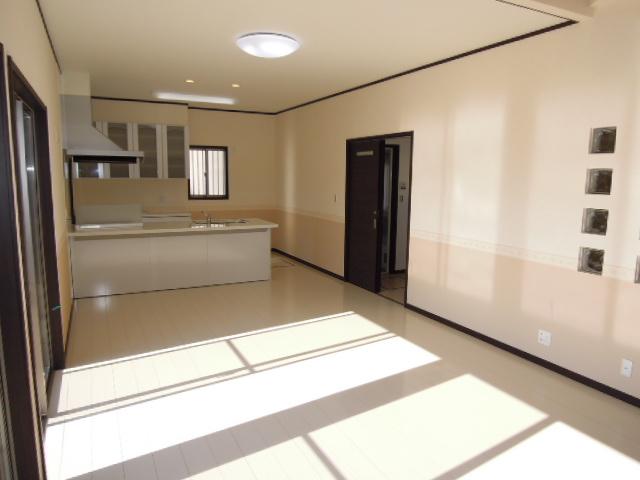 Living 20 Pledge of spacious living! ! Also because the atrium is releasing preeminent! !
リビング20帖の広々リビング!!吹抜けもあるので解放感抜群です!!
Floor plan間取り図 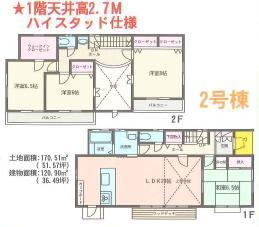 26,800,000 yen, 4LDK + S (storeroom), Land area 170.51 sq m , Large 4LDK of building area 120.9 sq m living 20 Pledge! ! Moreover, all-electric! !
2680万円、4LDK+S(納戸)、土地面積170.51m2、建物面積120.9m2 リビング20帖の大型4LDK!!
しかもオール電化!!
Livingリビング 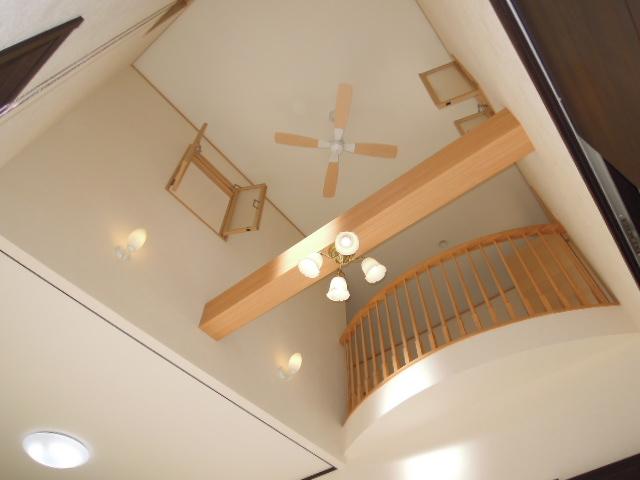 Living 20 Pledge of spacious living! ! Also because the atrium is releasing preeminent! !
リビング20帖の広々リビング!!吹抜けもあるので解放感抜群です!!
Bathroom浴室 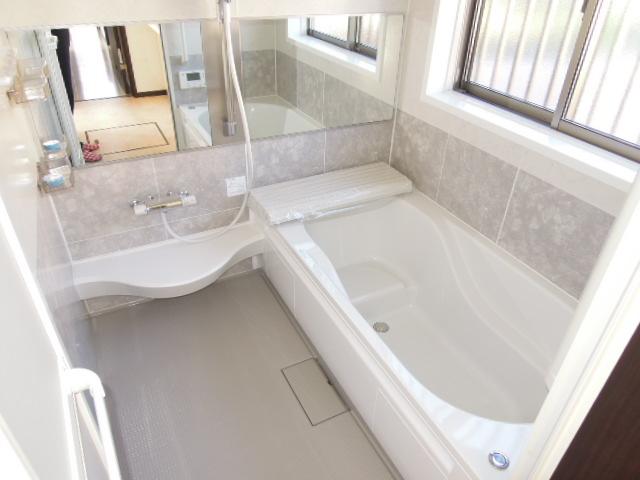 Spacious path of Hitotsubo type! ! Put together your child! !
一坪タイプの広々パス!!お子さんと一緒に入れます!!
Non-living roomリビング以外の居室 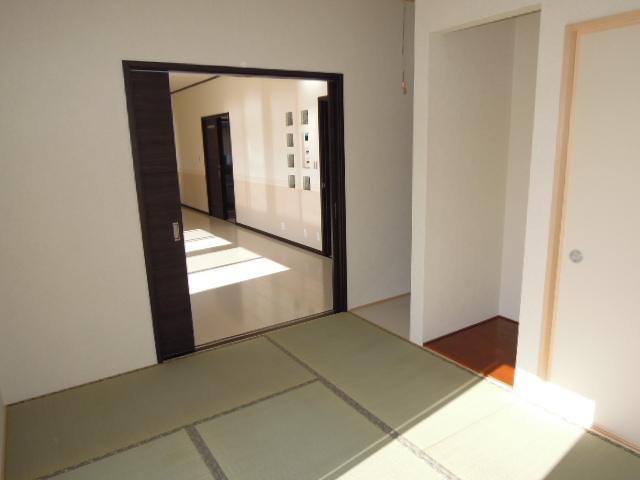 It will be in the photo of the first floor Japanese-style room!
1階和室の写真になります!
Entrance玄関 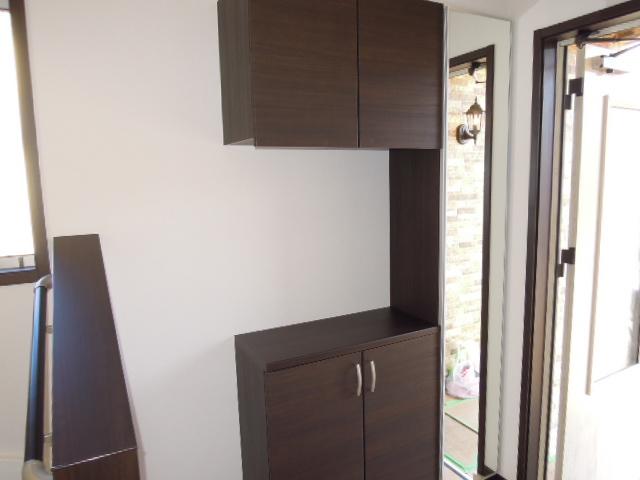 Entrance: This is the photo, such as inside storage!
玄関:内側収納などの写真になります!
Wash basin, toilet洗面台・洗面所 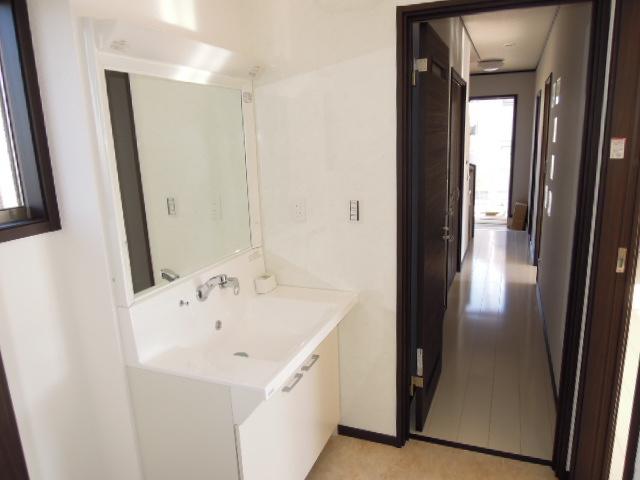 It will be in the photo of the first floor lavatory!
1階洗面室の写真になります!
Other introspectionその他内観 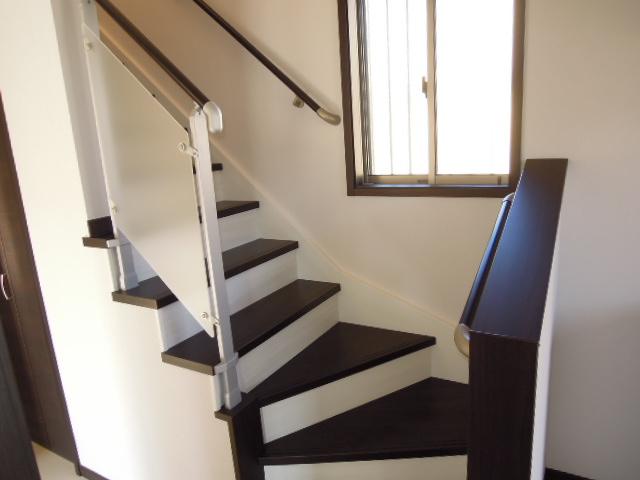 It becomes the stairs of photo!
階段の写真になります!
Local guide map現地案内図 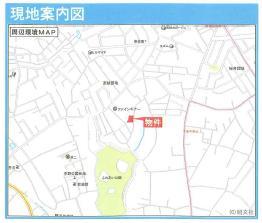 Address: Kasukabe Higashi-Nakano 1345 No. 2 near
住所:春日部市東中野1345番2付近
Livingリビング 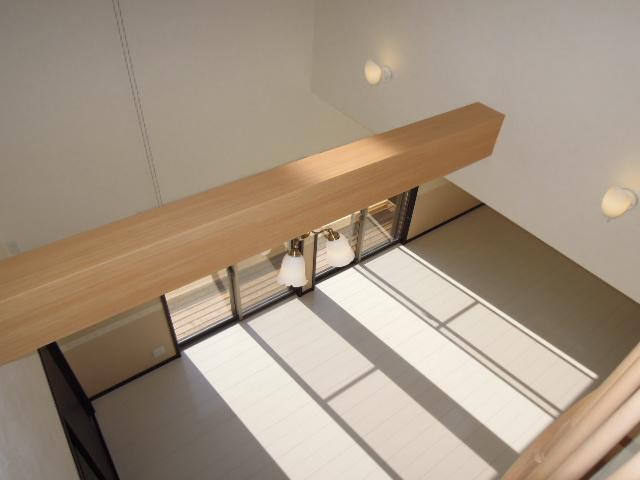 Will be in the photo from the living room vaulted ceiling second floor.
リビング吹抜け2階からの写真になります。
Non-living roomリビング以外の居室 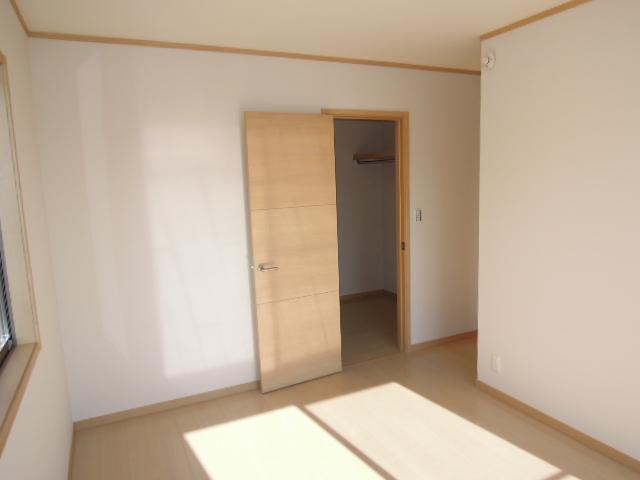 2 Kaikyoshitsu: This is the room with a walk-in closet!
2階居室:ウォークインクローゼット付の居室になります!
Other introspectionその他内観 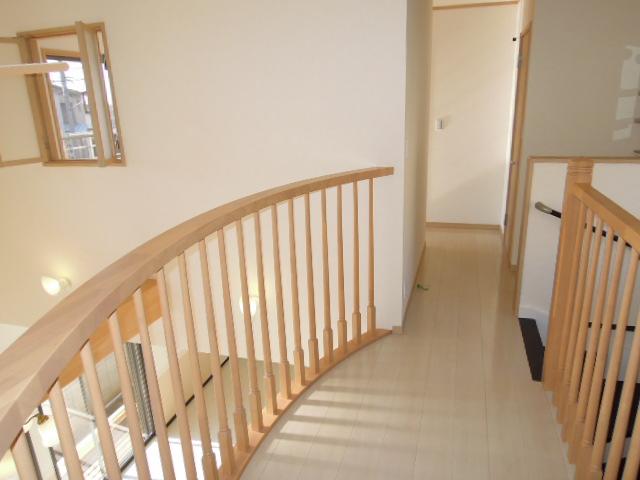 It will be in the photo of the second floor stair hall!
2階階段ホールの写真になります!
Livingリビング 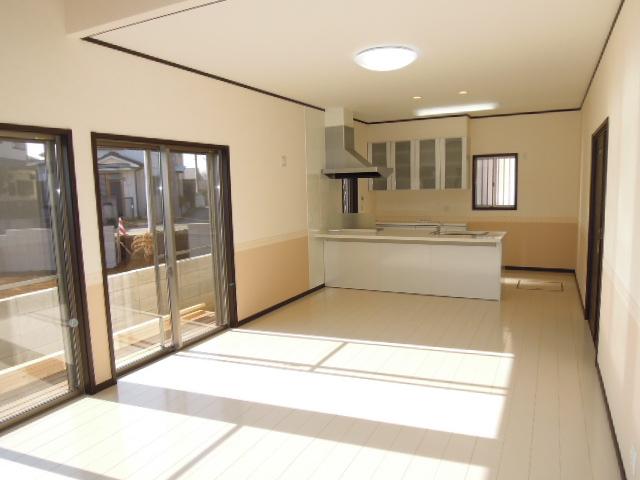 Living 20 Pledge of spacious living! ! Also because the atrium is releasing preeminent! !
リビング20帖の広々リビング!!吹抜けもあるので解放感抜群です!!
Non-living roomリビング以外の居室 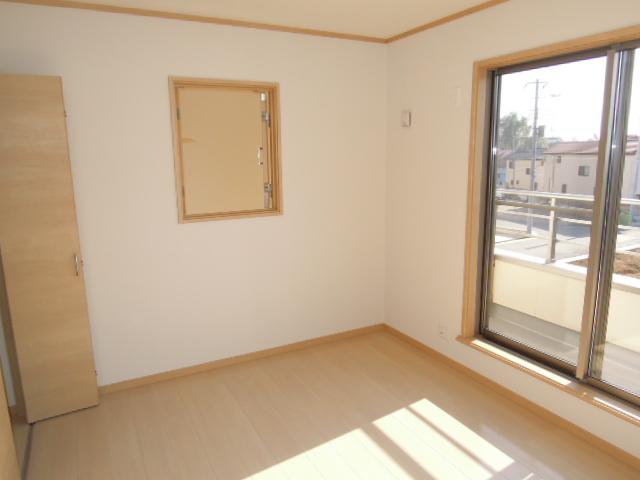 It will be on the second floor living room photo!
2階居室写真になります!
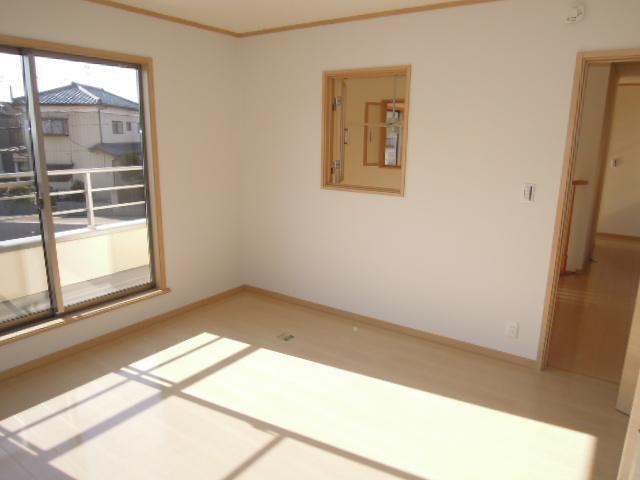 It will be on the second floor living room photo!
2階居室写真になります!
Location
| 

















