New Homes » Kanto » Saitama » Kasukabe
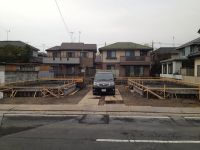 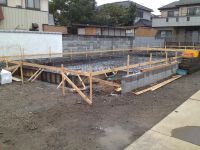
| | Kasukabe Prefecture 埼玉県春日部市 |
| Isesaki Tobu "Ichinowari" walk 24 minutes 東武伊勢崎線「一ノ割」歩24分 |
| System kitchen, All room storage, Face-to-face kitchen, Toilet 2 places, 2-story, Underfloor Storage, Walk-in closet システムキッチン、全居室収納、対面式キッチン、トイレ2ヶ所、2階建、床下収納、ウォークインクロゼット |
| System kitchen, All room storage, Face-to-face kitchen, Toilet 2 places, 2-story, Underfloor Storage, Walk-in closet システムキッチン、全居室収納、対面式キッチン、トイレ2ヶ所、2階建、床下収納、ウォークインクロゼット |
Features pickup 特徴ピックアップ | | System kitchen / All room storage / Face-to-face kitchen / Toilet 2 places / 2-story / Underfloor Storage / Walk-in closet システムキッチン /全居室収納 /対面式キッチン /トイレ2ヶ所 /2階建 /床下収納 /ウォークインクロゼット | Price 価格 | | 25,800,000 yen ~ 30,800,000 yen 2580万円 ~ 3080万円 | Floor plan 間取り | | 4LDK ~ 4LDK 4LDK ~ 4LDK | Units sold 販売戸数 | | 4 units 4戸 | Land area 土地面積 | | 107.38 sq m ~ 126.38 sq m (32.48 tsubo ~ 38.22 tsubo) (Registration) 107.38m2 ~ 126.38m2(32.48坪 ~ 38.22坪)(登記) | Building area 建物面積 | | 95.22 sq m ~ 96.88 sq m (28.80 tsubo ~ 29.30 tsubo) (Registration) 95.22m2 ~ 96.88m2(28.80坪 ~ 29.30坪)(登記) | Completion date 完成時期(築年月) | | 2013 end of December 2013年12月末 | Address 住所 | | Kasukabe Prefecture Onuma 6 埼玉県春日部市大沼6 | Traffic 交通 | | Isesaki Tobu "Ichinowari" walk 24 minutes 東武伊勢崎線「一ノ割」歩24分
| Related links 関連リンク | | [Related Sites of this company] 【この会社の関連サイト】 | Contact お問い合せ先 | | (Ltd.) East Garden Home TEL: 0120-295293 [Toll free] Please contact the "saw SUUMO (Sumo)" (株)イーストガーデンホームTEL:0120-295293【通話料無料】「SUUMO(スーモ)を見た」と問い合わせください | Building coverage, floor area ratio 建ぺい率・容積率 | | Kenpei rate: 60%, Volume ratio: 200% 建ペい率:60%、容積率:200% | Time residents 入居時期 | | Consultation 相談 | Land of the right form 土地の権利形態 | | Ownership 所有権 | Structure and method of construction 構造・工法 | | Wooden 2-story 木造2階建 | Use district 用途地域 | | One middle and high 1種中高 | Overview and notices その他概要・特記事項 | | Building confirmation number: 1 Building: first 13UDI3S Ken 01859 Building 2: 01860 Building 3: 01861 4 Building: 01,862 建築確認番号:1号棟:第13UDI3S建01859 2号棟:01860 3号棟:01861 4号棟:01862 | Company profile 会社概要 | | <Marketing alliance (agency)> Saitama Governor (2) No. 019701 (Ltd.) East Garden Home Yubinbango343-0026 Saitama Prefecture Koshigaya Kitakoshigaya 2-40-19 <販売提携(代理)>埼玉県知事(2)第019701号(株)イーストガーデンホーム〒343-0026 埼玉県越谷市北越谷2-40-19 |
Local photos, including front road前面道路含む現地写真 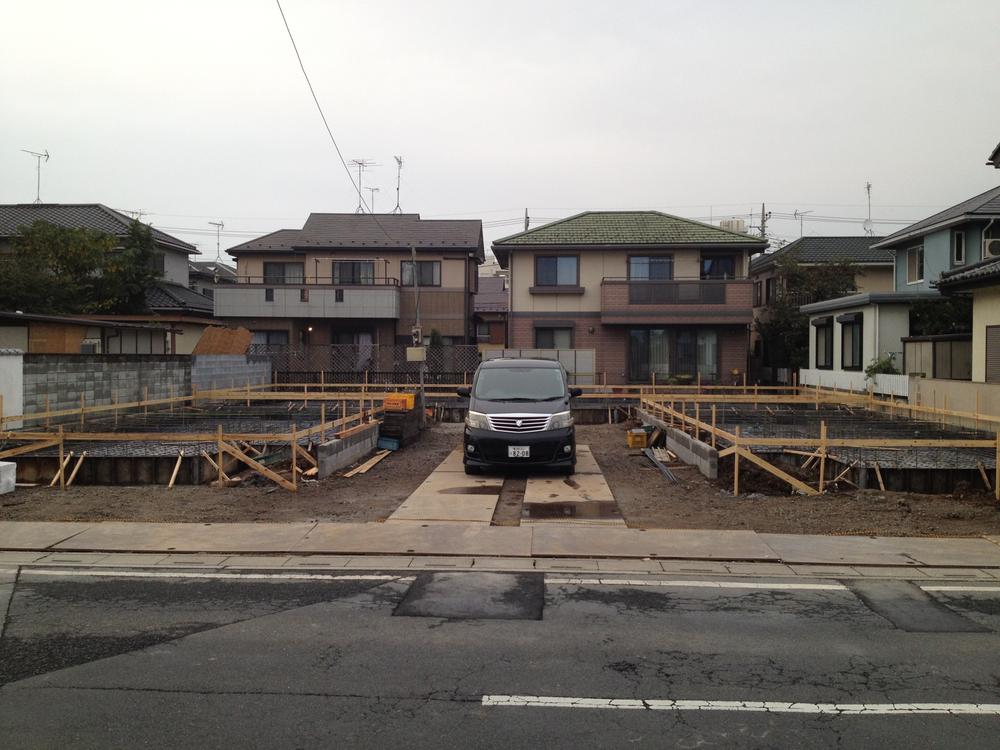 Local (11 May 2013) Shooting
現地(2013年11月)撮影
Local appearance photo現地外観写真 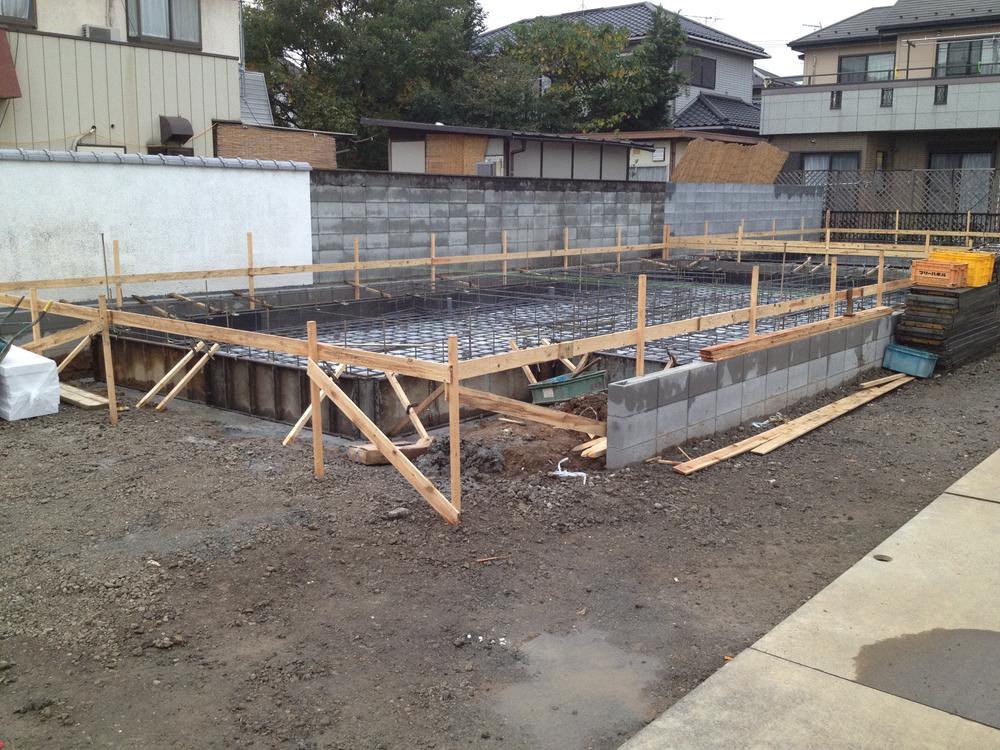 Local (11 May 2013) Shooting
現地(2013年11月)撮影
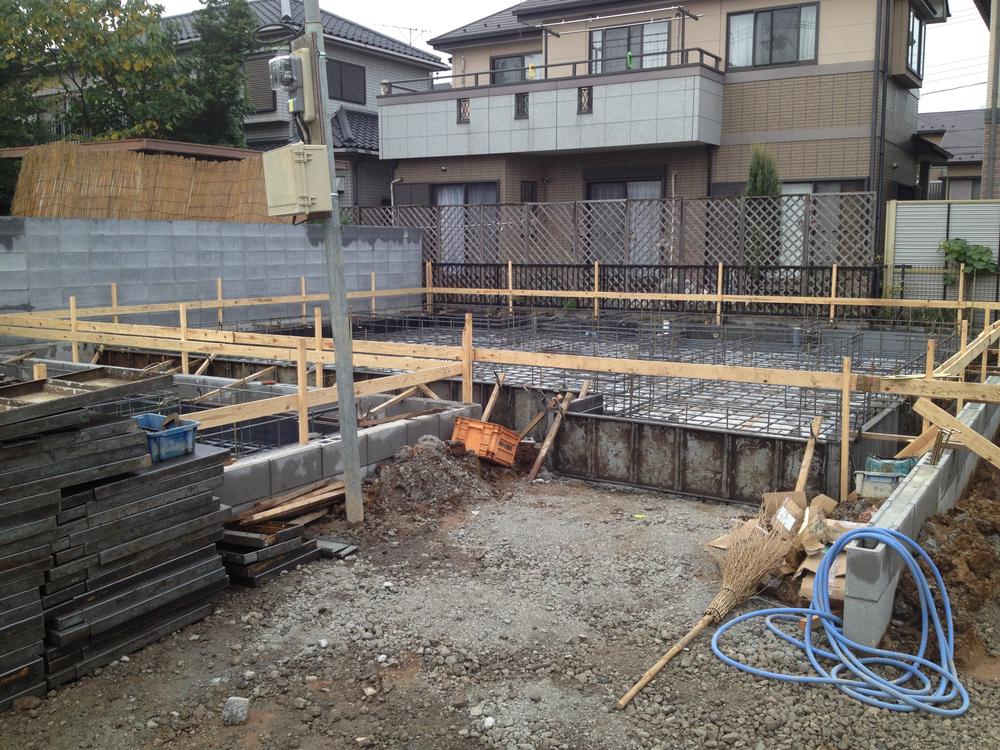 Local (11 May 2013) Shooting
現地(2013年11月)撮影
Floor plan間取り図 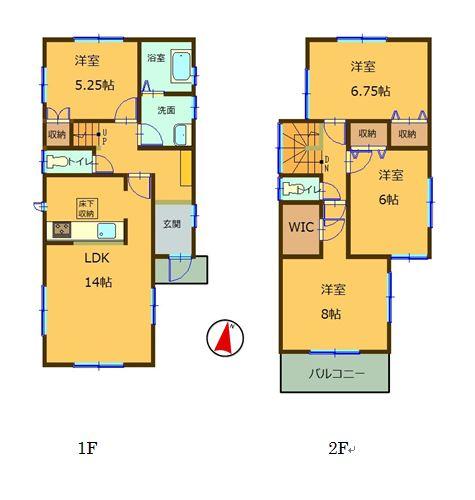 (1 Building), Price 29,800,000 yen, 4LDK, Land area 107.38 sq m , Building area 95.22 sq m
(1号棟)、価格2980万円、4LDK、土地面積107.38m2、建物面積95.22m2
Local appearance photo現地外観写真 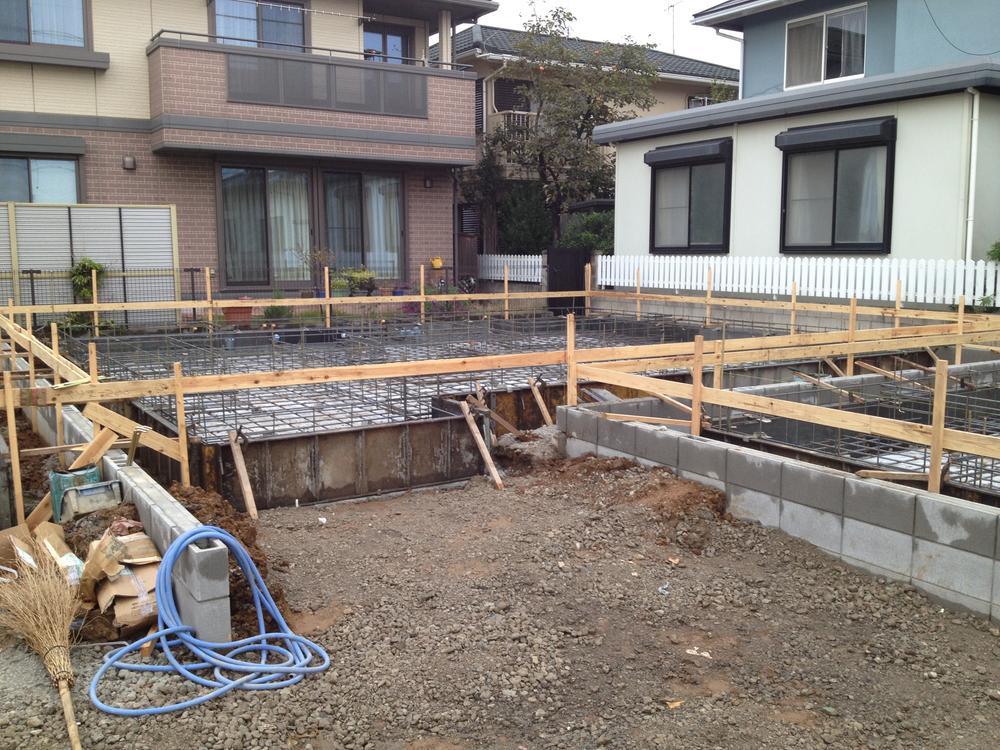 Local (11 May 2013) Shooting
現地(2013年11月)撮影
Floor plan間取り図 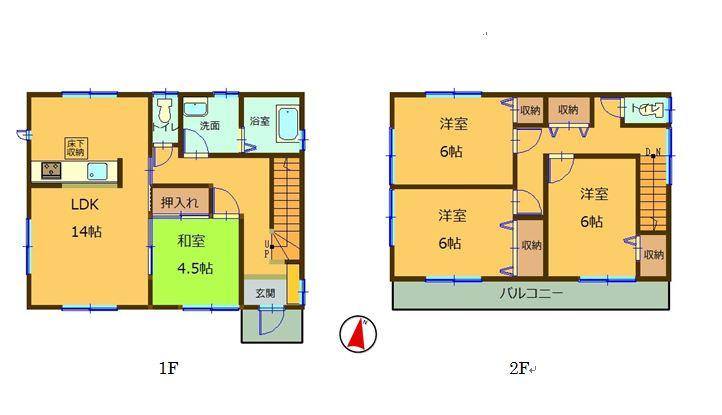 (Building 2), Price 25,800,000 yen, 4LDK, Land area 126.33 sq m , Building area 96.88 sq m
(2号棟)、価格2580万円、4LDK、土地面積126.33m2、建物面積96.88m2
Local appearance photo現地外観写真 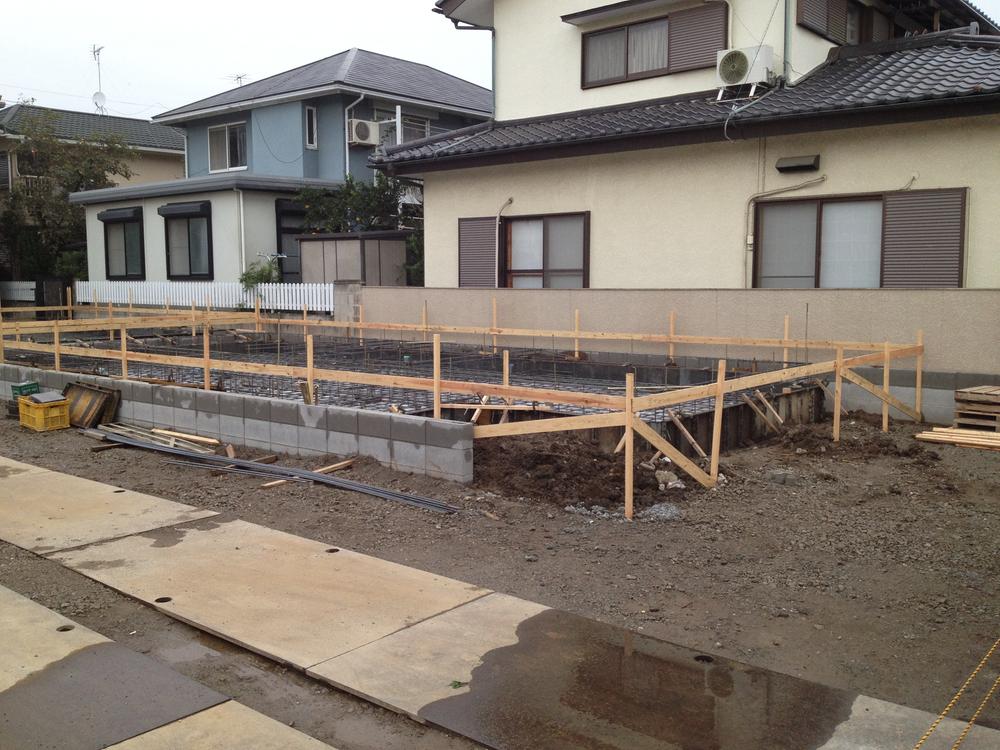 Local (11 May 2013) Shooting
現地(2013年11月)撮影
Floor plan間取り図 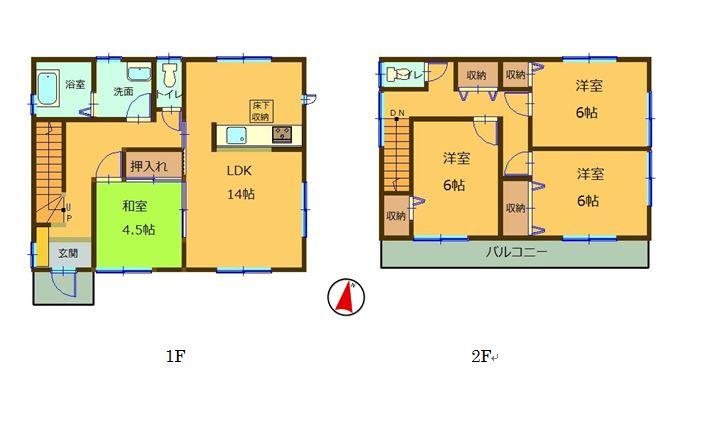 (3 Building), Price 26,800,000 yen, 4LDK, Land area 126.38 sq m , Building area 96.88 sq m
(3号棟)、価格2680万円、4LDK、土地面積126.38m2、建物面積96.88m2
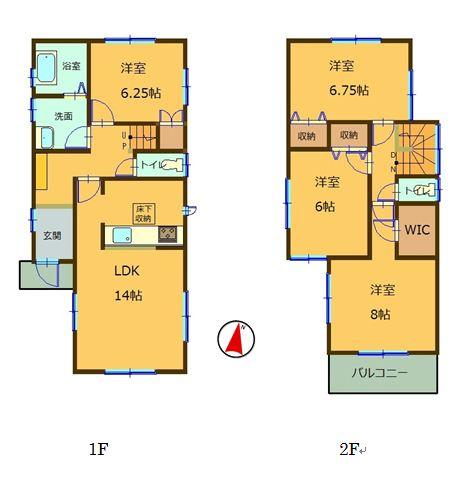 (4 Building), Price 30,800,000 yen, 4LDK, Land area 107.5 sq m , Building area 95.22 sq m
(4号棟)、価格3080万円、4LDK、土地面積107.5m2、建物面積95.22m2
Location
|










