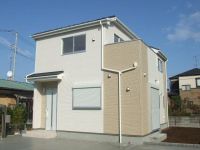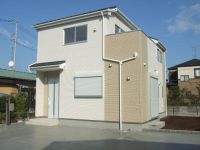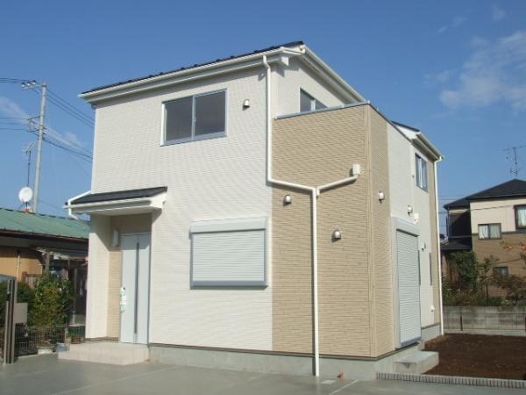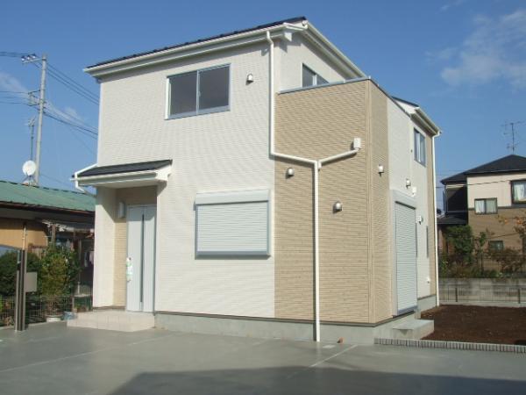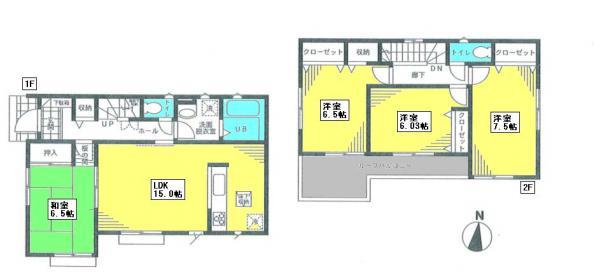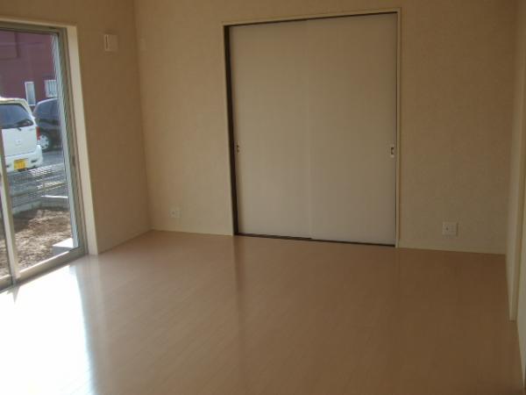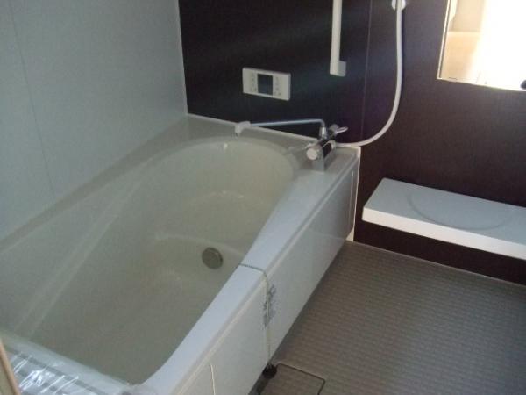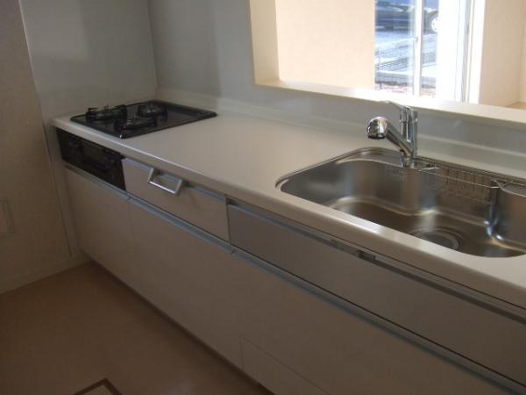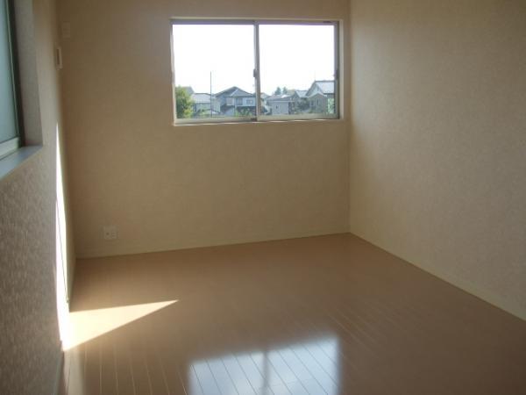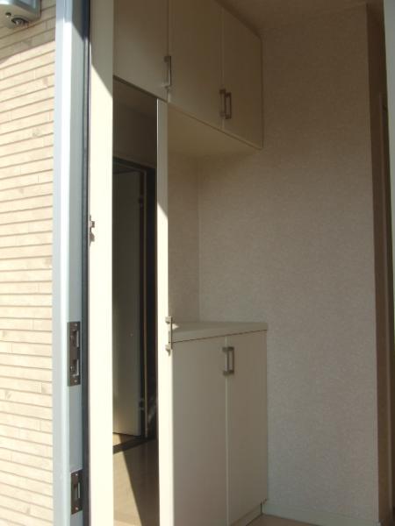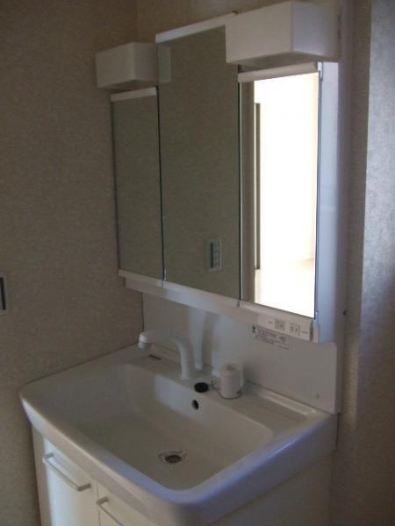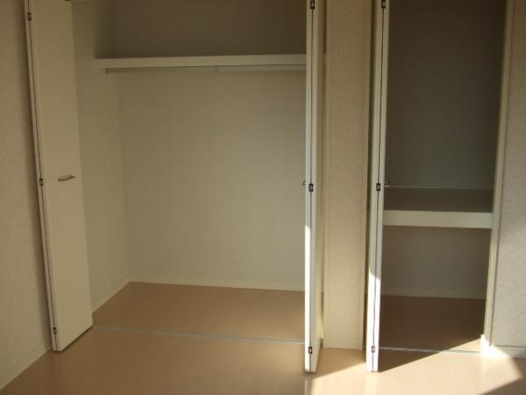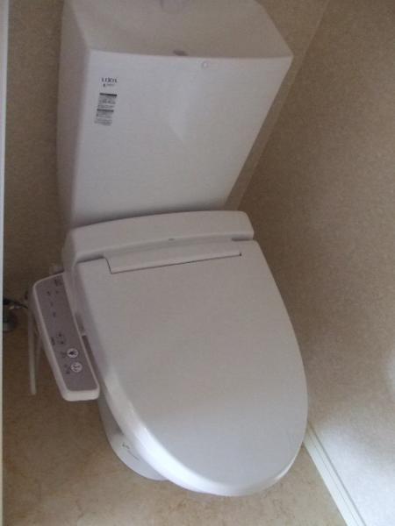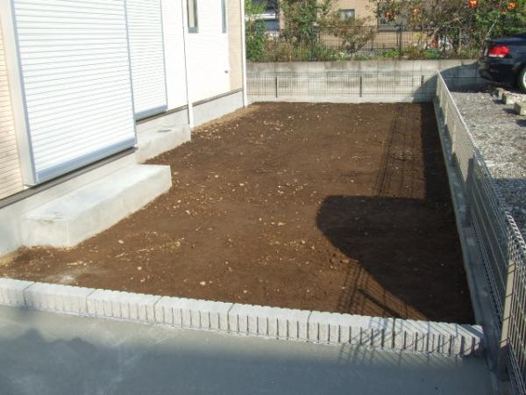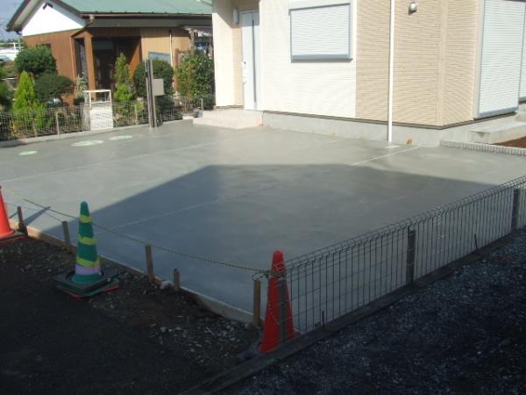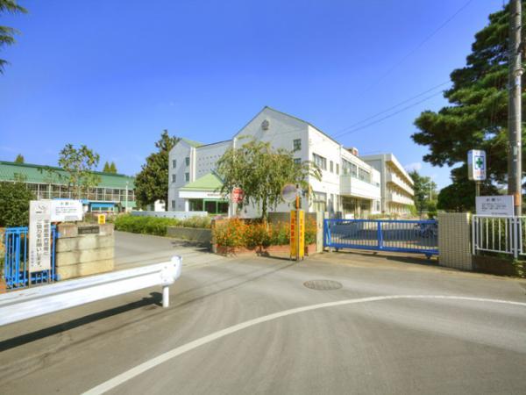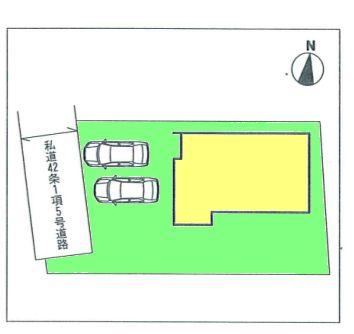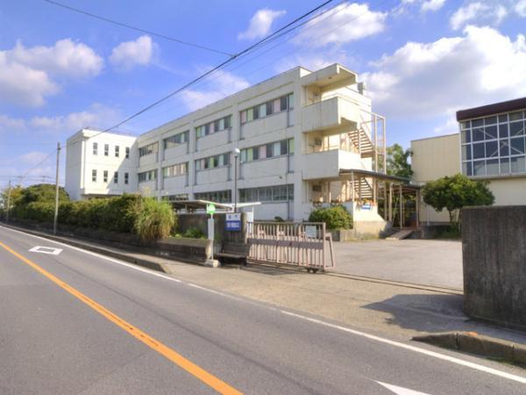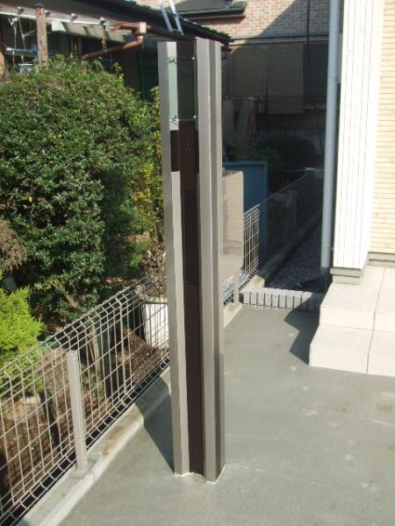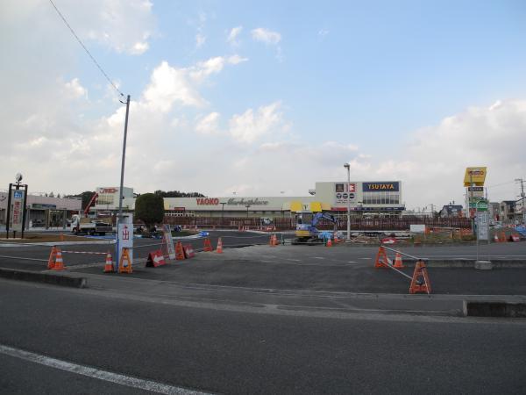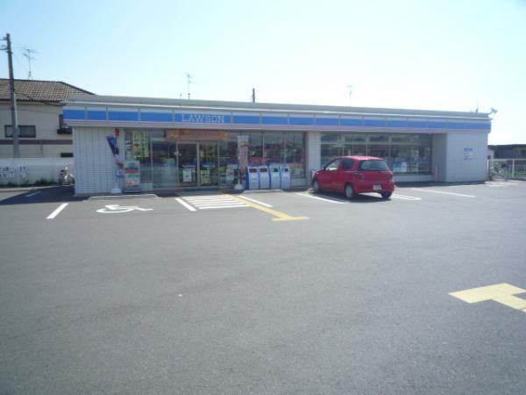|
|
Kasukabe Prefecture
埼玉県春日部市
|
|
Tobu Noda line "Minami Sakurai" walk 15 minutes
東武野田線「南桜井」歩15分
|
|
Spacious land 57 square meters super-car space parallel 2 car secure
広々土地57坪超カースペース並列2台分確保
|
|
Complete documentation ・ Neighboring property, etc. Please feel free to contact us together please city planning road (3 ・ 4 ・ 24 Nishikananoi Yoneshima line, Width 16m) it is taking on some target area. ・ Land readjustment planned site is (first land readjustment business Nishikananoi). Article 53 apply for authorized Directive spring capital departure No. 25-53019 2013 August 19 ・ Public 拡法 Yes (however Answered. Spring Metropolitan area departure No. 120 2013 June 13, 2009) ・ There is no applicable to buried cultural property comprehending land, It requires notification because there is a north ruins Ogasaki near. (However Answered. Spring Christian BunOsamu
詳しい資料・近隣物件等 お気軽にお問合わせください 都市計画道路(3・4・24西金野井米島線、幅員16m)が一部対象地にかかっています。・土地区画整理予定地(西金野井第一土地区画整理事業)です。53条申請許可済み 指令春都発第25-53019号平成25年8月19日・公拡法有(但し回答済み。春都発第120号平成25年6月13日)・埋蔵文化財包蔵地には該当ありませんが、近くに尾ケ崎北遺跡があるため届出が必要です。(但し回答済み。春教文収
|
Features pickup 特徴ピックアップ | | Parking two Allowed / System kitchen / All room storage / LDK15 tatami mats or more / Japanese-style room / Washbasin with shower / Face-to-face kitchen / Toilet 2 places / 2-story / Double-glazing / Zenshitsuminami direction / Warm water washing toilet seat / Underfloor Storage / TV monitor interphone / City gas 駐車2台可 /システムキッチン /全居室収納 /LDK15畳以上 /和室 /シャワー付洗面台 /対面式キッチン /トイレ2ヶ所 /2階建 /複層ガラス /全室南向き /温水洗浄便座 /床下収納 /TVモニタ付インターホン /都市ガス |
Price 価格 | | 19,800,000 yen 1980万円 |
Floor plan 間取り | | 4LDK 4LDK |
Units sold 販売戸数 | | 1 units 1戸 |
Total units 総戸数 | | 1 units 1戸 |
Land area 土地面積 | | 191.68 sq m (registration) 191.68m2(登記) |
Building area 建物面積 | | 99.77 sq m (registration) 99.77m2(登記) |
Driveway burden-road 私道負担・道路 | | Nothing, West 4m width 無、西4m幅 |
Completion date 完成時期(築年月) | | December 2013 2013年12月 |
Address 住所 | | Kasukabe Prefecture Nishikananoi 埼玉県春日部市西金野井 |
Traffic 交通 | | Tobu Noda line "Minami Sakurai" walk 15 minutes
Tobu Noda line "Fujinoushijima" walk 41 minutes
Tobu Noda line "Kawama" walk 41 minutes 東武野田線「南桜井」歩15分
東武野田線「藤の牛島」歩41分
東武野田線「川間」歩41分 |
Related links 関連リンク | | [Related Sites of this company] 【この会社の関連サイト】 |
Contact お問い合せ先 | | TEL: 0800-602-6844 [Toll free] mobile phone ・ Also available from PHS
Caller ID is not notified
Please contact the "saw SUUMO (Sumo)"
If it does not lead, If the real estate company TEL:0800-602-6844【通話料無料】携帯電話・PHSからもご利用いただけます
発信者番号は通知されません
「SUUMO(スーモ)を見た」と問い合わせください
つながらない方、不動産会社の方は
|
Building coverage, floor area ratio 建ぺい率・容積率 | | 60% ・ 160% 60%・160% |
Time residents 入居時期 | | December 2013 2013年12月 |
Land of the right form 土地の権利形態 | | Ownership 所有権 |
Structure and method of construction 構造・工法 | | Wooden 2-story 木造2階建 |
Use district 用途地域 | | Quasi-residence 準住居 |
Overview and notices その他概要・特記事項 | | Facilities: Public Water Supply, Individual septic tank, City gas, Building confirmation number: No. SJK-KX1311020661, Parking: car space 設備:公営水道、個別浄化槽、都市ガス、建築確認番号:第SJK-KX1311020661号、駐車場:カースペース |
Company profile 会社概要 | | <Mediation> Saitama Governor (1) No. 022360 (Corporation) All Japan Real Estate Association (Corporation) metropolitan area real estate Fair Trade Council member (Ltd.) HOME'Syubinbango344-0065 Kasukabe Prefecture Tanihara 2-2-13 <仲介>埼玉県知事(1)第022360号(公社)全日本不動産協会会員 (公社)首都圏不動産公正取引協議会加盟(株)HOME'S〒344-0065 埼玉県春日部市谷原2-2-13 |
