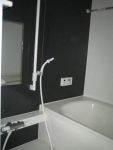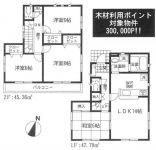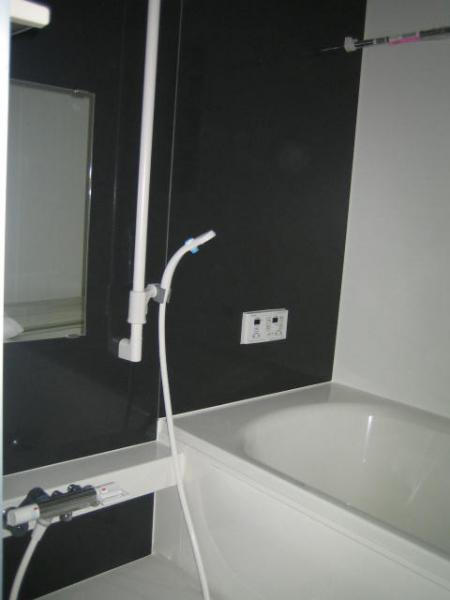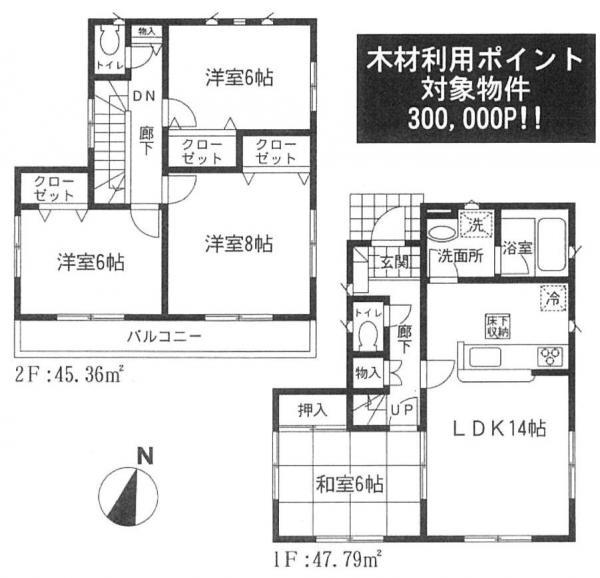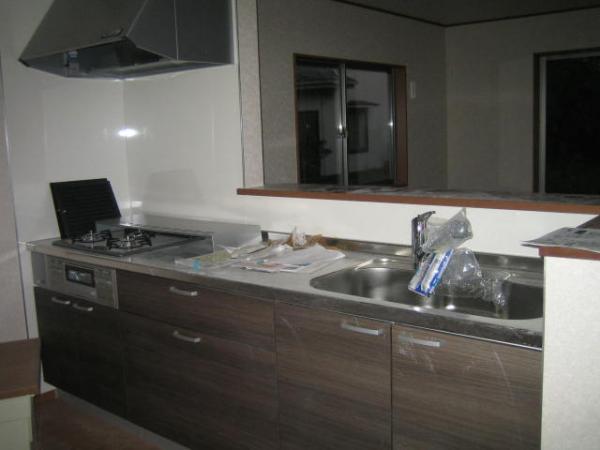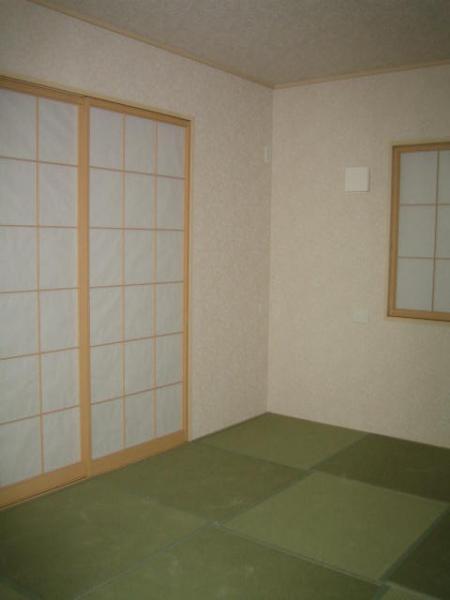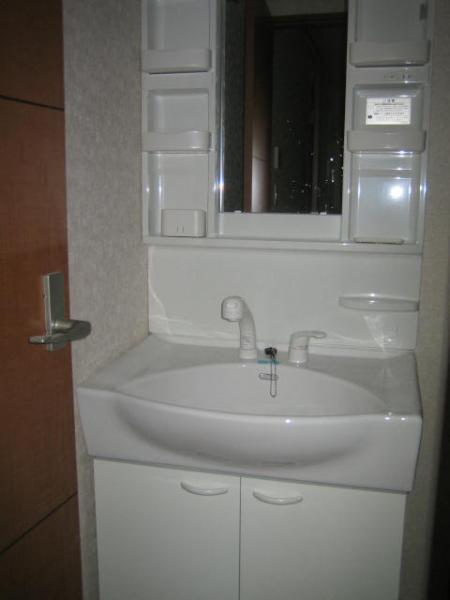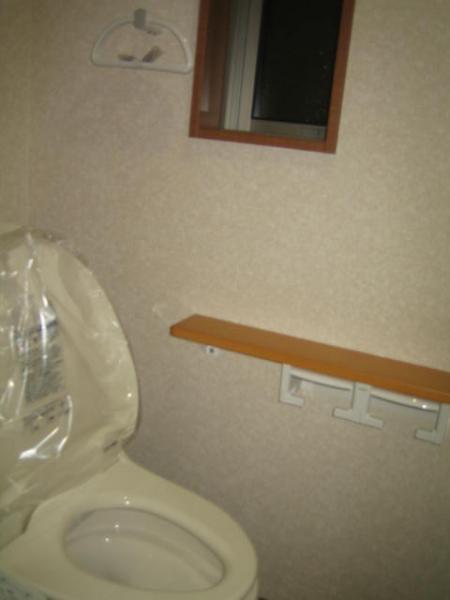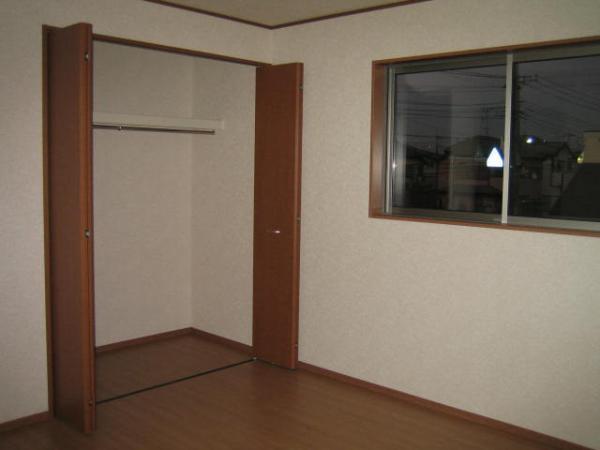|
|
Kasukabe Prefecture
埼玉県春日部市
|
|
Tobu Noda line "Fujinoushijima" walk 12 minutes
東武野田線「藤の牛島」歩12分
|
|
Wood utilization point Subject property 300,000 points
木材利用ポイント 対象物件 300000ポイント
|
|
Tobu Noda Line Fujino-ushijima Station 12 mins Two car space Parking is also comfortably in front of 6 meters. You can also preview in the completed. Please try by all means become a local look.
東武野田線 藤の牛島駅徒歩12分 カースペース2台 前面6メートルで駐車もらくらく。完成済みで内見もできます。ぜひ現地御覧になってみてください。
|
Features pickup 特徴ピックアップ | | Corresponding to the flat-35S / Pre-ground survey / Parking two Allowed / System kitchen / Bathroom Dryer / Yang per good / A quiet residential area / Around traffic fewer / Or more before road 6m / Japanese-style room / Shaping land / Face-to-face kitchen / Toilet 2 places / 2-story / South balcony / The window in the bathroom / Leafy residential area / Ventilation good / Flat terrain フラット35Sに対応 /地盤調査済 /駐車2台可 /システムキッチン /浴室乾燥機 /陽当り良好 /閑静な住宅地 /周辺交通量少なめ /前道6m以上 /和室 /整形地 /対面式キッチン /トイレ2ヶ所 /2階建 /南面バルコニー /浴室に窓 /緑豊かな住宅地 /通風良好 /平坦地 |
Price 価格 | | 19,800,000 yen 1980万円 |
Floor plan 間取り | | 4LDK 4LDK |
Units sold 販売戸数 | | 1 units 1戸 |
Total units 総戸数 | | 1 units 1戸 |
Land area 土地面積 | | 133.14 sq m (measured) 133.14m2(実測) |
Building area 建物面積 | | 93.15 sq m (measured) 93.15m2(実測) |
Driveway burden-road 私道負担・道路 | | Nothing, North 6m width 無、北6m幅 |
Completion date 完成時期(築年月) | | November 2013 2013年11月 |
Address 住所 | | Kasukabe Prefecture Fujitsuka 埼玉県春日部市藤塚 |
Traffic 交通 | | Tobu Noda line "Fujinoushijima" walk 12 minutes 東武野田線「藤の牛島」歩12分
|
Related links 関連リンク | | [Related Sites of this company] 【この会社の関連サイト】 |
Person in charge 担当者より | | Person in charge of forest Yukari industry experience: looking for seven years regret not My Home, It is important enough your meeting with the person in charge. Any small Good, To hit me please. The point of view of women ・ From a technical point of view, I will advice. 担当者森 由佳里業界経験:7年後悔しないマイホーム探しは、担当者との十分なお打ち合わせが大切です。どんな小さなこだわりも、私にぶつけてください。女性の視点・専門的な視点から、アドバイスさせていただきます。 |
Contact お問い合せ先 | | TEL: 0800-603-0561 [Toll free] mobile phone ・ Also available from PHS
Caller ID is not notified
Please contact the "saw SUUMO (Sumo)"
If it does not lead, If the real estate company TEL:0800-603-0561【通話料無料】携帯電話・PHSからもご利用いただけます
発信者番号は通知されません
「SUUMO(スーモ)を見た」と問い合わせください
つながらない方、不動産会社の方は
|
Building coverage, floor area ratio 建ぺい率・容積率 | | Fifty percent ・ 80% 50%・80% |
Time residents 入居時期 | | Consultation 相談 |
Land of the right form 土地の権利形態 | | Ownership 所有権 |
Structure and method of construction 構造・工法 | | Wooden 2-story 木造2階建 |
Use district 用途地域 | | One low-rise 1種低層 |
Overview and notices その他概要・特記事項 | | Contact: Forest Yukari, Facilities: Public Water Supply, Individual septic tank, Building confirmation number: first 13UDI13W Ken 01611, Parking: car space 担当者:森 由佳里、設備:公営水道、個別浄化槽、建築確認番号:第13UDI13W建01611、駐車場:カースペース |
Company profile 会社概要 | | <Mediation> Minister of Land, Infrastructure and Transport (3) No. 006,185 (one company) National Housing Industry Association (Corporation) metropolitan area real estate Fair Trade Council member Asahi Housing Corporation Omiya Yubinbango330-0845 Saitama Omiya-ku Nakamachi 1-54-3 Visionary III 4 floor <仲介>国土交通大臣(3)第006185号(一社)全国住宅産業協会会員 (公社)首都圏不動産公正取引協議会加盟朝日住宅(株)大宮店〒330-0845 埼玉県さいたま市大宮区仲町1-54-3 ビジョナリーIII 4階 |
