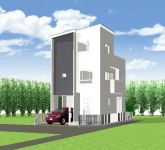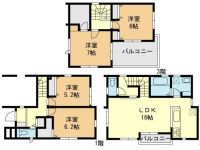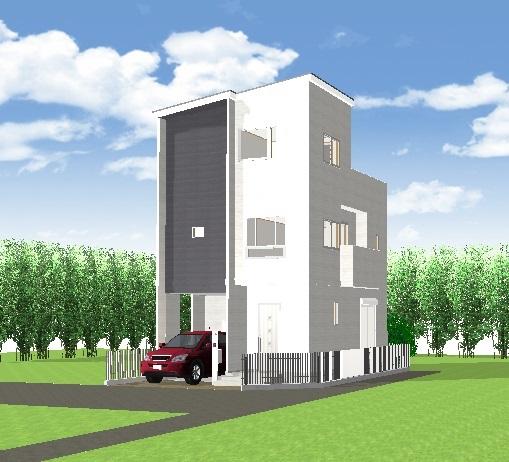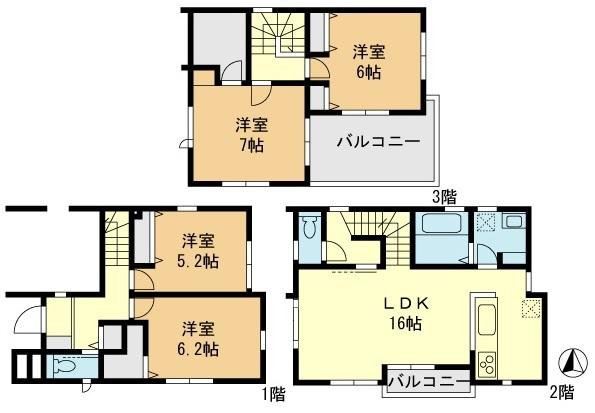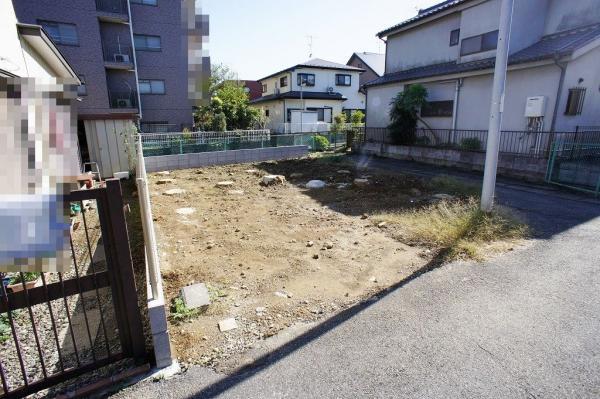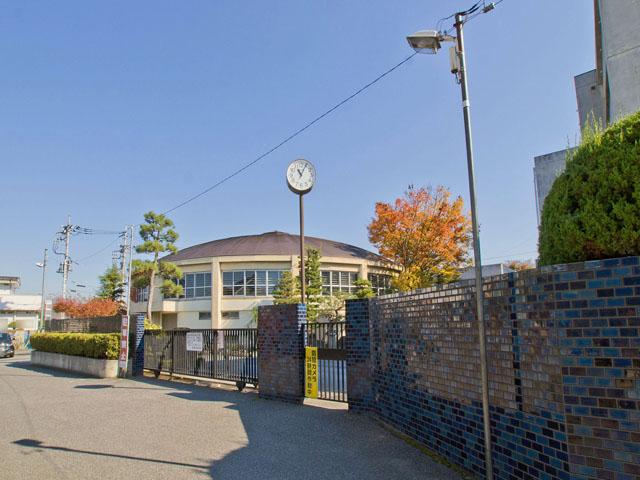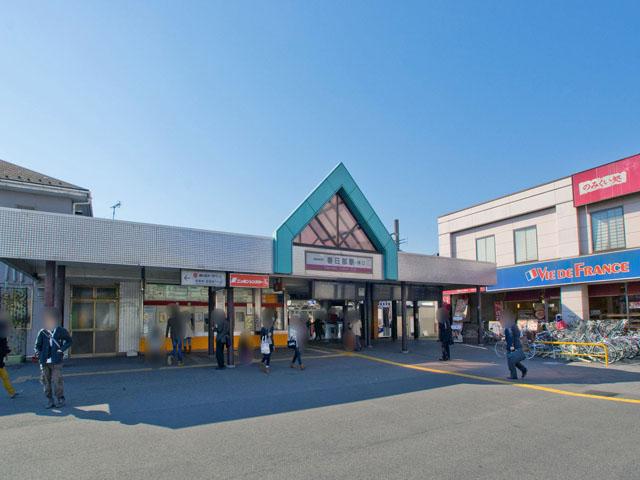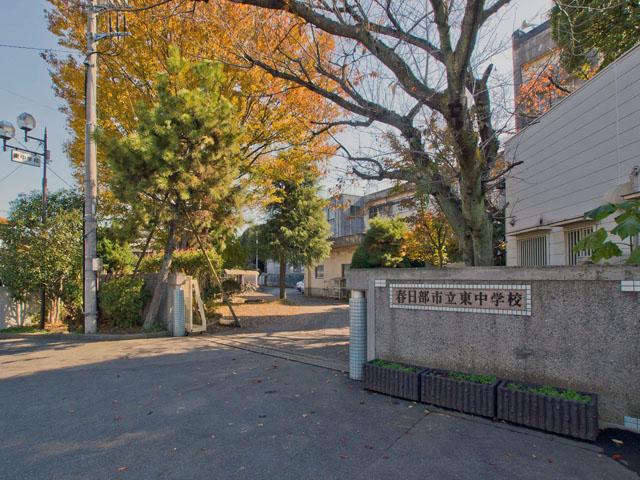|
|
Kasukabe Prefecture
埼玉県春日部市
|
|
Isesaki Tobu "Kasukabe" walk 17 minutes
東武伊勢崎線「春日部」歩17分
|
|
(On behalf properties) built-in garage will protect from bad weather the car! Walk-in closet is useful to store the clothing of the important seasonal!
(代理物件)ビルトイン車庫が愛車を悪天候から守ります!ウォークインクローゼットは大切な季節物の衣類の保管に役立ちます!
|
|
◇ ◆ I know deals with the "proxy properties" is ・ ・ ・ ? ! [0800-603-7650] ◆ ◇ ■ Face-to-face kitchen can dishes while enjoying the conversation in the family! ■ All window glazing use! ■ Large balcony 5.7 Pledge is safe even the day is often your laundry! ■ Dressing also comfortable in the wide vanity with shower! ■ Comfortable bath time at any time without even ac- cumulate air for with bathroom dryer!
◇◆知ってお得な『代理物件』とは・・・?気になる方は今すぐお電話を!【0800-603-7650】◆◇■対面キッチンは家族で会話を楽しみながらお料理できますよ!■全窓ペアガラス使用!■大型バルコニー5.7帖はお洗濯物が多い日でも安心です!■シャワー付きワイド洗面化粧台で身支度も快適!■浴室乾燥機付きのため空気もこもらずいつでも快適バスタイム!
|
Features pickup 特徴ピックアップ | | Energy-saving water heaters / System kitchen / Bathroom Dryer / Yang per good / All room storage / LDK15 tatami mats or more / Corner lot / Washbasin with shower / Face-to-face kitchen / Wide balcony / Toilet 2 places / Bathroom 1 tsubo or more / South balcony / Double-glazing / Warm water washing toilet seat / Underfloor Storage / The window in the bathroom / TV monitor interphone / Built garage / Walk-in closet / Three-story or more / City gas / All rooms are two-sided lighting 省エネ給湯器 /システムキッチン /浴室乾燥機 /陽当り良好 /全居室収納 /LDK15畳以上 /角地 /シャワー付洗面台 /対面式キッチン /ワイドバルコニー /トイレ2ヶ所 /浴室1坪以上 /南面バルコニー /複層ガラス /温水洗浄便座 /床下収納 /浴室に窓 /TVモニタ付インターホン /ビルトガレージ /ウォークインクロゼット /3階建以上 /都市ガス /全室2面採光 |
Price 価格 | | 22,800,000 yen 2280万円 |
Floor plan 間取り | | 4LDK 4LDK |
Units sold 販売戸数 | | 1 units 1戸 |
Total units 総戸数 | | 1 units 1戸 |
Land area 土地面積 | | 74.2 sq m (registration) 74.2m2(登記) |
Building area 建物面積 | | 109.7 sq m (registration) 109.7m2(登記) |
Driveway burden-road 私道負担・道路 | | Nothing, West 4m width, South 3.3m width 無、西4m幅、南3.3m幅 |
Completion date 完成時期(築年月) | | 6 months after the contract 契約後6ヶ月 |
Address 住所 | | Kasukabe Prefecture Obuchi 埼玉県春日部市小渕 |
Traffic 交通 | | Isesaki Tobu "Kasukabe" walk 17 minutes
Isesaki Tobu "Kitakasukabe" walk 20 minutes
Isesaki Tobu "Himemiya" walk 35 minutes 東武伊勢崎線「春日部」歩17分
東武伊勢崎線「北春日部」歩20分
東武伊勢崎線「姫宮」歩35分
|
Related links 関連リンク | | [Related Sites of this company] 【この会社の関連サイト】 |
Person in charge 担当者より | | [Regarding this property.] ◆ To other of our properties we will introduce a property that matches your request! Free dial [0800-603-7650] Please feel free to contact us to! 【この物件について】◆当物件の他にもご希望に合った物件をご紹介させていただきます!フリーダイヤル【0800-603-7650】までお気軽にお問い合わせください! |
Contact お問い合せ先 | | TEL: 0800-603-7650 [Toll free] mobile phone ・ Also available from PHS
Caller ID is not notified
Please contact the "saw SUUMO (Sumo)"
If it does not lead, If the real estate company TEL:0800-603-7650【通話料無料】携帯電話・PHSからもご利用いただけます
発信者番号は通知されません
「SUUMO(スーモ)を見た」と問い合わせください
つながらない方、不動産会社の方は
|
Building coverage, floor area ratio 建ぺい率・容積率 | | 70% ・ 160% 70%・160% |
Time residents 入居時期 | | 6 months after the contract 契約後6ヶ月 |
Land of the right form 土地の権利形態 | | Ownership 所有権 |
Structure and method of construction 構造・工法 | | Wooden three-story 木造3階建 |
Use district 用途地域 | | One dwelling 1種住居 |
Other limitations その他制限事項 | | Ordinance on procedures and criteria of Kasukabe small-scale development projects 春日部市小規模開発事業の手続き及び基準に関する条例 |
Overview and notices その他概要・特記事項 | | Facilities: Public Water Supply, This sewage, City gas, Building confirmation number: No. 13UDI2S Ken 01275, Parking: Garage 設備:公営水道、本下水、都市ガス、建築確認番号:第13UDI2S建01275号、駐車場:車庫 |
Company profile 会社概要 | | <Marketing alliance (agency)> Saitama Governor (2) No. 021094 (Ltd.) Eidai House Kasukabe shop Yubinbango344-0067 Kasukabe Prefecture center 1-17-5 <販売提携(代理)>埼玉県知事(2)第021094号(株)永大ハウス春日部店〒344-0067 埼玉県春日部市中央1-17-5 |
