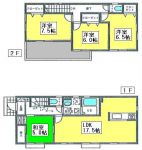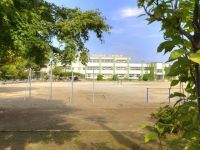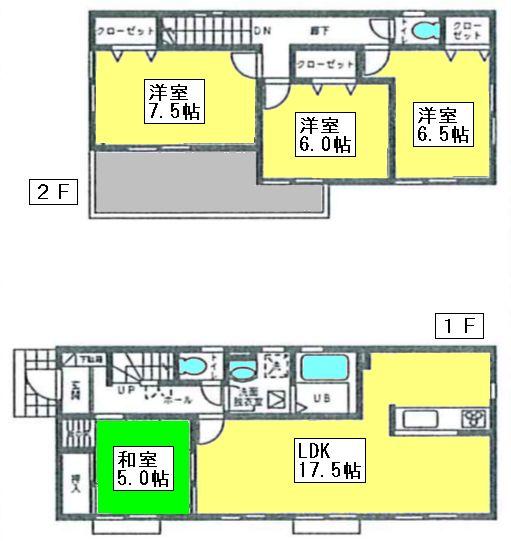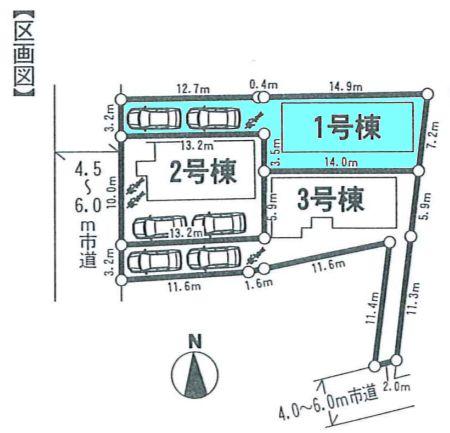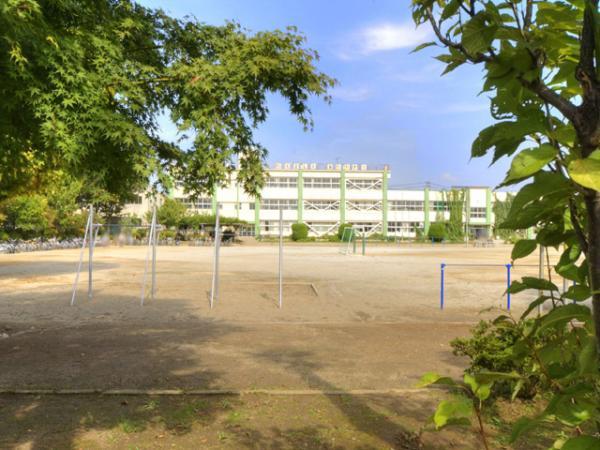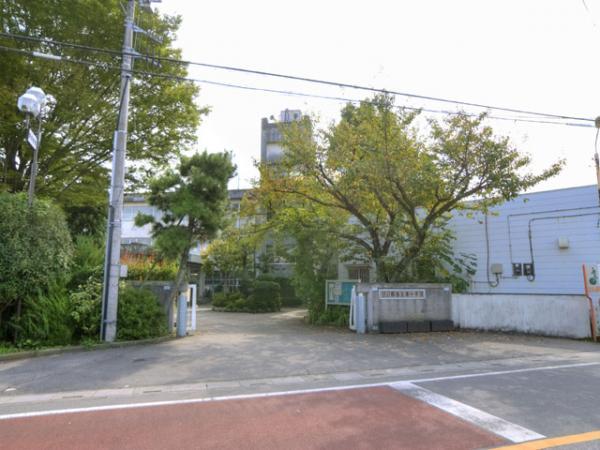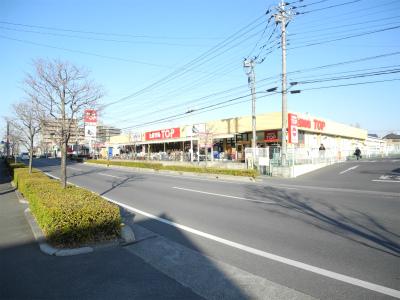|
|
Kasukabe Prefecture
埼玉県春日部市
|
|
Isesaki Tobu "Kasukabe" walk 19 minutes
東武伊勢崎線「春日部」歩19分
|
|
Tobu Isesaki Line ・ Noda There are two cars 2 routes accessible car spaces
東武伊勢崎線・野田線2路線利用可カースペース2台分有り
|
|
Complete documentation ・ Please feel free to contact us neighboring properties, etc.
詳しい資料・近隣物件等 お気軽にお問合わせください
|
Features pickup 特徴ピックアップ | | Parking two Allowed / System kitchen / Bathroom Dryer / All room storage / A quiet residential area / LDK15 tatami mats or more / Japanese-style room / Washbasin with shower / Face-to-face kitchen / Toilet 2 places / Bathroom 1 tsubo or more / 2-story / Double-glazing / Zenshitsuminami direction / Warm water washing toilet seat / Underfloor Storage / The window in the bathroom / TV monitor interphone / Water filter / City gas 駐車2台可 /システムキッチン /浴室乾燥機 /全居室収納 /閑静な住宅地 /LDK15畳以上 /和室 /シャワー付洗面台 /対面式キッチン /トイレ2ヶ所 /浴室1坪以上 /2階建 /複層ガラス /全室南向き /温水洗浄便座 /床下収納 /浴室に窓 /TVモニタ付インターホン /浄水器 /都市ガス |
Price 価格 | | 24,800,000 yen 2480万円 |
Floor plan 間取り | | 4LDK 4LDK |
Units sold 販売戸数 | | 1 units 1戸 |
Total units 総戸数 | | 3 units 3戸 |
Land area 土地面積 | | 143.34 sq m (registration) 143.34m2(登記) |
Building area 建物面積 | | 99.36 sq m (registration) 99.36m2(登記) |
Driveway burden-road 私道負担・道路 | | Nothing, West 6m width 無、西6m幅 |
Completion date 完成時期(築年月) | | January 2014 2014年1月 |
Address 住所 | | Kasukabe Prefecture Hibori 埼玉県春日部市樋堀 |
Traffic 交通 | | Isesaki Tobu "Kasukabe" walk 19 minutes
Tobu Noda line "Kasukabe" walk 19 minutes
Tobu Noda line "Fujinoushijima" walk 19 minutes 東武伊勢崎線「春日部」歩19分
東武野田線「春日部」歩19分
東武野田線「藤の牛島」歩19分
|
Related links 関連リンク | | [Related Sites of this company] 【この会社の関連サイト】 |
Person in charge 担当者より | | Person in charge of home Tatekawa village Kentaro Age: 40 Daigyokai Experience: Kasukabe even 10 years was born and raised! The family and Kasukabe loves man "Kawamura Kentaro 44-year-old! "Isesaki Please leave me your Plenty of area. Thank you. 担当者宅建川村 賢太郎年齢:40代業界経験:10年生まれも育ちも春日部市!家族と春日部をこよなく愛する男「川村 賢太郎 44歳!」伊勢崎線エリアのことなら私にお任せ下さい。宜しくお願い致します。 |
Contact お問い合せ先 | | TEL: 0800-602-6844 [Toll free] mobile phone ・ Also available from PHS
Caller ID is not notified
Please contact the "saw SUUMO (Sumo)"
If it does not lead, If the real estate company TEL:0800-602-6844【通話料無料】携帯電話・PHSからもご利用いただけます
発信者番号は通知されません
「SUUMO(スーモ)を見た」と問い合わせください
つながらない方、不動産会社の方は
|
Building coverage, floor area ratio 建ぺい率・容積率 | | 60% ・ 200% 60%・200% |
Time residents 入居時期 | | February 2014 schedule 2014年2月予定 |
Land of the right form 土地の権利形態 | | Ownership 所有権 |
Structure and method of construction 構造・工法 | | Wooden 2-story 木造2階建 |
Use district 用途地域 | | One dwelling 1種住居 |
Overview and notices その他概要・特記事項 | | Person in charge: Kawamura Kentaro, Facilities: Public Water Supply, This sewage, City gas, Building confirmation number: No. SJK-KX1311020845, Parking: car space 担当者:川村 賢太郎、設備:公営水道、本下水、都市ガス、建築確認番号:第SJK-KX1311020845号、駐車場:カースペース |
Company profile 会社概要 | | <Mediation> Saitama Governor (1) No. 022360 (Corporation) All Japan Real Estate Association (Corporation) metropolitan area real estate Fair Trade Council member (Ltd.) HOME'Syubinbango344-0065 Kasukabe Prefecture Tanihara 2-2-13 <仲介>埼玉県知事(1)第022360号(公社)全日本不動産協会会員 (公社)首都圏不動産公正取引協議会加盟(株)HOME'S〒344-0065 埼玉県春日部市谷原2-2-13 |
