New Homes » Kanto » Saitama » Kasukabe
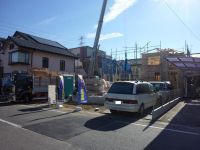 
| | Kasukabe Prefecture 埼玉県春日部市 |
| Isesaki Tobu "Kitakasukabe" walk 15 minutes 東武伊勢崎線「北春日部」歩15分 |
| □ ■ □ Breadth of parking two compatible land □ ■ □ You can also guide you in the same construction property □ ■ □ All is the three buildings of the site □ ■ □ The entire road 8m □ ■ □ It is the site of a 5-minute drive from the Company □ ■ □ □■□ 駐車場2台対応可能な土地の広さ □■□ 同施工物件のご案内もできます □■□ 全3棟の現場です □■□ 全面道路8m □■□ 当社から車で5分の現場です □■□ |
| ■ Our limit of campaign we can use ^ ^ For details, sales representative ■当社限定のキャンペーンがつかえます^^詳しくは営業担当まで |
Features pickup 特徴ピックアップ | | Parking two Allowed / 2 along the line more accessible / System kitchen / Flat to the station / A quiet residential area / LDK15 tatami mats or more / Or more before road 6m / Face-to-face kitchen / 2-story / Flat terrain 駐車2台可 /2沿線以上利用可 /システムキッチン /駅まで平坦 /閑静な住宅地 /LDK15畳以上 /前道6m以上 /対面式キッチン /2階建 /平坦地 | Price 価格 | | 21,800,000 yen ~ 22,800,000 yen 2180万円 ~ 2280万円 | Floor plan 間取り | | 3LDK ~ 4LDK 3LDK ~ 4LDK | Units sold 販売戸数 | | 3 units 3戸 | Total units 総戸数 | | 3 units 3戸 | Land area 土地面積 | | 119.57 sq m ~ 124.01 sq m (36.16 tsubo ~ 37.51 tsubo) (Registration) 119.57m2 ~ 124.01m2(36.16坪 ~ 37.51坪)(登記) | Building area 建物面積 | | 86.53 sq m ~ 100.33 sq m (26.17 tsubo ~ 30.34 tsubo) (measured) 86.53m2 ~ 100.33m2(26.17坪 ~ 30.34坪)(実測) | Completion date 完成時期(築年月) | | 2013 late December 2013年12月下旬 | Address 住所 | | Kasukabe Prefecture Sakae-cho 1 埼玉県春日部市栄町1 | Traffic 交通 | | Isesaki Tobu "Kitakasukabe" walk 15 minutes
Tobu Noda line "Yagisaki" walk 15 minutes
Isesaki Tobu "Kasukabe" walk 24 minutes 東武伊勢崎線「北春日部」歩15分
東武野田線「八木崎」歩15分
東武伊勢崎線「春日部」歩24分
| Contact お問い合せ先 | | (Ltd.) Kasukabe housing co-sales center TEL: 0800-808-9597 [Toll free] mobile phone ・ Also available from PHS
Caller ID is not notified
Please contact the "saw SUUMO (Sumo)"
If it does not lead, If the real estate company (株)春日部市住宅共同販売センターTEL:0800-808-9597【通話料無料】携帯電話・PHSからもご利用いただけます
発信者番号は通知されません
「SUUMO(スーモ)を見た」と問い合わせください
つながらない方、不動産会社の方は
| Building coverage, floor area ratio 建ぺい率・容積率 | | Kenpei rate: 60%, Volume ratio: 200% 建ペい率:60%、容積率:200% | Time residents 入居時期 | | Consultation 相談 | Land of the right form 土地の権利形態 | | Ownership 所有権 | Structure and method of construction 構造・工法 | | Wooden 2-story 木造2階建 | Use district 用途地域 | | One middle and high 1種中高 | Land category 地目 | | Residential land 宅地 | Overview and notices その他概要・特記事項 | | Building confirmation number: No. HPA-13-05932-1 建築確認番号:第HPA-13-05932-1号 | Company profile 会社概要 | | <Mediation> Saitama Governor (10) No. 006797 (Ltd.) Kasukabe housing co-sales center Yubinbango344-0061 Kasukabe Prefecture Kasukabe 5670-2 <仲介>埼玉県知事(10)第006797号(株)春日部市住宅共同販売センター〒344-0061 埼玉県春日部市粕壁5670-2 |
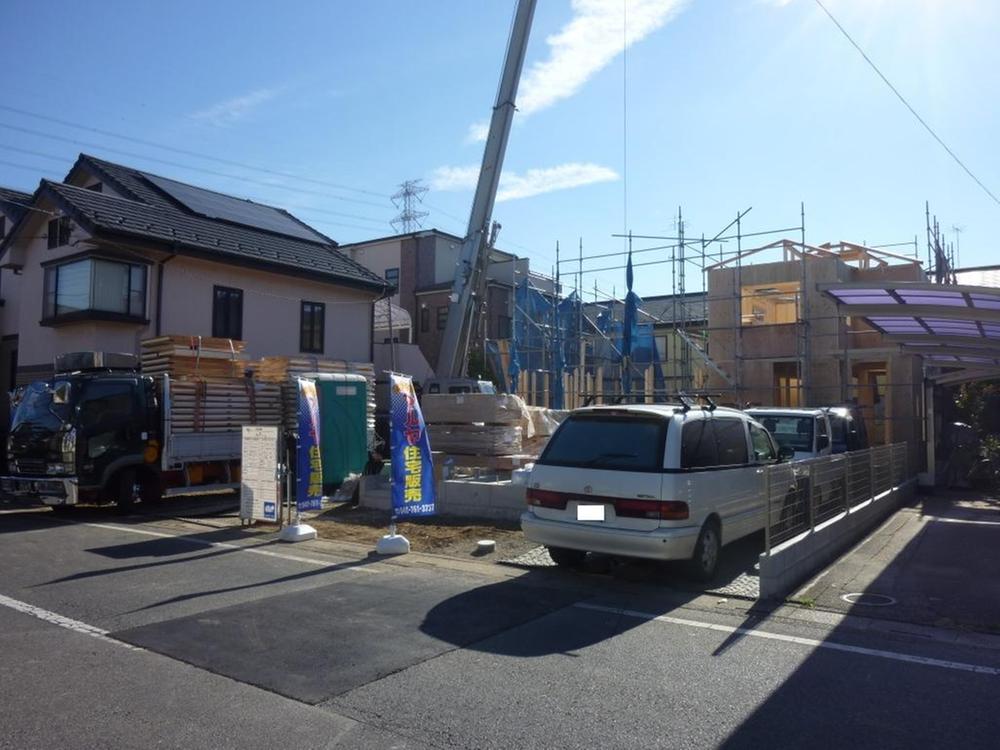 Local appearance photo
現地外観写真
Floor plan間取り図 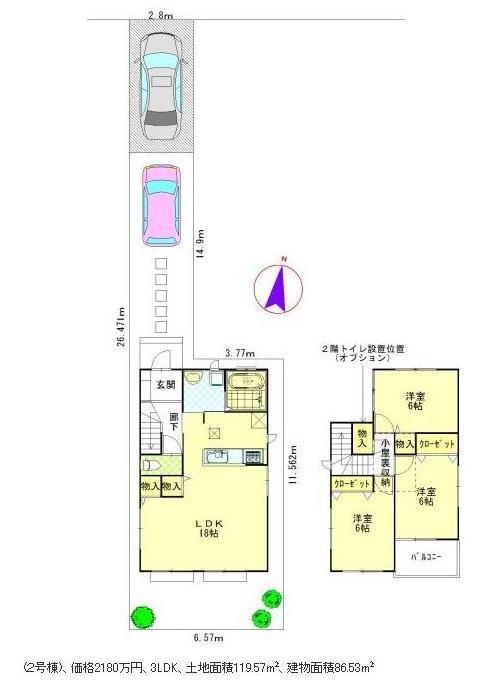 (2), Price 21,800,000 yen, 3LDK, Land area 119.57 sq m , Building area 86.53 sq m
(2)、価格2180万円、3LDK、土地面積119.57m2、建物面積86.53m2
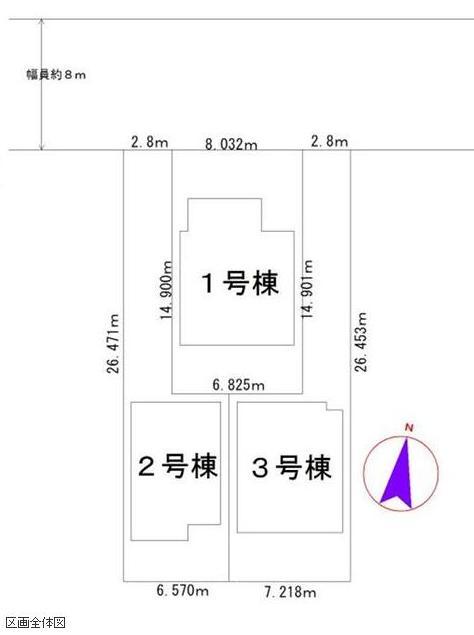 The entire compartment Figure
全体区画図
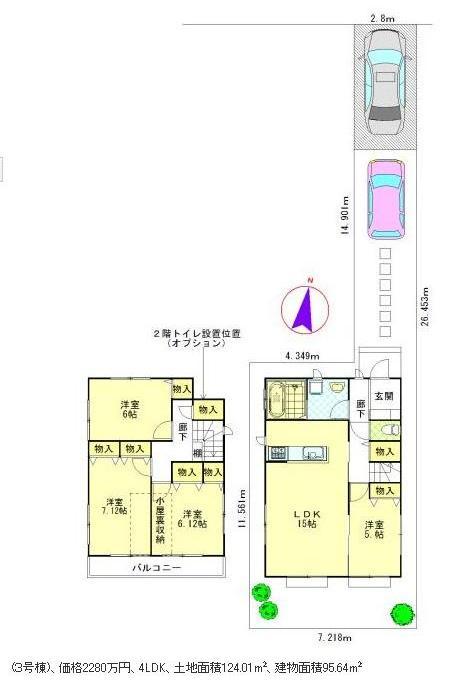 (3), Price 22,800,000 yen, 4LDK, Land area 124.01 sq m , Building area 95.64 sq m
(3)、価格2280万円、4LDK、土地面積124.01m2、建物面積95.64m2
Location
|





