New Homes » Kanto » Saitama » Kawagoe
 
| | Kawagoe City Prefecture 埼玉県川越市 |
| JR Kawagoe Line "Kawagoe" walk 6 minutes JR川越線「川越」歩6分 |
| 7 minutes walk within 3 stations 3 routes. In the center of Kawagoe, To create a mansion of sophistication that was full of moisture "Kawagoe look forward.". 徒歩7分圏内に3駅3路線。川越の中心に、潤いに満ちた洗練の邸宅を創造する「川越ココロマチ」。 |
| ■ Large-scale single-family sale of all 257 House ■ Location with excellent convenience of Kawagoe Station 6-minute walk ■ Beautiful streets was realized wires underground ■ Moisture of the landscape that connects the three parks in the tree-lined street ■ Enhance the safety of the city wards and the "Town gate," "Wall fence" ■ It introduced a security guard of "Secom Home Security" to patrol the city wards implementing the "Secom Town patrol" ■ Foster the exchange, Deepen the bonds of community, Also based in the event of a disaster, "meeting place" ■全257邸の大規模戸建て分譲 ■川越駅徒歩6分の利便性に優れた立地■電線地中化を実現した美しい街並み ■3つの公園を並木道でつなぐ潤いのランドスケープ■街区内の安全性を高める「タウンゲート」と「ウォールフェンス」■「セコムホームセキュリティ」の導入と警備員が街区内を巡回する「セコムタウンパトロール」を実施■交流を育み、地域の絆を深め、災害時の拠点にもなる「集会所」 |
Local guide map 現地案内図 | | Local guide map 現地案内図 | Features pickup 特徴ピックアップ | | Construction housing performance with evaluation / Design house performance with evaluation / Long-term high-quality housing / Parking two Allowed / 2 along the line more accessible / Energy-saving water heaters / Super close / It is close to the city / Facing south / System kitchen / Bathroom Dryer / Flat to the station / LDK15 tatami mats or more / Or more before road 6m / Japanese-style room / Starting station / garden / Face-to-face kitchen / Barrier-free / Bathroom 1 tsubo or more / 2-story / South balcony / Double-glazing / Warm water washing toilet seat / Nantei / TV monitor interphone / High-function toilet / IH cooking heater / Dish washing dryer / Walk-in closet / Or more ceiling height 2.5m / Water filter / Living stairs / City gas / BS ・ CS ・ CATV / In a large town / Flat terrain / Floor heating / Development subdivision in / Readjustment land within 建設住宅性能評価付 /設計住宅性能評価付 /長期優良住宅 /駐車2台可 /2沿線以上利用可 /省エネ給湯器 /スーパーが近い /市街地が近い /南向き /システムキッチン /浴室乾燥機 /駅まで平坦 /LDK15畳以上 /前道6m以上 /和室 /始発駅 /庭 /対面式キッチン /バリアフリー /浴室1坪以上 /2階建 /南面バルコニー /複層ガラス /温水洗浄便座 /南庭 /TVモニタ付インターホン /高機能トイレ /IHクッキングヒーター /食器洗乾燥機 /ウォークインクロゼット /天井高2.5m以上 /浄水器 /リビング階段 /都市ガス /BS・CS・CATV /大型タウン内 /平坦地 /床暖房 /開発分譲地内 /区画整理地内 | Property name 物件名 | | Kawagoe look forward 5th secondary / Notice advertising 川越ココロマチ第5期2次/予告広告 | Price 価格 | | Undecided 未定 | Floor plan 間取り | | 4LDK 4LDK | Units sold 販売戸数 | | Undecided 未定 | Total units 総戸数 | | 257 units 257戸 | Land area 土地面積 | | 137.95 sq m ~ 140.36 sq m (41.72 tsubo ~ 42.45 square meters) 137.95m2 ~ 140.36m2(41.72坪 ~ 42.45坪) | Building area 建物面積 | | 106.87 sq m ~ 121.36 sq m (32.32 tsubo ~ 36.71 square meters) 106.87m2 ~ 121.36m2(32.32坪 ~ 36.71坪) | Completion date 完成時期(築年月) | | 2013 October 3 2013年10月3日 | Address 住所 | | Kawagoe City Prefecture Higashida cho 4-29 埼玉県川越市東田町4-29 他(地番) | Traffic 交通 | | JR Kawagoe Line "Kawagoe" walk 6 minutes
Tobu Tojo Line "Kawagoe" walk 7 minutes
Seibu Shinjuku Line "Honkawagoe" walk 7 minutes JR川越線「川越」歩6分
東武東上線「川越市」歩7分
西武新宿線「本川越」歩7分
| Related links 関連リンク | | [Related Sites of this company] 【この会社の関連サイト】 | Contact お問い合せ先 | | "Kawagoe look forward" Information Salon TEL: 0120-554-680 [Toll free] Please contact the "saw SUUMO (Sumo)" 「川越ココロマチ」インフォメーションサロンTEL:0120-554-680【通話料無料】「SUUMO(スーモ)を見た」と問い合わせください | Sale schedule 販売スケジュール | | Until you start selling start selling from early February, We can not secure such acceptance and application order of the contract or reservation. Please note. 2月上旬より販売開始販売を開始するまでは、契約または予約の受付および申し込み順位の確保等はできません。予めご了承ください。 | Building coverage, floor area ratio 建ぺい率・容積率 | | Building coverage: 40%, Volume ratio: 150% 建ぺい率:40%、容積率:150% | Time residents 入居時期 | | March 2014 mid-scheduled 2014年3月中旬予定 | Land of the right form 土地の権利形態 | | Ownership 所有権 | Structure and method of construction 構造・工法 | | Iron and steel-based panel structure (external insulation outside the ventilation system) 2-story 鉄鋼系パネル構造(外断熱外通気方式)2階建 | Construction 施工 | | Toyota Home Tokyo Co., Ltd. トヨタホーム東京株式会社 | Use district 用途地域 | | Two dwellings 2種住居 | Overview and notices その他概要・特記事項 | | Building confirmation number: No. ERI13013012 (2013 April 11 date) Other, District planning: Higashida-cho district district plan Development total area: 54430.57 sq m Car space (all households), Tokyo Electric Power Co., Bushu gas, Public Water Supply, Public sewer (rainwater ・ Sewage diversion system), NTT East, CATV: Co., Ltd. JCN Kanto 建築確認番号:第ERI13013012号(平成25年4月11日付)他、地区計画:東田町地区地区計画 開発総面積:54430.57m2 カースペース(全戸)、東京電力、武州ガス、公営水道、公共下水道(雨水・汚水分流方式)、NTT東日本、CATV:株式会社JCN関東 | Company profile 会社概要 | | <Land seller> Governor of Tokyo (2) Nisshinbo Industries Co., Ltd., Chuo-ku, Tokyo 103-0013. No. 089,345 Nihonbashi Ningyo-cho 2-31-11 <building seller ・ Land sales> Minister of Land, Infrastructure and Transport (4) No. 005732 (Corporation) Tokyo Metropolitan Government Building Lots and Buildings Transaction Business Association (Corporation) metropolitan area real estate Fair Trade Council member Toyota Home Tokyo Co., Ltd. Yubinbango102-0074, Chiyoda-ku, Tokyo Kudan <土地売主>東京都知事(2)第089345号日清紡ホールディングス(株)〒103-0013 東京都中央区日本橋人形町2-31-11<建物売主・土地販売代理>国土交通大臣(4)第005732号(公社)東京都宅地建物取引業協会会員(公社)首都圏不動産公正取引協議会加盟トヨタホーム東京(株)〒102-0074 東京都千代田区九段南2-3-18 |
Local appearance photo現地外観写真 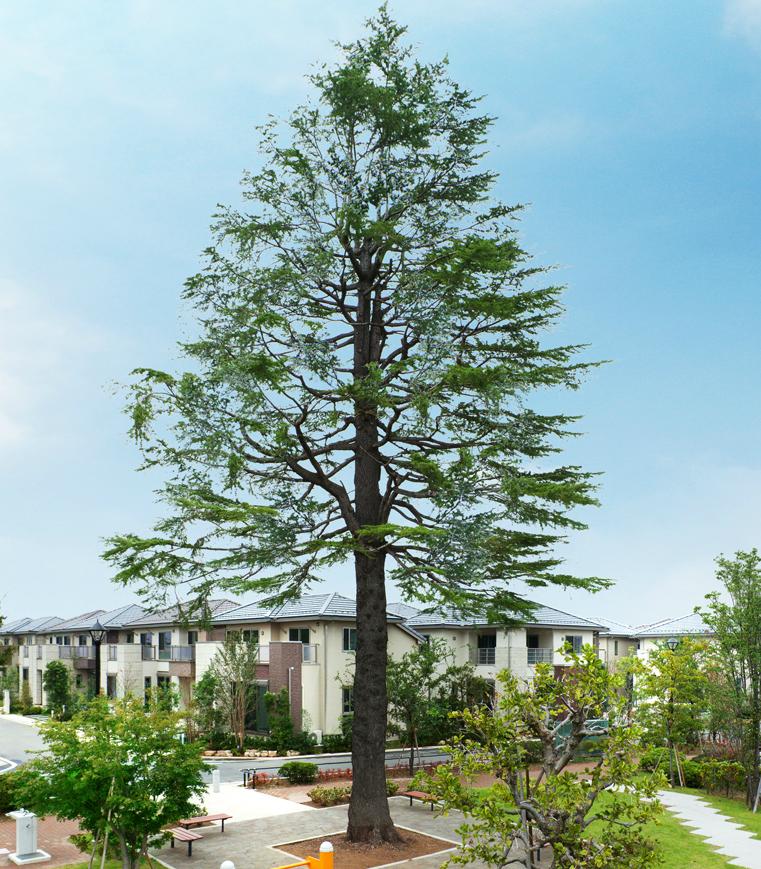 In the center of the longing of the city, There is a sky-high towering Cedars. Central Park Street District, Finally appeared. <Local photo (October 2013 shooting)> ※ There is some CG processing
憧れの街の中心には、空高くそびえるヒマラヤ杉がある。セントラルパーク街区、いよいよ登場。<現地写真(2013年10月撮影)>※一部CG加工あり
![Local appearance photo. [appearance] Attention to detail, Including appearance design (sale completed dwelling unit) <local cityscape photos (part sale already a profound sense of enhanced design properties / July 2013 shooting)>](/images/saitama/kawagoe/5188960050.jpg) [appearance] Attention to detail, Including appearance design (sale completed dwelling unit) <local cityscape photos (part sale already a profound sense of enhanced design properties / July 2013 shooting)>
【外観】細部までこだわり、意匠性を高めた重厚感ある外観デザイン(分譲済住戸)<現地街並み写真(一部分譲済含む/2013年7月撮影)>
Other localその他現地 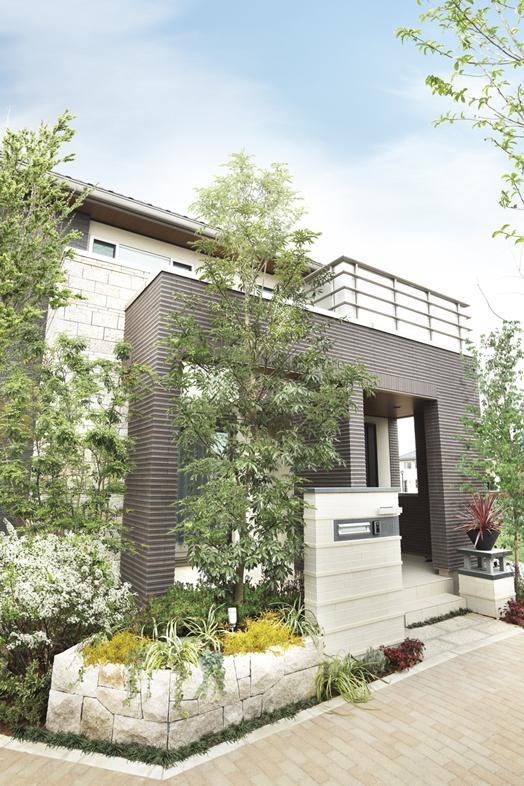 Luxury adopted the natural materials. Friendly Exterior design for the environment. (Sale completed dwelling unit) <local photo (March 2012 shooting)>
自然素材を贅沢に採用。環境にも優しい外構デザイン。(分譲済住戸)<現地写真(2012年3月撮影)>
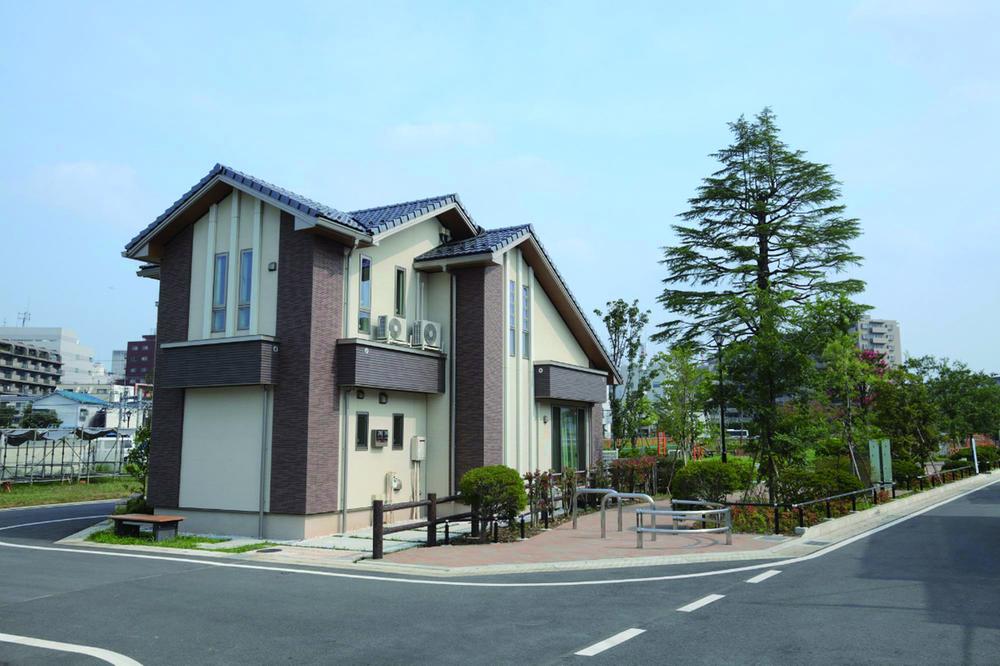 Also to disaster sites "meeting place" (sale completed dwelling unit) <local photo (July 2013 shooting)>
災害時拠点にもなる「集会所」(分譲済住戸)<現地写真(2013年7月撮影)>
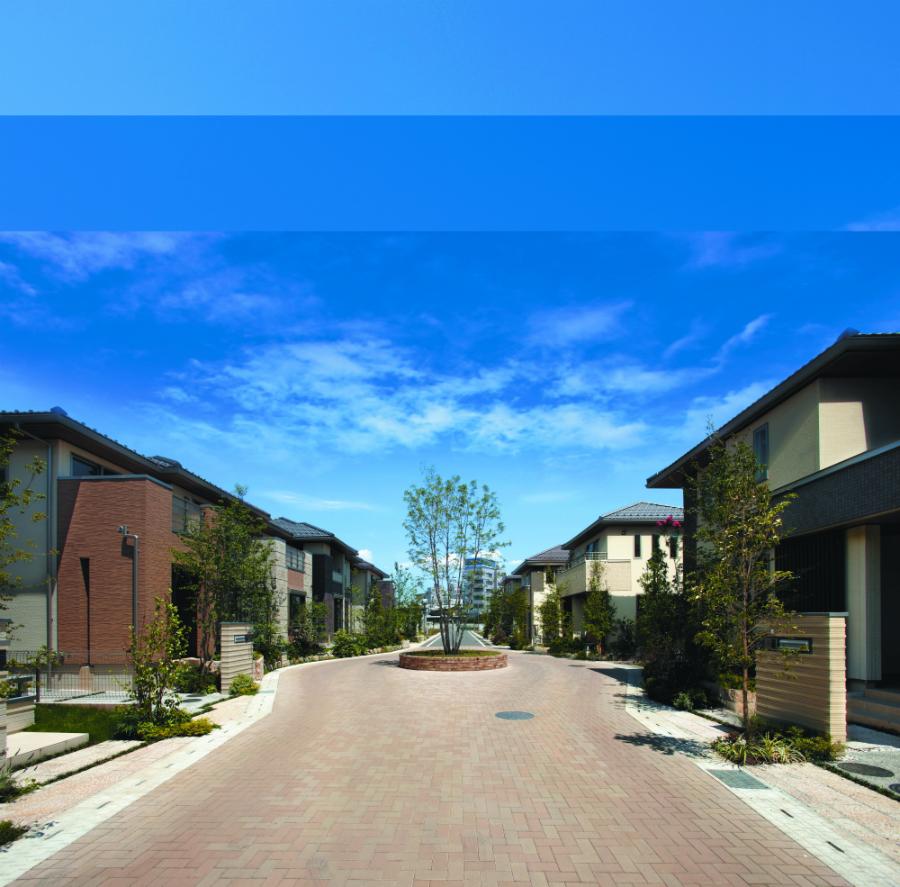 Beautiful city and walking cars coexistence exchange of road open space of the wires were underground "Community Circle" (sale completed dwelling unit) <local cityscape photo (July 2012 shooting) ※ There is some CG processing>
電線を地中化した美しい街並みと歩車共存の交流の道広場「コミュニティサークル」(分譲済住戸)<現地街並み写真(2012年7月撮影)※一部CG加工あり>
Other introspectionその他内観 ![Other introspection. [Sky Resort] Overlooking Central Park and the city skyline "balcony space".](/images/saitama/kawagoe/5188960068.jpg) [Sky Resort] Overlooking Central Park and the city skyline "balcony space".
【Sky Resort】セントラルパークや街並みを見晴らす「バルコニー空間」。
![Other introspection. [Flexible Space] To enrich the family of private time "+ α space".](/images/saitama/kawagoe/5188960072.jpg) [Flexible Space] To enrich the family of private time "+ α space".
【Flexible Space】家族のプライベートタイムを豊かにする「+α空間」。
Kitchenキッチン ![Kitchen. [Pleasure Kitchen] Gathering and natural family, Conscious flow line to be filled with a smile, "party Kitchen".](/images/saitama/kawagoe/5188960075.jpg) [Pleasure Kitchen] Gathering and natural family, Conscious flow line to be filled with a smile, "party Kitchen".
【Pleasure Kitchen】家族が自然と集まり、笑顔で満たされる動線に配慮した「パーティキッチン」。
Non-living roomリビング以外の居室 ![Non-living room. [Comfort Closet] It stuck to the "cause" and "Spending" "King closet", etc., Easy-to-use storage space. ※ Published photograph of is all sale already dwelling unit.](/images/saitama/kawagoe/5188960056.jpg) [Comfort Closet] It stuck to the "cause" and "Spending" "King closet", etc., Easy-to-use storage space. ※ Published photograph of is all sale already dwelling unit.
【Comfort Closet】“しまう”と“つかう”にこだわった「キングクロゼット」など、使いやすい収納スペース。※掲載の写真は全て分譲済住戸です。
Construction ・ Construction method ・ specification構造・工法・仕様 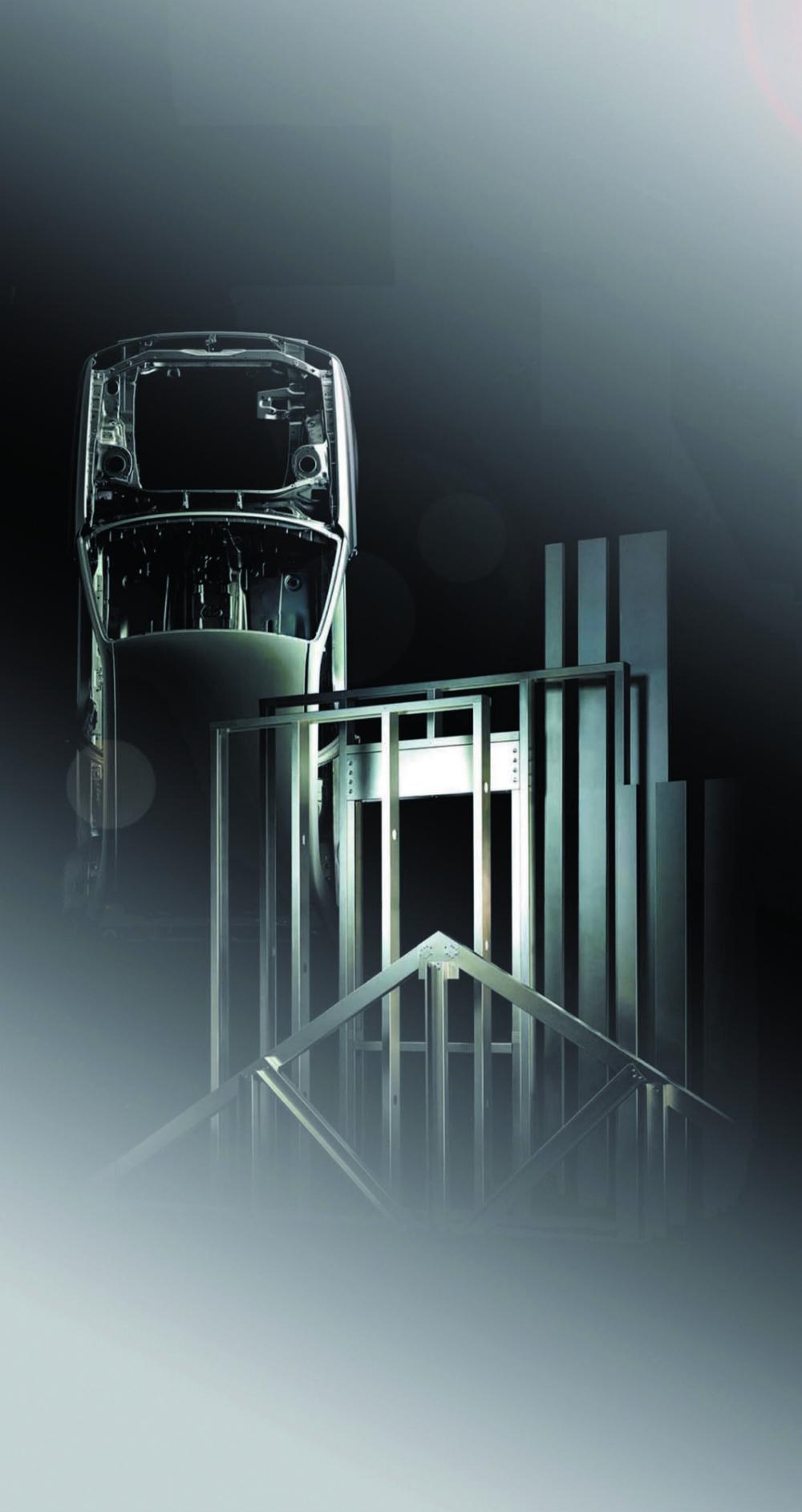 Toyota SW method wood to iron. Earthquake-proof ・ Residence of ruggedized "Toyota SW method". Use to frame member a steel frame with excellent strength and moderate elasticity. To demonstrate the strength of 1.5 times the maximum compared to the wooden 2 × 4 housing.
トヨタSW工法木から鉄へ。耐震性・耐久性を高めた「トヨタSW工法」の住まい。優れた強度と適度な弾力性を持つスチールフレームを枠材に使用。木造2×4住宅に比べて最大1.5倍の強度を発揮します。
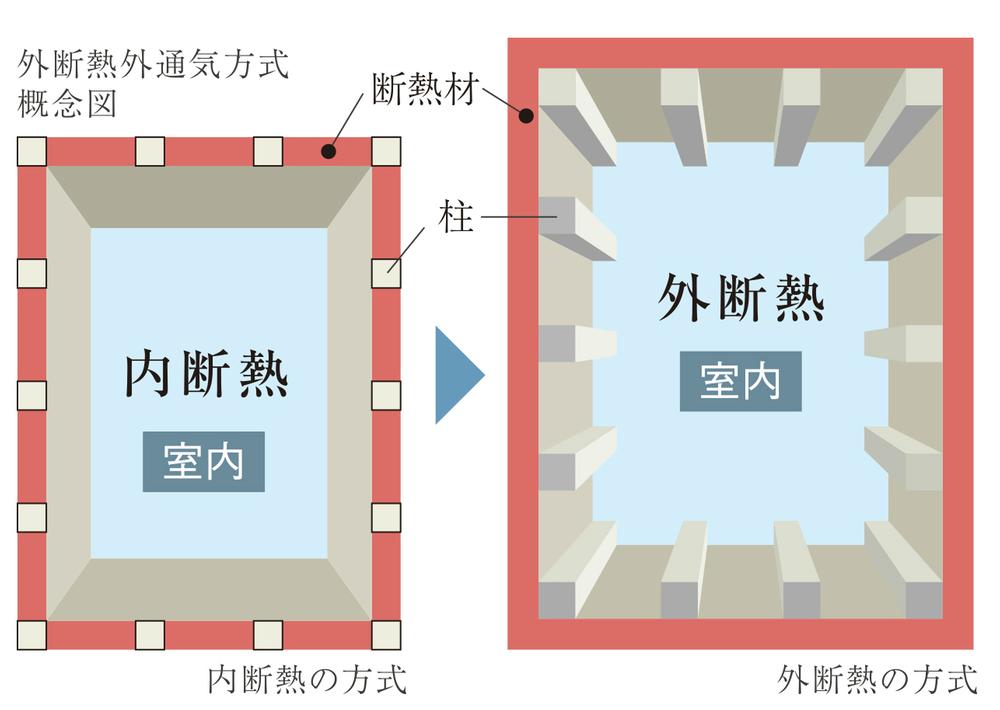 From the inner insulation to the external insulation. Realize the summer winter and cool and warm all year round comfortable home. Further prevents the humidity of the outer wall back by providing a ventilation layer between the outer wall material and insulation material, It has extended the durability of the outer wall material.
内断熱から外断熱へ。夏涼しく冬暖かい年中快適な住まいを実現。さらに外壁材と断熱材の間に通気層を設けて外壁裏面の湿度を防ぎ、外壁材の耐久性を高めています。
![Construction ・ Construction method ・ specification. [Friendly homes to people and the environment] For house building in which all people can live comfortably, We will pursue universal design.](/images/saitama/kawagoe/5188960066.jpg) [Friendly homes to people and the environment] For house building in which all people can live comfortably, We will pursue universal design.
【人と環境にやさしい住まい】すべての人が快適に暮らせる住まいづくりのため、ユニバーサルデザインを追求します。
Floor plan間取り図 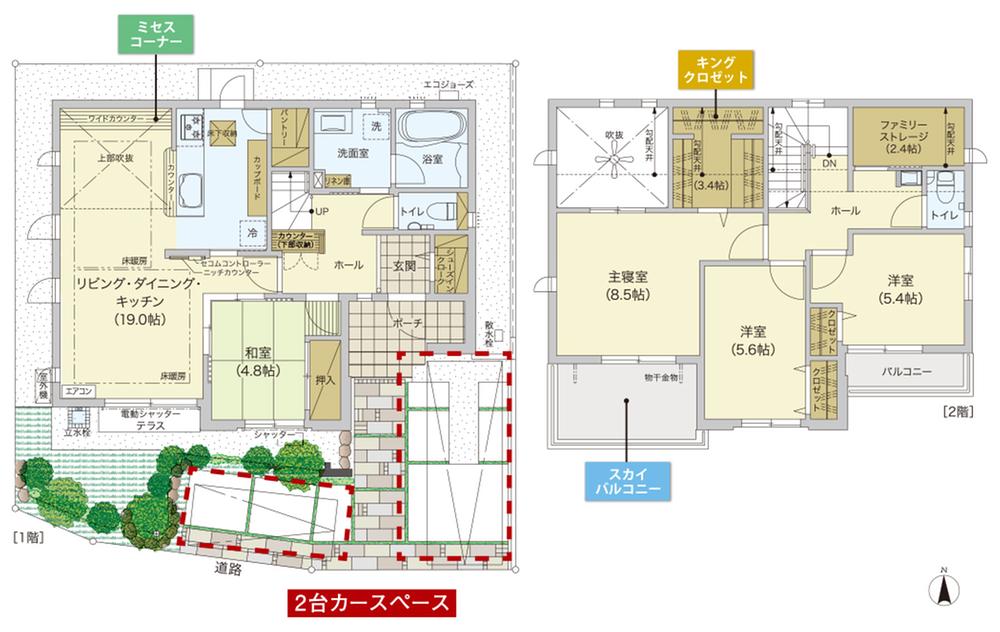 Atre to Kawagoe 380m
アトレ川越まで380m
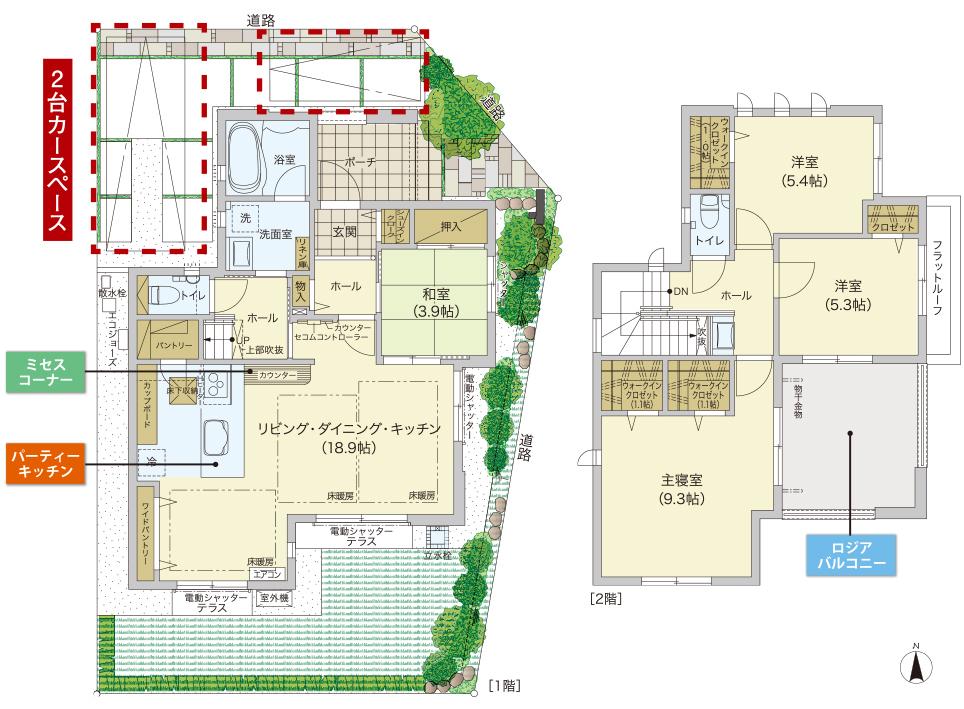 Price TBD , 4LDK, Land area 138.73 sq m , Building area 120.82 sq m
価格 未定 、4LDK、土地面積138.73m2、建物面積120.82m2
Shopping centreショッピングセンター 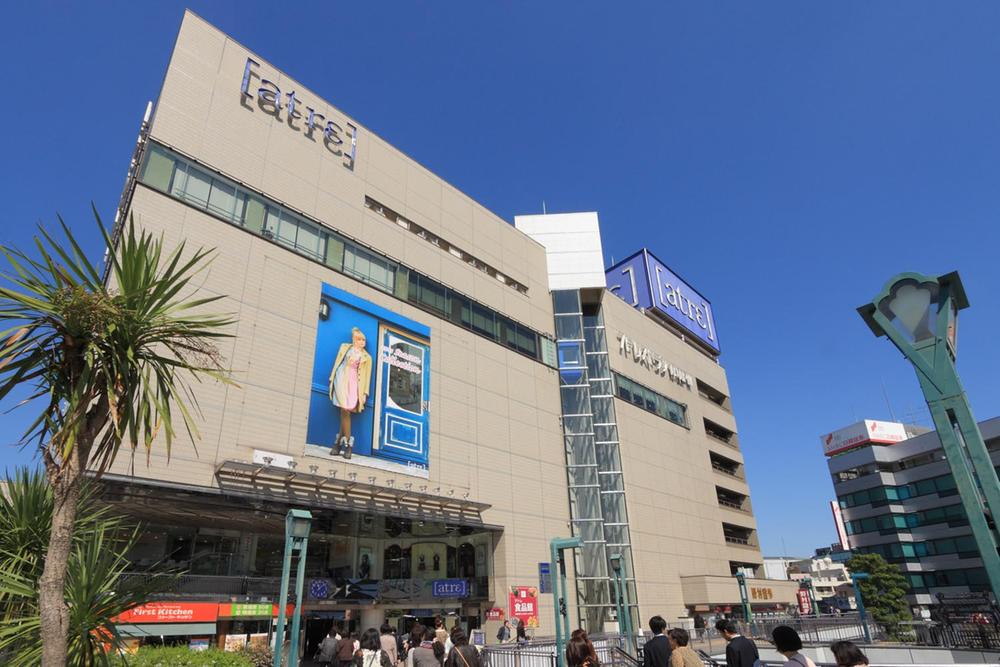 Atre to Kawagoe 380m
アトレ川越まで380m
Streets around周辺の街並み 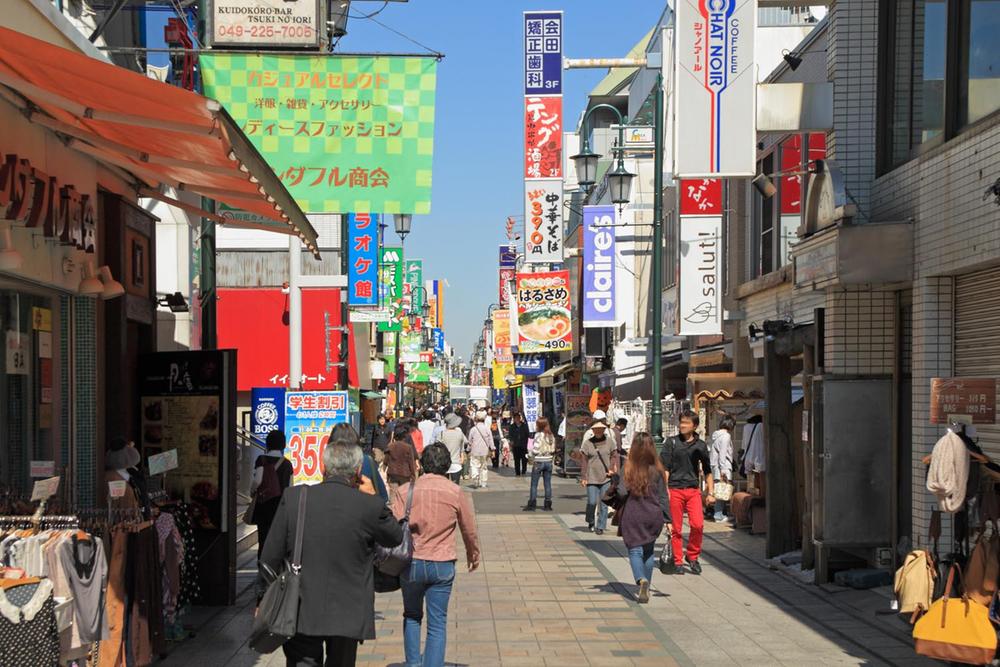 380m until Claire Mall
クレアモールまで380m
Shopping centreショッピングセンター 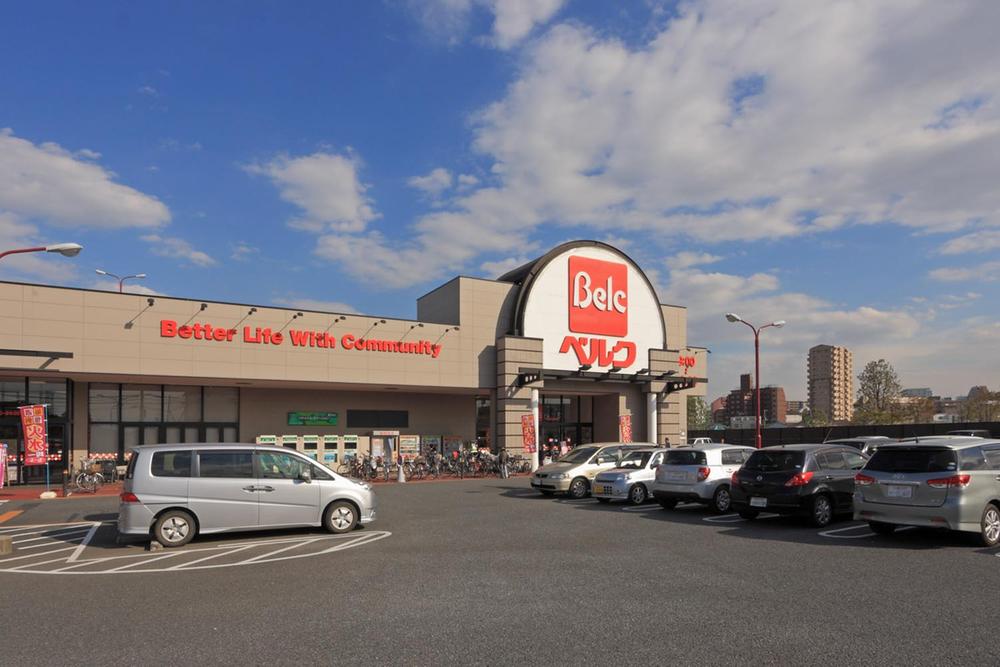 10m until Berg Kawagoe Higashida the town shop
ベルク川越東田町店まで10m
Cooling and heating ・ Air conditioning冷暖房・空調設備 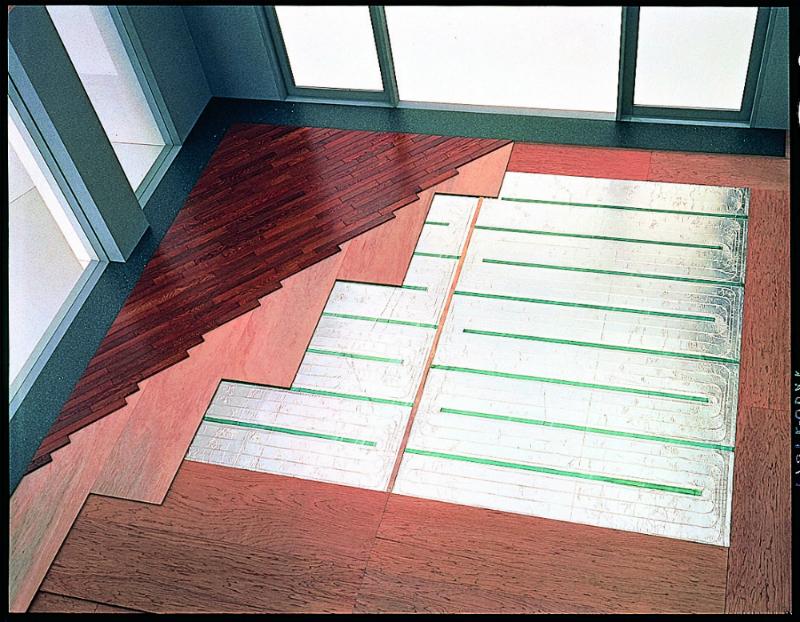 living ・ Installing the floor heating in the dining. Reduce the winding and the drying of the dust by the hot air, It is a healthy heating system.
リビング・ダイニングに床暖房を設置。温風によるホコリの巻上げや乾燥を抑える、健康的な暖房システムです。
Security equipment防犯設備 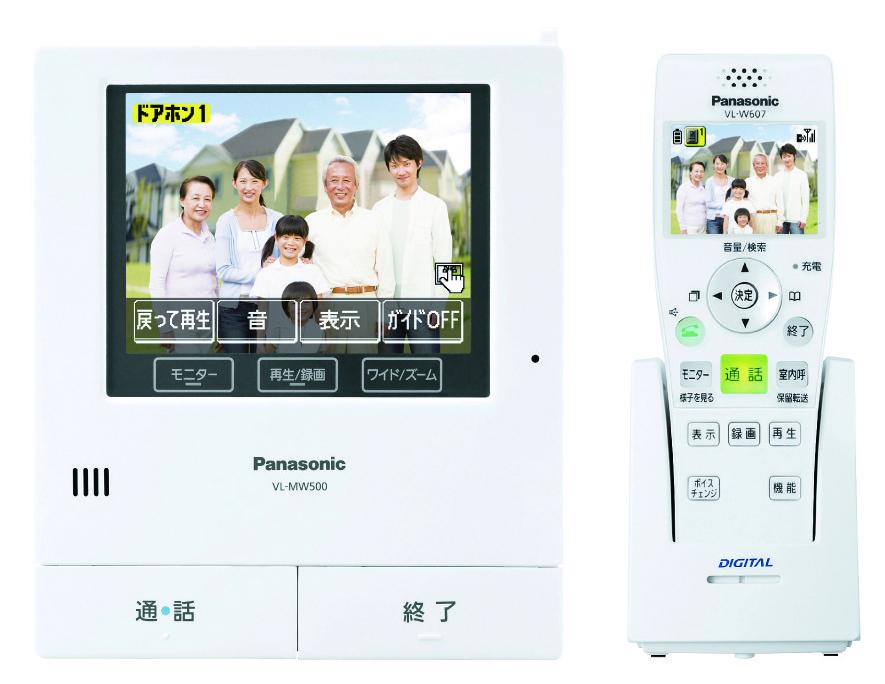 The visitor, Color TV door you can see in the video and audio. The wireless monitor base unit, Can wiring is no need to carry, You can visitors cope with video and audio anywhere in the room.
来訪者を、映像と音声で確認できるカラーテレビドアホン。ワイヤレスモニター親機を、配線不要で持ち運びができ、室内のどこにいても映像と音声で来客対応が可能です。
Other Equipmentその他設備 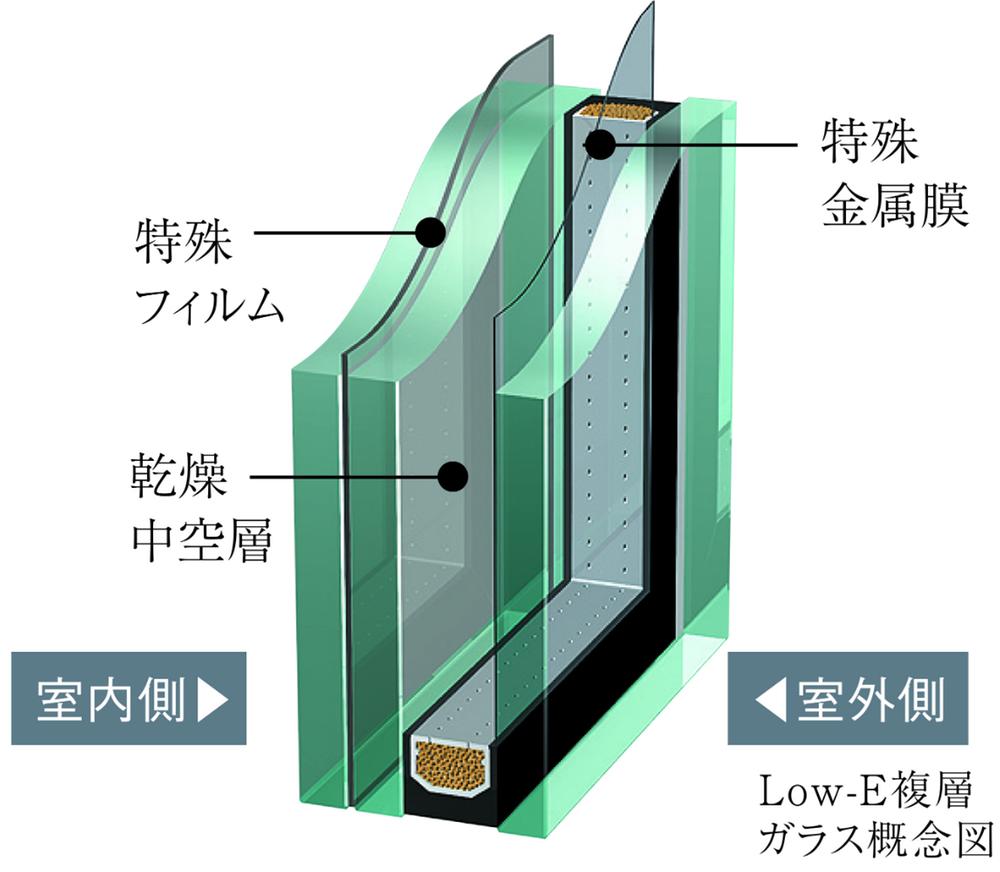 Comfortably maintain a year-round indoor due to the high thermal barrier performance. Further cut a large part of the ultraviolet rays. Also reduces color fading of furniture and curtains.
高い遮熱性能により1年中室内を快適に保ちます。さらに紫外線の大部分をカット。家具やカーテンの色あせも抑えます。
Local guide map現地案内図 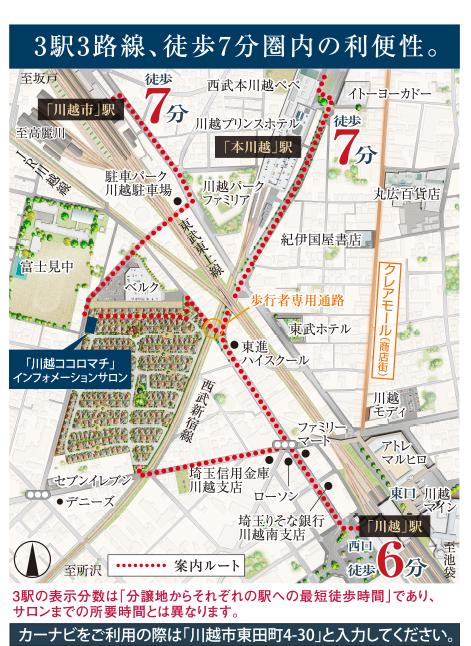 Information map
案内図
Access view交通アクセス図 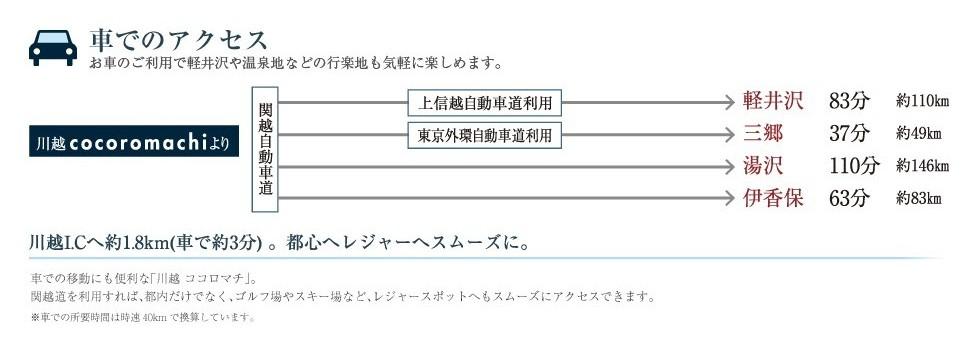 Car access
車アクセス
Other Equipmentその他設備 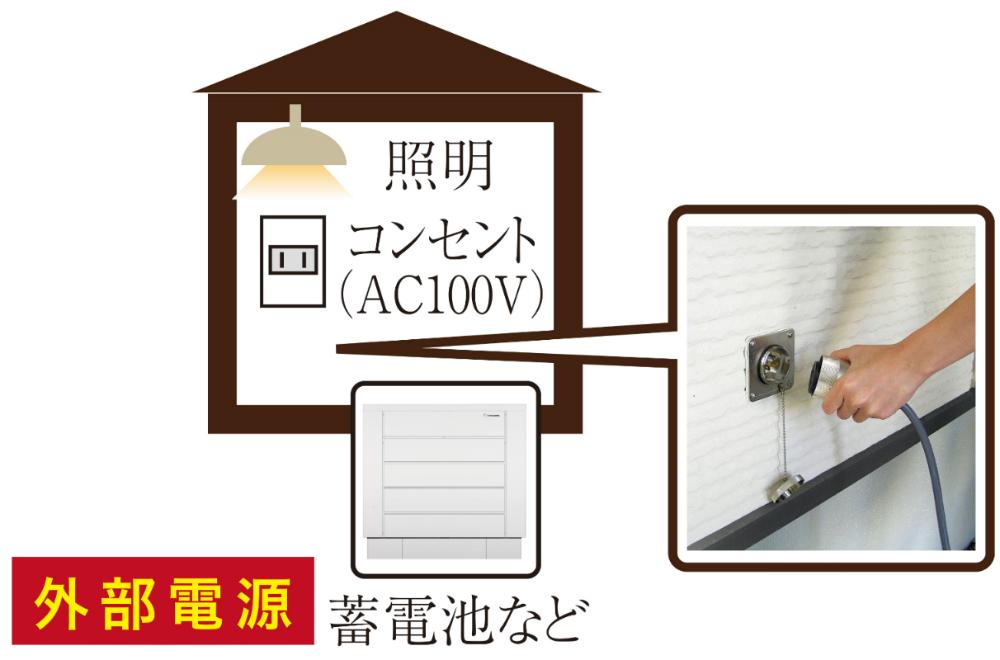 Even in the event of a power failure due to disaster, To obtain a minimum required power to life from an external power source, Safety of life ・ Adopted power supply system capable of ensuring safe.
災害時などによる停電時でも、生活に最低限必要な電力を外部電源から得ることで、生活の安全・安心を確保することができる電力供給システムを採用。
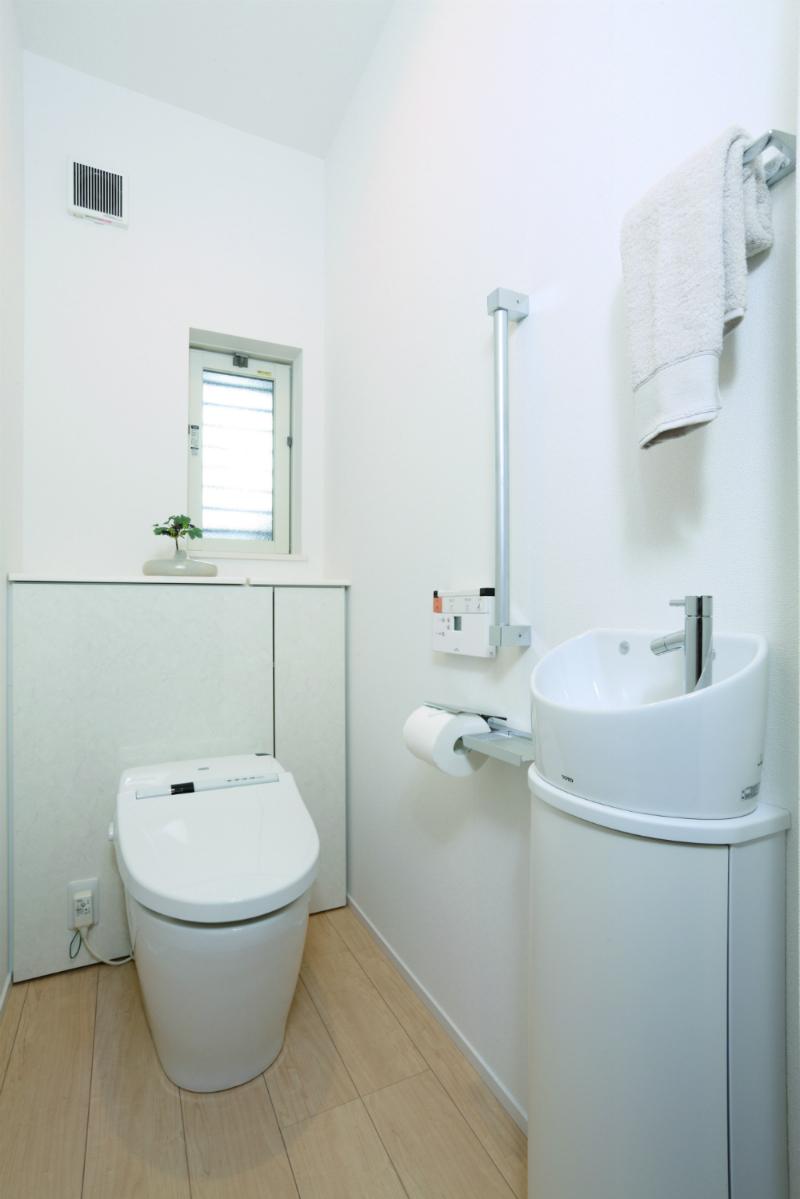 Bidet function of the low silhouette integral water-saving toilet bowl. Adopt a water-saving toilet bowl that was 61 percent cut conventional cleaning water. Clean cleaning easier, Friendly specifications in the household.
ウォッシュレット機能付きのローシルエット一体形節水便器。従来の洗浄水量を61%カットした節水便器を採用。スッキリお掃除しやすく、家計に優しい仕様です。
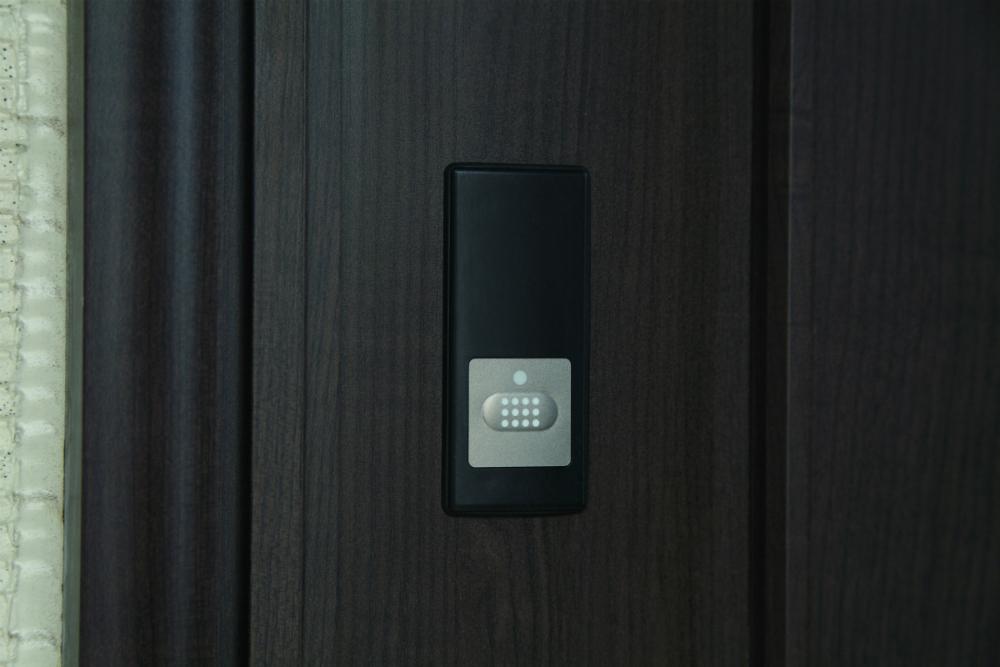 Press the touch button on the front door, You can lock and unlock only summarizes the key up and down two places holding the card tag key. Such as when baggage is often, You can easy to operate.
玄関ドアのタッチボタンを押して、カードタグキーをかざすだけで上下2ヶ所のカギをまとめて施解錠できます。手荷物が多い時など、簡単に操作できます。
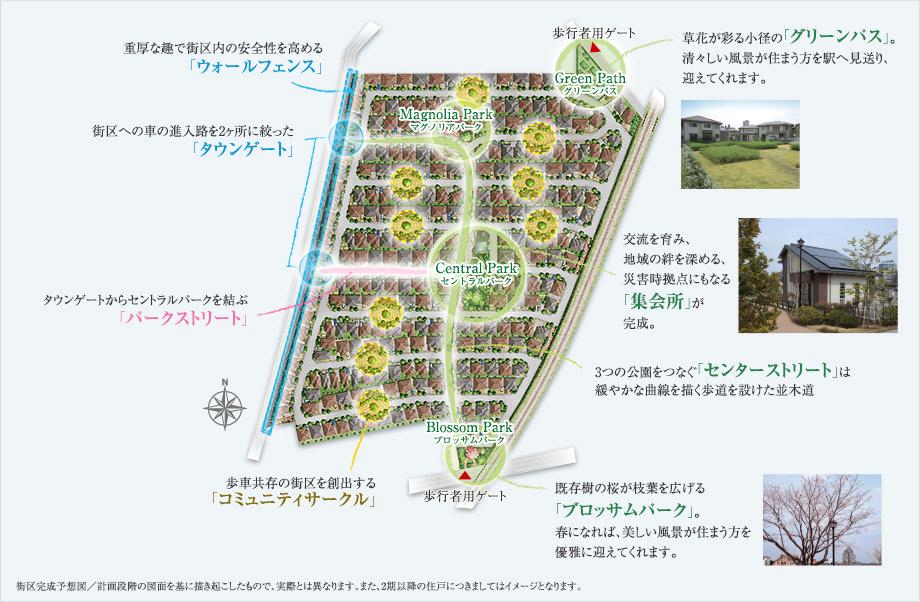 The entire compartment Figure
全体区画図
Other Environmental Photoその他環境写真 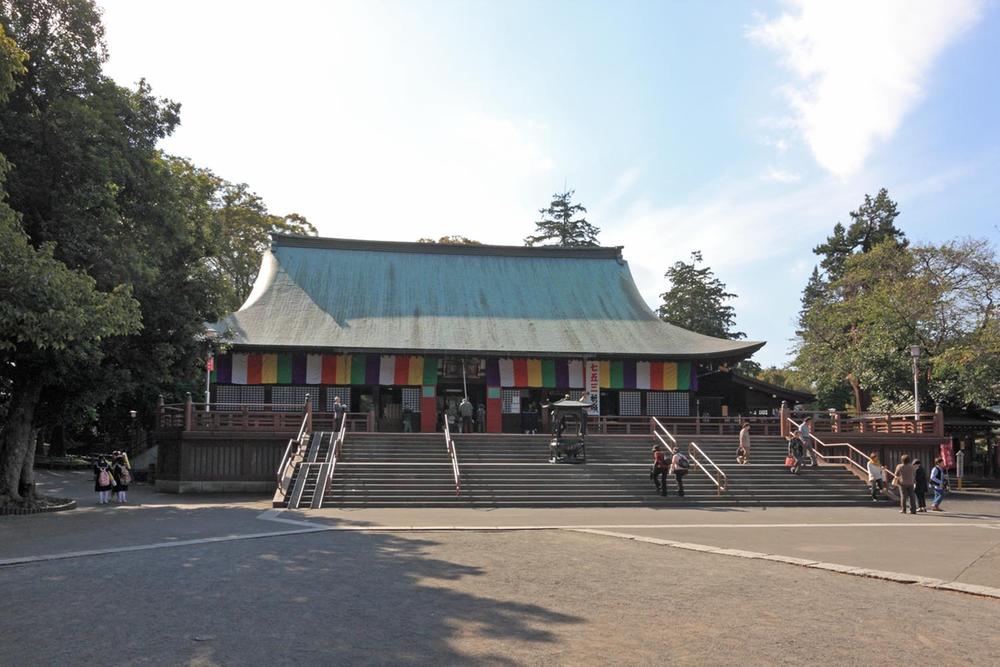 1250m to Kitain
喜多院まで1250m
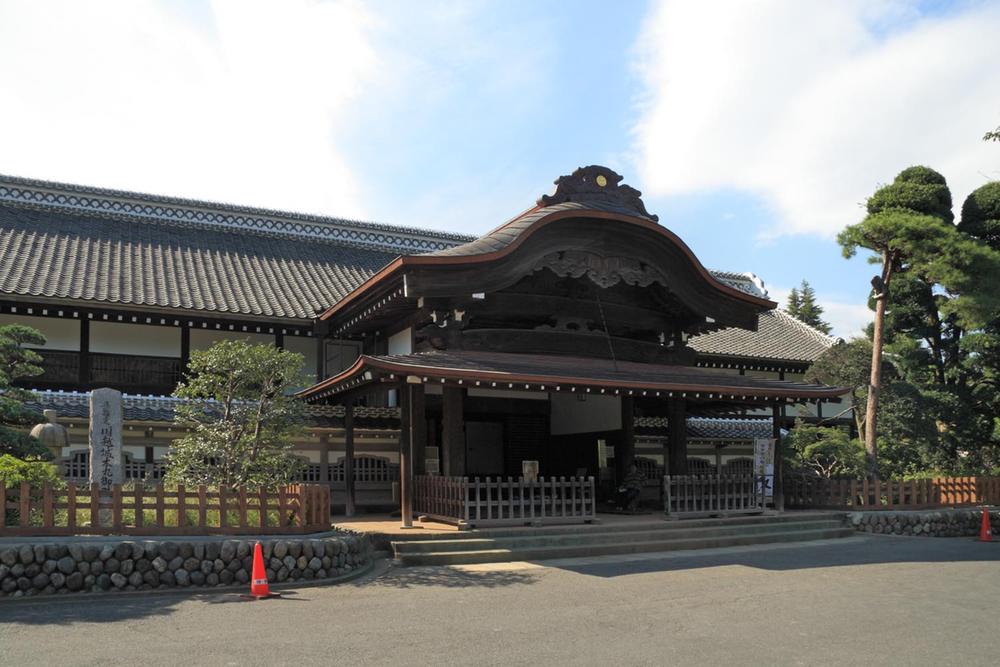 2240m to Kawagoe Castle Honmaru palace
川越城本丸御殿まで2240m
Streets around周辺の街並み 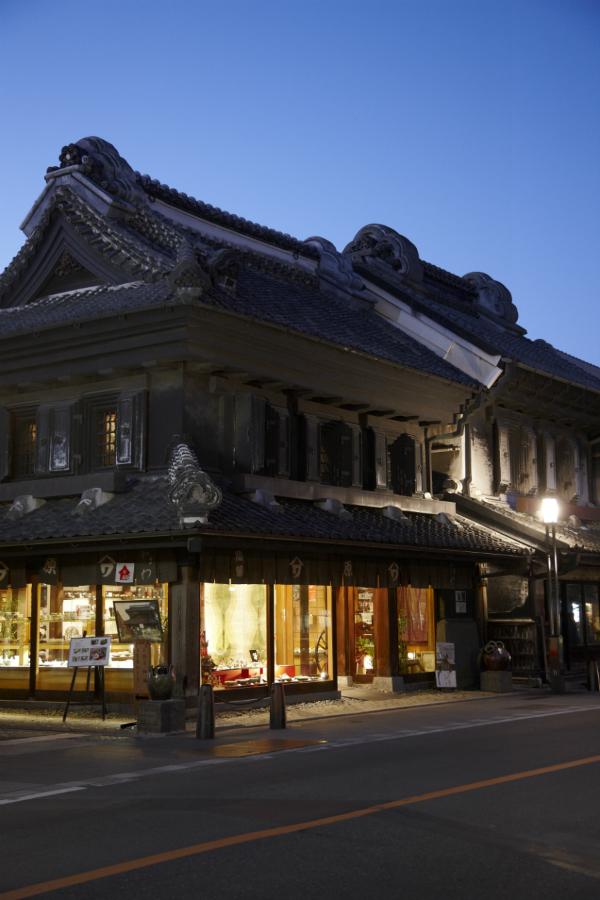 Streets of the warehouse building of small Edo "Kawagoe"
小江戸「川越」の蔵造りの街並
Junior high school中学校 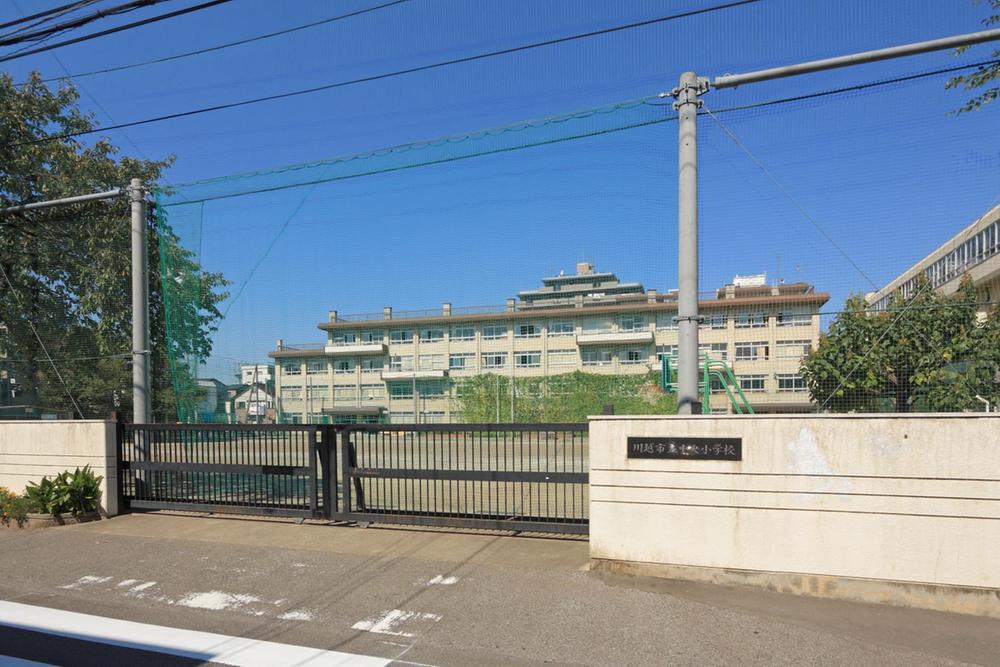 830m to City Central Elementary School
市立中央小学校まで830m
Primary school小学校 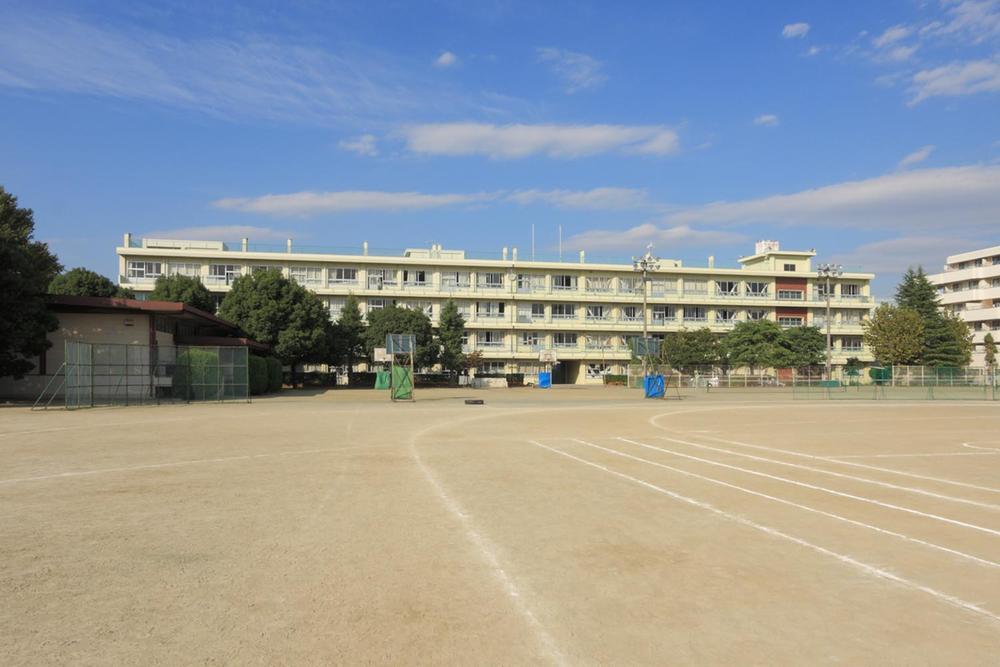 Municipal Fujimi 250m up to junior high school
市立富士見中学校まで250m
Hospital病院 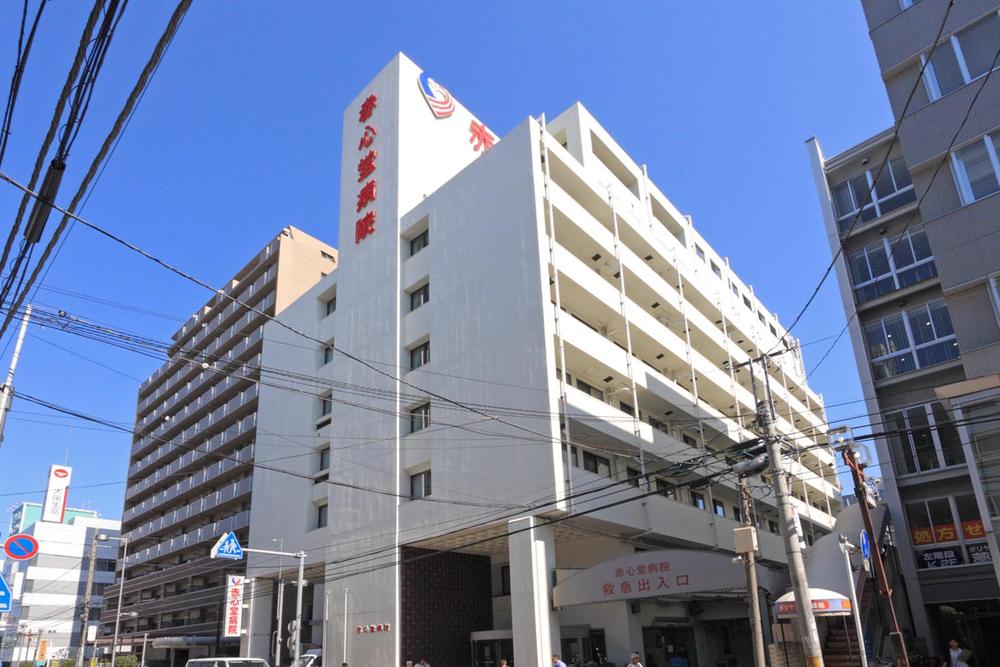 Sekishindo to the hospital 140m
赤心堂病院まで140m
Location
| 


![Local appearance photo. [appearance] Attention to detail, Including appearance design (sale completed dwelling unit) <local cityscape photos (part sale already a profound sense of enhanced design properties / July 2013 shooting)>](/images/saitama/kawagoe/5188960050.jpg)



![Other introspection. [Sky Resort] Overlooking Central Park and the city skyline "balcony space".](/images/saitama/kawagoe/5188960068.jpg)
![Other introspection. [Flexible Space] To enrich the family of private time "+ α space".](/images/saitama/kawagoe/5188960072.jpg)
![Kitchen. [Pleasure Kitchen] Gathering and natural family, Conscious flow line to be filled with a smile, "party Kitchen".](/images/saitama/kawagoe/5188960075.jpg)
![Non-living room. [Comfort Closet] It stuck to the "cause" and "Spending" "King closet", etc., Easy-to-use storage space. ※ Published photograph of is all sale already dwelling unit.](/images/saitama/kawagoe/5188960056.jpg)


![Construction ・ Construction method ・ specification. [Friendly homes to people and the environment] For house building in which all people can live comfortably, We will pursue universal design.](/images/saitama/kawagoe/5188960066.jpg)



















