New Homes » Kanto » Saitama » Kawagoe
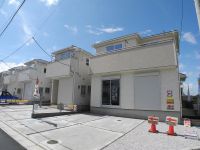 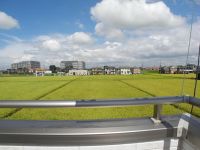
| | Kawagoe City Prefecture 埼玉県川越市 |
| JR Kawagoe Line "Minami Furuya" walk 14 minutes JR川越線「南古谷」歩14分 |
| [It was price change] JR Kawagoe Line "Minami Furuya" station 14 mins ☆ We are building complete !! the immediate vicinity of the guidance from the weekday of guidance can be our 【価格変更しました】JR川越線『南古谷』駅徒歩14分☆建物完成しております!!平日のご案内可能です当社から直ぐ近くのご案内 |
| ======================= ・ Popular face-to-face system Kitchen ・ Relaxing bath time in the unit bus of 1 pyeong type ・ Stairs, bathroom, With handrail on the toilet ・ A 6 quires more room Western-style 3 room I. A. Corporation home sales Free call to Kawagoe head office 0800-602-6558 ======================= =======================・人気の対面システムキッチン・1坪タイプのユニットバスでゆったりバスタイム・階段、浴室、トイレには手摺付き・6帖以上のゆとりのある洋室3部屋アイエー住宅販売 川越本店までフリーコール 0800―602―6558======================= |
Features pickup 特徴ピックアップ | | System kitchen / All room storage / LDK15 tatami mats or more / Washbasin with shower / Face-to-face kitchen / Toilet 2 places / Bathroom 1 tsubo or more / 2-story / Warm water washing toilet seat / Underfloor Storage / TV monitor interphone システムキッチン /全居室収納 /LDK15畳以上 /シャワー付洗面台 /対面式キッチン /トイレ2ヶ所 /浴室1坪以上 /2階建 /温水洗浄便座 /床下収納 /TVモニタ付インターホン | Price 価格 | | 24,800,000 yen ・ 25,800,000 yen 2480万円・2580万円 | Floor plan 間取り | | 4LDK 4LDK | Units sold 販売戸数 | | 2 units 2戸 | Total units 総戸数 | | 6 units 6戸 | Land area 土地面積 | | 120.68 sq m ・ 120.69 sq m (registration) 120.68m2・120.69m2(登記) | Building area 建物面積 | | 96.38 sq m ・ 96.39 sq m (registration) 96.38m2・96.39m2(登記) | Driveway burden-road 私道負担・道路 | | Road width: 4.2m ~ 5m 道路幅:4.2m ~ 5m | Completion date 完成時期(築年月) | | July 2013 2013年7月 | Address 住所 | | Kawagoe City Prefecture, Oaza Minamitajima 埼玉県川越市大字南田島 | Traffic 交通 | | JR Kawagoe Line "Minami Furuya" walk 14 minutes
Tobu Tojo Line "Shingashi" walk 25 minutes
Tobu Tojo Line "Kawagoe" walk 37 minutes JR川越線「南古谷」歩14分
東武東上線「新河岸」歩25分
東武東上線「川越」歩37分
| Related links 関連リンク | | [Related Sites of this company] 【この会社の関連サイト】 | Person in charge 担当者より | | Person in charge of real-estate and building Sasaki Katsumube Age: 30 Daigyokai experience: including 10 years Kawagoe peripheral and neighboring cities, We always strive every day to be able to meet customer needs. Sale of important real estate of everyone, And until all means our staff will help you look for a dream of my home. 担当者宅建佐々木 克宜年齢:30代業界経験:10年川越周辺及び近隣都市も含め、常にお客様のニーズにお応えできるよう日々努力しております。皆様の大切な不動産の売却、そして夢のマイホーム探しのお手伝いは是非当社スタッフまで。 | Contact お問い合せ先 | | TEL: 0800-602-6558 [Toll free] mobile phone ・ Also available from PHS
Caller ID is not notified
Please contact the "saw SUUMO (Sumo)"
If it does not lead, If the real estate company TEL:0800-602-6558【通話料無料】携帯電話・PHSからもご利用いただけます
発信者番号は通知されません
「SUUMO(スーモ)を見た」と問い合わせください
つながらない方、不動産会社の方は
| Building coverage, floor area ratio 建ぺい率・容積率 | | Kenpei rate: 50%, Volume ratio: 80% 建ペい率:50%、容積率:80% | Time residents 入居時期 | | Consultation 相談 | Land of the right form 土地の権利形態 | | Ownership 所有権 | Structure and method of construction 構造・工法 | | Wooden 2-story 木造2階建 | Use district 用途地域 | | One low-rise 1種低層 | Land category 地目 | | Residential land 宅地 | Overview and notices その他概要・特記事項 | | Contact: Sasaki Katsumube 担当者:佐々木 克宜 | Company profile 会社概要 | | <Mediation> Saitama Governor (1) No. 022309 (Ltd.) I. A. Corporation home sales Kawagoe head office Yubinbango350-0024 Kawagoe City Prefecture Namikishin cho 8-11 <仲介>埼玉県知事(1)第022309号(株)アイエー住宅販売川越本店〒350-0024 埼玉県川越市並木新町8-11 |
Local appearance photo現地外観写真 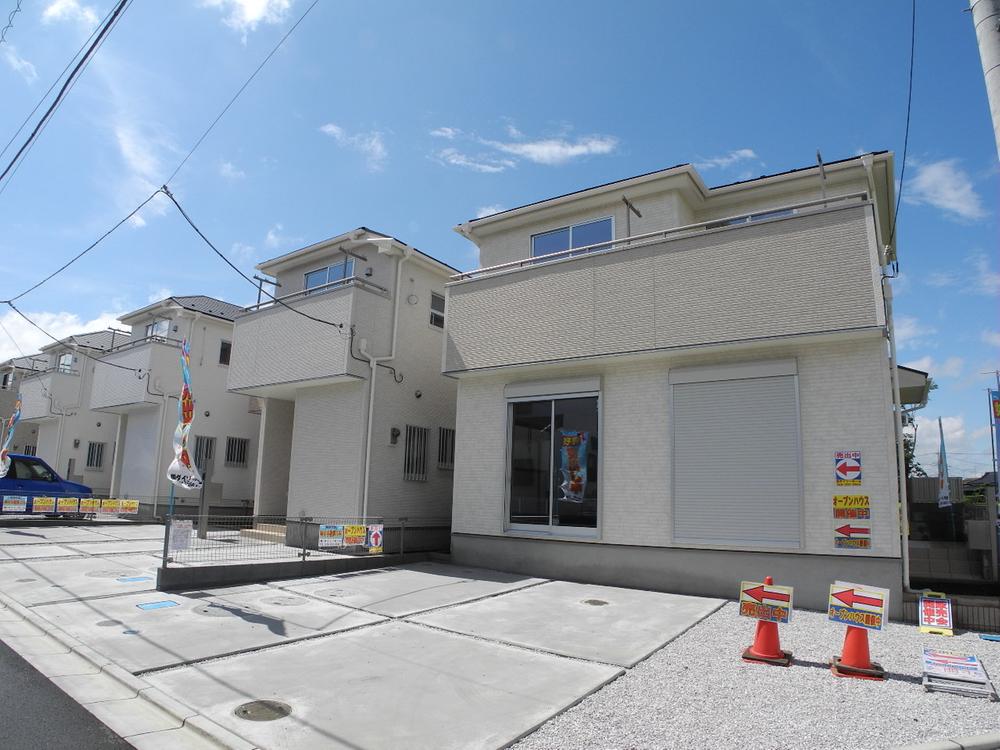 Southeast direction Per yang good site (September 2013) Shooting
東南向き 陽当り良好現地(2013年9月)撮影
View photos from the dwelling unit住戸からの眺望写真 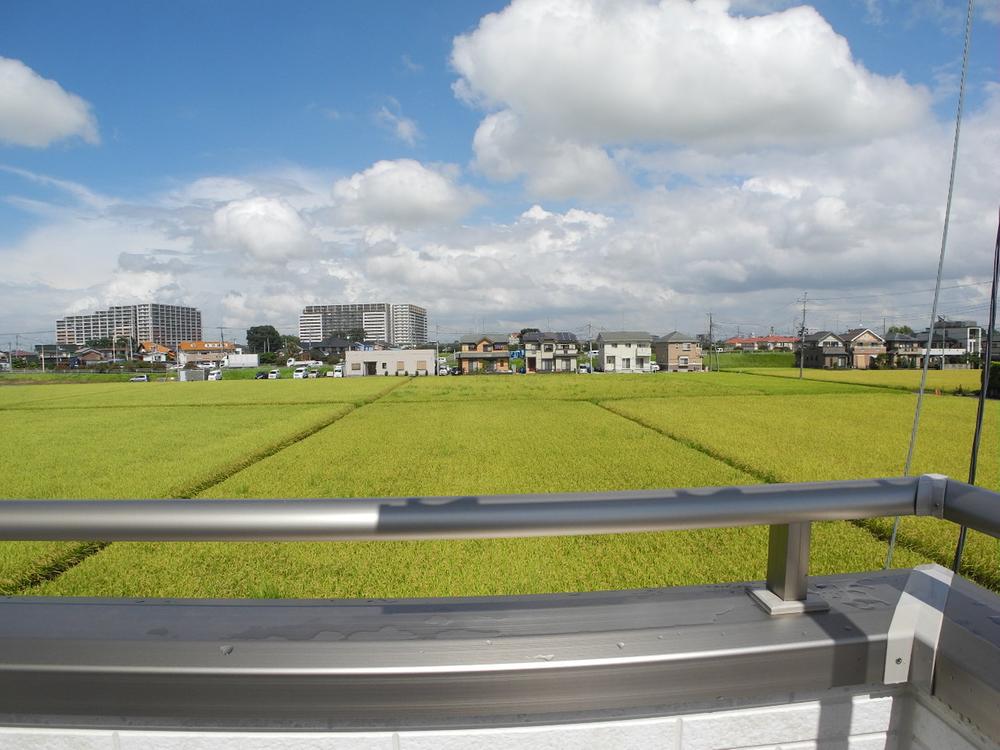 We view the best View from local (September 2013) Shooting
見晴らし最高です
現地からの眺望(2013年9月)撮影
Livingリビング 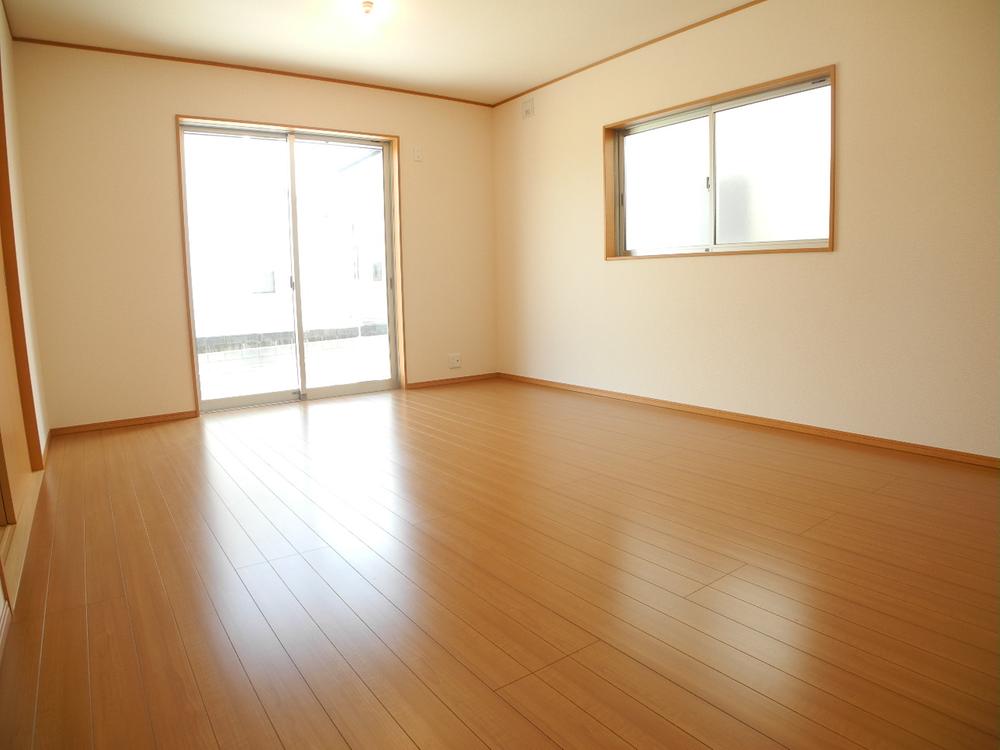 LDK15 Pledge Indoor (September 2013) Shooting
LDK15帖
室内(2013年9月)撮影
Kitchenキッチン 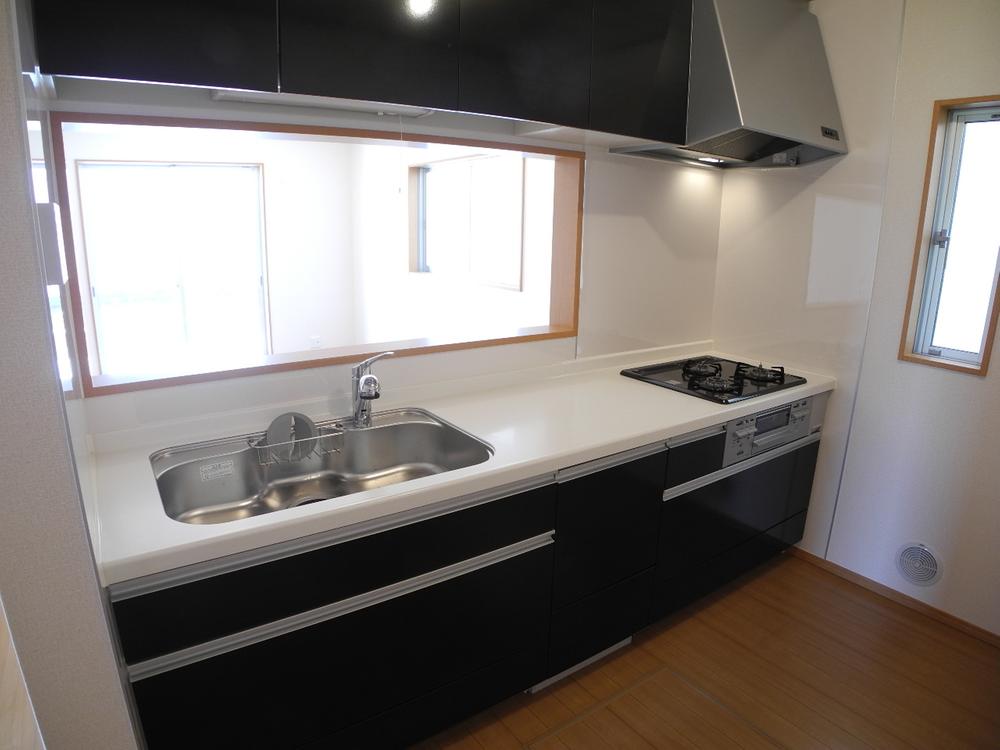 Indoor (September 2013) Shooting
室内(2013年9月)撮影
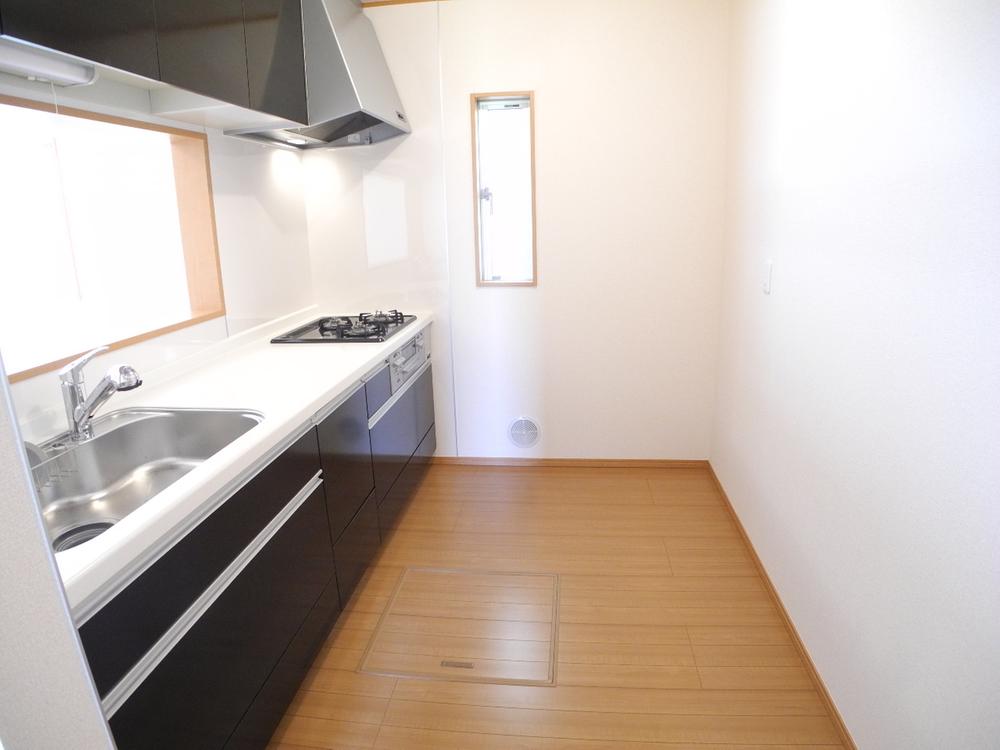 Bright face-to-face kitchen Indoor (September 2013) Shooting
明るい対面式キッチン
室内(2013年9月)撮影
Bathroom浴室 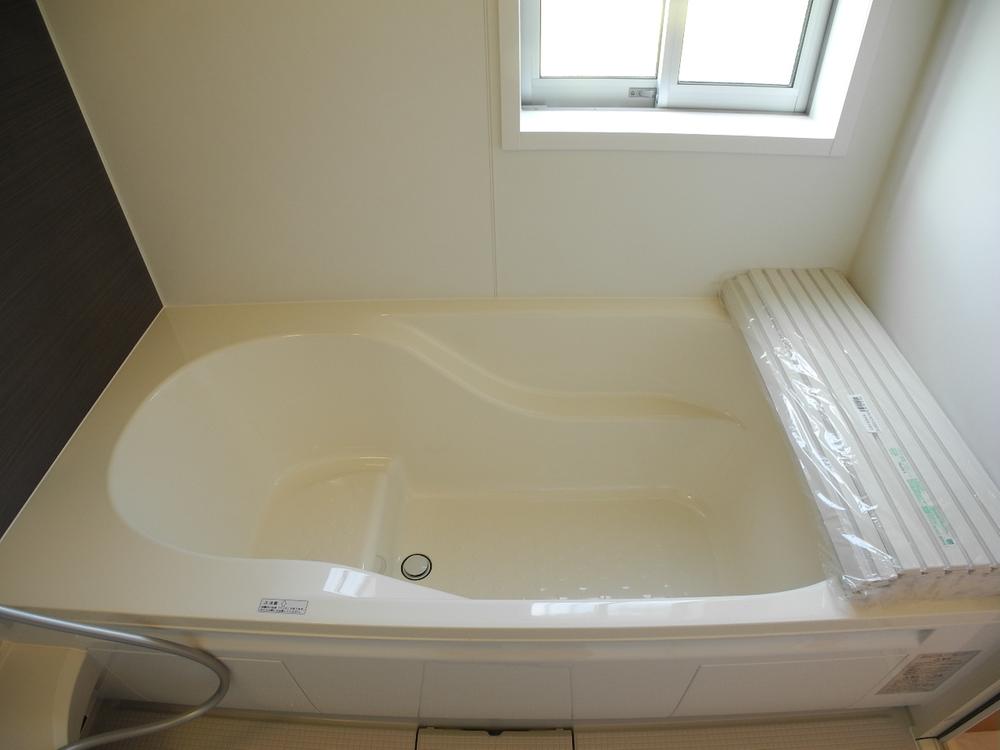 Indoor (September 2013) Shooting
室内(2013年9月)撮影
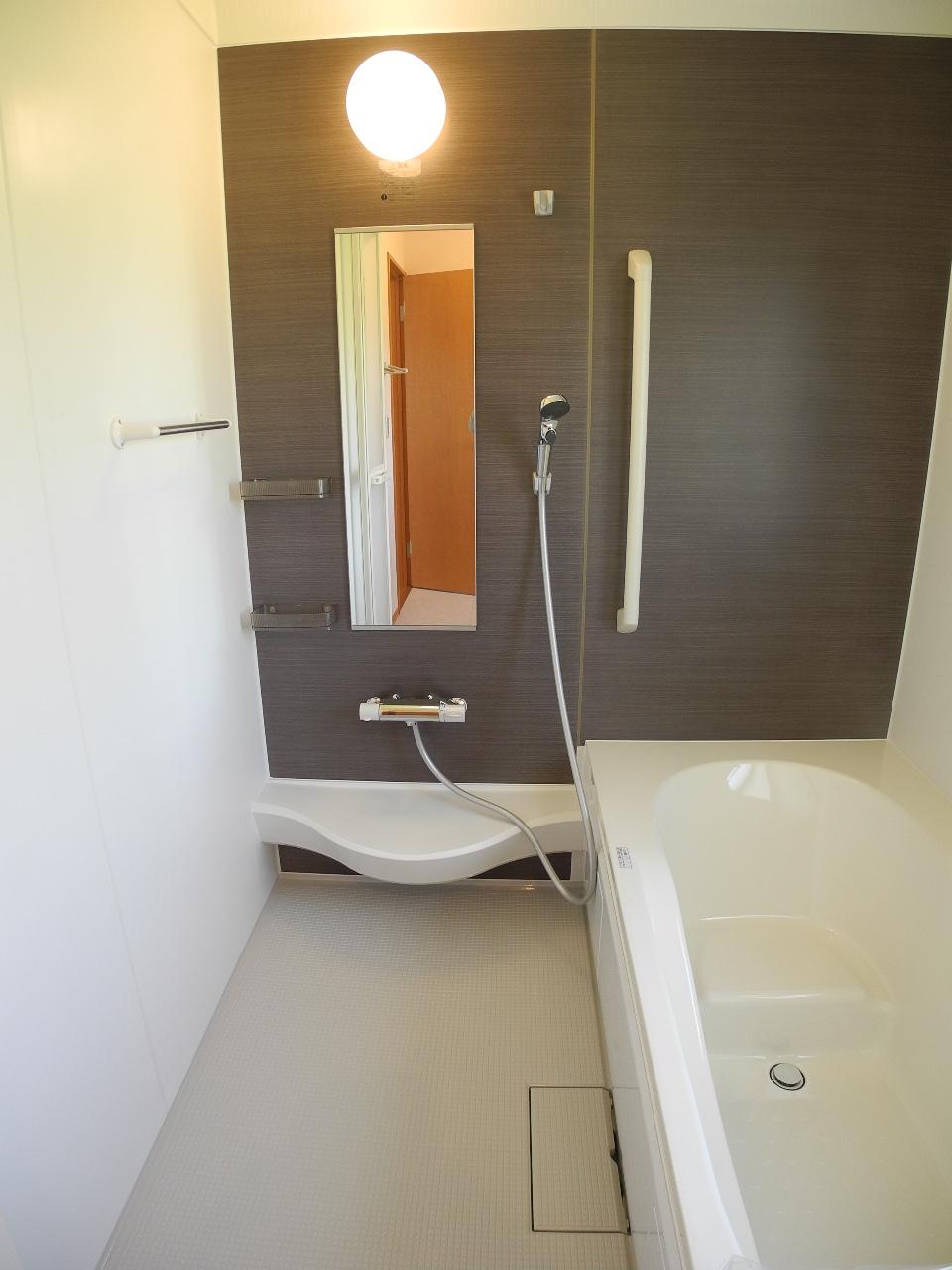 Indoor (September 2013) Shooting
室内(2013年9月)撮影
Non-living roomリビング以外の居室 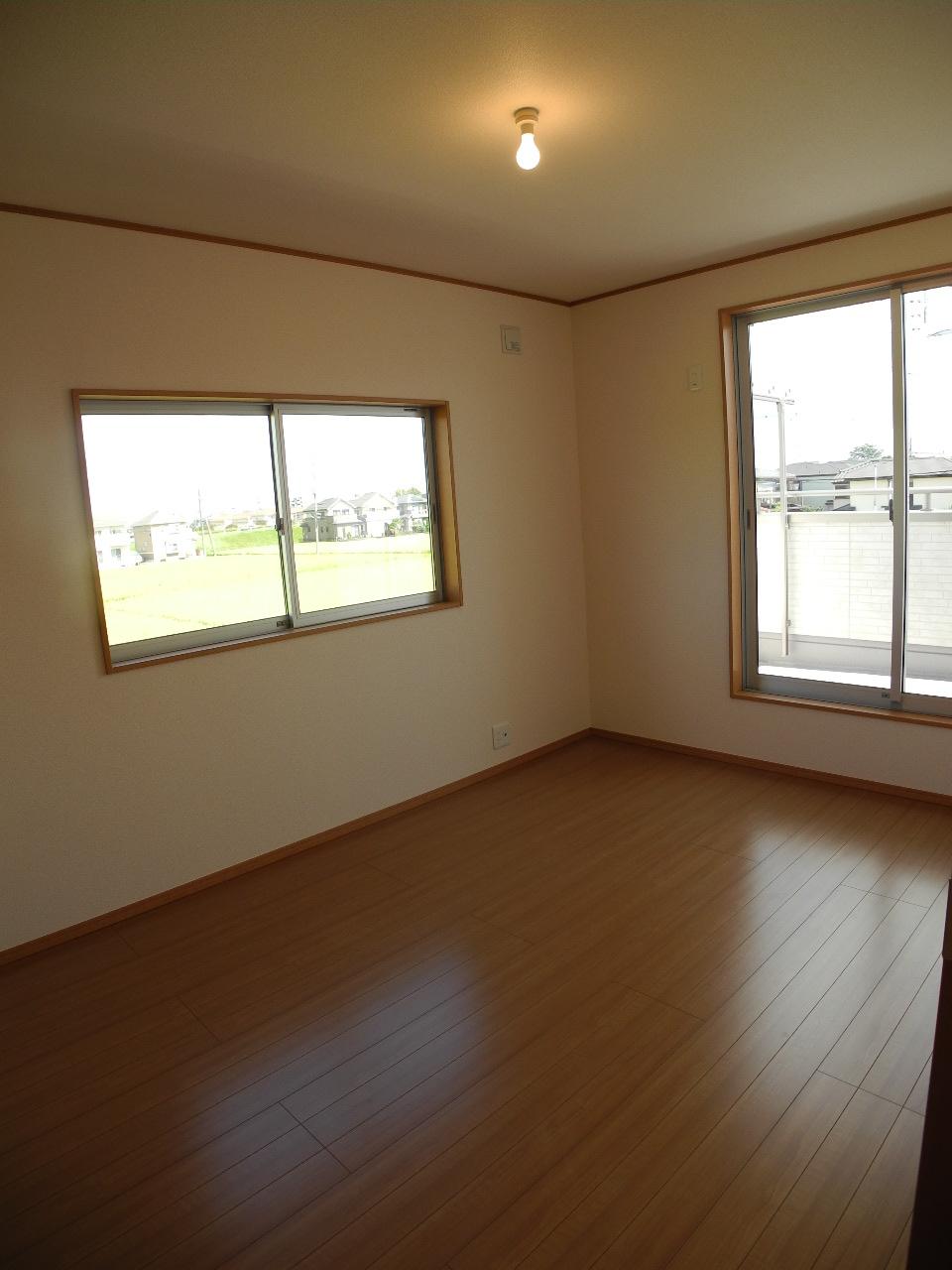 Western-style 7 Pledge
洋室7帖
Entrance玄関 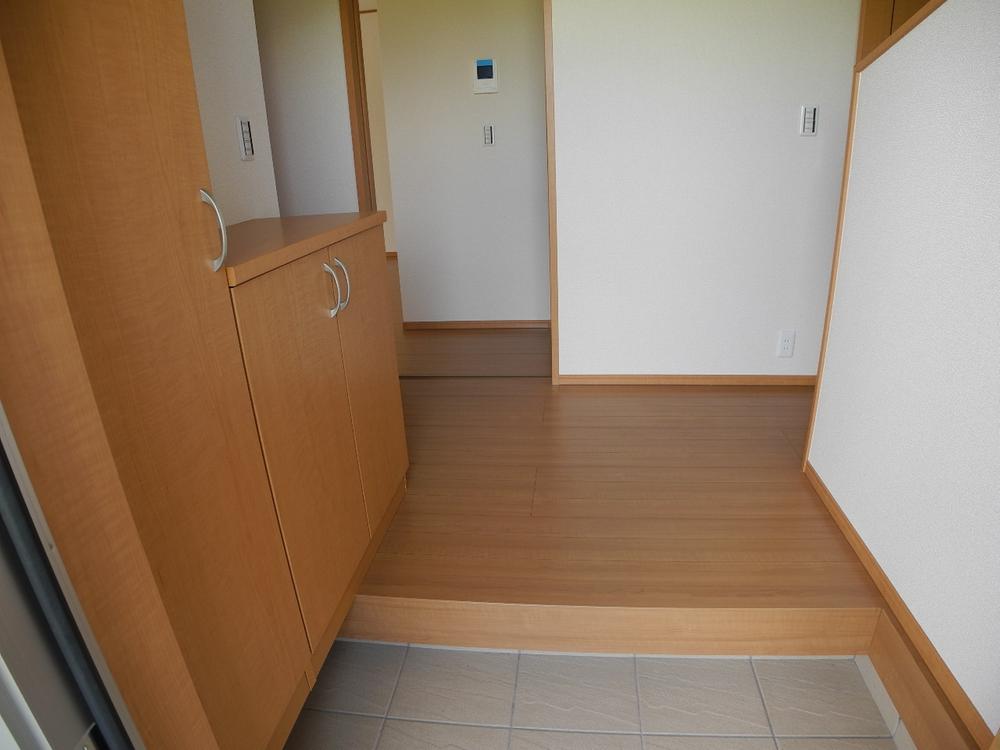 Local (September 2013) Shooting
現地(2013年9月)撮影
Wash basin, toilet洗面台・洗面所 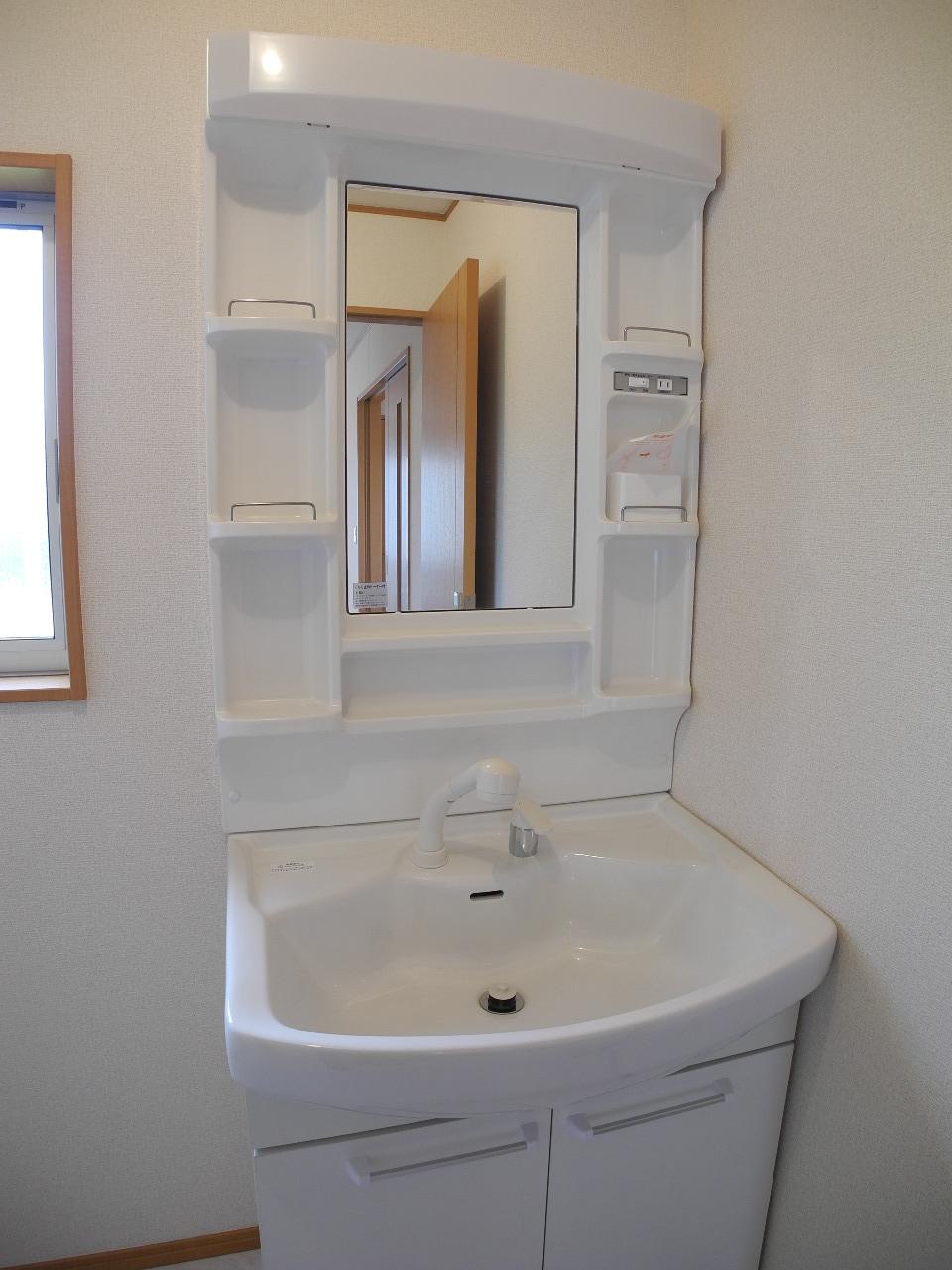 Indoor (September 2013) Shooting
室内(2013年9月)撮影
Receipt収納 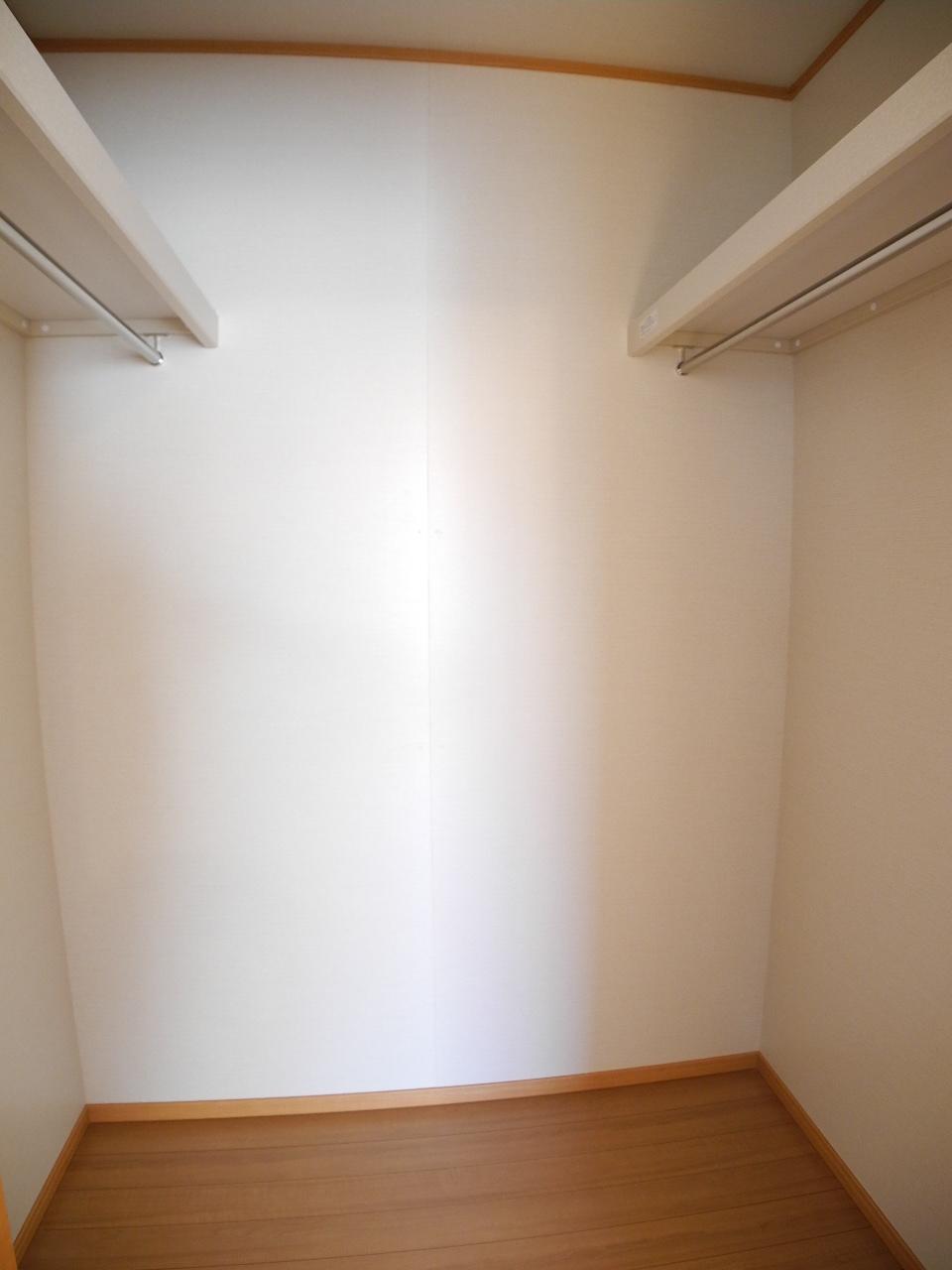 closet
クローゼット
Toiletトイレ 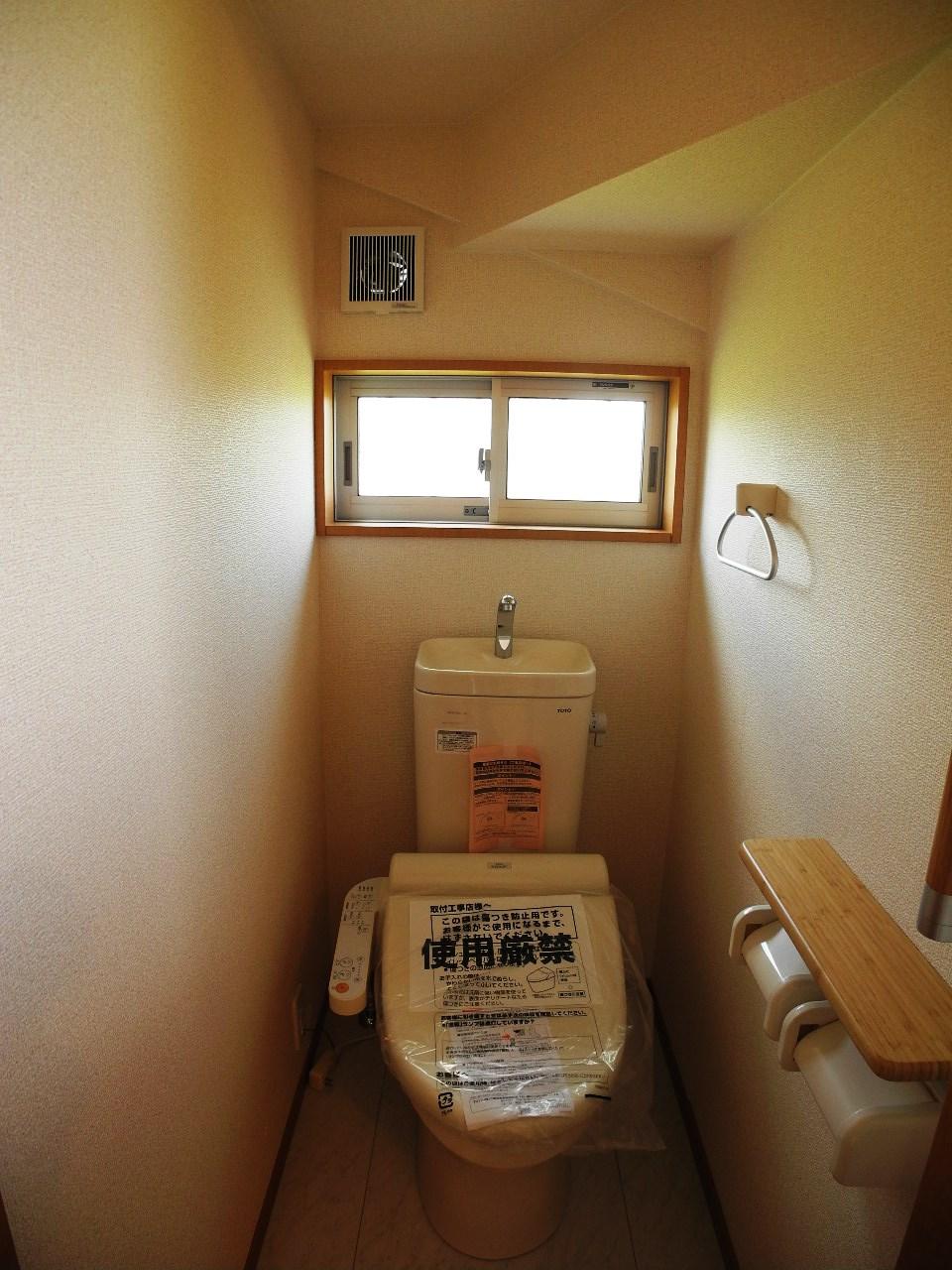 Indoor (September 2013) Shooting
室内(2013年9月)撮影
Balconyバルコニー 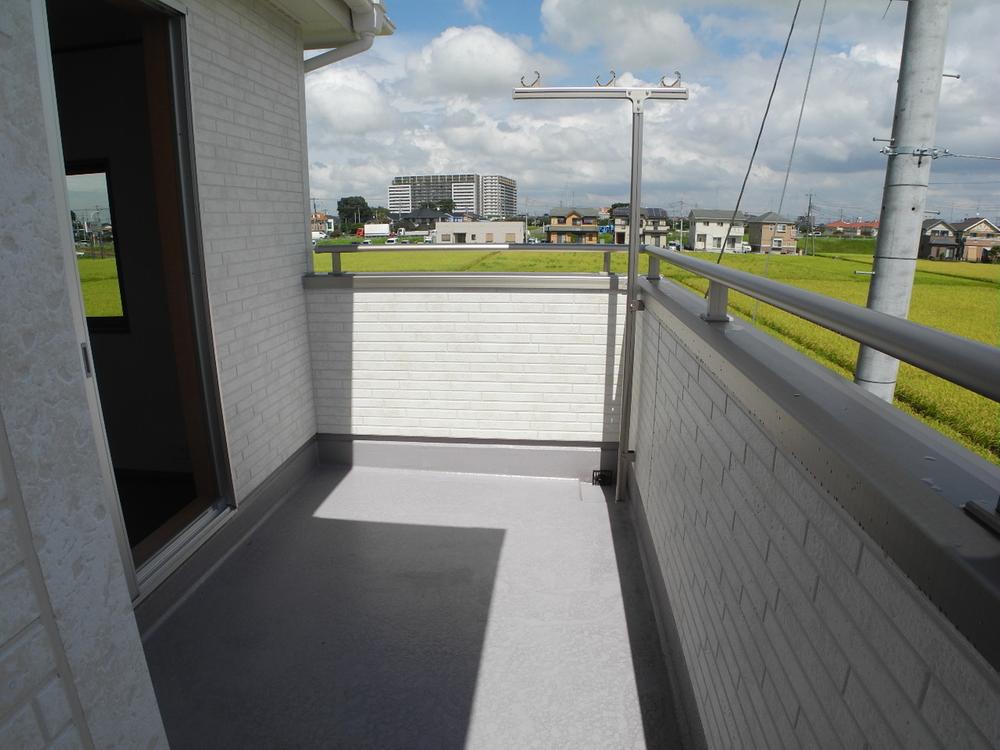 Local (September 2013) Shooting
現地(2013年9月)撮影
The entire compartment Figure全体区画図 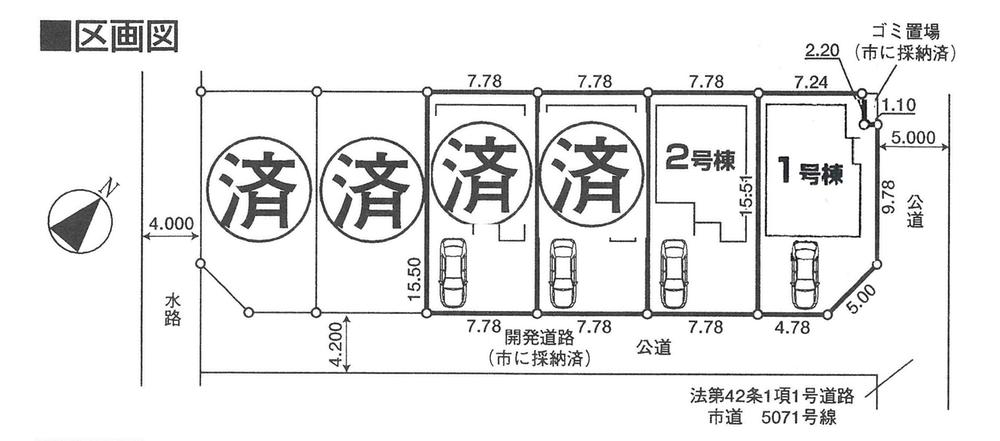 Compartment figure
区画図
Floor plan間取り図 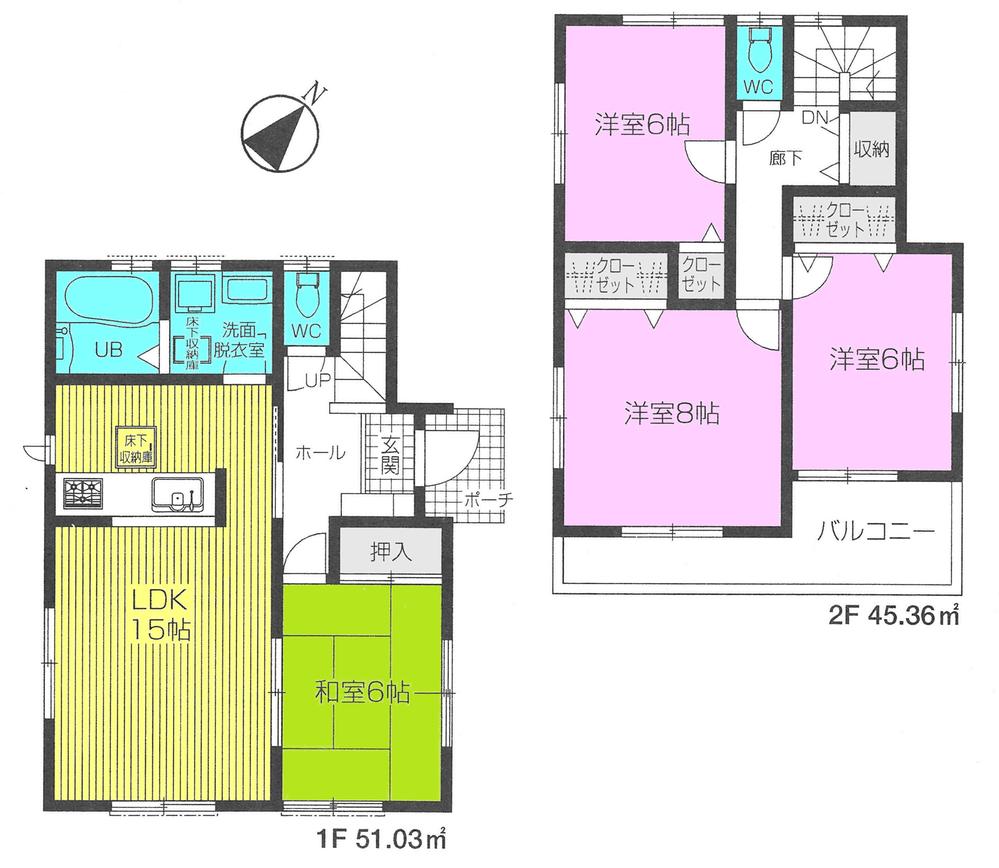 ((1) Building), Price 25,800,000 yen, 4LDK, Land area 120.68 sq m , Building area 96.39 sq m
((1)号棟)、価格2580万円、4LDK、土地面積120.68m2、建物面積96.39m2
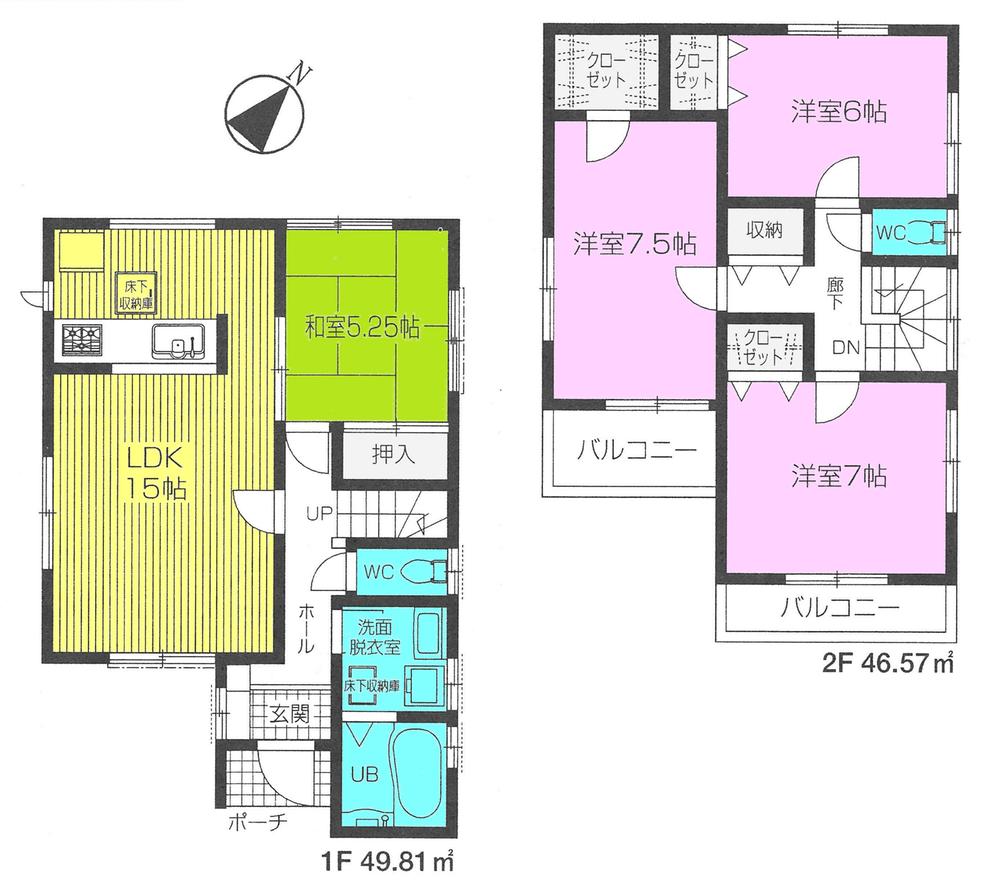 ((2) Building), Price 24,800,000 yen, 4LDK, Land area 120.69 sq m , Building area 96.38 sq m
((2)号棟)、価格2480万円、4LDK、土地面積120.69m2、建物面積96.38m2
Local photos, including front road前面道路含む現地写真 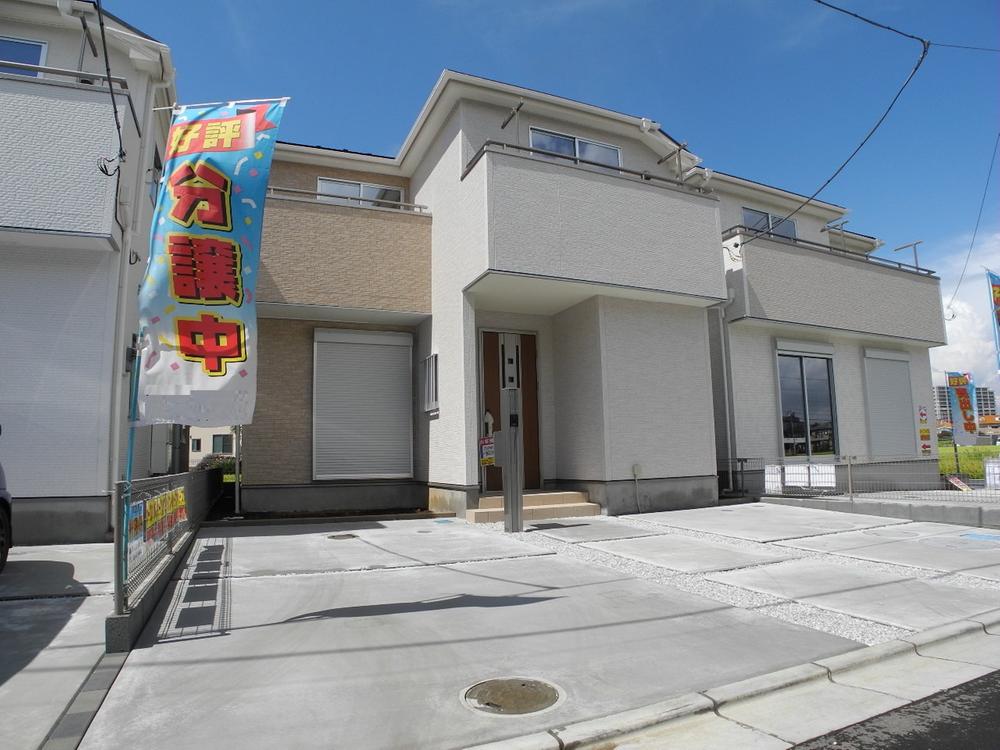 It has been completed
完成しています
Supermarketスーパー 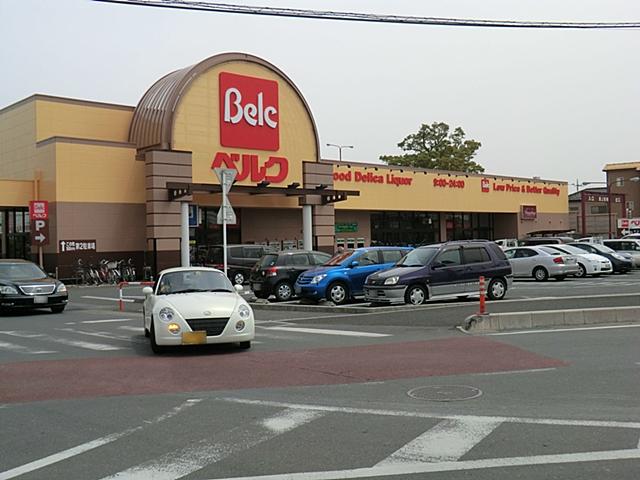 1316m until Berg south Furuya store
ベルク南古谷店まで1316m
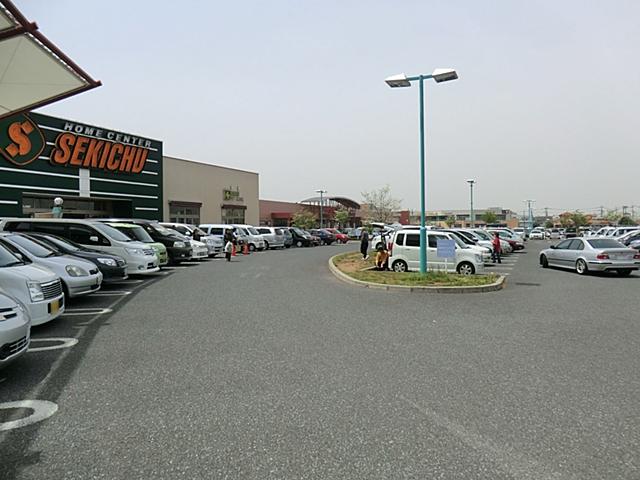 Yaoko Co., Ltd. 1206m to Minami Kawagoe Furuya store
ヤオコー川越南古谷店まで1206m
Hospital病院 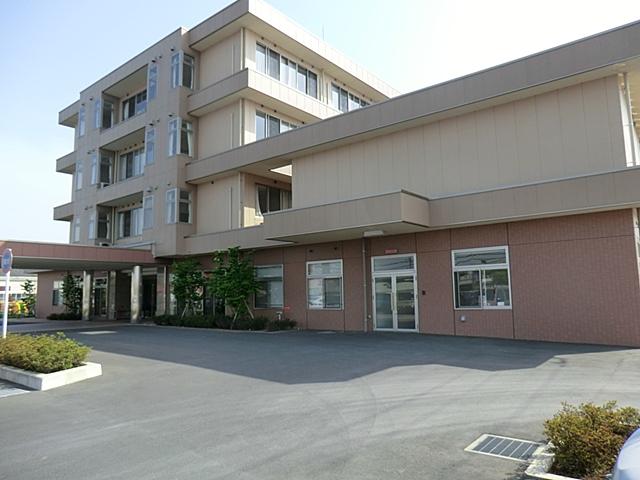 1298m until the medical corporation Hitagokoro Board Obitsusankeibyoin
医療法人直心会帯津三敬病院まで1298m
Location
| 




















