New Homes » Kanto » Saitama » Kawagoe
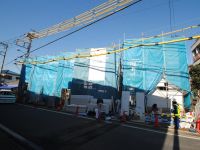 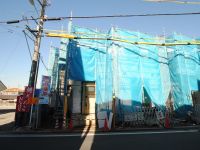
| | Kawagoe City Prefecture 埼玉県川越市 |
| Seibu Shinjuku Line "Minamiotsuka" walk 8 minutes 西武新宿線「南大塚」歩8分 |
| Is the closeness of the convenient station walk 8 minutes commuting. Facing the Zentominami road is good per yang. Storage is abundant Floor. Contact 0800-603-0666 normal Oka to Seibu development Sayama shop 通勤通学に便利な駅歩8分の近さです。全棟南道路に面し陽当たり良好です。収納豊富な間取りです。お問い合わせは西武開発狭山店まで0800-603-0666常岡 |
| Pre-ground survey, LDK20 tatami mats or more, Facing south, System kitchen, Bathroom Dryer, Yang per good, All room storage, Siemens south road, LDK15 tatami mats or more, Or more before road 6mese-style room, Washbasin with shower, Face-to-face kitchen, Barrier-free, Toilet 2 places, Bathroom 1 tsubo or more, 2-story, Double-glazing, Warm water washing toilet seat, Underfloor Storage, The window in the bathroom, TV monitor interphone, Mu front building, Ventilation good, All living room flooring, Water filter, Living stairs, Storeroom, Flat terrain 地盤調査済、LDK20畳以上、南向き、システムキッチン、浴室乾燥機、陽当り良好、全居室収納、南側道路面す、LDK15畳以上、前道6m以上、和室、シャワー付洗面台、対面式キッチン、バリアフリー、トイレ2ヶ所、浴室1坪以上、2階建、複層ガラス、温水洗浄便座、床下収納、浴室に窓、TVモニタ付インターホン、前面棟無、通風良好、全居室フローリング、浄水器、リビング階段、納戸、平坦地 |
Features pickup 特徴ピックアップ | | Pre-ground survey / Facing south / System kitchen / Bathroom Dryer / Yang per good / All room storage / Siemens south road / LDK15 tatami mats or more / Or more before road 6m / Japanese-style room / Washbasin with shower / Face-to-face kitchen / Barrier-free / Toilet 2 places / Bathroom 1 tsubo or more / 2-story / Double-glazing / Warm water washing toilet seat / Underfloor Storage / The window in the bathroom / TV monitor interphone / Mu front building / Ventilation good / All living room flooring / Water filter / Living stairs / Storeroom / Flat terrain 地盤調査済 /南向き /システムキッチン /浴室乾燥機 /陽当り良好 /全居室収納 /南側道路面す /LDK15畳以上 /前道6m以上 /和室 /シャワー付洗面台 /対面式キッチン /バリアフリー /トイレ2ヶ所 /浴室1坪以上 /2階建 /複層ガラス /温水洗浄便座 /床下収納 /浴室に窓 /TVモニタ付インターホン /前面棟無 /通風良好 /全居室フローリング /浄水器 /リビング階段 /納戸 /平坦地 | Price 価格 | | 26,800,000 yen ~ 27,800,000 yen 2680万円 ~ 2780万円 | Floor plan 間取り | | 3LDK + S (storeroom) ~ 4LDK + S (storeroom) 3LDK+S(納戸) ~ 4LDK+S(納戸) | Units sold 販売戸数 | | 3 units 3戸 | Total units 総戸数 | | 3 units 3戸 | Land area 土地面積 | | 94 sq m ~ 100 sq m (28.43 tsubo ~ 30.24 tsubo) (measured) 94m2 ~ 100m2(28.43坪 ~ 30.24坪)(実測) | Building area 建物面積 | | 96.04 sq m ~ 99.78 sq m (29.05 tsubo ~ 30.18 tsubo) (measured) 96.04m2 ~ 99.78m2(29.05坪 ~ 30.18坪)(実測) | Driveway burden-road 私道負担・道路 | | Road width: 6.0m, Asphaltic pavement 道路幅:6.0m、アスファルト舗装 | Completion date 完成時期(築年月) | | December 2013 2013年12月 | Address 住所 | | Kawagoe City Prefecture Minamiotsuka 1-29-16 埼玉県川越市南大塚1-29-16 | Traffic 交通 | | Seibu Shinjuku Line "Minamiotsuka" walk 8 minutes
JR Kawagoe Line "Nishi Kawagoe" car 3.3km 西武新宿線「南大塚」歩8分
JR川越線「西川越」車3.3km
| Person in charge 担当者より | | Responsible Shataku TateTsune Oka Michiaki Age: 30 Daigyokai Experience: 10 years "is also no shopping several times a once-in-a-lifetime" I will my best to help you. In a trifle that was worrisome also Please feel free to contact us. We look forward to your visit of everyone in the bright store. 担当者宅建常岡 倫明年齢:30代業界経験:10年「一生に一度の何度もない買い物」を精一杯お手伝いさせて頂きます。気になったことは些細な事でもお気軽にご相談下さい。明るい店内で皆様のご来店を心よりお待ちしております。 | Contact お問い合せ先 | | TEL: 0800-603-0666 [Toll free] mobile phone ・ Also available from PHS
Caller ID is not notified
Please contact the "saw SUUMO (Sumo)"
If it does not lead, If the real estate company TEL:0800-603-0666【通話料無料】携帯電話・PHSからもご利用いただけます
発信者番号は通知されません
「SUUMO(スーモ)を見た」と問い合わせください
つながらない方、不動産会社の方は
| Building coverage, floor area ratio 建ぺい率・容積率 | | Kenpei rate: 60%, Volume ratio: 200% 建ペい率:60%、容積率:200% | Time residents 入居時期 | | Consultation 相談 | Land of the right form 土地の権利形態 | | Ownership 所有権 | Use district 用途地域 | | One dwelling 1種住居 | Land category 地目 | | Residential land 宅地 | Other limitations その他制限事項 | | Regulations have by the Landscape Act 景観法による規制有 | Overview and notices その他概要・特記事項 | | Contact: normally Oka Michiaki, Building confirmation number: SJK-KX1311200198 other 担当者:常岡 倫明、建築確認番号:SJK-KX1311200198他 | Company profile 会社概要 | | <Mediation> Minister of Land, Infrastructure and Transport (3) No. 006,323 (one company) National Housing Industry Association (Corporation) metropolitan area real estate Fair Trade Council member (Ltd.) Seibu development Sayama shop Yubinbango350-1306 Saitama Prefecture Sayama Fujimi 1-15-36 <仲介>国土交通大臣(3)第006323号(一社)全国住宅産業協会会員 (公社)首都圏不動産公正取引協議会加盟(株)西武開発狭山店〒350-1306 埼玉県狭山市富士見1-15-36 |
Local photos, including front road前面道路含む現地写真 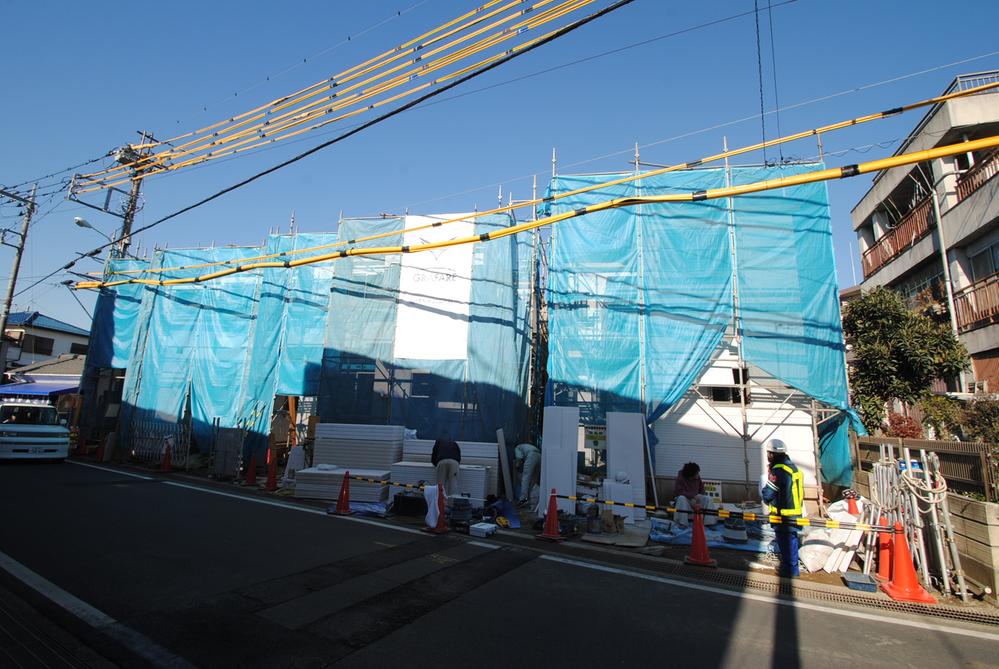 Local (12 May 2013) Shooting
現地(2013年12月)撮影
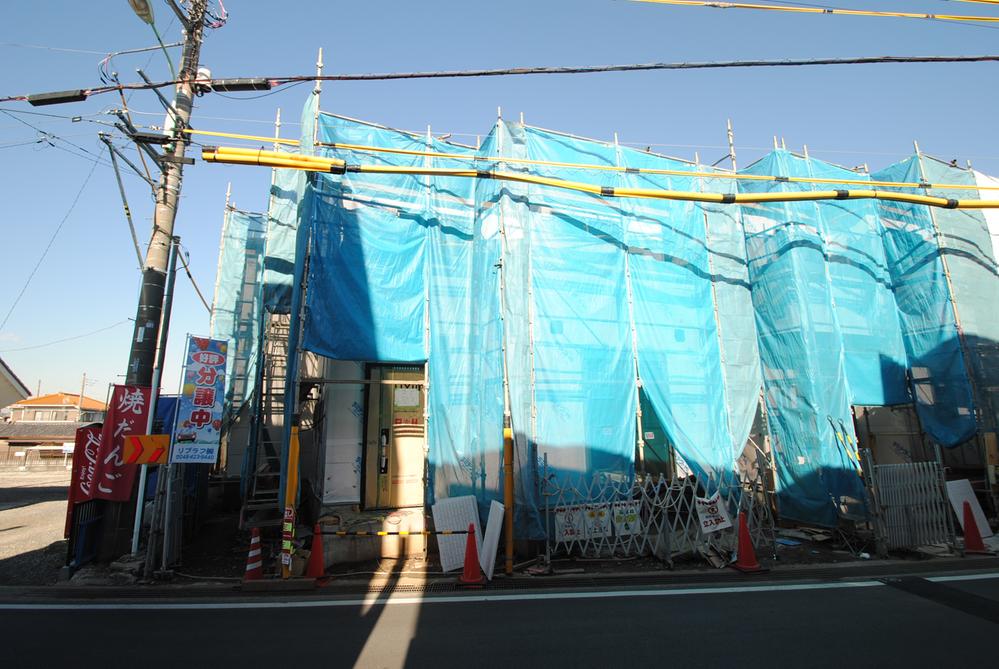 Local (12 May 2013) Shooting 1 Building
現地(2013年12月)撮影 1号棟
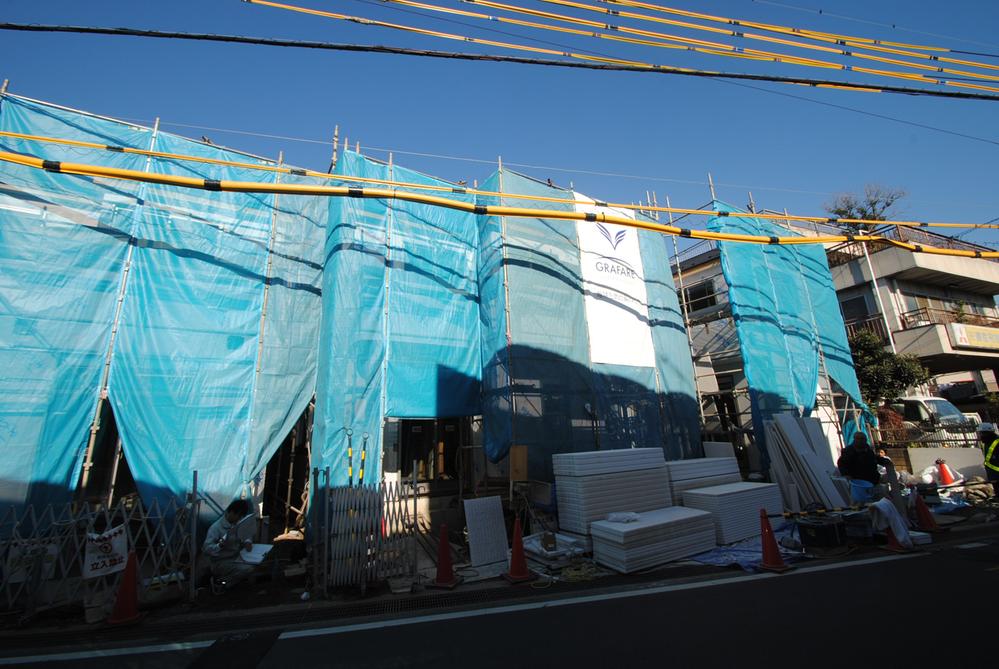 Local (12 May 2013) Shooting Building 2
現地(2013年12月)撮影 2号棟
Floor plan間取り図 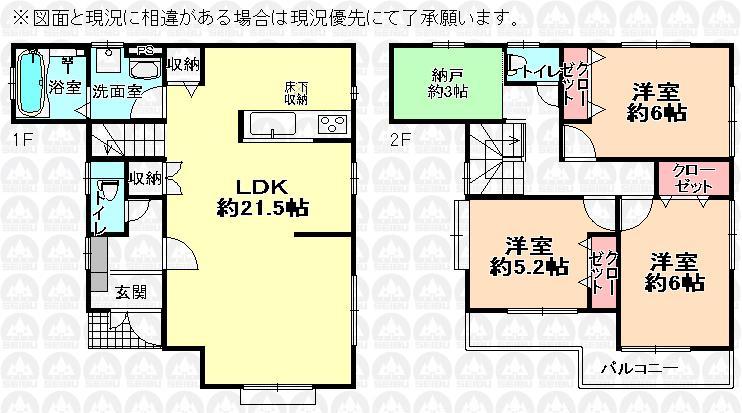 (1 Building), Price 27,800,000 yen, 3LDK+S, Land area 94 sq m , Building area 97.71 sq m
(1号棟)、価格2780万円、3LDK+S、土地面積94m2、建物面積97.71m2
Local appearance photo現地外観写真 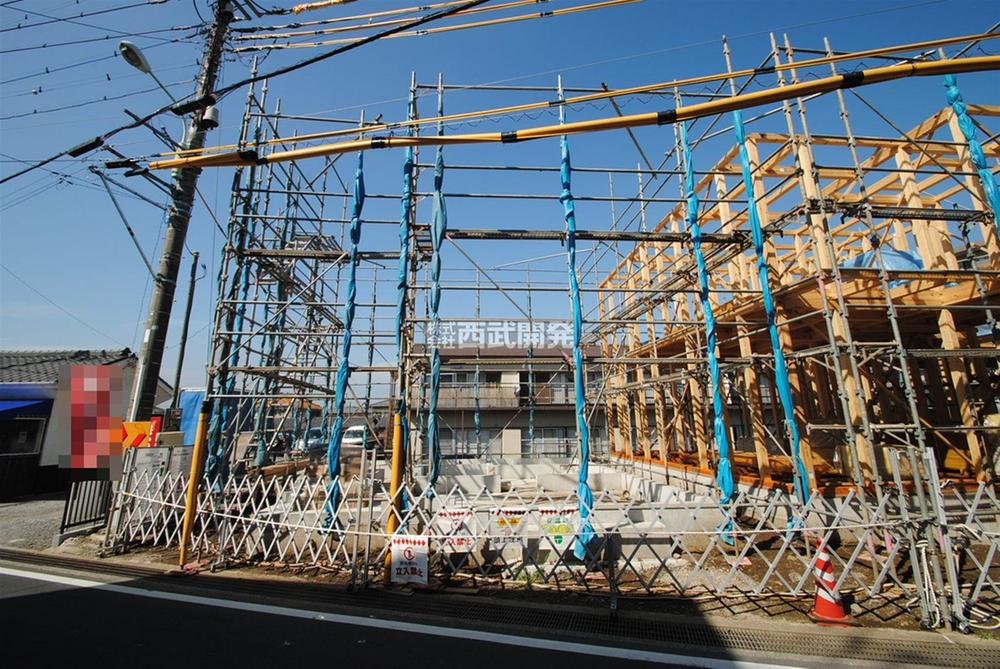 Local (10 May 2013) Shooting 1 Building
現地(2013年10月)撮影 1号棟
Local photos, including front road前面道路含む現地写真 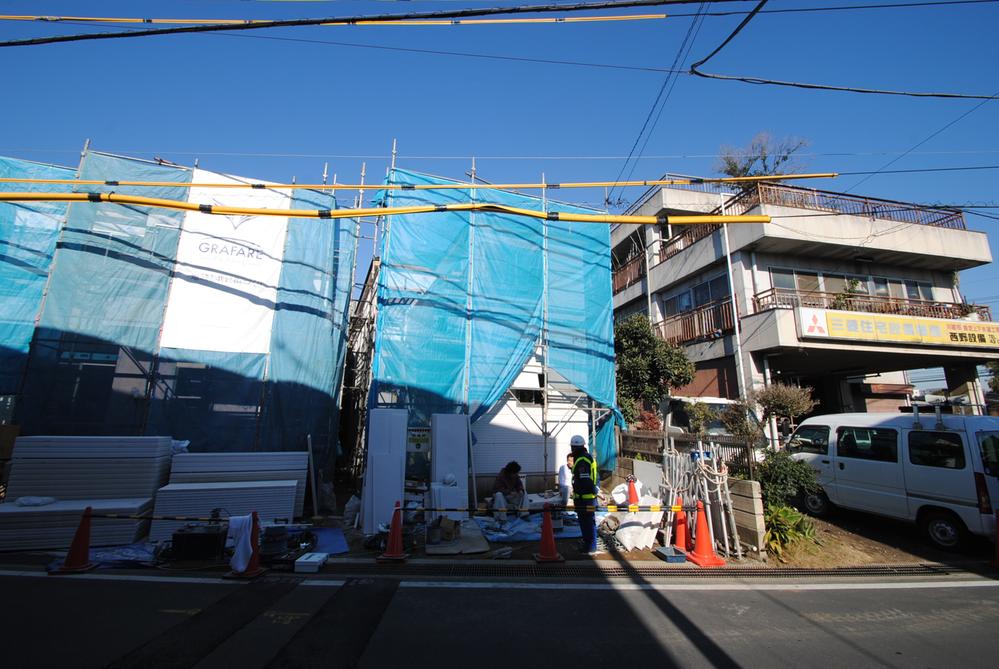 Local (12 May 2013) Shooting Building 3
現地(2013年12月)撮影 3号棟
Primary school小学校 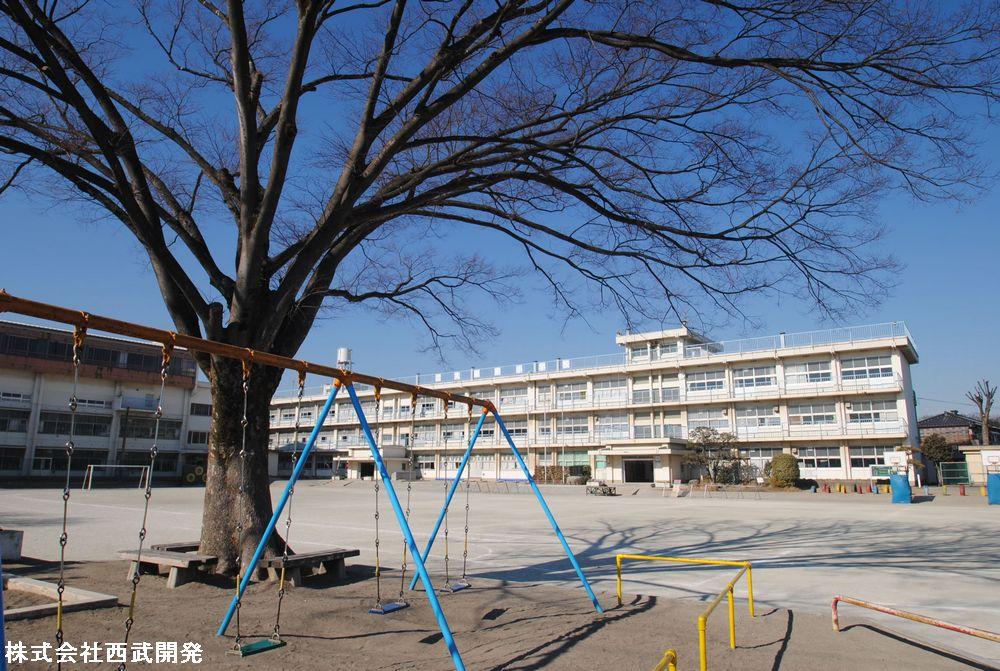 1300m to Daito east elementary school
大東東小学校まで1300m
Floor plan間取り図 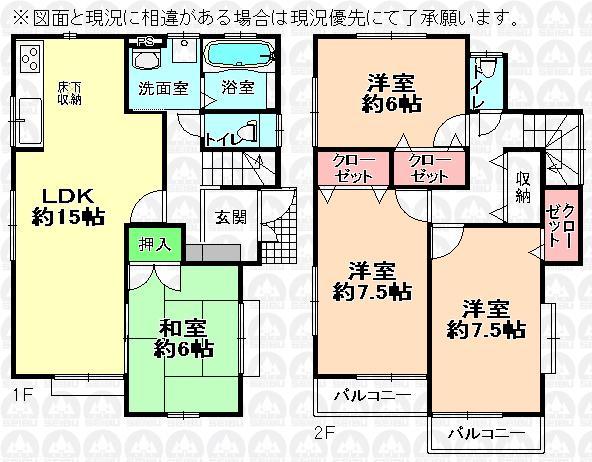 (Building 2), Price 27,800,000 yen, 4LDK, Land area 100 sq m , Building area 99.78 sq m
(2号棟)、価格2780万円、4LDK、土地面積100m2、建物面積99.78m2
Local appearance photo現地外観写真 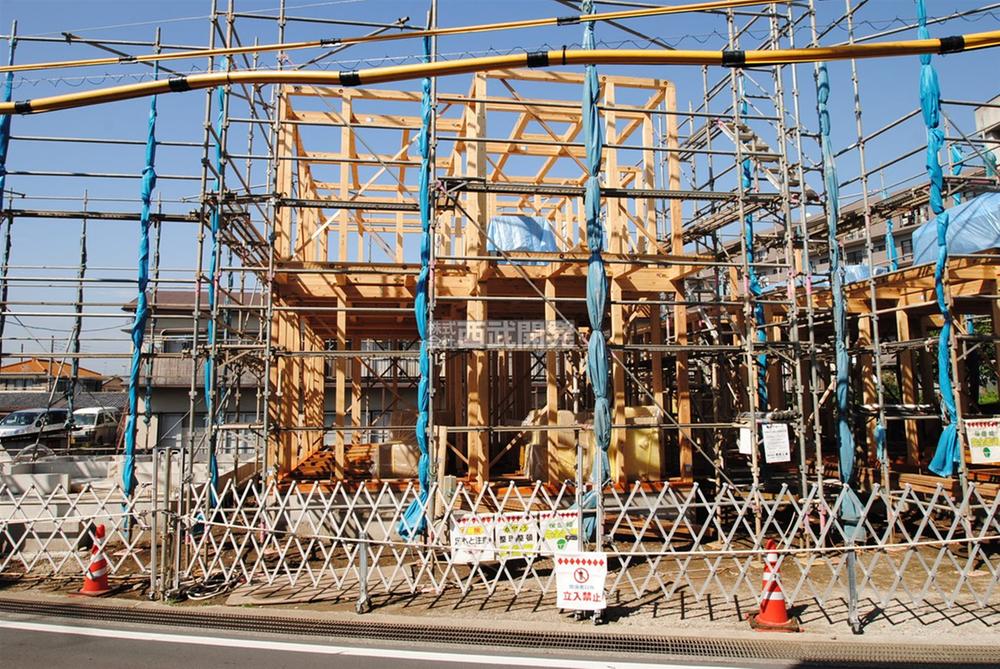 Local (10 May 2013) Shooting Building 2
現地(2013年10月)撮影 2号棟
Local photos, including front road前面道路含む現地写真 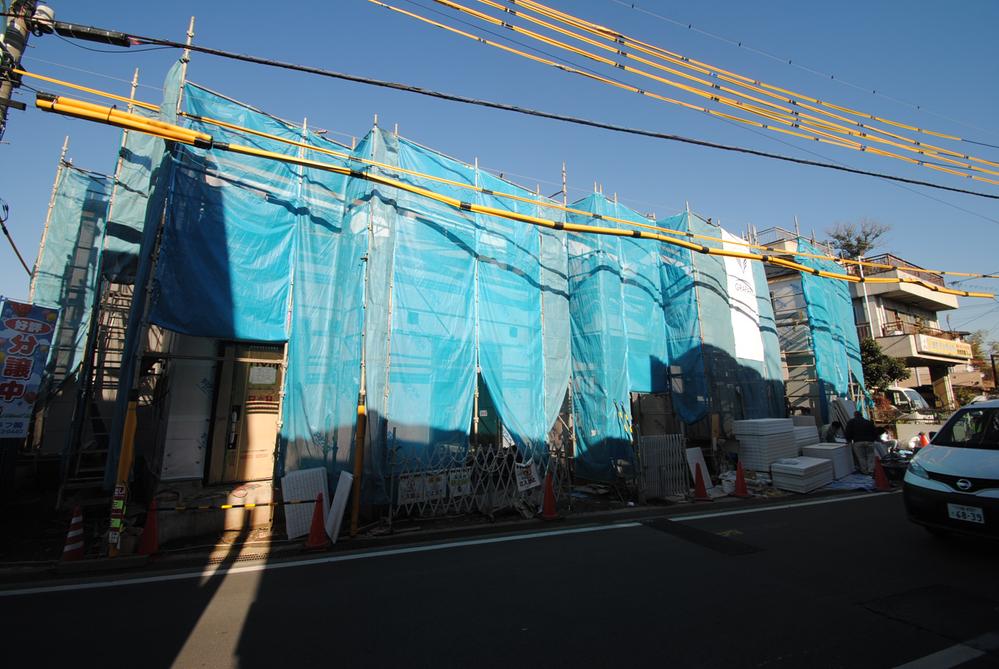 Local (12 May 2013) Shooting 1 Building
現地(2013年12月)撮影 1号棟
Junior high school中学校 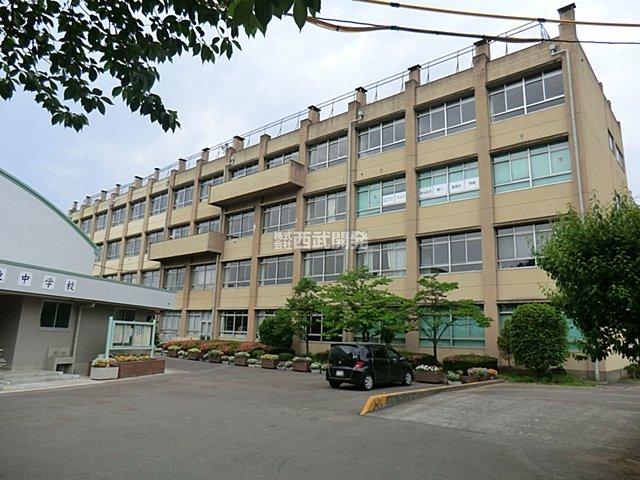 390m to Daito junior high school
大東中学校まで390m
Floor plan間取り図 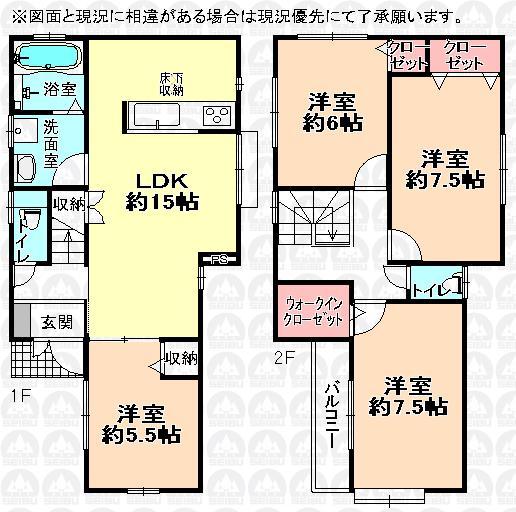 (3 Building), Price 26,800,000 yen, 4LDK, Land area 100 sq m , Building area 96.04 sq m
(3号棟)、価格2680万円、4LDK、土地面積100m2、建物面積96.04m2
Local appearance photo現地外観写真 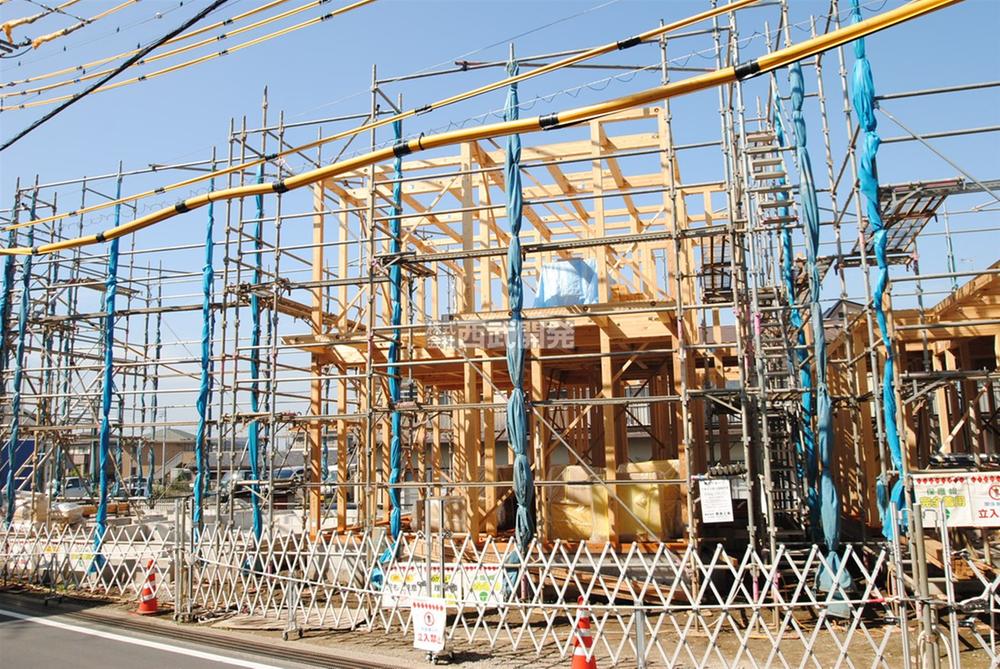 Local (10 May 2013) Shooting Building 2
現地(2013年10月)撮影 2号棟
Local photos, including front road前面道路含む現地写真 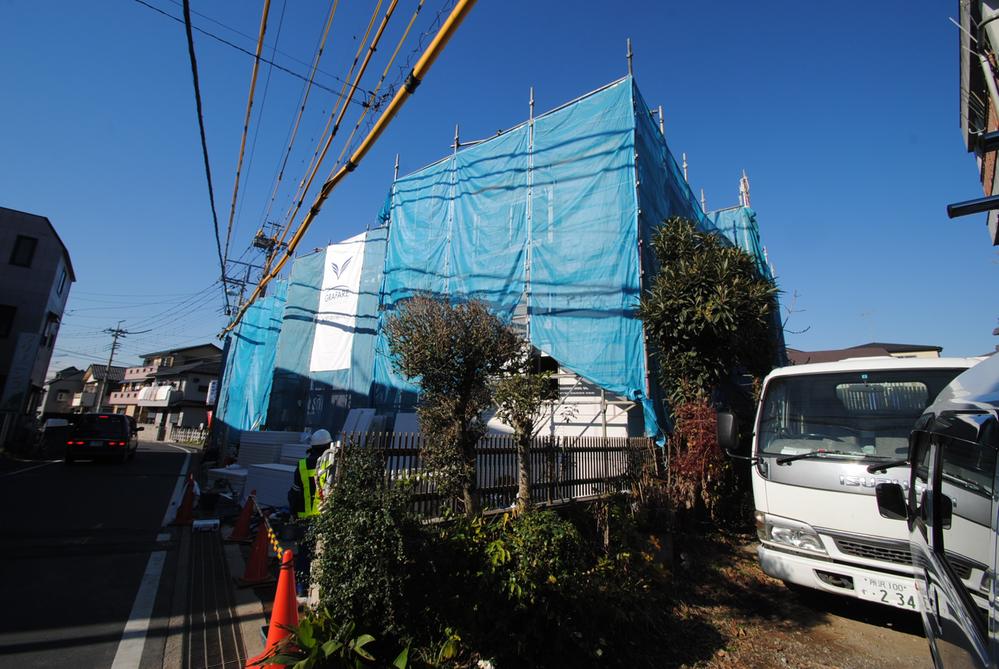 Local (10 May 2013) Shooting Building 3
現地(2013年10月)撮影 3号棟
Supermarketスーパー 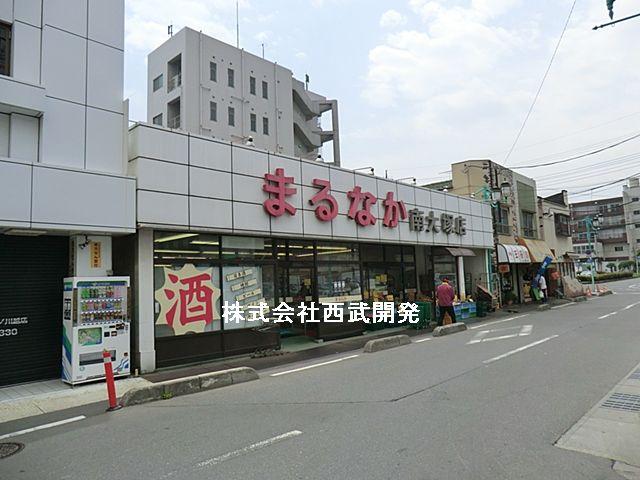 Until Marunaka 610m
まるなかまで610m
Local appearance photo現地外観写真 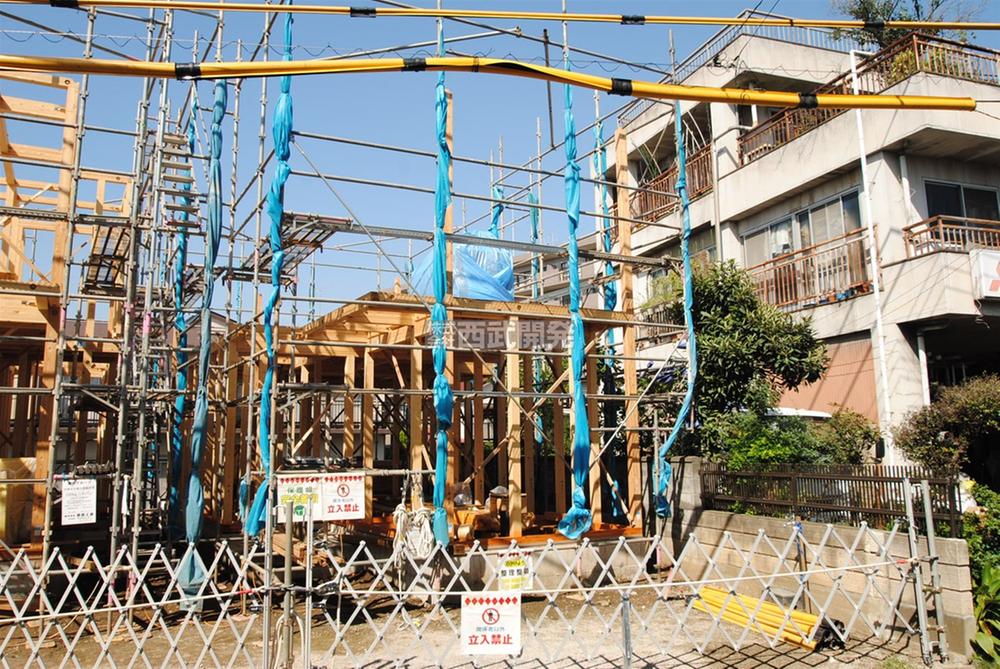 Local (10 May 2013) Shooting Building 3
現地(2013年10月)撮影 3号棟
Local photos, including front road前面道路含む現地写真 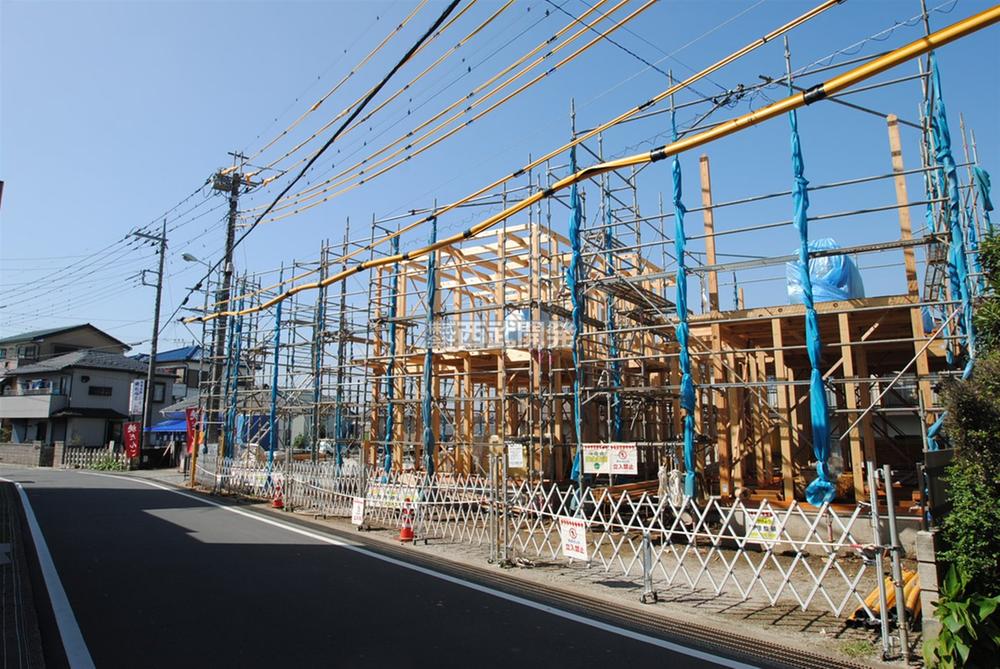 Local (10 May 2013) Shooting
現地(2013年10月)撮影
Park公園 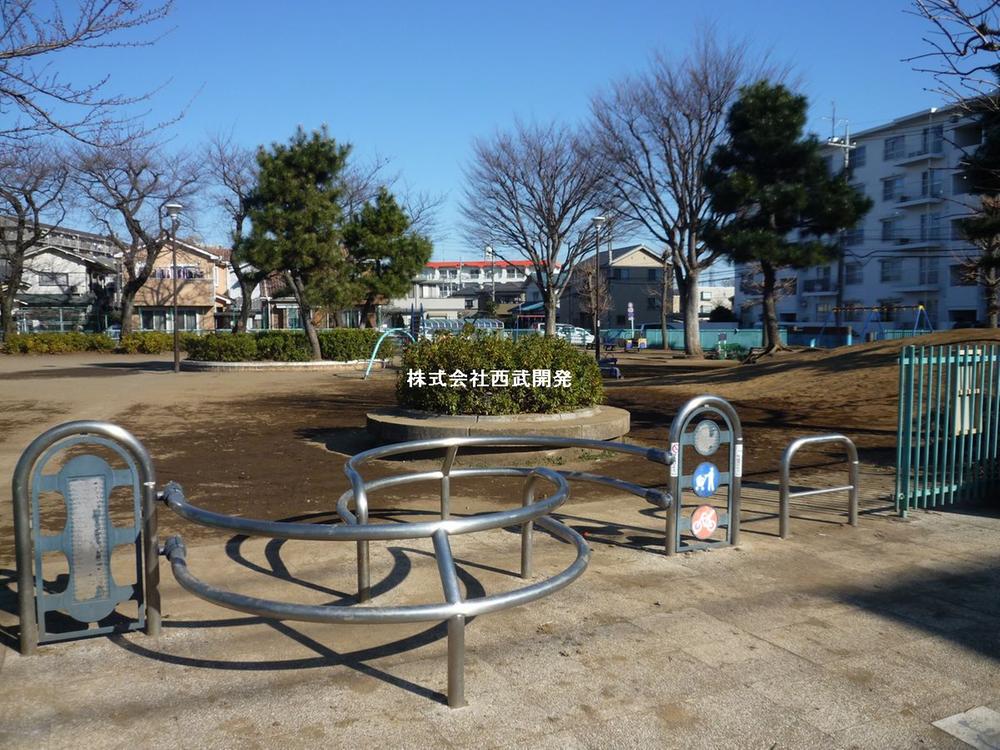 430m until Minamidai haze park
南台かすみ公園まで430m
Local appearance photo現地外観写真 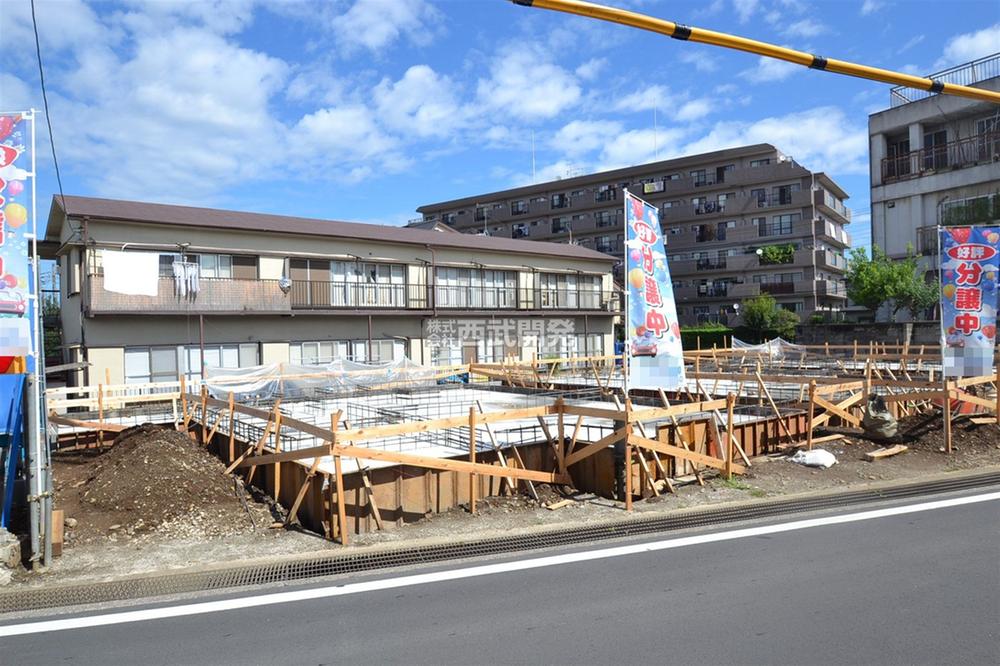 Local (September 2013) Shooting
現地(2013年9月)撮影
Local photos, including front road前面道路含む現地写真 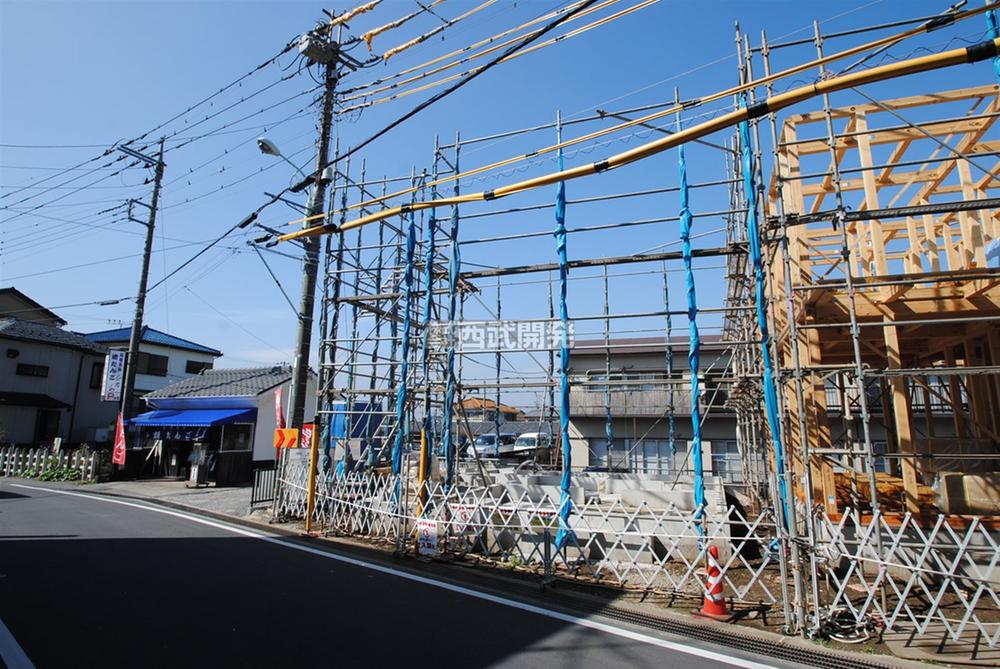 Local (10 May 2013) Shooting 1 Building
現地(2013年10月)撮影 1号棟
Drug storeドラッグストア 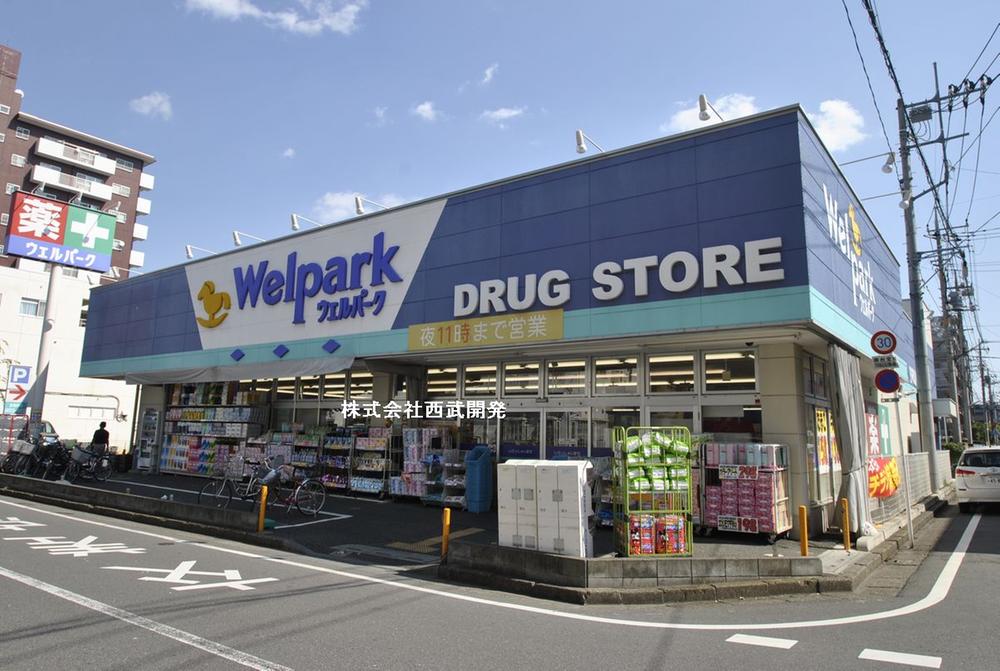 860m until well Park
ウェルパークまで860m
Location
|






















