New Homes » Kanto » Saitama » Kawagoe
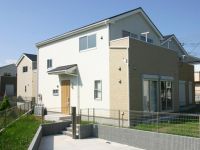 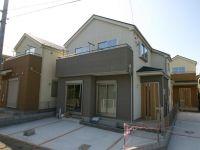
| | Kawagoe City Prefecture 埼玉県川越市 |
| Seibu Shinjuku Line "Minamiotsuka" walk 8 minutes 西武新宿線「南大塚」歩8分 |
| It is a quiet residential area. Because we are facing the south road, Day is good. Living environment is good. Please feel free to contact us. 閑静な住宅街です。南道路に面しているため、日当たり良好です。生活環境良好です。お気軽にお問合せ下さい。 |
| System kitchen, Yang per good, All room storage, Siemens south road, LDK15 tatami mats or more, Or more before road 6mese-style room, Face-to-face kitchen, Toilet 2 places, 2-story, Southeast direction, Underfloor Storage, Ventilation good, Walk-in closet システムキッチン、陽当り良好、全居室収納、南側道路面す、LDK15畳以上、前道6m以上、和室、対面式キッチン、トイレ2ヶ所、2階建、東南向き、床下収納、通風良好、ウォークインクロゼット |
Features pickup 特徴ピックアップ | | System kitchen / Yang per good / All room storage / Siemens south road / LDK15 tatami mats or more / Or more before road 6m / Japanese-style room / Face-to-face kitchen / Toilet 2 places / 2-story / Southeast direction / Underfloor Storage / Ventilation good / Walk-in closet システムキッチン /陽当り良好 /全居室収納 /南側道路面す /LDK15畳以上 /前道6m以上 /和室 /対面式キッチン /トイレ2ヶ所 /2階建 /東南向き /床下収納 /通風良好 /ウォークインクロゼット | Price 価格 | | 26,800,000 yen ・ 27,800,000 yen 2680万円・2780万円 | Floor plan 間取り | | 4LDK 4LDK | Units sold 販売戸数 | | 3 units 3戸 | Land area 土地面積 | | 94 sq m ・ 100 sq m (28.43 tsubo ・ 30.24 square meters) 94m2・100m2(28.43坪・30.24坪) | Building area 建物面積 | | 96.04 sq m ~ 99.78 sq m (29.05 tsubo ~ 30.18 square meters) 96.04m2 ~ 99.78m2(29.05坪 ~ 30.18坪) | Driveway burden-road 私道負担・道路 | | South 6m public road 南側6m公道 | Completion date 完成時期(築年月) | | December 2013 2013年12月 | Address 住所 | | Kawagoe City Prefecture Minamiotsuka 1 埼玉県川越市南大塚1 | Traffic 交通 | | Seibu Shinjuku Line "Minamiotsuka" walk 8 minutes 西武新宿線「南大塚」歩8分
| Related links 関連リンク | | [Related Sites of this company] 【この会社の関連サイト】 | Person in charge 担当者より | | Person in charge of real-estate and building Uemura Takashi Age: 30 Daigyokai experience: This is Uemura was now to be entrusted with the 10-year Taisei housing Kawagoe housing gallery manager. To be able to introduce a customer satisfaction Property, Always we will continue to work hard at 120% of the force. Thank you. 担当者宅建上村 貴志年齢:30代業界経験:10年大成住宅川越ハウジングギャラリーの店長を任されることになりました上村です。お客様のご満足いただける物件をご紹介できるように、常に120%の力で頑張ってまいります。宜しくお願い致します。 | Contact お問い合せ先 | | TEL: 0800-805-5903 [Toll free] mobile phone ・ Also available from PHS
Caller ID is not notified
Please contact the "saw SUUMO (Sumo)"
If it does not lead, If the real estate company TEL:0800-805-5903【通話料無料】携帯電話・PHSからもご利用いただけます
発信者番号は通知されません
「SUUMO(スーモ)を見た」と問い合わせください
つながらない方、不動産会社の方は
| Most price range 最多価格帯 | | 27 million yen (2 units) 2700万円台(2戸) | Building coverage, floor area ratio 建ぺい率・容積率 | | Kenpei rate: 60%, Volume ratio: 200% 建ペい率:60%、容積率:200% | Time residents 入居時期 | | Consultation 相談 | Land of the right form 土地の権利形態 | | Ownership 所有権 | Structure and method of construction 構造・工法 | | Wooden 2-story 木造2階建 | Use district 用途地域 | | One dwelling 1種住居 | Overview and notices その他概要・特記事項 | | Contact: Uemura Takashi, Building confirmation number: No. SJK-KX1311200198, 199 No., No. 200 担当者:上村 貴志、建築確認番号:第SJK-KX1311200198号、199号、200号 | Company profile 会社概要 | | <Mediation> Saitama Governor (4) No. 017756 No. Ltd. Taisei housing Kawagoe housing gallery Yubinbango350-1117 Kawagoe City Prefecture Koei-cho 10-6 <仲介>埼玉県知事(4)第017756号(株)大成住宅川越ハウジングギャラリー〒350-1117 埼玉県川越市広栄町10-6 |
Local appearance photo現地外観写真 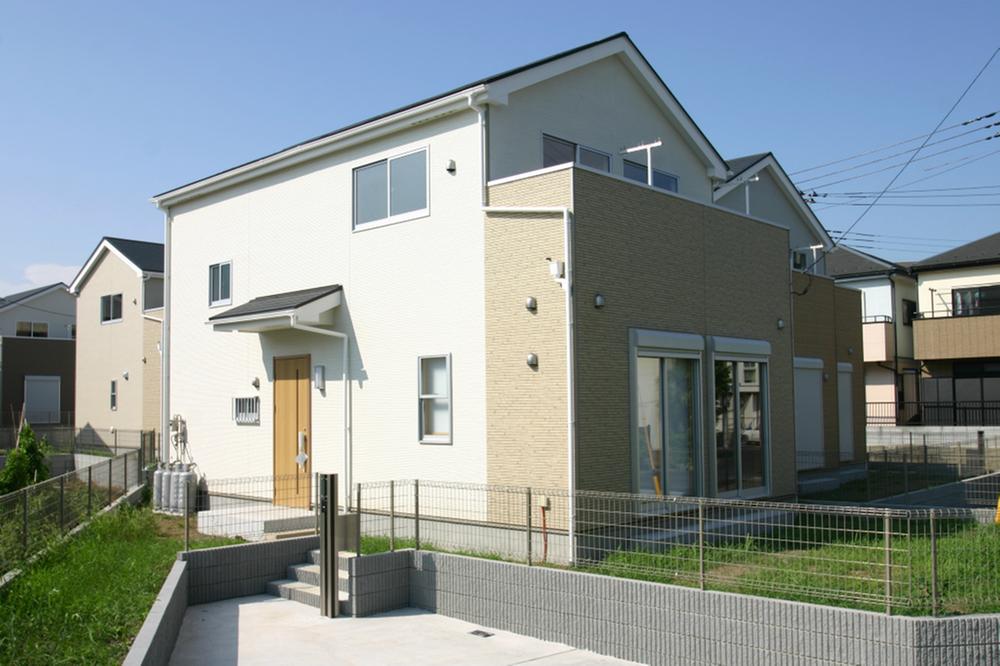 Reference: construction cases
参考:施工例
Local photos, including front road前面道路含む現地写真 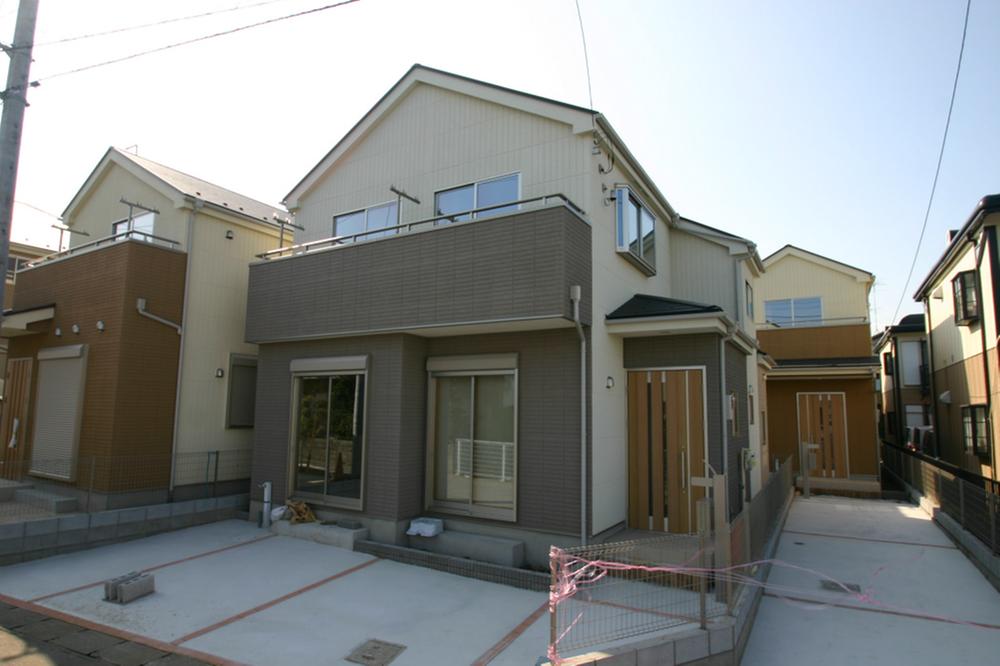 Reference: construction cases
参考:施工例
Livingリビング 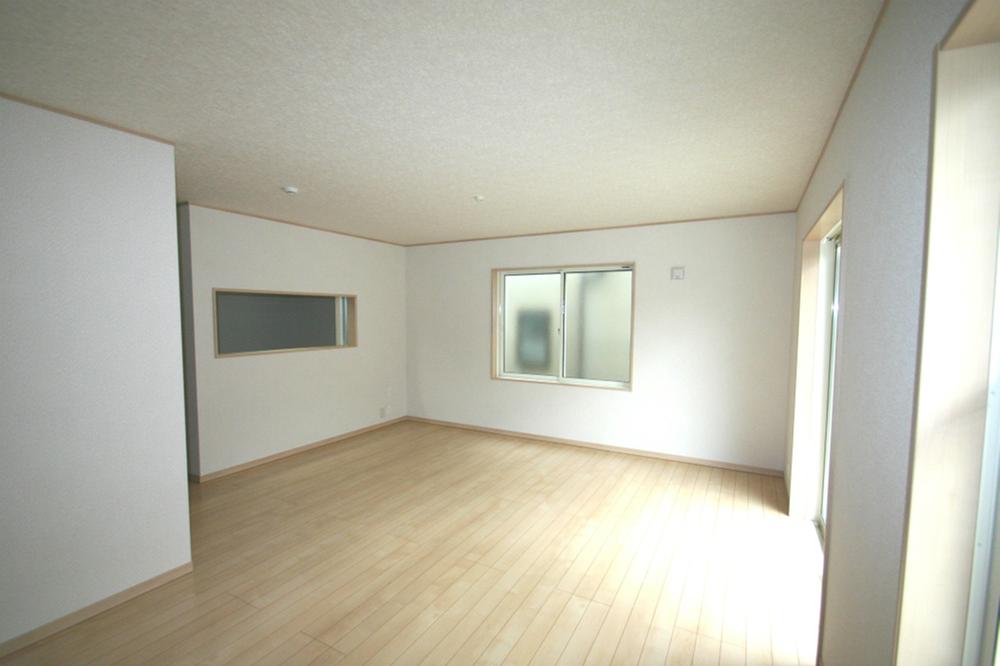 Reference: construction cases
参考:施工例
Floor plan間取り図 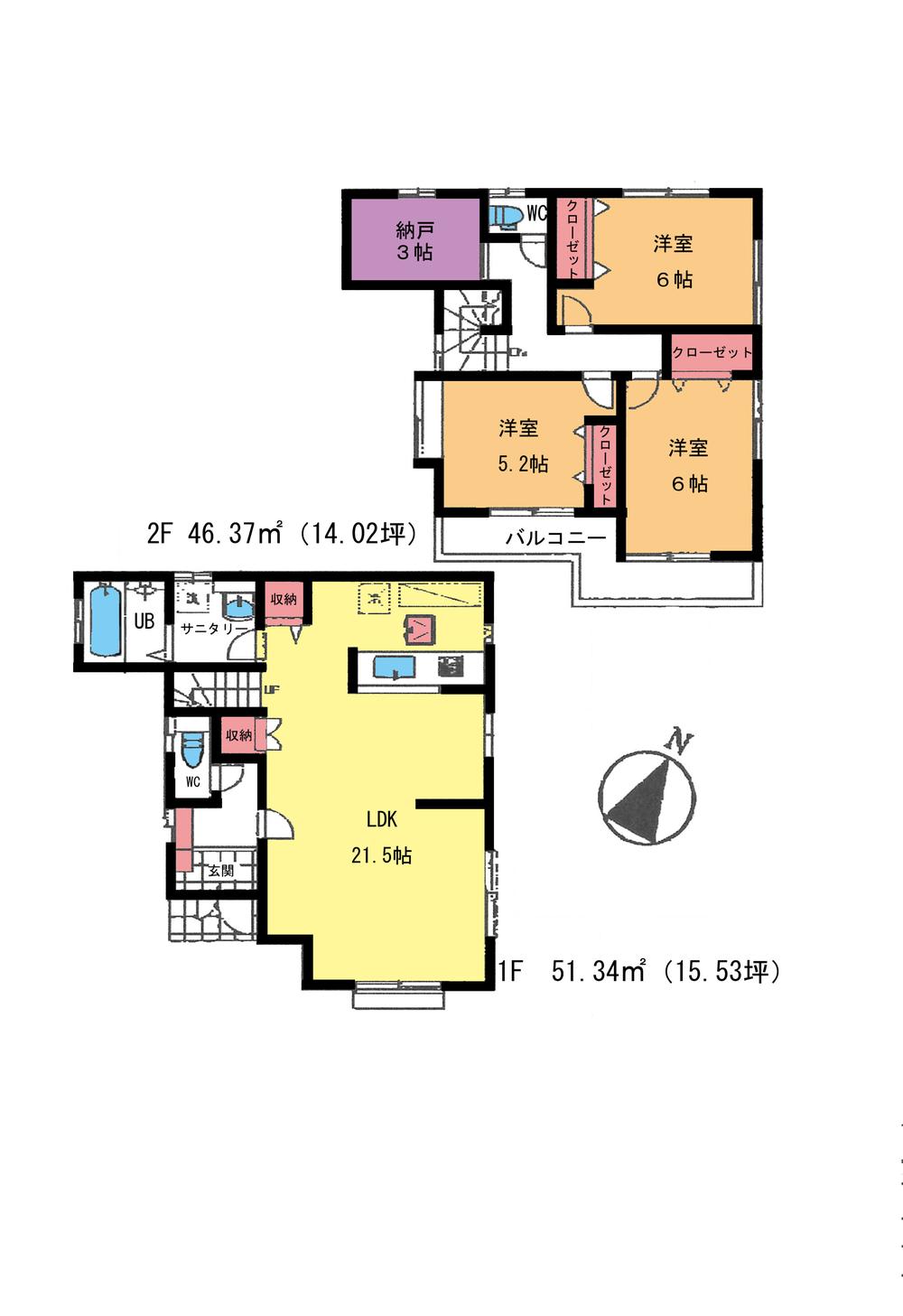 (1 Building), Price 27,800,000 yen, 4LDK, Land area 94 sq m , Building area 97.71 sq m
(1号棟)、価格2780万円、4LDK、土地面積94m2、建物面積97.71m2
Bathroom浴室 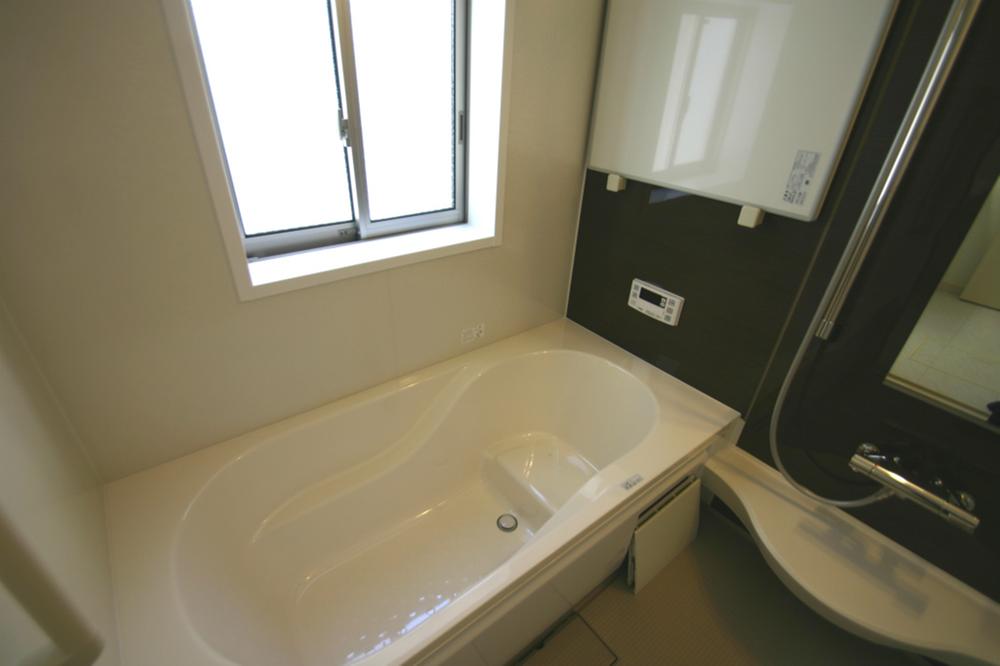 Reference: construction cases
参考:施工例
Kitchenキッチン 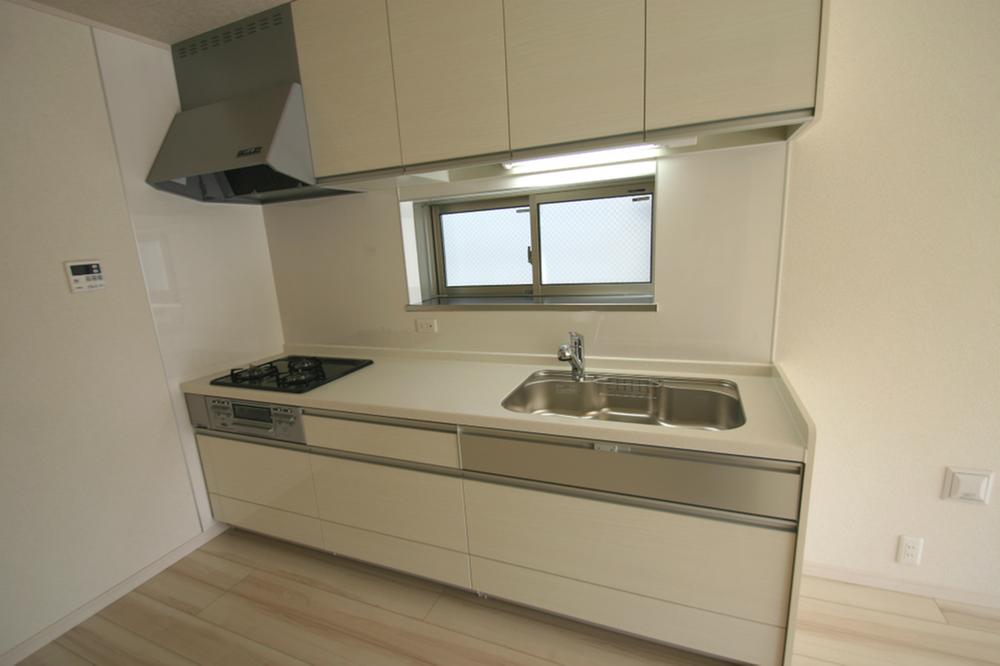 Reference: construction cases
参考:施工例
Primary school小学校 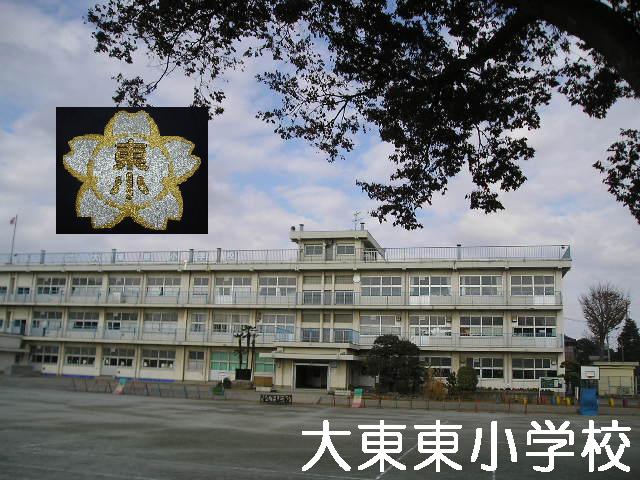 1100m to Kawagoe Municipal Daito Higashi Elementary School
川越市立大東東小学校まで1100m
The entire compartment Figure全体区画図 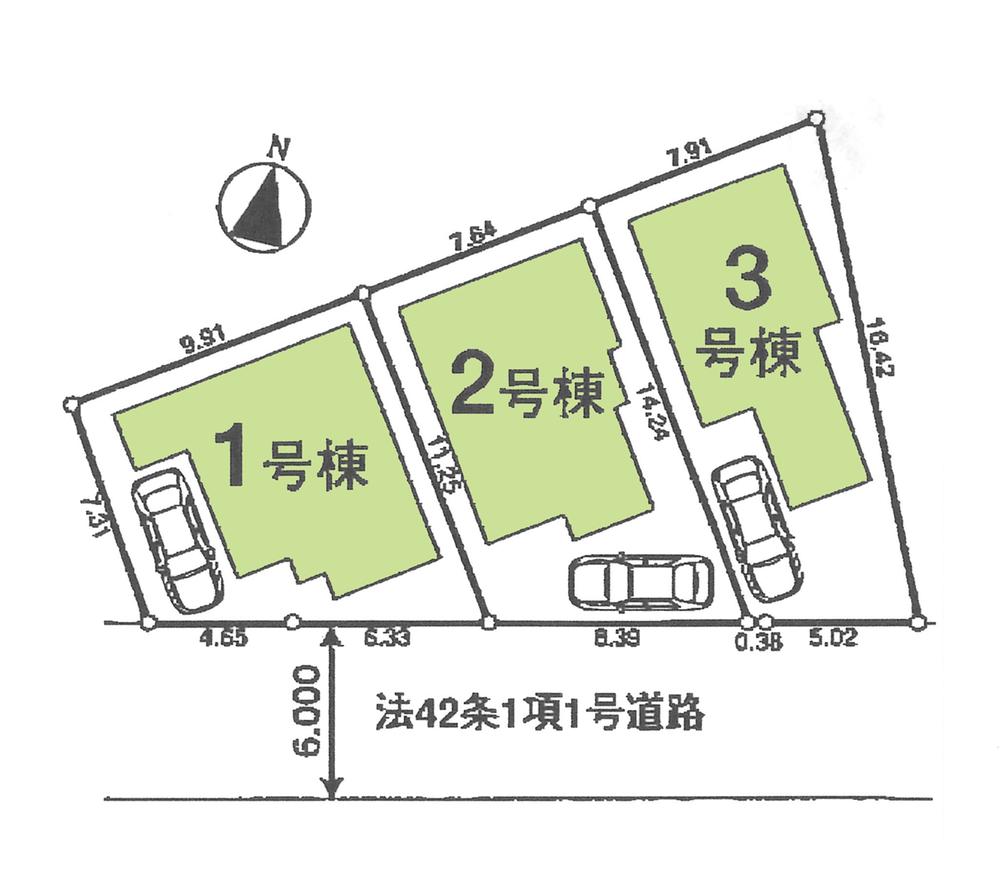 Compartment figure
区画図
Floor plan間取り図 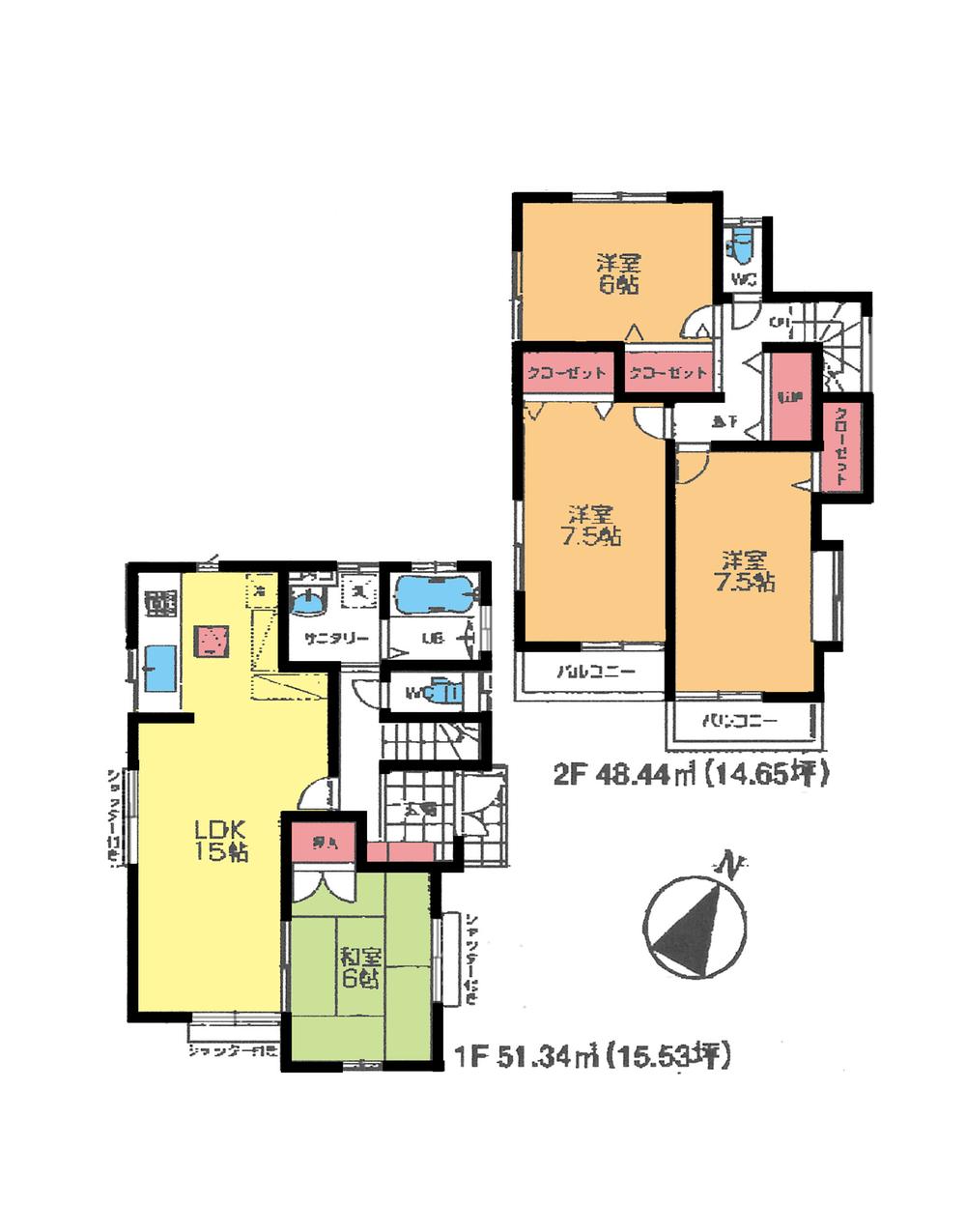 (Building 2), Price 27,800,000 yen, 4LDK, Land area 100 sq m , Building area 99.78 sq m
(2号棟)、価格2780万円、4LDK、土地面積100m2、建物面積99.78m2
Junior high school中学校 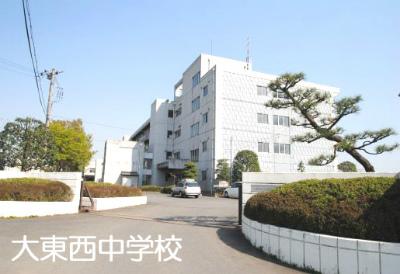 1200m to Kawagoe Univ East and West Junior High School
川越市立大東西中学校まで1200m
Floor plan間取り図 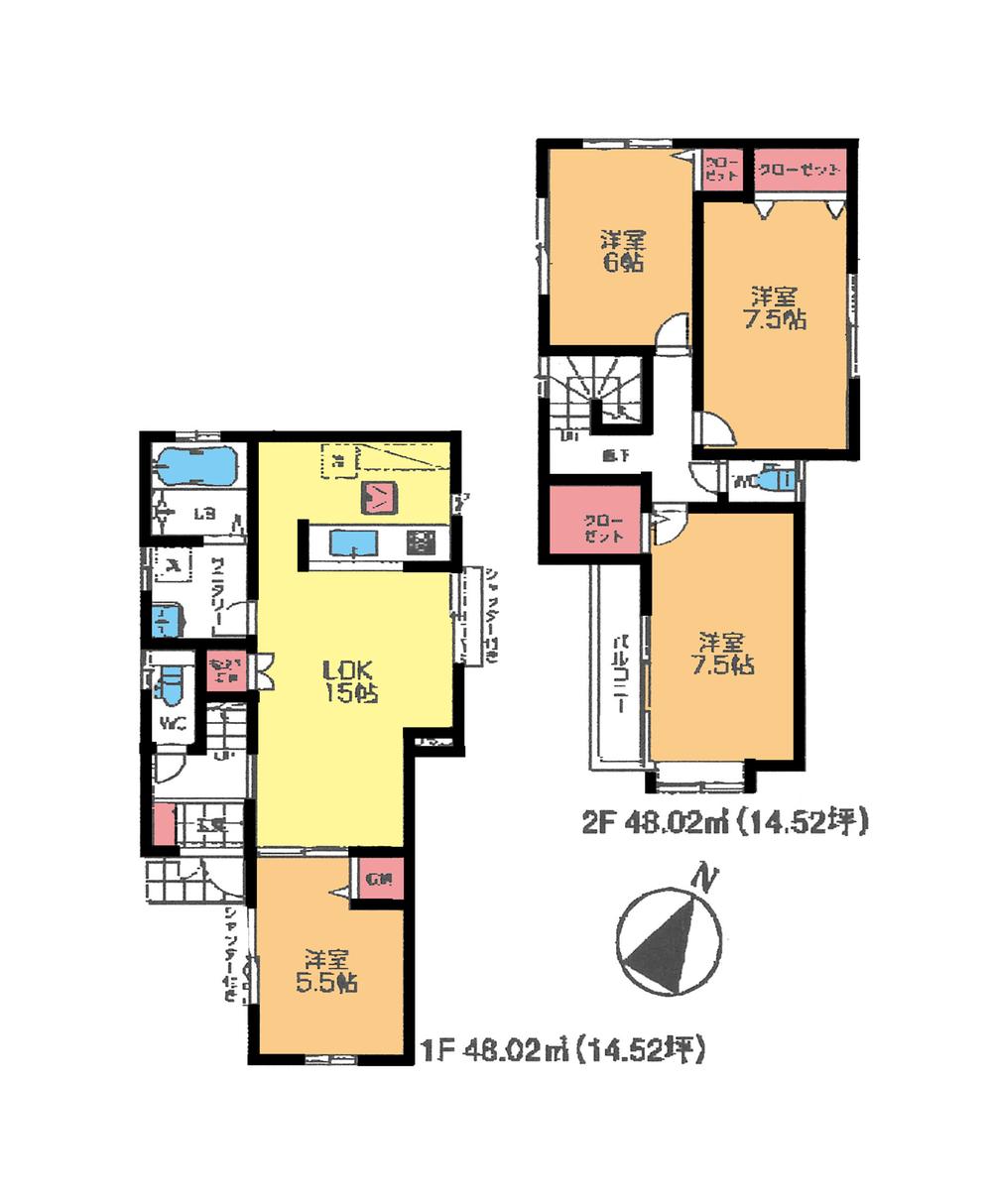 (3 Building), Price 26,800,000 yen, 4LDK, Land area 100 sq m , Building area 96.04 sq m
(3号棟)、価格2680万円、4LDK、土地面積100m2、建物面積96.04m2
Location
|












