New Homes » Kanto » Saitama » Kawagoe
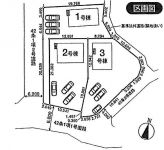 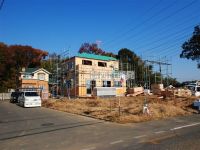
| | Kawagoe City Prefecture 埼玉県川越市 |
| Tobu Tojo Line "Wakaba" bus 13 minutes park entrance walk 5 minutes 東武東上線「若葉」バス13分団地入口歩5分 |
| Tobu Tojo Line "Wakaba" station bus 13 minutes Land more than 70 square meters, Building 30 square meters or more, Car space three Allowed! Kitchen hanging cupboard lift down, With cupboard mirror For more information the top right corner of the ■ Orange button ■ Clip the 東武東上線「若葉」駅バス13分 土地70坪以上、建物30坪以上、カースペース3台可!キッチン吊戸棚リフトダウン、下駄箱ミラー付 詳しくは右上の■オレンジのボタン■をクリッ |
| Parking three or more possible, Land 50 square meters or more, System kitchen, Bathroom Dryer, Yang per good, All room storage, Siemens south road, A quiet residential area, LDK15 tatami mats or more, Around traffic fewerese-style room, Garden more than 10 square meters, Washbasin with shower, Face-to-face kitchen, Toilet 2 places, Bathroom 1 tsubo or more, 2-story, Southeast direction, South balcony, Double-glazing, Otobasu, Underfloor Storage, The window in the bathroom, TV monitor interphone, Leafy residential area, Ventilation good, Water filter, A large gap between the neighboring house, Flat terrain 駐車3台以上可、土地50坪以上、システムキッチン、浴室乾燥機、陽当り良好、全居室収納、南側道路面す、閑静な住宅地、LDK15畳以上、周辺交通量少なめ、和室、庭10坪以上、シャワー付洗面台、対面式キッチン、トイレ2ヶ所、浴室1坪以上、2階建、東南向き、南面バルコニー、複層ガラス、オートバス、床下収納、浴室に窓、TVモニタ付インターホン、緑豊かな住宅地、通風良好、浄水器、隣家との間隔が大きい、平坦地 |
Features pickup 特徴ピックアップ | | Parking three or more possible / Land 50 square meters or more / System kitchen / Bathroom Dryer / Yang per good / All room storage / Siemens south road / A quiet residential area / LDK15 tatami mats or more / Around traffic fewer / Japanese-style room / Garden more than 10 square meters / Washbasin with shower / Face-to-face kitchen / Toilet 2 places / Bathroom 1 tsubo or more / 2-story / Southeast direction / South balcony / Double-glazing / Otobasu / Underfloor Storage / The window in the bathroom / TV monitor interphone / Leafy residential area / Ventilation good / Water filter / A large gap between the neighboring house / Flat terrain 駐車3台以上可 /土地50坪以上 /システムキッチン /浴室乾燥機 /陽当り良好 /全居室収納 /南側道路面す /閑静な住宅地 /LDK15畳以上 /周辺交通量少なめ /和室 /庭10坪以上 /シャワー付洗面台 /対面式キッチン /トイレ2ヶ所 /浴室1坪以上 /2階建 /東南向き /南面バルコニー /複層ガラス /オートバス /床下収納 /浴室に窓 /TVモニタ付インターホン /緑豊かな住宅地 /通風良好 /浄水器 /隣家との間隔が大きい /平坦地 | Event information イベント情報 | | Local guide Board (Please be sure to ask in advance) schedule / Every Saturday, Sunday and public holidays time / 9:00 ~ 18:00 ・ Mortgage free consultation meetings conducted during the. ・ Down payment of less customers, Customers have any questions about the mortgage, Please feel free to contact us. ※ However, Depending on the contents of the customer, You might not be available. ・ Local guide meeting held at the reservation system. ( "Phone" or "SUUMO (Sumo) Navi" reservation please contact us than form. ) ・ Ya Yang per on site, Please actually check the surrounding environment, etc.. ・ There is a model house. , Please preview. ・ You can also guide other than the property (in the reservation is accepted). ・ Funds consultation, Available upon replacement consultation (in the reservation is accepted). ・ We will send you the latest information of the property. ・ We will send you the other information that could not be posted here the property. ・ We will send you the latest information. 現地案内会(事前に必ずお問い合わせください)日程/毎週土日祝時間/9:00 ~ 18:00・住宅ローン無料相談会実施中。・頭金の少ないお客様、住宅ローンについてご質問のあるお客様、お気軽にご相談ください。 ※但し、お客様の内容によっては、ご利用になれない場合がございます。・事前予約制にて現地案内会開催。(「電話」または「SUUMO(スーモ)ナビ」予約フォームよりお問い合わせください。)・現地にて陽当りや、周辺環境等を実際にご確認ください。・モデルハウスがございます。ご内覧ください。・当該物件以外もご案内できます(事前予約受付中)。・資金相談、買い替え相談承ります(事前予約受付中)。・物件の最新情報をお送りいたします。・こちらの物件の掲載し切れなかったその他の情報をお送りいたします。・最新情報をお送りいたします。 | Property name 物件名 | | Kawagoe Shimohiroya third term 川越市下広谷3期 | Price 価格 | | 24,800,000 yen ・ 25,800,000 yen 2480万円・2580万円 | Floor plan 間取り | | 4LDK 4LDK | Units sold 販売戸数 | | 3 units 3戸 | Land area 土地面積 | | 254.81 sq m ~ 315.49 sq m 254.81m2 ~ 315.49m2 | Building area 建物面積 | | 99.36 sq m ~ 99.78 sq m 99.36m2 ~ 99.78m2 | Completion date 完成時期(築年月) | | January 2014 late schedule 2014年1月下旬予定 | Address 住所 | | Kawagoe City Prefecture, Oaza Shimohiroya shaped Miyamae 196 No. 3, 4, 5, 6 埼玉県川越市大字下広谷字宮前196番3、4、5、6 | Traffic 交通 | | Tobu Tojo Line "Wakaba" bus 13 minutes park entrance walk 5 minutes
Tobu Tojo Line "Tsurugashima" walk 37 minutes
Tobu Tojo Line "Kasumigaseki" walk 51 minutes 東武東上線「若葉」バス13分団地入口歩5分
東武東上線「鶴ヶ島」歩37分
東武東上線「霞ヶ関」歩51分
| Related links 関連リンク | | [Related Sites of this company] 【この会社の関連サイト】 | Person in charge 担当者より | | Person in charge of real-estate and building Tahara Shigeru Age: 40 Daigyokai experience: the purchase of my home for 15 years our customers is a major event, even in the life. Peace of mind in a wealth of information and experience so that there is no regret ・ We are trying to be able to have any suggestions and-out secure transactions. House hunting is the motto with a smile. 担当者宅建田原 茂年齢:40代業界経験:15年お客様にとってマイホームの購入は人生の中でも一大イベントです。後悔がないよう豊富な情報と経験で安心・安全な取引きとご提案が出来るよう心掛けております。笑顔で家探しがモットーです。 | Contact お問い合せ先 | | TEL: 0800-603-0669 [Toll free] mobile phone ・ Also available from PHS
Caller ID is not notified
Please contact the "saw SUUMO (Sumo)"
If it does not lead, If the real estate company TEL:0800-603-0669【通話料無料】携帯電話・PHSからもご利用いただけます
発信者番号は通知されません
「SUUMO(スーモ)を見た」と問い合わせください
つながらない方、不動産会社の方は
| Most price range 最多価格帯 | | 24 million yen (2 units) 2400万円台(2戸) | Time residents 入居時期 | | February 2014 early schedule 2014年2月上旬予定 | Land of the right form 土地の権利形態 | | Ownership 所有権 | Structure and method of construction 構造・工法 | | Wooden 2-story 木造2階建 | Use district 用途地域 | | Urbanization control area 市街化調整区域 | Land category 地目 | | Residential land 宅地 | Overview and notices その他概要・特記事項 | | Contact: Tahara Shigeru, Building Permits reason: land sale by the development permit, etc., Building confirmation number: No. SJK-KX1311020959 other 担当者:田原 茂、建築許可理由:開発許可等による分譲地、建築確認番号:第SJK-KX1311020959号他 | Company profile 会社概要 | | <Mediation> Minister of Land, Infrastructure and Transport (3) No. 006,323 (one company) National Housing Industry Association (Corporation) metropolitan area real estate Fair Trade Council member (Ltd.) Seibu development Sakado shop Yubinbango350-0225 Saitama Prefecture Sakado Hinode-cho, 16-7 <仲介>国土交通大臣(3)第006323号(一社)全国住宅産業協会会員 (公社)首都圏不動産公正取引協議会加盟(株)西武開発坂戸店〒350-0225 埼玉県坂戸市日の出町16-7 |
The entire compartment Figure全体区画図 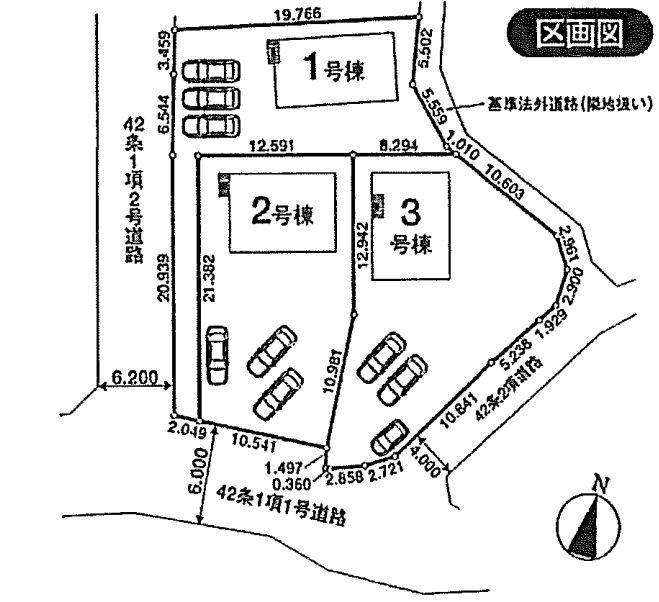 Compartment figure
区画図
Local photos, including front road前面道路含む現地写真 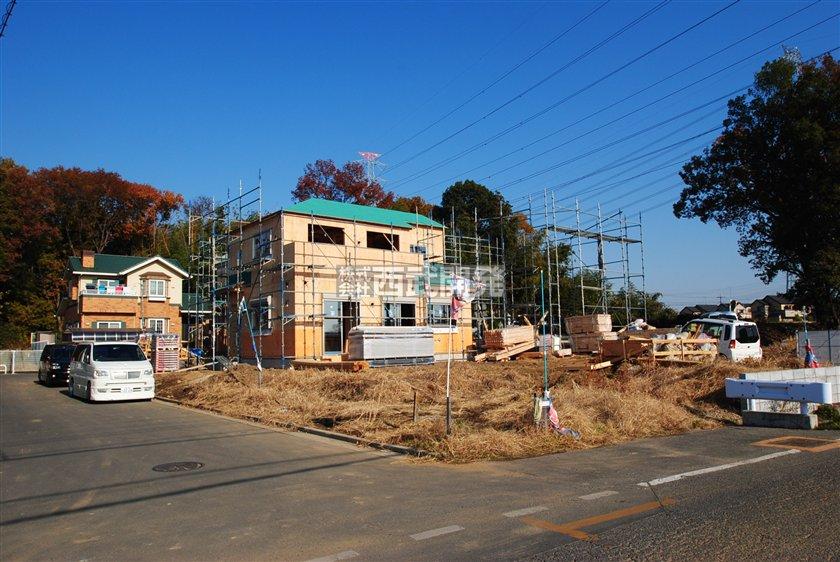 Local (12 May 2013) Shooting
現地(2013年12月)撮影
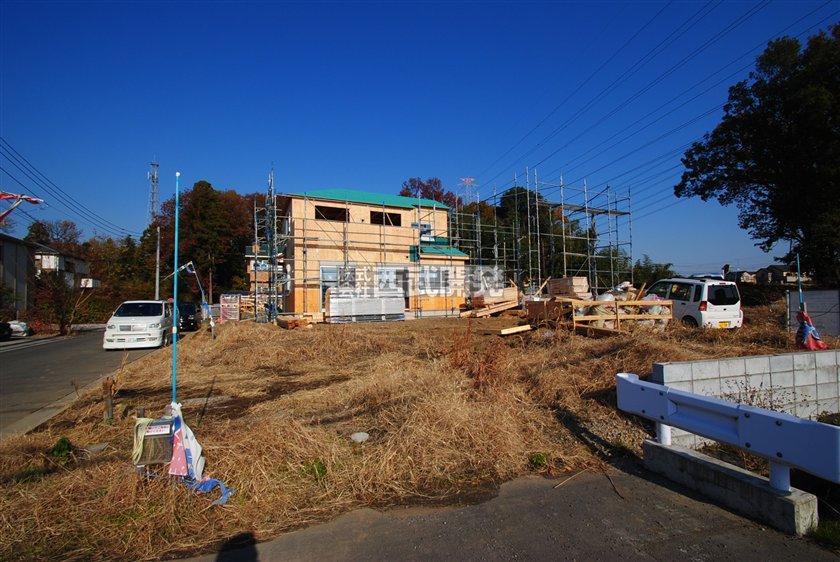 Local (12 May 2013) Shooting
現地(2013年12月)撮影
Local appearance photo現地外観写真 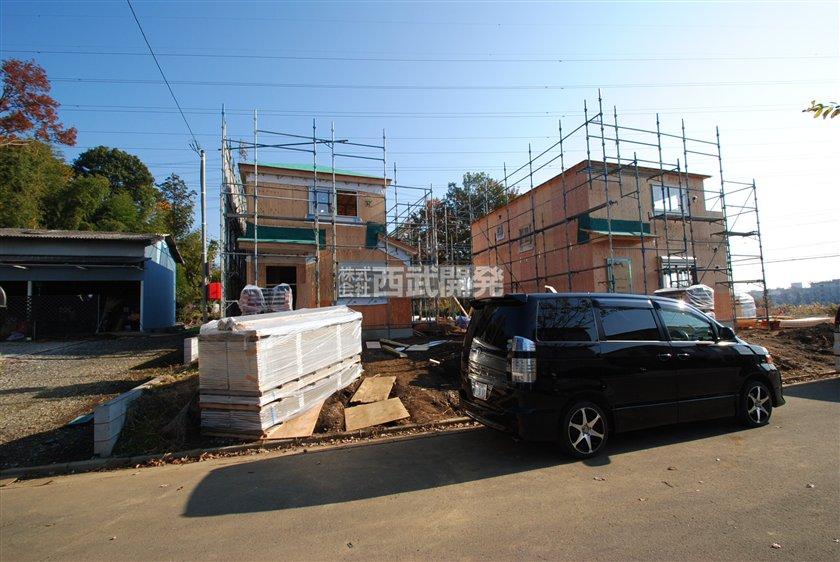 1 Building site (December 2013) Shooting
1号棟現地(2013年12月)撮影
Floor plan間取り図 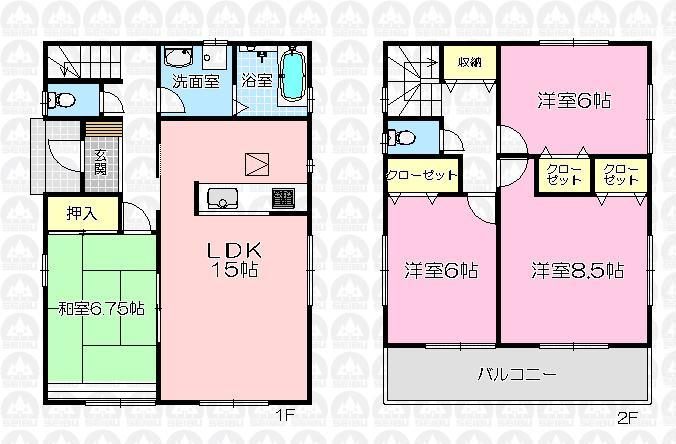 (3 Building), Price 24,800,000 yen, 4LDK, Land area 315.49 sq m , Building area 99.78 sq m
(3号棟)、価格2480万円、4LDK、土地面積315.49m2、建物面積99.78m2
Local appearance photo現地外観写真 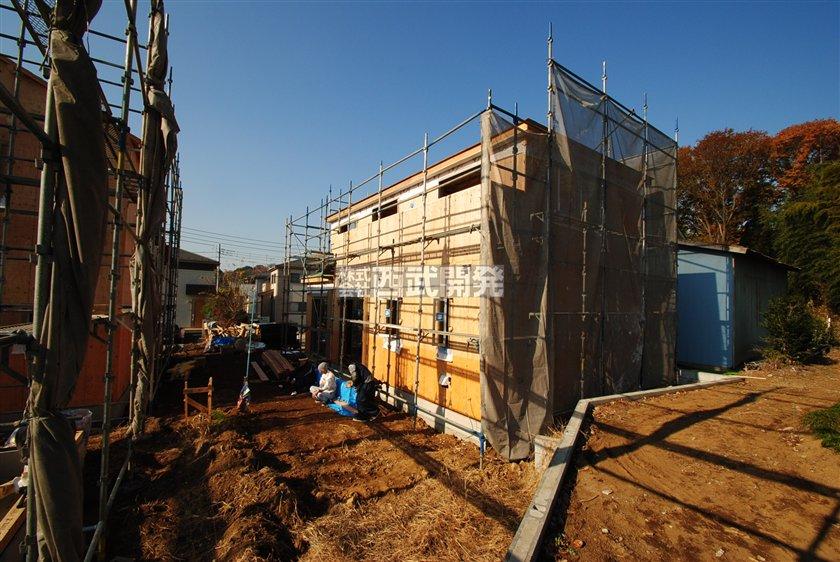 1 Building site (December 2013) Shooting
1号棟現地(2013年12月)撮影
Same specifications photos (living)同仕様写真(リビング) 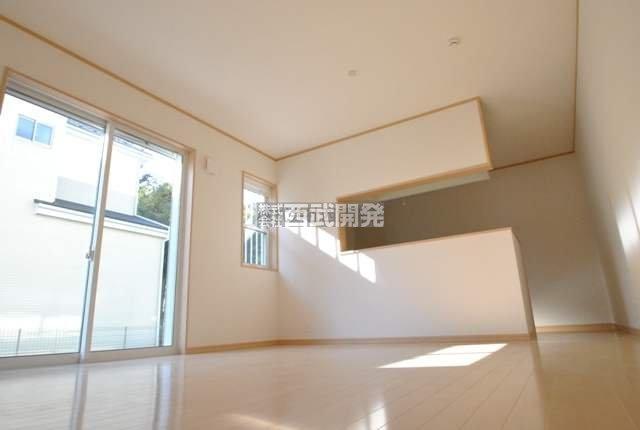 Color ・ Arrangement and the like will differ. For more information, please contact.
カラー・配置等はことなります。詳しくはお問い合わせください。
Same specifications photo (bathroom)同仕様写真(浴室) 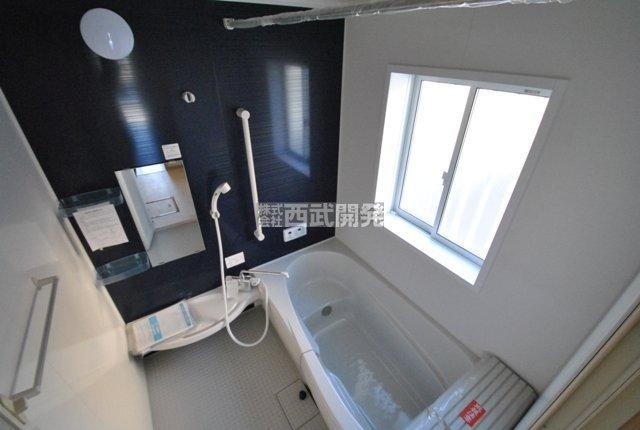 Color ・ Arrangement and the like will differ. For more information, please contact.
カラー・配置等はことなります。詳しくはお問い合わせください。
Same specifications photo (kitchen)同仕様写真(キッチン) 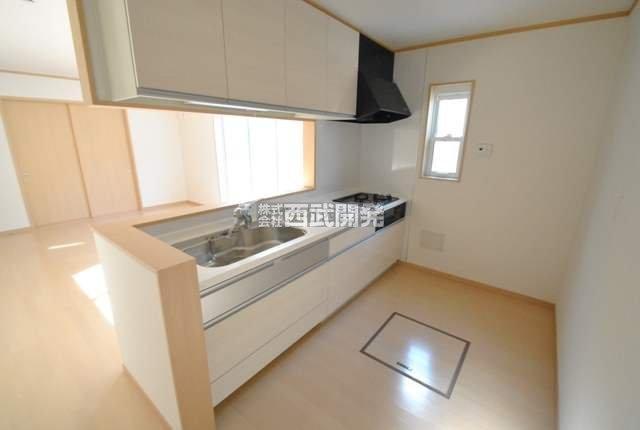 Color ・ Arrangement and the like will differ. For more information, please contact.
カラー・配置等はことなります。詳しくはお問い合わせください。
Wash basin, toilet洗面台・洗面所 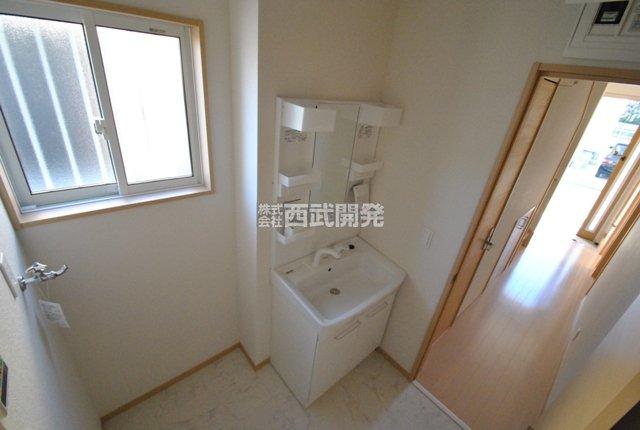 Color ・ Arrangement and the like will differ. For more information, please contact.
カラー・配置等はことなります。詳しくはお問い合わせください。
Local photos, including front road前面道路含む現地写真 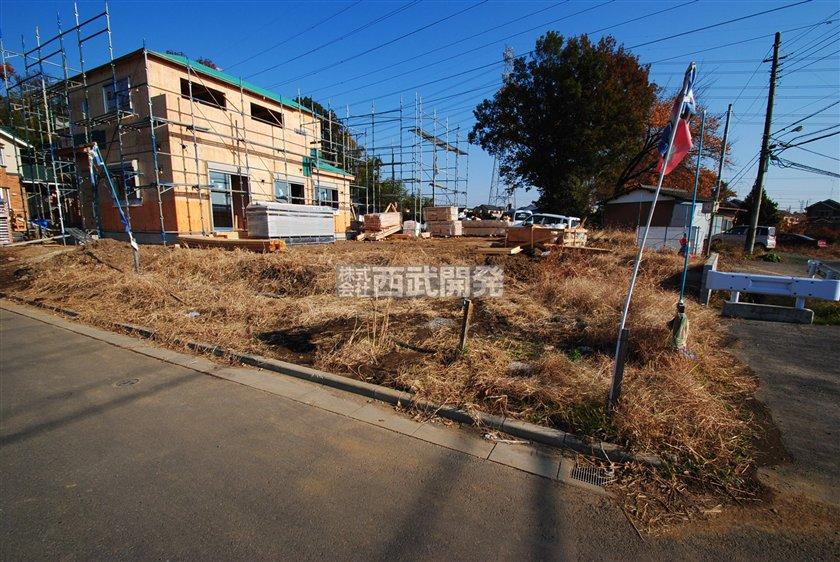 2 Building site (December 2013) Shooting
2号棟現地(2013年12月)撮影
Primary school小学校 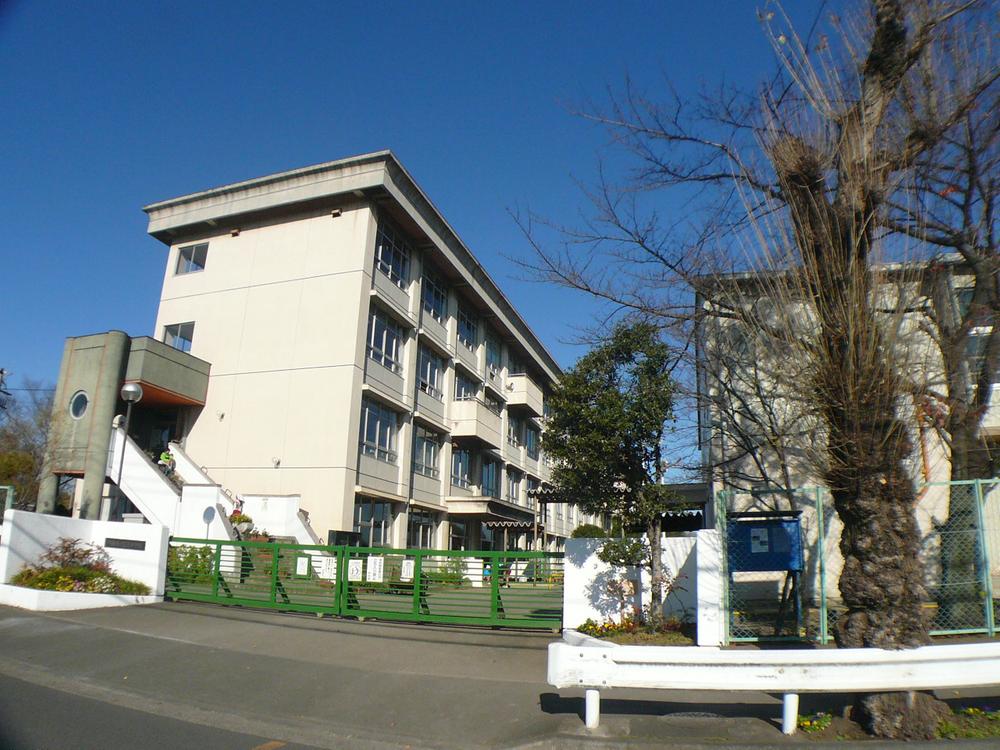 Hirotani until elementary school 1160m
広谷小学校まで1160m
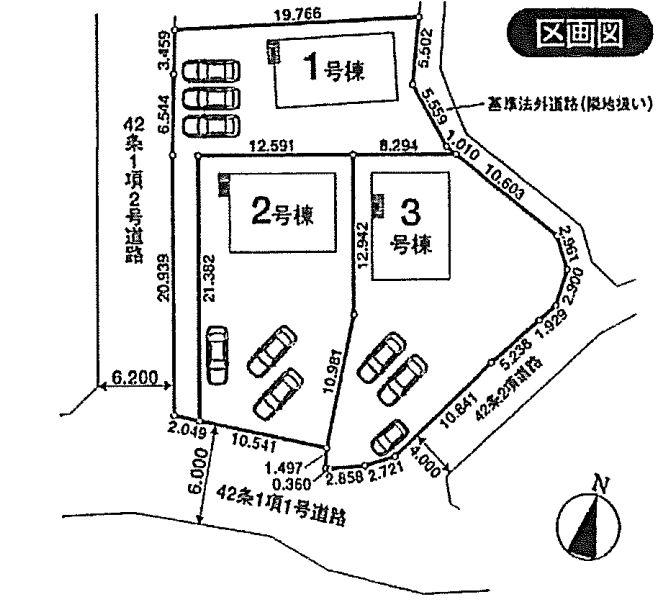 The entire compartment Figure
全体区画図
Otherその他 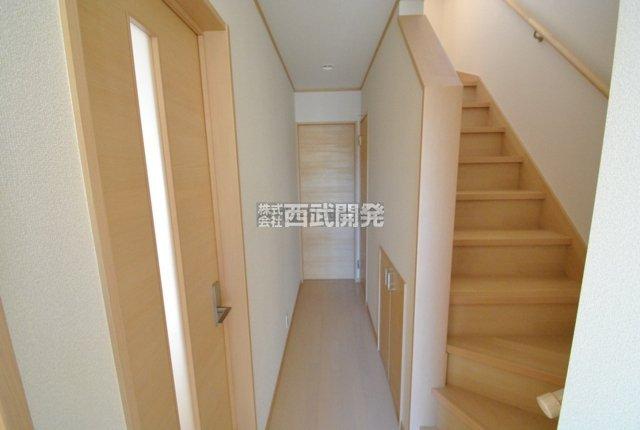 Color ・ Arrangement and the like will differ. For more information, please contact.
カラー・配置等はことなります。詳しくはお問い合わせください。
Floor plan間取り図 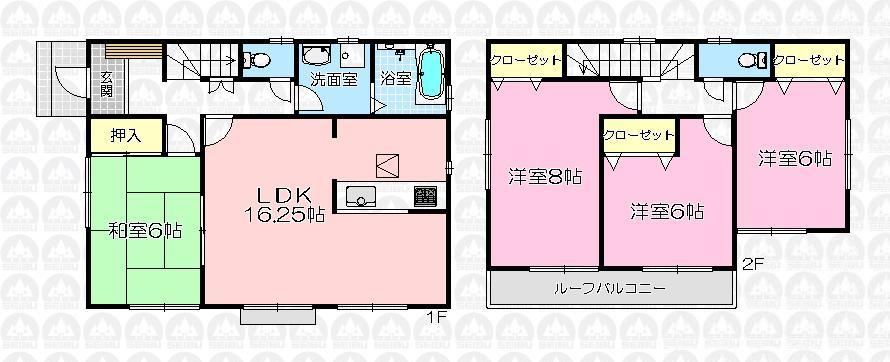 (Building 2), Price 25,800,000 yen, 4LDK, Land area 274.77 sq m , Building area 99.77 sq m
(2号棟)、価格2580万円、4LDK、土地面積274.77m2、建物面積99.77m2
Local appearance photo現地外観写真 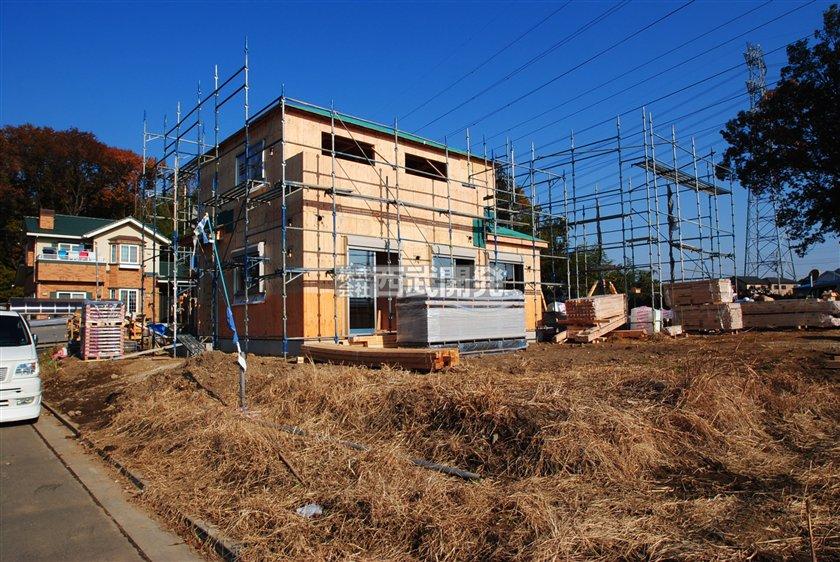 2 Building site (December 2013) Shooting
2号棟現地(2013年12月)撮影
Junior high school中学校 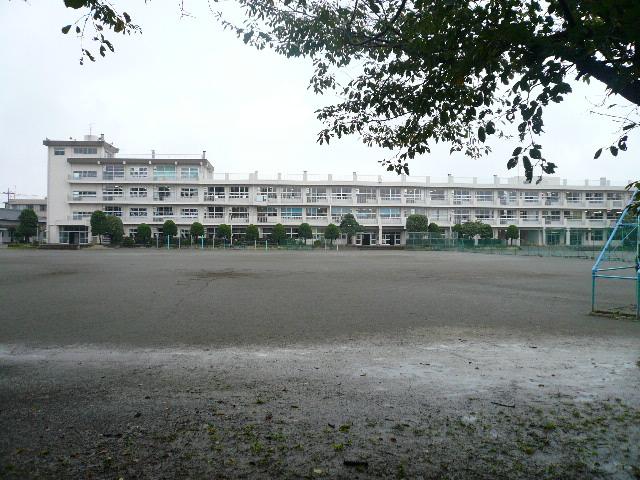 NaHoso until junior high school 2560m
名細中学校まで2560m
Floor plan間取り図 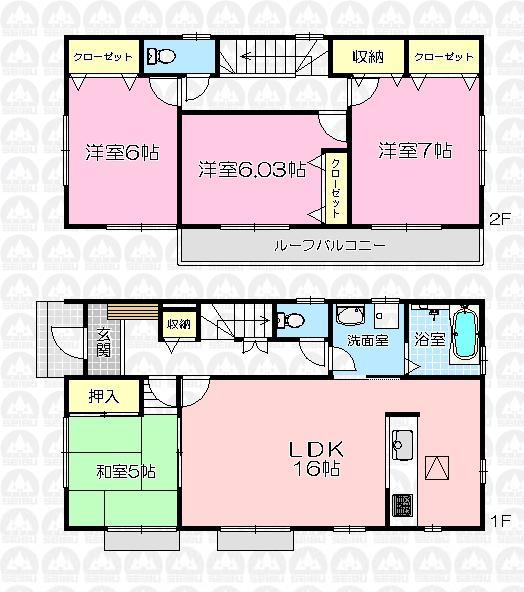 (1 Building), Price 24,800,000 yen, 4LDK, Land area 254.81 sq m , Building area 99.36 sq m
(1号棟)、価格2480万円、4LDK、土地面積254.81m2、建物面積99.36m2
Local appearance photo現地外観写真 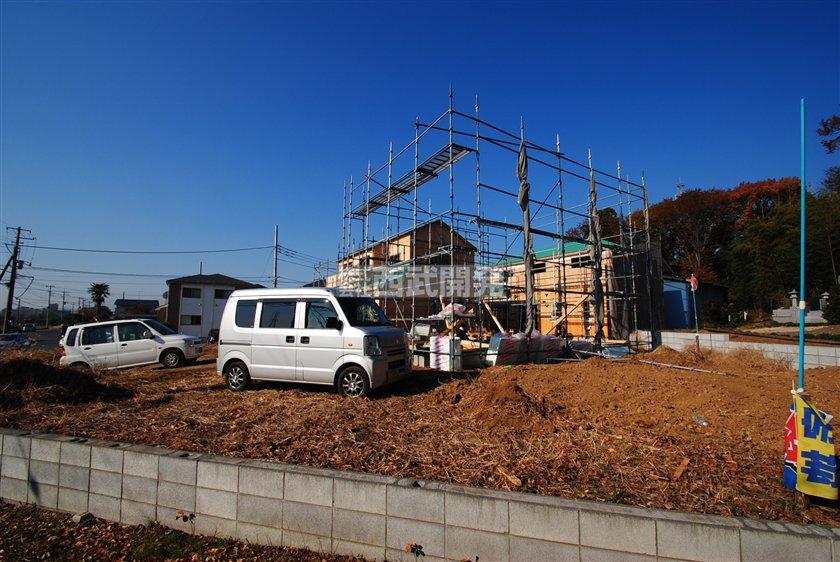 3 Building site (December 2013) Shooting
3号棟現地(2013年12月)撮影
Supermarketスーパー 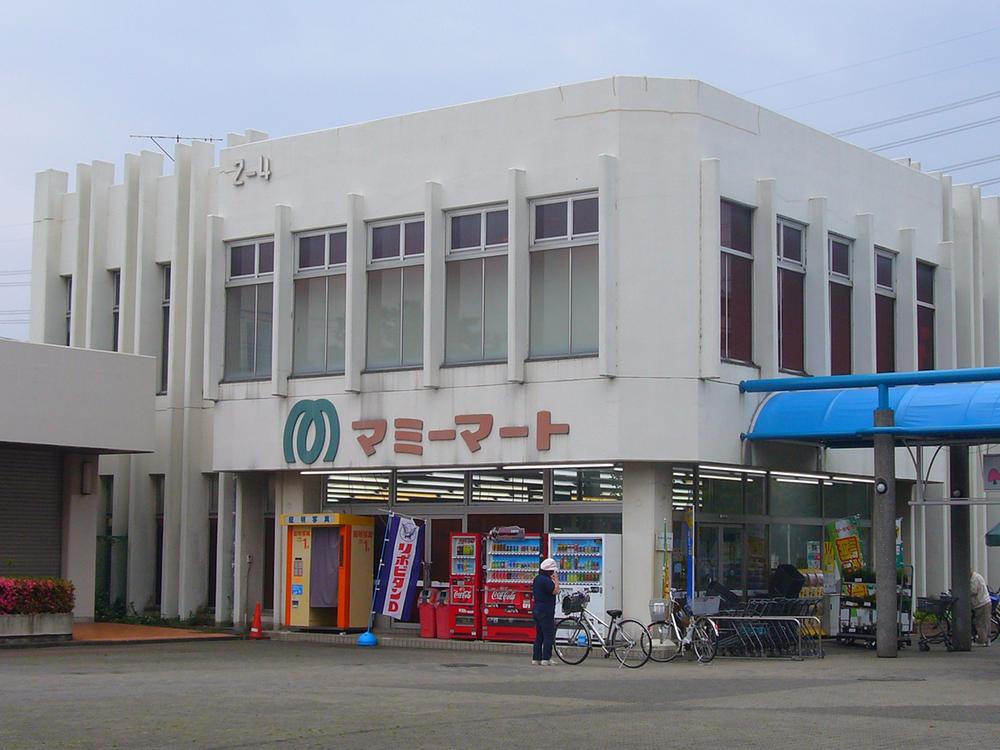 Until Mamimato 610m
マミーマートまで610m
Local appearance photo現地外観写真 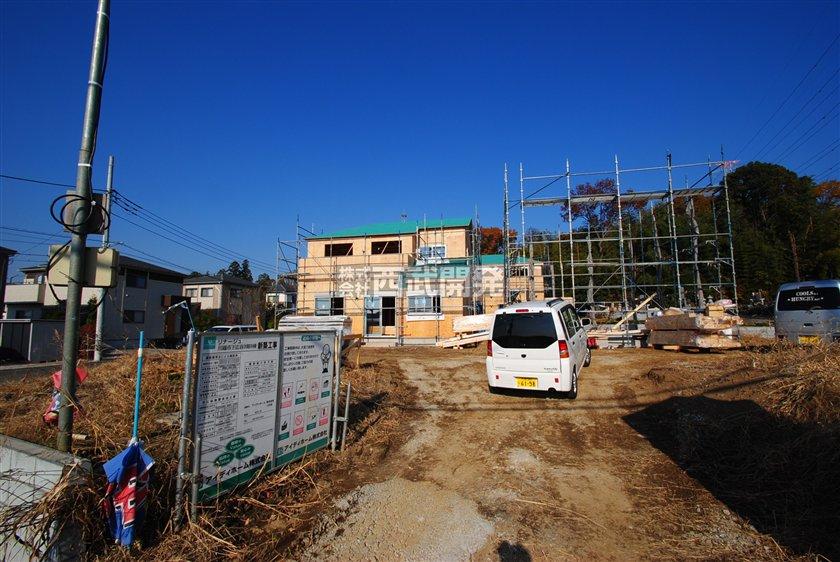 3 Building site (December 2013) Shooting
3号棟現地(2013年12月)撮影
Shopping centreショッピングセンター 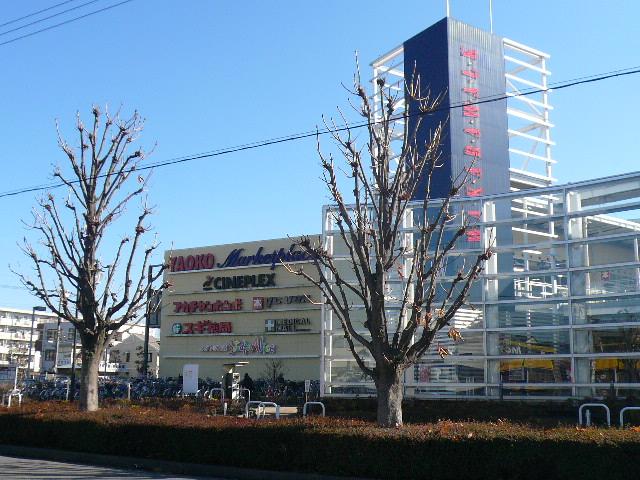 Until Wakabawoku 3240m
ワカバウォークまで3240m
Hospital病院 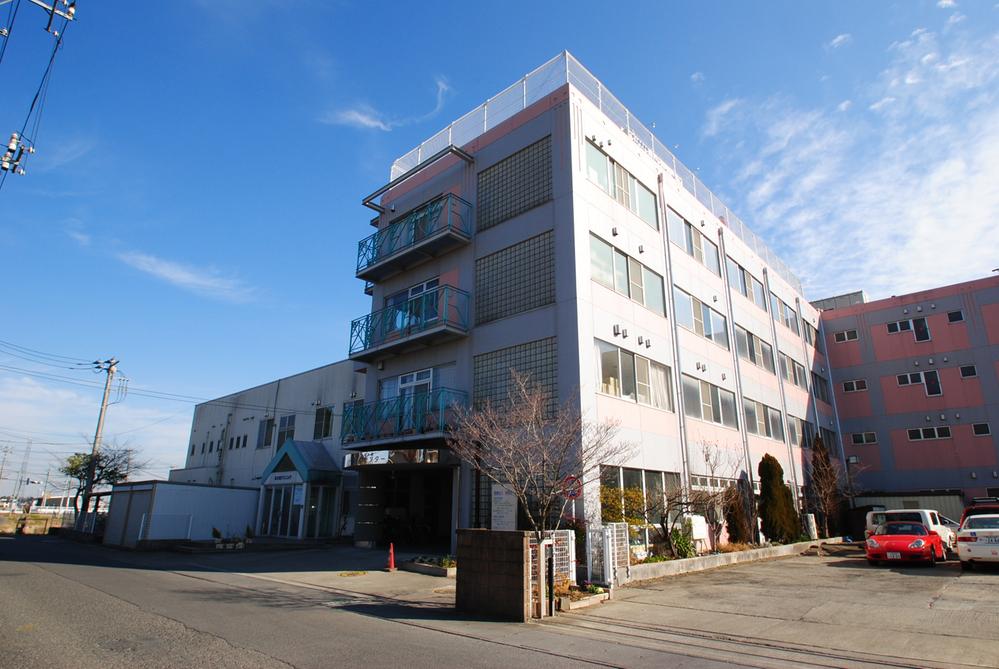 590m to the north Kawagoe clinic
北川越クリニックまで590m
Location
|
























