New Homes » Kanto » Saitama » Kawagoe
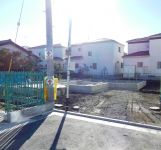 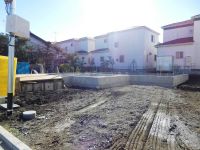
| | Kawagoe City Prefecture 埼玉県川越市 |
| JR Kawagoe Line "Minami Furuya" walk 43 minutes JR川越線「南古谷」歩43分 |
| [New premiere] ・ Close to Kawagoe east high school Kainuma new construction of ・ Site 60.53 square meters, LDK18 Pledge ・ Two car space 【新規初公開】・川越東高校近くにあります萱沼の新築・敷地60.53坪、LDK18帖・カースペース2台 |
| ・ Face-to-face kitchen the conversation is lively ・ In two-sided balcony, Daylighting good building specifications (pair glass ・ TV interphone ・ System kitchen ・ Bidet ・ High ceiling system bus, etc.) various * ・ ・ * ・ ・ * ・ ・ * ・ ・ * ・ ・ * ・ ・ * ・ ・ * ・ ・ * ・ ・ * ・ ・ * ・ ・ * Listing on inquiry please feel free to contact to I. A. Corporation home sales Kawagoe head office free call 0800-602-6558 ・会話が弾む対面式キッチン・2面バルコニーで、採光良好です建物仕様(ペアガラス・TVインターホン・システムキッチン・ウォシュレット・ハイ天井システムバス等)色々*・・*・・*・・*・・*・・*・・*・・*・・*・・*・・*・・*物件に関するお問い合わせはアイエー住宅販売川越本店フリーコール0800-602-6558へお気軽にご連絡下さい |
Features pickup 特徴ピックアップ | | Parking two Allowed / Land 50 square meters or more / LDK18 tatami mats or more / Facing south / Bathroom Dryer / Yang per good / All room storage / A quiet residential area / garden / Washbasin with shower / Face-to-face kitchen / Toilet 2 places / 2-story / 2 or more sides balcony / South balcony / Double-glazing / The window in the bathroom / TV monitor interphone / High-function toilet / Leafy residential area 駐車2台可 /土地50坪以上 /LDK18畳以上 /南向き /浴室乾燥機 /陽当り良好 /全居室収納 /閑静な住宅地 /庭 /シャワー付洗面台 /対面式キッチン /トイレ2ヶ所 /2階建 /2面以上バルコニー /南面バルコニー /複層ガラス /浴室に窓 /TVモニタ付インターホン /高機能トイレ /緑豊かな住宅地 | Price 価格 | | 26,800,000 yen 2680万円 | Floor plan 間取り | | 4LDK 4LDK | Units sold 販売戸数 | | 1 units 1戸 | Total units 総戸数 | | 1 units 1戸 | Land area 土地面積 | | 200.1 sq m (registration) 200.1m2(登記) | Building area 建物面積 | | 101.85 sq m (registration) 101.85m2(登記) | Driveway burden-road 私道負担・道路 | | Nothing, North 4.7m width 無、北4.7m幅 | Completion date 完成時期(築年月) | | March 2014 2014年3月 | Address 住所 | | Kawagoe City Prefecture, Oaza Kainuma 2294-17 埼玉県川越市大字萱沼2294-17 | Traffic 交通 | | JR Kawagoe Line "Minami Furuya" walk 43 minutes
JR Kawagoe Line "Omiya" a 15-minute flood control bridge embankment walk 15 minutes by bus
Tobu Tojo Line "Kamifukuoka" walk 59 minutes JR川越線「南古谷」歩43分
JR川越線「大宮」バス15分治水橋堤防歩15分
東武東上線「上福岡」歩59分
| Related links 関連リンク | | [Related Sites of this company] 【この会社の関連サイト】 | Person in charge 担当者より | | Person in charge of real-estate and building FP Yamada Hiroshi Age: 30 Daigyokai experience: to 4 years your property to help you locate hard and we would like to receive think therefore please. 担当者宅建FP山田 博一年齢:30代業界経験:4年お客様の物件探しのお手伝いを一生懸命させて頂きたいと思っておりますのでよろしくお願い致します。 | Contact お問い合せ先 | | TEL: 0800-602-6558 [Toll free] mobile phone ・ Also available from PHS
Caller ID is not notified
Please contact the "saw SUUMO (Sumo)"
If it does not lead, If the real estate company TEL:0800-602-6558【通話料無料】携帯電話・PHSからもご利用いただけます
発信者番号は通知されません
「SUUMO(スーモ)を見た」と問い合わせください
つながらない方、不動産会社の方は
| Building coverage, floor area ratio 建ぺい率・容積率 | | 60% ・ 200% 60%・200% | Time residents 入居時期 | | Consultation 相談 | Land of the right form 土地の権利形態 | | Ownership 所有権 | Structure and method of construction 構造・工法 | | Wooden 2-story 木造2階建 | Use district 用途地域 | | Urbanization control area, Unspecified 市街化調整区域、無指定 | Overview and notices その他概要・特記事項 | | Contact: Yamada Hirokazu, Facilities: Public Water Supply, Individual septic tank, Individual LPG, Building Permits reason: land sale by the development permit, etc., Building confirmation number: first SJK-KX1311200269, Parking: car space 担当者:山田 博一、設備:公営水道、個別浄化槽、個別LPG、建築許可理由:開発許可等による分譲地、建築確認番号:第SJK-KX1311200269、駐車場:カースペース | Company profile 会社概要 | | <Mediation> Saitama Governor (1) No. 022309 (Ltd.) I. A. Corporation home sales Kawagoe head office Yubinbango350-0024 Kawagoe City Prefecture Namikishin cho 8-11 <仲介>埼玉県知事(1)第022309号(株)アイエー住宅販売川越本店〒350-0024 埼玉県川越市並木新町8-11 |
Local photos, including front road前面道路含む現地写真 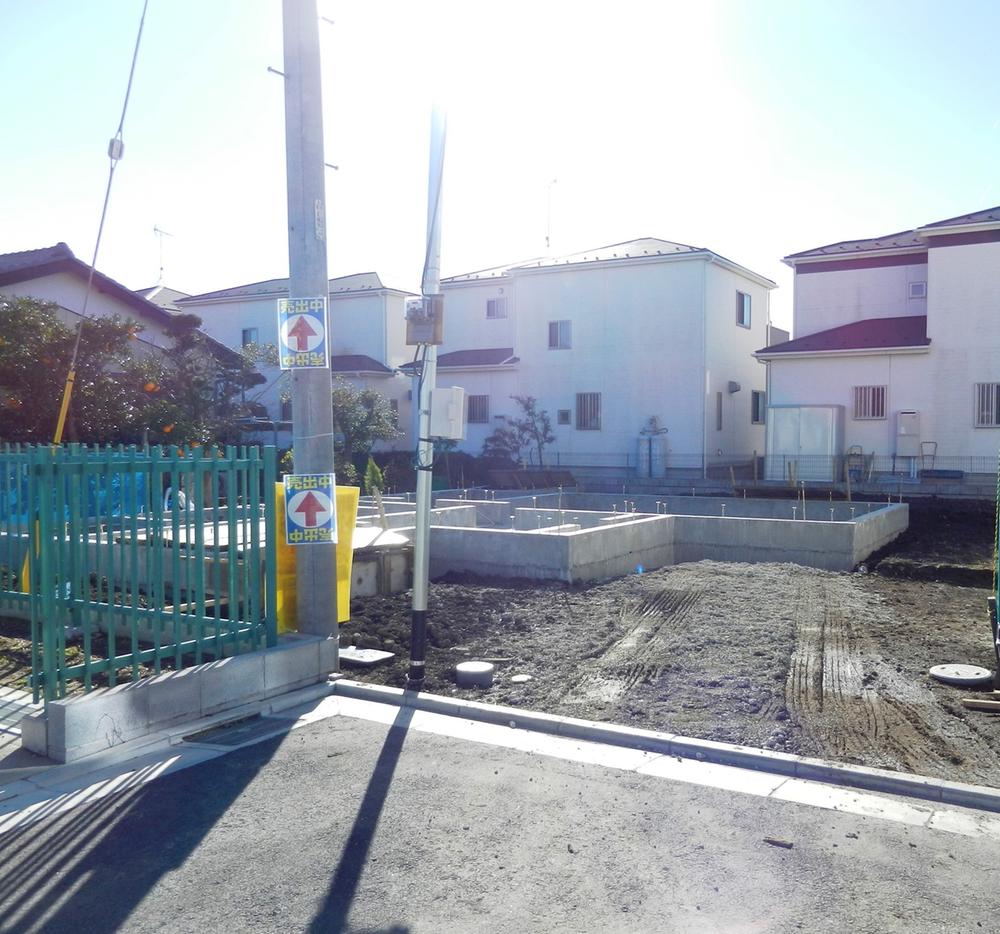 Car space two local (12 May 2013) Shooting
カースペース2台現地(2013年12月)撮影
Local appearance photo現地外観写真 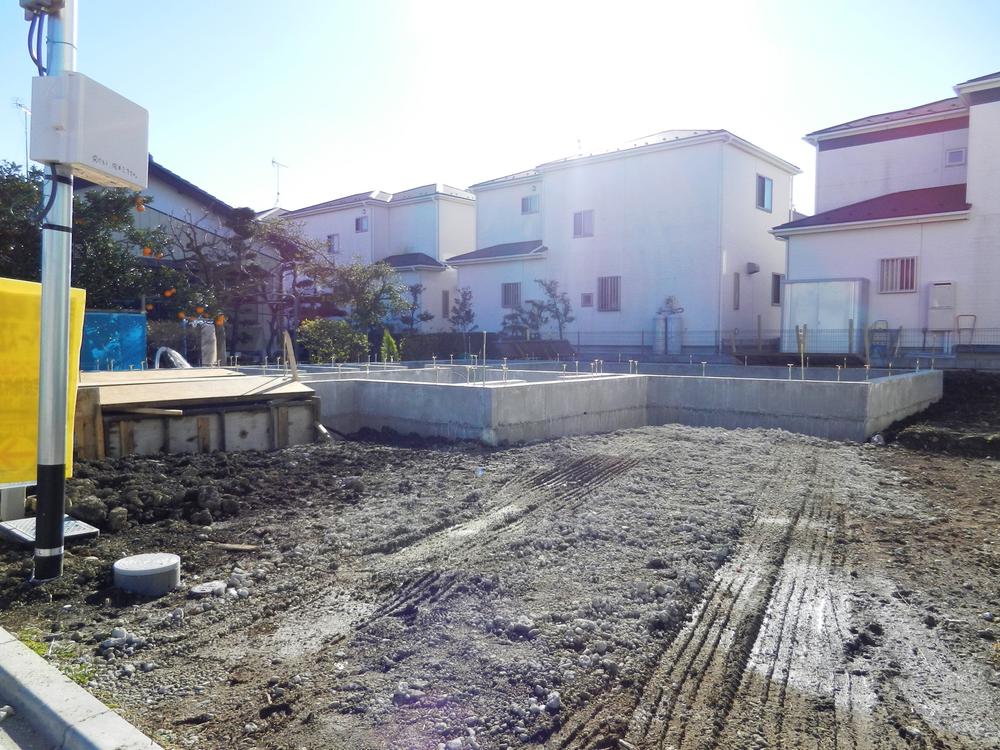 2014 in late March will be completed Local (12 May 2013) Shooting
平成26年3月下旬完成予定
現地(2013年12月)撮影
Floor plan間取り図 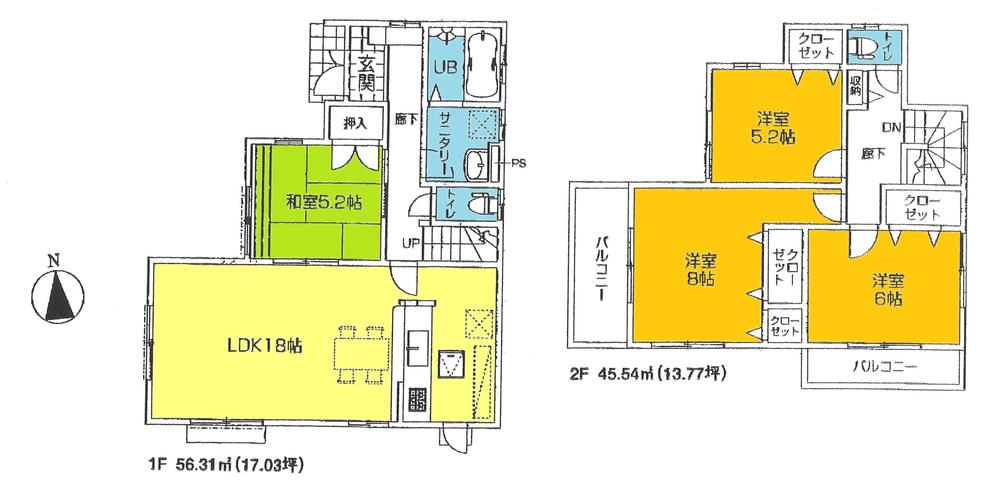 26,800,000 yen, 4LDK, Land area 200.1 sq m , Building area 101.85 sq m
2680万円、4LDK、土地面積200.1m2、建物面積101.85m2
Supermarketスーパー 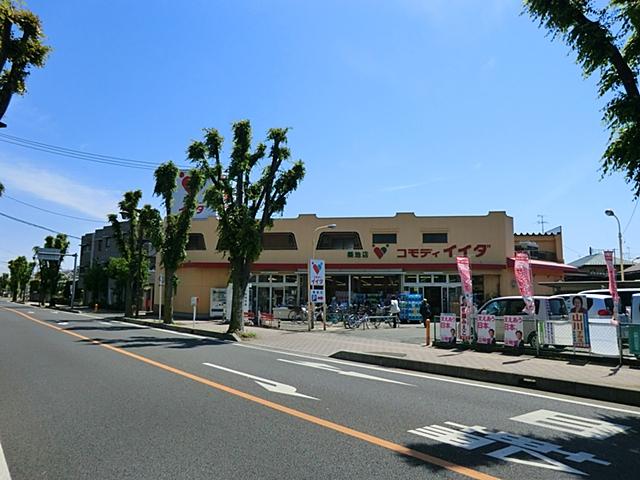 Commodities Iida 3318m to Tsukiji shop
コモディイイダ築地店まで3318m
Junior high school中学校 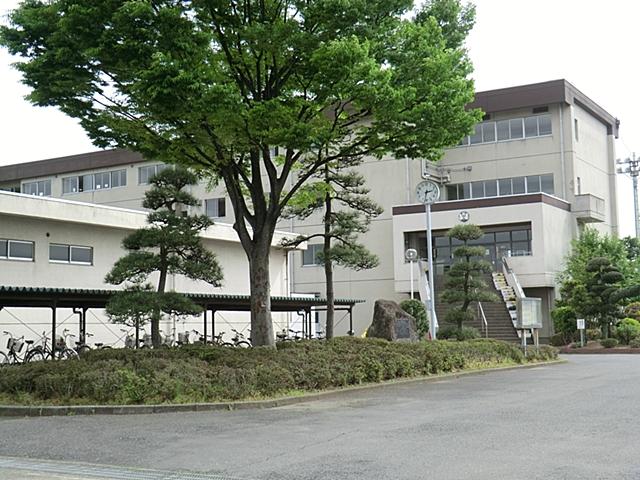 Kawagoe Minami Furuya until junior high school 2192m
川越市立南古谷中学校まで2192m
Primary school小学校 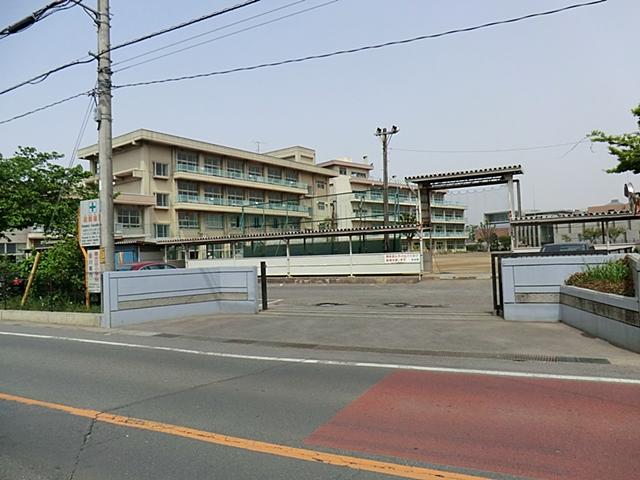 3160m to Kawagoe Minami Furuya Elementary School
川越市立南古谷小学校まで3160m
Kindergarten ・ Nursery幼稚園・保育園 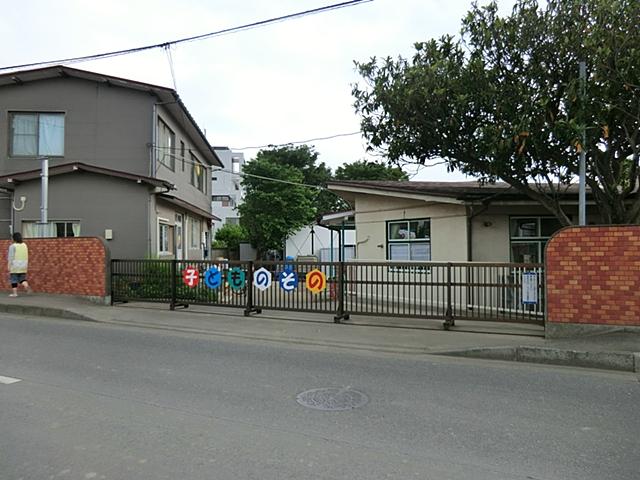 2372m to the nursery children
子どものその保育園まで2372m
Hospital病院 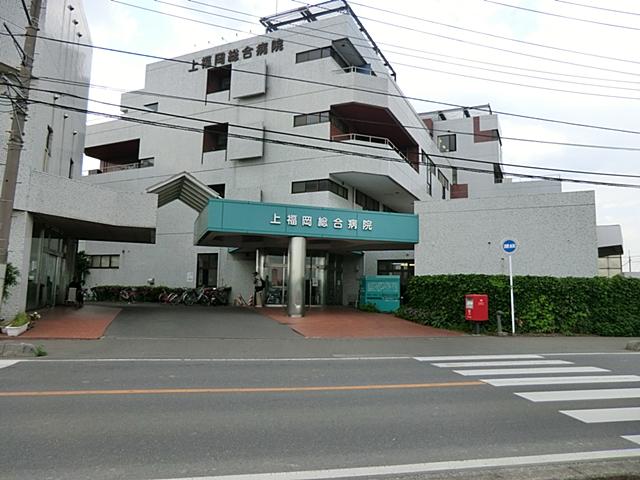 Medical Corporation MakotoHisashikai Kamifukuoka 2295m to General Hospital
医療法人誠壽会上福岡総合病院まで2295m
Location
|









