New Homes » Kanto » Saitama » Kawagoe
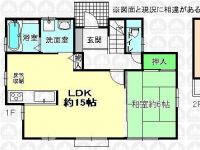 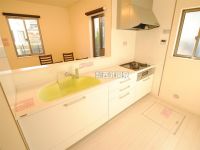
| | Kawagoe City Prefecture 埼玉県川越市 |
| JR Kawagoe Line "Kasahata" walk 20 minutes JR川越線「笠幡」歩20分 |
| This spacious new homes in the site 60 square meters more than. Since the building is already completed, Please experience at all it means local, such as goodness of per yang. Contact 0800-603-0666 until Seibu development Sayama shop 敷地60坪超でゆったりした新築住宅です。建物完成済みですので、陽当たりの良さなど是非現地で体感してください。お問い合わせは西武開発狭山店まで0800-603-0666 |
| Pre-ground survey, Parking two Allowed, Immediate Available, Land 50 square meters or more, System kitchen, Yang per good, A quiet residential area, LDK15 tatami mats or more, Or more before road 6m, Corner lotese-style room, Garden more than 10 square meters, Washbasin with shower, Face-to-face kitchen, Barrier-free, Toilet 2 places, Bathroom 1 tsubo or more, 2-story, South balcony, Double-glazing, Warm water washing toilet seat, The window in the bathroom, TV monitor interphone, Ventilation good, Water filter, All rooms are two-sided lighting, roof balcony, Flat terrain, Development subdivision in, All rooms facing southeast 地盤調査済、駐車2台可、即入居可、土地50坪以上、システムキッチン、陽当り良好、閑静な住宅地、LDK15畳以上、前道6m以上、角地、和室、庭10坪以上、シャワー付洗面台、対面式キッチン、バリアフリー、トイレ2ヶ所、浴室1坪以上、2階建、南面バルコニー、複層ガラス、温水洗浄便座、浴室に窓、TVモニタ付インターホン、通風良好、浄水器、全室2面採光、ルーフバルコニー、平坦地、開発分譲地内、全室東南向き |
Features pickup 特徴ピックアップ | | Pre-ground survey / Parking two Allowed / Immediate Available / Land 50 square meters or more / System kitchen / Yang per good / A quiet residential area / LDK15 tatami mats or more / Or more before road 6m / Corner lot / Japanese-style room / Garden more than 10 square meters / Washbasin with shower / Face-to-face kitchen / Barrier-free / Toilet 2 places / Bathroom 1 tsubo or more / 2-story / South balcony / Double-glazing / Warm water washing toilet seat / The window in the bathroom / TV monitor interphone / Ventilation good / Water filter / All rooms are two-sided lighting / roof balcony / Flat terrain / Development subdivision in / All rooms facing southeast 地盤調査済 /駐車2台可 /即入居可 /土地50坪以上 /システムキッチン /陽当り良好 /閑静な住宅地 /LDK15畳以上 /前道6m以上 /角地 /和室 /庭10坪以上 /シャワー付洗面台 /対面式キッチン /バリアフリー /トイレ2ヶ所 /浴室1坪以上 /2階建 /南面バルコニー /複層ガラス /温水洗浄便座 /浴室に窓 /TVモニタ付インターホン /通風良好 /浄水器 /全室2面採光 /ルーフバルコニー /平坦地 /開発分譲地内 /全室東南向き | Price 価格 | | 27,800,000 yen 2780万円 | Floor plan 間取り | | 3LDK 3LDK | Units sold 販売戸数 | | 1 units 1戸 | Total units 総戸数 | | 1 units 1戸 | Land area 土地面積 | | 200.5 sq m (60.65 tsubo) (Registration) 200.5m2(60.65坪)(登記) | Building area 建物面積 | | 96.26 sq m (29.11 tsubo) (measured) 96.26m2(29.11坪)(実測) | Driveway burden-road 私道負担・道路 | | Nothing, Northeast 5.2m width, Northwest 6.2m width 無、北東5.2m幅、北西6.2m幅 | Completion date 完成時期(築年月) | | May 2013 2013年5月 | Address 住所 | | Kawagoe City Prefecture, Oaza Kasahata 埼玉県川越市大字笠幡 | Traffic 交通 | | JR Kawagoe Line "Kasahata" walk 20 minutes
Tobu Tojo Line "Tsurugashima" 10 minutes Kawatsuru park walk 12 minutes by bus JR川越線「笠幡」歩20分
東武東上線「鶴ヶ島」バス10分川鶴団地歩12分
| Person in charge 担当者より | | Person in charge of real-estate and building Sano Tsuyoshi Age: 30 Daigyokai experience: on 15 years in this industry will be in 10 years. For our customers, Buying and selling of real estate is also in the life, There is no thing so there many times. Peace of mind such a big event ・ Be able to come safely deal, We will always try to correspond. 担当者宅建佐野 剛年齢:30代業界経験:15年この業界に入って10数年になります。お客様にとって、不動産の売買は人生の中でも、そう何度もある事ではありません。そんな一大イベントを安心・安全に取引き出来るよう、いつも心掛けて対応させて頂きます。 | Contact お問い合せ先 | | TEL: 0800-603-0666 [Toll free] mobile phone ・ Also available from PHS
Caller ID is not notified
Please contact the "saw SUUMO (Sumo)"
If it does not lead, If the real estate company TEL:0800-603-0666【通話料無料】携帯電話・PHSからもご利用いただけます
発信者番号は通知されません
「SUUMO(スーモ)を見た」と問い合わせください
つながらない方、不動産会社の方は
| Building coverage, floor area ratio 建ぺい率・容積率 | | 60% ・ 200% 60%・200% | Time residents 入居時期 | | Immediate available 即入居可 | Land of the right form 土地の権利形態 | | Ownership 所有権 | Structure and method of construction 構造・工法 | | Wooden 2-story (framing method) 木造2階建(軸組工法) | Use district 用途地域 | | Urbanization control area 市街化調整区域 | Other limitations その他制限事項 | | Regulations have by the Landscape Act 景観法による規制有 | Overview and notices その他概要・特記事項 | | Contact: Sano Tsuyoshi, Facilities: Public Water Supply, Individual septic tank, Centralized LPG, Building Permits reason: land sale by the development permit, etc., Parking: car space 担当者:佐野 剛、設備:公営水道、個別浄化槽、集中LPG、建築許可理由:開発許可等による分譲地、駐車場:カースペース | Company profile 会社概要 | | <Mediation> Minister of Land, Infrastructure and Transport (3) No. 006,323 (one company) National Housing Industry Association (Corporation) metropolitan area real estate Fair Trade Council member (Ltd.) Seibu development Sayama shop Yubinbango350-1306 Saitama Prefecture Sayama Fujimi 1-15-36 <仲介>国土交通大臣(3)第006323号(一社)全国住宅産業協会会員 (公社)首都圏不動産公正取引協議会加盟(株)西武開発狭山店〒350-1306 埼玉県狭山市富士見1-15-36 |
Floor plan間取り図 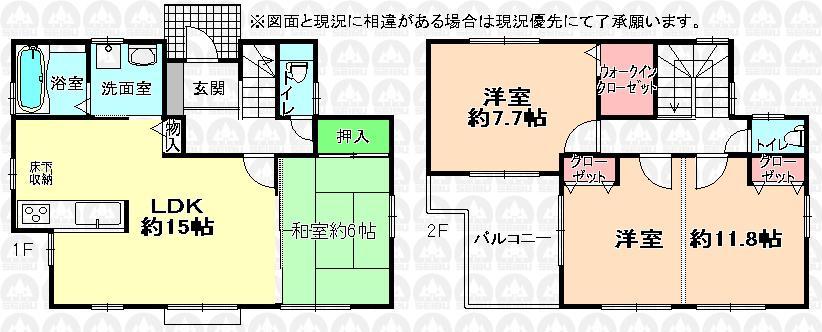 27,800,000 yen, 3LDK, Land area 200.5 sq m , Building area 96.26 sq m
2780万円、3LDK、土地面積200.5m2、建物面積96.26m2
Kitchenキッチン 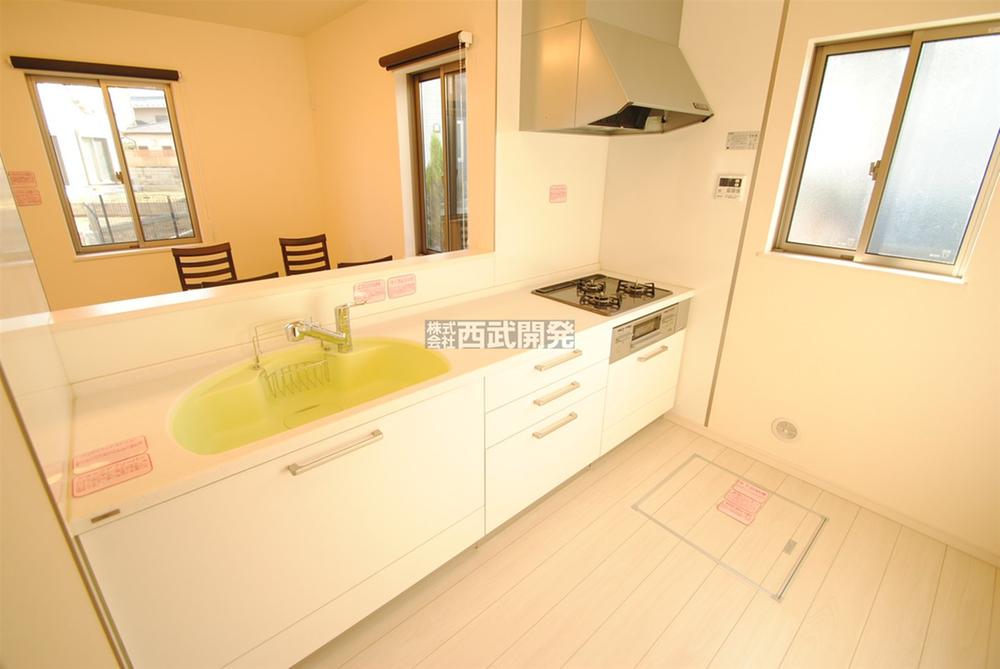 Indoor (11 May 2013) Shooting
室内(2013年11月)撮影
Bathroom浴室 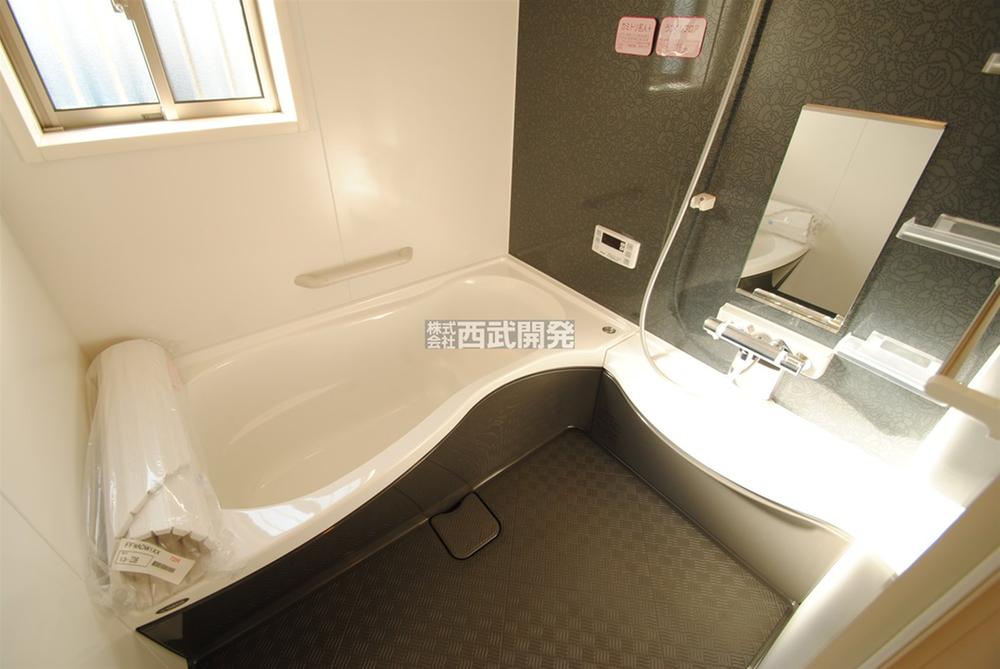 Indoor (11 May 2013) Shooting
室内(2013年11月)撮影
Local appearance photo現地外観写真 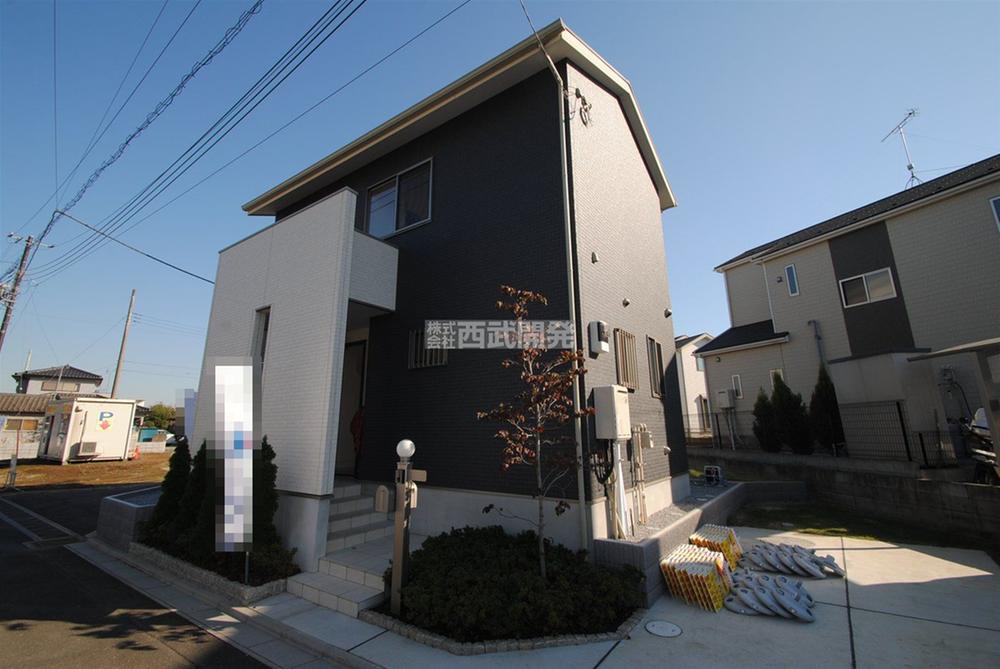 Local (11 May 2013) Shooting
現地(2013年11月)撮影
Livingリビング 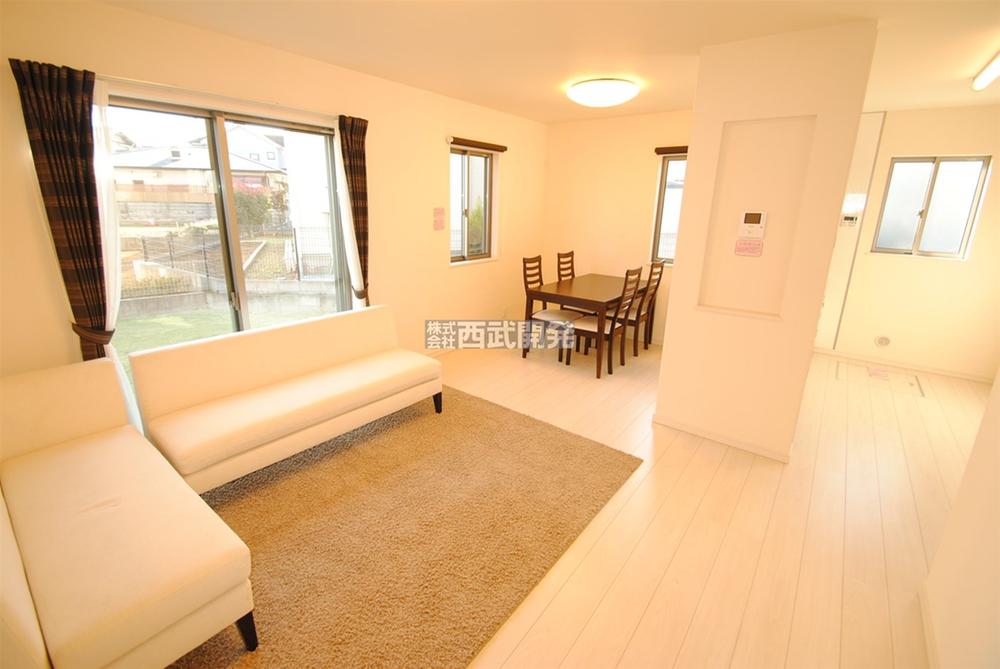 Indoor (11 May 2013) Shooting
室内(2013年11月)撮影
Non-living roomリビング以外の居室 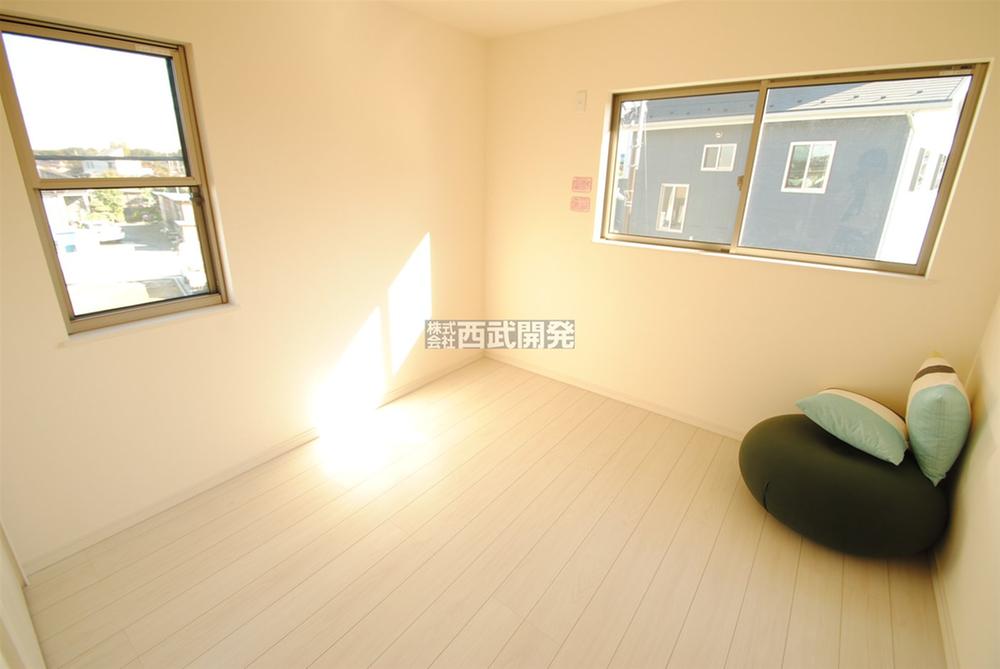 Indoor (11 May 2013) Shooting
室内(2013年11月)撮影
Receipt収納 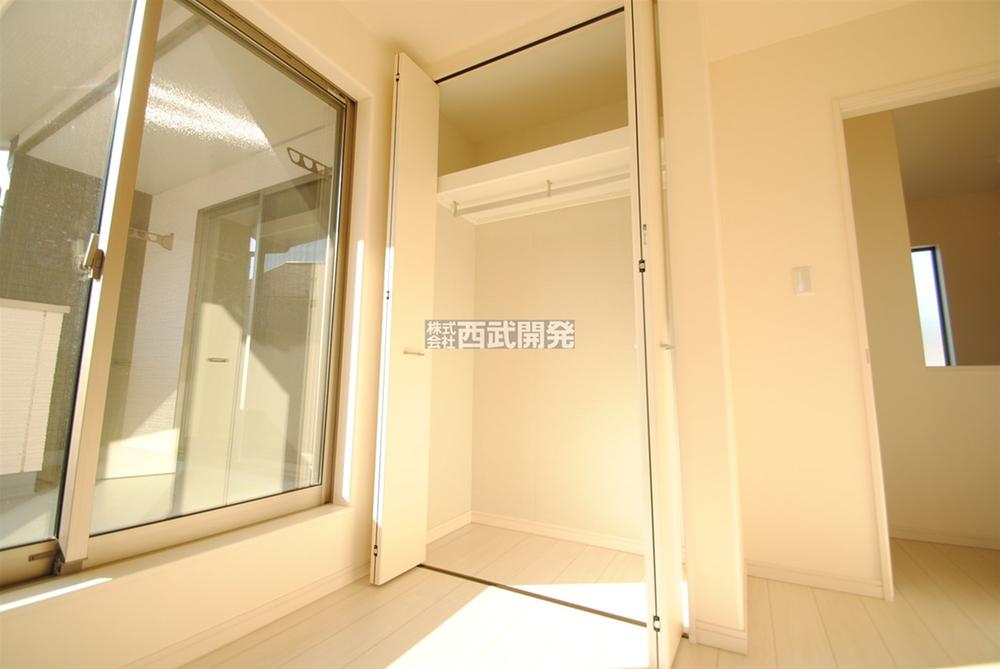 Indoor (11 May 2013) Shooting
室内(2013年11月)撮影
Local photos, including front road前面道路含む現地写真 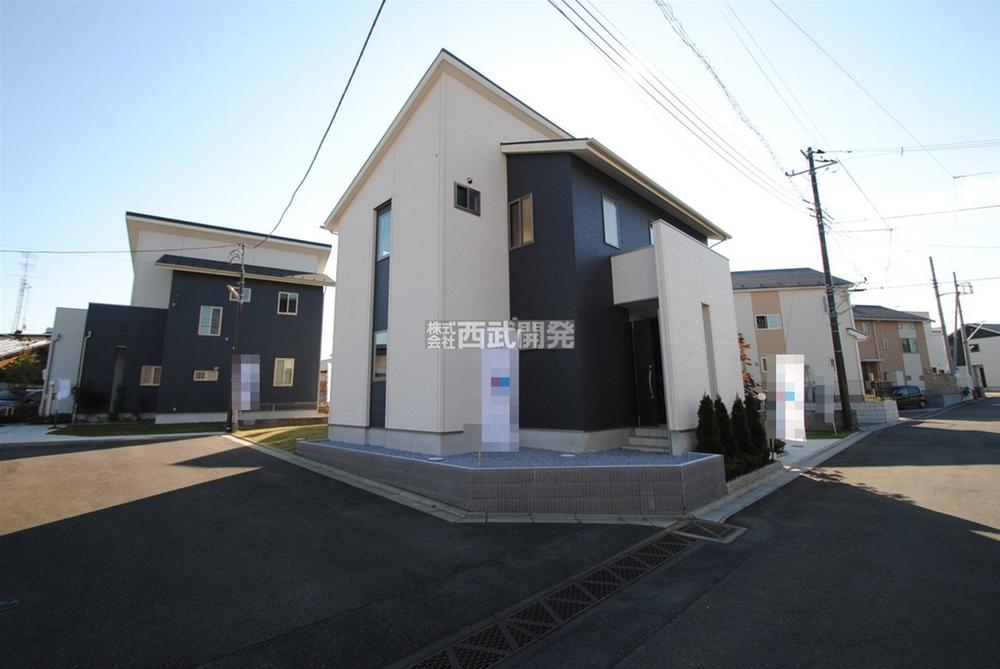 Local (11 May 2013) Shooting
現地(2013年11月)撮影
Garden庭 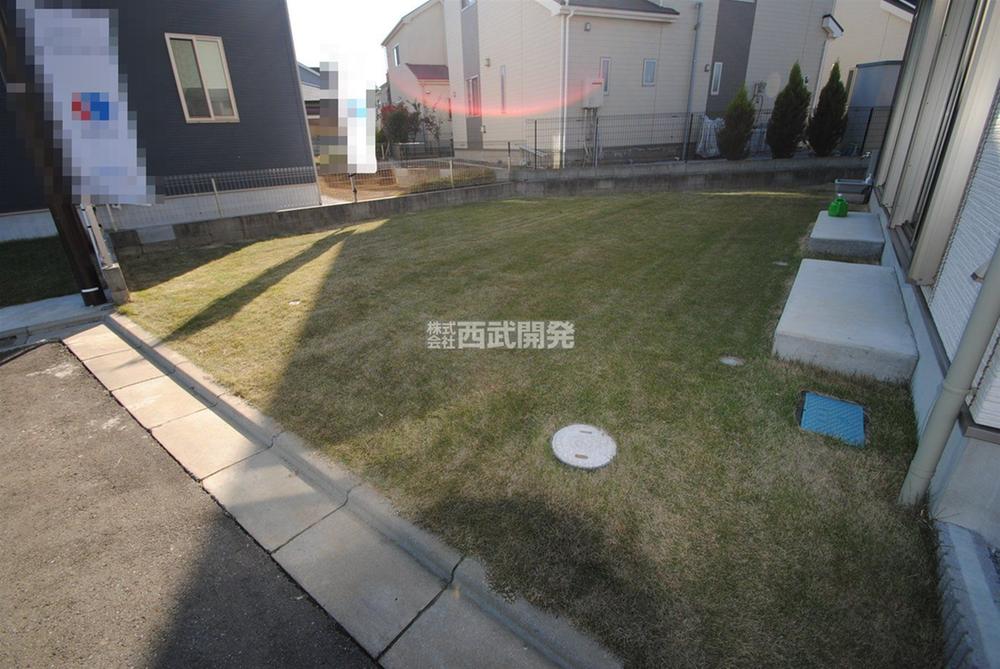 Local (11 May 2013) Shooting
現地(2013年11月)撮影
Balconyバルコニー 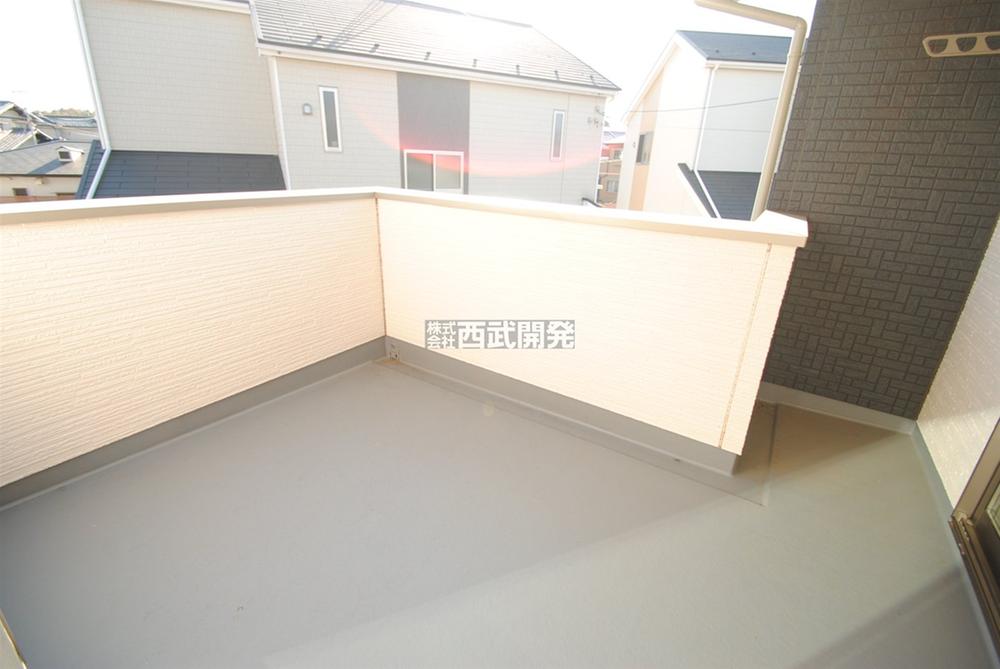 Indoor (11 May 2013) Shooting
室内(2013年11月)撮影
Primary school小学校 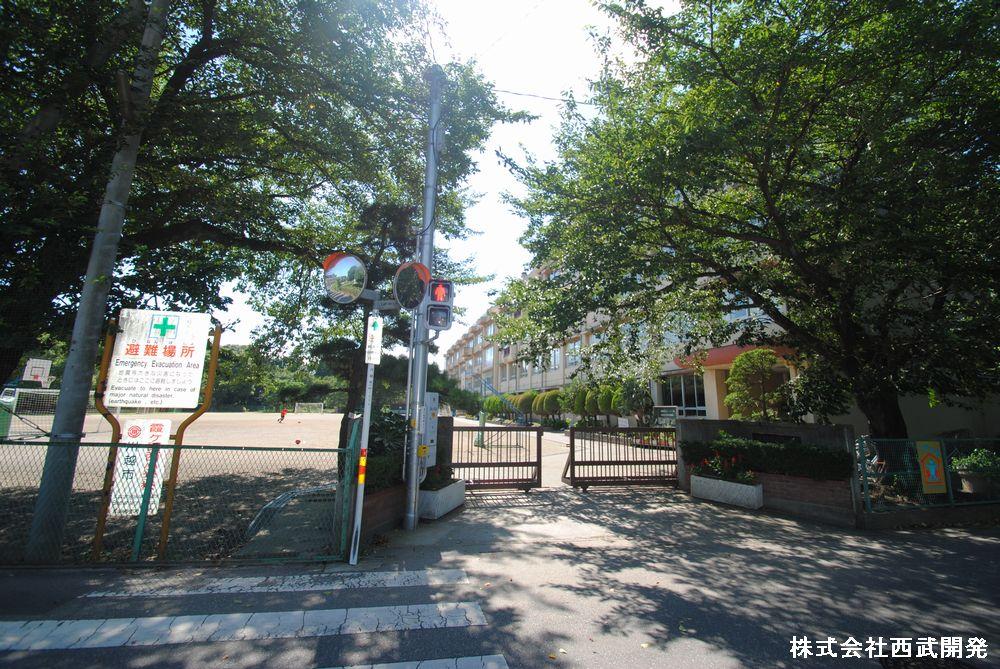 Kasumigaseki to Nishi Elementary School 1150m
霞ヶ関西小学校まで1150m
Other introspectionその他内観 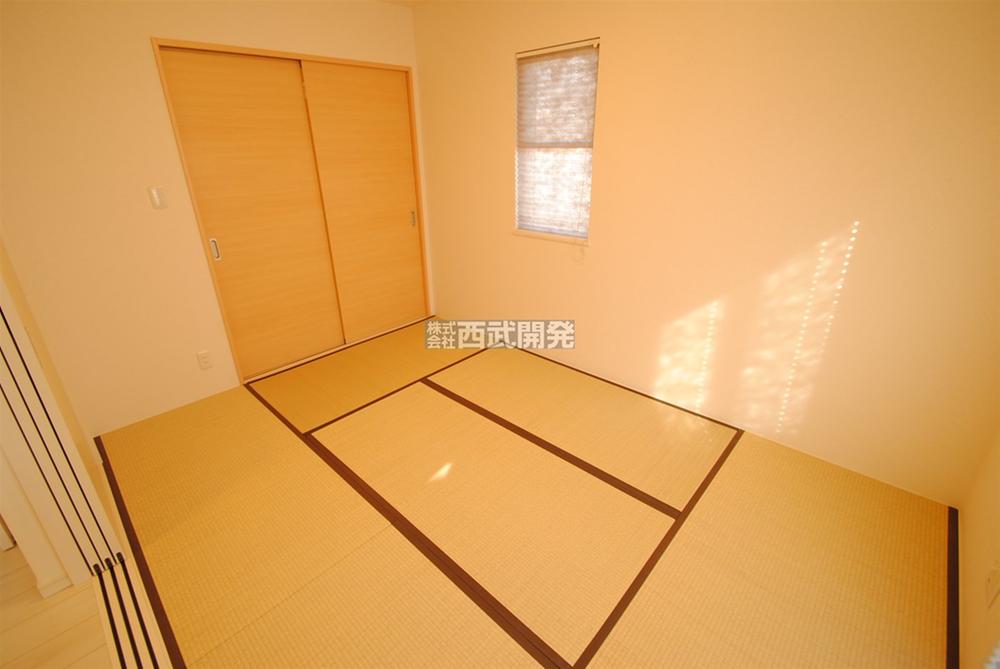 Indoor (11 May 2013) Shooting
室内(2013年11月)撮影
Local appearance photo現地外観写真 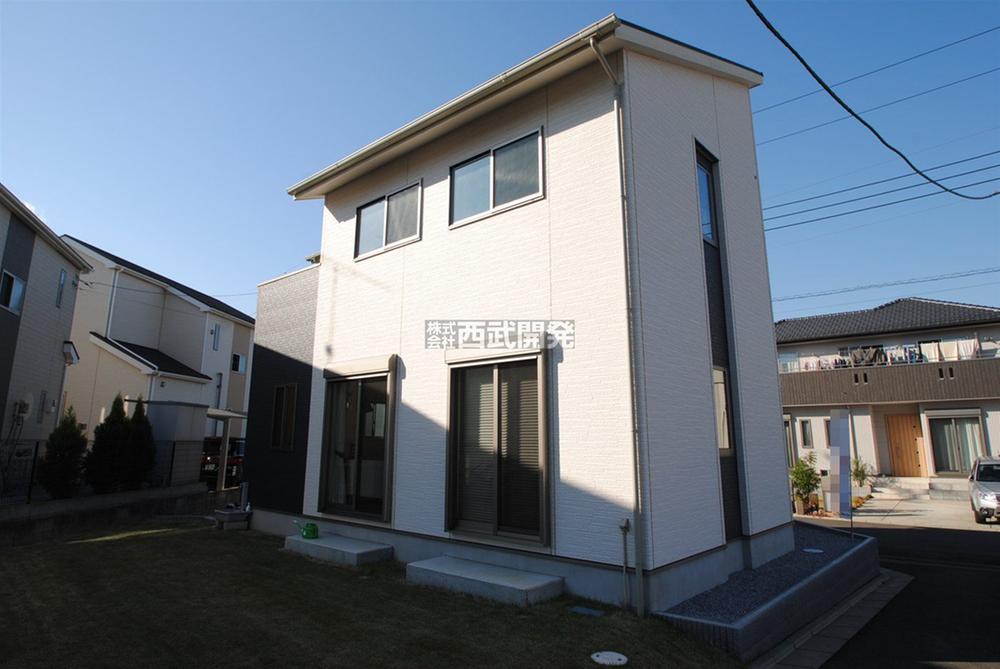 Local (11 May 2013) Shooting
現地(2013年11月)撮影
Livingリビング 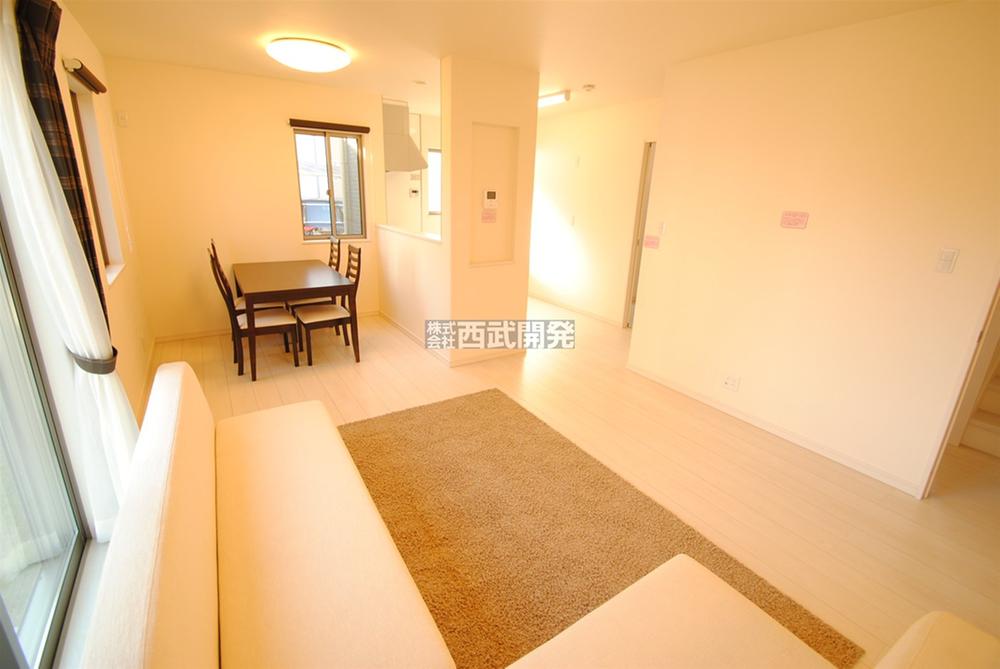 Indoor (11 May 2013) Shooting
室内(2013年11月)撮影
Non-living roomリビング以外の居室 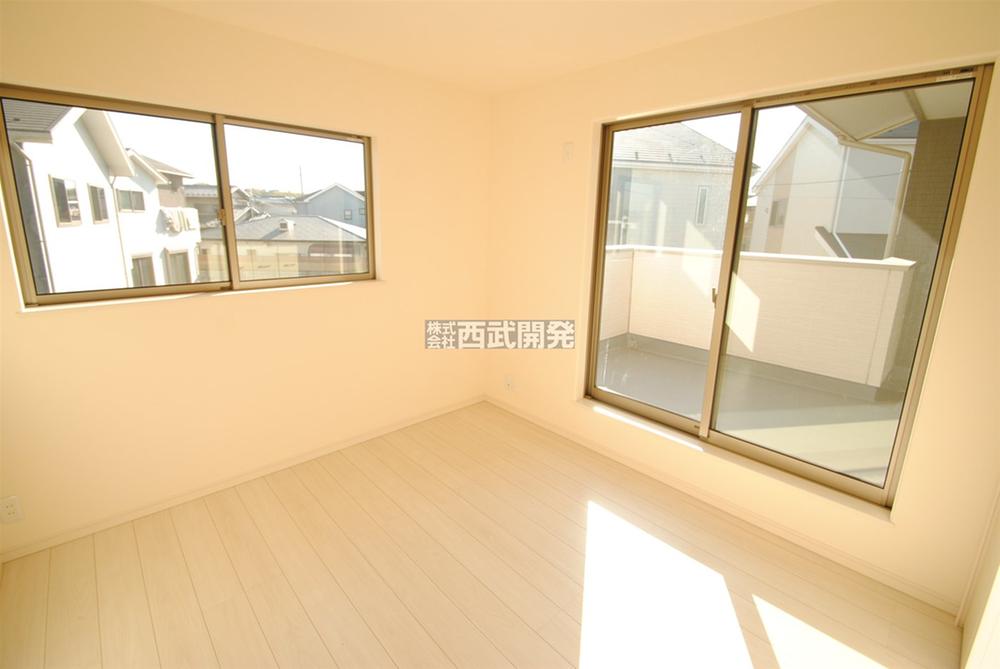 Indoor (11 May 2013) Shooting
室内(2013年11月)撮影
Junior high school中学校 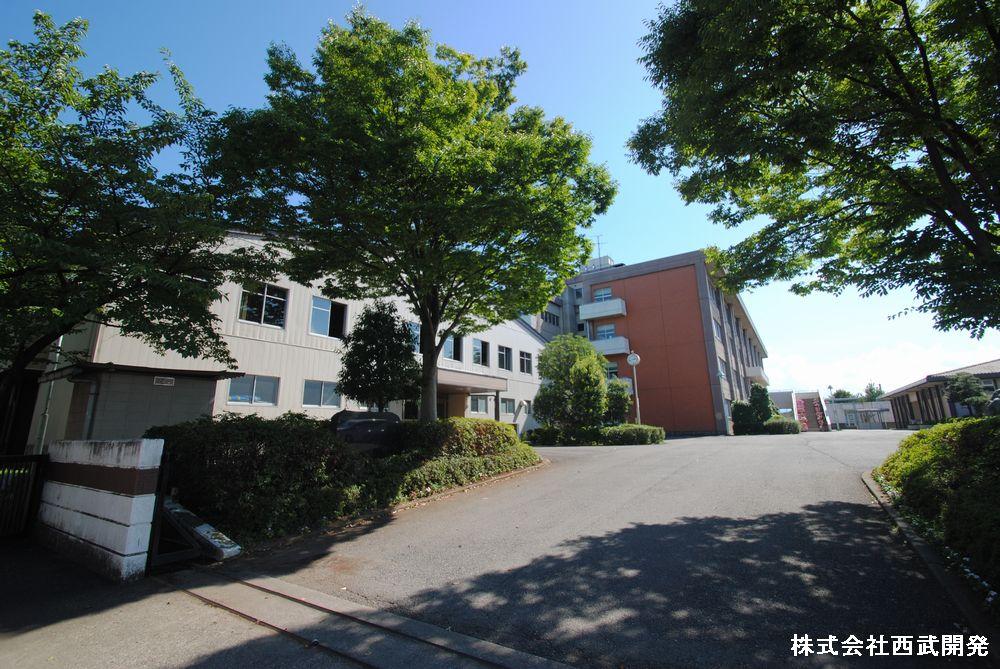 Kasumigaseki 1520m to the West Junior High School
霞ヶ関西中学校まで1520m
Livingリビング 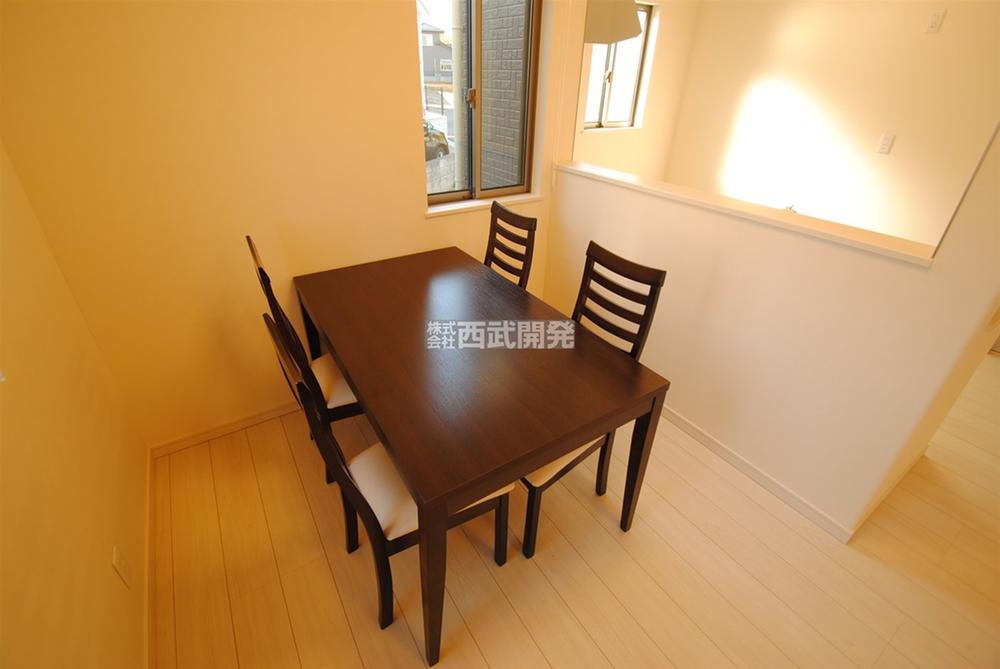 Indoor (11 May 2013) Shooting
室内(2013年11月)撮影
Non-living roomリビング以外の居室 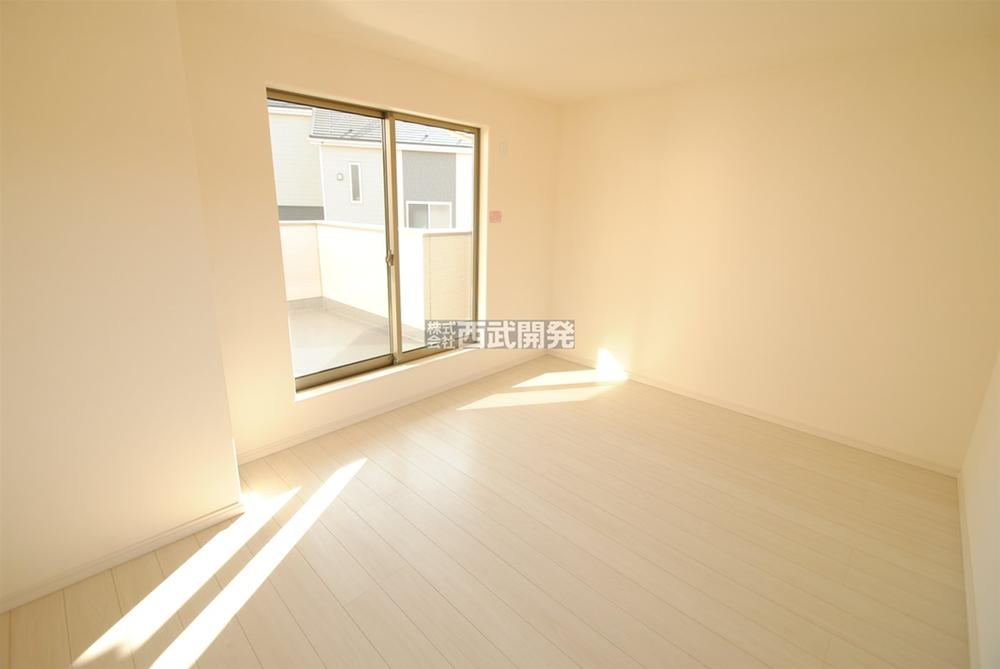 Indoor (11 May 2013) Shooting
室内(2013年11月)撮影
Kindergarten ・ Nursery幼稚園・保育園 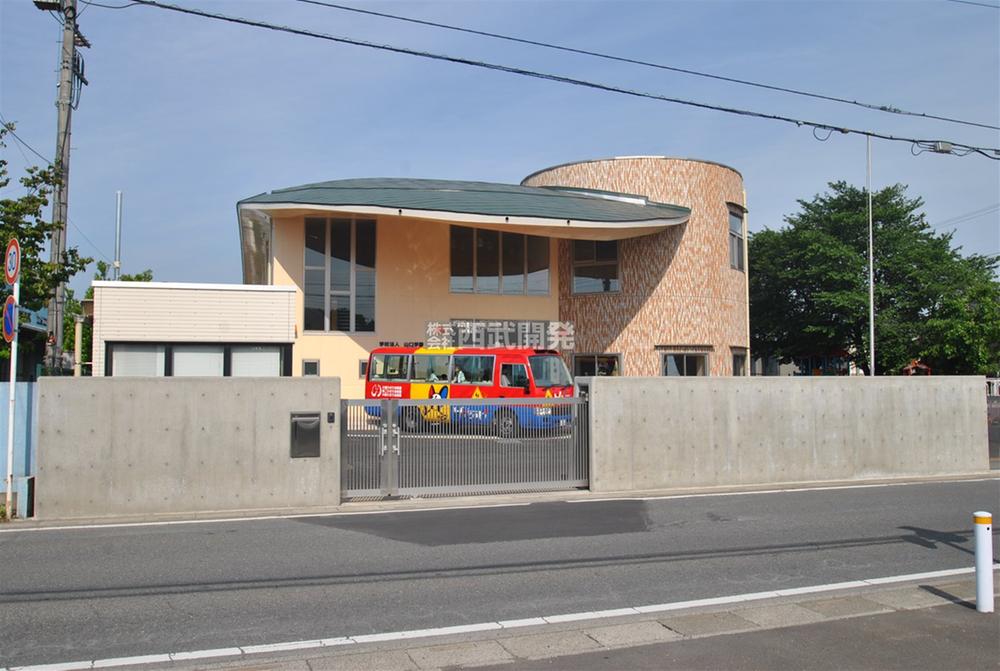 700m to Kawagoe second lark kindergarten
川越第二ひばり幼稚園まで700m
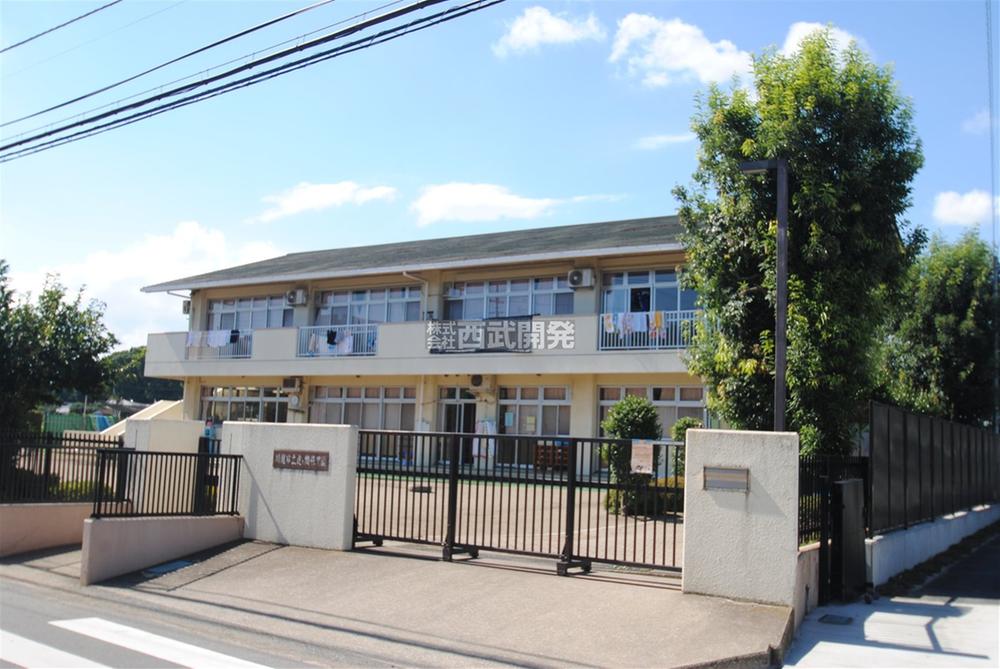 Kasumigaseki 1150m to nursery school
霞ヶ関保育園まで1150m
Supermarketスーパー 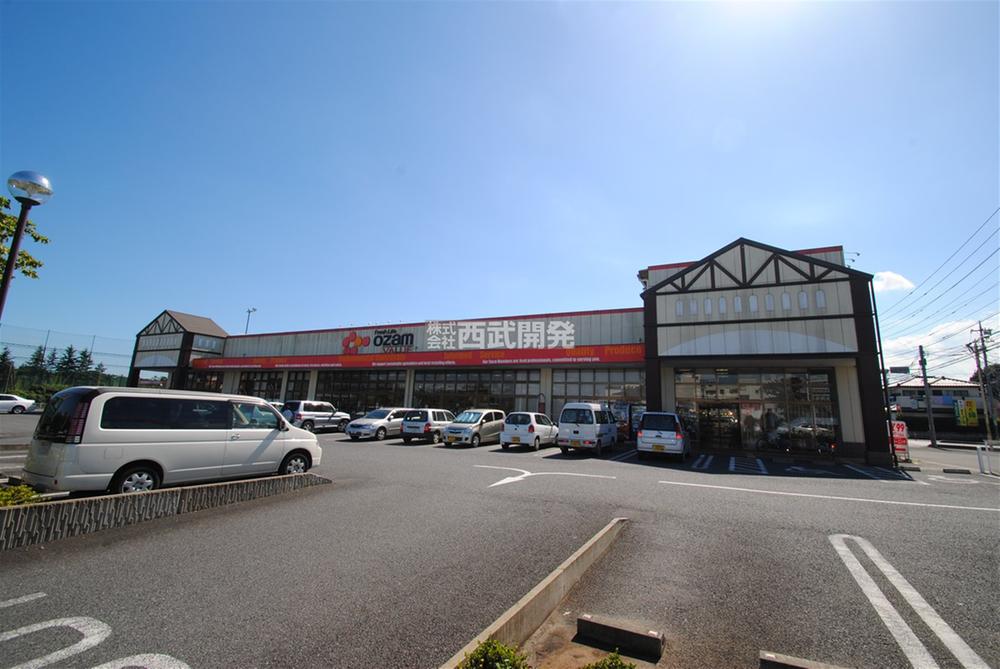 Until Ozamu 1770m
オザムまで1770m
Location
|






















