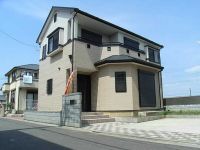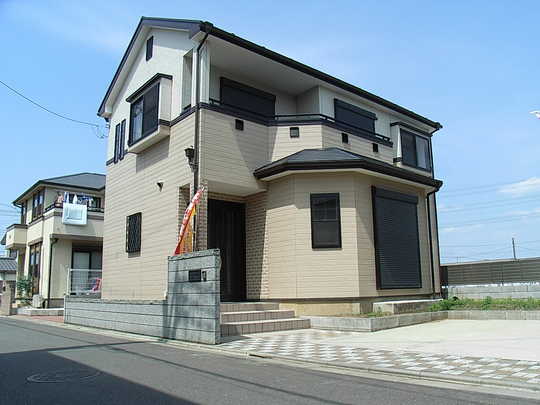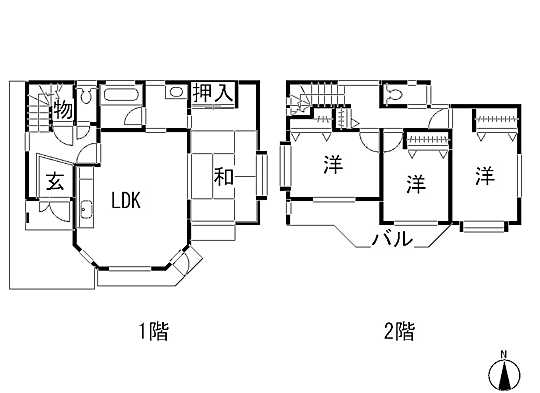|
|
Kawagoe City Prefecture
埼玉県川越市
|
|
Tobu Tojo Line "Kasumigaseki" walk 13 minutes
東武東上線「霞ヶ関」歩13分
|
|
170m until Ueto elementary school, Kujirai 580m until junior high school
上戸小学校まで170m、鯨井中学校まで580m
|
Features pickup 特徴ピックアップ | | Parking two Allowed / Immediate Available / All room storage / A quiet residential area / Shaping land 駐車2台可 /即入居可 /全居室収納 /閑静な住宅地 /整形地 |
Price 価格 | | 26,900,000 yen 2690万円 |
Floor plan 間取り | | 4LDK 4LDK |
Units sold 販売戸数 | | 1 units 1戸 |
Land area 土地面積 | | 150.05 sq m (45.38 square meters) 150.05m2(45.38坪) |
Building area 建物面積 | | 98.54 sq m (29.80 square meters) 98.54m2(29.80坪) |
Driveway burden-road 私道負担・道路 | | Nothing, West 5.1m width 無、西5.1m幅 |
Completion date 完成時期(築年月) | | May 2007 2007年5月 |
Address 住所 | | Kawagoe City Prefecture, Oaza Kujirai 埼玉県川越市大字鯨井 |
Traffic 交通 | | Tobu Tojo Line "Kasumigaseki" walk 13 minutes 東武東上線「霞ヶ関」歩13分
|
Related links 関連リンク | | [Related Sites of this company] 【この会社の関連サイト】 |
Person in charge 担当者より | | Person in charge of real-estate and building Honda Muneyuki Age: 40 Daigyokai experience: For 9-year sales, Sincerity ・ Peace of mind ・ Trust is a matter of course. It is also important further compatibility of our customers and the salesman. If you first look, Want person you're looking carefully, It will not match my style. Such a person, Please, Me, please nomination! 担当者宅建本田 宗之年齢:40代業界経験:9年営業にとって、誠実・安心・信頼は当然のことです。さらにお客様と営業マンの相性も重要です。初めて探す方、じっくりと探したい方は、私のスタイルに合っています。そのような方は、ぜひ、私をご指名ください! |
Contact お問い合せ先 | | TEL: 0800-603-0671 [Toll free] mobile phone ・ Also available from PHS
Caller ID is not notified
Please contact the "saw SUUMO (Sumo)"
If it does not lead, If the real estate company TEL:0800-603-0671【通話料無料】携帯電話・PHSからもご利用いただけます
発信者番号は通知されません
「SUUMO(スーモ)を見た」と問い合わせください
つながらない方、不動産会社の方は
|
Building coverage, floor area ratio 建ぺい率・容積率 | | 60% ・ 200% 60%・200% |
Time residents 入居時期 | | Immediate available 即入居可 |
Land of the right form 土地の権利形態 | | Ownership 所有権 |
Structure and method of construction 構造・工法 | | Wooden 2-story 木造2階建 |
Use district 用途地域 | | Urbanization control area 市街化調整区域 |
Overview and notices その他概要・特記事項 | | Contact: Honda Muneyuki, Facilities: Public Water Supply, This sewage, Centralized LPG, Building Permits reason: City Planning Law Enforcement Ordinance Article 36 corresponds to 1, Item No. 3 b, Parking: car space 担当者:本田 宗之、設備:公営水道、本下水、集中LPG、建築許可理由:都市計画法施行令36条1項3号ロに該当、駐車場:カースペース |
Company profile 会社概要 | | <Mediation> Minister of Land, Infrastructure and Transport (3) No. 006,323 (one company) National Housing Industry Association (Corporation) metropolitan area real estate Fair Trade Council member (Ltd.) Seibu development Kawagoe shop Yubinbango350-1123 Kawagoe City Prefecture Wakitahon cho 10-14 Akuesu Kawagoe Isutowaru Room 101 <仲介>国土交通大臣(3)第006323号(一社)全国住宅産業協会会員 (公社)首都圏不動産公正取引協議会加盟(株)西武開発川越店〒350-1123 埼玉県川越市脇田本町10-14 アクエス川越イストワール101号室 |



