New Homes » Kanto » Saitama » Kawagoe
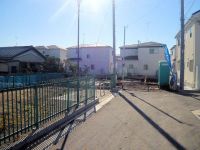 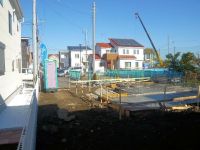
| | Kawagoe City Prefecture 埼玉県川越市 |
| JR Kawagoe Line "Minami Furuya" 15 minutes Kugedo MinamiAyumi 8 minutes by bus JR川越線「南古谷」バス15分久下戸南歩8分 |
| ●● The Company is a 1-minute walk away, "Saitama New Urban Center Station". The new city center of winter, It is very beautiful night of illumination. Like a parade of TDL! Contact Us, We will wait until ~ To. ●●当社は「さいたま新都心駅」徒歩1分です。冬の新都心は、夜のイルミネーションがとてもきれいです。 まるでTDLのパレードのよう! お問い合わせ、お待ちしてま ~ す。 |
| ーーー feature ・ Check Point over over over ■ Although a little away, Dwelling environment ・ Lifeline has been enhanced. Please refer to the surrounding environment. ■ If nothing else, Site there are 60 square meters. Also take widely garden. ■ 18 Pledge of LDK, There are 8 quires of Western-style. ■ Parking is put in two parallel. ■ "Power Board" of the outer wall Asahi Kasei Hebel! It is the thickness 3.7 cm of the wall. ※ An inquiry, We will wait until ~ To! ーーー特徴・チェックポイントーーー■ちょっと離れますが、住環境・ライフラインは充実しています。周辺環境をご覧下さい。■何といっても、敷地が60坪あります。庭も広く取れてます。■18帖のLDK、8帖の洋室があります。■駐車は2台並列で置けます。■外壁は旭化成ヘーベルの「パワーボード」! 厚さ3.7センチの壁です。※お問合せ、お待ちしてま ~ す! |
Features pickup 特徴ピックアップ | | Corresponding to the flat-35S / Parking two Allowed / Land 50 square meters or more / LDK18 tatami mats or more / Facing south / System kitchen / Yang per good / All room storage / Shaping land / Washbasin with shower / Face-to-face kitchen / Barrier-free / Toilet 2 places / Bathroom 1 tsubo or more / 2-story / 2 or more sides balcony / South balcony / Warm water washing toilet seat / Nantei / Underfloor Storage / Water filter フラット35Sに対応 /駐車2台可 /土地50坪以上 /LDK18畳以上 /南向き /システムキッチン /陽当り良好 /全居室収納 /整形地 /シャワー付洗面台 /対面式キッチン /バリアフリー /トイレ2ヶ所 /浴室1坪以上 /2階建 /2面以上バルコニー /南面バルコニー /温水洗浄便座 /南庭 /床下収納 /浄水器 | Price 価格 | | 26,800,000 yen 2680万円 | Floor plan 間取り | | 4LDK 4LDK | Units sold 販売戸数 | | 1 units 1戸 | Total units 総戸数 | | 1 units 1戸 | Land area 土地面積 | | 200.1 sq m (60.52 tsubo) (measured) 200.1m2(60.52坪)(実測) | Building area 建物面積 | | 101.85 sq m (30.80 tsubo) (measured) 101.85m2(30.80坪)(実測) | Driveway burden-road 私道負担・道路 | | Nothing, North 4.7m width 無、北4.7m幅 | Completion date 完成時期(築年月) | | March 2014 2014年3月 | Address 住所 | | Kawagoe City Prefecture, Oaza Kainuma 埼玉県川越市大字萱沼 | Traffic 交通 | | JR Kawagoe Line "Minami Furuya" 15 minutes Kugedo MinamiAyumi 8 minutes by bus
JR Kawagoe Line "Minami Furuya" car 3.7km JR川越線「南古谷」バス15分久下戸南歩8分
JR川越線「南古谷」車3.7km
| Related links 関連リンク | | [Related Sites of this company] 【この会社の関連サイト】 | Person in charge 担当者より | | The person in charge [House Media Saitama] Full moon Takushi Age: 40 Daigyokai experience: seven years at a time of shopping-in-a-lifetime. Please all your anxiety hit me. 担当者【ハウスメディアさいたま】望月 拓史年齢:40代業界経験:7年一生に一度のお買い物。ご不安を全て私にぶつけて下さい。 | Contact お問い合せ先 | | TEL: 0120-854372 [Toll free] Please contact the "saw SUUMO (Sumo)" TEL:0120-854372【通話料無料】「SUUMO(スーモ)を見た」と問い合わせください | Building coverage, floor area ratio 建ぺい率・容積率 | | 60% ・ 188 percent 60%・188% | Time residents 入居時期 | | March 2014 schedule 2014年3月予定 | Land of the right form 土地の権利形態 | | Ownership 所有権 | Structure and method of construction 構造・工法 | | Wooden 2-story 木造2階建 | Use district 用途地域 | | Urbanization control area 市街化調整区域 | Other limitations その他制限事項 | | Regulations have by the Landscape Act 景観法による規制有 | Overview and notices その他概要・特記事項 | | Contact Person [House Media Saitama] Full moon Takushi, Facilities: Public Water Supply, Individual septic tank, Individual LPG, Building Permits reason: land sale by the development permit, etc., Building confirmation number: SJK KX1311200269, Parking: car space 担当者:【ハウスメディアさいたま】望月 拓史、設備:公営水道、個別浄化槽、個別LPG、建築許可理由:開発許可等による分譲地、建築確認番号:SJK KX1311200269、駐車場:カースペース | Company profile 会社概要 | | <Mediation> Saitama Governor (5) No. 016625 (Corporation) All Japan Real Estate Association (Corporation) metropolitan area real estate Fair Trade Council member THR housing distribution Group Co., Ltd. House media Saitama 2 Division Yubinbango330-0843 Saitama Omiya-ku, Yoshiki-cho 4-261-1 Capital Building 5th floor <仲介>埼玉県知事(5)第016625号(公社)全日本不動産協会会員 (公社)首都圏不動産公正取引協議会加盟THR住宅流通グループ(株)ハウスメディアさいたま2課〒330-0843 埼玉県さいたま市大宮区吉敷町4-261-1 キャピタルビル5階 |
Local appearance photo現地外観写真 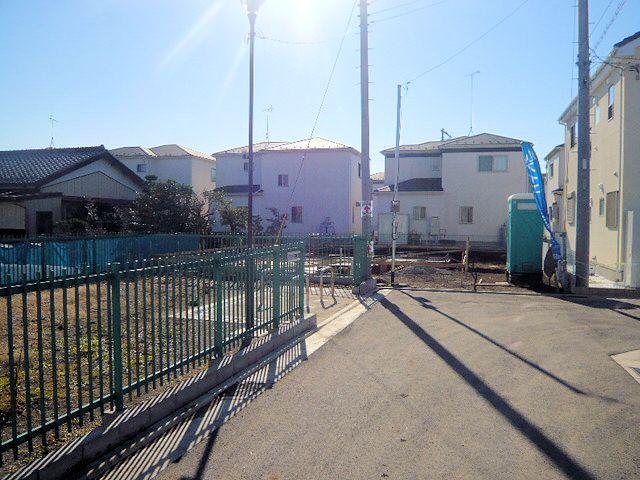 12 / 12 shooting Shooting from the adjacent park
12/12撮影 隣接する公園から撮影
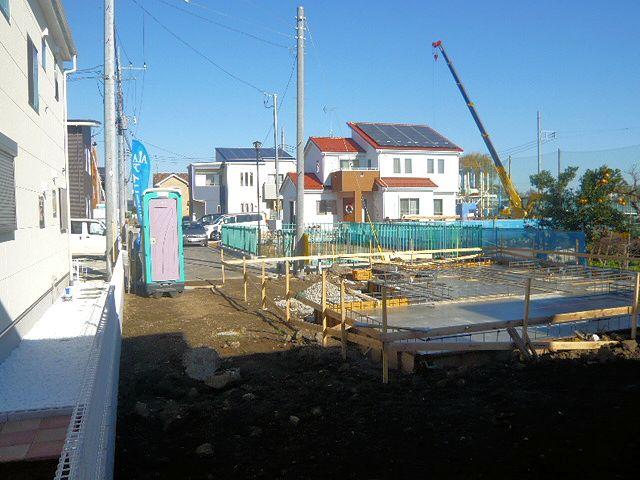 12 / 12 shooting Shooting from the south You will see that breadth of the land
12/12撮影 南側から撮影
土地の広さが分かりますね
Compartment figure区画図 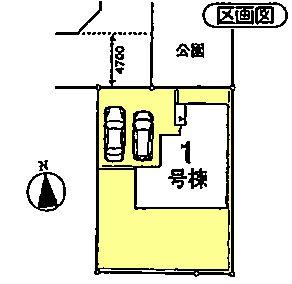 26,800,000 yen, 4LDK, Land area 200.1 sq m , Building area 101.85 sq m
2680万円、4LDK、土地面積200.1m2、建物面積101.85m2
Floor plan間取り図 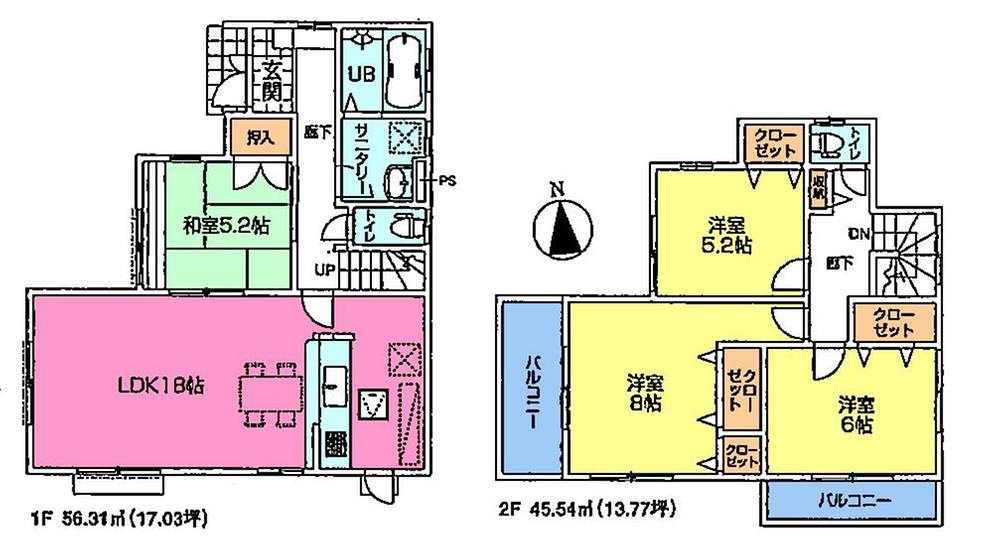 26,800,000 yen, 4LDK, Land area 200.1 sq m , Building area 101.85 sq m
2680万円、4LDK、土地面積200.1m2、建物面積101.85m2
Local appearance photo現地外観写真 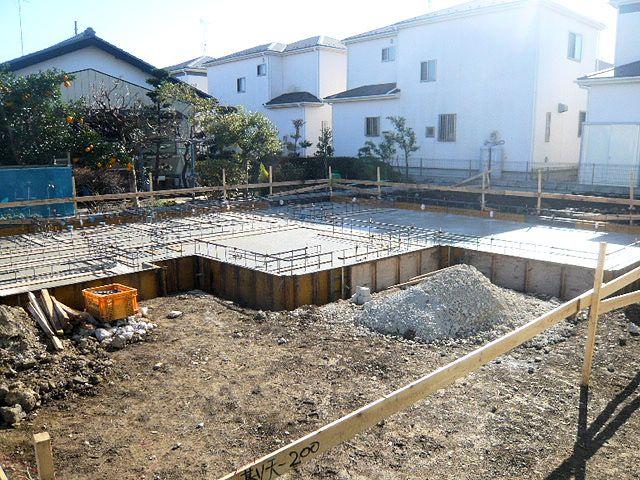 12 / 12 shooting Currently in foundation work March is scheduled to be completed.
12/12撮影 現在基礎工事中
3月完成予定です。
Local photos, including front road前面道路含む現地写真 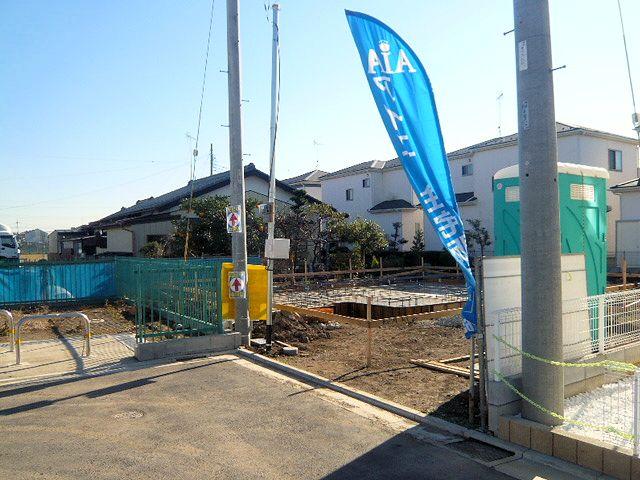 12 / 12 shooting Parking scan space
12/12撮影 駐車ススペース
Garden庭 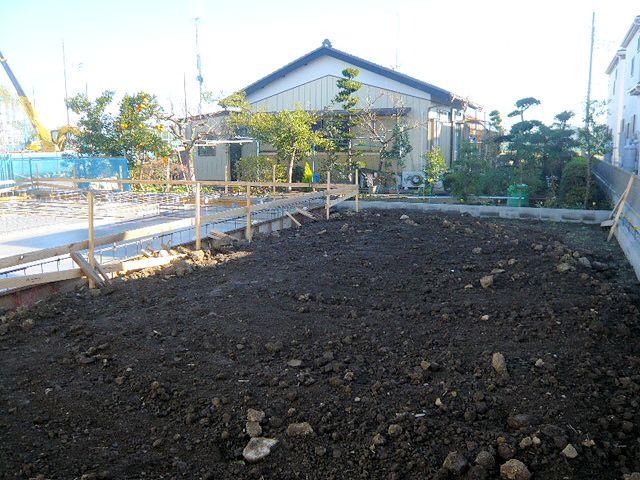 12 / 12 shooting The garden. It is wide
12/12撮影 庭です。広いですね
Junior high school中学校 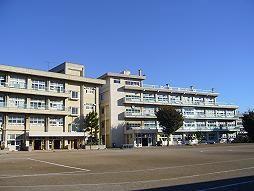 South Furuya to elementary school 3400m
南古谷小学校まで3400m
Local photos, including front road前面道路含む現地写真 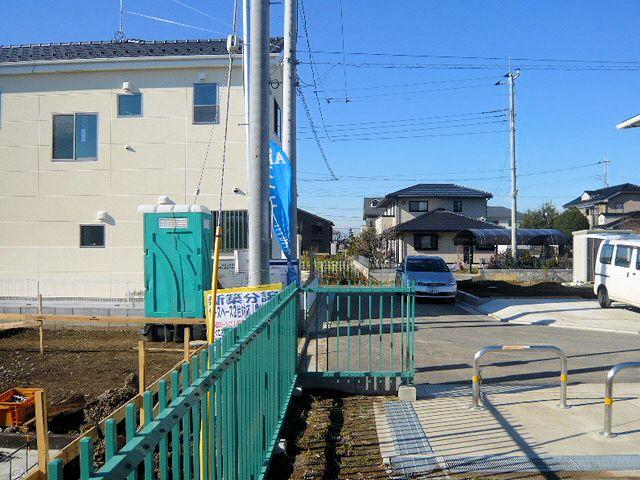 12 / 12 shooting It is a quiet residential area
12/12撮影 閑静な住宅地です
Junior high school中学校 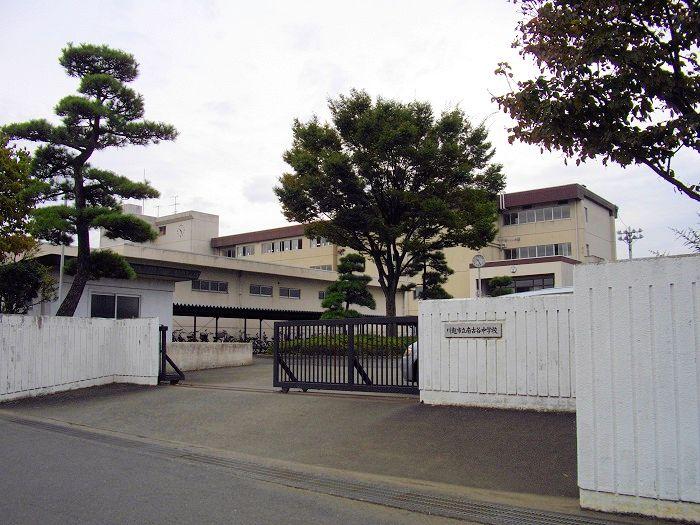 South Furuya until junior high school 2100m
南古谷中学校まで2100m
Hospital病院 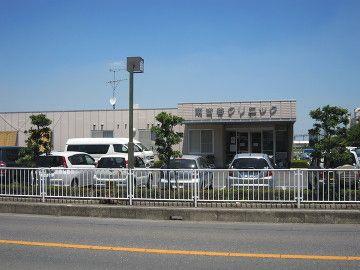 South Furuya to clinic 2900m
南古谷クリニックまで2900m
Convenience storeコンビニ 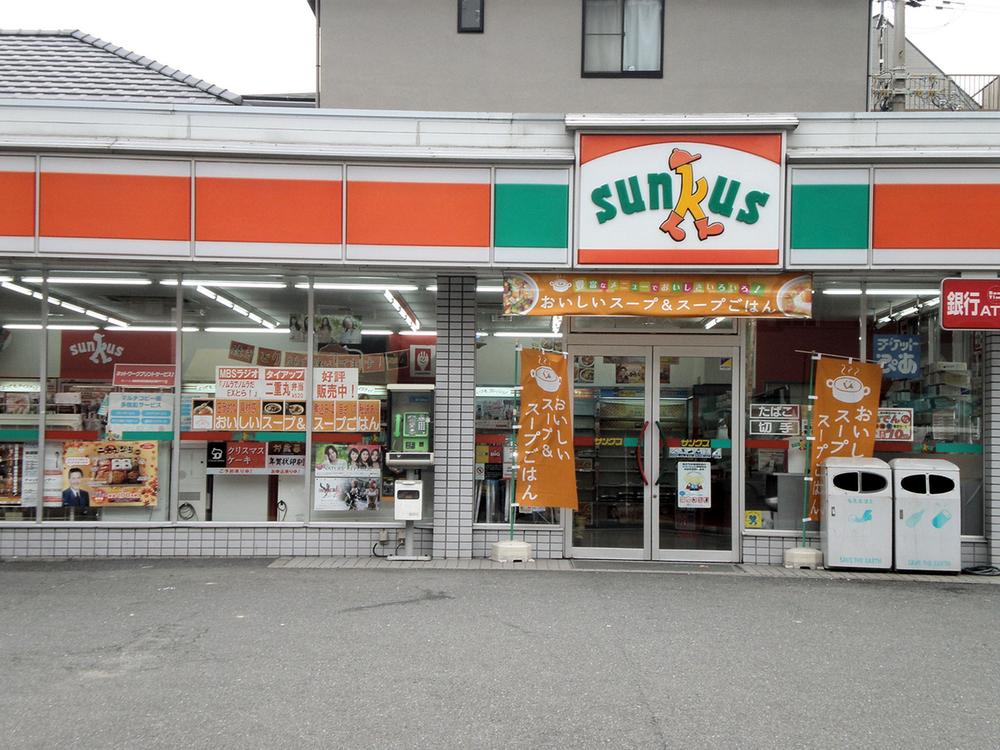 1200m image is an image to Sunkus.
サンクスまで1200m 画像はイメージです。
Supermarketスーパー 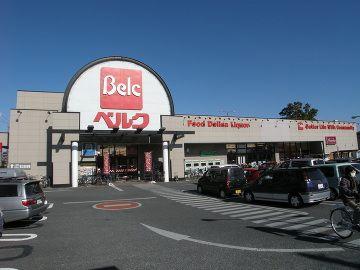 3400m to Berg
ベルクまで3400m
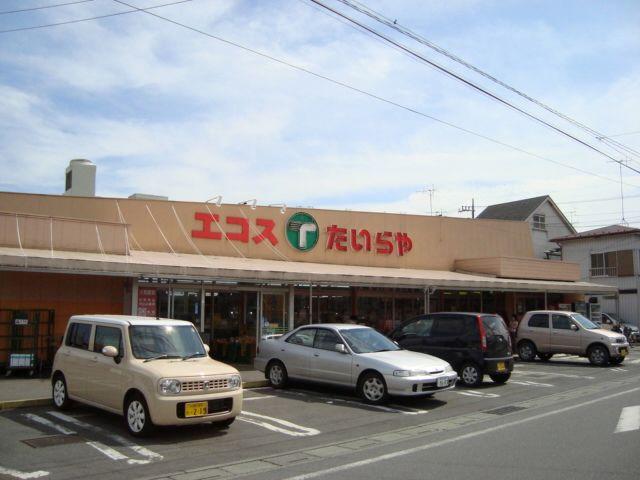 Until the Ecos 3400m
エコスまで3400m
Drug storeドラッグストア 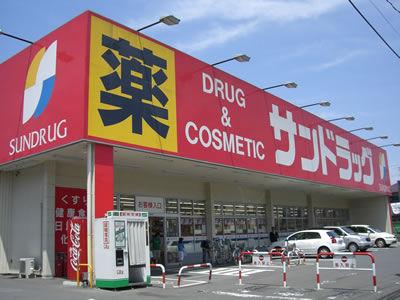 3400m to San drag image is an image.
サンドラッグまで3400m 画像はイメージです。
Location
|
















