New Homes » Kanto » Saitama » Kawaguchi city
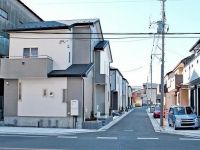 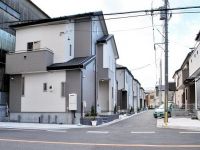
| | Kawaguchi City Prefecture 埼玉県川口市 |
| JR Keihin Tohoku Line "Kawaguchi" bus 16 minutes Aoki park entrance walk 7 minutes JR京浜東北線「川口」バス16分青木公園入口歩7分 |
| ■ All 16 compartments large-scale development subdivision of. ■ Two parking-friendly car. ■ Earthquake-proof! ! Housing Performance evaluation papers (seismic grade income the highest value 3). ■ Fixed stepped large loft (about 6 Jodai) ■全16区画の大型開発分譲地。■車2台駐車可。■地震に強い!!住宅性能評価書付(耐震等級は最高値3を所得)。■固定階段式大型ロフト付(約6帖大) |
| ● [Aoki-cho Park] 600m to ~ baseball Ground ・ Tennis court ・ Pool ・ Comprehensive park with athletics stadium, etc. ~ ● Kamiaoki Minami Elementary School 100m, Aoki junior high school 660m ~ School children is also safe. ~ ● SKIP City 480m ~ Planetarium, Video Museum, And it contains such as video library, Various events will be held throughout the year. You can enjoy together with your children. ~ ●【青木町公園】まで600m ~ 野球場・テニスコート・プール・陸上競技場等のある総合公園 ~ ●上青木南小学校100m、青木中学校660m ~ お子様の通学も安心です。 ~ ●SKIPシティ480m ~ プラネタリウム、映像ミュージアム、映像ライブラリーなどが入っており、 1年を通していろいろなイベントが行われます。お子様とご一緒に楽しめます。 ~ |
Seller comments 売主コメント | | 7 Building 7号棟 | Local guide map 現地案内図 | | Local guide map 現地案内図 | Features pickup 特徴ピックアップ | | Design house performance with evaluation / Pre-ground survey / Parking two Allowed / Immediate Available / Energy-saving water heaters / System kitchen / All room storage / Flat to the station / LDK15 tatami mats or more / Around traffic fewer / Corner lot / Japanese-style room / Shaping land / Washbasin with shower / Face-to-face kitchen / Toilet 2 places / Bathroom 1 tsubo or more / 2-story / Double-glazing / Warm water washing toilet seat / loft / Underfloor Storage / The window in the bathroom / TV monitor interphone / Ventilation good / Walk-in closet / City gas / All rooms are two-sided lighting / Flat terrain / Development subdivision in 設計住宅性能評価付 /地盤調査済 /駐車2台可 /即入居可 /省エネ給湯器 /システムキッチン /全居室収納 /駅まで平坦 /LDK15畳以上 /周辺交通量少なめ /角地 /和室 /整形地 /シャワー付洗面台 /対面式キッチン /トイレ2ヶ所 /浴室1坪以上 /2階建 /複層ガラス /温水洗浄便座 /ロフト /床下収納 /浴室に窓 /TVモニタ付インターホン /通風良好 /ウォークインクロゼット /都市ガス /全室2面採光 /平坦地 /開発分譲地内 | Event information イベント情報 | | Local sales meetings (Please be sure to ask in advance) schedule / Every Saturday, Sunday and public holidays time / 10:00 ~ 17: 00 ● also available on weekdays guidance. It should be noted, Business because there is it when you remove the seat, We will wait on site if you can advance to the Contact Us. Also, To hope customers, Nearest station, Please contact us without hesitation because you ask to pick you up to your home. 現地販売会(事前に必ずお問い合わせください)日程/毎週土日祝時間/10:00 ~ 17:00●平日のご案内も承ります。なお、営業が席を外す場合もございますので、事前にお問い合わせをいただければ現地にてお待ちしております。また、ご希望のお客様へは、最寄り駅、ご自宅へのお迎えに伺いますので遠慮せずお問い合わせください。 | Property name 物件名 | | [Seller ・ Fujishima housing] Parkside Kawaguchi (10th Kamiaoki) ~ Open house ~ 【売主・藤島住宅】 パークサイド川口 (第10期上青木) ~ オープンハウス ~ | Price 価格 | | 32,800,000 yen ~ 36.5 million yen 3280万円 ~ 3650万円 | Floor plan 間取り | | 4LDK 4LDK | Units sold 販売戸数 | | 5 units 5戸 | Total units 総戸数 | | 16 houses 16戸 | Land area 土地面積 | | 100.05 sq m ~ 101.59 sq m (30.26 tsubo ~ 30.73 tsubo) (Registration) 100.05m2 ~ 101.59m2(30.26坪 ~ 30.73坪)(登記) | Building area 建物面積 | | 91.08 sq m ~ 94.4 sq m (27.55 tsubo ~ 28.55 tsubo) (measured) 91.08m2 ~ 94.4m2(27.55坪 ~ 28.55坪)(実測) | Driveway burden-road 私道負担・道路 | | Road width: 4.2m ~ 8.8m, Asphaltic pavement 道路幅:4.2m ~ 8.8m、アスファルト舗装 | Completion date 完成時期(築年月) | | In late October 2012 2012年10月下旬 | Address 住所 | | Kawaguchi City Prefecture Kamiaoki 1-19-16 埼玉県川口市上青木1-19-16他 | Traffic 交通 | | JR Keihin Tohoku Line "Kawaguchi" bus 16 minutes Aoki park entrance walk 7 minutes
JR Keihin Tohoku Line "Nishikawaguchi" walk 23 minutes
JR Keihin Tohoku Line "Nishikawaguchi" 10 minutes Kamiaoki Minamiko entrance walk 4 minutes by bus JR京浜東北線「川口」バス16分青木公園入口歩7分
JR京浜東北線「西川口」歩23分
JR京浜東北線「西川口」バス10分上青木南小入口歩4分
| Related links 関連リンク | | [Related Sites of this company] 【この会社の関連サイト】 | Person in charge 担当者より | | [Regarding this property.] All 16 units of subdivision All building buildings already completed, Anytime you can please visit 【この物件について】全16戸の分譲地 全棟建物完成済み、いつでもご見学いただけます | Contact お問い合せ先 | | (Ltd.) Fujishima housing Musashi Urawa Branch TEL: 0800-808-5135 [Toll free] mobile phone ・ Also available from PHS
Caller ID is not notified
Please contact the "saw SUUMO (Sumo)"
If it does not lead, If the real estate company (株)藤島住宅武蔵浦和支店TEL:0800-808-5135【通話料無料】携帯電話・PHSからもご利用いただけます
発信者番号は通知されません
「SUUMO(スーモ)を見た」と問い合わせください
つながらない方、不動産会社の方は
| Building coverage, floor area ratio 建ぺい率・容積率 | | Kenpei rate: 60%, Volume ratio: 200% 建ペい率:60%、容積率:200% | Time residents 入居時期 | | Immediate available 即入居可 | Land of the right form 土地の権利形態 | | Ownership 所有権 | Structure and method of construction 構造・工法 | | Wooden (framing method) 木造(軸組工法) | Construction 施工 | | Ltd. Fujishima housing 株式会社藤島住宅 | Use district 用途地域 | | Semi-industrial 準工業 | Land category 地目 | | Residential land 宅地 | Other limitations その他制限事項 | | Regulations have by the Landscape Act 景観法による規制有 | Overview and notices その他概要・特記事項 | | Building confirmation number: No. SJK-KX1111010883 (March 2012 7 days) Other 建築確認番号:第SJK-KX1111010883号(平成24年3月7日)他 | Company profile 会社概要 | | <Seller> Saitama Governor (12) No. 003577 (Corporation) Prefecture Building Lots and Buildings Transaction Business Association (Corporation) metropolitan area real estate Fair Trade Council member (Ltd.) Fujishima housing Musashi Urawa branch Yubinbango336-0021 Saitama Minami-ku Bessho 7-6-8 live Tower Musashi Urawa No. 306 <売主>埼玉県知事(12)第003577号(公社)埼玉県宅地建物取引業協会会員 (公社)首都圏不動産公正取引協議会加盟(株)藤島住宅武蔵浦和支店〒336-0021 埼玉県さいたま市南区別所7-6-8 ライブタワー武蔵浦和306号 |
Local photos, including front road前面道路含む現地写真 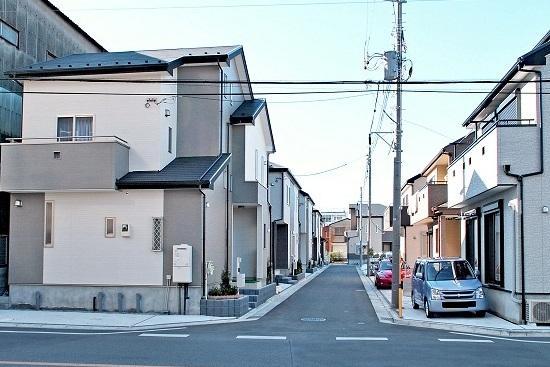 Local streets
現地街並み
Local appearance photo現地外観写真 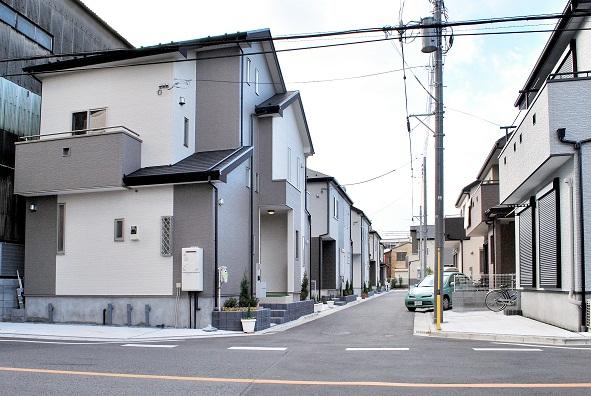 Cityscape from the 12 Building
12号棟からの街並み
Livingリビング 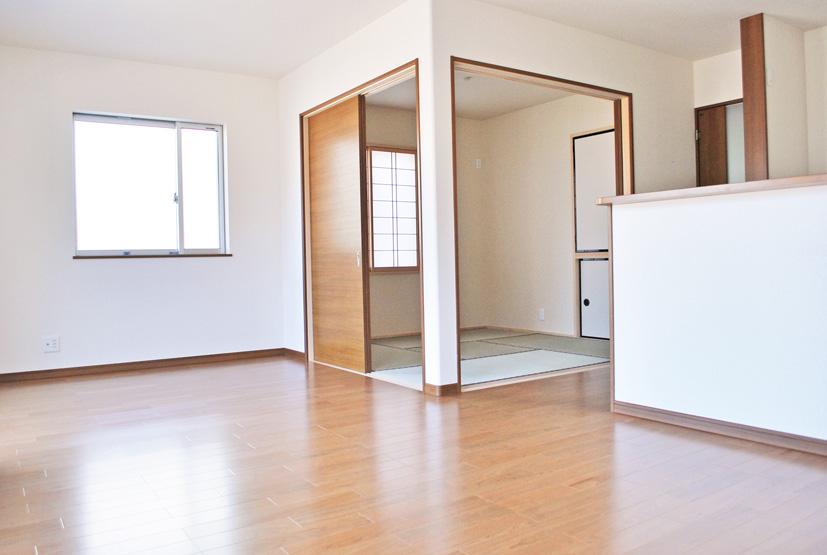 1 Building LDK
1号棟LDK
Same specifications photos (Other introspection)同仕様写真(その他内観) 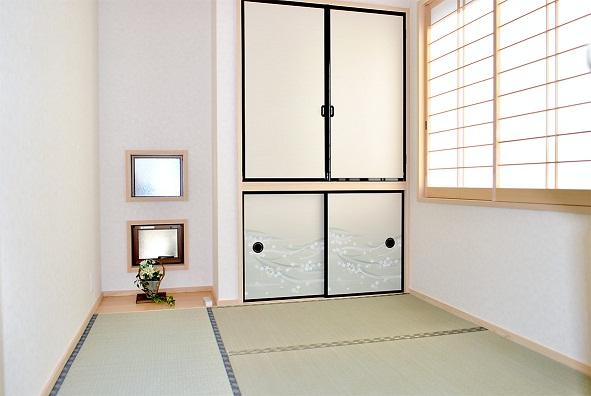 Same specifications (Japanese-style)
同仕様(和室)
Kitchenキッチン 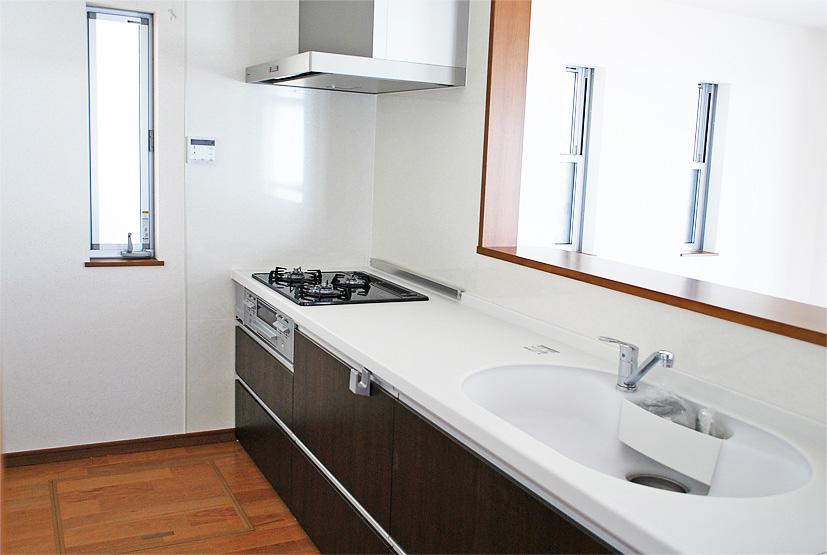 1 Building Kitchen
1号棟キッチン
Bathroom浴室 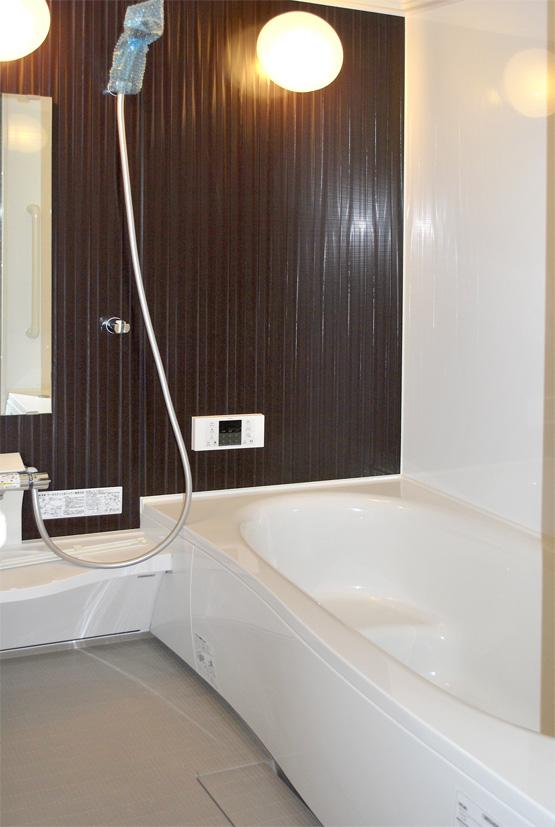 1 Building bathroom
1号棟浴室
Floor plan間取り図 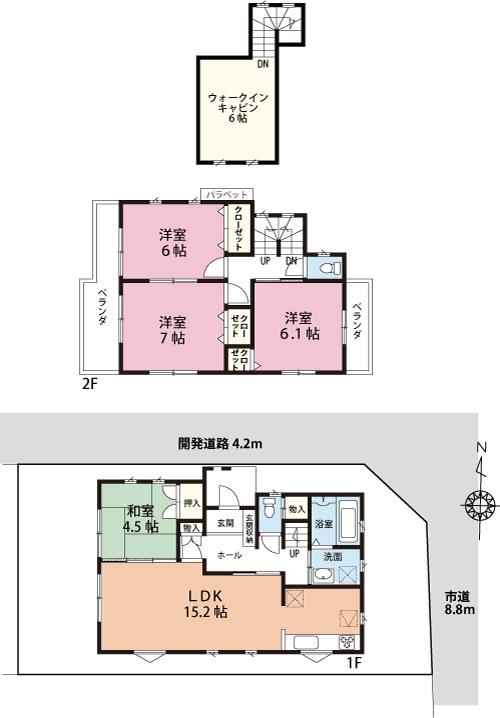 (12 Building), Price 32,800,000 yen, 4LDK, Land area 101.59 sq m , Building area 92.95 sq m
(12号棟)、価格3280万円、4LDK、土地面積101.59m2、建物面積92.95m2
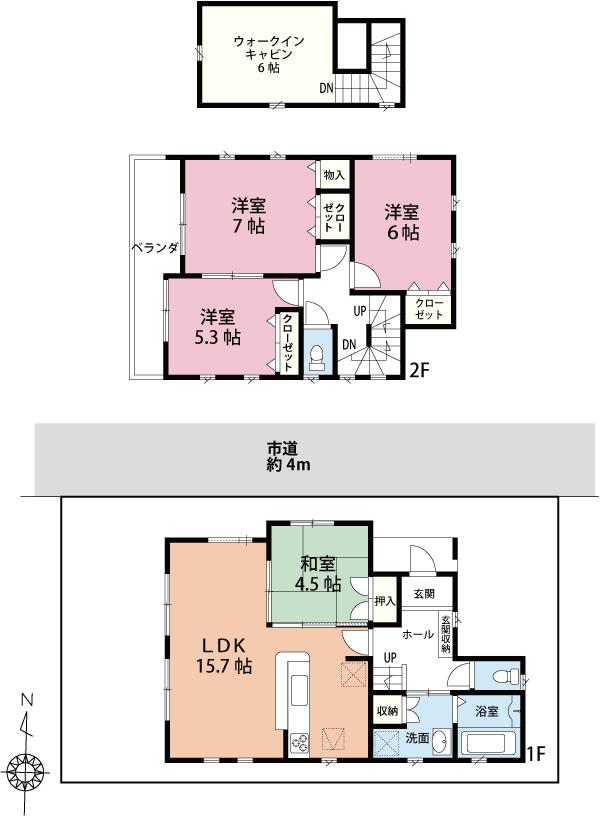 (1 Building), Price 33,800,000 yen, 4LDK, Land area 100.05 sq m , Building area 92.33 sq m
(1号棟)、価格3380万円、4LDK、土地面積100.05m2、建物面積92.33m2
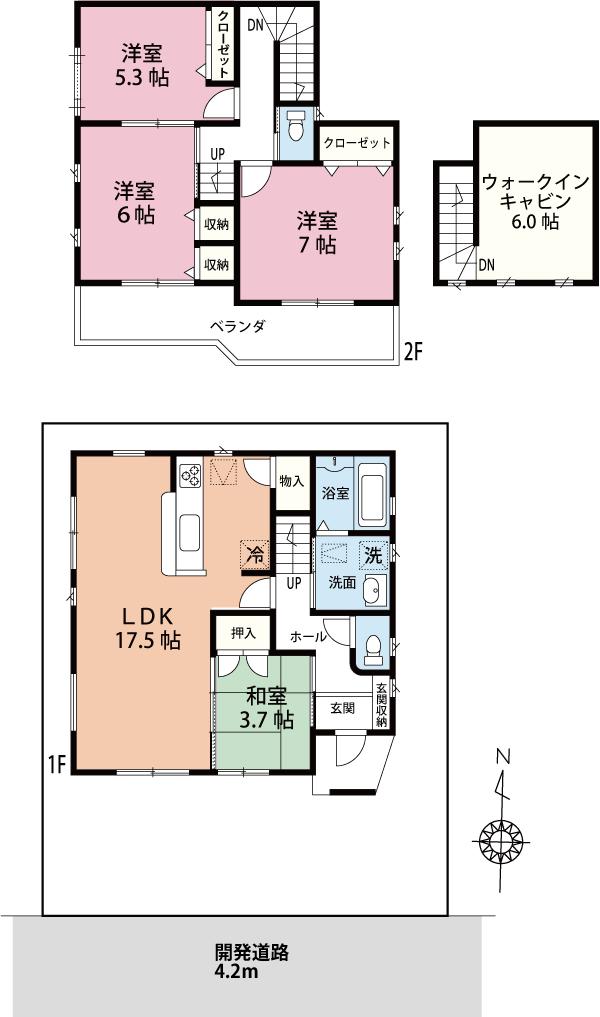 (7 Building), Price 36.5 million yen, 4LDK, Land area 101.21 sq m , Building area 94.4 sq m
(7号棟)、価格3650万円、4LDK、土地面積101.21m2、建物面積94.4m2
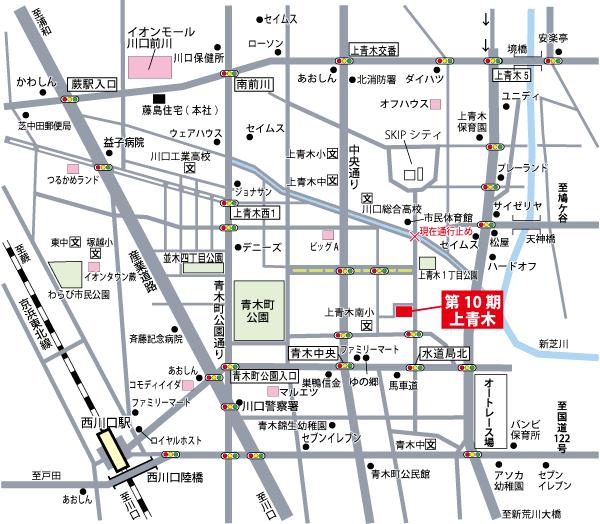 Local guide map
現地案内図
Primary school小学校 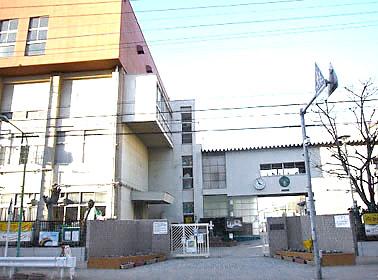 Kamiaoki 100m to the south elementary school
上青木南小学校まで100m
Junior high school中学校 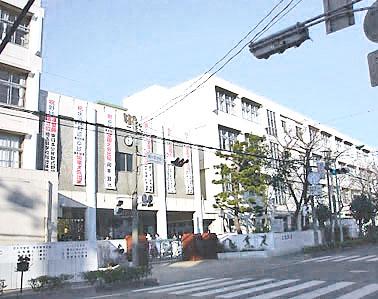 660m until Aoki junior high school
青木中学校まで660m
Park公園 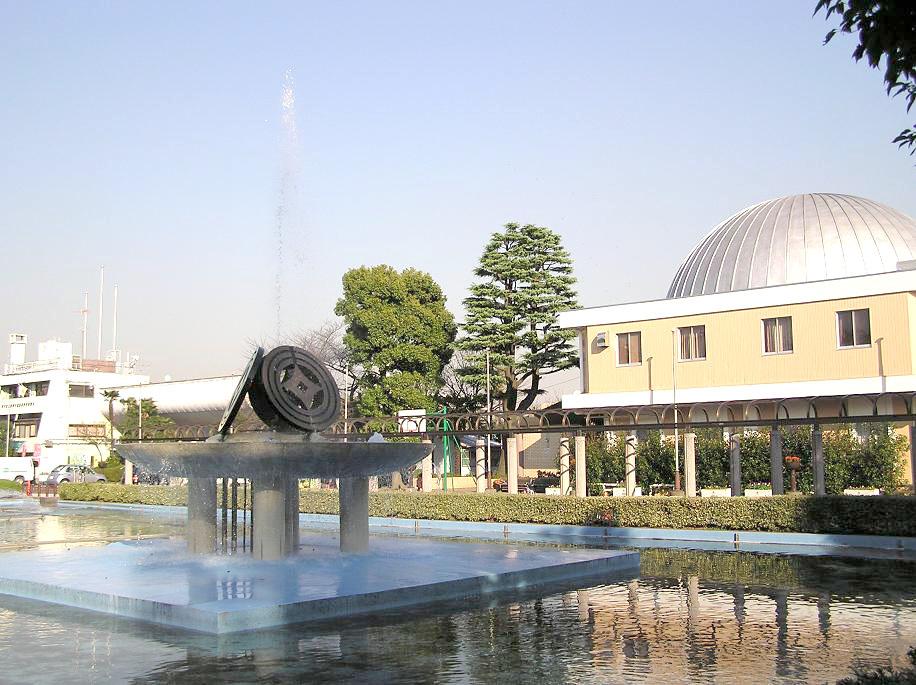 820m to Aoki-cho Park
青木町公園まで820m
Other Environmental Photoその他環境写真 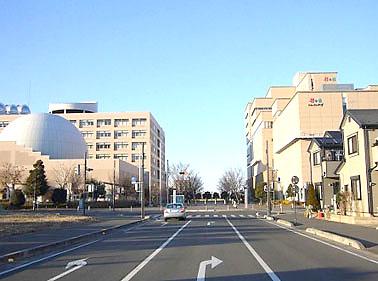 480m to SKIP City
SKIPシティまで480m
Supermarketスーパー 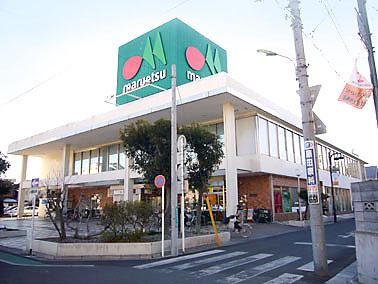 Maruetsu, Inc. Nishikawaguchi to east exit 990m
マルエツ 西川口東口まで990m
Same specifications photos (Other introspection)同仕様写真(その他内観) 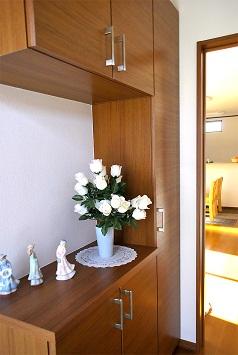 Same specifications (entrance storage)
同仕様(玄関収納)
Other introspectionその他内観 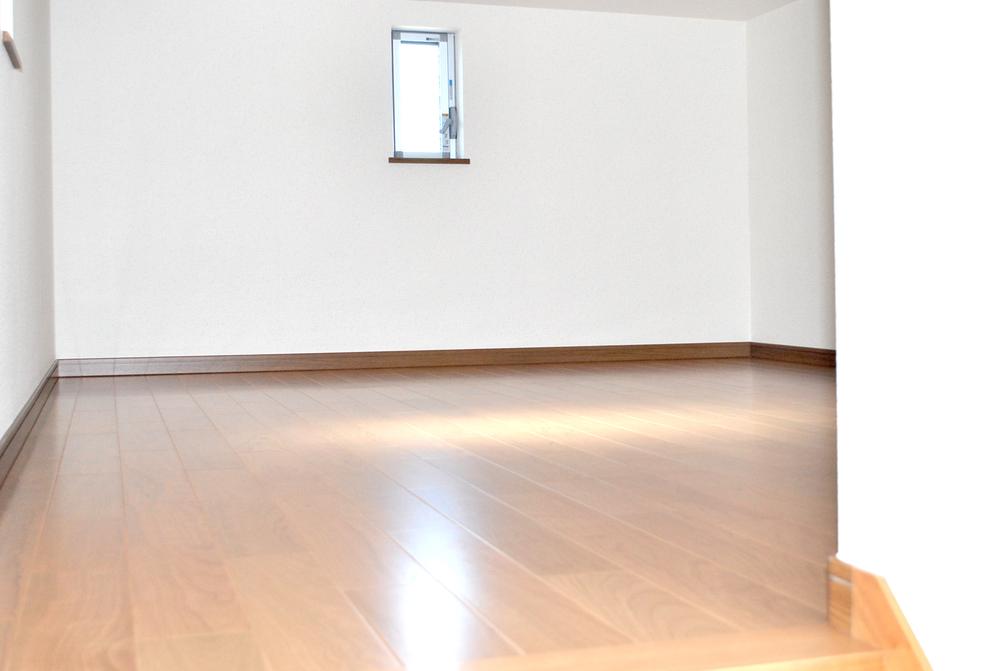 1 Building walk-in cabin
1号棟ウォークインキャビン
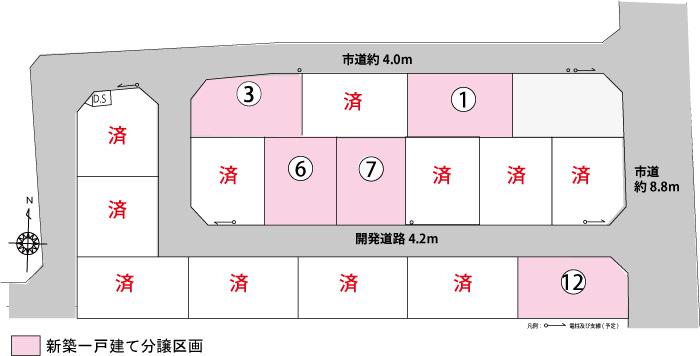 The entire compartment Figure
全体区画図
Park公園 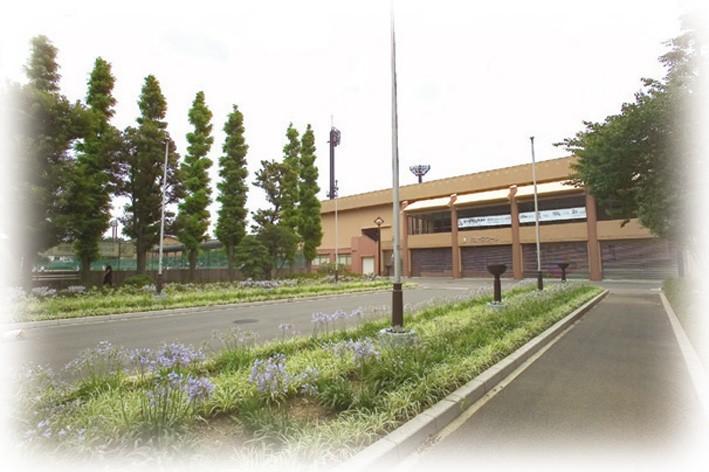 Aoki-cho Park (820m)
青木町公園(820m)
Other Environmental Photoその他環境写真 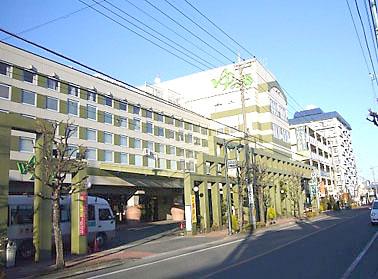 Yunosato (300m)
ゆの郷(300m)
Hospital病院 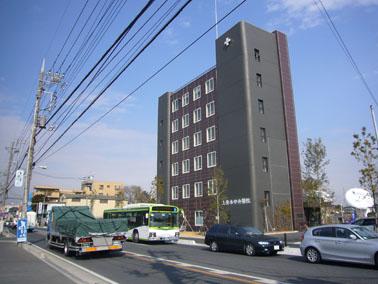 Kamiaoki central clinic (1000m)
上青木中央医院(1000m)
Location
|






















