New Homes » Kanto » Saitama » Kawaguchi city
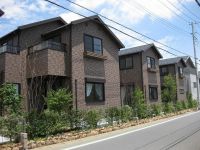 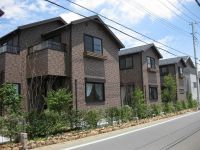
| | Kawaguchi City Prefecture 埼玉県川口市 |
| Saitama high-speed rail "Araijuku" walk 15 minutes 埼玉高速鉄道「新井宿」歩15分 |
| New Year special large business meetings held (from January 11, 2008) ・ First stage secondary partition all building skyline, Building You can see. ・ There gorgeous visitors Benefits! ! (For more information coming soon! ) 新春特別大商談会開催(1月11日から)・第1期2次区画全棟の街並み、建物がご覧になれます。・豪華来場特典ございます!!(詳細は近日公開!) |
| ■ Located in a strong hill of Saitama high-speed rail "Araijuku" station a 15-minute walk of the ground. ■ Sales compartment three buildings We have Seddo south road. ■ Misawa Homes "wood panel structure." Seismic equipment "MGEO (Emujio)" safety and security design of the entire building equipped with. ■ 4LDK + α (walk-in closet, Clear some floor plan of study, etc.). ■埼玉高速鉄道「新井宿」駅徒歩15分の地盤の強い高台に立地。■販売区画3棟 南道路に接道しております。■ミサワホーム「木質パネル構造」 制震装置「MGEO(エムジオ)」全棟搭載の安心安全設計。■4LDK+α(ウォークインクローゼット、書斎他)のゆとりある間取り。 |
Local guide map 現地案内図 | | Local guide map 現地案内図 | Features pickup 特徴ピックアップ | | Construction housing performance with evaluation / Design house performance with evaluation / Measures to conserve energy / Long-term high-quality housing / Corresponding to the flat-35S / Airtight high insulated houses / Pre-ground survey / Vibration Control ・ Seismic isolation ・ Earthquake resistant / Parking two Allowed / Immediate Available / 2 along the line more accessible / LDK20 tatami mats or more / Energy-saving water heaters / Super close / It is close to the city / Facing south / System kitchen / Bathroom Dryer / Yang per good / All room storage / Flat to the station / Siemens south road / A quiet residential area / Around traffic fewer / Corner lot / Shaping land / garden / Washbasin with shower / Face-to-face kitchen / Wide balcony / Barrier-free / Toilet 2 places / Bathroom 1 tsubo or more / 2-story / 2 or more sides balcony / South balcony / Double-glazing / High speed Internet correspondence / Warm water washing toilet seat / Nantei / Underfloor Storage / The window in the bathroom / TV monitor interphone / Leafy residential area / Urban neighborhood / Ventilation good / Dish washing dryer / Walk-in closet / Or more ceiling height 2.5m / Water filter / Living stairs / City gas / Storeroom / BS ・ CS ・ CATV / Located on a hill / roof balcony / Flat terrain / Floor heating / Development subdivision in / terrace 建設住宅性能評価付 /設計住宅性能評価付 /省エネルギー対策 /長期優良住宅 /フラット35Sに対応 /高気密高断熱住宅 /地盤調査済 /制震・免震・耐震 /駐車2台可 /即入居可 /2沿線以上利用可 /LDK20畳以上 /省エネ給湯器 /スーパーが近い /市街地が近い /南向き /システムキッチン /浴室乾燥機 /陽当り良好 /全居室収納 /駅まで平坦 /南側道路面す /閑静な住宅地 /周辺交通量少なめ /角地 /整形地 /庭 /シャワー付洗面台 /対面式キッチン /ワイドバルコニー /バリアフリー /トイレ2ヶ所 /浴室1坪以上 /2階建 /2面以上バルコニー /南面バルコニー /複層ガラス /高速ネット対応 /温水洗浄便座 /南庭 /床下収納 /浴室に窓 /TVモニタ付インターホン /緑豊かな住宅地 /都市近郊 /通風良好 /食器洗乾燥機 /ウォークインクロゼット /天井高2.5m以上 /浄水器 /リビング階段 /都市ガス /納戸 /BS・CS・CATV /高台に立地 /ルーフバルコニー /平坦地 /床暖房 /開発分譲地内 /テラス | Event information イベント情報 | | Model House (please visitors to direct local) schedule / Every Saturday, Sunday and public holidays time / 10:00 ~ 17:00 New Year special large business meetings held (from January 11, 2008) ・ First stage secondary partition all building skyline, Building You can see. ・ There gorgeous visitors Benefits! ! (For more information coming soon! ) <Toll-free> 0120-250-330 Hours 10:00 ~ 17:00 regular holiday Tuesday ・ Wednesday (holiday sales) モデルハウス(直接現地へご来場ください)日程/毎週土日祝時間/10:00 ~ 17:00新春特別大商談会開催(1月11日から)・第1期2次区画全棟の街並み、建物がご覧になれます。・豪華来場特典ございます!!(詳細は近日公開!) <フリーダイヤル> 0120-250-330営業時間: 10:00 ~ 17:00定休日: 火曜・水曜(祝日は営業) | Property name 物件名 | | Misawa Homes Town Angyo Kawaguchi ミサワホームタウン川口安行 | Price 価格 | | 48,800,000 yen ~ 51,700,000 yen 4880万円 ~ 5170万円 | Floor plan 間取り | | 4LDK + 3S (storeroom) ~ 5LDK + 3S (storeroom) 4LDK+3S(納戸) ~ 5LDK+3S(納戸) | Units sold 販売戸数 | | 3 units 3戸 | Total units 総戸数 | | 17 units 17戸 | Land area 土地面積 | | 139.57 sq m ~ 155.91 sq m (42.21 tsubo ~ 47.16 tsubo) (Registration) 139.57m2 ~ 155.91m2(42.21坪 ~ 47.16坪)(登記) | Building area 建物面積 | | 118.4 sq m ~ 128.35 sq m (35.81 tsubo ~ 38.82 tsubo) (measured) 118.4m2 ~ 128.35m2(35.81坪 ~ 38.82坪)(実測) | Driveway burden-road 私道負担・道路 | | Road width: 4.3m 5m 7.3m asphalt pavement 道路幅:4.3m 5m 7.3mアスファルト舗装 | Completion date 完成時期(築年月) | | Late June 2013 2013年6月下旬 | Address 住所 | | Kawaguchi City Prefecture, Oaza Angyojirin 488-5 埼玉県川口市大字安行慈林488-5他 | Traffic 交通 | | Saitama high-speed rail "Araijuku" walk 15 minutes
JR Keihin Tohoku Line "Nishikawaguchi" bus 36 minutes disciple hectare 8 minutes
JR Musashino Line "Higashikawaguchi" 15 minutes disciple hectare 8 minutes by bus 埼玉高速鉄道「新井宿」歩15分
JR京浜東北線「西川口」バス36分門下町歩8分
JR武蔵野線「東川口」バス15分門下町歩8分 | Related links 関連リンク | | [Related Sites of this company] 【この会社の関連サイト】 | Person in charge 担当者より | | [Regarding this property.] ・ First stage secondary partition all building imposing complete! ! "New Year special business meetings" held. ・ All building rooftops, Building You can see. ・ This time of the soil, Day "you Jugae special consultation" held 【この物件について】・第1期2次区画全棟堂々完成!!「新春特別商談会」開催。・全棟街並み、建物がご覧になれます。・今度の土、日「お住替え特別相談会」開催 | Contact お問い合せ先 | | Misawa Homes Co., Ltd. Tokyo Development Division TEL: 0120-250-330 [Toll free] (mobile phone ・ Also available from PHS. ) Please contact the "saw SUUMO (Sumo)" ミサワホーム東京株式会社 開発事業部TEL:0120-250-330【通話料無料】(携帯電話・PHSからもご利用いただけます。)「SUUMO(スーモ)を見た」と問い合わせください | Sale schedule 販売スケジュール | | New Year special large business meetings held (from January 11, 2008) ・ First stage secondary partition all building skyline, Building You can see. ・ There gorgeous visitors Benefits! ! (For more information coming soon! ) 新春特別大商談会開催(1月11日から)・第1期2次区画全棟の街並み、建物がご覧になれます。・豪華来場特典ございます!!(詳細は近日公開!) | Building coverage, floor area ratio 建ぺい率・容積率 | | Kenpei rate: 50% (No.1 66.07% No.2 50.78%), Volume ratio: 100% (No.1 160.73% No.2 107.88%) 建ペい率:50%(No.1 66.07% No.2 50.78%)、容積率:100%(No.1 160.73% No.2 107.88%) | Time residents 入居時期 | | Immediate available 即入居可 | Land of the right form 土地の権利形態 | | Ownership 所有権 | Structure and method of construction 構造・工法 | | Wood panel construction 2 story 木質パネル工法2階建 | Construction 施工 | | Misawa Homes Co., Ltd. Tokyo ミサワホーム東京株式会社 | Use district 用途地域 | | One low-rise, Two dwellings 1種低層、2種住居 | Land category 地目 | | Residential land 宅地 | Other limitations その他制限事項 | | Height ceiling Yes, Shade limit Yes, ・ Building Standards Law Article 22 designated area ・ Kawaguchi landscape planning 高さ最高限度有、日影制限有、・建築基準法22条指定区域 ・川口市景観計画 | Overview and notices その他概要・特記事項 | | Building confirmation number: No. ERI130053743 other 建築確認番号:第ERI130053743号他 | Company profile 会社概要 | | <Seller> Minister of Land, Infrastructure and Transport (12) No. 001064 (one company) National Housing Industry Association (Corporation) metropolitan area real estate Fair Trade Council member Misawa Tokyo Co., Ltd. Development Division Yubinbango168-0072 Suginami-ku, Tokyo Takaidohigashi 2-4-5 <売主>国土交通大臣(12)第001064号(一社)全国住宅産業協会会員 (公社)首都圏不動産公正取引協議会加盟ミサワホーム東京(株)開発事業部〒168-0072 東京都杉並区高井戸東2-4-5 |
Local photos, including front road前面道路含む現地写真  Imposing completed! ! Rooftops of all sections outer wall fully tiled (2013 July) shooting
堂々完成!!全区画外壁総タイル張りの街並み(平成25年7月)撮影
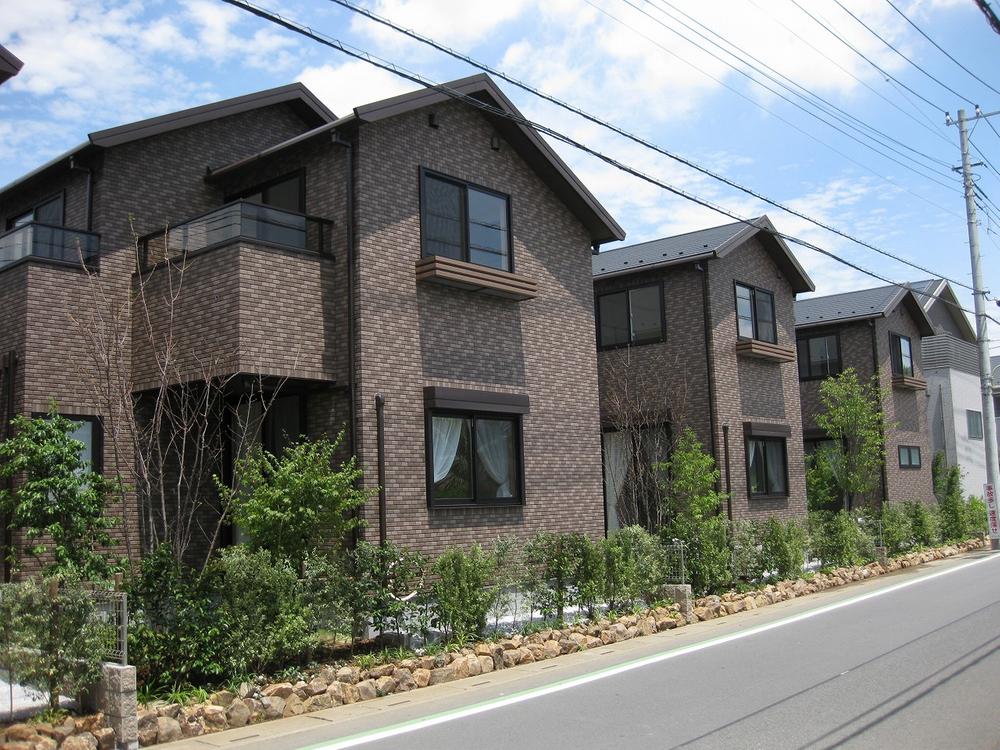 ・ Finally completed! ! ・ Rooftops of all sections outer wall total tile. ・ Whole streets (July 2013) Shooting
・いよいよ完成!!・全区画外壁総タイルの街並み。・全体街並み(2013年7月)撮影
The entire compartment Figure全体区画図 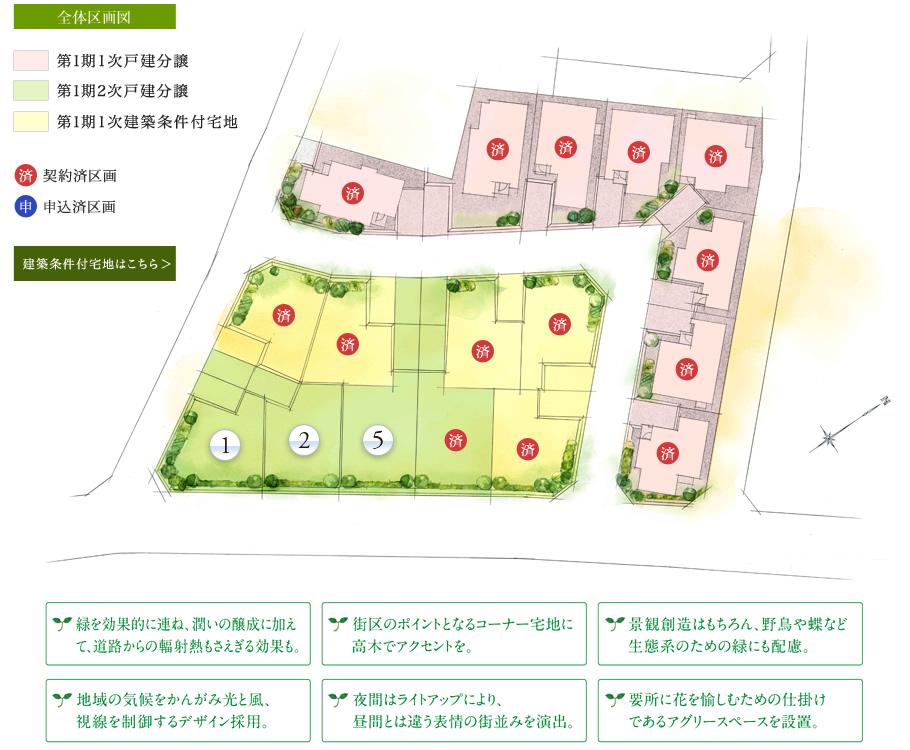 ・ Clear some grounds from about 42 square meters. ・ Sales compartment 3 compartment two-way contact road.
・約42坪からのゆとりある敷地。・販売区画3区画は2方向接道。
Livingリビング  ・ Living will feel relaxed. ・ 5 Building (July 2013) Shooting
・リビングはゆとりを感じます。・5号棟(2013年7月)撮影
Model house photoモデルハウス写真  ・ Dining with a bright openness. ・ Counter the study of children is seen, Convenient! ! ・ 1 Building (July 2013) Shooting
・明るい開放性のあるダイニング。・お子様の勉強が見れるカウンターは、便利!!・1号棟(2013年7月)撮影
Kitchenキッチン  ・ White was the keynote kitchen. ・ Artificial marble sink produce a sense of luxury. ・ 1 Building (July 2013) Shooting
・白を基調としたキッチン。・人造大理石シンクが高級感を演出。・1号棟(2013年7月)撮影
Other introspectionその他内観 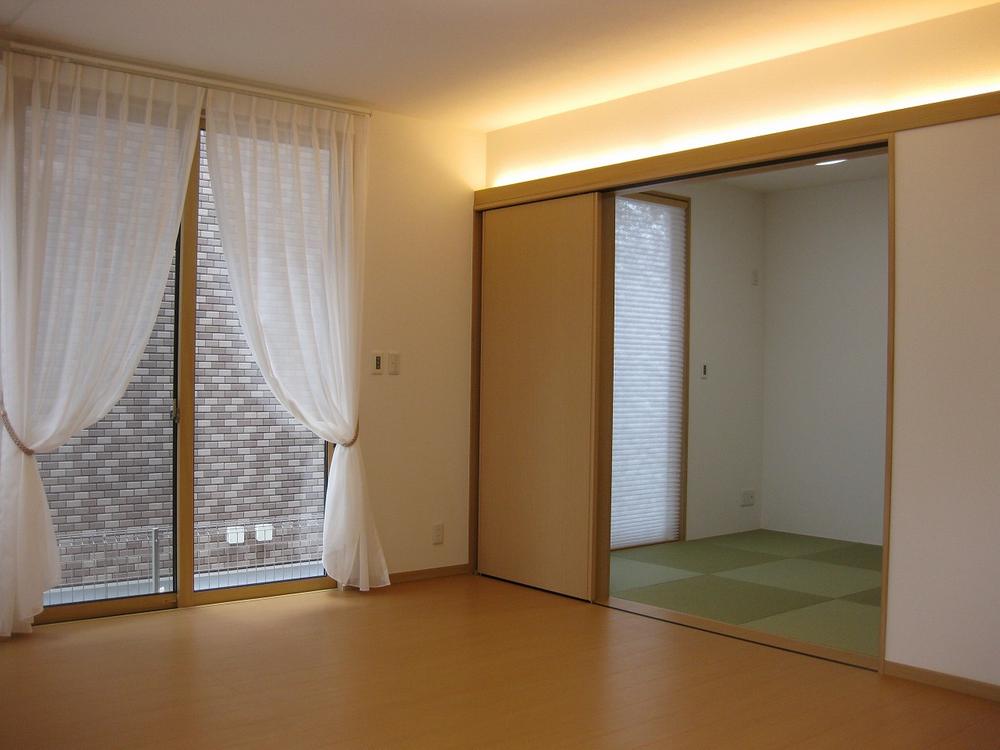 ・ Japanese-style of living and Tsuzukiai. ・ Pleasant atmosphere of indirect lighting. ・ Building 2 (July 2013) Shooting
・リビングと続き間の和室。・間接照明の雰囲気が心地よい。・2号棟(2013年7月)撮影
Bathroom浴室  ・ Bathroom with a margin of 1616 (1 Tsubodai). ・ Building 2 (July 2013) Shooting
・1616(1坪大)の余裕のある浴室。・2号棟(2013年7月)撮影
Wash basin, toilet洗面台・洗面所  ・ Vanity with cleanliness. ・ Because there is on the second floor, Especially in the morning is very convenient. ・ Building 2 (July 2013) Shooting
・清潔感のある洗面化粧台。・2階にもあるので、特に朝はすごく便利です。・2号棟(2013年7月)撮影
Kitchenキッチン  ・ High openness face-to-face kitchen. ・ Also impetus conversation of children. ・ 5 Building (July 2013) Shooting
・開放性の高い対面キッチン。・お子様の会話も弾みます。・5号棟(2013年7月)撮影
Balconyバルコニー  ・ 6 Jodai roof balcony of. ・ Director of spacious space. ・ 5 Building (July 2013) Shooting
・6帖大のルーフバルコニー。・ゆったりした空間の演出。・5号棟(2013年7月)撮影
Garden庭 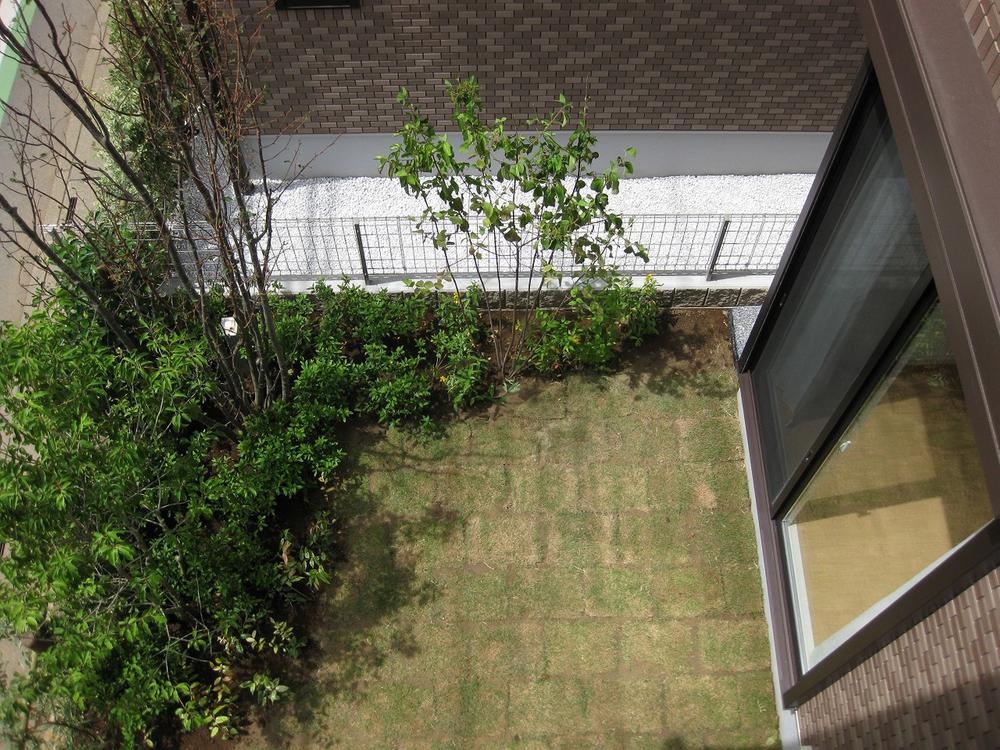 ・ Home garden fun garden. ・ 5 Building (July 2013) Shooting
・家庭菜園も楽しい庭先。・5号棟(2013年7月)撮影
 route map
路線図
Local appearance photo現地外観写真 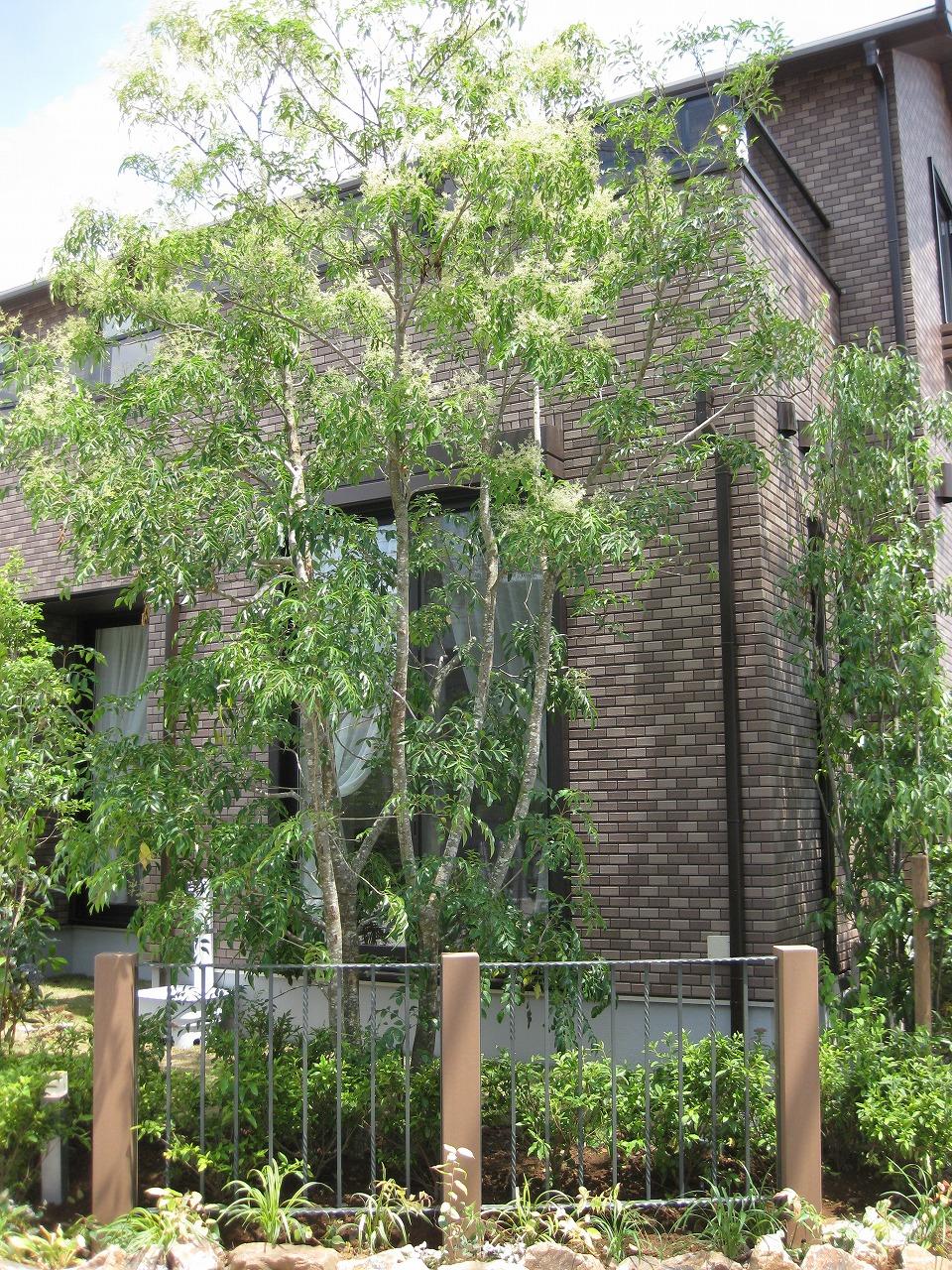 ・ Green building.
・緑豊かな建物。
Other introspectionその他内観  ・ Space of living and Tsuzukiai is Japanese-style spread.
・リビングと続き間の和室は広がりの空間。
Construction ・ Construction method ・ specification構造・工法・仕様  Seismic equipment "MGEO (Emujio)" up to about 50% reduce the seismic energy
制震装置「MGEO(エムジオ)」地震エネルギーを最大約50%軽減
 Other Equipment
その他設備
Supermarketスーパー  720m until Seiyu Kawaguchi Red Mount store
西友川口赤山店まで720m
Floor plan間取り図  Imposing completed! !
堂々完成!!
 Imposing completed! !
堂々完成!!
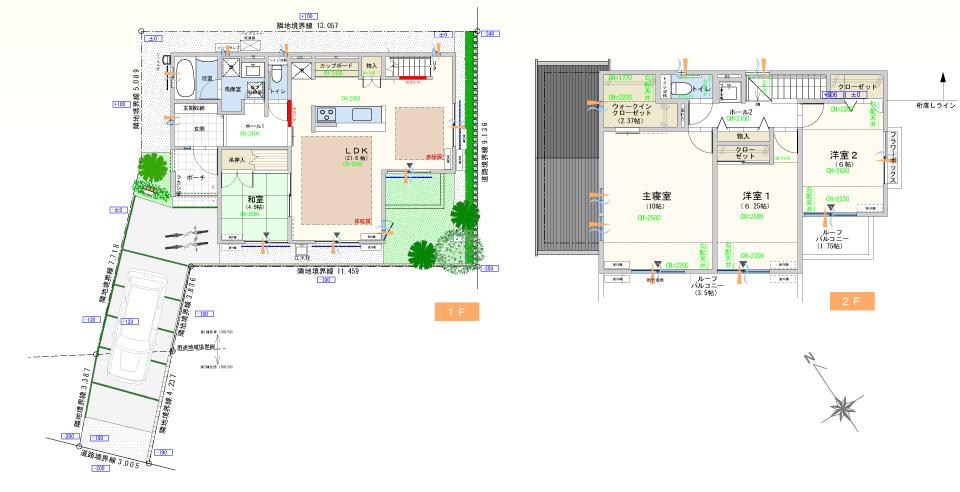 Imposing completed! !
堂々完成!!
Station駅  1200m to Saitama high-speed rail "Araijuku" station
埼玉高速鉄道「新井宿」駅まで1200m
Primary school小学校 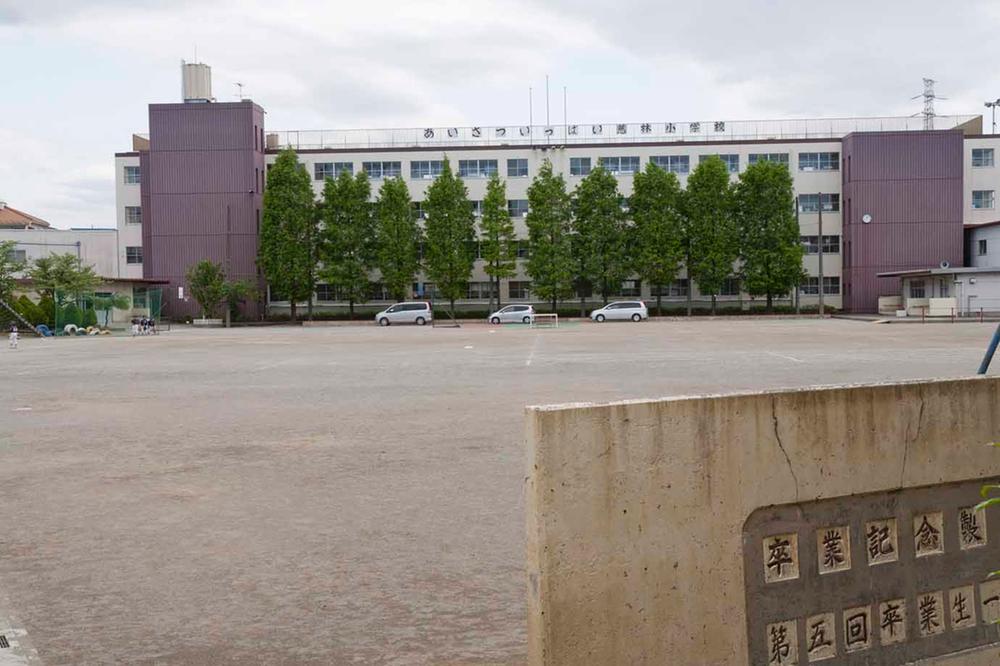 Municipal 慈林 until elementary school 240m
市立慈林小学校まで240m
 Other Equipment
その他設備
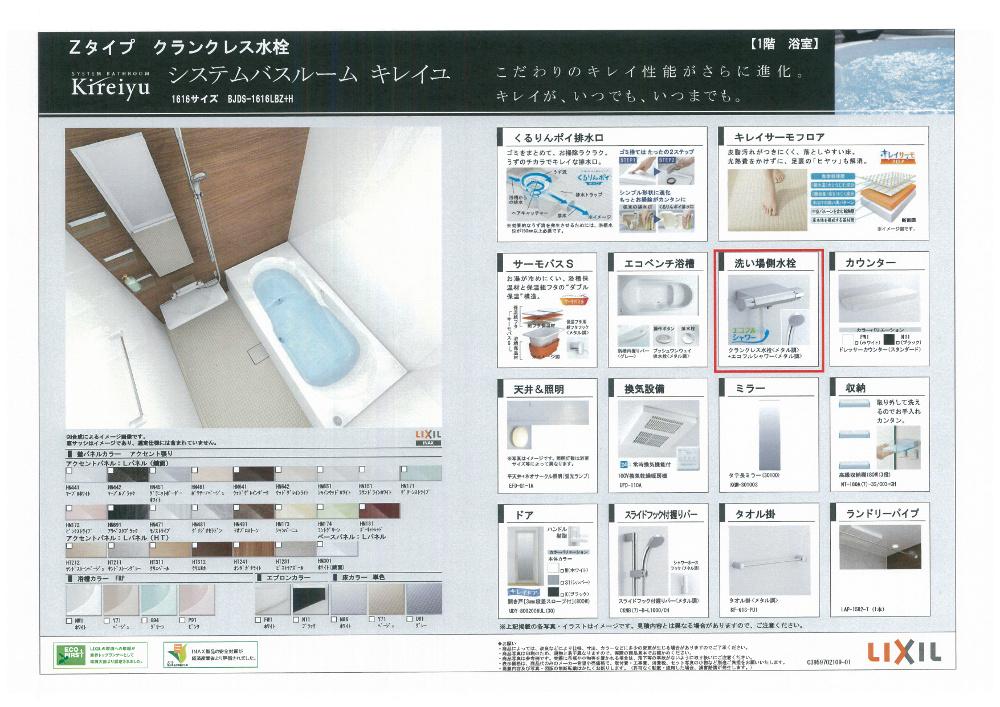 Other Equipment
その他設備
 Local guide map
現地案内図
 Local guide map
現地案内図
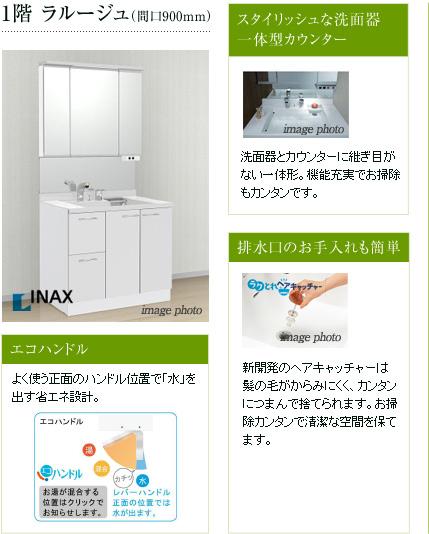 Other Equipment
その他設備
Hospital病院  1840m until the Municipal Medical Center
市立医療センターまで1840m
Park公園  Flowers and 680m to the green reconstruction Center
花と緑の復興センターまで680m
Location
| 






























