New Homes » Kanto » Saitama » Kawaguchi city
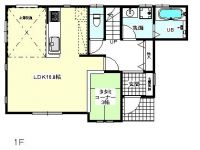 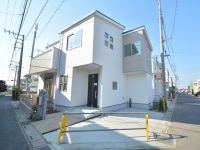
| | Kawaguchi City Prefecture 埼玉県川口市 |
| JR Musashino Line "Kazu Higashiura" 8 minutes Ayumi Otsuka 6 minutes by bus JR武蔵野線「東浦和」バス8分大塚歩6分 |
| [Local sales meeting held in] See the completed streets in detail until Navi housing [0800-603-0242] Please feel free to contact us 【現地販売会開催中】完成された街並みをご覧ください詳しくはナビハウジングまで【0800-603-0242】お気軽にお問合せください |
| Total compartment number 68 compartment large-scale development subdivision of. Site area is to ensure the comfort of more than 30 square meters, State-of-the-art facilities building in which the eco & comfortable theme, specification. Please choose one of the buildings only customers from among a variety of Good plan. Click the document request button If you would like to review more detailed documentation! 総区画数68区画の大型開発分譲地。敷地面積は30坪以上のゆとりを確保し、建物はエコ&快適をテーマにした最新の設備、仕様。多様なこだわりプランの中からお客様だけの1棟をお選びください。詳しい資料をご希望の方は資料請求ボタンをクリック! |
Features pickup 特徴ピックアップ | | Measures to conserve energy / Corresponding to the flat-35S / Airtight high insulated houses / Pre-ground survey / Vibration Control ・ Seismic isolation ・ Earthquake resistant / Year Available / Immediate Available / LDK18 tatami mats or more / Energy-saving water heaters / System kitchen / Bathroom Dryer / All room storage / A quiet residential area / Around traffic fewer / Or more before road 6m / Japanese-style room / Shaping land / Mist sauna / Washbasin with shower / Face-to-face kitchen / Wide balcony / Barrier-free / Toilet 2 places / Bathroom 1 tsubo or more / 2-story / South balcony / Double-glazing / Otobasu / Warm water washing toilet seat / loft / Nantei / Underfloor Storage / The window in the bathroom / Atrium / TV monitor interphone / High-function toilet / Leafy residential area / Ventilation good / Dish washing dryer / Walk-in closet / Or more ceiling height 2.5m / Living stairs / City gas / All rooms are two-sided lighting / Located on a hill / Flat terrain / Floor heating / Development subdivision in 省エネルギー対策 /フラット35Sに対応 /高気密高断熱住宅 /地盤調査済 /制震・免震・耐震 /年内入居可 /即入居可 /LDK18畳以上 /省エネ給湯器 /システムキッチン /浴室乾燥機 /全居室収納 /閑静な住宅地 /周辺交通量少なめ /前道6m以上 /和室 /整形地 /ミストサウナ /シャワー付洗面台 /対面式キッチン /ワイドバルコニー /バリアフリー /トイレ2ヶ所 /浴室1坪以上 /2階建 /南面バルコニー /複層ガラス /オートバス /温水洗浄便座 /ロフト /南庭 /床下収納 /浴室に窓 /吹抜け /TVモニタ付インターホン /高機能トイレ /緑豊かな住宅地 /通風良好 /食器洗乾燥機 /ウォークインクロゼット /天井高2.5m以上 /リビング階段 /都市ガス /全室2面採光 /高台に立地 /平坦地 /床暖房 /開発分譲地内 | Event information イベント情報 | | Local sales meetings (Please be sure to ask in advance) schedule / Every Saturday, Sunday and public holidays time / 10:00 ~ 18:00 local sneak preview held! You can directly experience the Navi home of condominiums! Due to its reservation system, Please contact us in advance! 現地販売会(事前に必ずお問い合わせください)日程/毎週土日祝時間/10:00 ~ 18:00現地内覧会開催!ナビホームの分譲住宅を直接体感できます!ご予約制になっておりますので、事前にお問い合わせください! | Price 価格 | | 27,800,000 yen ・ 29,800,000 yen 2780万円・2980万円 | Floor plan 間取り | | 3LDK 3LDK | Units sold 販売戸数 | | 2 units 2戸 | Total units 総戸数 | | 68 units 68戸 | Land area 土地面積 | | 103.78 sq m ・ 104.09 sq m (31.39 tsubo ・ 31.48 tsubo) (measured) 103.78m2・104.09m2(31.39坪・31.48坪)(実測) | Building area 建物面積 | | 94.97 sq m ・ 97.7 sq m (28.72 tsubo ・ 29.55 tsubo) (measured) 94.97m2・97.7m2(28.72坪・29.55坪)(実測) | Driveway burden-road 私道負担・道路 | | Road width: 5m ~ 6m, Asphaltic pavement 道路幅:5m ~ 6m、アスファルト舗装 | Completion date 完成時期(築年月) | | Early April 2012 2012年4月初旬 | Address 住所 | | Kawaguchi City Prefecture, Oaza Ishigami 184 埼玉県川口市大字石神184 | Traffic 交通 | | JR Musashino Line "Kazu Higashiura" bus 8 minutes Ayumi Otsuka 6 minutes JR Keihin Tohoku Line "bracken" bus 27 minutes Ayumi Otsuka 6 minutes
Saitama high-speed rail "Angyo Totsuka" bus 7 minutes Ayumi Otsuka 6 minutes JR武蔵野線「東浦和」バス8分大塚歩6分JR京浜東北線「蕨」バス27分大塚歩6分
埼玉高速鉄道「戸塚安行」バス7分大塚歩6分
| Related links 関連リンク | | [Related Sites of this company] 【この会社の関連サイト】 | Person in charge 担当者より | | [Regarding this property.] "Navigation Home of condominiums", please feel all means a large rooftops of all 68 compartments! Reservation of your visit, please feel free to contact us. 【この物件について】「ナビホームの分譲住宅」全68区画の大きな街並みをぜひご体感ください!ご見学のご予約はお気軽にご連絡下さい。 | Contact お問い合せ先 | | Navi housing Co., Ltd. Minami Urawa head office TEL: 0800-603-0242 [Toll free] mobile phone ・ Also available from PHS
Caller ID is not notified
Please contact the "saw SUUMO (Sumo)"
If it does not lead, If the real estate company ナビハウジング(株)南浦和本店TEL:0800-603-0242【通話料無料】携帯電話・PHSからもご利用いただけます
発信者番号は通知されません
「SUUMO(スーモ)を見た」と問い合わせください
つながらない方、不動産会社の方は
| Sale schedule 販売スケジュール | | Weekly, Saturday ・ Sunday ・ Holiday AM10: 00 ~ PM18: 00 Local sale meeting held in. Please feel free to your visit with your family everyone. Phase 3 Mori of flowery Condominium sales start Site up to 36 square meters There compartment two car space 毎週、土曜日・日曜日・祝日AM10:00 ~ PM18:00 現地販売会開催中です。ご家族皆様でお気軽にご来場下さい。第3期 花香の杜 分譲販売開始 敷地最大36坪 カースペース2台区画あり | Building coverage, floor area ratio 建ぺい率・容積率 | | Kenpei rate: 50%, Volume ratio: 100% 建ペい率:50%、容積率:100% | Time residents 入居時期 | | Immediate available 即入居可 | Land of the right form 土地の権利形態 | | Ownership 所有権 | Structure and method of construction 構造・工法 | | Wooden 2-story (framing method) 木造2階建(軸組工法) | Construction 施工 | | Navi Home Co., Ltd. ナビホーム株式会社 | Use district 用途地域 | | One low-rise 1種低層 | Land category 地目 | | Residential land 宅地 | Company profile 会社概要 | | <Marketing alliance (mediated)> Saitama Governor (14) No. 000976 (Corporation) Prefecture Building Lots and Buildings Transaction Business Association (Corporation) metropolitan area real estate Fair Trade Council member Navi housing Co., Ltd. Minami Urawa head office Yubinbango336-0017 Saitama Minami-ku, Minami Urawa 2-23-1 <販売提携(媒介)>埼玉県知事(14)第000976号(公社)埼玉県宅地建物取引業協会会員 (公社)首都圏不動産公正取引協議会加盟ナビハウジング(株)南浦和本店〒336-0017 埼玉県さいたま市南区南浦和2-23-1 |
Floor plan間取り図 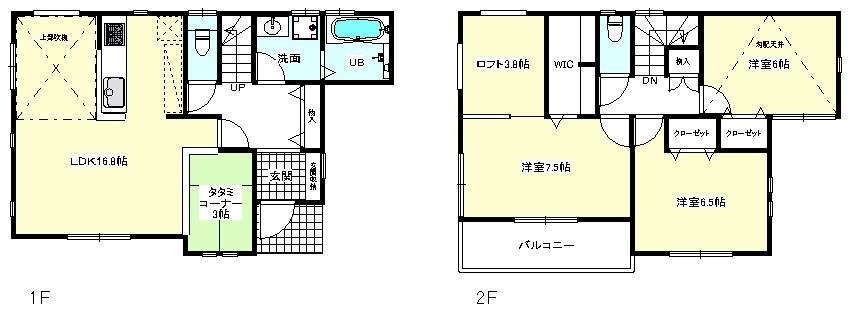 (W-16), Price 29,800,000 yen, 3LDK, Land area 104.09 sq m , Building area 97.7 sq m
(W-16)、価格2980万円、3LDK、土地面積104.09m2、建物面積97.7m2
Local appearance photo現地外観写真 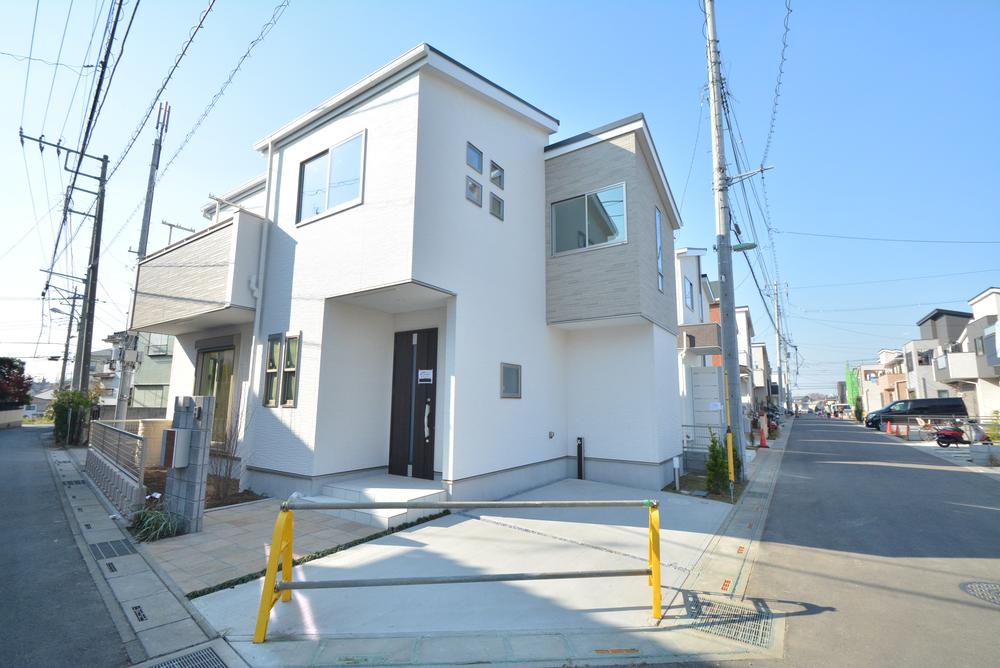 W-16 Building (December 2013) Shooting
W-16号棟
(2013年12月)撮影
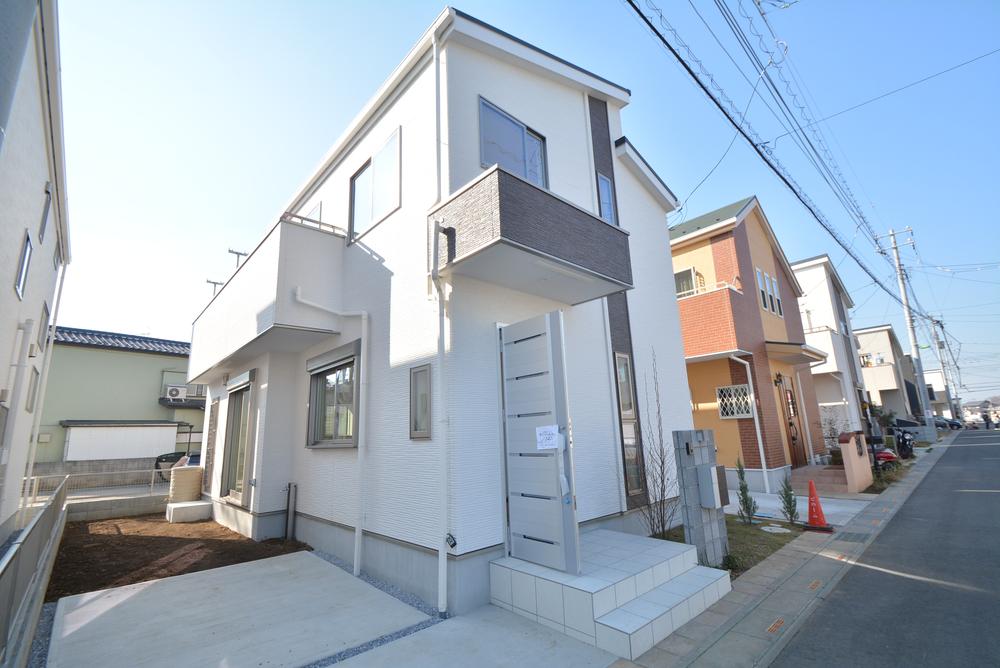 W-15 Building (December 2013) Shooting
W-15号棟
(2013年12月)撮影
Floor plan間取り図  (W-15), Price 27,800,000 yen, 3LDK, Land area 103.78 sq m , Building area 94.97 sq m
(W-15)、価格2780万円、3LDK、土地面積103.78m2、建物面積94.97m2
Local appearance photo現地外観写真 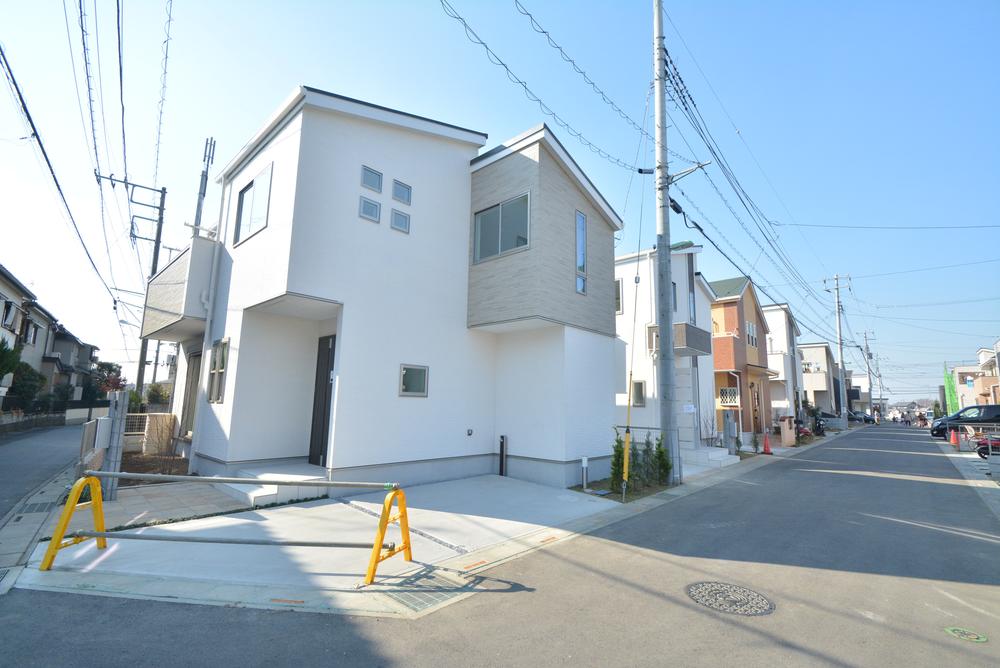 In contact with the road 5m. Linear design features.
5m道路に接する。直線的なデザインが特徴です。
Livingリビング 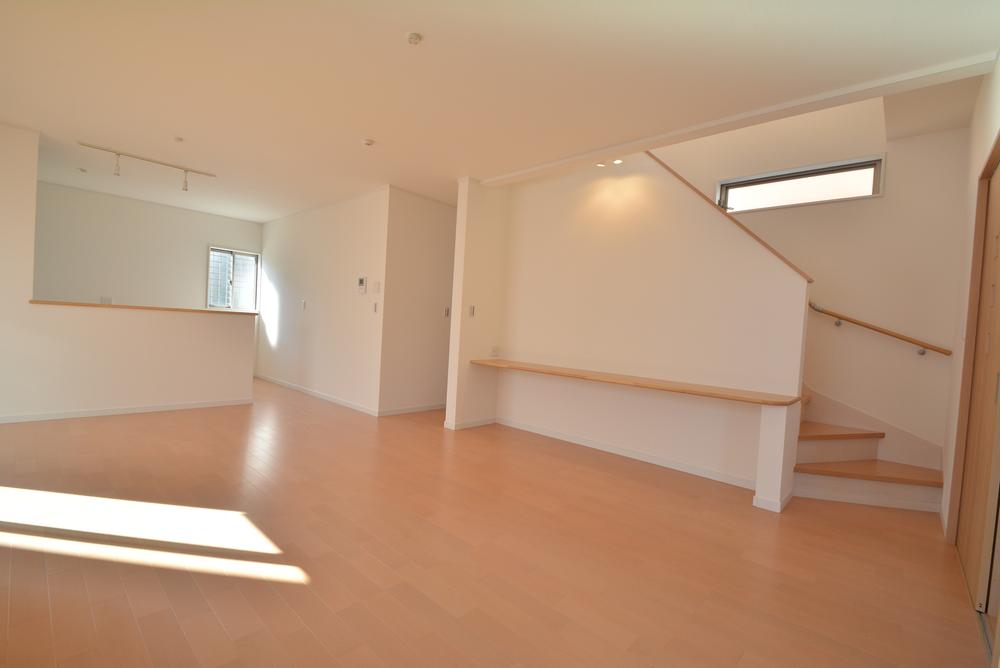 20 Pledge spacious living room, Face-to-face kitchen where the distance between your family is close, Adopt a living-in stairs.
20帖のひろびろリビング、ご家族との距離が近くなる対面キッチン、リビングイン階段を採用。
Bathroom浴室 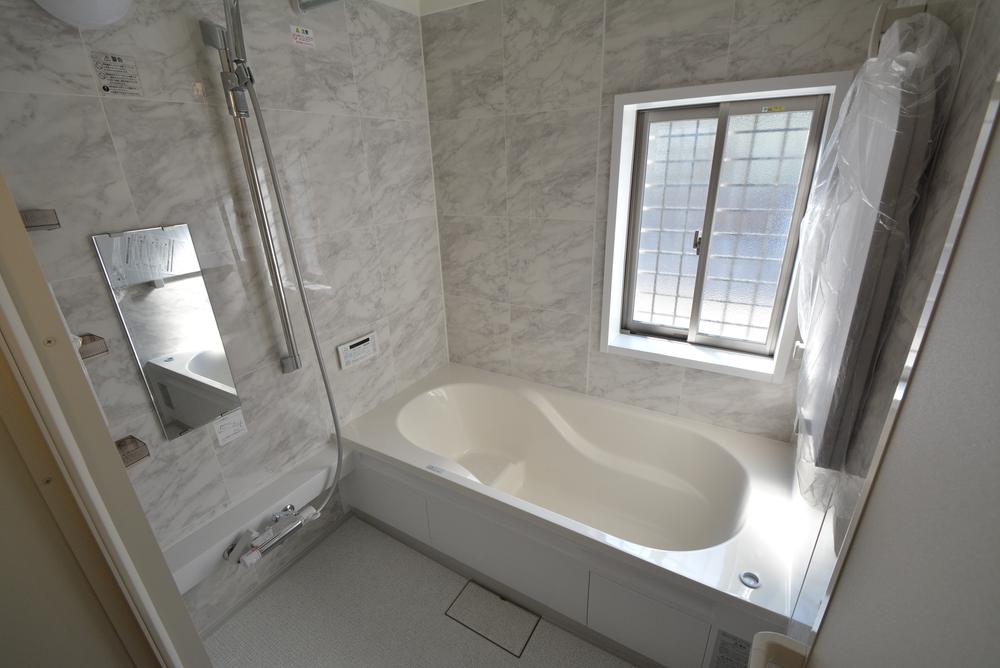 Bathroom Dryer, System bus with a mist sauna over. Heals tired of the day.
浴室乾燥機、ミストサウナー付のシステムバス。1日の疲れを癒してくれます。
Kitchenキッチン 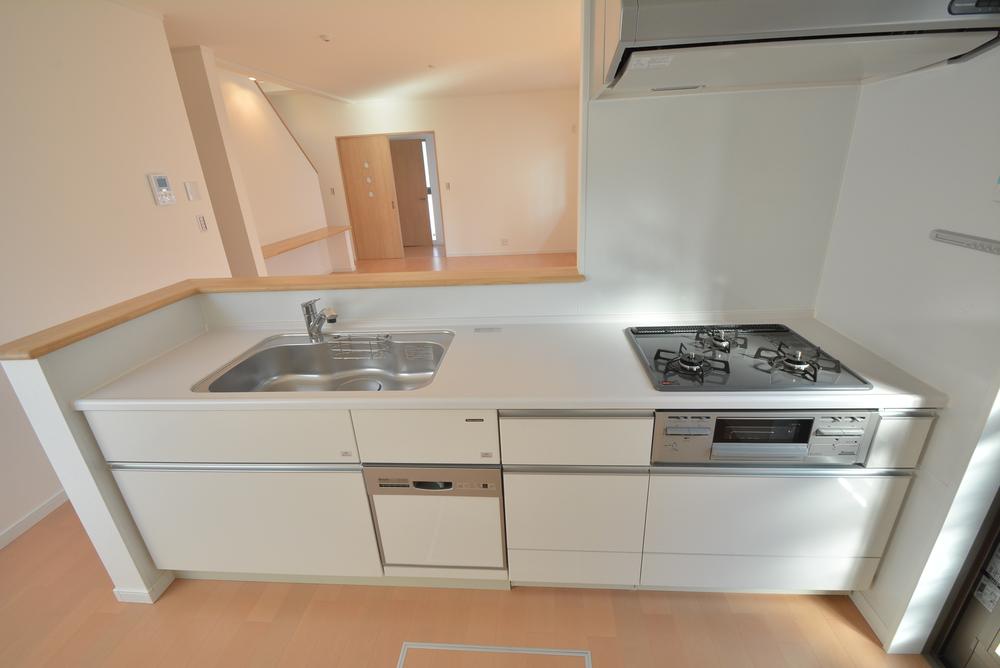 Enamel system kitchen with a dishwasher, Care is also happy to.
食器洗い乾燥機付のホーローシステムキッチン、お手入れもラクラクです。
Non-living roomリビング以外の居室 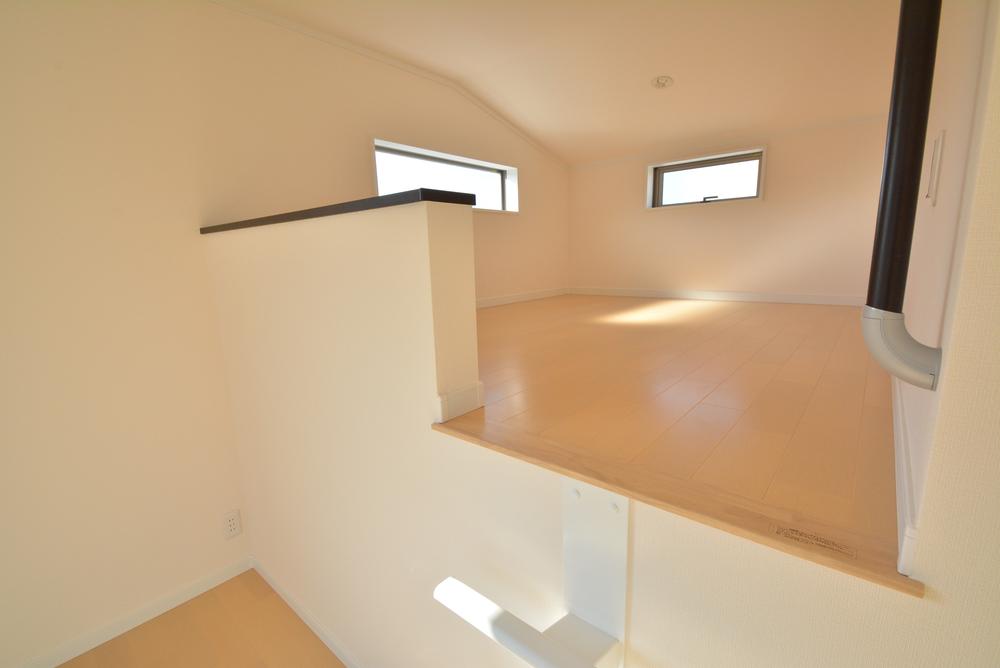 It is with your room loft! !
ロフト付のお部屋です!!
Power generation ・ Hot water equipment発電・温水設備 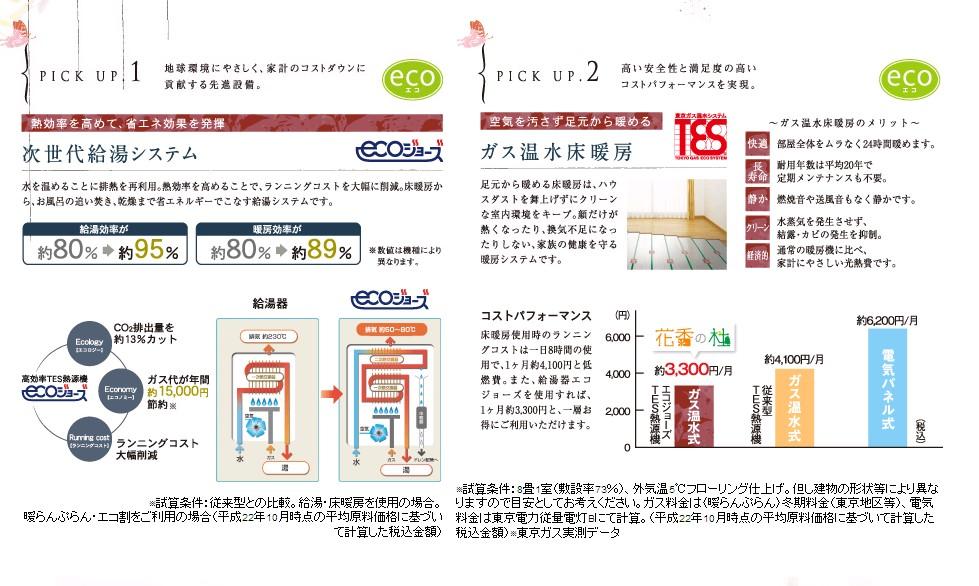 Ekojuzu the next generation of hot water supply system, Hot water supply efficiency will increase from about 80% to about 95%. Also, The gas hot water floor heating system has been standard equipment.
次世代給湯システムのエコジューズ、給湯効率が約80%から約95%に高まります。また、ガス温水床暖房システムを標準装備しています。
Primary school小学校 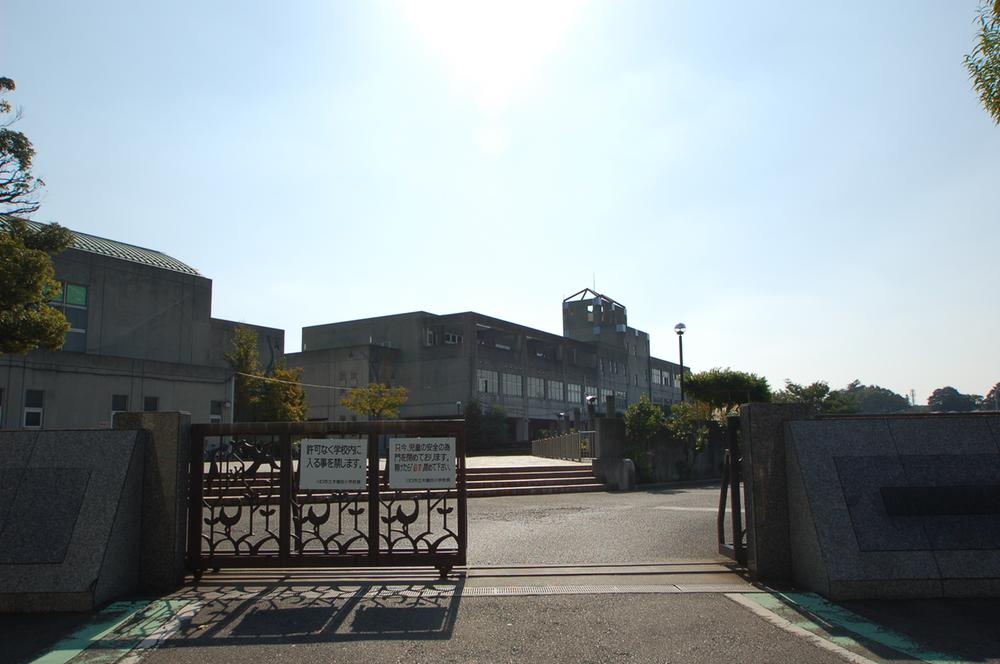 Kizoro until elementary school 610m
木曽呂小学校まで610m
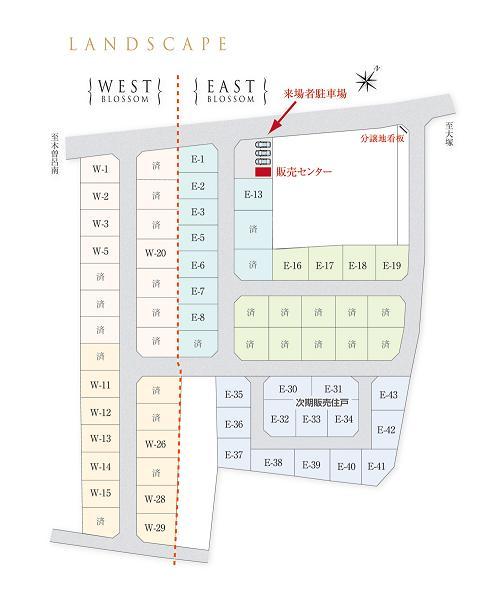 The entire compartment Figure
全体区画図
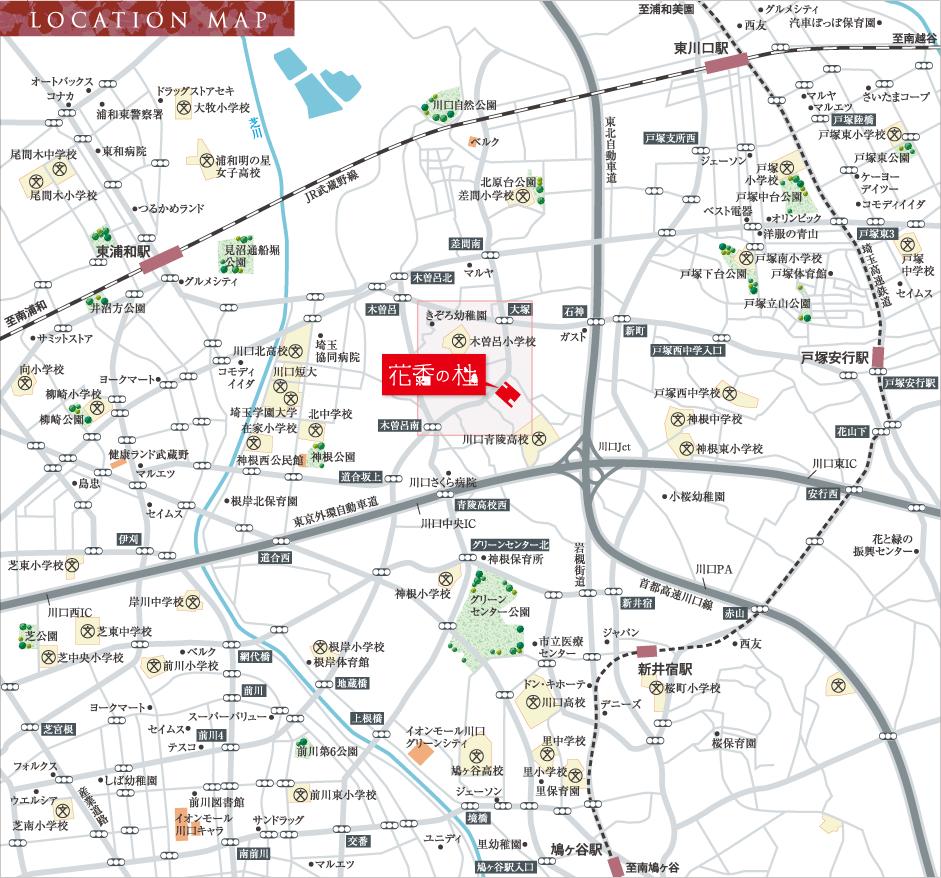 Local guide map
現地案内図
Kitchenキッチン 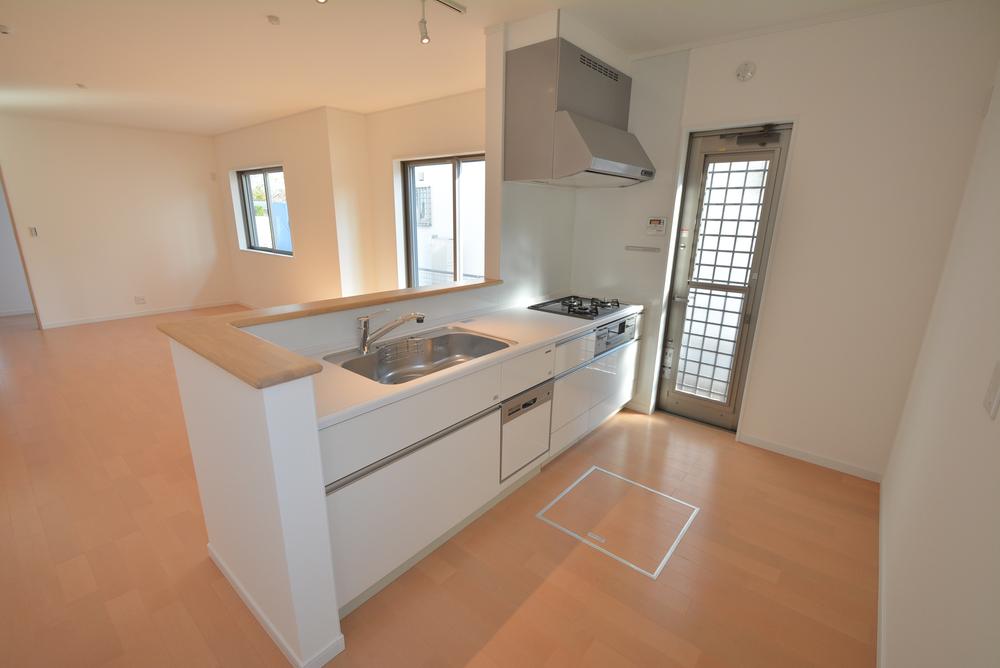 Kitchen with a back door! !
勝手口のあるキッチンです!!
Receipt収納 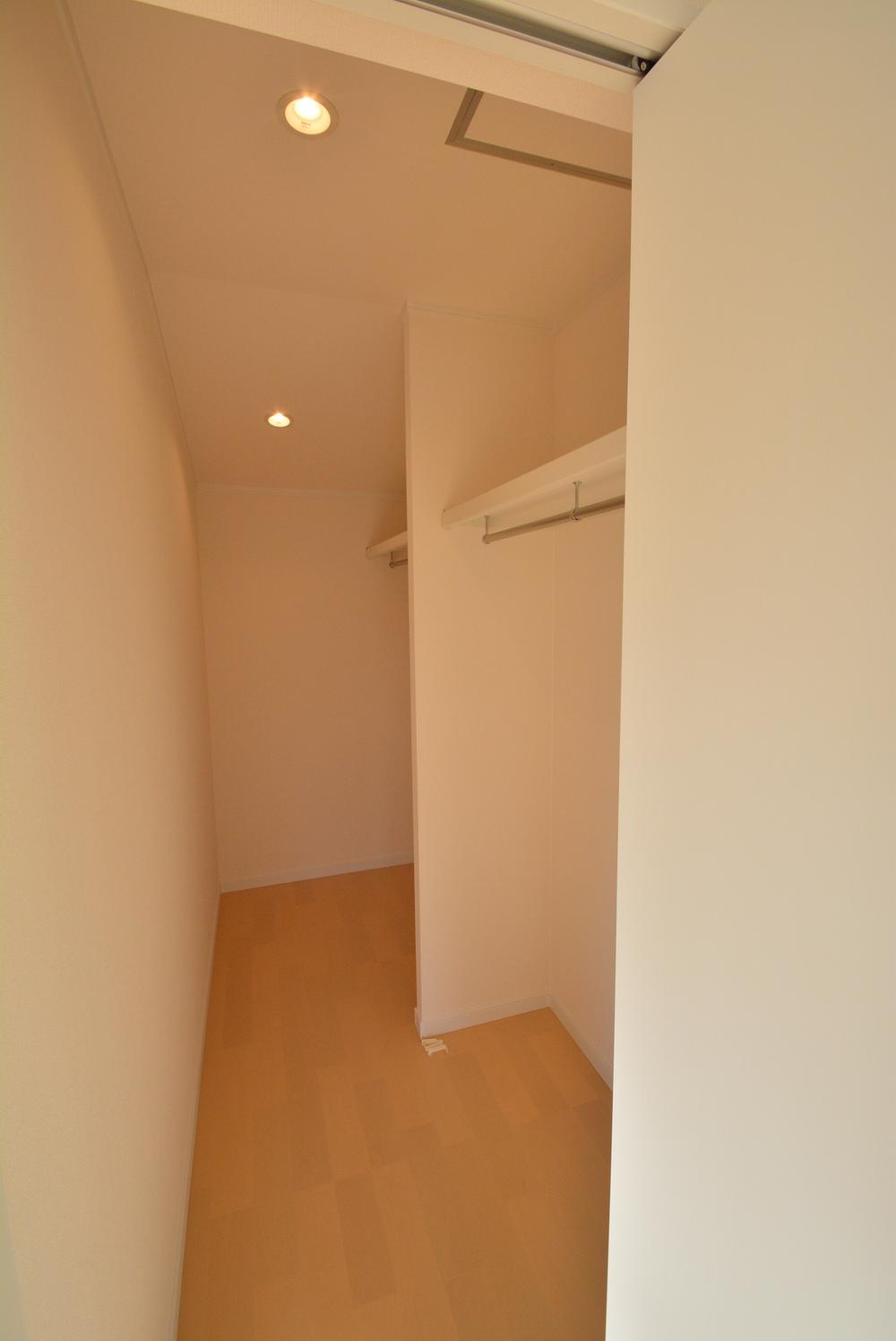 It is WIC of large capacity.
大容量のWICです。
Other Equipmentその他設備 ![Other Equipment. Mist sauna over can be expected the effects to health and beauty [Misty] Standard equipment. Also, Difficult to clean floor luck of dirt, As compared with the conventional bathtub has adopted the eco-tub with a water-saving effect of the bathtub 50 cups in one year.](/images/saitama/kawaguchi/4a43640031.jpg) Mist sauna over can be expected the effects to health and beauty [Misty] Standard equipment. Also, Difficult to clean floor luck of dirt, As compared with the conventional bathtub has adopted the eco-tub with a water-saving effect of the bathtub 50 cups in one year.
美容や健康に効果を期待できるミストサウナー【ミスティ】を標準装備。また、汚れのつきにくいクリーン床、従来の浴槽と比較して1年で浴槽50杯分の節水効果のあるエコ浴槽を採用しています。
Junior high school中学校 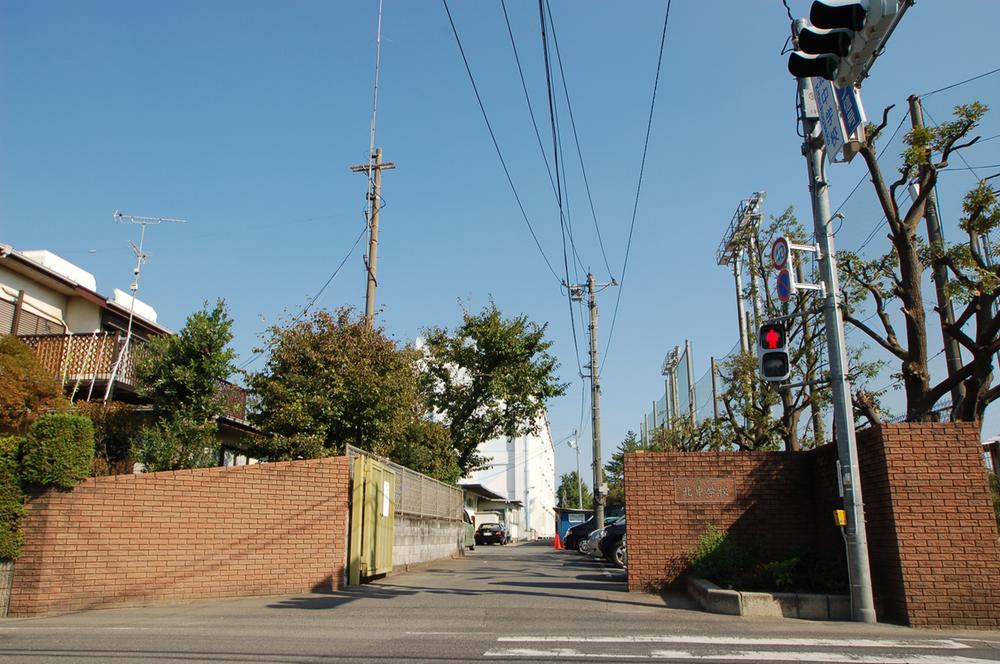 1560m to North Junior High School
北中学校まで1560m
Livingリビング 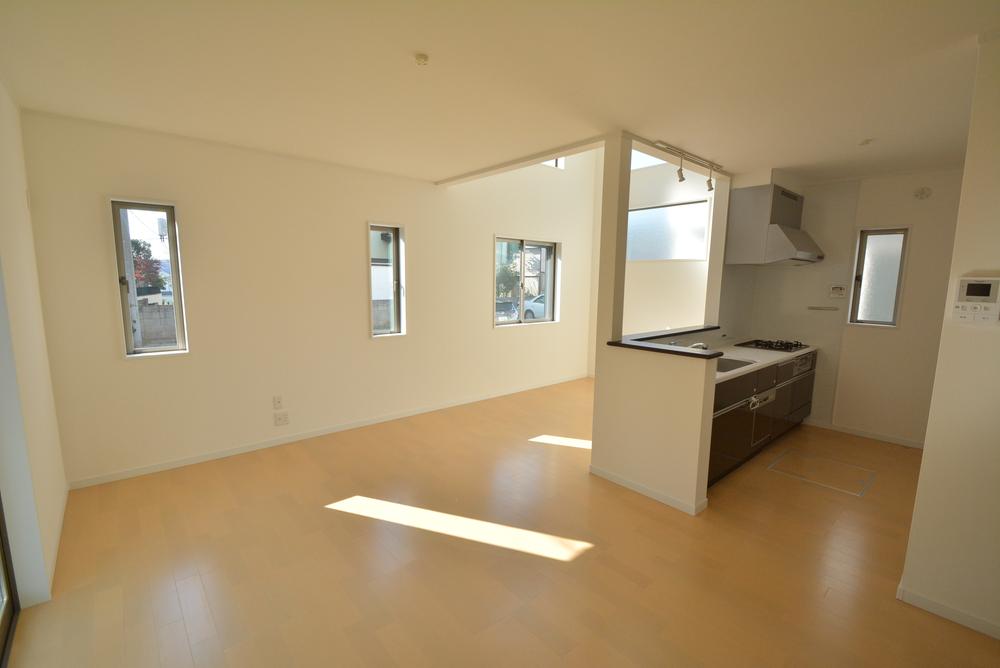 Atrium and
吹き抜けと
Entrance玄関 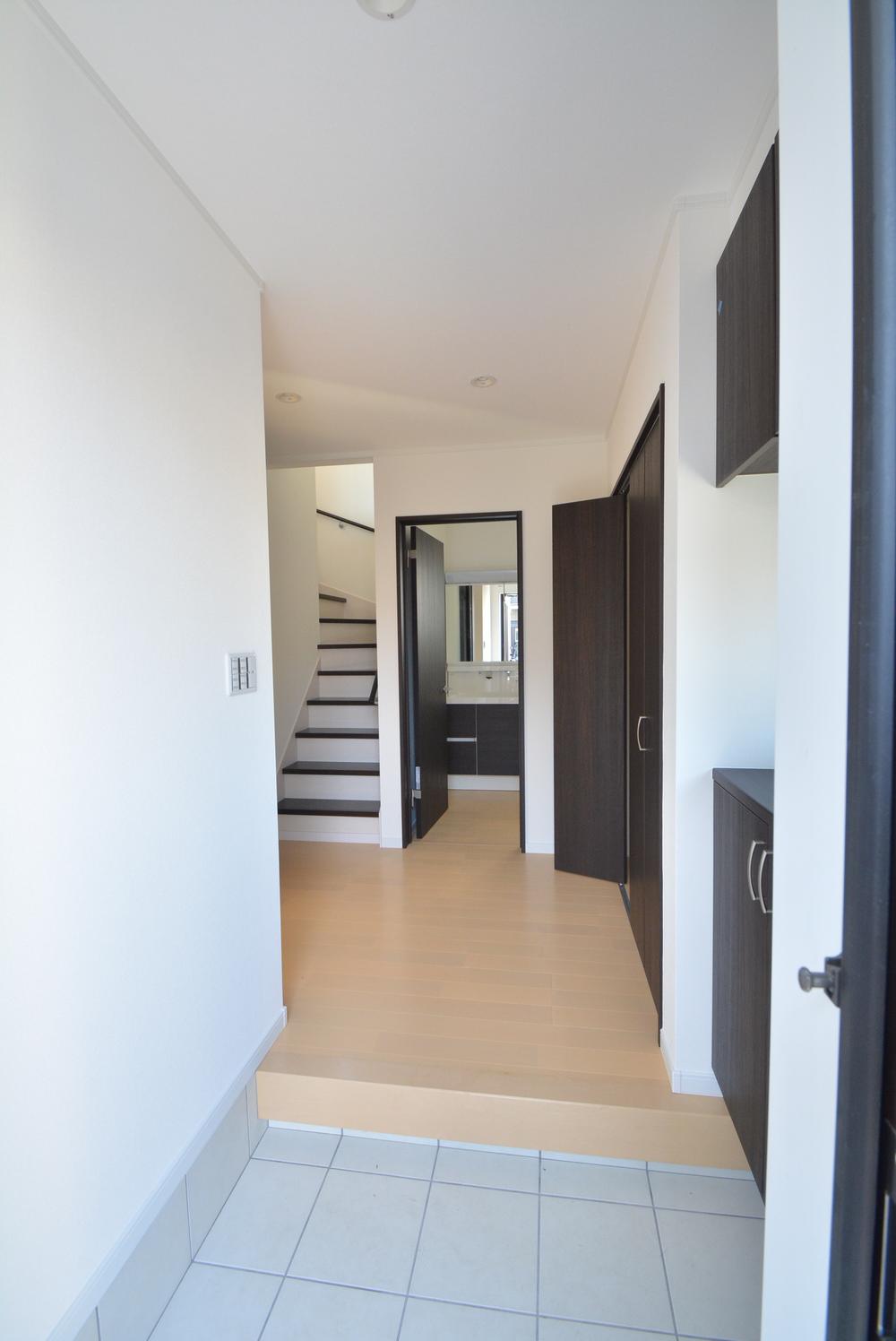 Local (12 May 2013) Shooting
現地(2013年12月)撮影
Kindergarten ・ Nursery幼稚園・保育園 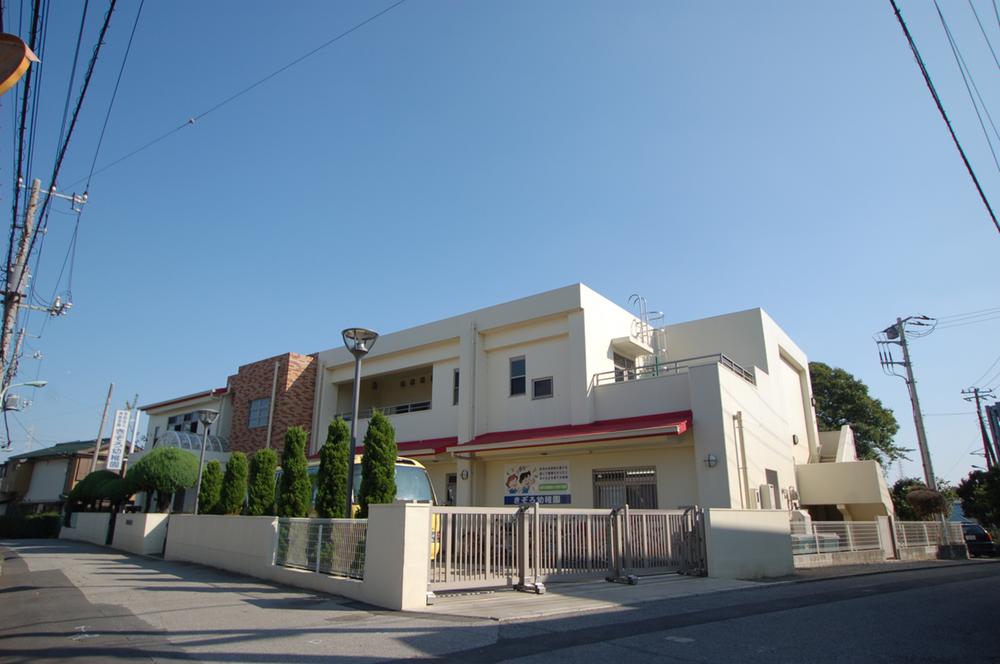 Kizoro 800m to kindergarten
木曽呂幼稚園まで800m
Location
| 
















![Other Equipment. Mist sauna over can be expected the effects to health and beauty [Misty] Standard equipment. Also, Difficult to clean floor luck of dirt, As compared with the conventional bathtub has adopted the eco-tub with a water-saving effect of the bathtub 50 cups in one year.](/images/saitama/kawaguchi/4a43640031.jpg)



