New Homes » Kanto » Saitama » Kawaguchi city
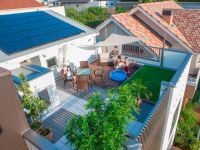 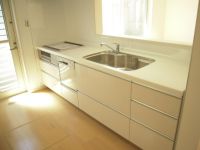
| | Kawaguchi City Prefecture 埼玉県川口市 |
| Saitama high-speed rail, "Kawaguchi Motogo" walk 25 minutes 埼玉高速鉄道「川口元郷」歩25分 |
| Energy saving, In the long-term high-quality housing in the peace of mind, Gently wrap house the people who live. Living room will begin with a rooftop garden. ■ Building imposing completed! ■ Roof is blue sky living possible metal waterproof. ■ Long-term high-quality housing of building peace of mind ■ Cute, IH cooking heater, All-electric, Living floor heating, W barrier method, A pair of glass or the like Equipment specifications adopted charm ■ Living environment of peace of mind in the educational facilities and medical facilities of enhancement! ■ Close Super, Convenient for daily shopping! * Sky Living is optional for non-A Building. * B Building specifications are different. 省エネ、安心の長期優良住宅で、住む人をやさしく包み込む住まい。屋上庭園のあるゆとりの暮らしが始まります。■建物堂々完成!■屋上は青空リビング可能な金属防水です。■建物は安心の長期優良住宅■エコキュート、IHクッキングヒーター、オール電化、リビング床暖房、Wバリア工法、ペアガラス等を 採用した魅力の設備仕様■充実の教育施設&医療施設で安心の住環境!■スーパーも近く、毎日のお買い物にも便利!*青空リビングはA号棟以外はオプションです。 *B号棟は仕様が異なります。 |
Features pickup 特徴ピックアップ | | Long-term high-quality housing / Pre-ground survey / 2 along the line more accessible / Yang per good / All room storage / A quiet residential area / LDK15 tatami mats or more / Or more before road 6m / Shaping land / Face-to-face kitchen / Toilet 2 places / 2-story / South balcony / Underfloor Storage / Urban neighborhood / Ventilation good / All living room flooring / IH cooking heater / Walk-in closet / Living stairs / All-electric / Storeroom / All rooms are two-sided lighting / Attic storage / Floor heating 長期優良住宅 /地盤調査済 /2沿線以上利用可 /陽当り良好 /全居室収納 /閑静な住宅地 /LDK15畳以上 /前道6m以上 /整形地 /対面式キッチン /トイレ2ヶ所 /2階建 /南面バルコニー /床下収納 /都市近郊 /通風良好 /全居室フローリング /IHクッキングヒーター /ウォークインクロゼット /リビング階段 /オール電化 /納戸 /全室2面採光 /屋根裏収納 /床暖房 | Event information イベント情報 | | Local sales meetings (Please be sure to ask in advance) schedule / Every Saturday, Sunday and public holidays time / 10:00 ~ 17:00 現地販売会(事前に必ずお問い合わせください)日程/毎週土日祝時間/10:00 ~ 17:00 | Price 価格 | | 32,500,000 yen ~ 37,700,000 yen 3250万円 ~ 3770万円 | Floor plan 間取り | | 3LDK + S (storeroom) 3LDK+S(納戸) | Units sold 販売戸数 | | 2 units 2戸 | Total units 総戸数 | | 8 units 8戸 | Land area 土地面積 | | 100.03 sq m ~ 100.04 sq m (30.25 tsubo ~ 30.26 square meters) 100.03m2 ~ 100.04m2(30.25坪 ~ 30.26坪) | Building area 建物面積 | | 98.95 sq m ~ 99.35 sq m (29.93 tsubo ~ 30.05 square meters) 98.95m2 ~ 99.35m2(29.93坪 ~ 30.05坪) | Completion date 完成時期(築年月) | | November 2013 2013年11月 | Address 住所 | | Kawaguchi City Prefecture Higashiryoke 1-10 No. 76 埼玉県川口市東領家1-10番76他 | Traffic 交通 | | Saitama high-speed rail, "Kawaguchi Motogo" walk 25 minutes
Nippori ・ Toneri liner "Tonerikoen" walk 30 minutes
Nippori ・ Toneri liner "Toneri" walk 30 minutes 埼玉高速鉄道「川口元郷」歩25分
日暮里・舎人ライナー「舎人公園」歩30分
日暮里・舎人ライナー「舎人」歩30分
| Related links 関連リンク | | [Related Sites of this company] 【この会社の関連サイト】 | Contact お問い合せ先 | | TEL: 0800-600-0396 [Toll free] mobile phone ・ Also available from PHS
Caller ID is not notified
Please contact the "saw SUUMO (Sumo)"
If it does not lead, If the real estate company TEL:0800-600-0396【通話料無料】携帯電話・PHSからもご利用いただけます
発信者番号は通知されません
「SUUMO(スーモ)を見た」と問い合わせください
つながらない方、不動産会社の方は
| Building coverage, floor area ratio 建ぺい率・容積率 | | Kenpei rate: 60%, Volume ratio: 200% 建ペい率:60%、容積率:200% | Time residents 入居時期 | | Consultation 相談 | Land of the right form 土地の権利形態 | | Ownership 所有権 | Structure and method of construction 構造・工法 | | Wooden 2-story (framing method), Wooden three-story (framing method) 木造2階建(軸組工法)、木造3階建(軸組工法) | Use district 用途地域 | | Two dwellings 2種住居 | Land category 地目 | | Residential land 宅地 | Overview and notices その他概要・特記事項 | | Building confirmation number: No. SJK-KX1311031006 建築確認番号:第SJK-KX1311031006号 | Company profile 会社概要 | | <Seller> Minister of Land, Infrastructure and Transport (1) No. 008370 (Ltd.) cypress house real estate Saitama branch Yubinbango338-0011 Saitama Chuo Shin'nakazato 4-13-11 <売主>国土交通大臣(1)第008370号(株)桧家不動産埼玉支店〒338-0011 埼玉県さいたま市中央区新中里4-13-11 |
Garden庭 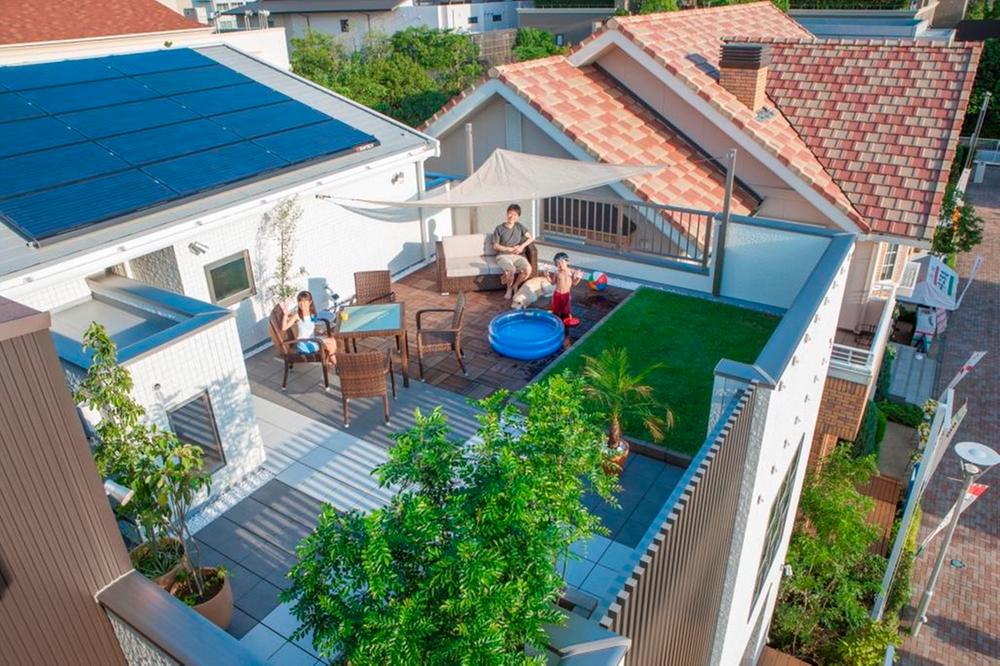 Sky Living Image photo sense of openness ・ View ・ safety ・ While protecting the privacy will be placed in the hands of the ideal of space.
青空リビング イメージ写真開放感・眺望・安全・プライバシーを守りながら理想の空間を手に入れられます。
Kitchenキッチン 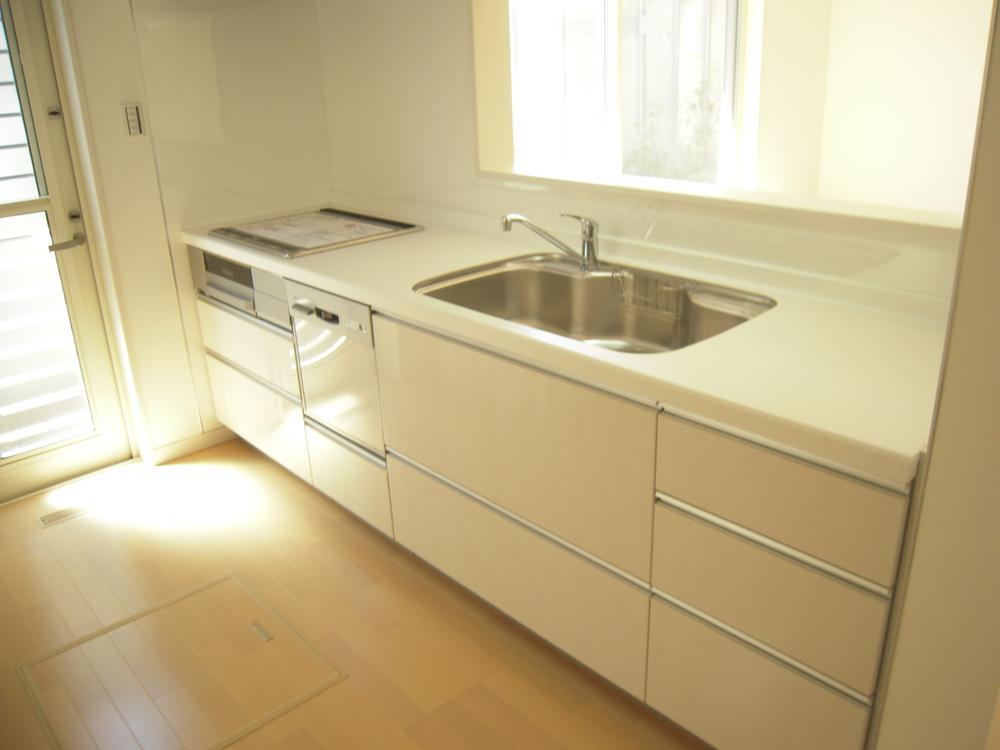 F Building Kitchen
F号棟キッチン
Local appearance photo現地外観写真 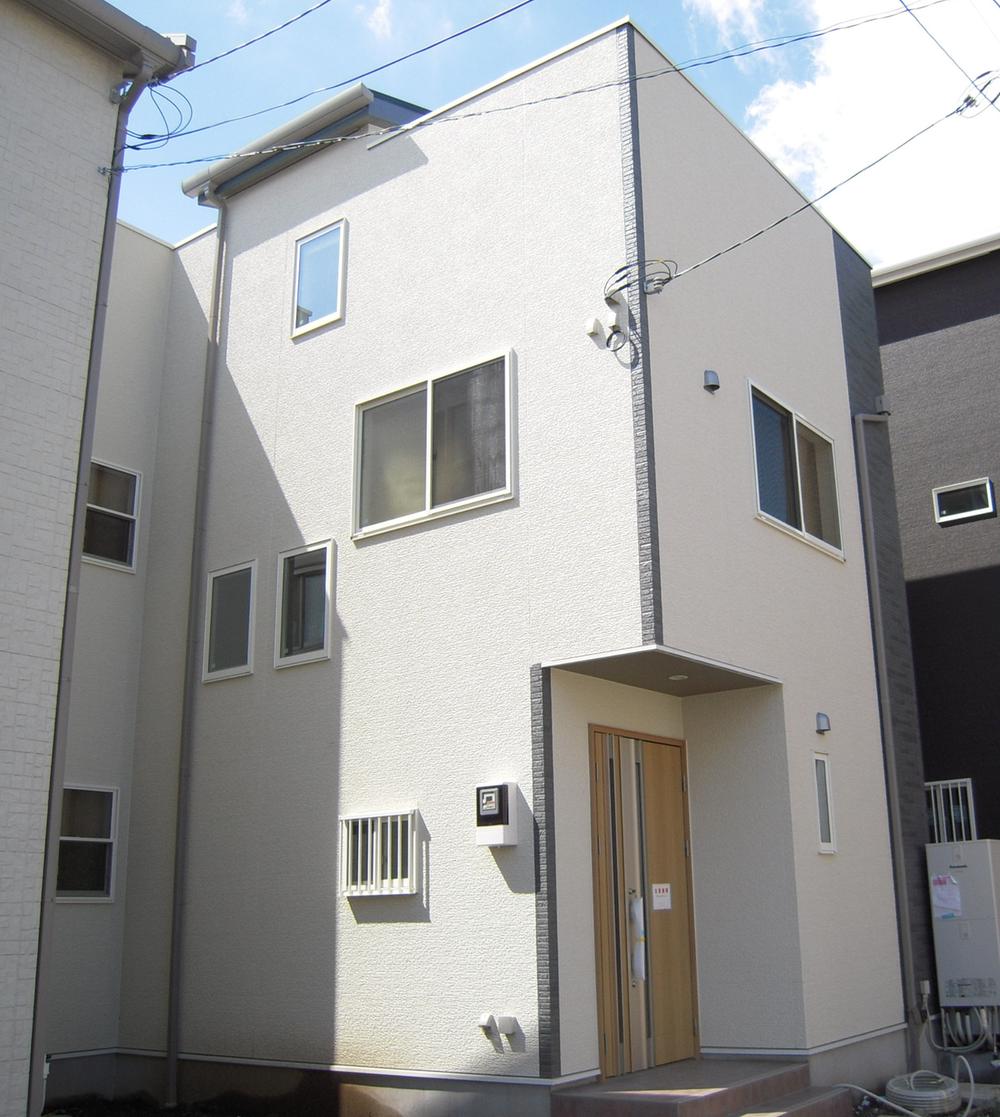 F Building Local (August 2013) Shooting
F号棟
現地(2013年8月)撮影
Floor plan間取り図 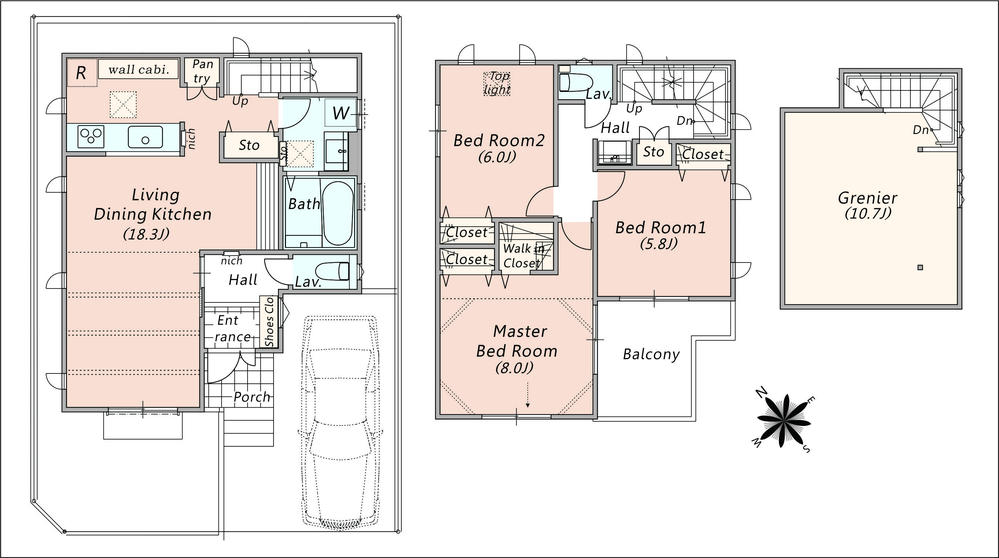 (B Building), Price 37,700,000 yen, 3LDK+S, Land area 100.03 sq m , Building area 98.95 sq m
(B号棟)、価格3770万円、3LDK+S、土地面積100.03m2、建物面積98.95m2
Local appearance photo現地外観写真 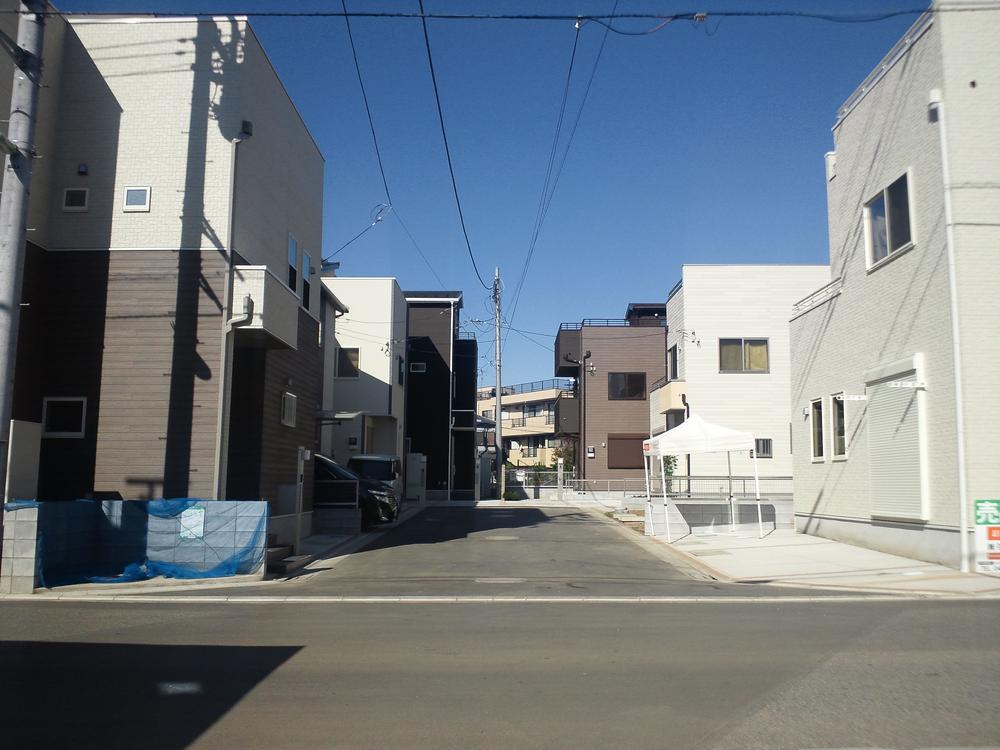 Local whole photo There is also a 6m on-site roads and spacious, Also it will be from playing with confidence small children Local (11 May 2012) shooting
現地全体写真
ゆったりとした6mの敷地内道路もあり、小さなお子様も安心して遊ばせられます
現地(2012年11月)撮影
Livingリビング 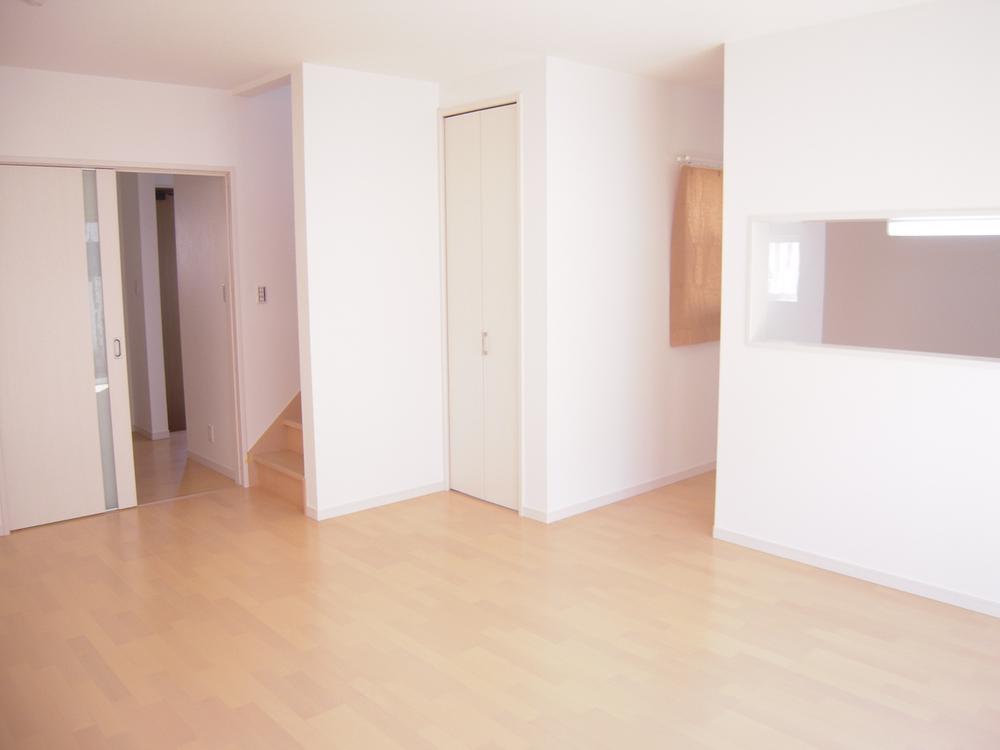 F Building Living
F号棟リビング
Construction ・ Construction method ・ specification構造・工法・仕様 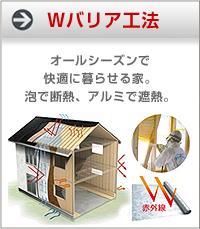 Advanced airtight ・ Even more in further thermal barrier effect on the energy-saving ECO specifications of high thermal insulation is applied "W barrier method", Providing a comfortable environment.
先進的な高気密・高断熱の省エネECO仕様にさらに遮熱効果が加わった「Wバリア工法」でより一層、快適環境を実現。
Other Equipmentその他設備 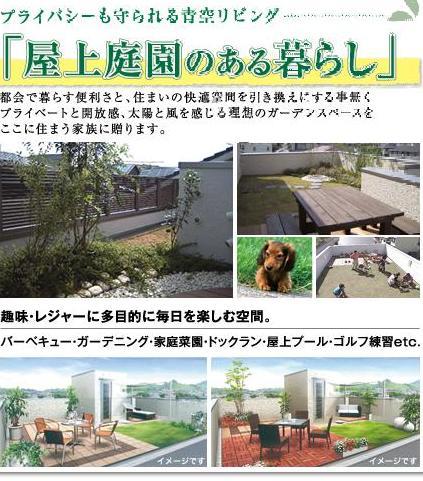 Roof the best of private space.
屋上は最高のプライベート空間。
Garden庭 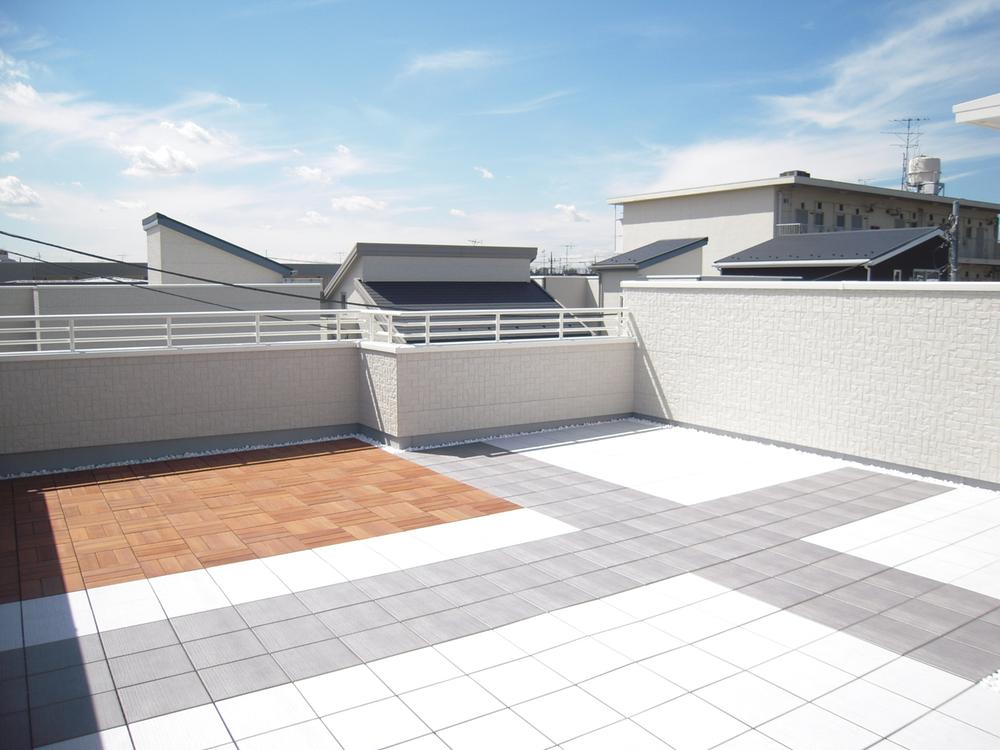 Sky Living (tile is optional)
青空リビング(タイルはオプションになります)
Supermarketスーパー 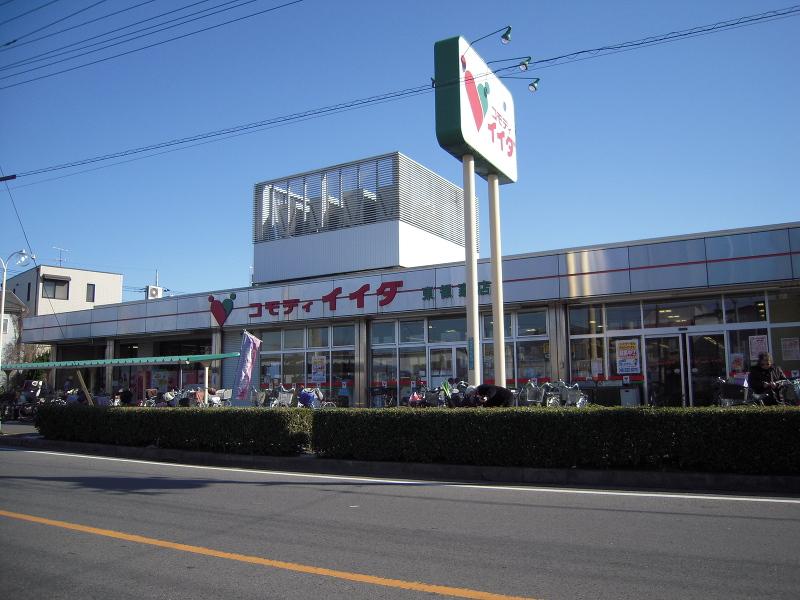 Commodities Iida until Higashiryoke shop 160m walk 2 minutes
コモディイイダ東領家店まで160m 徒歩2分
Other introspectionその他内観 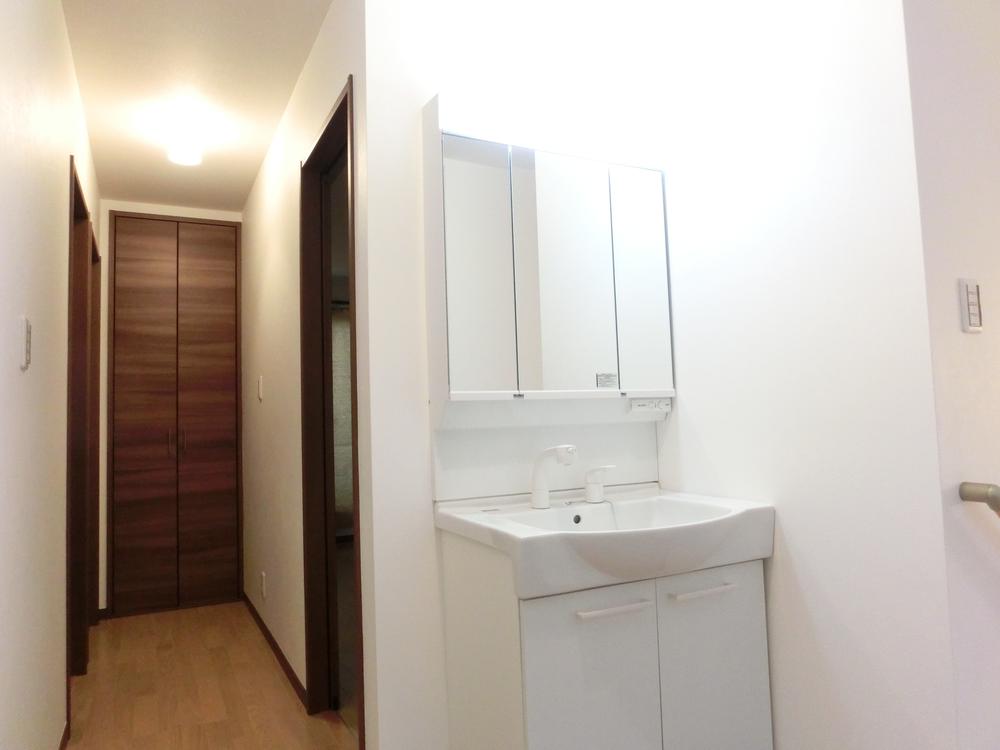 A Building introspection
A号棟内観
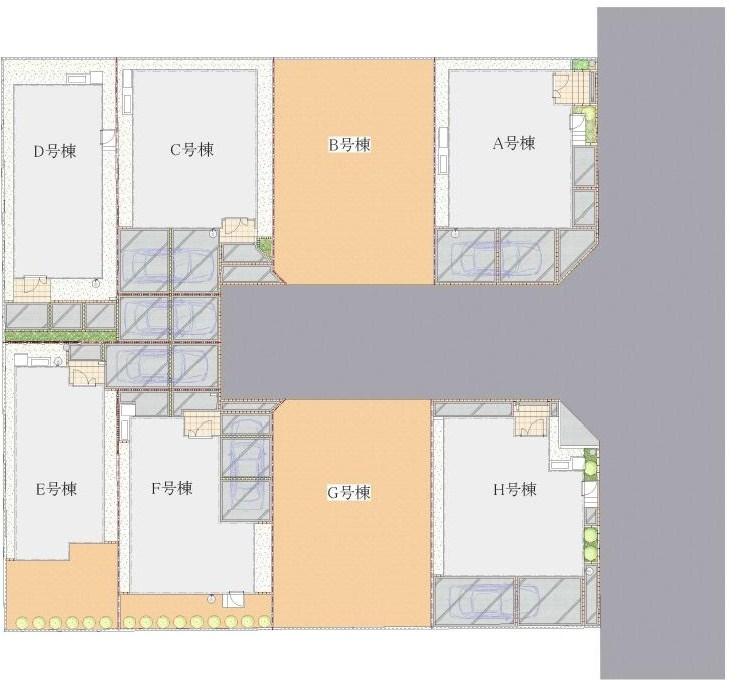 The entire compartment Figure
全体区画図
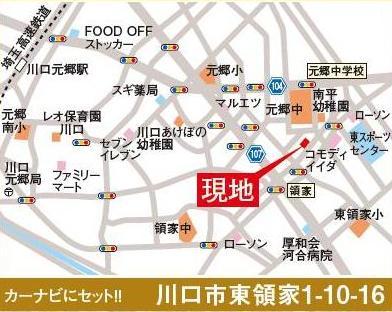 Local guide map
現地案内図
Floor plan間取り図 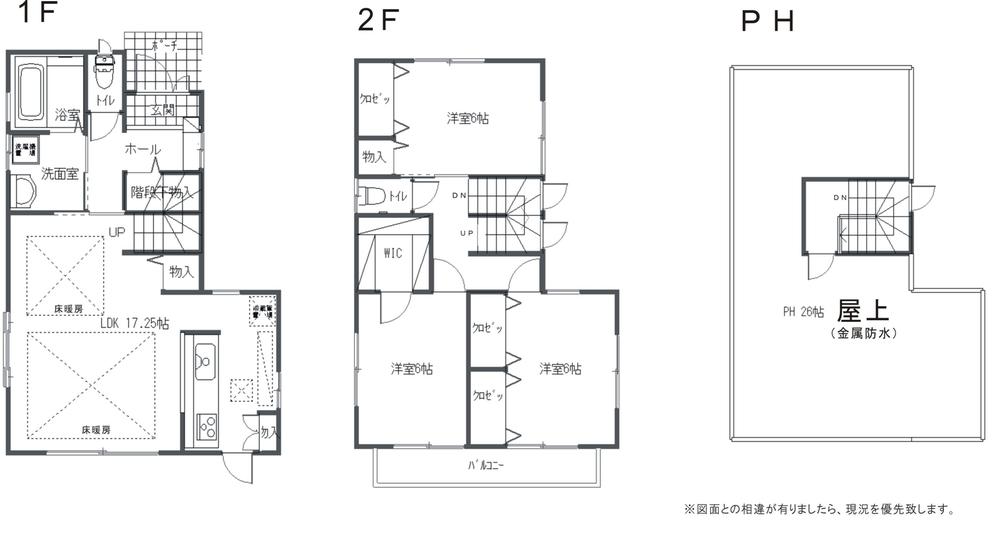 (F Building), Price 32,500,000 yen, 3LDK, Land area 100.04 sq m , Building area 99.35 sq m
(F号棟)、価格3250万円、3LDK、土地面積100.04m2、建物面積99.35m2
Livingリビング 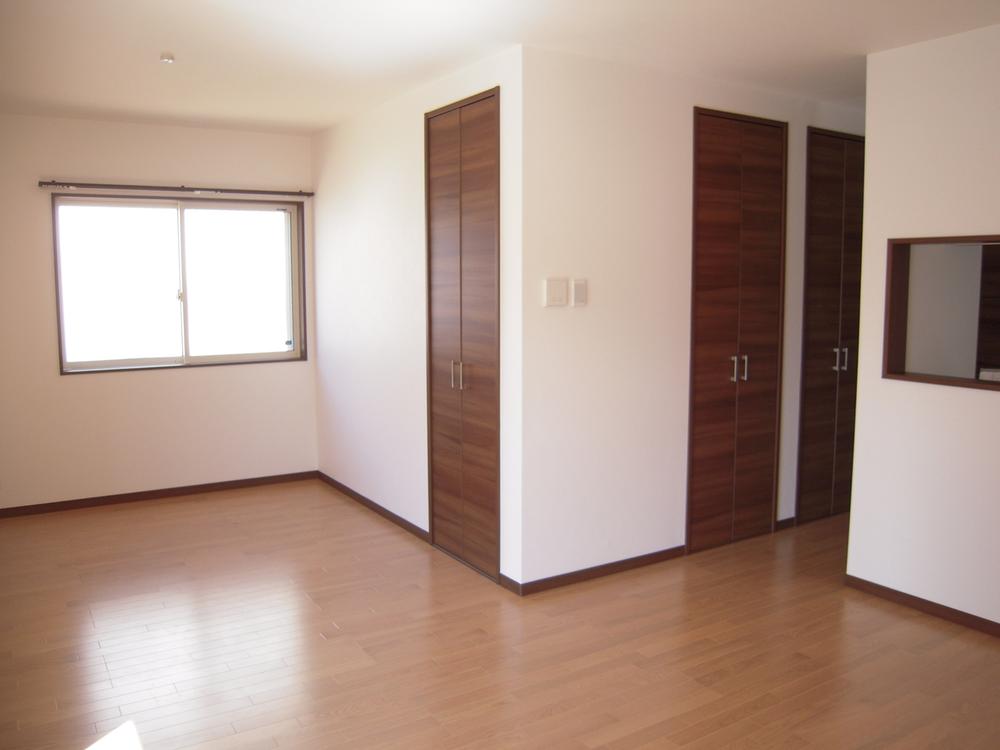 A Building Living
A号棟リビング
Construction ・ Construction method ・ specification構造・工法・仕様 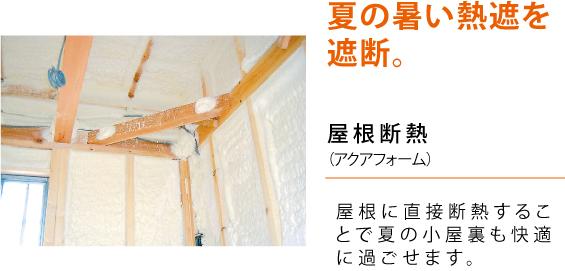 Roof is the place where greatly affected by the solar heat.
屋根は太陽熱の影響を大きく受ける場所です。
Power generation ・ Hot water equipment発電・温水設備 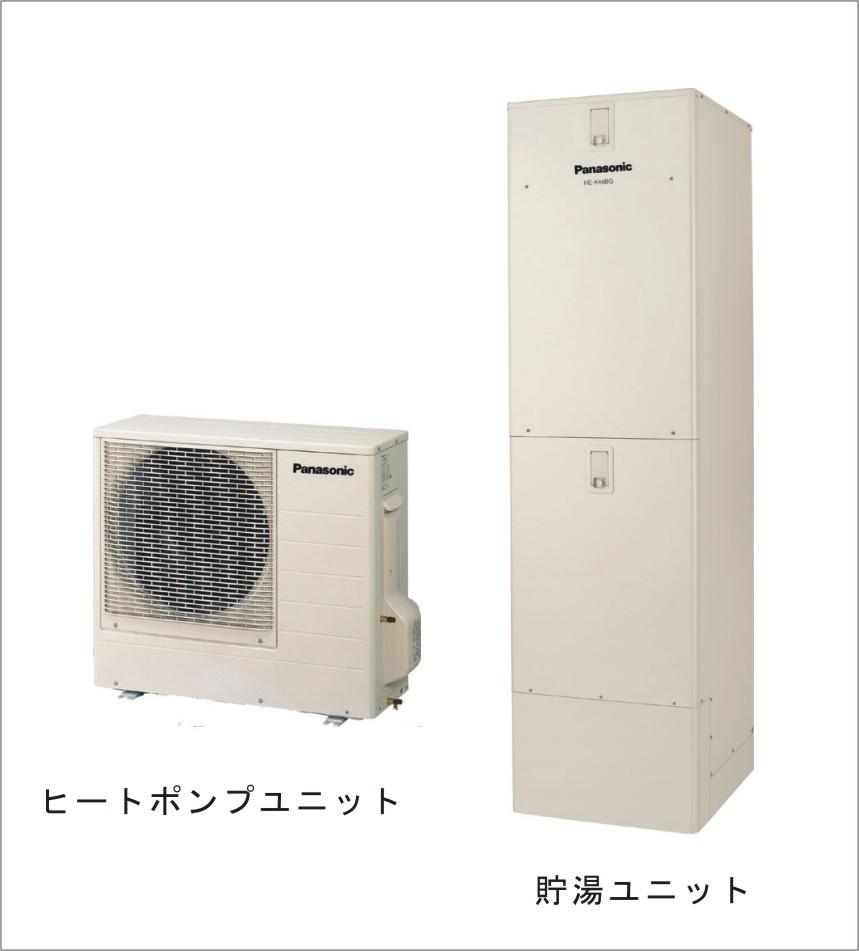 Eco Cute boil water by using the heat of the atmosphere, Reduce power consumption, Kind to your wallet also to the natural environment!
大気の熱を利用してお湯を沸かすエコキュートは、消費電力を減らし、自然環境にもお財布にもやさしい!
Supermarketスーパー 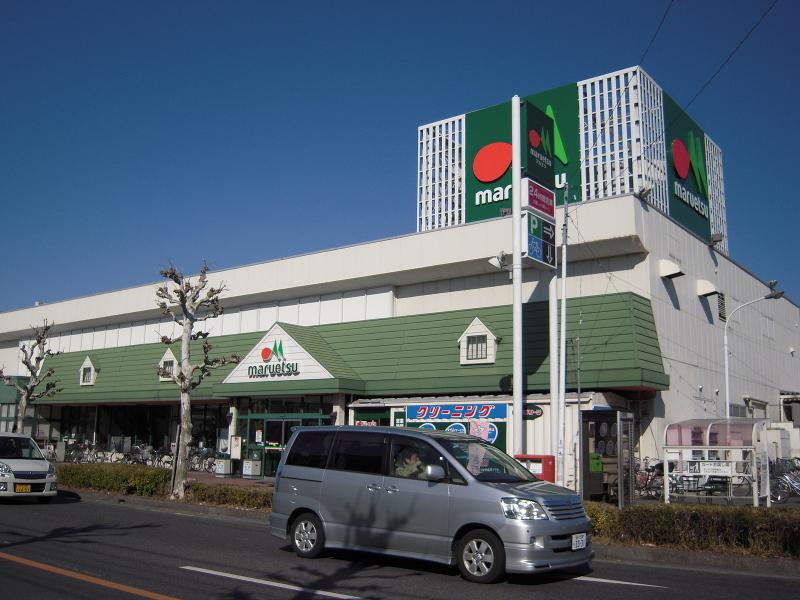 Maruetsu until Motogo shop 560m walk 7 minutes
マルエツ元郷店まで560m 徒歩7分
Construction ・ Construction method ・ specification構造・工法・仕様 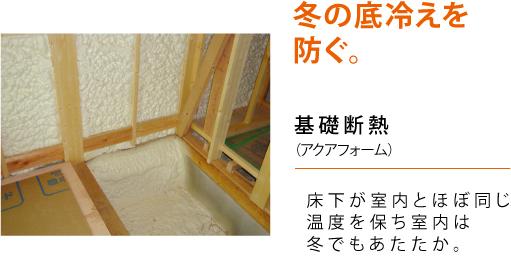 Cover comfortably thermal insulation and airtightness to excellent thermal insulation material in the "Aqua Form" to every corner of the house.
断熱性と気密性に優れた断熱材「アクアフォーム」で住宅の隅々まですっぽり覆います。
Bathroom浴室 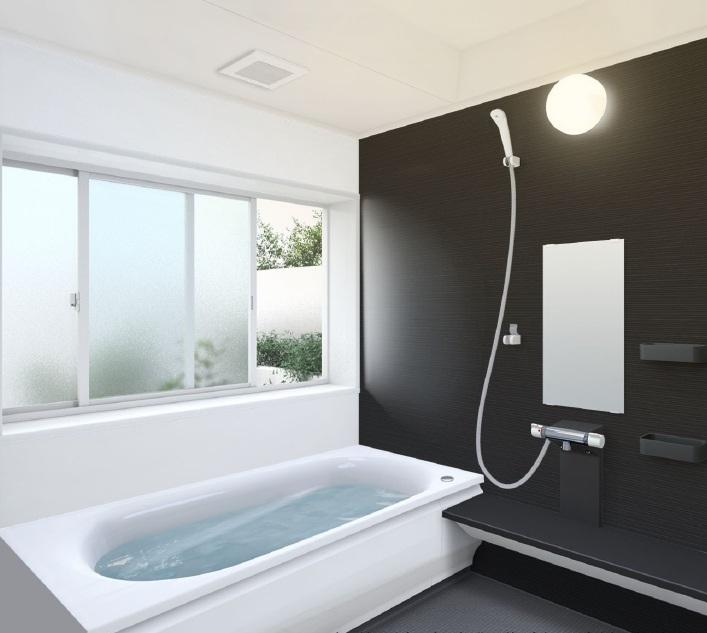 sample image
サンプル画像
Construction ・ Construction method ・ specification構造・工法・仕様 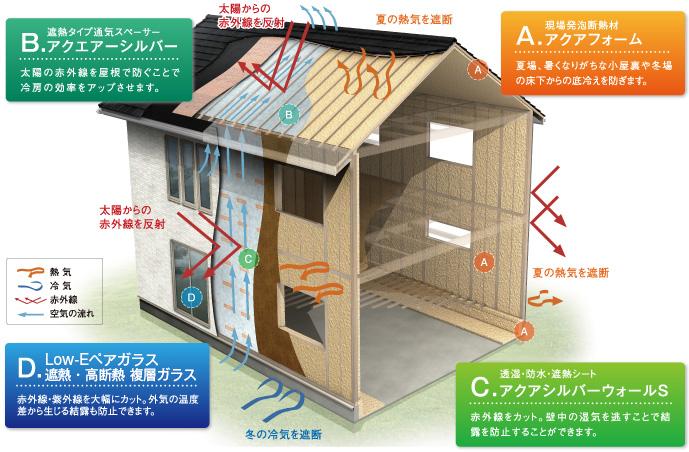 W barrier method
Wバリア工法
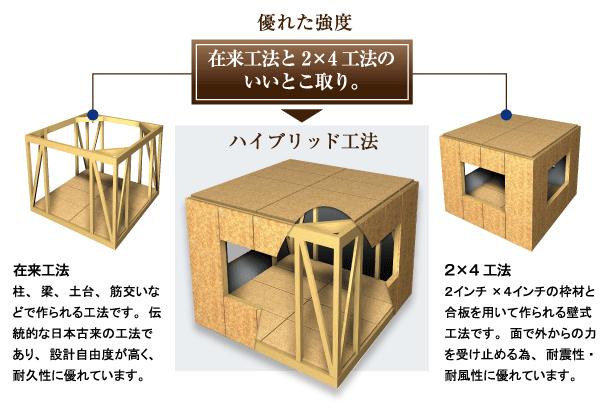 Hybrid method
ハイブリット工法
Location
| 






















