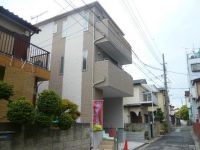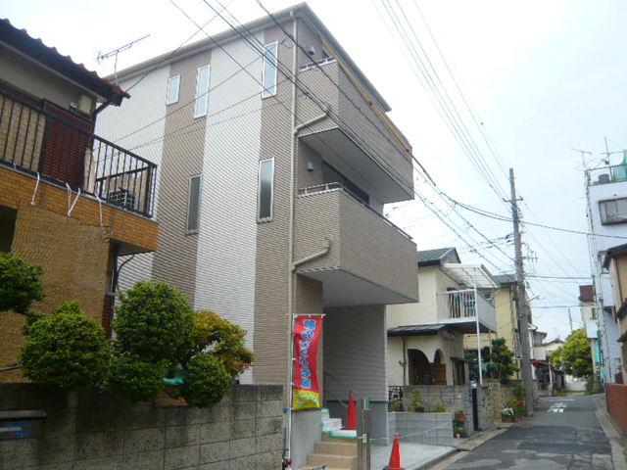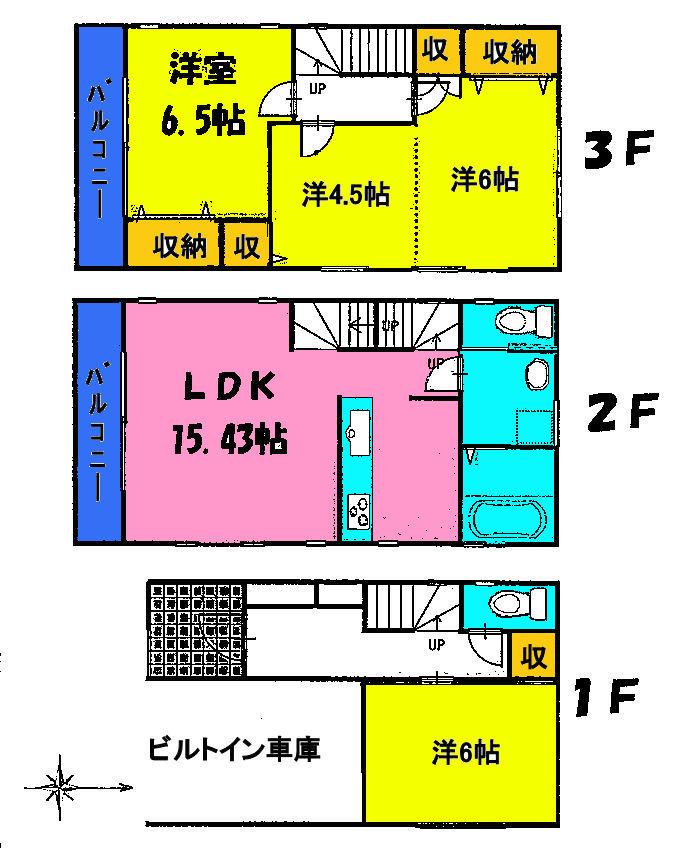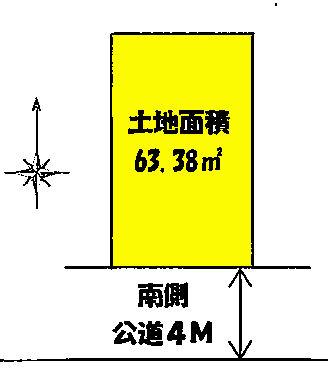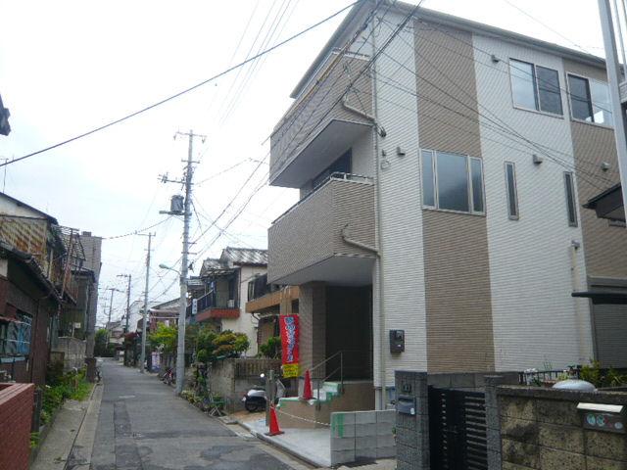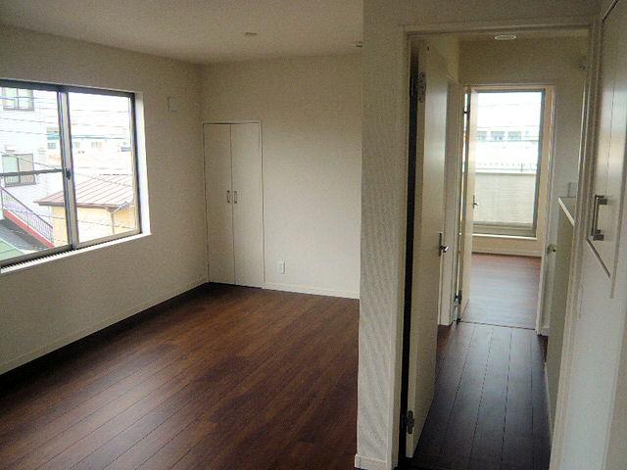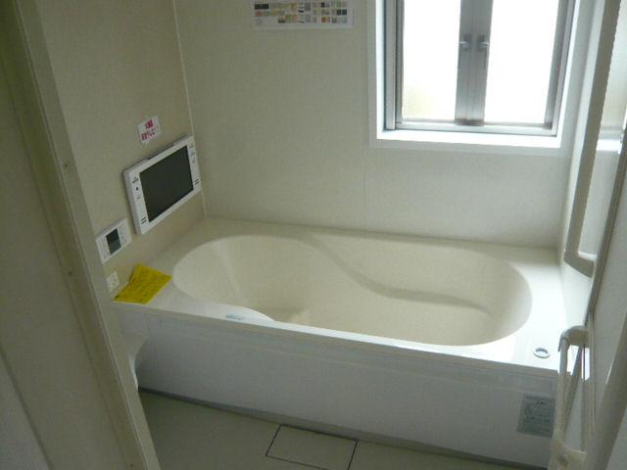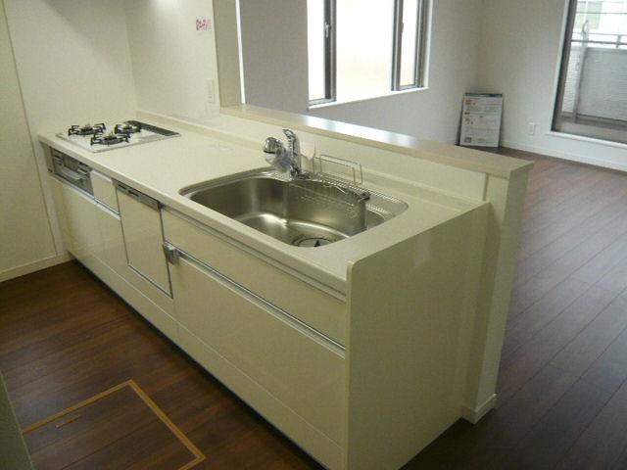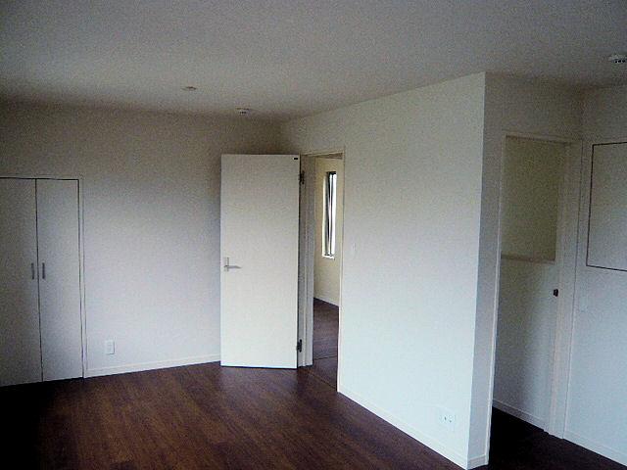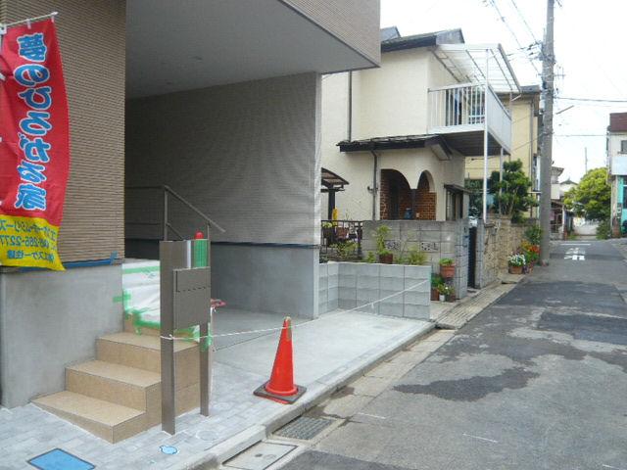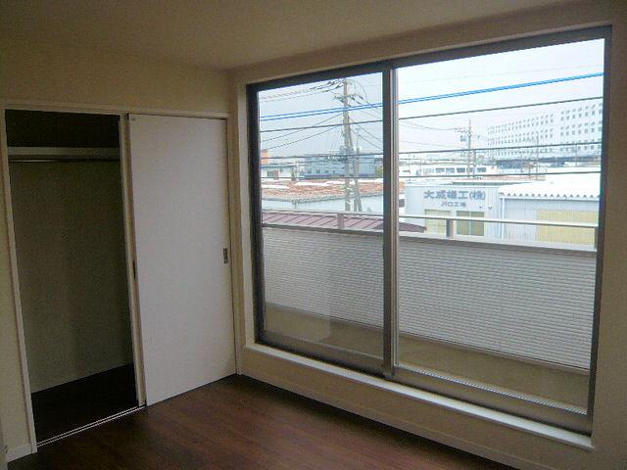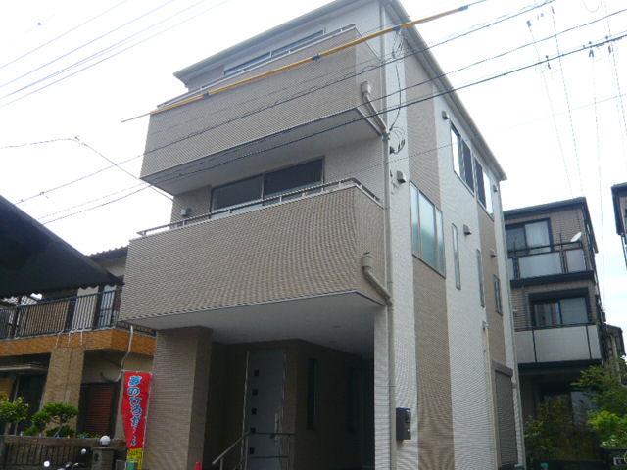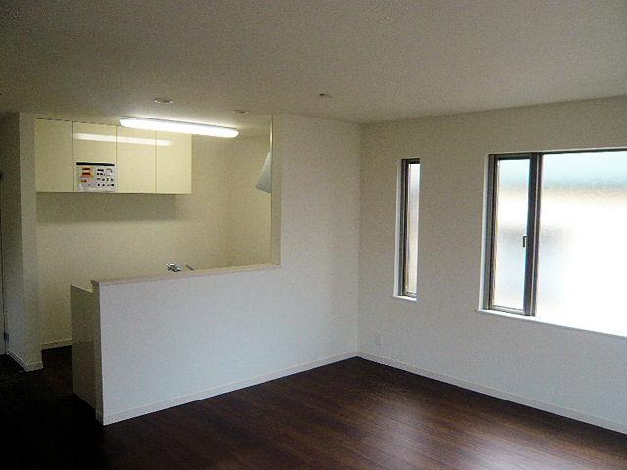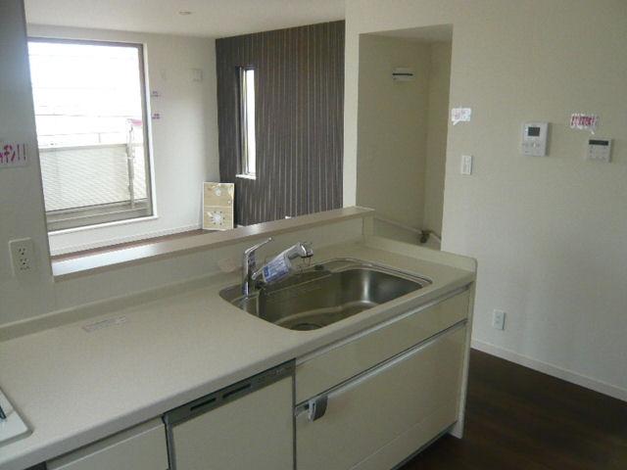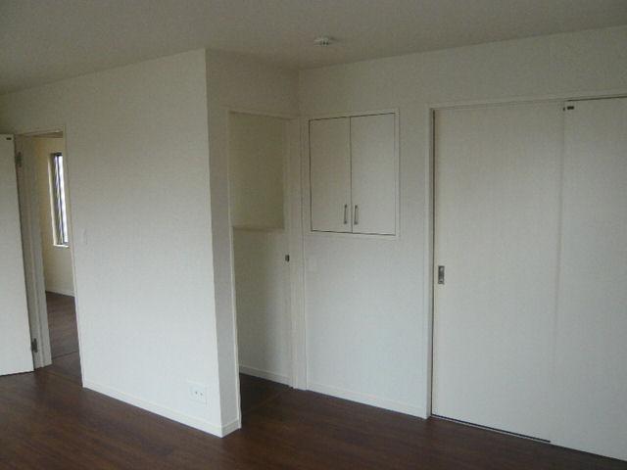|
|
Kawaguchi City Prefecture
埼玉県川口市
|
|
Saitama high-speed rail, "Kawaguchi Motogo" walk 16 minutes
埼玉高速鉄道「川口元郷」歩16分
|
|
●● The Company is a 1-minute walk away, "Saitama New Urban Center Station". The new city center of winter, It is very beautiful night of illumination. Like a parade of TDL! Contact Us, We will wait until ~ To.
●●当社は「さいたま新都心駅」徒歩1分です。冬の新都心は、夜のイルミネーションがとてもきれいです。 まるでTDLのパレードのよう! お問い合わせ、お待ちしてま ~ す。
|
|
■ South 4m road, LDK15.4 Pledge, Built-in is the garage of the property! ■ ●● bathroom, Summarized basin to the second floor living room, Is a functional floor plan! ●●
■南4m道路、LDK15.4帖、ビルトインガレージの物件です!■●●浴室、洗面を2階リビングにまとめた、機能的な間取りです!●●
|
Features pickup 特徴ピックアップ | | Facing south / All room storage / Siemens south road / LDK15 tatami mats or more / Shaping land / Face-to-face kitchen / Barrier-free / Bathroom 1 tsubo or more / South balcony / Built garage / Three-story or more 南向き /全居室収納 /南側道路面す /LDK15畳以上 /整形地 /対面式キッチン /バリアフリー /浴室1坪以上 /南面バルコニー /ビルトガレージ /3階建以上 |
Price 価格 | | 29,800,000 yen 2980万円 |
Floor plan 間取り | | 4LDK 4LDK |
Units sold 販売戸数 | | 1 units 1戸 |
Land area 土地面積 | | 63.38 sq m (registration) 63.38m2(登記) |
Building area 建物面積 | | 114.26 sq m (registration) 114.26m2(登記) |
Driveway burden-road 私道負担・道路 | | Nothing, South 4m width 無、南4m幅 |
Completion date 完成時期(築年月) | | April 2013 2013年4月 |
Address 住所 | | Kawaguchi City Prefecture Motogo 3 埼玉県川口市元郷3 |
Traffic 交通 | | Saitama high-speed rail, "Kawaguchi Motogo" walk 16 minutes 埼玉高速鉄道「川口元郷」歩16分
|
Related links 関連リンク | | [Related Sites of this company] 【この会社の関連サイト】 |
Person in charge 担当者より | | Person in charge of real-estate and building [House Media Saitama] Yoshihara Politeness of Yuji flavor ・ Based on the rapidity, We will help you find fun and you live! 担当者宅建【ハウスメディアさいたま】吉原 祐司持ち味の丁寧さ・迅速さをベースに、楽しくお住まい探しをお手伝い致します! |
Contact お問い合せ先 | | TEL: 0120-854372 [Toll free] Please contact the "saw SUUMO (Sumo)" TEL:0120-854372【通話料無料】「SUUMO(スーモ)を見た」と問い合わせください |
Building coverage, floor area ratio 建ぺい率・容積率 | | 60% ・ 200% 60%・200% |
Time residents 入居時期 | | Consultation 相談 |
Land of the right form 土地の権利形態 | | Ownership 所有権 |
Structure and method of construction 構造・工法 | | Wooden three-story 木造3階建 |
Use district 用途地域 | | Semi-industrial 準工業 |
Overview and notices その他概要・特記事項 | | Contact Person [House Media Saitama] Yoshihara Yuji, Facilities: Public Water Supply, This sewage, City gas, Building confirmation number: SJK KX1211010565, Parking: Garage 担当者:【ハウスメディアさいたま】吉原 祐司、設備:公営水道、本下水、都市ガス、建築確認番号:SJK KX1211010565、駐車場:車庫 |
Company profile 会社概要 | | <Mediation> Saitama Governor (5) No. 016625 (Corporation) All Japan Real Estate Association (Corporation) metropolitan area real estate Fair Trade Council member THR housing distribution Group Co., Ltd. House media Saitama 2 Division Yubinbango330-0843 Saitama Omiya-ku, Yoshiki-cho 4-261-1 Capital Building 5th floor <仲介>埼玉県知事(5)第016625号(公社)全日本不動産協会会員 (公社)首都圏不動産公正取引協議会加盟THR住宅流通グループ(株)ハウスメディアさいたま2課〒330-0843 埼玉県さいたま市大宮区吉敷町4-261-1 キャピタルビル5階 |
