New Homes » Kanto » Saitama » Kawaguchi city
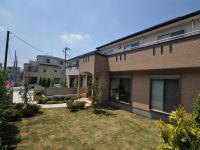 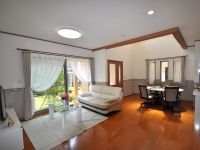
| | Kawaguchi City Prefecture 埼玉県川口市 |
| JR Keihin Tohoku Line "Minami Urawa" walk 18 minutes JR京浜東北線「南浦和」歩18分 |
| Land 78 square meters! Spacious all-electric in a residential new construction 5LDK of floor area 40 square meters ・ Solar power generation system is also standard equipment! It is recommended for those of a large family or two families living together! Now favor externals final 1 building! 土地78坪!建坪40坪の新築5LDKの広々住宅でオール電化・太陽光発電システムも標準装備!大家族や2世帯同居の方にオススメです!お陰様で最終1棟になりました! |
| Solar power system, Year Available, Parking three or more possible, 2 along the line more accessible, Land 50 square meters or more, LDK18 tatami mats or more, Energy-saving water heaters, Facing south, System kitchen, Bathroom Dryer, Yang per good, All room storage, A quiet residential area, Around traffic fewer, Or more before road 6mese-style room, Shaping land, Garden more than 10 square meters, garden, Washbasin with shower, Face-to-face kitchen, Wide balcony, Barrier-free, Toilet 2 places, Bathroom 1 tsubo or more, 2-story, 2 or more sides balcony, South balcony, Double-glazing, Otobasu, Warm water washing toilet seat, Nantei, The window in the bathroom, Atrium, TV monitor interphone, IH cooking heater, Dish washing dryer, Or more ceiling height 2.5m, Readjustment land within 太陽光発電システム、年内入居可、駐車3台以上可、2沿線以上利用可、土地50坪以上、LDK18畳以上、省エネ給湯器、南向き、システムキッチン、浴室乾燥機、陽当り良好、全居室収納、閑静な住宅地、周辺交通量少なめ、前道6m以上、和室、整形地、庭10坪以上、庭、シャワー付洗面台、対面式キッチン、ワイドバルコニー、バリアフリー、トイレ2ヶ所、浴室1坪以上、2階建、2面以上バルコニー、南面バルコニー、複層ガラス、オートバス、温水洗浄便座、南庭、浴室に窓、吹抜け、TVモニタ付インターホン、IHクッキングヒーター、食器洗乾燥機、天井高2.5m以上、区画整理地内 |
Features pickup 特徴ピックアップ | | Solar power system / Year Available / Parking three or more possible / 2 along the line more accessible / Land 50 square meters or more / LDK18 tatami mats or more / Energy-saving water heaters / Facing south / System kitchen / Bathroom Dryer / Yang per good / All room storage / A quiet residential area / Around traffic fewer / Or more before road 6m / Japanese-style room / Shaping land / Garden more than 10 square meters / garden / Washbasin with shower / Face-to-face kitchen / Wide balcony / Barrier-free / Toilet 2 places / Bathroom 1 tsubo or more / 2-story / 2 or more sides balcony / South balcony / Double-glazing / Otobasu / Warm water washing toilet seat / Nantei / The window in the bathroom / Atrium / TV monitor interphone / IH cooking heater / Dish washing dryer / Or more ceiling height 2.5m / Readjustment land within 太陽光発電システム /年内入居可 /駐車3台以上可 /2沿線以上利用可 /土地50坪以上 /LDK18畳以上 /省エネ給湯器 /南向き /システムキッチン /浴室乾燥機 /陽当り良好 /全居室収納 /閑静な住宅地 /周辺交通量少なめ /前道6m以上 /和室 /整形地 /庭10坪以上 /庭 /シャワー付洗面台 /対面式キッチン /ワイドバルコニー /バリアフリー /トイレ2ヶ所 /浴室1坪以上 /2階建 /2面以上バルコニー /南面バルコニー /複層ガラス /オートバス /温水洗浄便座 /南庭 /浴室に窓 /吹抜け /TVモニタ付インターホン /IHクッキングヒーター /食器洗乾燥機 /天井高2.5m以上 /区画整理地内 | Price 価格 | | 65,800,000 yen 6580万円 | Floor plan 間取り | | 5LDK 5LDK | Units sold 販売戸数 | | 1 units 1戸 | Total units 総戸数 | | 4 units 4戸 | Land area 土地面積 | | 259.76 sq m (78.57 tsubo) (Registration) 259.76m2(78.57坪)(登記) | Building area 建物面積 | | 134.55 sq m (40.70 tsubo) (measured) 134.55m2(40.70坪)(実測) | Driveway burden-road 私道負担・道路 | | Road width: 6.0m, Asphaltic pavement 道路幅:6.0m、アスファルト舗装 | Completion date 完成時期(築年月) | | 2013 in early July 2013年7月上旬 | Address 住所 | | Kawaguchi City Prefecture, Oaza Coyaba shaped Shitaya 253-1 ・ Shaped table 1031-4 (Kawaguchi city planning business Shibahigashi third land readjustment business 130-1 city block 7 ethyl) 埼玉県川口市大字小谷場字下谷253-1・字台1031-4(川口都市計画事業芝東第3土地区画整理事業130-1街区7画地) | Traffic 交通 | | JR Keihin Tohoku Line "Minami Urawa" walk 18 minutes
JR Keihin Tohoku Line "bracken" walk 28 minutes
JR Saikyo Line "Toda north" walk 42 minutes JR京浜東北線「南浦和」歩18分
JR京浜東北線「蕨」歩28分
JR埼京線「北戸田」歩42分
| Related links 関連リンク | | [Related Sites of this company] 【この会社の関連サイト】 | Person in charge 担当者より | | [Regarding this property.] Favor externals is the final 1 building! All-electric ・ It is newly built 5LDK of solar power standard. 【この物件について】お陰様で最終1棟です!オール電化・太陽光発電標準装備の新築5LDKです。 | Contact お問い合せ先 | | Co., Ltd. Daiwa housing sales department TEL: 0120-868825 [Toll free] Please contact the "saw SUUMO (Sumo)" (株)ダイワハウジング営業部TEL:0120-868825【通話料無料】「SUUMO(スーモ)を見た」と問い合わせください | Building coverage, floor area ratio 建ぺい率・容積率 | | Kenpei rate: 60%, Volume ratio: 200% 建ペい率:60%、容積率:200% | Time residents 入居時期 | | Immediate available 即入居可 | Land of the right form 土地の権利形態 | | Ownership 所有権 | Structure and method of construction 構造・工法 | | Wooden 2-story (framing method) 木造2階建(軸組工法) | Use district 用途地域 | | One dwelling 1種住居 | Land category 地目 | | Residential land 宅地 | Other limitations その他制限事項 | | Regulations have by the Landscape Act 景観法による規制有 | Overview and notices その他概要・特記事項 | | Building confirmation number: No. 12UDI1C Ken 02815 (A Building) 建築確認番号:第12UDI1C建02815号(A号棟) | Company profile 会社概要 | | <Seller> Saitama Governor (5) No. 016717 (stock) Daiwa housing sales department Yubinbango344-0065 Kasukabe Prefecture Tanihara 3-16-31 <売主>埼玉県知事(5)第016717号(株)ダイワハウジング営業部〒344-0065 埼玉県春日部市谷原3-16-31 |
Local appearance photo現地外観写真 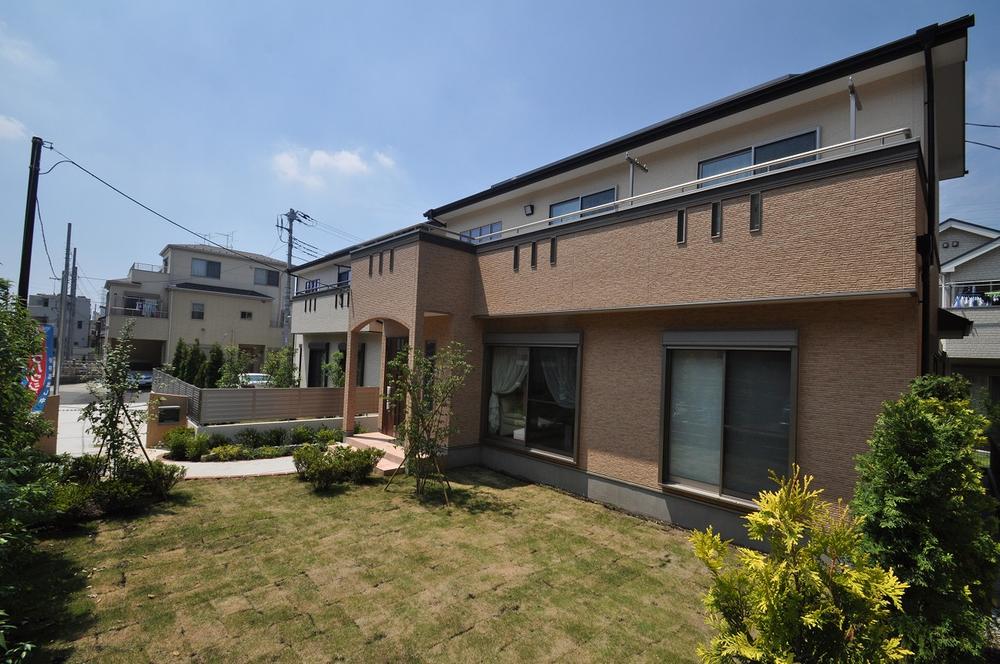 B Building appearance. Also widely per yang good garden.
B号棟外観。お庭も広くて陽当り良好。
Livingリビング 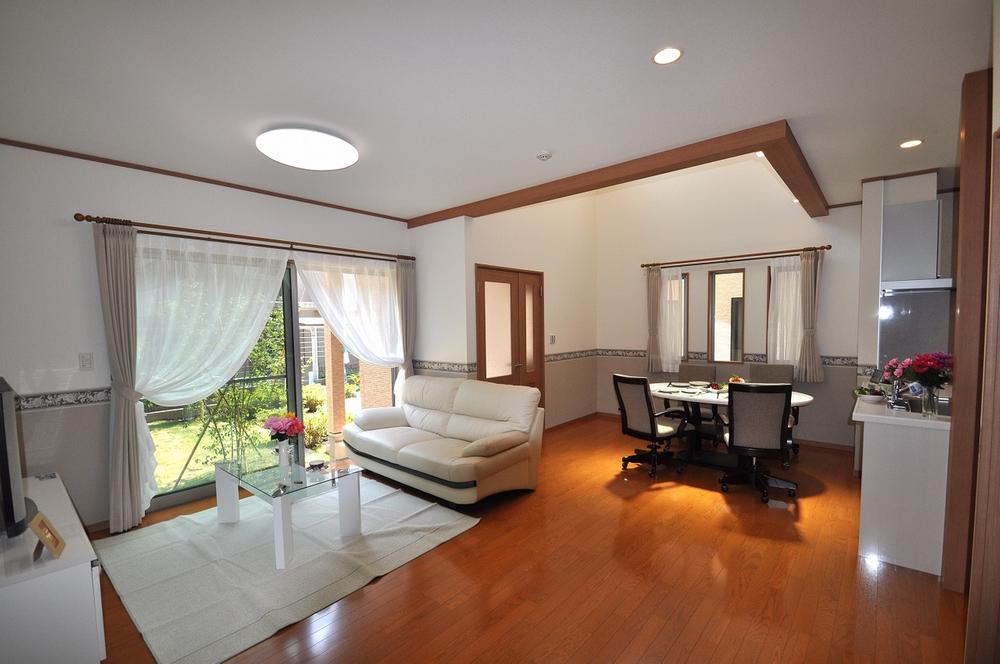 B Building LDK. Spacious space of about 20 quires. Per yang is also well bright.
B号棟LDK。約20帖の広々空間。陽当りも良く明るいです。
Kitchenキッチン 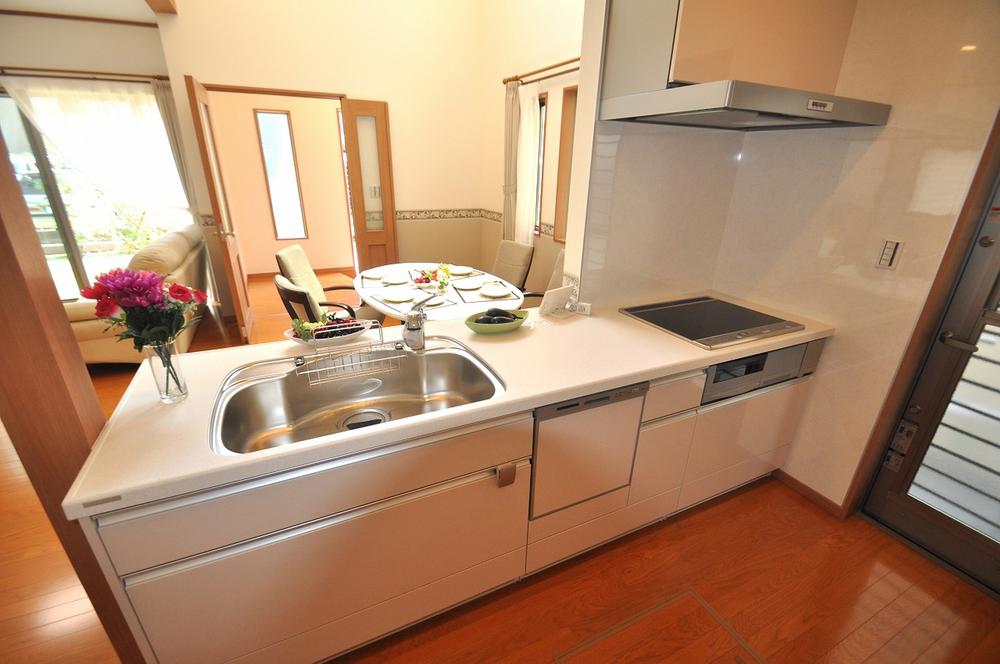 B Building Kitchen. Is an open type of face-to-face. It is open.
B号棟キッチン。対面式のオープン型です。開放的です。
Floor plan間取り図 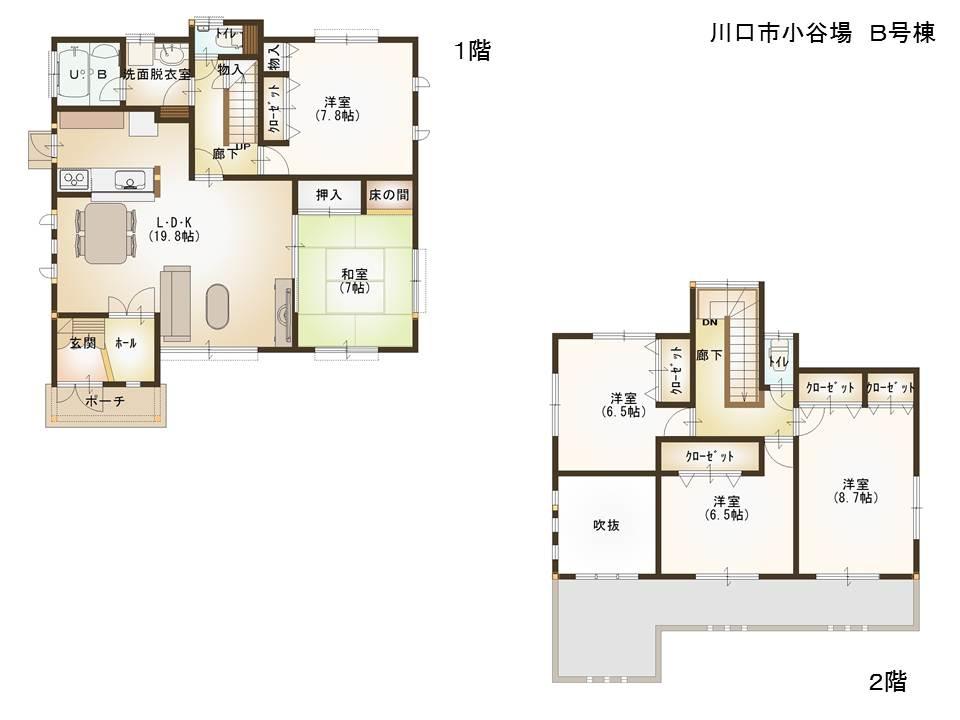 (B Building), Price 65,800,000 yen, 5LDK, Land area 259.76 sq m , Building area 134.55 sq m
(B号棟)、価格6580万円、5LDK、土地面積259.76m2、建物面積134.55m2
Livingリビング 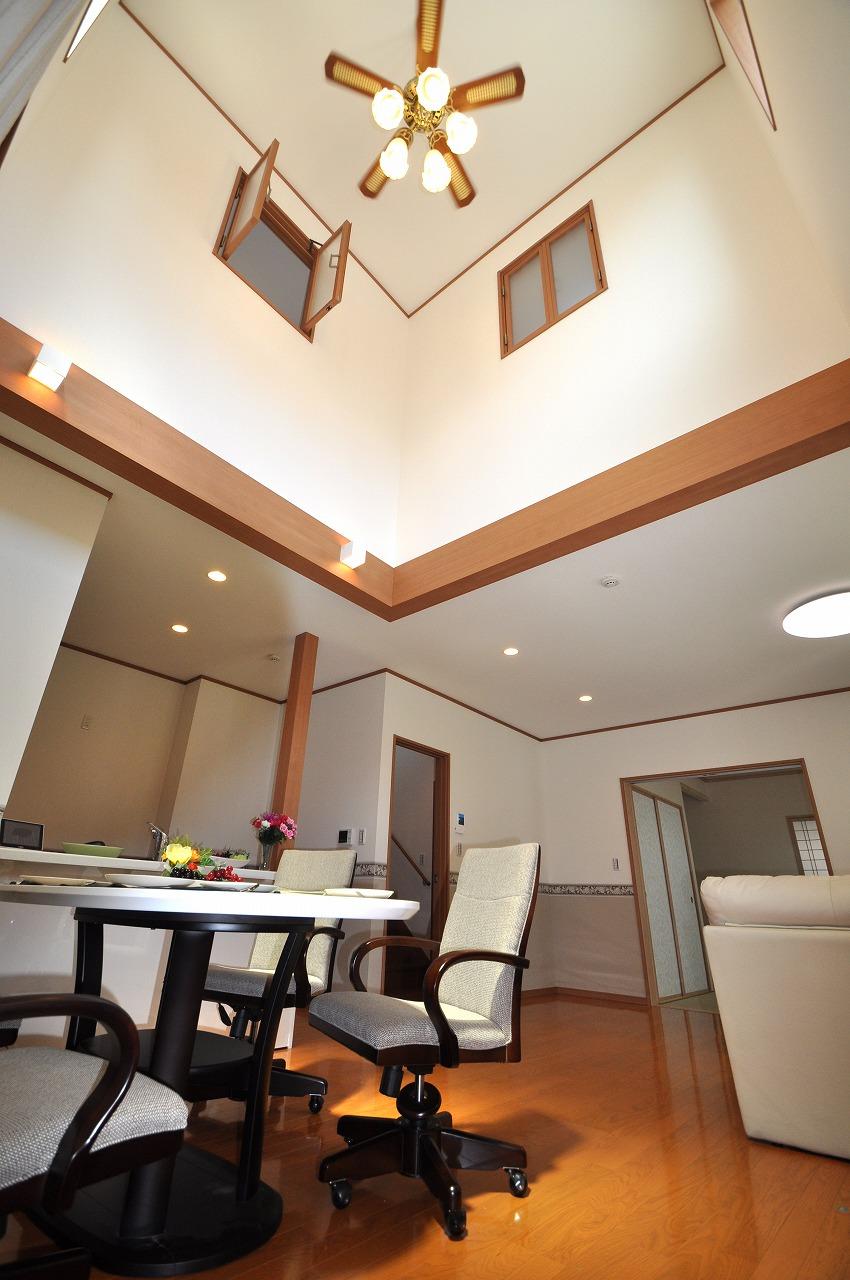 B Building atrium. There are light and airy! Widely felt.
B号棟吹抜け。明るく開放感あります!広く感じます。
Bathroom浴室 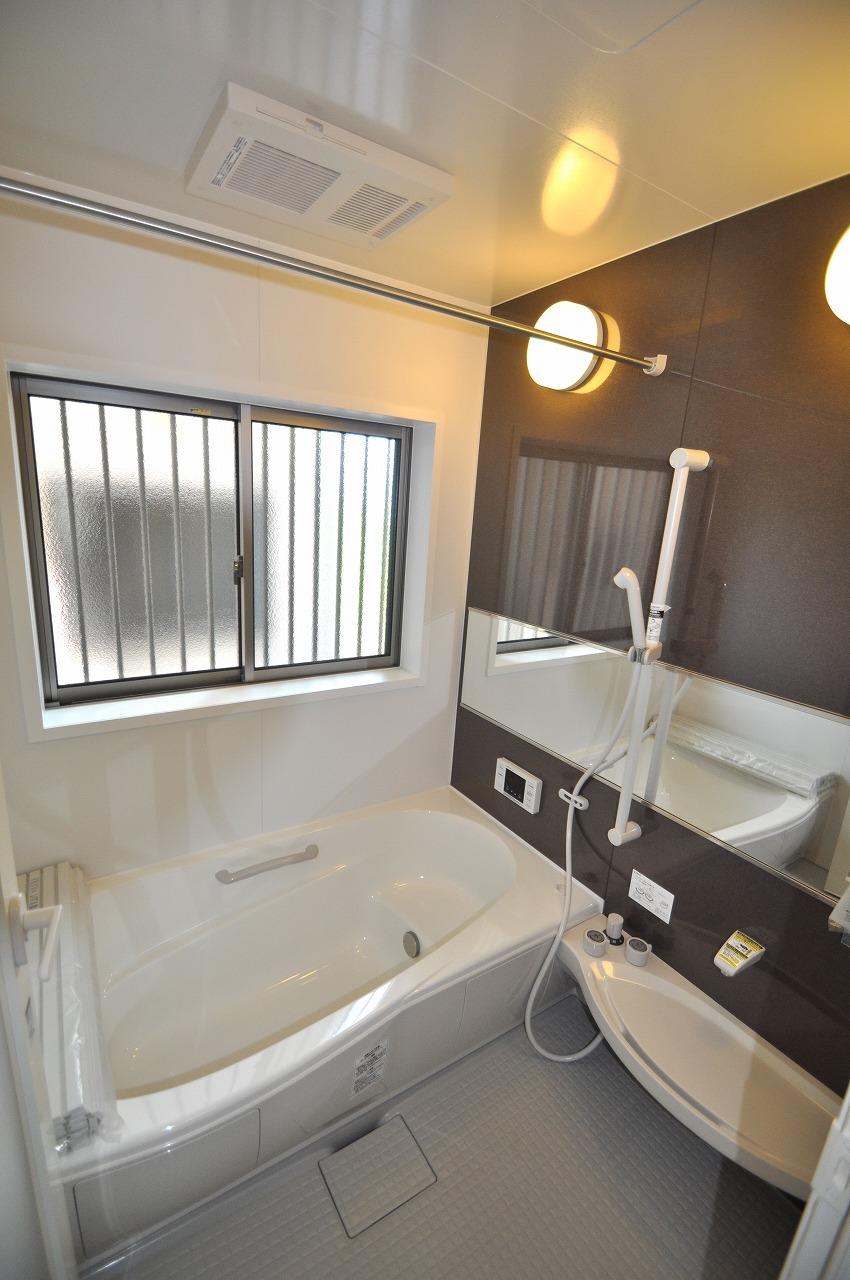 B Building bathroom. Also it comes with a bathroom ventilation dryer at 1 pyeong type.
B号棟浴室。1坪タイプで浴室換気乾燥機も付いてます。
Non-living roomリビング以外の居室 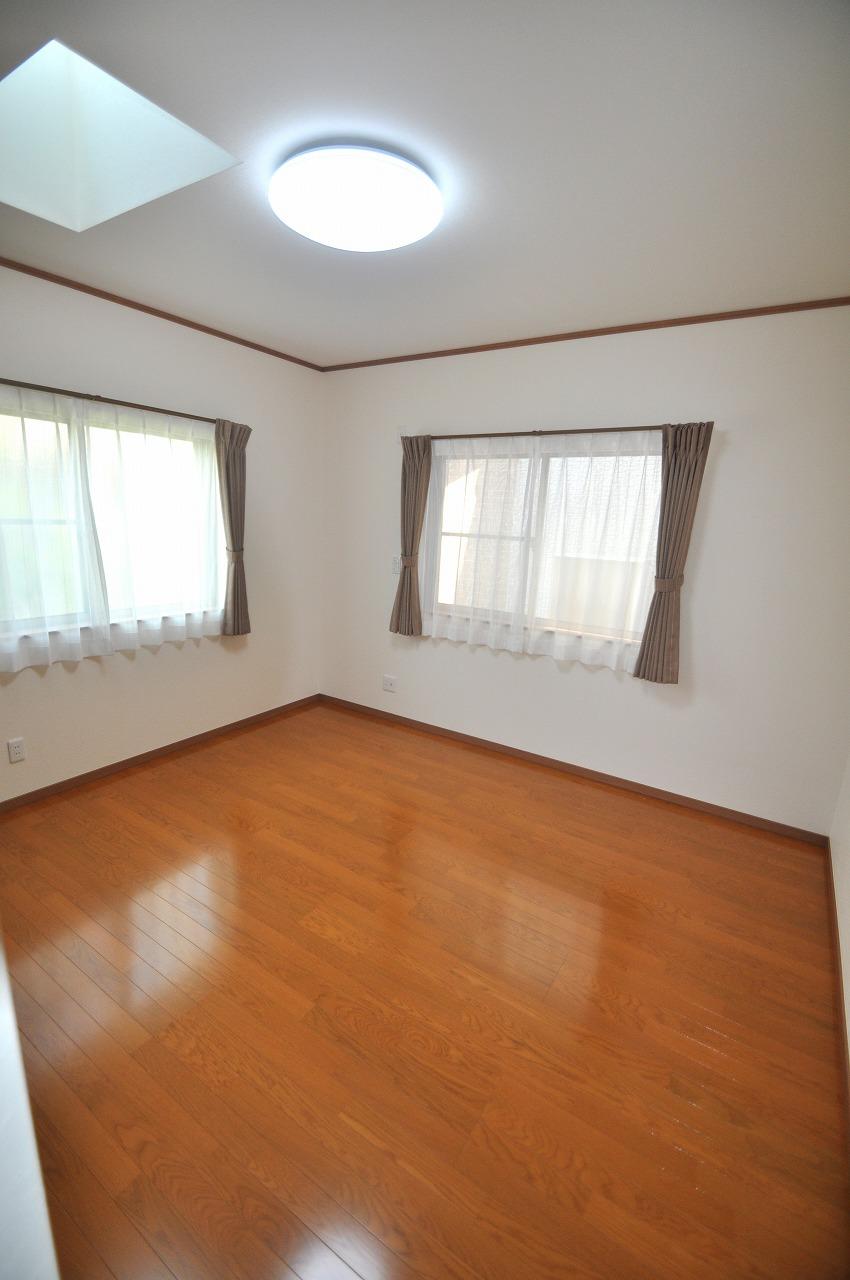 The first floor Western-style. Top light is also bright if there.
1階洋室です。トップライトもあって明るいです。
Entrance玄関 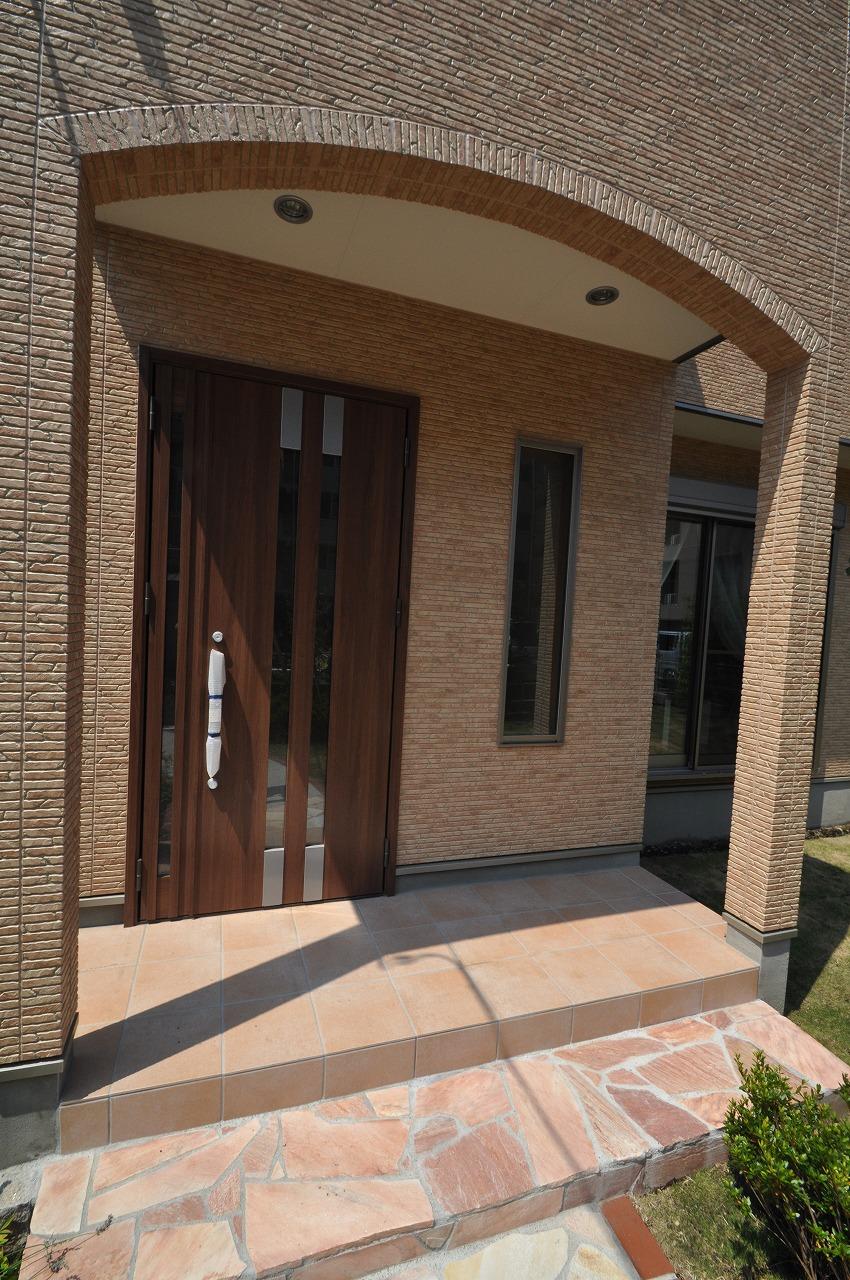 Step is also small entrance porch also widely.
玄関ポーチも広くて段差も小さいです。
Wash basin, toilet洗面台・洗面所 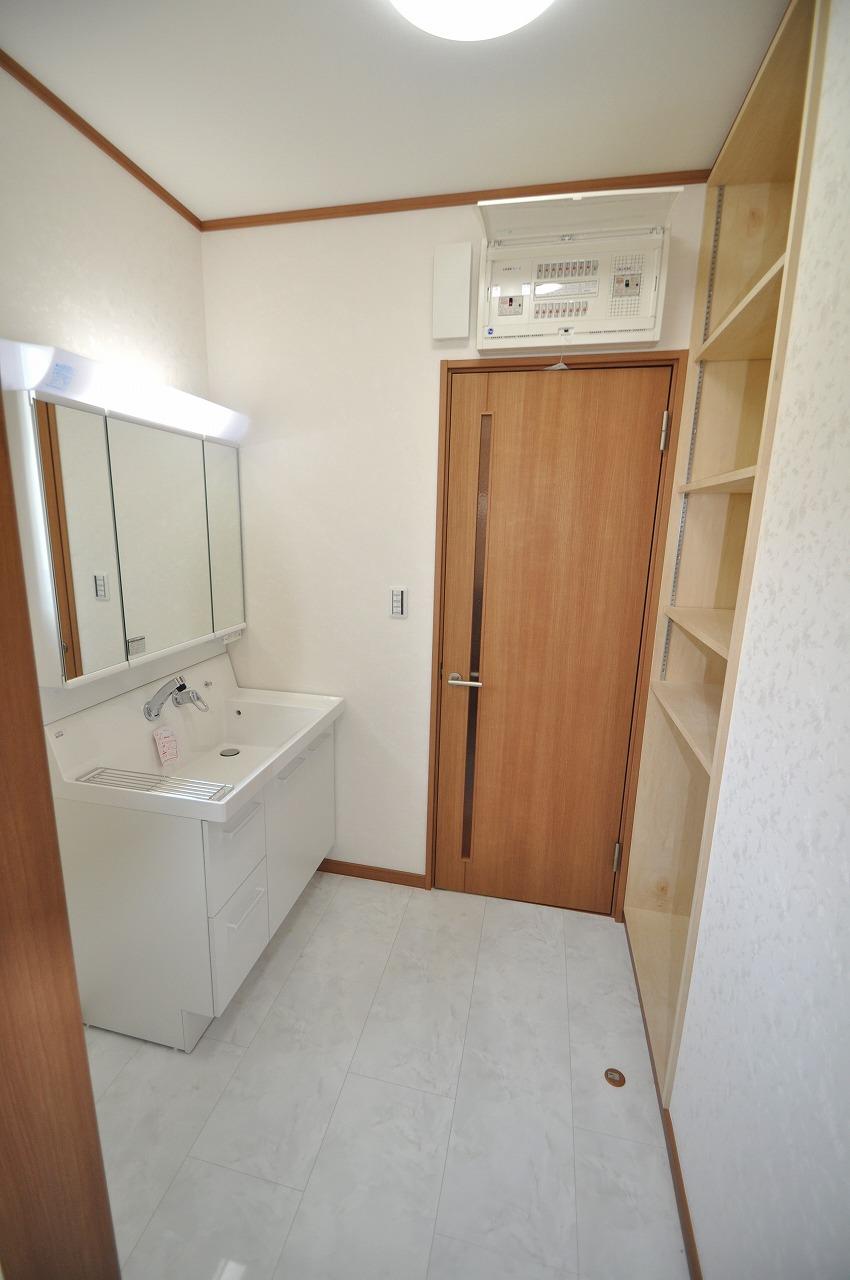 B Building washroom. Also it comes housed in a bright feel of the room.
B号棟洗面所。明るい感じの室内で収納も付いてます。
Toiletトイレ 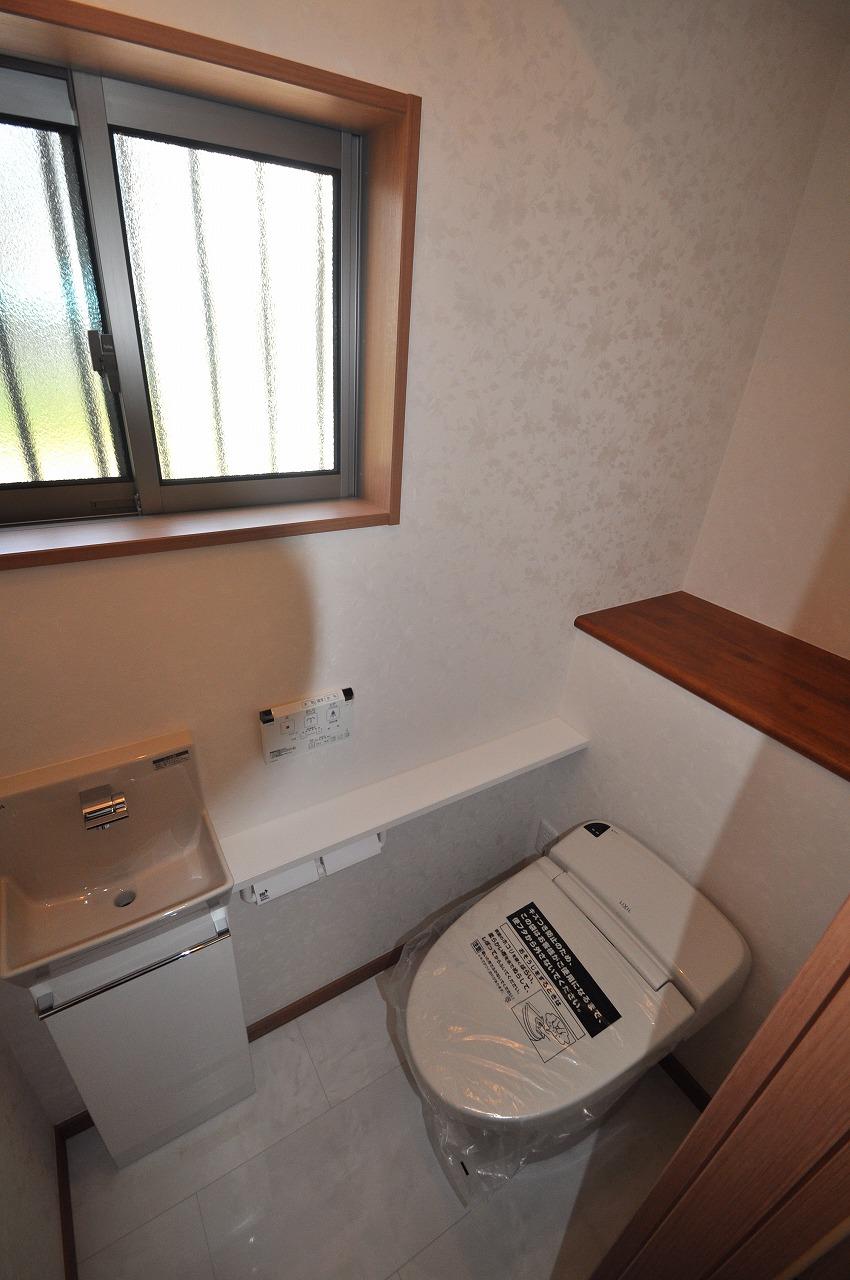 B Building first floor toilet. Clean, tankless. Also it comes with a hand-wash.
B号棟1階トイレ。タンクレスでスッキリ。手洗いも付いてます。
Balconyバルコニー 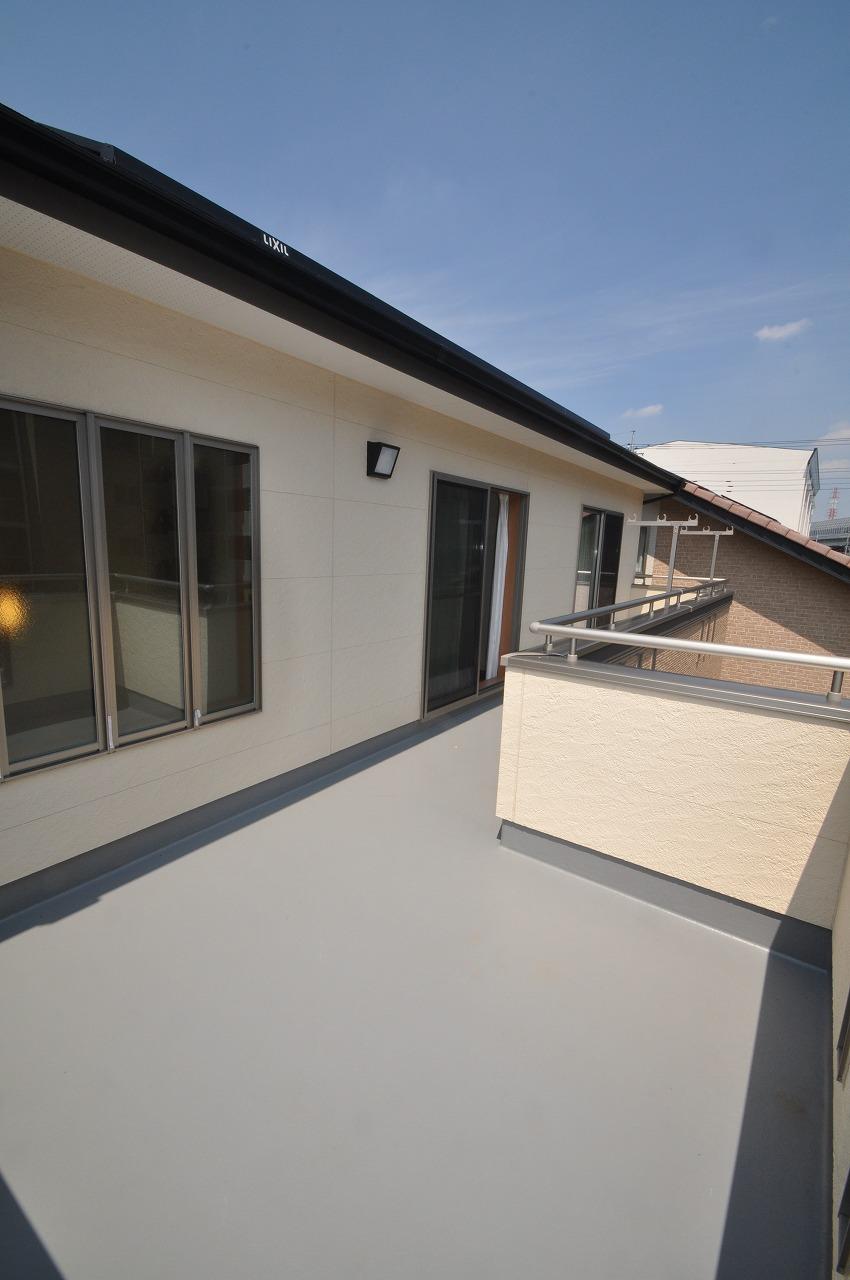 B Building veranda. Widely and easy to use. It is also a good per yang.
B号棟ベランダ。広くて使いやすい。陽当りも良好です。
Other introspectionその他内観 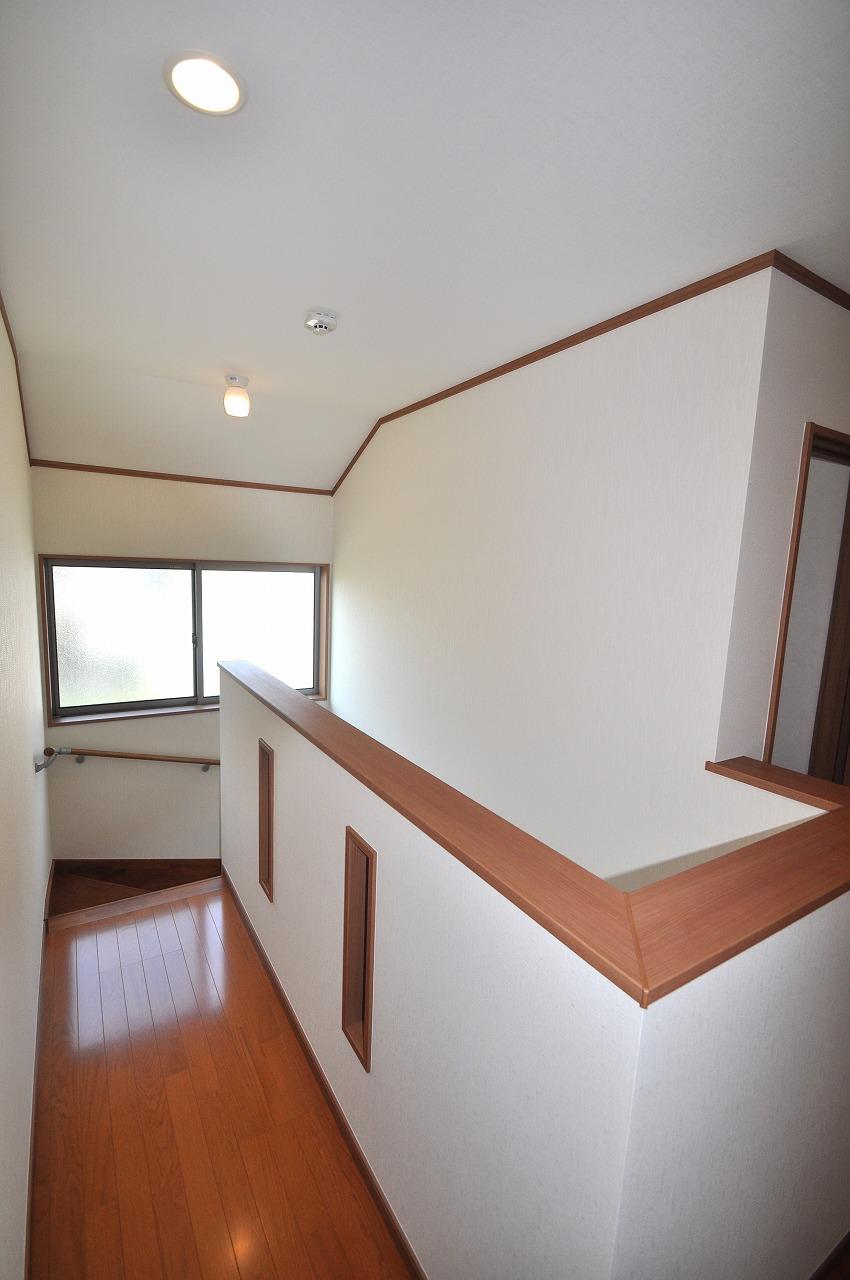 B Building stair landing. There is a sense of open bright.
B号棟階段踊場。開放感あり明るいです。
Non-living roomリビング以外の居室 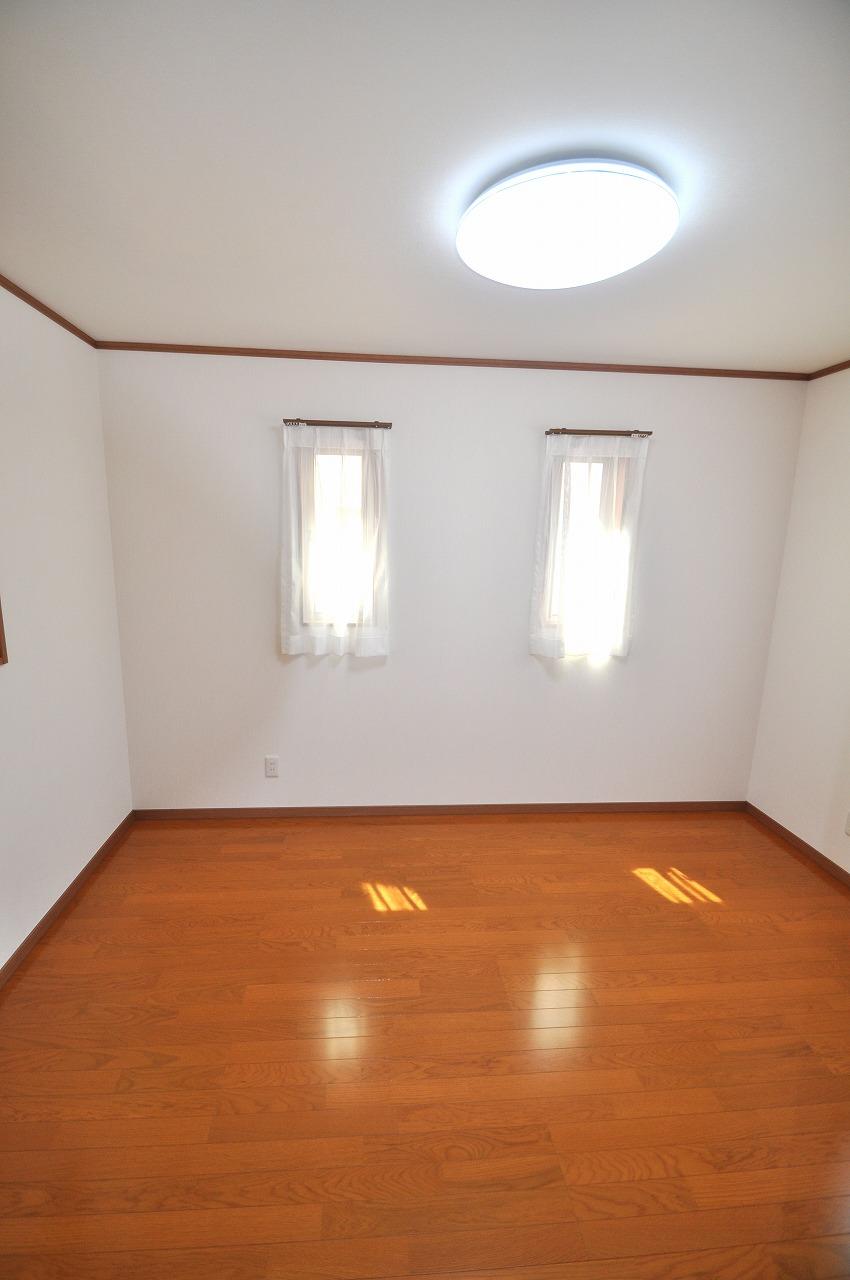 The second floor living room. It is the west side of the room.
2階居室です。西側のお部屋です。
Entrance玄関 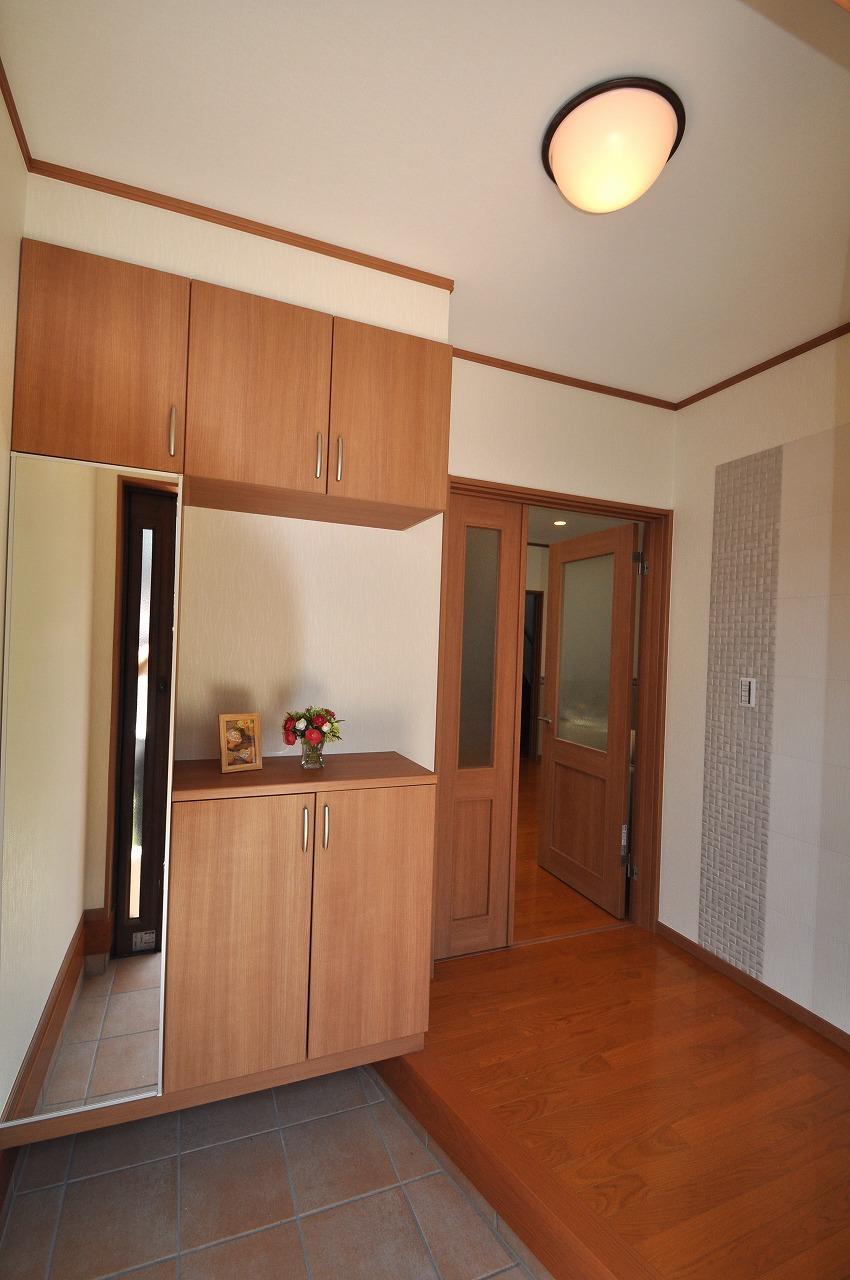 B Building entrance. Bright is. Also with stylish eco-carat.
B号棟玄関。明るいです。おしゃれなエコカラットも付いてます。
Wash basin, toilet洗面台・洗面所 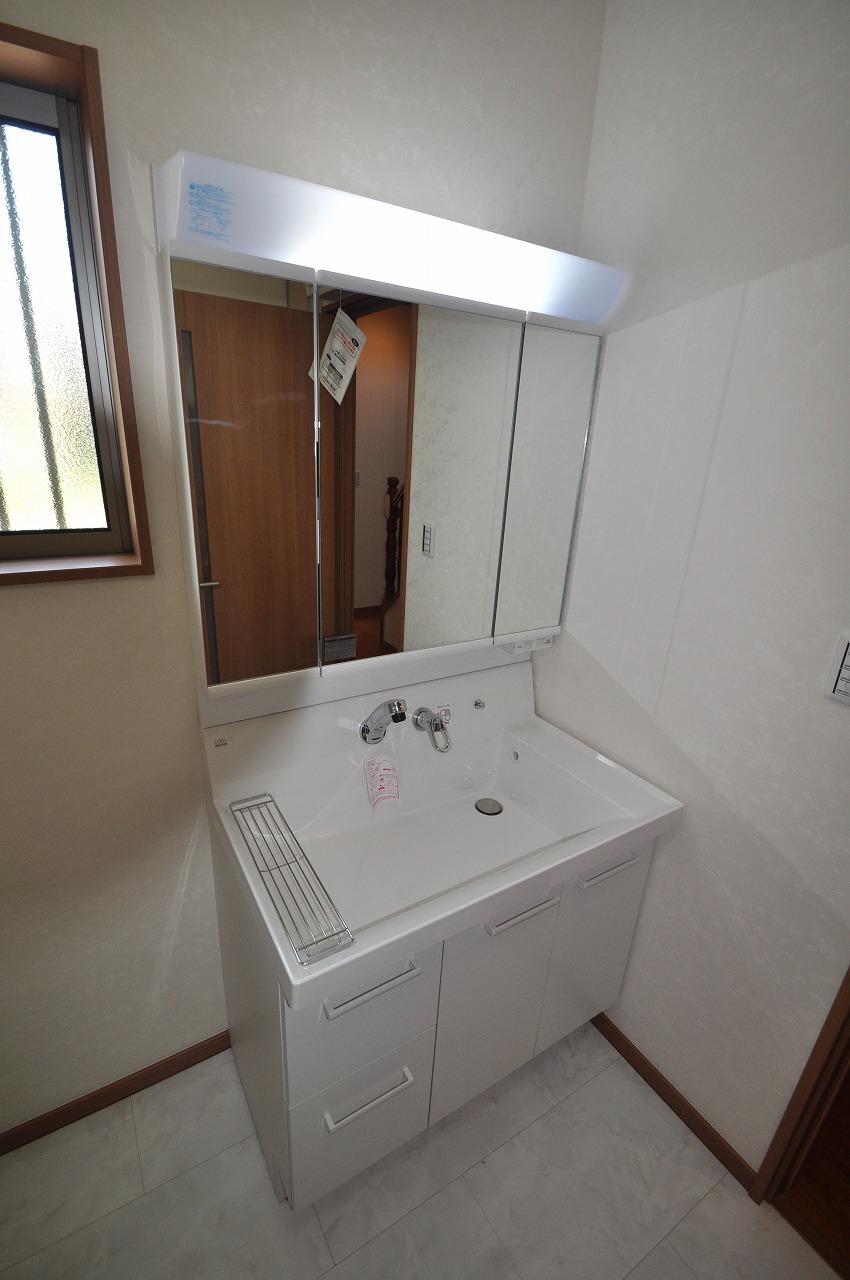 Wash basin is the shower faucet type of easy-to-use three-sided mirror. There is a feeling of cleanliness is the color scheme of white keynote.
洗面台は使いやすい3面鏡のシャワー水栓タイプです。清潔感ある白基調の配色です。
Toiletトイレ 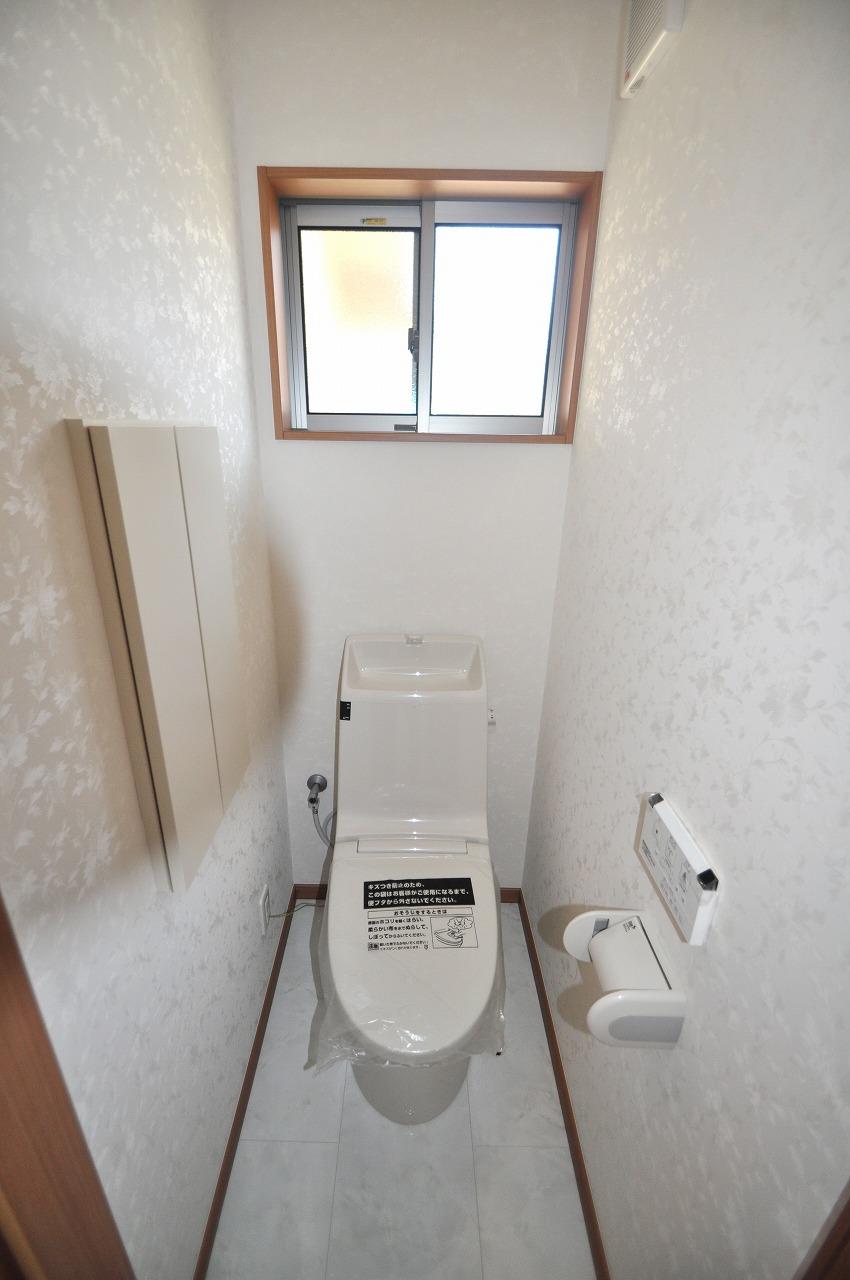 The second floor toilet. Wide and easy to use.
2階トイレです。広くて使いやすいです。
Non-living roomリビング以外の居室 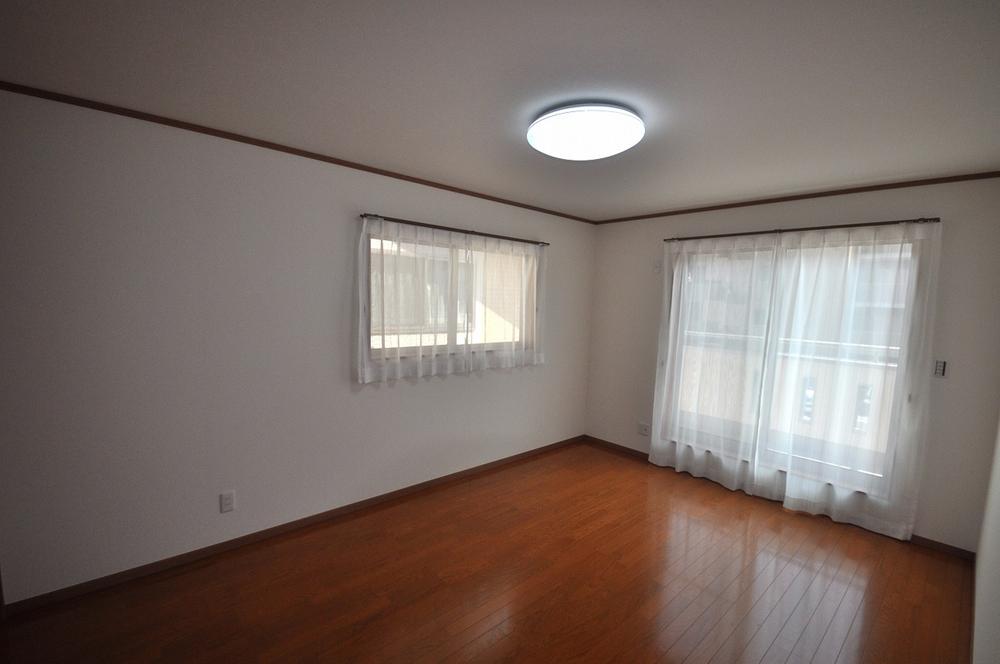 The second floor living room. It is the east side of the room.
2階居室です。東側のお部屋です。
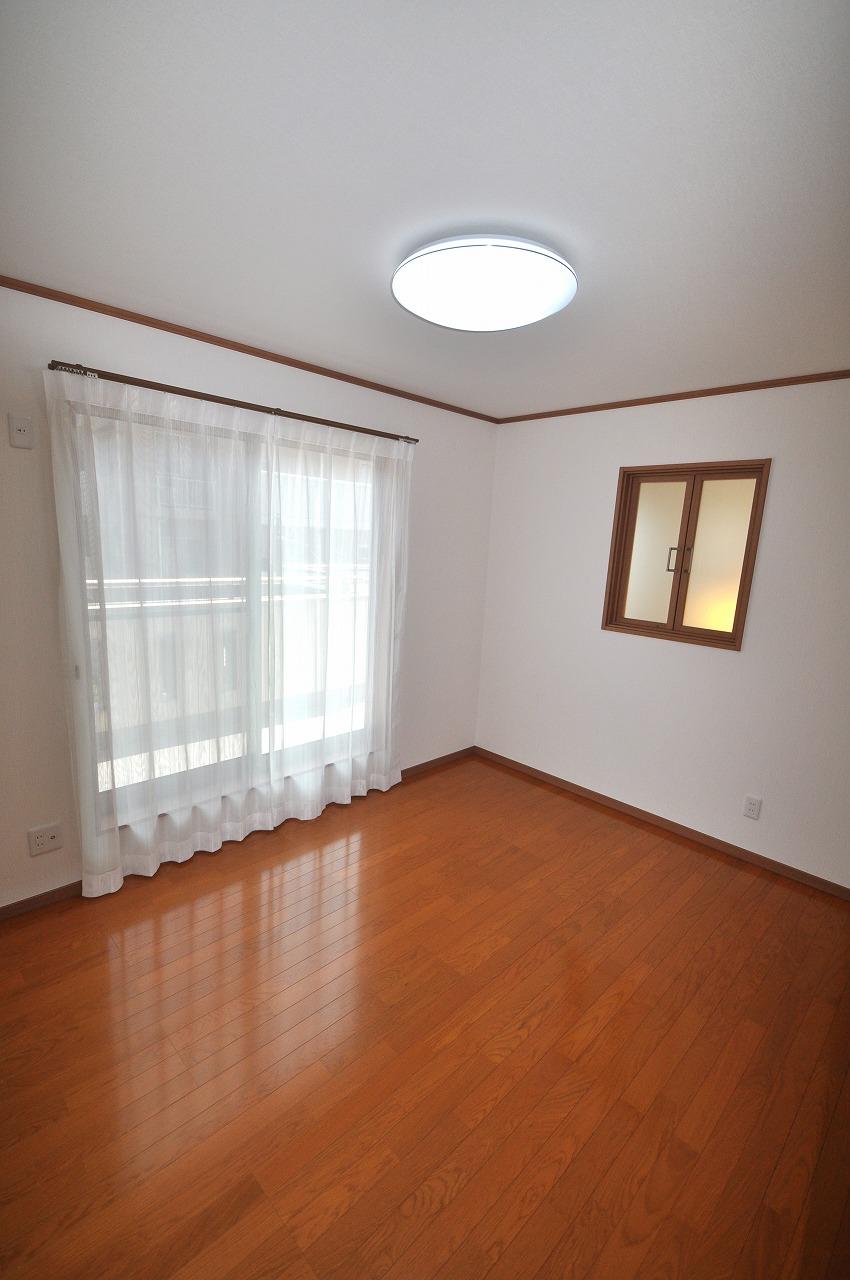 The second floor living room. It is the middle of the room.
2階居室です。真中のお部屋です。
Location
|



















