New Homes » Kanto » Saitama » Kawaguchi city
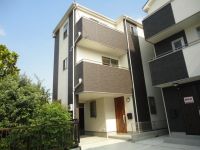 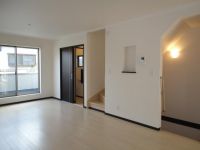
| | Kawaguchi City Prefecture 埼玉県川口市 |
| Saitama high-speed railway, "South Hatogaya" walk 10 minutes 埼玉高速鉄道「南鳩ヶ谷」歩10分 |
| ◇ closet in each room, Established a large walk-in closet in the 3F Western-style. ◇ accommodated many neat live plan. ◇各居室にクローゼット、3F洋室には大型ウォークインクローゼットを設置。◇収納が多くすっきり暮らせるプラン。 |
| ◆ Always comfortable bath time dated bathroom heating dryer. ◆ Comfortable bathtub where you can enjoy a sitz bath "oval tub". ◆ With friendly built-in dishwasher to the environment. ◆ Large storage capacity in stainless steel cabinet "eco cabinet". ◆浴室暖房乾燥機付でいつも快適バスタイム。◆半身浴を楽しめる快適浴槽「オーバル浴槽」。◆環境にも優しいビルトイン食器洗浄器付。◆ステンレスキャビネットで大収納力「ecoキャビ」。 |
Features pickup 特徴ピックアップ | | LDK18 tatami mats or more / System kitchen / Bathroom Dryer / All room storage / Face-to-face kitchen / Toilet 2 places / South balcony / Underfloor Storage / The window in the bathroom / TV monitor interphone / All living room flooring / Built garage / Dish washing dryer / Walk-in closet / All room 6 tatami mats or more / Three-story or more / City gas / roof balcony LDK18畳以上 /システムキッチン /浴室乾燥機 /全居室収納 /対面式キッチン /トイレ2ヶ所 /南面バルコニー /床下収納 /浴室に窓 /TVモニタ付インターホン /全居室フローリング /ビルトガレージ /食器洗乾燥機 /ウォークインクロゼット /全居室6畳以上 /3階建以上 /都市ガス /ルーフバルコニー | Price 価格 | | 32,800,000 yen 3280万円 | Floor plan 間取り | | 4LDK 4LDK | Units sold 販売戸数 | | 1 units 1戸 | Total units 総戸数 | | 2 units 2戸 | Land area 土地面積 | | 99.31 sq m (30.04 tsubo) (Registration) 99.31m2(30.04坪)(登記) | Building area 建物面積 | | 123.99 sq m (37.50 tsubo) (Registration), Among the first floor garage 12.42 sq m 123.99m2(37.50坪)(登記)、うち1階車庫12.42m2 | Driveway burden-road 私道負担・道路 | | 19.63 sq m , North 4m width 19.63m2、北4m幅 | Completion date 完成時期(築年月) | | June 2013 2013年6月 | Address 住所 | | Kawaguchi City Prefecture Asahi 2 埼玉県川口市朝日2 | Traffic 交通 | | Saitama high-speed railway, "South Hatogaya" walk 10 minutes
Saitama high-speed rail, "Kawaguchi Motogo" walk 19 minutes
JR Keihin Tohoku Line "Kawaguchi" walk 31 minutes 埼玉高速鉄道「南鳩ヶ谷」歩10分
埼玉高速鉄道「川口元郷」歩19分
JR京浜東北線「川口」歩31分
| Person in charge 担当者より | | Person in charge of real-estate and building Koda Tadahiro Age: 30 Daigyokai Experience: 8 years and a big heart with a large physique, We will addressed to customers and seriously. We will talk about the superiority that owns the real estate. We look forward to your visit. 担当者宅建甲田 忠洋年齢:30代業界経験:8年大きな心と大きな体格で、お客様と真剣に取り組まさせていただきます。不動産を所有する優位性をお話させていただきます。ご来店お待ちしております。 | Contact お問い合せ先 | | TEL: 0800-603-0708 [Toll free] mobile phone ・ Also available from PHS
Caller ID is not notified
Please contact the "saw SUUMO (Sumo)"
If it does not lead, If the real estate company TEL:0800-603-0708【通話料無料】携帯電話・PHSからもご利用いただけます
発信者番号は通知されません
「SUUMO(スーモ)を見た」と問い合わせください
つながらない方、不動産会社の方は
| Building coverage, floor area ratio 建ぺい率・容積率 | | 60% ・ 160% 60%・160% | Time residents 入居時期 | | Consultation 相談 | Land of the right form 土地の権利形態 | | Ownership 所有権 | Structure and method of construction 構造・工法 | | Wooden three-story 木造3階建 | Use district 用途地域 | | Two dwellings 2種住居 | Other limitations その他制限事項 | | Kawaguchi landscape planning area ・ Building Standards Law Article 22 section ・ Including the agreement road section 17.14 sq m land area. 川口市景観計画区域・建築基準法第22条区域・協定道路部分17.14m2土地面積に含む。 | Overview and notices その他概要・特記事項 | | Contact: Koda Tadahiro, Facilities: city gas, Building confirmation number: No. SJK-KX1211011255, Parking: Garage 担当者:甲田 忠洋、設備:都市ガス、建築確認番号:第SJK-KX1211011255号、駐車場:車庫 | Company profile 会社概要 | | <Mediation> Minister of Land, Infrastructure and Transport (11) No. 002401 (Corporation) Prefecture Building Lots and Buildings Transaction Business Association (Corporation) metropolitan area real estate Fair Trade Council member (Ltd.) a central residential Porras residence of Information Center Kawaguchi office Yubinbango332-0017 Kawaguchi City Prefecture Sakae 2-7-1 Brand New Shinkawa first floor <仲介>国土交通大臣(11)第002401号(公社)埼玉県宅地建物取引業協会会員 (公社)首都圏不動産公正取引協議会加盟(株)中央住宅ポラス住まいの情報館川口営業所〒332-0017 埼玉県川口市栄町2-7-1 ブランニュー新川1階 |
Local appearance photo現地外観写真 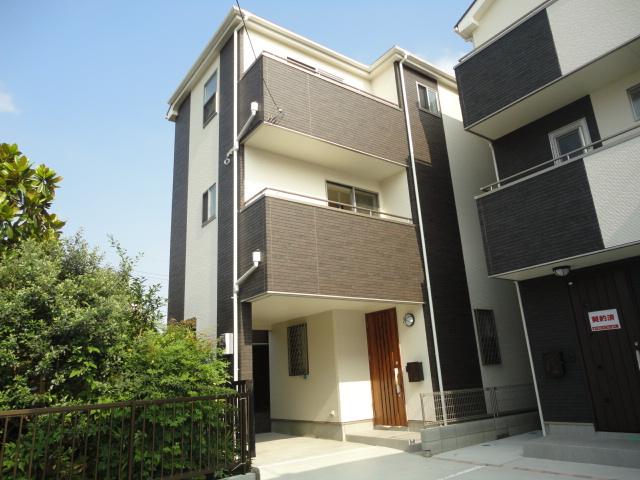 Local (August 2013) Shooting
現地(2013年8月)撮影
Livingリビング 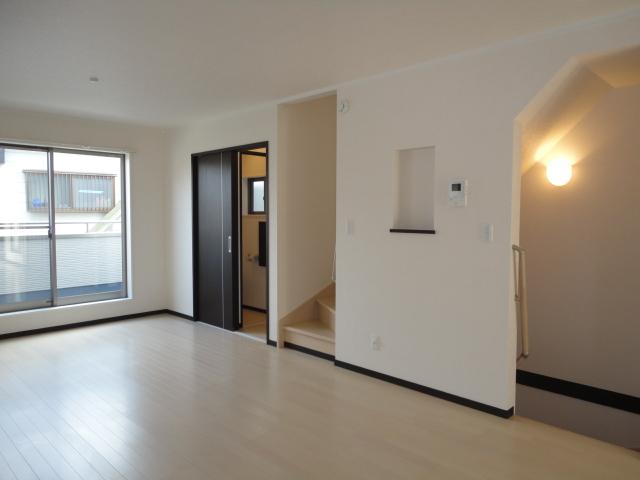 Room (August 2013) Shooting
室内(2013年8月)撮影
Floor plan間取り図 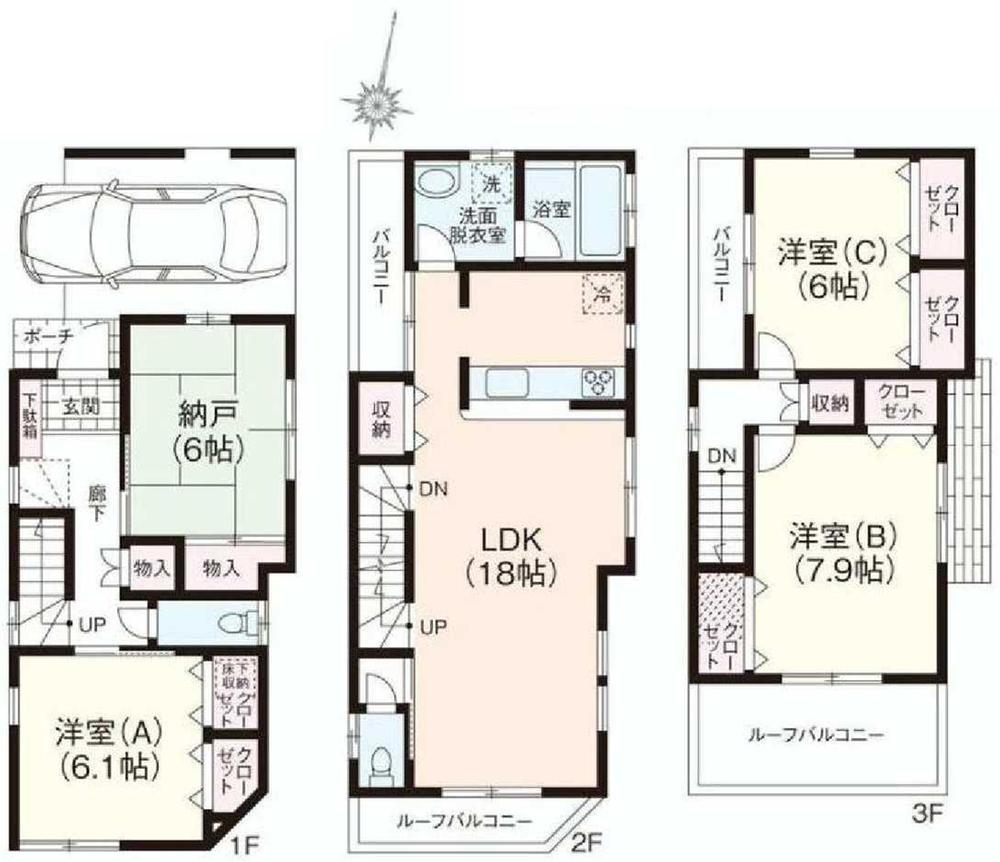 32,800,000 yen, 4LDK, Land area 99.31 sq m , Taken between the building area 123.99 sq m 2 Building
3280万円、4LDK、土地面積99.31m2、建物面積123.99m2 2号棟間取
Livingリビング 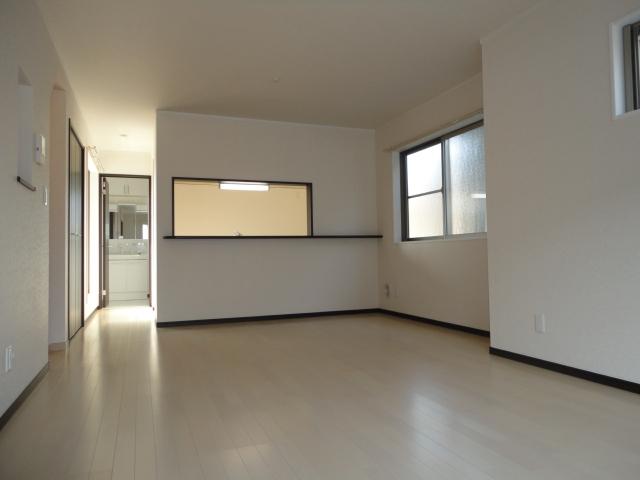 Room (August 2013) Shooting
室内(2013年8月)撮影
Bathroom浴室 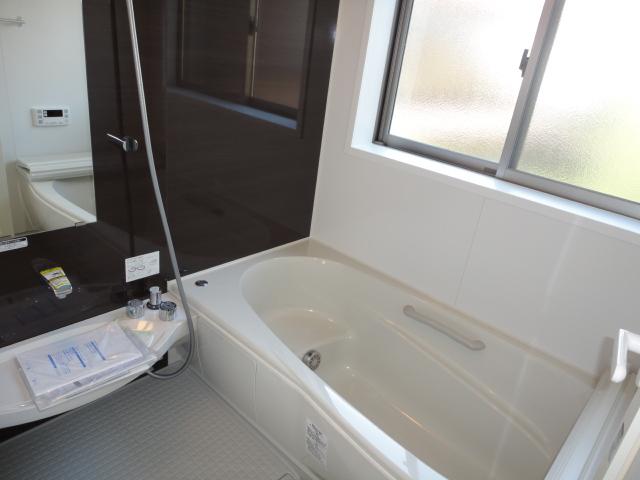 Room (August 2013) Shooting
室内(2013年8月)撮影
Kitchenキッチン 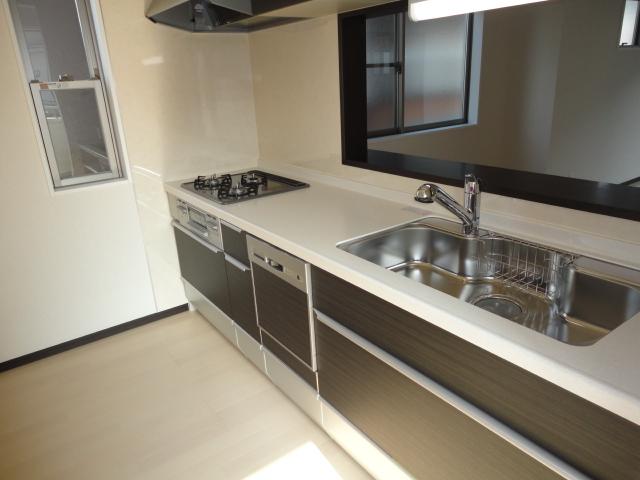 Room (August 2013) Shooting
室内(2013年8月)撮影
Non-living roomリビング以外の居室 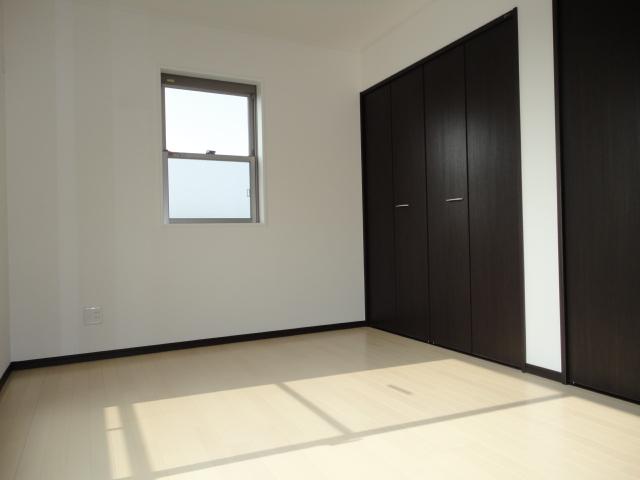 Room (August 2013) Shooting
室内(2013年8月)撮影
Toiletトイレ 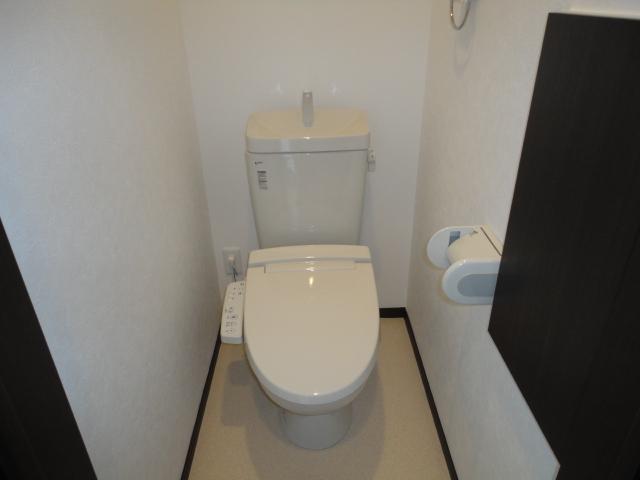 Room (August 2013) Shooting
室内(2013年8月)撮影
Balconyバルコニー 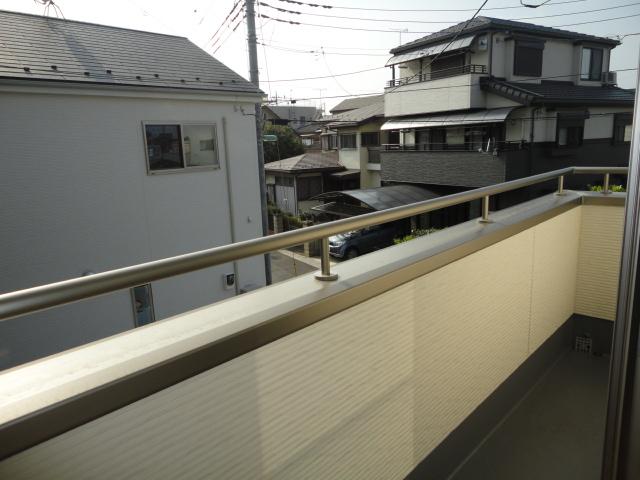 Local v
現地v
View photos from the dwelling unit住戸からの眺望写真 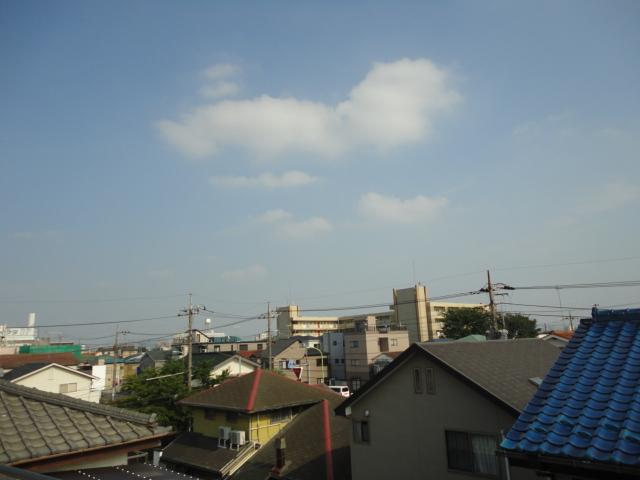 View from the site (August 2013) Shooting
現地からの眺望(2013年8月)撮影
Livingリビング 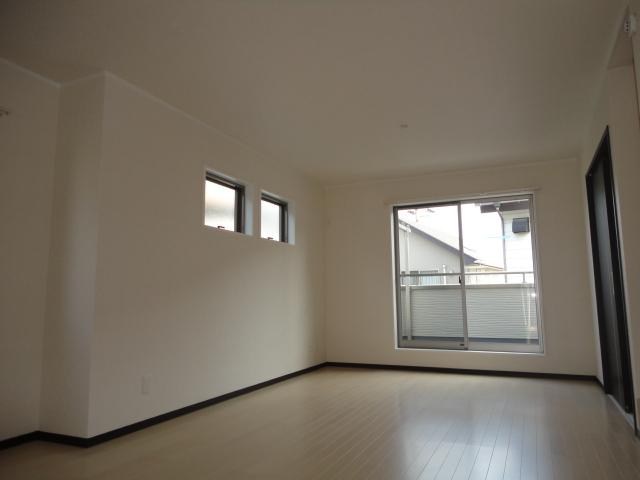 Room (August 2013) Shooting
室内(2013年8月)撮影
Non-living roomリビング以外の居室 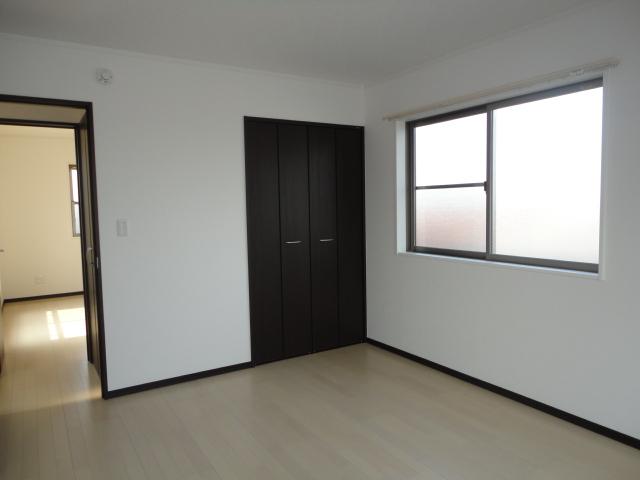 Room (August 2013) Shooting
室内(2013年8月)撮影
Balconyバルコニー 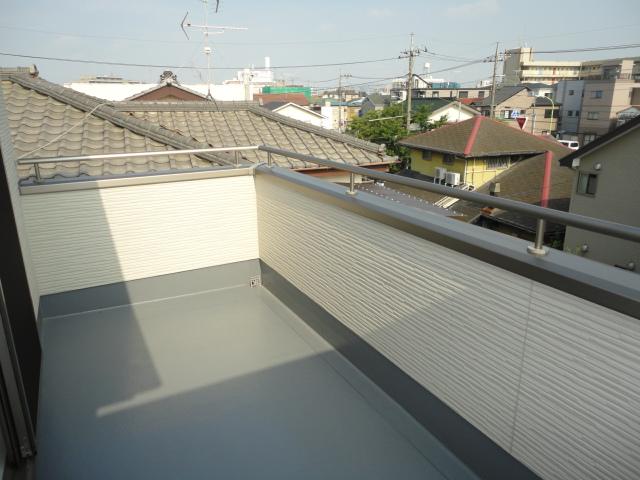 Local (August 2013) Shooting
現地(2013年8月)撮影
Location
|














