New Homes » Kanto » Saitama » Kawaguchi city
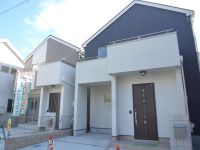 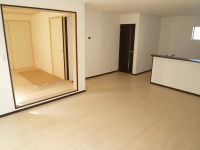
| | Kawaguchi City Prefecture 埼玉県川口市 |
| Saitama high-speed rail, "Kawaguchi Motogo" walk 5 minutes 埼玉高速鉄道「川口元郷」歩5分 |
| ● 5-minute walk from the Grand patio Kawaguchi Suehiro 1-chome ● the nearest station, Educational institutions ・ Fulfilling living environment supermarket in the neighborhood. For more information please feel free to contact us to 0120-865-855. ●グランパティオ川口市末広1丁目●最寄駅から徒歩5分、教育施設・スーパーが近隣にある充実した住環境。詳細は0120-865-855までお気軽にお問合せください。 |
| ● Flat 35S (B type) corresponding ● all building Each room storage, Design the attic storage. With the indoor and refreshing, To produce a comfortable life. ●フラット35S(Bタイプ)対応●全棟 各室収納、小屋裏収納を設計。室内をスッキリと使え、快適ライフを演出します。 |
Features pickup 特徴ピックアップ | | Corresponding to the flat-35S / Super close / It is close to the city / System kitchen / Bathroom Dryer / All room storage / Flat to the station / LDK15 tatami mats or more / Or more before road 6m / Corner lot / Japanese-style room / Washbasin with shower / Face-to-face kitchen / Toilet 2 places / Bathroom 1 tsubo or more / 2-story / 2 or more sides balcony / South balcony / Double-glazing / Warm water washing toilet seat / Underfloor Storage / The window in the bathroom / TV monitor interphone / Urban neighborhood / Mu front building / Dish washing dryer / Walk-in closet / All room 6 tatami mats or more / Water filter / City gas / Attic storage フラット35Sに対応 /スーパーが近い /市街地が近い /システムキッチン /浴室乾燥機 /全居室収納 /駅まで平坦 /LDK15畳以上 /前道6m以上 /角地 /和室 /シャワー付洗面台 /対面式キッチン /トイレ2ヶ所 /浴室1坪以上 /2階建 /2面以上バルコニー /南面バルコニー /複層ガラス /温水洗浄便座 /床下収納 /浴室に窓 /TVモニタ付インターホン /都市近郊 /前面棟無 /食器洗乾燥機 /ウォークインクロゼット /全居室6畳以上 /浄水器 /都市ガス /屋根裏収納 | Price 価格 | | 37,800,000 yen ~ 38,800,000 yen 3780万円 ~ 3880万円 | Floor plan 間取り | | 4LDK 4LDK | Units sold 販売戸数 | | 2 units 2戸 | Total units 総戸数 | | 4 units 4戸 | Land area 土地面積 | | 110.29 sq m ~ 120.12 sq m (33.36 tsubo ~ 36.33 tsubo) (Registration) 110.29m2 ~ 120.12m2(33.36坪 ~ 36.33坪)(登記) | Building area 建物面積 | | 109.3 sq m ~ 113.86 sq m (33.06 tsubo ~ 34.44 tsubo) (Registration) 109.3m2 ~ 113.86m2(33.06坪 ~ 34.44坪)(登記) | Driveway burden-road 私道負担・道路 | | Road width: north side 12m (public road) 道路幅:北側12m(公道) | Completion date 完成時期(築年月) | | October 2013 2013年10月 | Address 住所 | | Kawaguchi City Prefecture Suehiro 1-14 埼玉県川口市末広1-14 | Traffic 交通 | | Saitama high-speed rail, "Kawaguchi Motogo" walk 5 minutes
Saitama high-speed railway, "South Hatogaya" walk 19 minutes
JR Keihin Tohoku Line "Kawaguchi" walk 23 minutes 埼玉高速鉄道「川口元郷」歩5分
埼玉高速鉄道「南鳩ヶ谷」歩19分
JR京浜東北線「川口」歩23分
| Related links 関連リンク | | [Related Sites of this company] 【この会社の関連サイト】 | Contact お問い合せ先 | | TEL: 0120-127-249 please contact the "saw SUUMO (Sumo)" TEL:0120-127-249「SUUMO(スーモ)を見た」と問い合わせください | Building coverage, floor area ratio 建ぺい率・容積率 | | Building coverage 60%, Volume rate of 200% 建ぺい率60%、容積率200% | Time residents 入居時期 | | Consultation 相談 | Land of the right form 土地の権利形態 | | Ownership 所有権 | Structure and method of construction 構造・工法 | | Wooden 2-story (conventional method) 木造2階建(在来工法) | Construction 施工 | | CO., LTD Sambo builders 株式会社 三宝工務店 | Use district 用途地域 | | Semi-industrial 準工業 | Land category 地目 | | Residential land 宅地 | Other limitations その他制限事項 | | Regulations have by the Landscape Act, Building Standards Law Article 22 section, Special industrial area, Law Concerning the Promotion of public land expansion, City planning road 景観法による規制有、建築基準法第22条区域、特別工業地域、公有地の拡大の推進に関する法律、都市計画道路 | Overview and notices その他概要・特記事項 | | Building confirmation number: No. SJK-KX1311010149 建築確認番号:第SJK-KX1311010149号 | Company profile 会社概要 | | <Seller> Governor of Tokyo (12) No. 027249 (Corporation) Tokyo Metropolitan Government Building Lots and Buildings Transaction Business Association (Corporation) metropolitan area real estate Fair Trade Council member Co., Ltd. Taiho construction Yubinbango115-0045 in Kita-ku, Tokyo Akabane 1-41-1 second Takarabiru <売主>東京都知事(12)第027249号(公社)東京都宅地建物取引業協会会員 (公社)首都圏不動産公正取引協議会加盟(株)大宝建設〒115-0045 東京都北区赤羽1-41-1 第2タカラビル |
Local appearance photo現地外観写真 ![Local appearance photo. [Local Photos] H25.12.12 Shooting Front on public roads Width 6m or more (1 ・ 2 Building)](/images/saitama/kawaguchi/a0015e0061.jpg) [Local Photos] H25.12.12 Shooting Front on public roads Width 6m or more (1 ・ 2 Building)
【現地写真】 H25.12.12 撮影 前面公道 幅員6m以上(1・2号棟)
Livingリビング ![Living. [1 Building living] 17.5 Pledge living room Japanese-style room was adjacent](/images/saitama/kawaguchi/a0015e0046.jpg) [1 Building living] 17.5 Pledge living room Japanese-style room was adjacent
【1号棟 リビング】和室が隣接した17.5帖リビング
Wash basin, toilet洗面台・洗面所 ![Wash basin, toilet. [Building 2 Washroom] There is a window, Breathable good](/images/saitama/kawaguchi/a0015e0047.jpg) [Building 2 Washroom] There is a window, Breathable good
【2号棟 洗面所】窓が有り、通気性良好
Floor plan間取り図 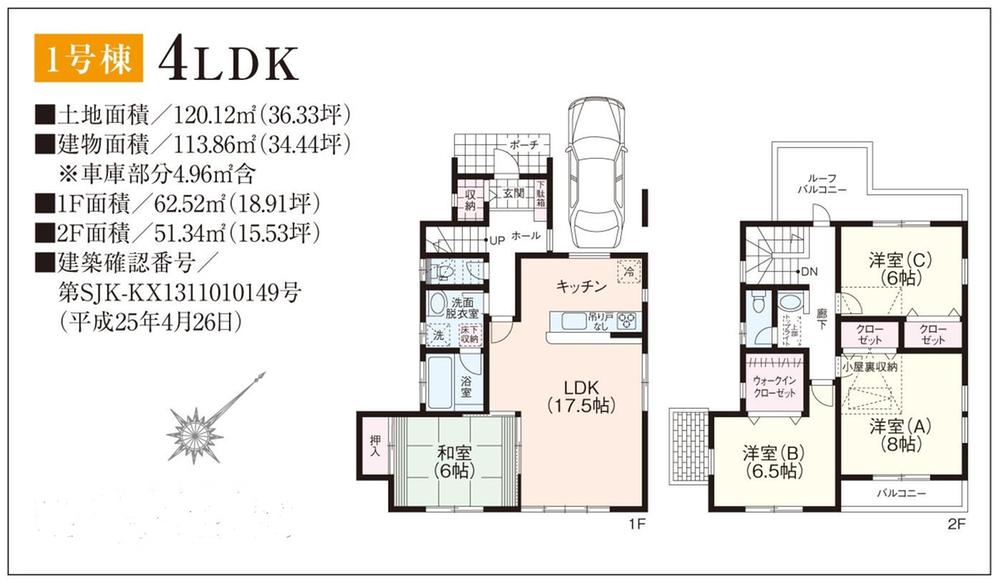 (1 Building), Price 37,800,000 yen, 4LDK, Land area 120.12 sq m , Building area 113.86 sq m
(1号棟)、価格3780万円、4LDK、土地面積120.12m2、建物面積113.86m2
Rendering (appearance)完成予想図(外観) 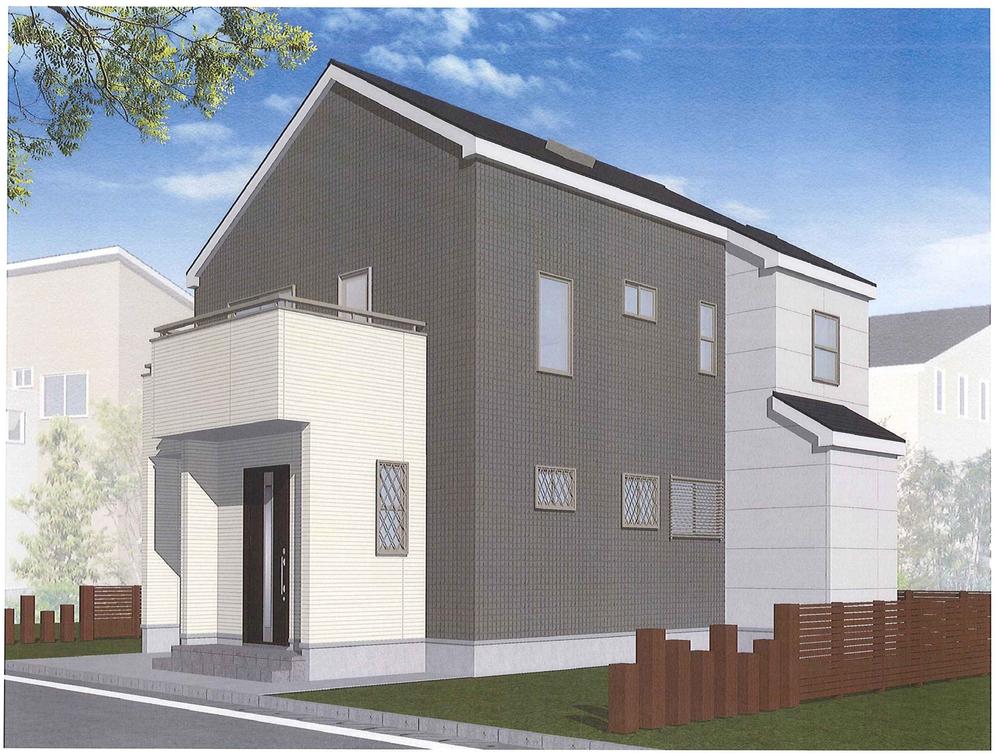 ( 1 Building) Rendering
( 1号棟)完成予想図
Bathroom浴室 ![Bathroom. [specification] TOTO: Sazana](/images/saitama/kawaguchi/a0015e0048.jpg) [specification] TOTO: Sazana
【仕様】TOTO:サザナ
Kitchenキッチン ![Kitchen. [specification] Takara Standard: Ophelia](/images/saitama/kawaguchi/a0015e0049.jpg) [specification] Takara Standard: Ophelia
【仕様】タカラスタンダード:オフェリア
Non-living roomリビング以外の居室 ![Non-living room. [1 Building Western style room] Master Bedroom 8 pledge. Since there is attic storage, You can use the indoor clean.](/images/saitama/kawaguchi/a0015e0054.jpg) [1 Building Western style room] Master Bedroom 8 pledge. Since there is attic storage, You can use the indoor clean.
【1号棟 洋室】主寝室8帖。小屋裏収納があるので、室内スッキリと使えます。
Entrance玄関 ![Entrance. [Building 2 Entrance storage] Can stroller and umbrella stand, etc. storage, You can use a wide entrance.](/images/saitama/kawaguchi/a0015e0057.jpg) [Building 2 Entrance storage] Can stroller and umbrella stand, etc. storage, You can use a wide entrance.
【2号棟 玄関収納】ベビーカーや傘立て等収納でき、玄関が広く使えます。
Toiletトイレ ![Toilet. [Building 2 toilet] There is good wall store user-friendly.](/images/saitama/kawaguchi/a0015e0056.jpg) [Building 2 toilet] There is good wall store user-friendly.
【2号棟 トイレ】使い勝手の良い壁面収納あり。
Other Equipmentその他設備 ![Other Equipment. [Bathroom vanity] TOTO (S series)](/images/saitama/kawaguchi/a0015e0015.jpg) [Bathroom vanity] TOTO (S series)
【洗面化粧台】 TOTO(Sシリーズ)
Primary school小学校 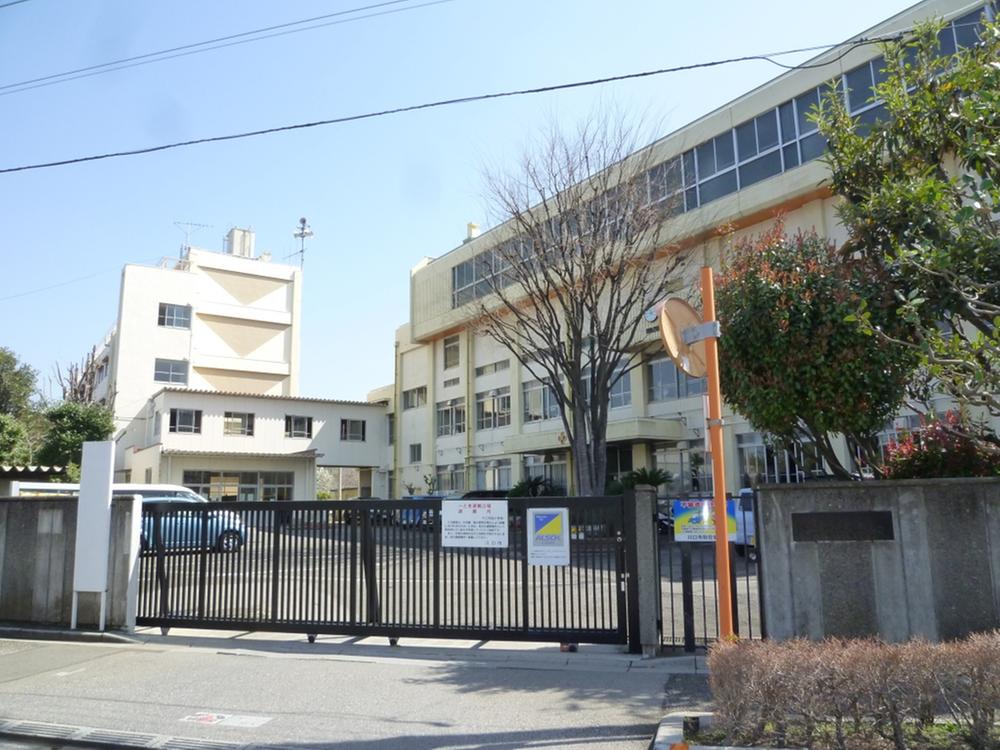 399m until December Field Elementary School
十二月田小学校まで399m
Other introspectionその他内観 ![Other introspection. [Building 2 Corridor] There is a top light, Bright hallway.](/images/saitama/kawaguchi/a0015e0055.jpg) [Building 2 Corridor] There is a top light, Bright hallway.
【2号棟 廊下】トップライトがある、明るい廊下。
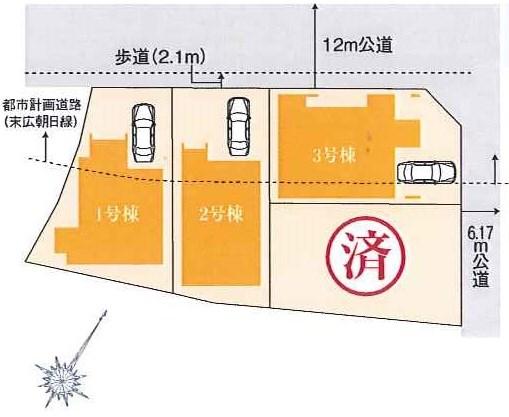 The entire compartment Figure
全体区画図
Local guide map現地案内図 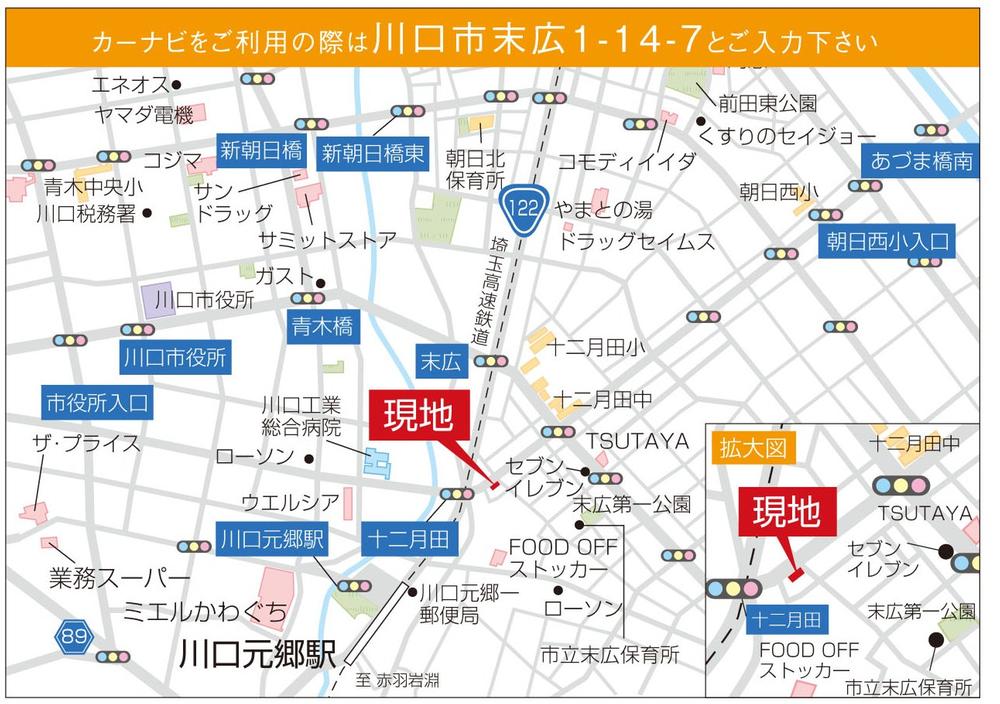 Saitama high speed line "Kawaguchi Motogo" station A 5-minute walk
埼玉高速線「川口元郷」駅 徒歩5分
Floor plan間取り図 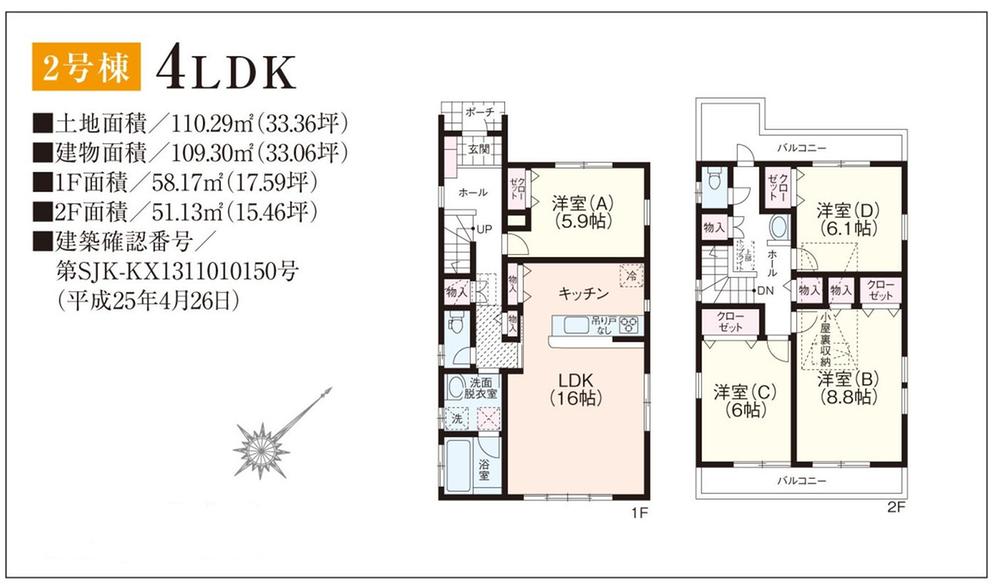 (Building 2), Price 38,800,000 yen, 4LDK, Land area 110.29 sq m , Building area 109.3 sq m
(2号棟)、価格3880万円、4LDK、土地面積110.29m2、建物面積109.3m2
Rendering (appearance)完成予想図(外観) 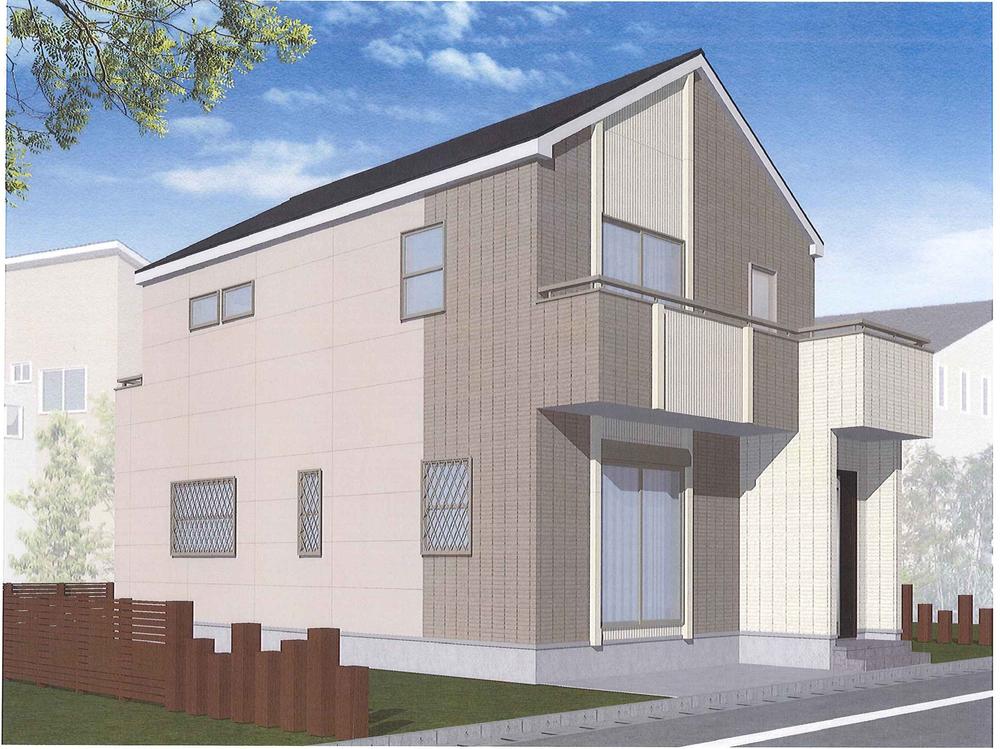 ( 2 Building) Rendering
( 2号棟)完成予想図
Kitchenキッチン ![Kitchen. [1 Building kitchen] Forgetting to turn off ・ High safety with a scorching digestive function gas stove](/images/saitama/kawaguchi/a0015e0050.jpg) [1 Building kitchen] Forgetting to turn off ・ High safety with a scorching digestive function gas stove
【1号棟 キッチン】消し忘れ・焦げ付き消化機能付きの安全性の高いガスコンロ
Other Equipmentその他設備 ![Other Equipment. [toilet] TOTO (Celeste R)](/images/saitama/kawaguchi/a0015e0016.jpg) [toilet] TOTO (Celeste R)
【トイレ】 TOTO(セレストR)
Junior high school中学校 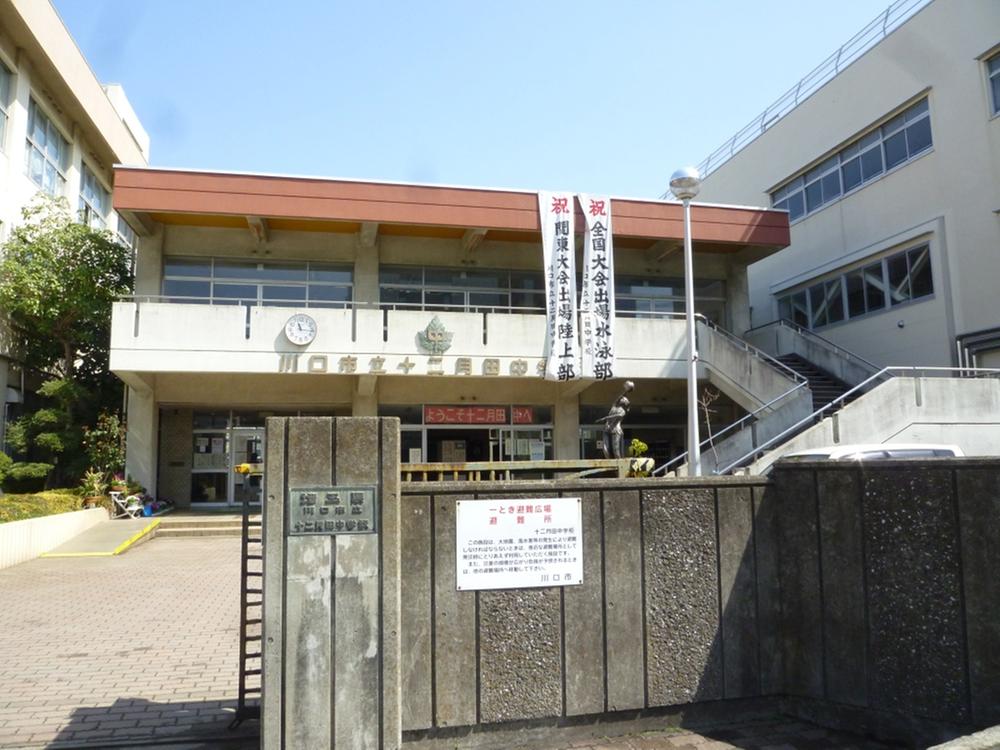 December Tanaka 277m to school
十二月田中学校まで277m
Rendering (appearance)完成予想図(外観) 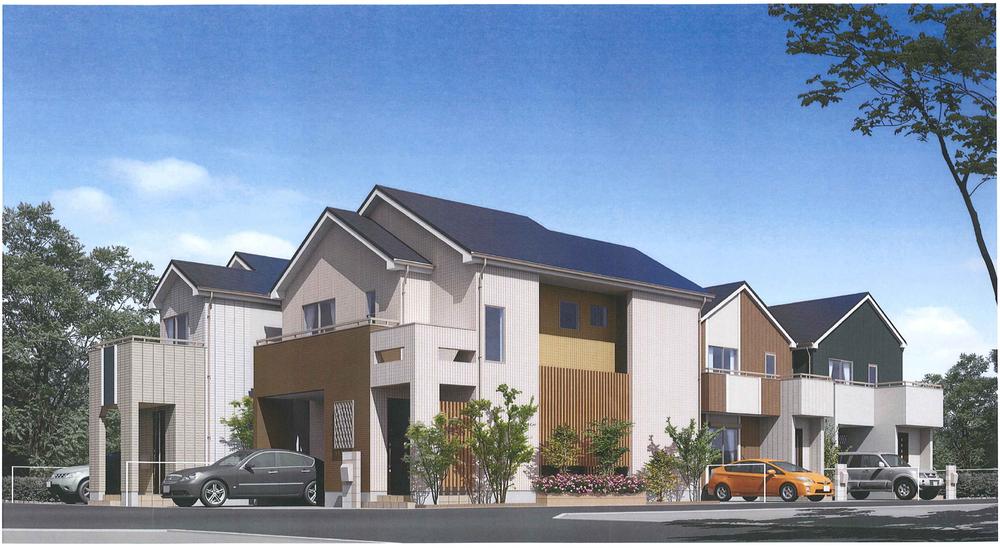 The entire Rendering
全体完成予想図
Location
| 

![Local appearance photo. [Local Photos] H25.12.12 Shooting Front on public roads Width 6m or more (1 ・ 2 Building)](/images/saitama/kawaguchi/a0015e0061.jpg)
![Living. [1 Building living] 17.5 Pledge living room Japanese-style room was adjacent](/images/saitama/kawaguchi/a0015e0046.jpg)
![Wash basin, toilet. [Building 2 Washroom] There is a window, Breathable good](/images/saitama/kawaguchi/a0015e0047.jpg)


![Bathroom. [specification] TOTO: Sazana](/images/saitama/kawaguchi/a0015e0048.jpg)
![Kitchen. [specification] Takara Standard: Ophelia](/images/saitama/kawaguchi/a0015e0049.jpg)
![Non-living room. [1 Building Western style room] Master Bedroom 8 pledge. Since there is attic storage, You can use the indoor clean.](/images/saitama/kawaguchi/a0015e0054.jpg)
![Entrance. [Building 2 Entrance storage] Can stroller and umbrella stand, etc. storage, You can use a wide entrance.](/images/saitama/kawaguchi/a0015e0057.jpg)
![Toilet. [Building 2 toilet] There is good wall store user-friendly.](/images/saitama/kawaguchi/a0015e0056.jpg)
![Other Equipment. [Bathroom vanity] TOTO (S series)](/images/saitama/kawaguchi/a0015e0015.jpg)

![Other introspection. [Building 2 Corridor] There is a top light, Bright hallway.](/images/saitama/kawaguchi/a0015e0055.jpg)




![Kitchen. [1 Building kitchen] Forgetting to turn off ・ High safety with a scorching digestive function gas stove](/images/saitama/kawaguchi/a0015e0050.jpg)
![Other Equipment. [toilet] TOTO (Celeste R)](/images/saitama/kawaguchi/a0015e0016.jpg)

