New Homes » Kanto » Saitama » Kawaguchi city
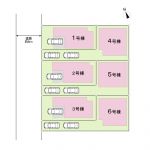 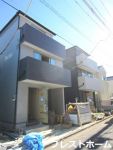
| | Kawaguchi City Prefecture 埼玉県川口市 |
| JR Musashino Line "Kazu Higashiura" walk 7 minutes JR武蔵野線「東浦和」歩7分 |
| [Open House held: Saturday, Sunday, Holiday 10:00 ~ Eighteen] ☆ All six buildings ☆ Was building completed! Also safe for gourmet City east Urawa store about 620m (7 minutes walk) steep buy forgotten open until 1am 【オープンハウス開催:土曜、日曜、祝日10時 ~ 18時】☆全6棟☆建物完成しました! グルメシティ東浦和店約620m(徒歩7分)25時まで営業で急な買い忘れにも安心 |
| ◆ New construction campaign in ◆ Customers only conclusion of a contract in our company ...! ! ! It is in the gift, such as "air conditioning (installation included) and 50 inches digital television" «life information» Yanagizaki elementary school ・ ・ ・ ・ ・ About 540m Lay junior high school ・ ・ ・ ・ ・ About 1450m Shibakita nursery ・ ・ ・ ・ ・ About 700m Inumakata park ・ ・ ・ ・ ・ About 130m Gourmet City Higashi Urawa store ・ ・ ・ ・ ・ About 610m Summit store east Urawa store ・ ・ ・ ・ ・ About 560m York Mart Yanagizaki shop ・ ・ ・ ・ ・ About 600m Seven-Eleven east Urawa Station Minamiten ・ ・ ・ ・ ・ About 300m ◆新築キャンペーン中◆当社でご成約のお客様のみ…!!!「エアコン(取付含)や50インチデジタルテレビ」などプレゼント中です≪ライフインフォメーション≫柳崎小学校・・・・・約540m 在家中学校・・・・・約1450m 芝北保育所・・・・・約700m井沼方公園・・・・・約130m グルメシティ東浦和店・・・・・約610m サミットストア東浦和店・・・・・約560m ヨークマート柳崎店・・・・・約600mセブンイレブン東浦和駅南店・・・・・約300m |
Features pickup 特徴ピックアップ | | Corresponding to the flat-35S / Parking two Allowed / Super close / System kitchen / Bathroom Dryer / Yang per good / All room storage / Flat to the station / A quiet residential area / LDK15 tatami mats or more / Around traffic fewer / Or more before road 6m / Japanese-style room / Shaping land / Face-to-face kitchen / Toilet 2 places / Bathroom 1 tsubo or more / Underfloor Storage / The window in the bathroom / Leafy residential area / Ventilation good / Built garage / Water filter / Three-story or more / Living stairs / City gas / Flat terrain フラット35Sに対応 /駐車2台可 /スーパーが近い /システムキッチン /浴室乾燥機 /陽当り良好 /全居室収納 /駅まで平坦 /閑静な住宅地 /LDK15畳以上 /周辺交通量少なめ /前道6m以上 /和室 /整形地 /対面式キッチン /トイレ2ヶ所 /浴室1坪以上 /床下収納 /浴室に窓 /緑豊かな住宅地 /通風良好 /ビルトガレージ /浄水器 /3階建以上 /リビング階段 /都市ガス /平坦地 | Event information イベント情報 | | Open House (Please visitors to direct local) schedule / Every Saturday, Sunday and public holidays time / 10:00 ~ 18:00 [Open House held: Saturday, Sunday, Holiday 10:00 ~ Eighteen] ☆ All six buildings ☆ Higashi Urawa Station 7-minute walk! Also safe for gourmet City east Urawa store about 620m (7 minutes walk) steep buy forgotten open until 1am ◆ New construction campaign in ◆ Customers only conclusion of a contract in our company ...! ! ! It is in the gift, such as "air conditioning (installation included) and 50 inches digital television" «life information» Yanagizaki elementary school ・ ・ ・ ・ ・ About 540m Lay junior high school ・ ・ ・ ・ ・ About 1450m Shibakita nursery ・ ・ ・ ・ ・ About 700m Inumakata park ・ ・ ・ ・ ・ About 130m Gourmet City Higashi Urawa store ・ ・ ・ ・ ・ About 610m Summit store east Urawa store ・ ・ ・ ・ ・ About 560m York Mart Yanagizaki shop ・ ・ ・ ・ ・ About 600m Seven-Eleven east Urawa Station Minamiten ・ ・ ・ ・ ・ About 300m オープンハウス(直接現地へご来場ください)日程/毎週土日祝時間/10:00 ~ 18:00【オープンハウス開催:土曜、日曜、祝日10時 ~ 18時】☆全6棟☆東浦和駅徒歩7分!グルメシティ東浦和店約620m(徒歩7分)25時まで営業で急な買い忘れにも安心◆新築キャンペーン中◆当社でご成約のお客様のみ…!!!「エアコン(取付含)や50インチデジタルテレビ」などプレゼント中です≪ライフインフォメーション≫柳崎小学校・・・・・約540m 在家中学校・・・・・約1450m 芝北保育所・・・・・約700m井沼方公園・・・・・約130m グルメシティ東浦和店・・・・・約610m サミットストア東浦和店・・・・・約560m ヨークマート柳崎店・・・・・約600mセブンイレブン東浦和駅南店・・・・・約300m | Price 価格 | | 31,800,000 yen ~ 36,800,000 yen 3180万円 ~ 3680万円 | Floor plan 間取り | | 4LDK 4LDK | Units sold 販売戸数 | | 6 units 6戸 | Total units 総戸数 | | 6 units 6戸 | Land area 土地面積 | | 70 sq m ~ 93.04 sq m (21.17 tsubo ~ 28.14 square meters) 70m2 ~ 93.04m2(21.17坪 ~ 28.14坪) | Building area 建物面積 | | 99.21 sq m ~ 105.69 sq m (30.01 tsubo ~ 31.97 square meters) 99.21m2 ~ 105.69m2(30.01坪 ~ 31.97坪) | Driveway burden-road 私道負担・道路 | | Road width: 6m, Asphaltic pavement, Public road 道路幅:6m、アスファルト舗装、公道 | Completion date 完成時期(築年月) | | December 2013 2013年12月 | Address 住所 | | Kawaguchi City Prefecture Yanagizaki 4-26-4 埼玉県川口市柳崎4-26-4 | Traffic 交通 | | JR Musashino Line "Kazu Higashiura" walk 7 minutes JR Keihin Tohoku Line "Minami Urawa" walk 53 minutes
JR Keihin Tohoku Line "bracken" walk 56 minutes JR武蔵野線「東浦和」歩7分JR京浜東北線「南浦和」歩53分
JR京浜東北線「蕨」歩56分
| Related links 関連リンク | | [Related Sites of this company] 【この会社の関連サイト】 | Person in charge 担当者より | | The person in charge Shin Fukada line Age: 20 Daigyokai experience: This is Fukada let alone three years early! While borrowed your power of the people of everybody and each side of the region, Thank you because you my best effort like that delight customers! 担当者深田 真行年齢:20代業界経験:3年初めまして深田です!地域の皆様や各方面の方々のお力をお借りしながら、お客様に喜んで頂ける様精一杯努めますのでよろしくお願い致します! | Contact お問い合せ先 | | TEL: 0800-603-9772 [Toll free] mobile phone ・ Also available from PHS
Caller ID is not notified
Please contact the "saw SUUMO (Sumo)"
If it does not lead, If the real estate company TEL:0800-603-9772【通話料無料】携帯電話・PHSからもご利用いただけます
発信者番号は通知されません
「SUUMO(スーモ)を見た」と問い合わせください
つながらない方、不動産会社の方は
| Building coverage, floor area ratio 建ぺい率・容積率 | | Kenpei rate: 60%, Volume ratio: 200% 建ペい率:60%、容積率:200% | Land of the right form 土地の権利形態 | | Ownership 所有権 | Structure and method of construction 構造・工法 | | Wooden three-story 木造3階建 | Construction 施工 | | Co., Ltd. Hawk ・ one 株式会社ホーク・ワン | Use district 用途地域 | | Two mid-high 2種中高 | Land category 地目 | | Residential land 宅地 | Overview and notices その他概要・特記事項 | | Contact Person: Shin Fukada line, Building confirmation number: No. 13UDI2S Ken 00369 other 担当者:深田 真行、建築確認番号:第13UDI2S建00369号他 | Company profile 会社概要 | | <Mediation> Saitama Governor (1) No. 021769 (stock) Brest Home Yubinbango330-0071 Saitama Urawa Ward City Kamikizaki 2-6-1 <仲介>埼玉県知事(1)第021769号(株)ブレストホーム〒330-0071 埼玉県さいたま市浦和区上木崎2-6-1 |
Compartment figure区画図 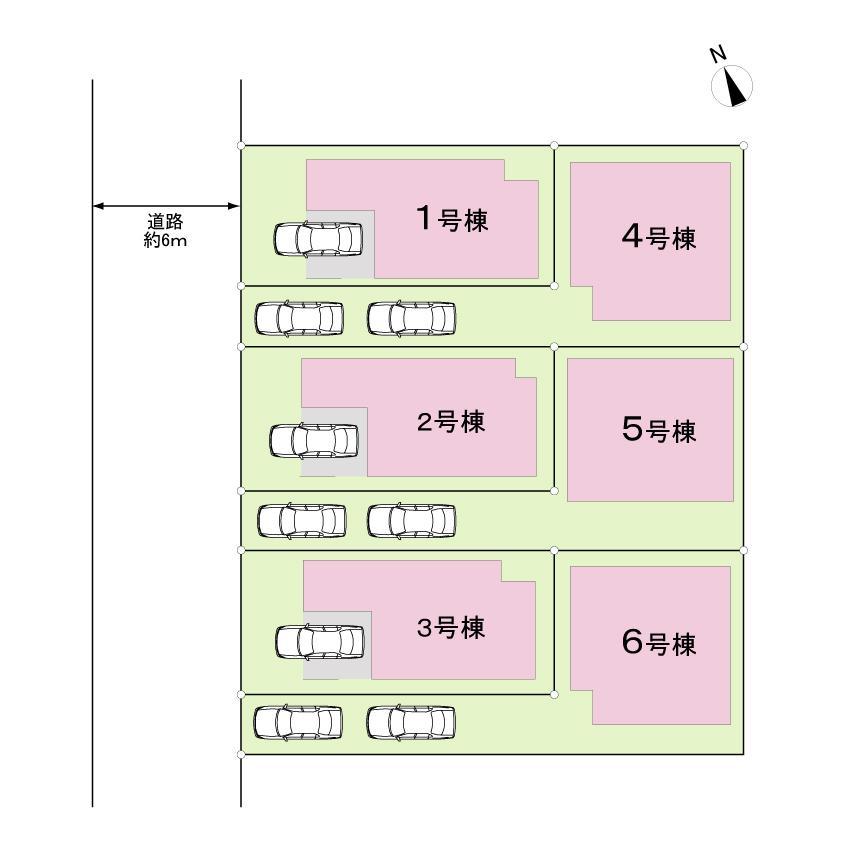 Beautiful even cityscape at the station near!
駅近で街並みもキレイ!
Local appearance photo現地外観写真 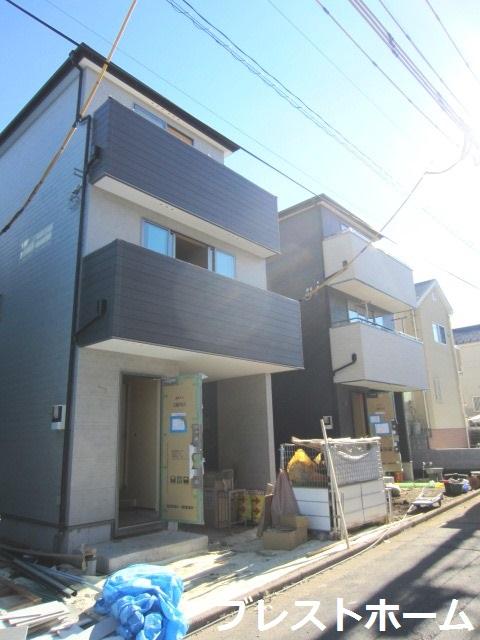 Local (11 May 2013) Shooting
現地(2013年11月)撮影
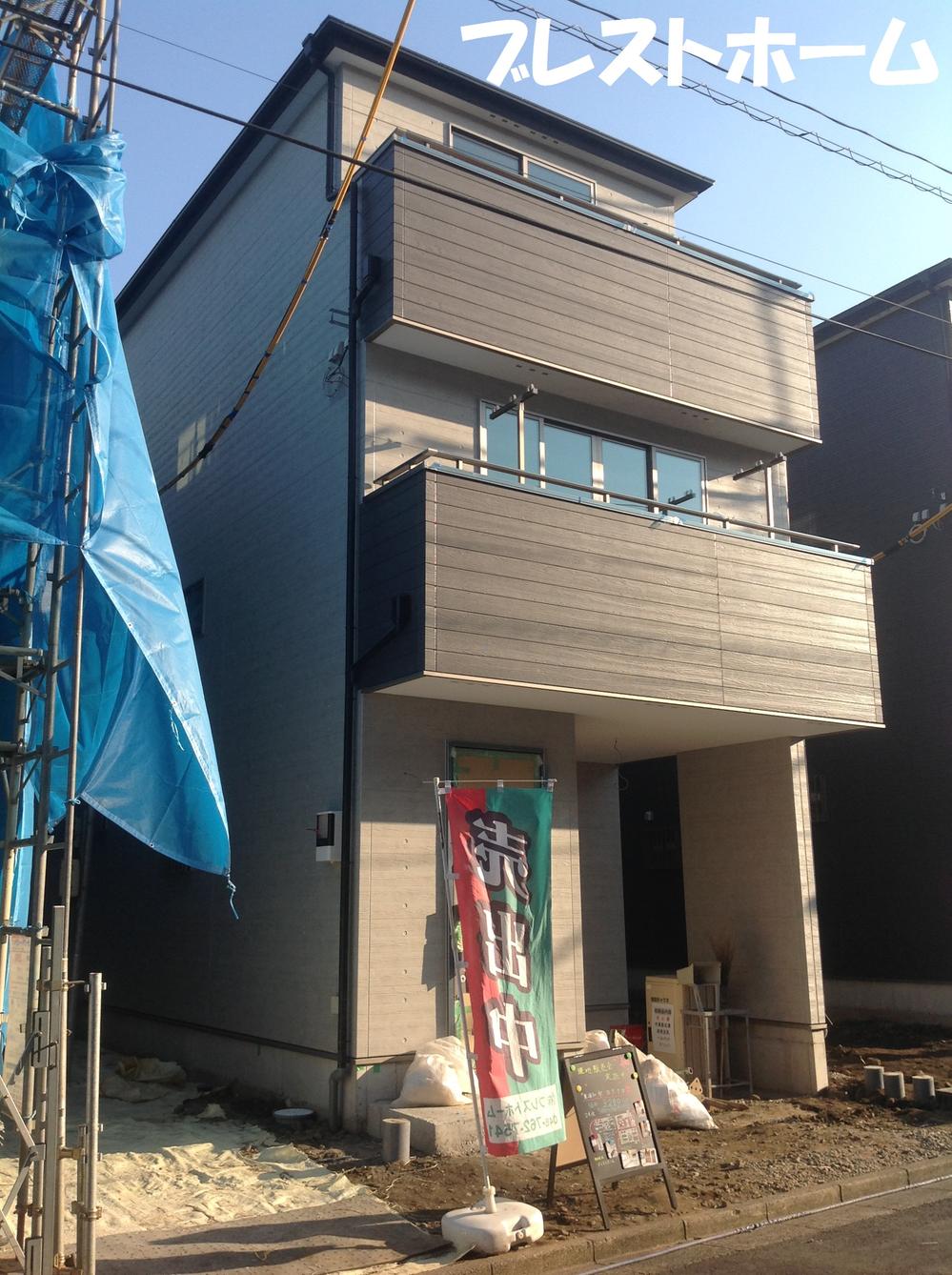 Building 2
2号棟
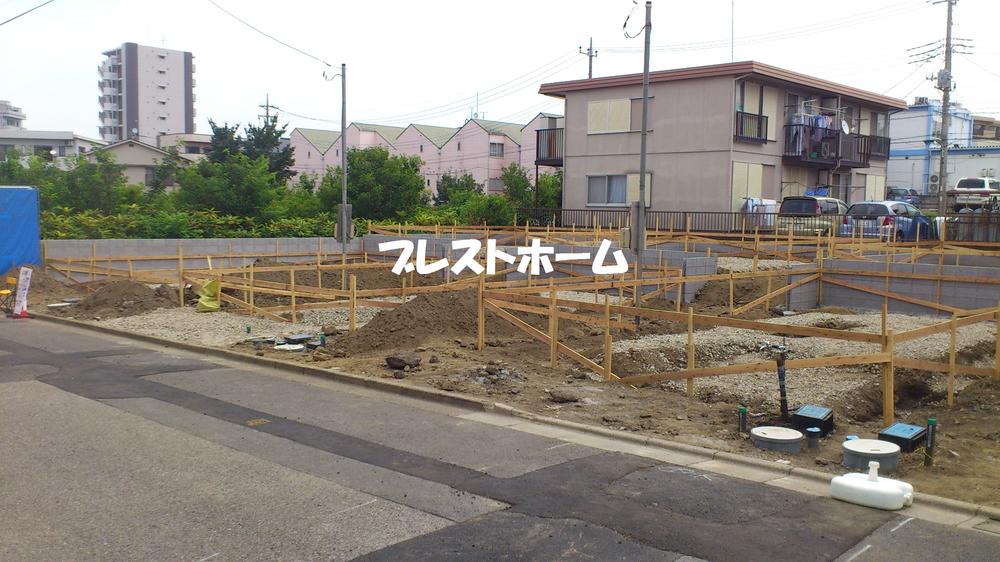 Local (July 2013) Shooting
現地(2013年7月)撮影
Floor plan間取り図 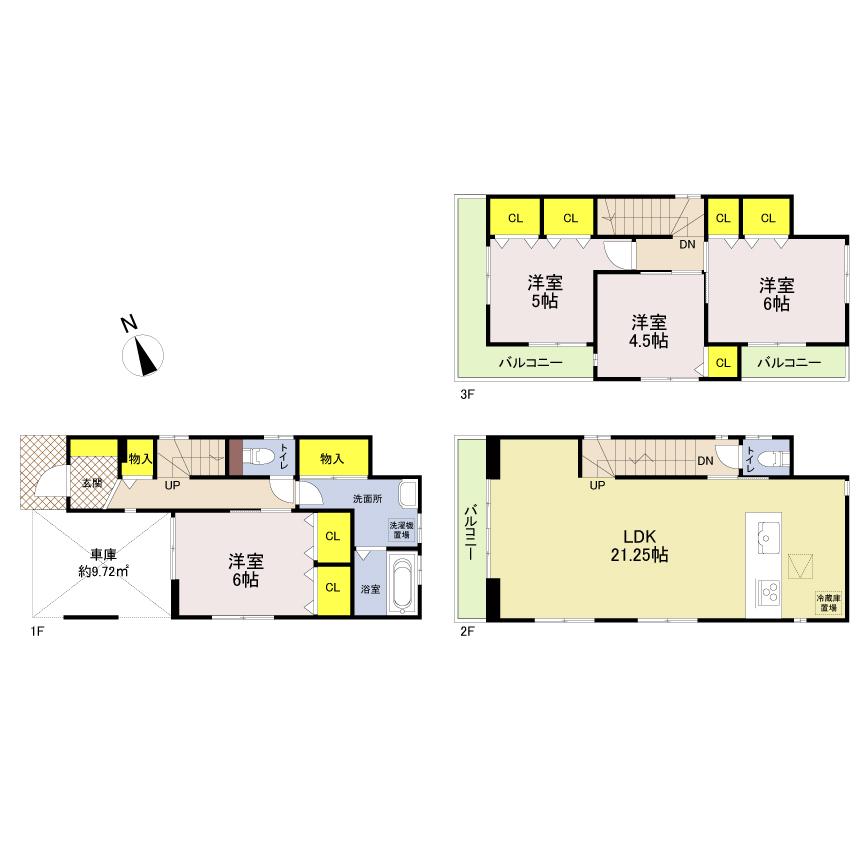 (1 Building), Price 36,800,000 yen, 4LDK, Land area 71.29 sq m , Building area 105.69 sq m
(1号棟)、価格3680万円、4LDK、土地面積71.29m2、建物面積105.69m2
Livingリビング 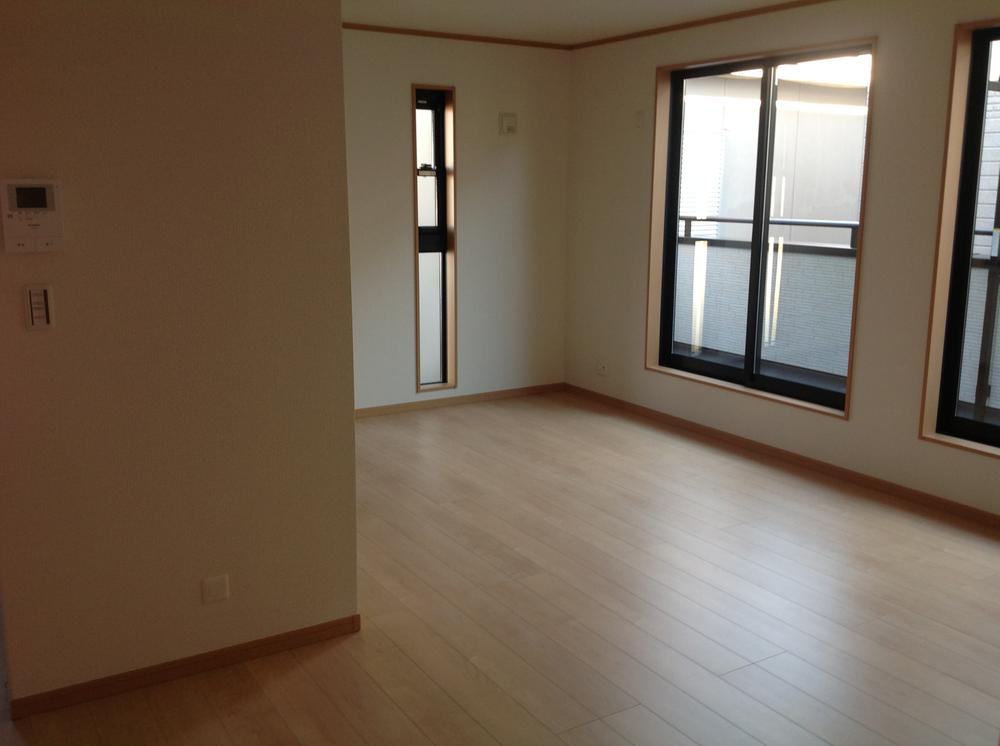 6 Building
6号棟
Bathroom浴室 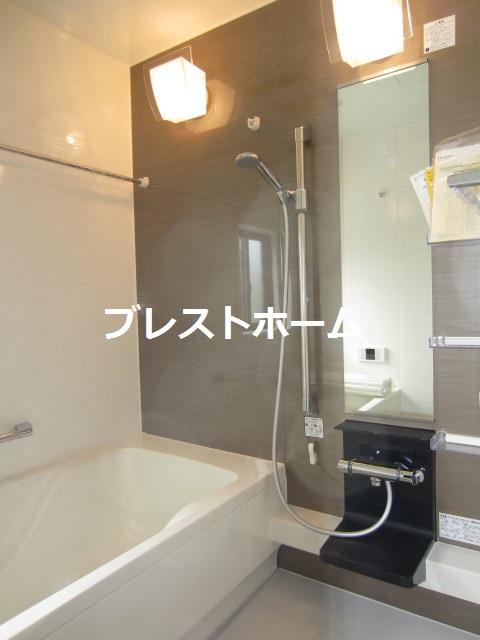 Example of construction
施工例
Kitchenキッチン 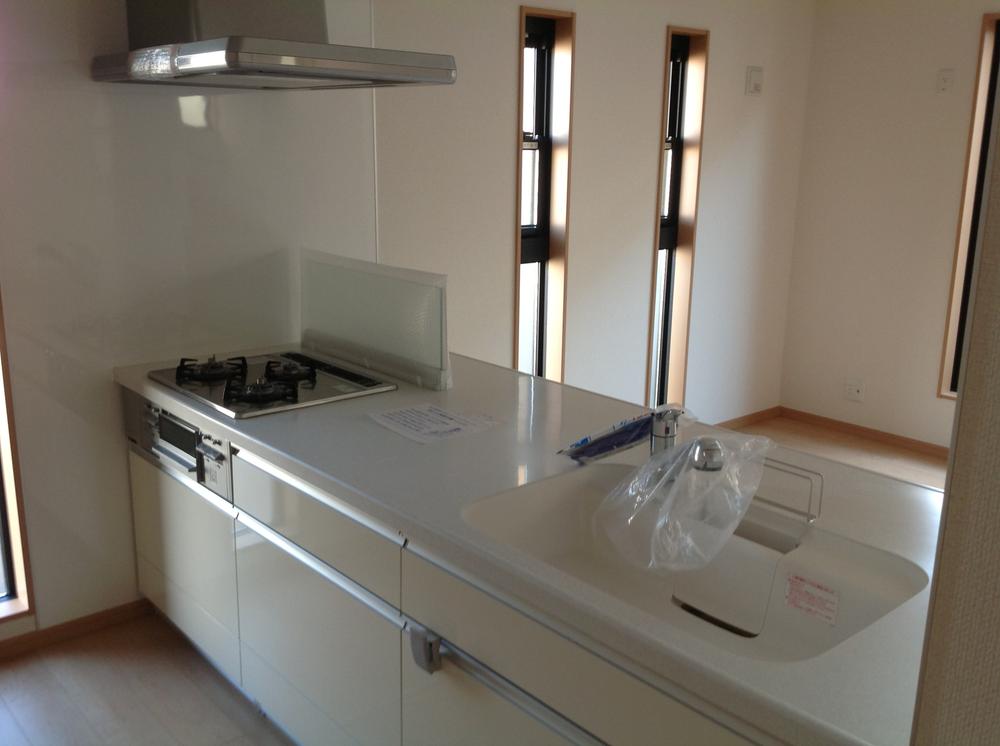 6 Building System Kitchen
6号棟システムキッチン
Local photos, including front road前面道路含む現地写真 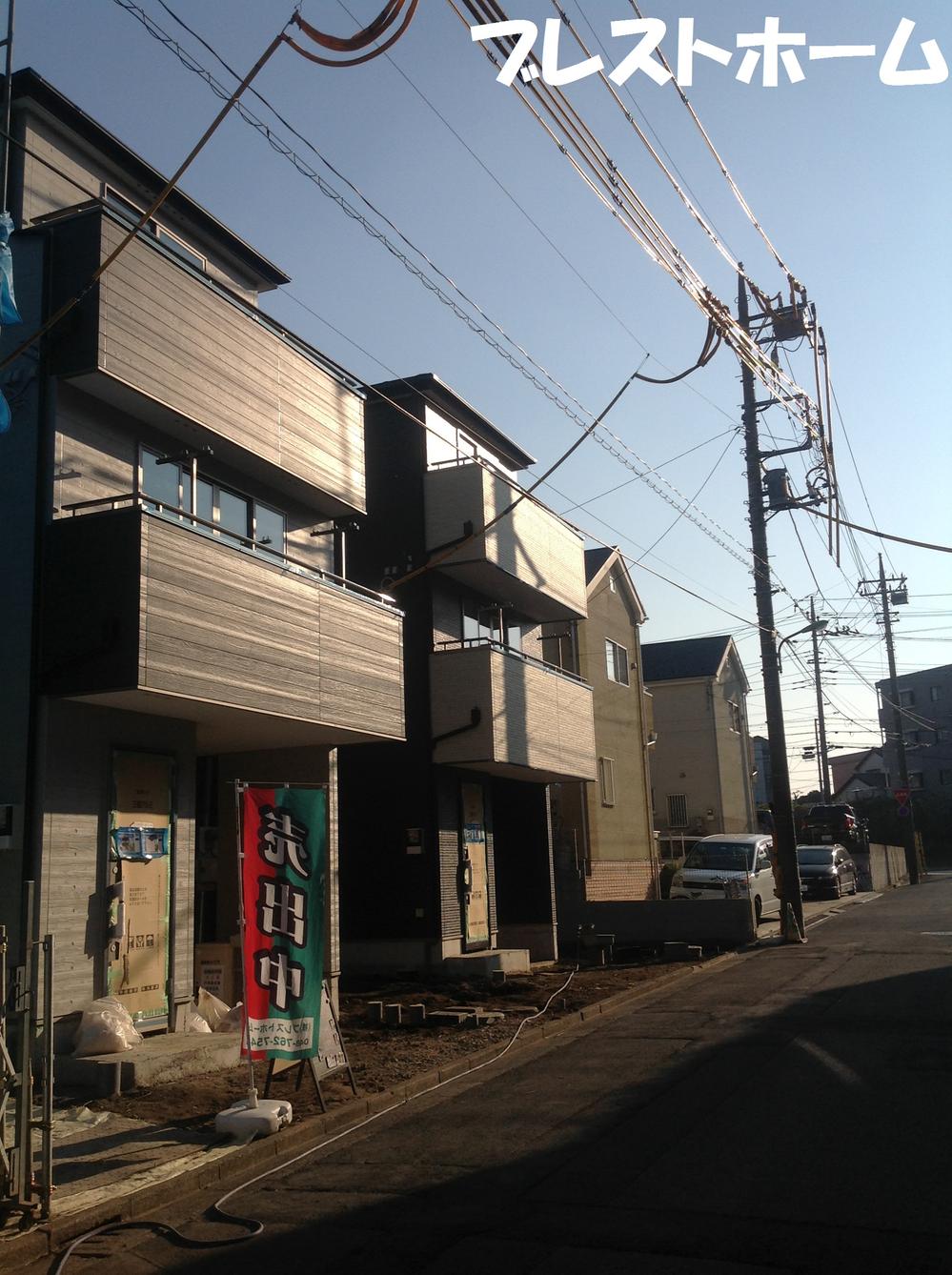 Good per sun in front 6m road
前面6m道路で陽当たり良好
Entrance玄関 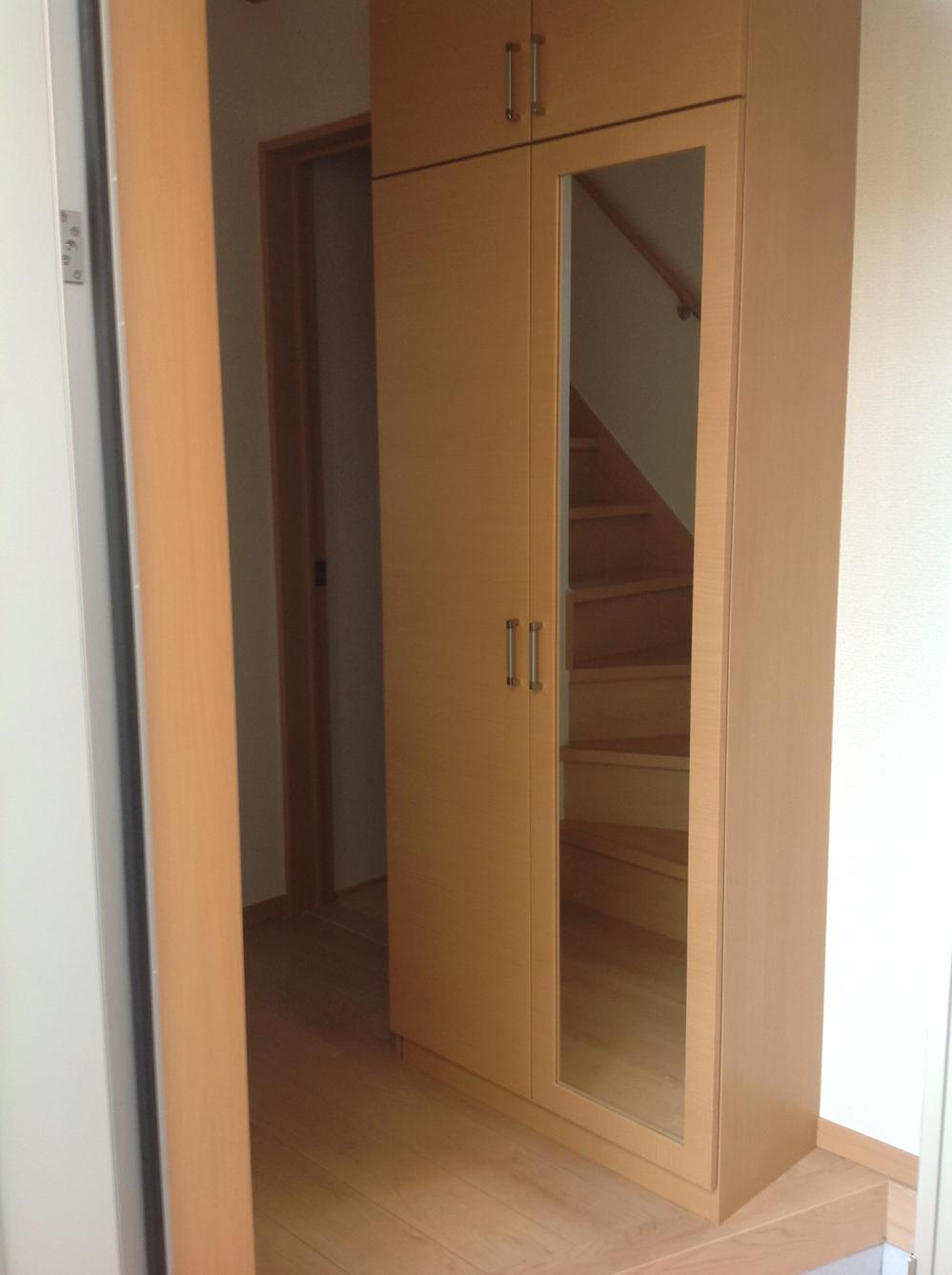 Entrance storage (6 Building)
玄関収納(6号棟)
Wash basin, toilet洗面台・洗面所 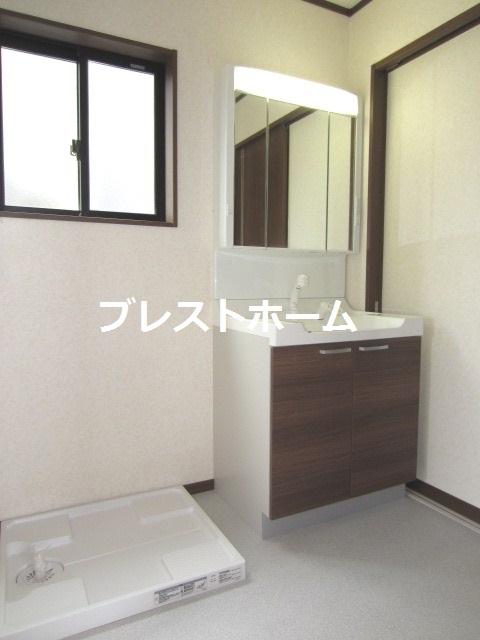 Example of construction
施工例
Toiletトイレ 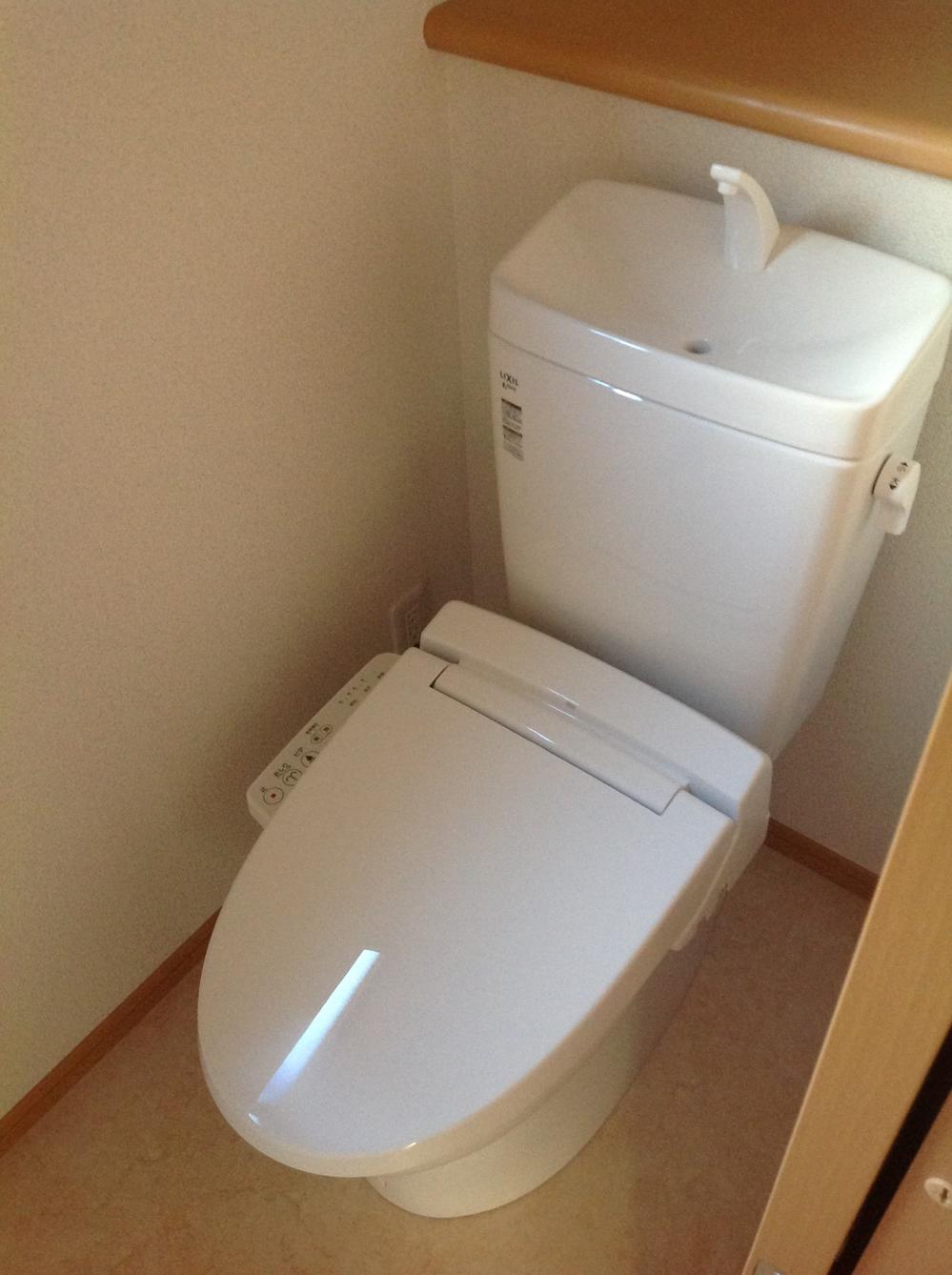 6 Building
6号棟
Supermarketスーパー 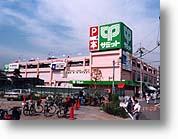 585m until the Summit store east Urawa store
サミットストア東浦和店まで585m
Park公園 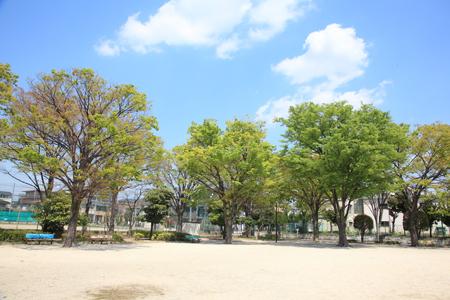 683m until Yanagizaki park
柳崎公園まで683m
Supermarketスーパー  631m until Gourmet City east Urawa store
グルメシティ東浦和店まで631m
High school ・ College高校・高専 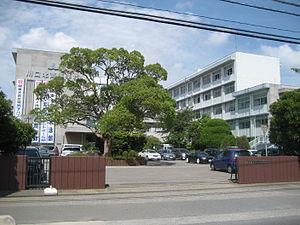 1751m to Saitama Prefecture Tachikawa opening North High School
埼玉県立川口北高校まで1751m
Non-living roomリビング以外の居室 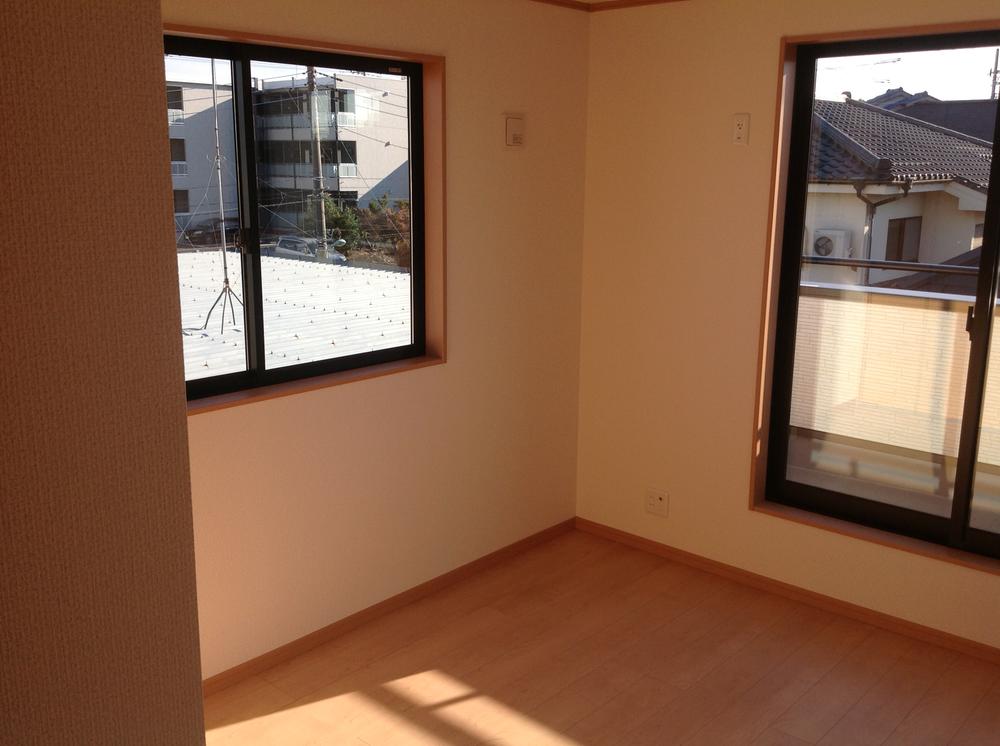 Room (6 Building)
居室(6号棟)
Floor plan間取り図 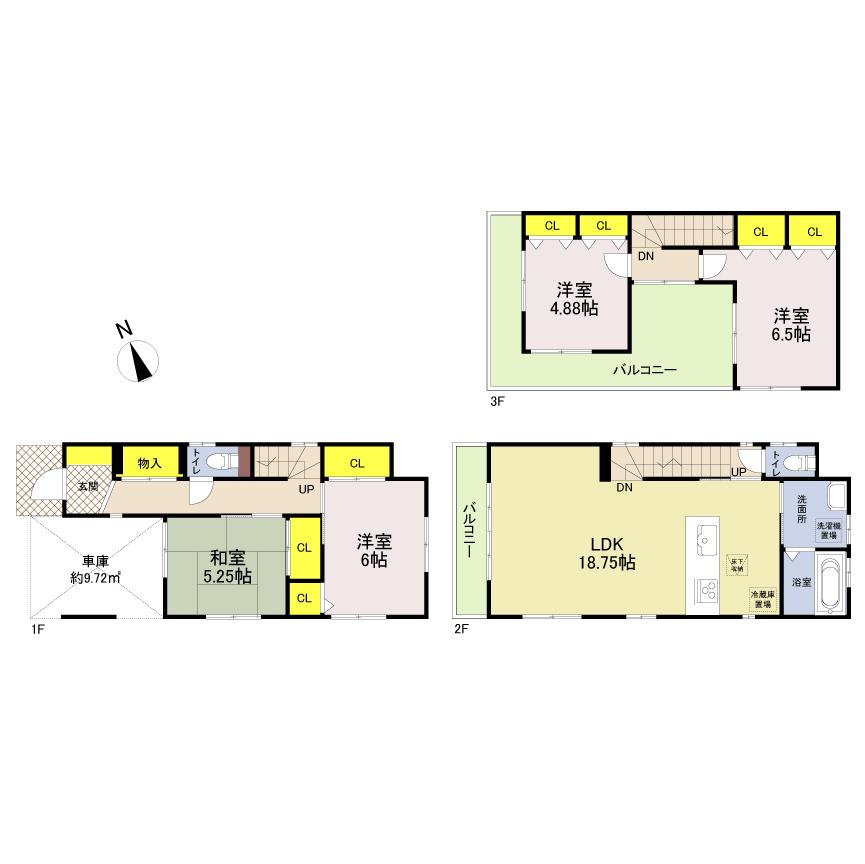 (Building 2), Price 35,800,000 yen, 4LDK, Land area 71.29 sq m , Building area 102.86 sq m
(2号棟)、価格3580万円、4LDK、土地面積71.29m2、建物面積102.86m2
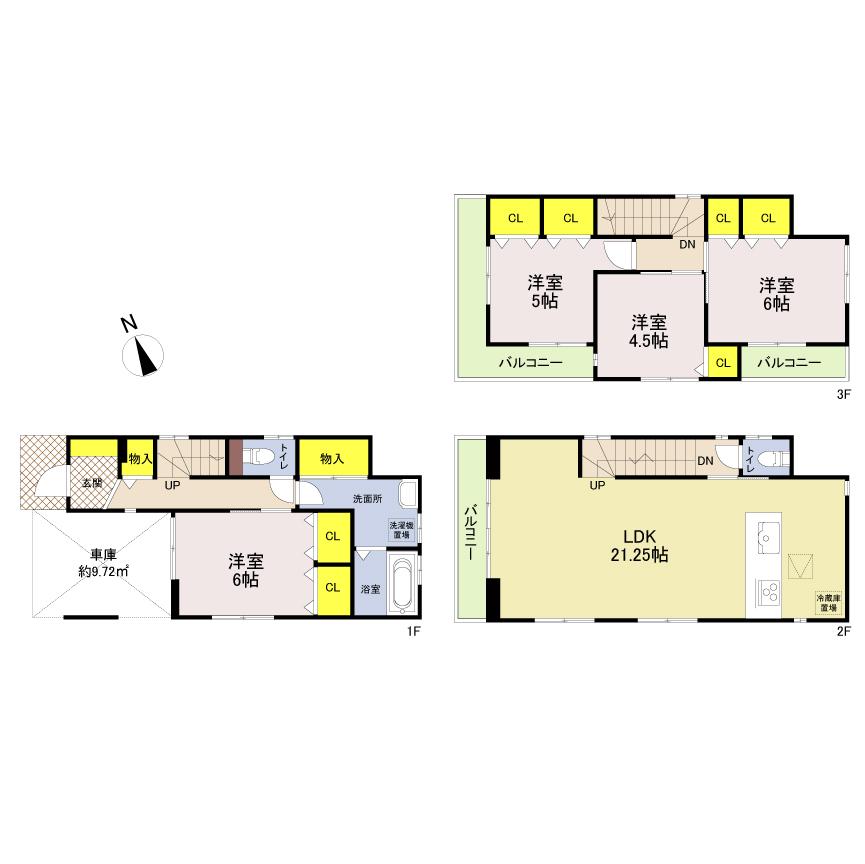 (3 Building), Price 36,800,000 yen, 4LDK, Land area 71.29 sq m , Building area 105.69 sq m
(3号棟)、価格3680万円、4LDK、土地面積71.29m2、建物面積105.69m2
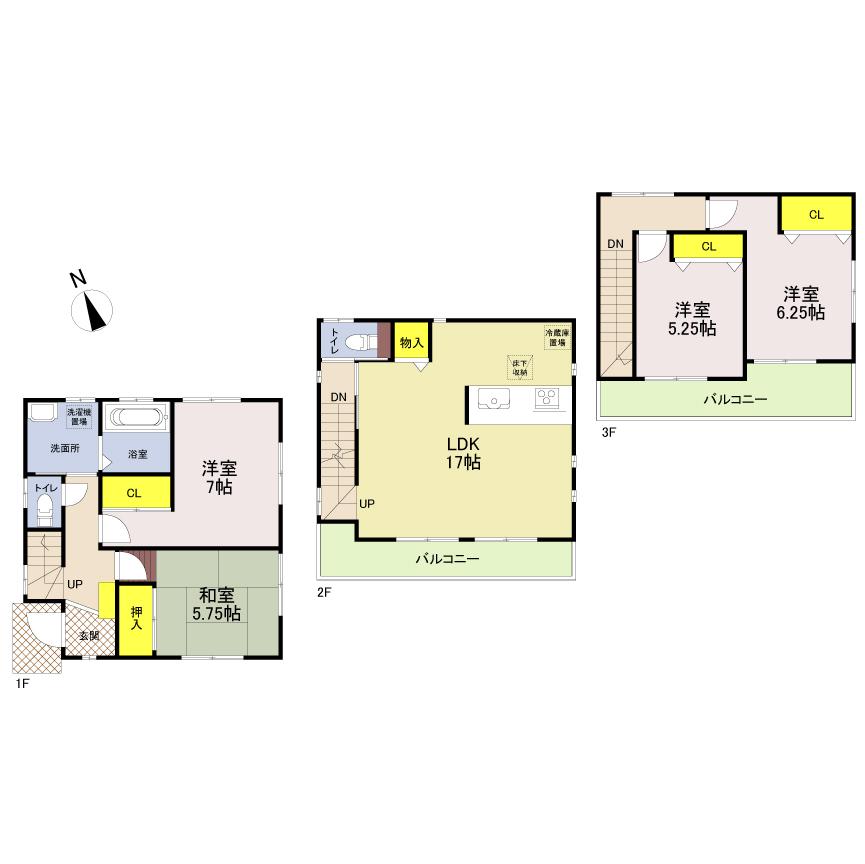 (4 Building), Price 33,800,000 yen, 4LDK, Land area 93.02 sq m , Building area 99.21 sq m
(4号棟)、価格3380万円、4LDK、土地面積93.02m2、建物面積99.21m2
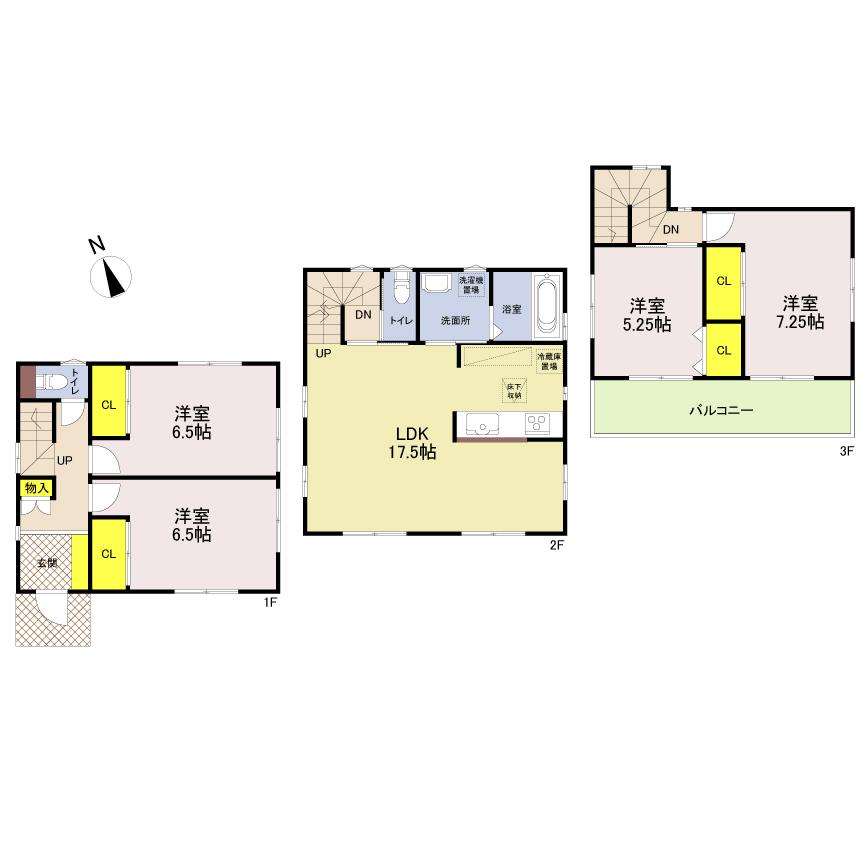 (5 Building), Price 31,800,000 yen, 4LDK, Land area 93.02 sq m , Building area 100.84 sq m
(5号棟)、価格3180万円、4LDK、土地面積93.02m2、建物面積100.84m2
Location
|






















