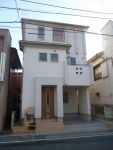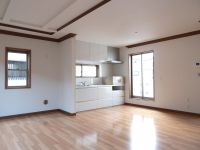New Homes » Kanto » Saitama » Kawaguchi city
 
| | Kawaguchi City Prefecture 埼玉県川口市 |
| JR Keihin Tohoku Line "bracken" walk 19 minutes JR京浜東北線「蕨」歩19分 |
| System kitchen, Flat to the station, LDK15 tatami mats or more, Or more before road 6m, Shaping land, Washbasin with shower, Bathroom 1 tsubo or more, South balcony, Zenshitsuminami direction, Underfloor Storage, TV monitor interphone, 3 システムキッチン、駅まで平坦、LDK15畳以上、前道6m以上、整形地、シャワー付洗面台、浴室1坪以上、南面バルコニー、全室南向き、床下収納、TVモニタ付インターホン、3 |
| System kitchen, Flat to the station, LDK15 tatami mats or more, Or more before road 6m, Shaping land, Washbasin with shower, Bathroom 1 tsubo or more, South balcony, Zenshitsuminami direction, Underfloor Storage, TV monitor interphone, Three-story or more, All rooms are two-sided lighting, Flat terrain システムキッチン、駅まで平坦、LDK15畳以上、前道6m以上、整形地、シャワー付洗面台、浴室1坪以上、南面バルコニー、全室南向き、床下収納、TVモニタ付インターホン、3階建以上、全室2面採光、平坦地 |
Features pickup 特徴ピックアップ | | Super close / System kitchen / Flat to the station / LDK15 tatami mats or more / Or more before road 6m / Shaping land / Washbasin with shower / Bathroom 1 tsubo or more / South balcony / Zenshitsuminami direction / Underfloor Storage / TV monitor interphone / Three-story or more / All rooms are two-sided lighting / Flat terrain スーパーが近い /システムキッチン /駅まで平坦 /LDK15畳以上 /前道6m以上 /整形地 /シャワー付洗面台 /浴室1坪以上 /南面バルコニー /全室南向き /床下収納 /TVモニタ付インターホン /3階建以上 /全室2面採光 /平坦地 | Price 価格 | | 22,800,000 yen 2280万円 | Floor plan 間取り | | 3LDK 3LDK | Units sold 販売戸数 | | 1 units 1戸 | Land area 土地面積 | | 56 sq m (registration) 56m2(登記) | Building area 建物面積 | | 91.12 sq m (measured) 91.12m2(実測) | Driveway burden-road 私道負担・道路 | | Nothing 無 | Completion date 完成時期(築年月) | | November 2013 2013年11月 | Address 住所 | | Kawaguchi City Prefecture ShibaMiya Nemachi 埼玉県川口市芝宮根町 | Traffic 交通 | | JR Keihin Tohoku Line "bracken" walk 19 minutes JR京浜東北線「蕨」歩19分
| Contact お問い合せ先 | | TEL: 0800-808-9199 [Toll free] mobile phone ・ Also available from PHS
Caller ID is not notified
Please contact the "saw SUUMO (Sumo)"
If it does not lead, If the real estate company TEL:0800-808-9199【通話料無料】携帯電話・PHSからもご利用いただけます
発信者番号は通知されません
「SUUMO(スーモ)を見た」と問い合わせください
つながらない方、不動産会社の方は
| Building coverage, floor area ratio 建ぺい率・容積率 | | 60% ・ 200% 60%・200% | Time residents 入居時期 | | Consultation 相談 | Land of the right form 土地の権利形態 | | Ownership 所有権 | Structure and method of construction 構造・工法 | | Wooden three-story 木造3階建 | Use district 用途地域 | | One middle and high 1種中高 | Overview and notices その他概要・特記事項 | | Building confirmation number: SJK-KX1211080980 建築確認番号:SJK-KX1211080980 | Company profile 会社概要 | | <Marketing alliance (agency)> Saitama Governor (3) No. 018791 (Ltd.) CH Cosmo Home home sales bracken Station head office Yubinbango335-0002 Saitama Prefecture Warabi Tsukagoshi 1-3-19 <販売提携(代理)>埼玉県知事(3)第018791号(株)CHコスモホーム住宅販売蕨駅前本店〒335-0002 埼玉県蕨市塚越1-3-19 |
Local appearance photo現地外観写真  Local (12 May 2013) Shooting
現地(2013年12月)撮影
Kitchenキッチン  Indoor (September 2013) Shooting
室内(2013年9月)撮影
Livingリビング  Indoor (September 2013) Shooting
室内(2013年9月)撮影
Floor plan間取り図  22,800,000 yen, 3LDK, Land area 56 sq m , Building area 91.12 sq m
2280万円、3LDK、土地面積56m2、建物面積91.12m2
Bathroom浴室  Indoor (September 2013) Shooting
室内(2013年9月)撮影
Kitchenキッチン  Indoor (12 May 2013) Shooting
室内(2013年12月)撮影
Entrance玄関  Local (12 May 2013) Shooting
現地(2013年12月)撮影
Receipt収納  Indoor (12 May 2013) Shooting
室内(2013年12月)撮影
Toiletトイレ  Indoor (12 May 2013) Shooting
室内(2013年12月)撮影
Parking lot駐車場  Local (12 May 2013) Shooting
現地(2013年12月)撮影
Balconyバルコニー  Local (12 May 2013) Shooting
現地(2013年12月)撮影
Otherその他  Gatepost
門柱
Location
|













