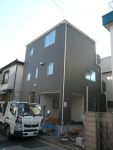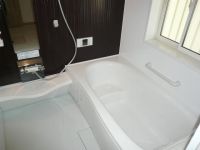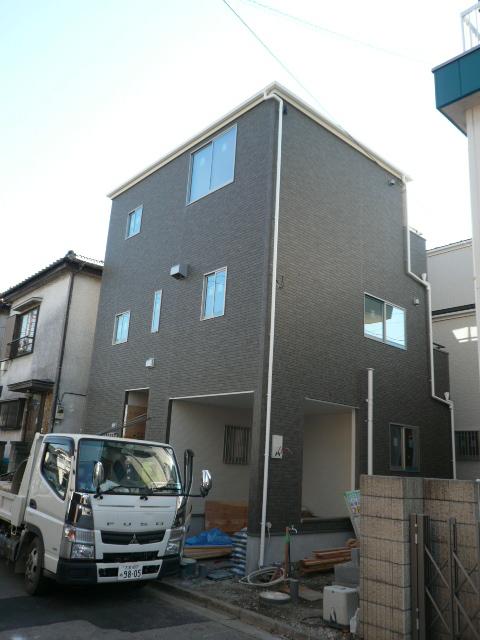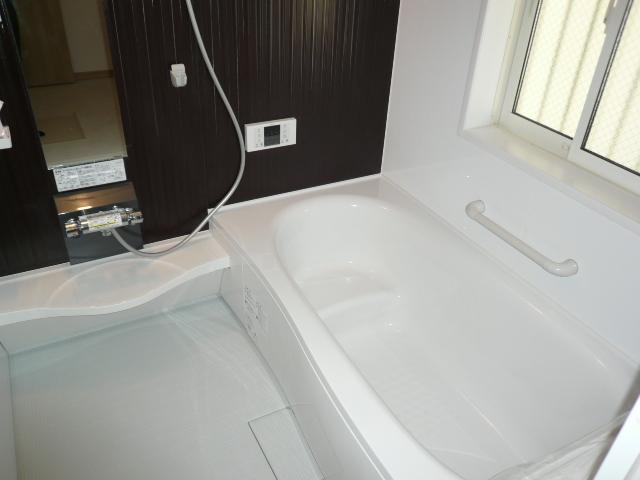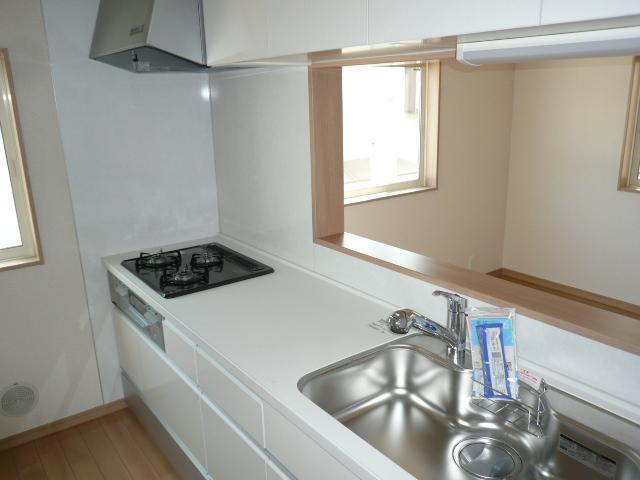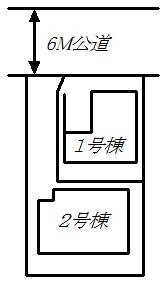|
|
Kawaguchi City Prefecture
埼玉県川口市
|
|
JR Musashino Line "Kazu Higashiura" walk 26 minutes
JR武蔵野線「東浦和」歩26分
|
|
Shaping land, LDK18 tatami mats or more, Face-to-face kitchen, Warm water washing toilet seat, Toilet 2 places, All room storage, Pre-ground survey, System kitchen, Yang per good, Washbasin with shower, Barrier-free, 2 or more sides Bal
整形地、LDK18畳以上、対面式キッチン、温水洗浄便座、トイレ2ヶ所、全居室収納、地盤調査済、システムキッチン、陽当り良好、シャワー付洗面台、バリアフリー、2面以上バル
|
|
■ All two buildings !! in a quiet residential area ■ Of expenses relief agency property !! ■ The contractor of the property as well so you can guide you, Please feel free to contact us !!
■閑静な住宅地に全2棟!!■諸費用軽減の代理物件!!■同施工業者の物件もご案内出来ますので、お気軽にお問合せ下さい!!
|
Features pickup 特徴ピックアップ | | Pre-ground survey / LDK18 tatami mats or more / System kitchen / Yang per good / All room storage / Shaping land / Washbasin with shower / Face-to-face kitchen / Barrier-free / Toilet 2 places / 2 or more sides balcony / Warm water washing toilet seat / Underfloor Storage / The window in the bathroom / Ventilation good / Water filter / Three-story or more / All rooms are two-sided lighting 地盤調査済 /LDK18畳以上 /システムキッチン /陽当り良好 /全居室収納 /整形地 /シャワー付洗面台 /対面式キッチン /バリアフリー /トイレ2ヶ所 /2面以上バルコニー /温水洗浄便座 /床下収納 /浴室に窓 /通風良好 /浄水器 /3階建以上 /全室2面採光 |
Price 価格 | | 28.8 million yen ~ 30,800,000 yen 2880万円 ~ 3080万円 |
Floor plan 間取り | | 4LDK 4LDK |
Units sold 販売戸数 | | 2 units 2戸 |
Total units 総戸数 | | 2 units 2戸 |
Land area 土地面積 | | 70.44 sq m ~ 107.9 sq m (measured) 70.44m2 ~ 107.9m2(実測) |
Building area 建物面積 | | 106.92 sq m ~ 110.16 sq m (registration) 106.92m2 ~ 110.16m2(登記) |
Completion date 完成時期(築年月) | | November 2013 2013年11月 |
Address 住所 | | Kawaguchi City Prefecture Yanagizaki 2-3-5 埼玉県川口市柳崎2-3-5 |
Traffic 交通 | | JR Musashino Line "Kazu Higashiura" walk 26 minutes JR Keihin Tohoku Line "bracken" walk 38 minutes
JR Keihin Tohoku Line "Minami Urawa" walk 38 minutes JR武蔵野線「東浦和」歩26分JR京浜東北線「蕨」歩38分
JR京浜東北線「南浦和」歩38分
|
Related links 関連リンク | | [Related Sites of this company] 【この会社の関連サイト】 |
Contact お問い合せ先 | | (Ltd.) House management TEL: 048-291-8893 "saw SUUMO (Sumo)" and please contact (株)ハウスマネジメントTEL:048-291-8893「SUUMO(スーモ)を見た」と問い合わせください |
Most price range 最多価格帯 | | 28.8 million yen 2880万円台 |
Time residents 入居時期 | | Consultation 相談 |
Land of the right form 土地の権利形態 | | Ownership 所有権 |
Use district 用途地域 | | Two dwellings 2種住居 |
Other limitations その他制限事項 | | Regulations have by the Landscape Act 景観法による規制有 |
Overview and notices その他概要・特記事項 | | Building confirmation number: No. 13UDI3S Ken 00952 建築確認番号:第13UDI3S建00952号 |
Company profile 会社概要 | | <Marketing alliance (agency)> Saitama Governor (1) No. 022306 (Ltd.) House management Yubinbango333-0801 Kawaguchi City Prefecture Higashikawaguchi 4-18-22 <販売提携(代理)>埼玉県知事(1)第022306号(株)ハウスマネジメント〒333-0801 埼玉県川口市東川口4-18-22 |
