New Homes » Kanto » Saitama » Kawaguchi city
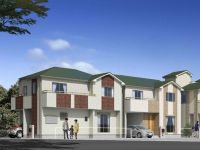 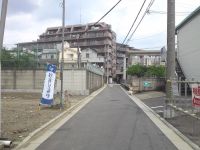
| | Kawaguchi City Prefecture 埼玉県川口市 |
| Saitama high-speed rail, "Kawaguchi Motogo" walk 10 minutes 埼玉高速鉄道「川口元郷」歩10分 |
| ◆ Gran patio Kawaguchi Motogo 4-chome ◆ Face-to-face kitchen ・ Floor heating is standard equipment! For more information, please contact us feel free to 0120-127-249! ◆グランパティオ川口市元郷4丁目◆対面式キッチン・床暖房が標準装備!詳細は0120-127-249までお気軽にお問合せ下さい! |
| ■ Family gather living dining is equipped with floor heating for more than 15 quires! Will be in a field of family gather communication even in cold winter. ■家族が集うリビングダイニングは15帖以上の床暖房付です! 寒い冬でも家族が集まるコミュニケーションの場になります。 |
Features pickup 特徴ピックアップ | | Corresponding to the flat-35S / Pre-ground survey / Super close / System kitchen / Bathroom Dryer / LDK15 tatami mats or more / Face-to-face kitchen / Bathroom 1 tsubo or more / 2-story / The window in the bathroom / TV monitor interphone / Dish washing dryer / Water filter / Living stairs / City gas / Floor heating フラット35Sに対応 /地盤調査済 /スーパーが近い /システムキッチン /浴室乾燥機 /LDK15畳以上 /対面式キッチン /浴室1坪以上 /2階建 /浴室に窓 /TVモニタ付インターホン /食器洗乾燥機 /浄水器 /リビング階段 /都市ガス /床暖房 | Event information イベント情報 | | Local tours (please visitors to direct local) schedule / Every Saturday, Sunday and public holidays time / 10:00 ~ 18:00 現地見学会(直接現地へご来場ください)日程/毎週土日祝時間/10:00 ~ 18:00 | Price 価格 | | 37,800,000 yen ~ 41,800,000 yen 3780万円 ~ 4180万円 | Floor plan 間取り | | 3LDK + S (storeroom) ~ 4LDK 3LDK+S(納戸) ~ 4LDK | Units sold 販売戸数 | | 6 units 6戸 | Total units 総戸数 | | 6 units 6戸 | Land area 土地面積 | | 96.05 sq m ~ 128.29 sq m (registration) 96.05m2 ~ 128.29m2(登記) | Building area 建物面積 | | 96.87 sq m ~ 113.44 sq m (registration) 96.87m2 ~ 113.44m2(登記) | Driveway burden-road 私道負担・道路 | | East 4m (public road), West 9.2m (public road) 東側4m(公道)、西側9.2m(公道) | Completion date 完成時期(築年月) | | 2013 late December 2013年12月下旬 | Address 住所 | | Kawaguchi City Prefecture Motogo 4-18-4 埼玉県川口市元郷4-18-4 | Traffic 交通 | | Saitama high-speed rail, "Kawaguchi Motogo" walk 10 minutes
JR Keihin Tohoku Line "Kawaguchi" walk 26 minutes 埼玉高速鉄道「川口元郷」歩10分
JR京浜東北線「川口」歩26分
| Related links 関連リンク | | [Related Sites of this company] 【この会社の関連サイト】 | Contact お問い合せ先 | | TEL: 0120-127-249 please contact the "saw SUUMO (Sumo)" TEL:0120-127-249「SUUMO(スーモ)を見た」と問い合わせください | Building coverage, floor area ratio 建ぺい率・容積率 | | Kenpei rate: 60%, Volume ratio: 200% 建ペい率:60%、容積率:200% | Time residents 入居時期 | | January 2014 early schedule 2014年1月上旬予定 | Land of the right form 土地の権利形態 | | Ownership 所有権 | Structure and method of construction 構造・工法 | | Wooden (framing method) 木造(軸組工法) | Construction 施工 | | CO., LTD Sambo builders 株式会社 三宝工務店 | Use district 用途地域 | | Semi-industrial 準工業 | Other limitations その他制限事項 | | Public land expansion Promotion Law 公有地拡大推進法 | Overview and notices その他概要・特記事項 | | Building confirmation number: SJK-KX1311010686 建築確認番号:SJK-KX1311010686 | Company profile 会社概要 | | <Seller> Governor of Tokyo (12) No. 027249 (Corporation) Tokyo Metropolitan Government Building Lots and Buildings Transaction Business Association (Corporation) metropolitan area real estate Fair Trade Council member Co., Ltd. Taiho construction Yubinbango115-0045 in Kita-ku, Tokyo Akabane 1-41-1 second Takarabiru <売主>東京都知事(12)第027249号(公社)東京都宅地建物取引業協会会員 (公社)首都圏不動産公正取引協議会加盟(株)大宝建設〒115-0045 東京都北区赤羽1-41-1 第2タカラビル |
Rendering (appearance)完成予想図(外観) 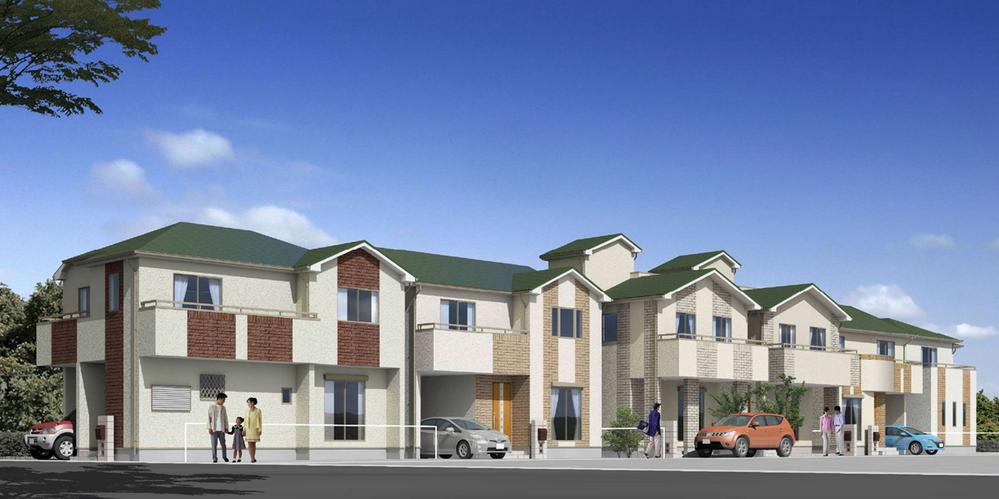 Room of the family there is a life and location with a comfortable location!
家族のゆとりある暮らしと快適なロケーションのある立地です!
Local photos, including front road前面道路含む現地写真 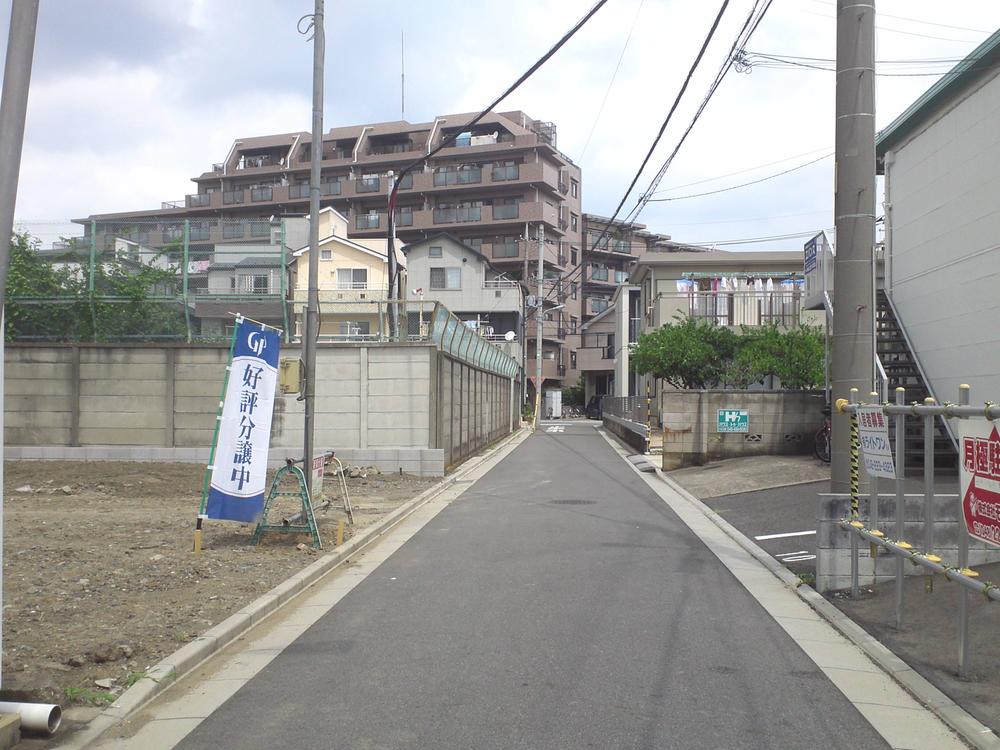 Local (August 2013) Shooting
現地(2013年8月)撮影
Same specifications photo (kitchen)同仕様写真(キッチン) ![Same specifications photo (kitchen). [Our construction cases] It is strong enamel made of the basic type to scratch.](/images/saitama/kawaguchi/55e0660010.jpg) [Our construction cases] It is strong enamel made of the basic type to scratch.
【当社施工例】傷に強いホーロー製のベーシックタイプです。
Floor plan間取り図 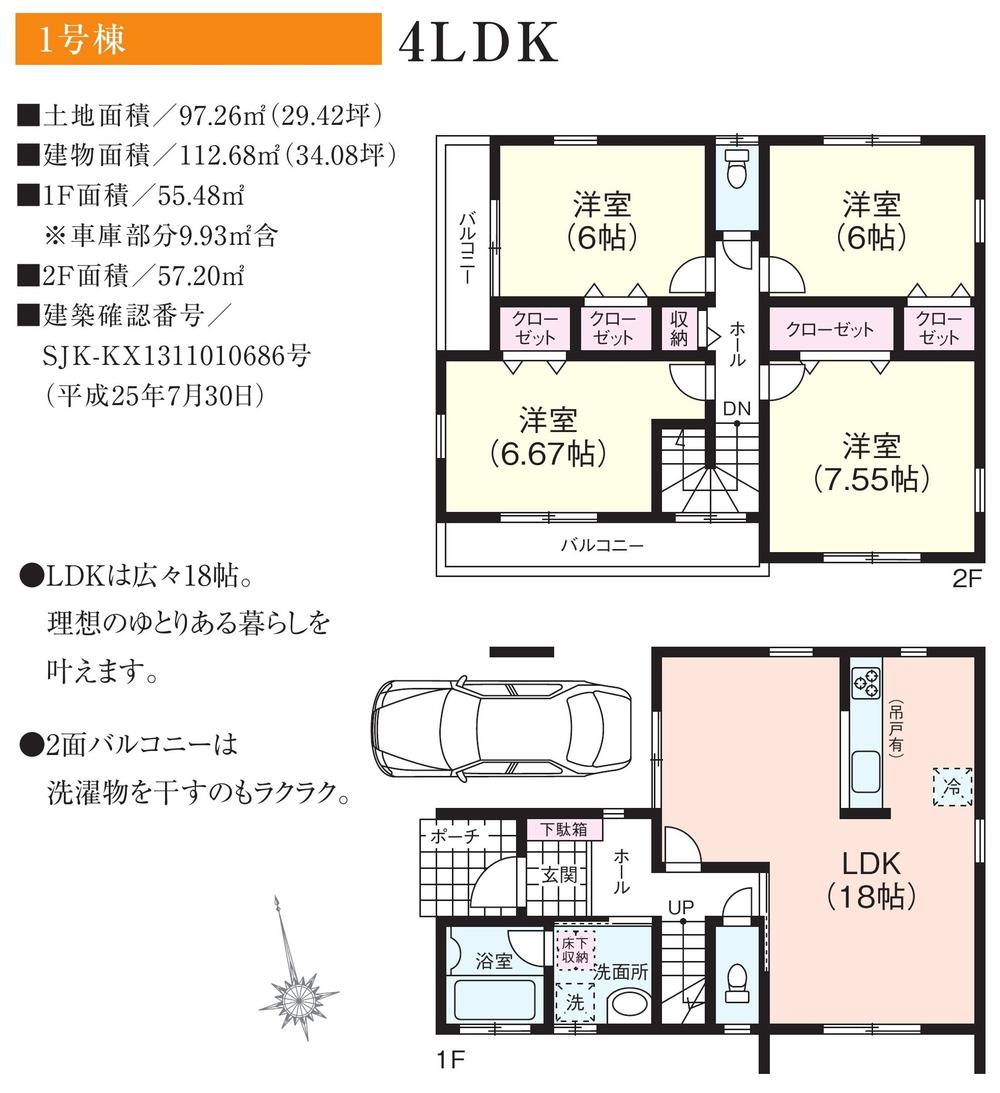 (1 Building), Price 41,800,000 yen, 4LDK, Land area 97.26 sq m , Building area 112.68 sq m
(1号棟)、価格4180万円、4LDK、土地面積97.26m2、建物面積112.68m2
Livingリビング ![Living. [Our construction cases] All Building, Floor heating is standard equipment!](/images/saitama/kawaguchi/55e0660014.jpg) [Our construction cases] All Building, Floor heating is standard equipment!
【当社施工例】全号棟、床暖房標準装備です!
Bathroom浴室 ![Bathroom. [Image] Space for relaxation heal the mind and body! Easier to use, It has become a comfortable design.](/images/saitama/kawaguchi/55e0660013.jpg) [Image] Space for relaxation heal the mind and body! Easier to use, It has become a comfortable design.
【イメージ画像】心と身体を癒すくつろぎの空間!より使いやすく、快適なデザインになっています。
Kitchenキッチン ![Kitchen. [Our construction cases] Speedy cooking can be realized by a high-firepower.](/images/saitama/kawaguchi/55e0660011.jpg) [Our construction cases] Speedy cooking can be realized by a high-firepower.
【当社施工例】高火力によってスピーディな調理が実現できます。
Entrance玄関 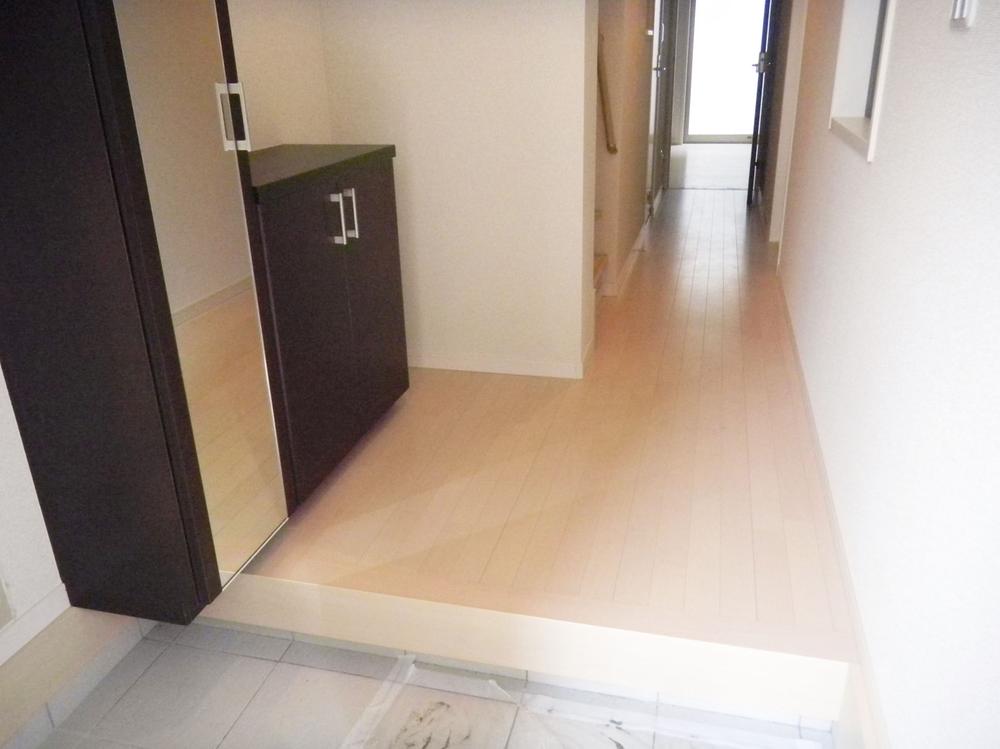 Our construction cases
【当社施工例】
Wash basin, toilet洗面台・洗面所 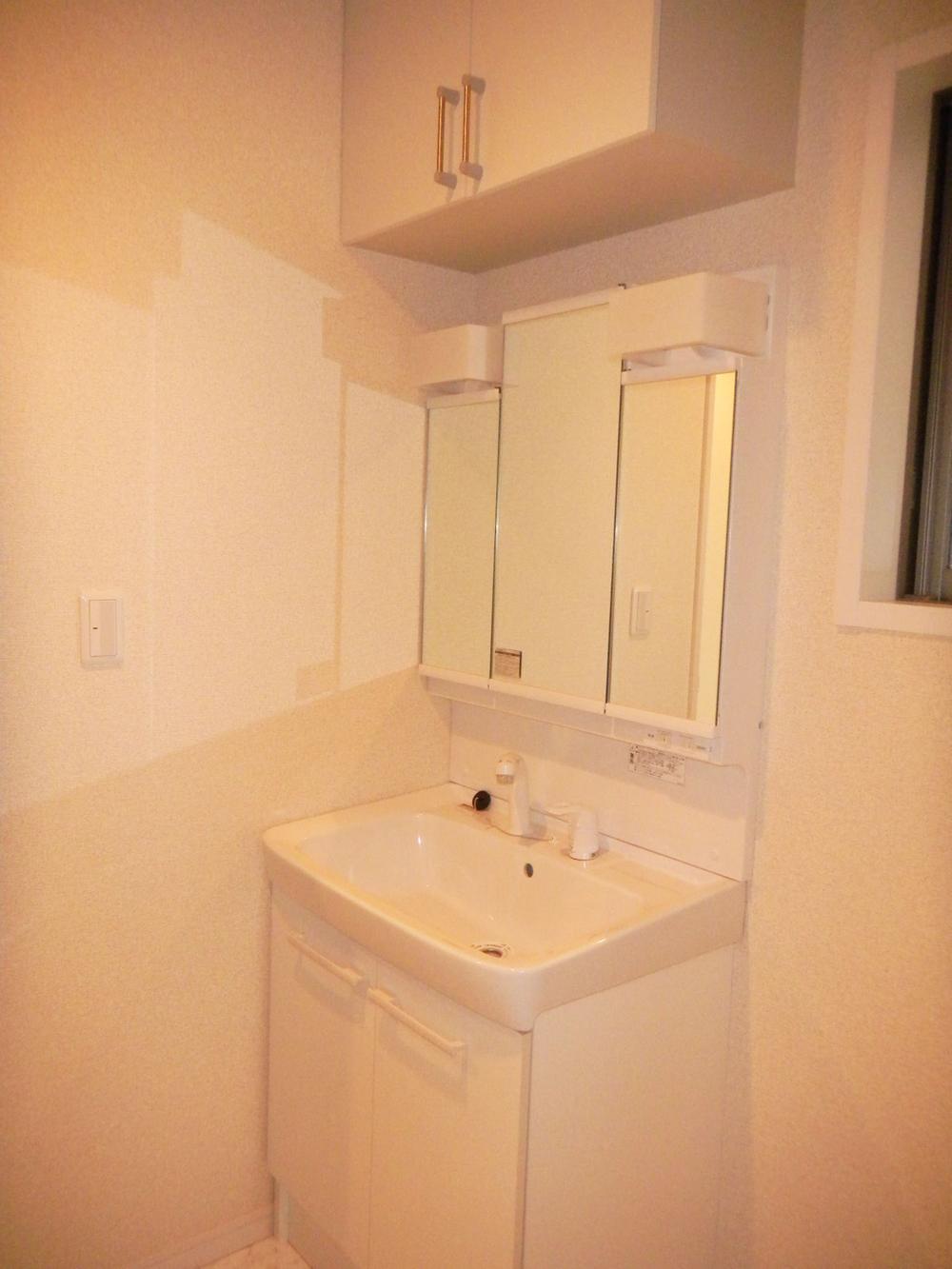 Our construction cases
【当社施工例】
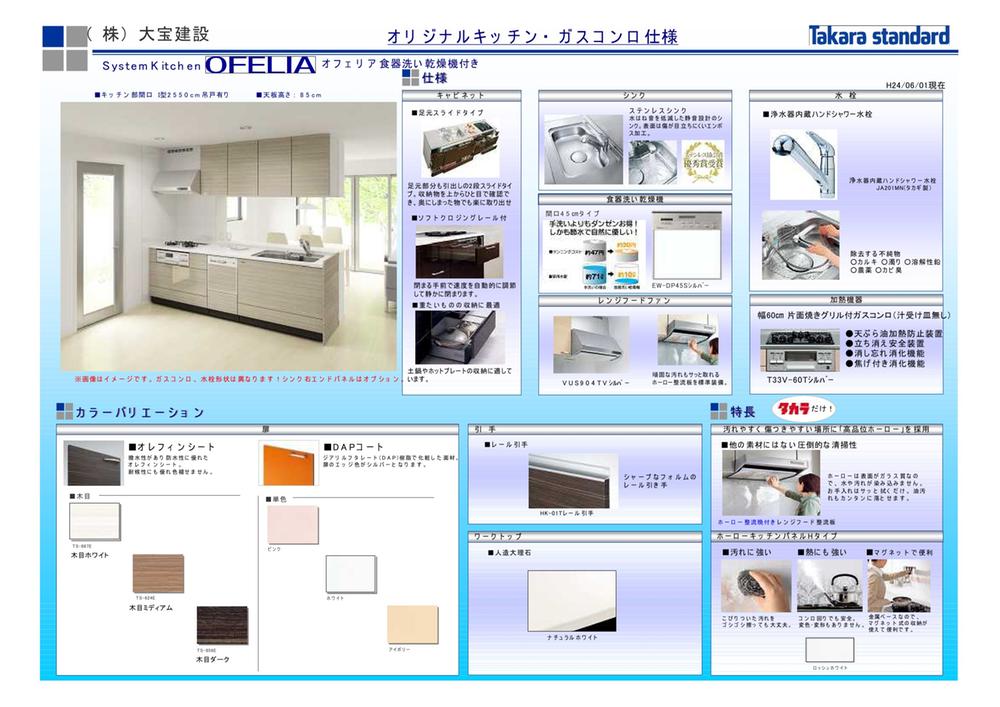 Other Equipment
その他設備
Station駅 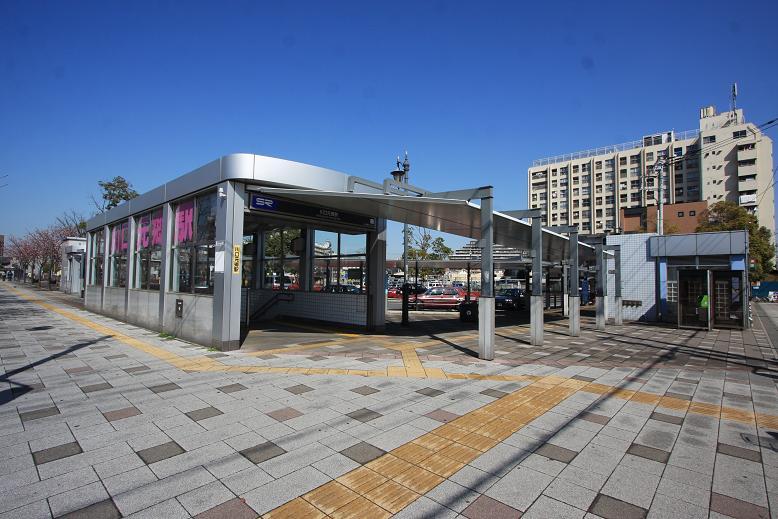 Saitama high-speed rail It is about a 10-minute 800m walk from the Kawaguchi-Motogō Station.
埼玉高速鉄道 川口元郷駅まで800m 徒歩で約10分です。
The entire compartment Figure全体区画図 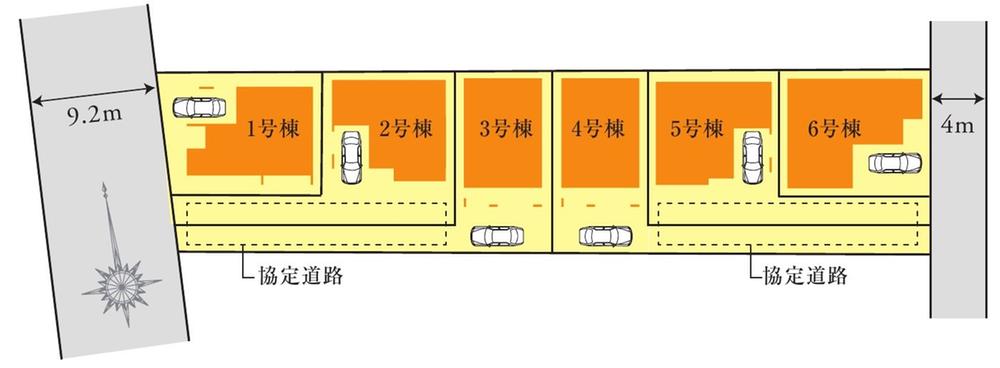 Compartment figure
区画図
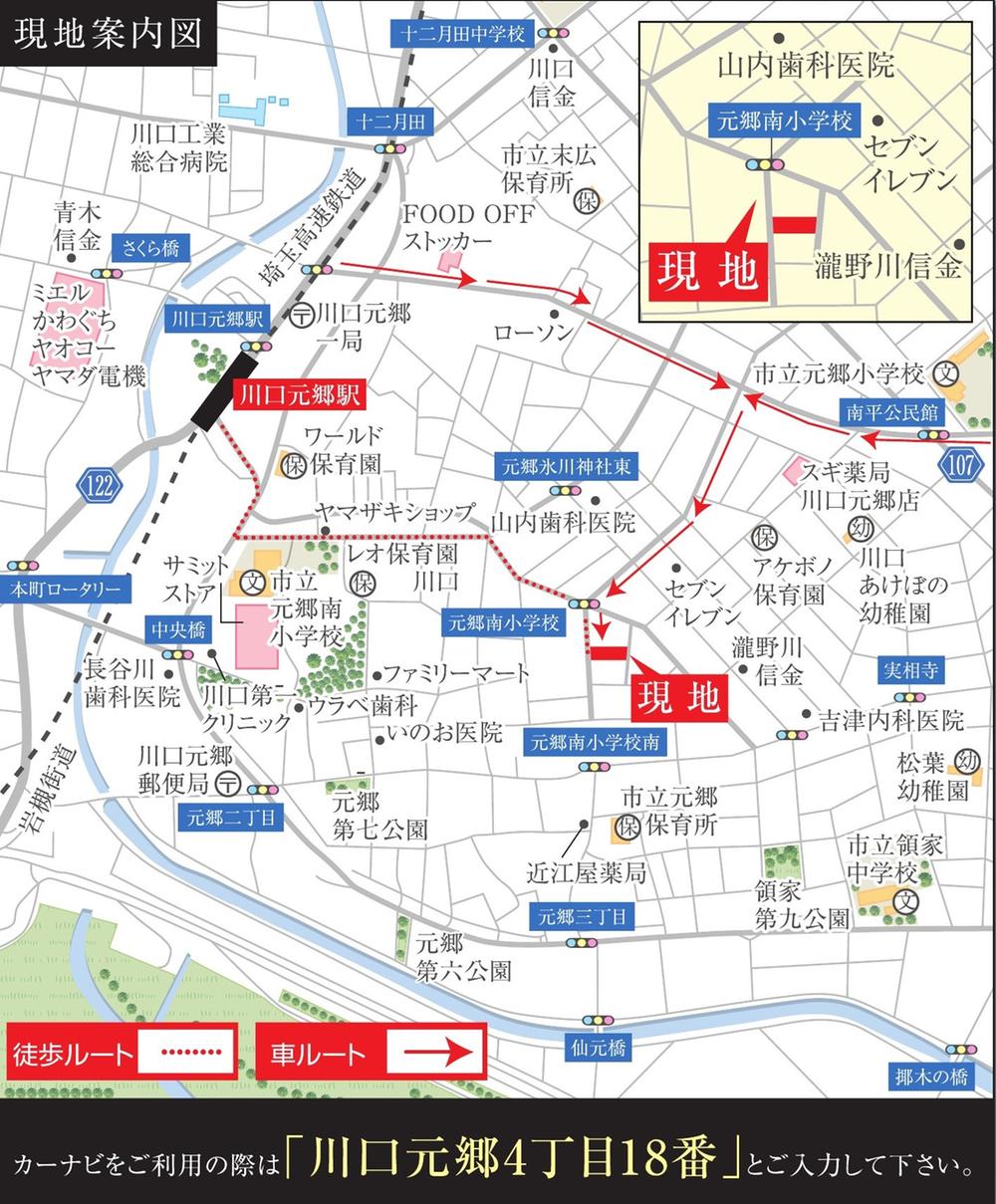 Local guide map
現地案内図
Floor plan間取り図 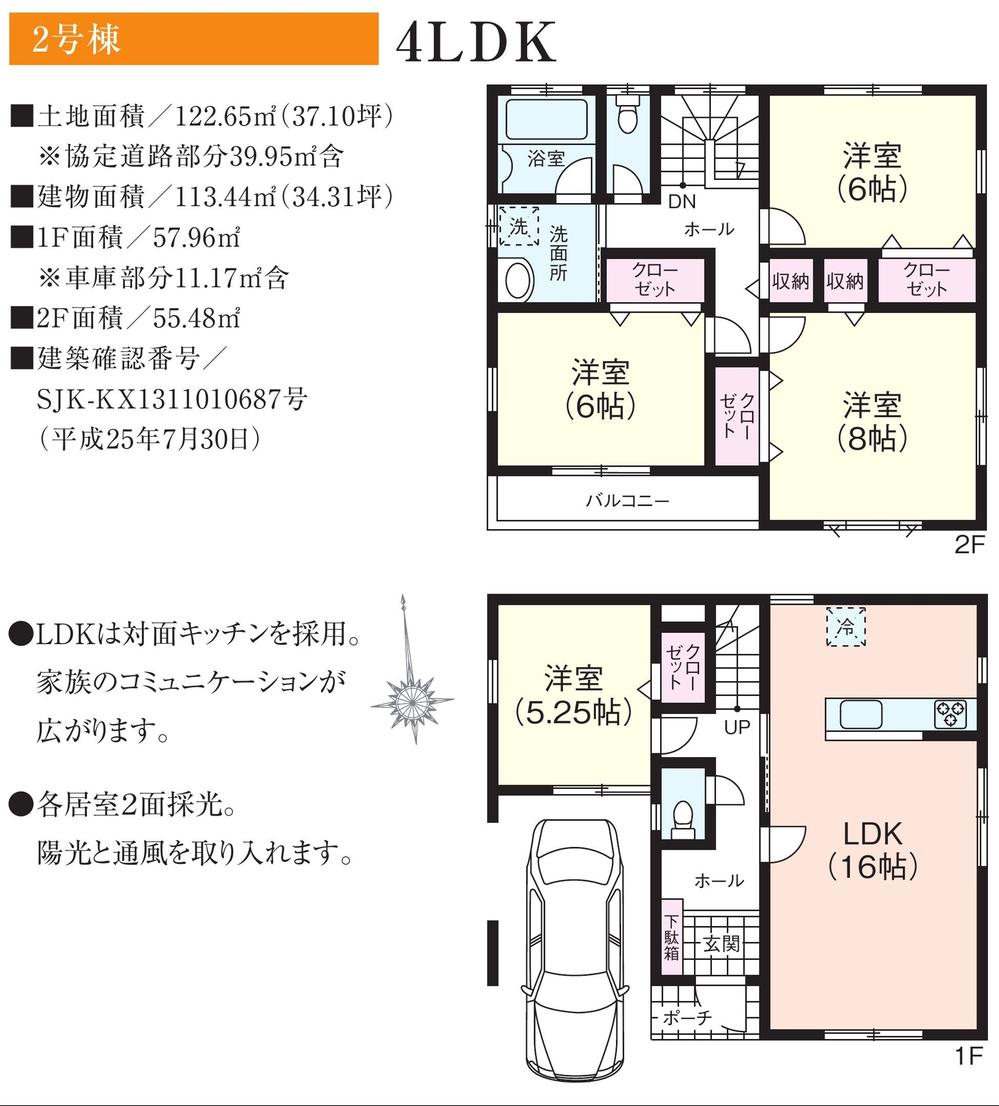 (Building 2), Price 39,800,000 yen, 4LDK, Land area 122.65 sq m , Building area 113.44 sq m
(2号棟)、価格3980万円、4LDK、土地面積122.65m2、建物面積113.44m2
Livingリビング ![Living. [Our construction cases] Living is a staircase with a handrail!](/images/saitama/kawaguchi/55e0660015.jpg) [Our construction cases] Living is a staircase with a handrail!
【当社施工例】手すり付のリビング階段です!
Kitchenキッチン ![Kitchen. [Our construction cases] Pull open type, You can out of the tableware without bend over. 5 ~ It can accommodate at a time 6 servings.](/images/saitama/kawaguchi/55e0660012.jpg) [Our construction cases] Pull open type, You can out of the tableware without bend over. 5 ~ It can accommodate at a time 6 servings.
【当社施工例】プルオープンタイプで、腰をかがめることなく食器の出し入れが出来ます。5 ~ 6人分を一度に収容できます。
Entrance玄関 ![Entrance. [Our construction cases] It becomes twin lock!](/images/saitama/kawaguchi/55e0660019.jpg) [Our construction cases] It becomes twin lock!
【当社施工例】ツインロックになっております!
Wash basin, toilet洗面台・洗面所 ![Wash basin, toilet. [Image] It is the size of the image.](/images/saitama/kawaguchi/55e0660017.jpg) [Image] It is the size of the image.
【イメージ画像】大きさのイメージです。
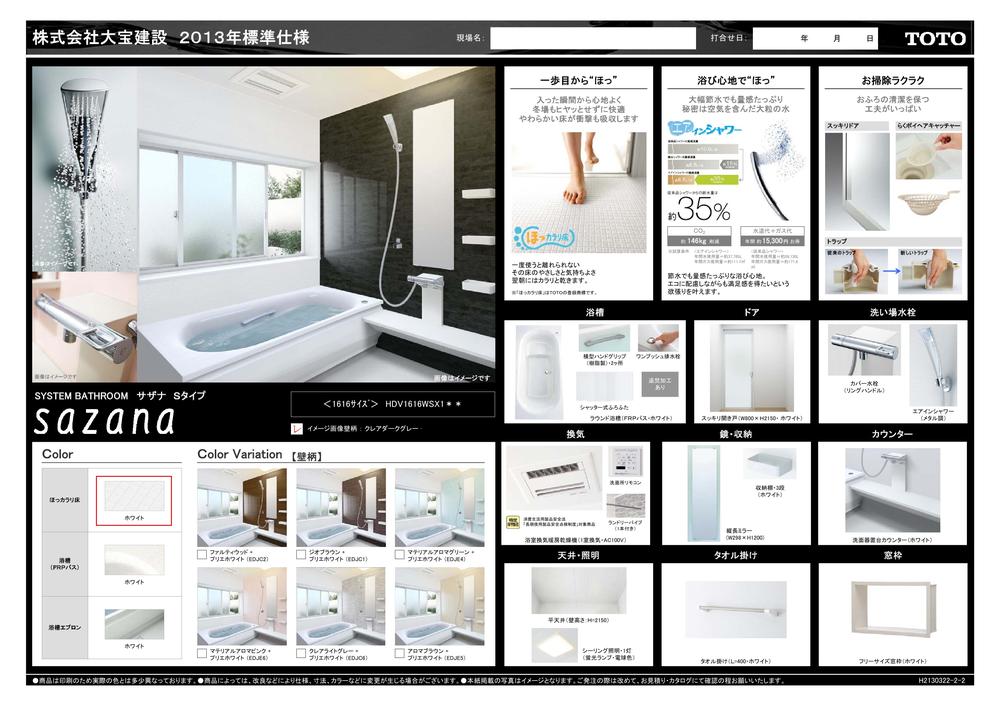 Other Equipment
その他設備
Primary school小学校 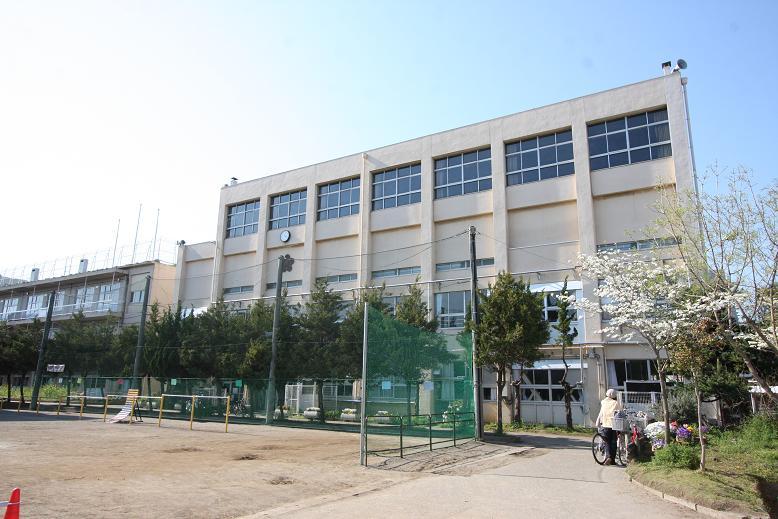 500m to City Motogo Minami Elementary School
市立元郷南小学校まで500m
Floor plan間取り図 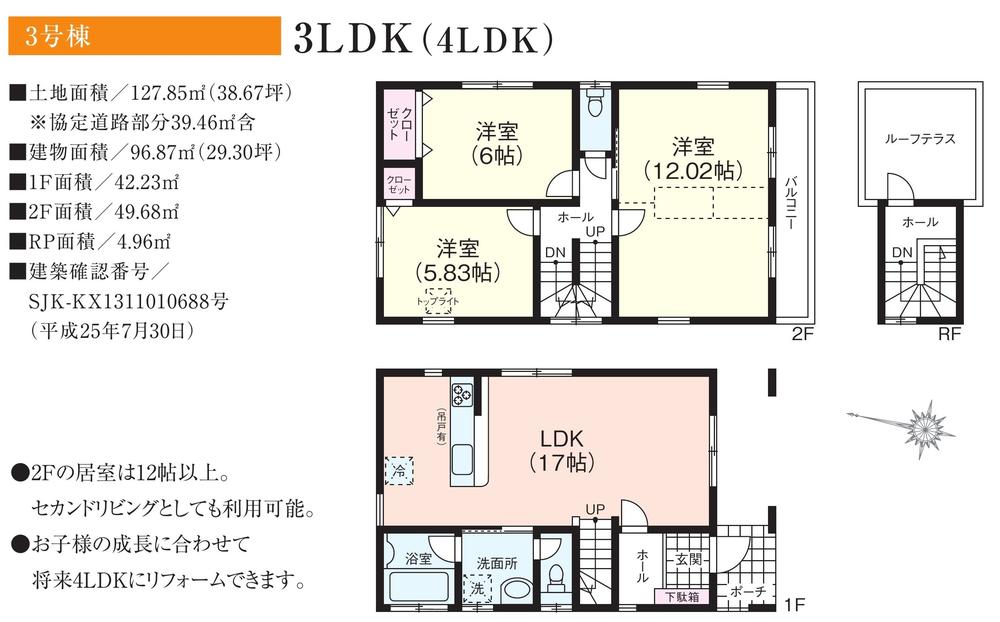 (3 Building), Price 37,800,000 yen, 3LDK+S, Land area 127.85 sq m , Building area 96.87 sq m
(3号棟)、価格3780万円、3LDK+S、土地面積127.85m2、建物面積96.87m2
Location
| 



![Same specifications photo (kitchen). [Our construction cases] It is strong enamel made of the basic type to scratch.](/images/saitama/kawaguchi/55e0660010.jpg)

![Living. [Our construction cases] All Building, Floor heating is standard equipment!](/images/saitama/kawaguchi/55e0660014.jpg)
![Bathroom. [Image] Space for relaxation heal the mind and body! Easier to use, It has become a comfortable design.](/images/saitama/kawaguchi/55e0660013.jpg)
![Kitchen. [Our construction cases] Speedy cooking can be realized by a high-firepower.](/images/saitama/kawaguchi/55e0660011.jpg)







![Living. [Our construction cases] Living is a staircase with a handrail!](/images/saitama/kawaguchi/55e0660015.jpg)
![Kitchen. [Our construction cases] Pull open type, You can out of the tableware without bend over. 5 ~ It can accommodate at a time 6 servings.](/images/saitama/kawaguchi/55e0660012.jpg)
![Entrance. [Our construction cases] It becomes twin lock!](/images/saitama/kawaguchi/55e0660019.jpg)
![Wash basin, toilet. [Image] It is the size of the image.](/images/saitama/kawaguchi/55e0660017.jpg)


