New Homes » Kanto » Saitama » Kawaguchi city
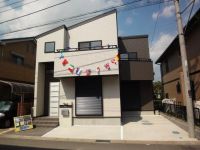 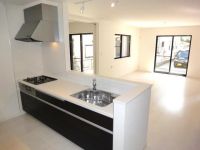
| | Kawaguchi City Prefecture 埼玉県川口市 |
| Isesaki Tobu "Soka" a 10-minute walk side street 5 minutes by bus 東武伊勢崎線「草加」バス10分横道歩5分 |
| (On behalf properties) all room 6 quires more ・ Plug the bright sunshine in a room with two faces lighting! Indoor effective use in the loft rooms! (代理物件)全居室6帖以上・2面採光で室内に明るい日差しが差し込みます!ロフト完備で室内有効活用! |
| ◆ Spacious family reunion in the Pledge LDK18! ◆ Also likely to rise prowess of dishes in the face-to-face large kitchen! ◆ Peace of mind in the bathroom dryer, even a bad day of weather! ◆ Refresh daily fatigue immersed in magic bottle tub not to miss warmth! ● ○ ● ○ possible preview! ! ○ ● ○ ● smooth to allow the guidance and enjoy contact us in advance! Quality of the Group construction, , Please visit us once a well-designed structure! ※ Weekday of guidance is also available! Please feel free to contact us! ◆広々LDK18帖で家族団らん!◆対面大型キッチンでお料理の腕前も上がりそう!◆浴室乾燥機完備でお天気の悪い日でも安心!◆温もり逃さない魔法ビン浴槽に浸かって日々の疲れをリフレッシュ!●○●○内覧可能!!○●○●事前にご連絡頂けるとスムーズにご案内可能です!当グループ施工のクオリティ、デザイン性の高い構造をぜひ一度ご見学ください!※平日のご案内も可能です!お気軽にお問い合わせください! |
Features pickup 特徴ピックアップ | | LDK18 tatami mats or more / Energy-saving water heaters / Bathroom Dryer / All room storage / Washbasin with shower / Face-to-face kitchen / Toilet 2 places / Bathroom 1 tsubo or more / 2-story / Warm water washing toilet seat / loft / Underfloor Storage / TV monitor interphone / All room 6 tatami mats or more / All rooms are two-sided lighting LDK18畳以上 /省エネ給湯器 /浴室乾燥機 /全居室収納 /シャワー付洗面台 /対面式キッチン /トイレ2ヶ所 /浴室1坪以上 /2階建 /温水洗浄便座 /ロフト /床下収納 /TVモニタ付インターホン /全居室6畳以上 /全室2面採光 | Property name 物件名 | | Kawaguchi Angyokoyama Newly built condominiums 川口市安行小山 新築分譲住宅 | Price 価格 | | 26,800,000 yen 2680万円 | Floor plan 間取り | | 4LDK 4LDK | Units sold 販売戸数 | | 1 units 1戸 | Total units 総戸数 | | 1 units 1戸 | Land area 土地面積 | | 107 sq m (registration) 107m2(登記) | Building area 建物面積 | | 103.51 sq m (registration) 103.51m2(登記) | Driveway burden-road 私道負担・道路 | | Nothing, Southwest 4m width 無、南西4m幅 | Completion date 完成時期(築年月) | | July 2013 2013年7月 | Address 住所 | | Kawaguchi City Prefecture, Oaza Angyokoyama 埼玉県川口市大字安行小山 | Traffic 交通 | | Isesaki Tobu "Soka" a 10-minute walk side street 5 minutes by bus 東武伊勢崎線「草加」バス10分横道歩5分
| Related links 関連リンク | | [Related Sites of this company] 【この会社の関連サイト】 | Person in charge 担当者より | | The person in charge Ishii Junya Age: 20's "suggestions to smooth fun the dream of my home! We will grant as much as possible the hope of everyone in the motto "! 担当者石井 淳也年齢:20代「夢のマイホームを楽しくスムーズにご提案!」をモットーに皆様のご希望を出来る限り叶えさせていただきます! | Contact お問い合せ先 | | TEL: 0800-603-7647 [Toll free] mobile phone ・ Also available from PHS
Caller ID is not notified
Please contact the "saw SUUMO (Sumo)"
If it does not lead, If the real estate company TEL:0800-603-7647【通話料無料】携帯電話・PHSからもご利用いただけます
発信者番号は通知されません
「SUUMO(スーモ)を見た」と問い合わせください
つながらない方、不動産会社の方は
| Building coverage, floor area ratio 建ぺい率・容積率 | | 60% ・ 160% 60%・160% | Time residents 入居時期 | | Immediate available 即入居可 | Land of the right form 土地の権利形態 | | Ownership 所有権 | Structure and method of construction 構造・工法 | | Wooden 2-story 木造2階建 | Use district 用途地域 | | Two dwellings 2種住居 | Other limitations その他制限事項 | | Landscape law ・ Agricultural Land Act 景観法・農地法 | Overview and notices その他概要・特記事項 | | Contact: Ishii Junya, Facilities: Public Water Supply, Individual septic tank, Parking: car space 担当者:石井 淳也、設備:公営水道、個別浄化槽、駐車場:カースペース | Company profile 会社概要 | | <Marketing alliance (agency)> Saitama Governor (2) No. 021094 (Ltd.) Eidai House Shin Koshigaya shop Yubinbango343-0851 Saitama Prefecture Koshigaya Shichiza cho 2-234-1 <販売提携(代理)>埼玉県知事(2)第021094号(株)永大ハウス新越谷店〒343-0851 埼玉県越谷市七左町2-234-1 |
Otherその他 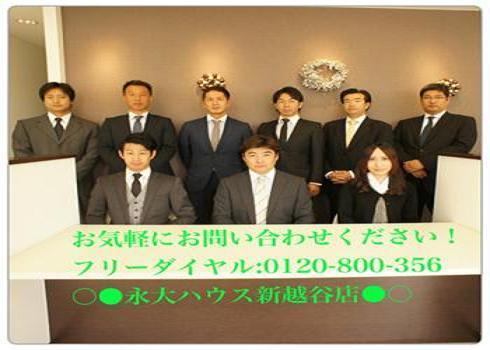 We empathically help towards the ideal of My Home Life realization! ! Please contact us feel free to! !
理想のマイホームライフ実現に向けて親身になってお手伝い致します!!お気軽にお問合わせください!!
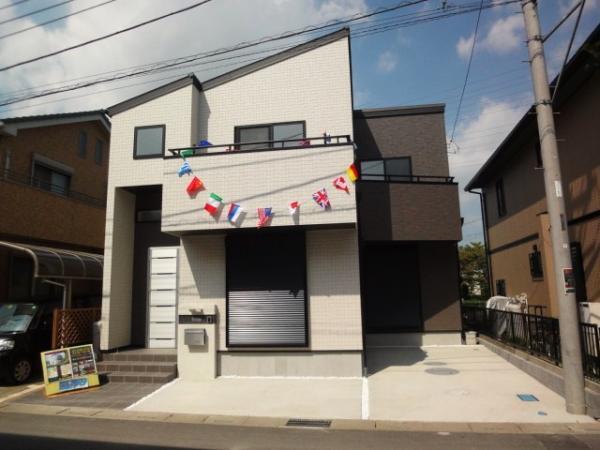 appearance
外観
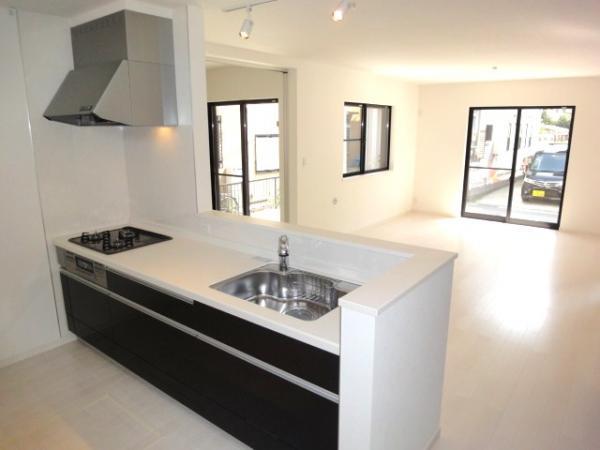 kitchen ~ Communication up face-to-face kitchen! ~
キッチン ~ 対面キッチンでコミュニケーションアップ! ~
Livingリビング 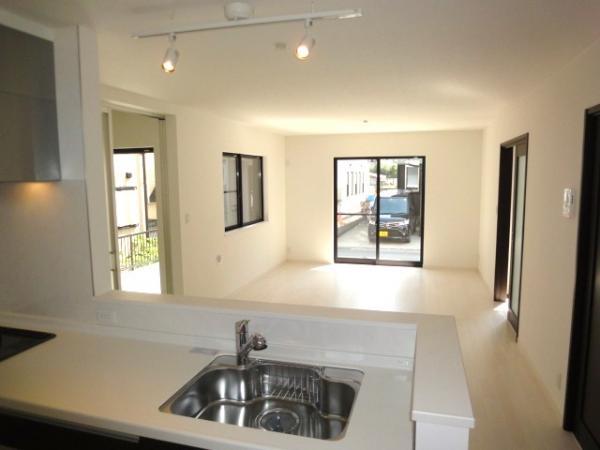 ~ Perfect for living in a field of family reunion! ~
~ 家族団らんの場にピッタリなリビング! ~
Bathroom浴室 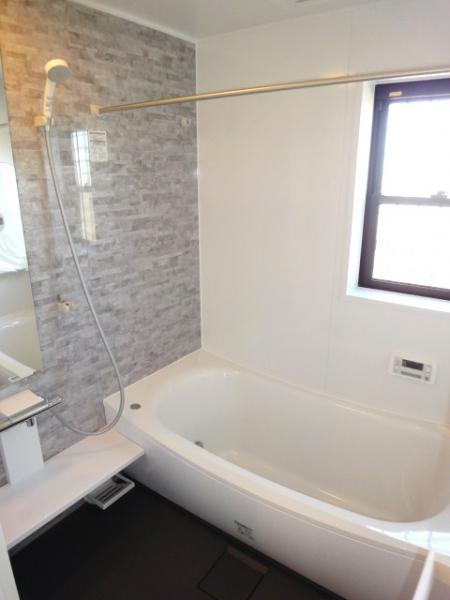 bathroom ~ Refresh daily fatigue in 1 tsubo spacious bathtub! Also very convenient in the dryer! ~
浴室 ~ 1坪ゆったり浴槽で日々の疲れをリフレッシュ!また乾燥機完備でとっても便利! ~
Local appearance photo現地外観写真 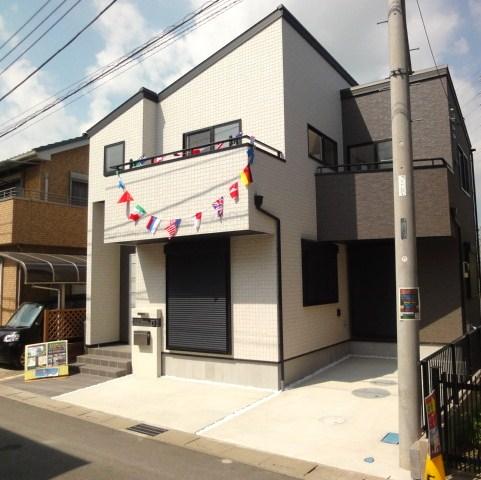 appearance
外観
Other introspectionその他内観 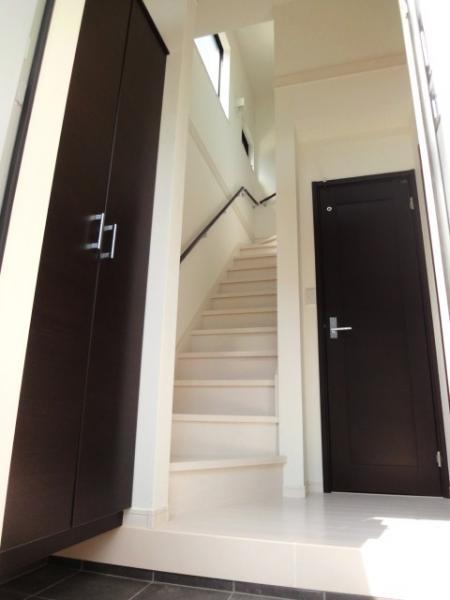 Welcome bright space! ~ Entrance ~
明るい空間がお出迎え! ~ 玄関 ~
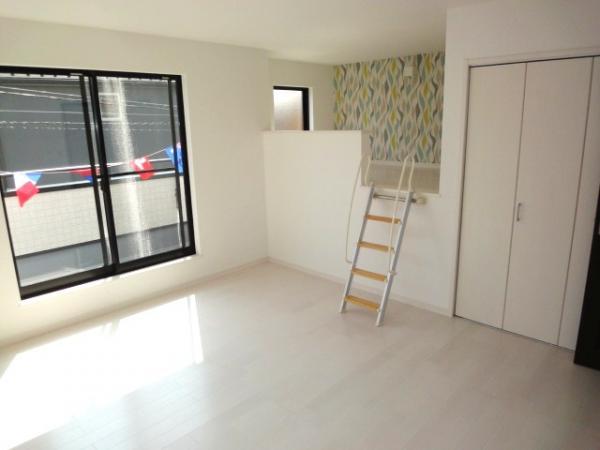 Western style room
洋室
Livingリビング 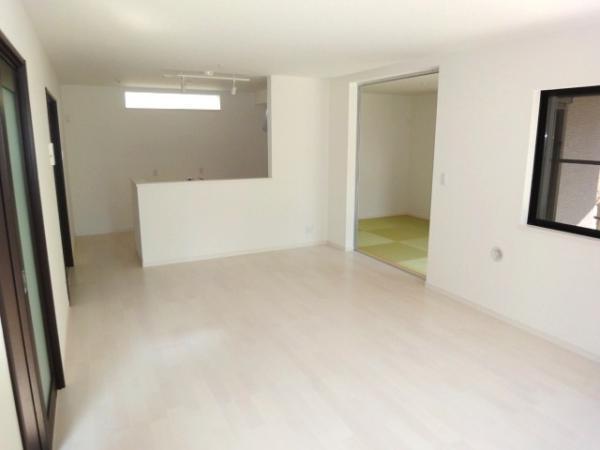 ~ Bright and spacious living room! ~
~ 明るく広々としたリビング! ~
Other introspectionその他内観 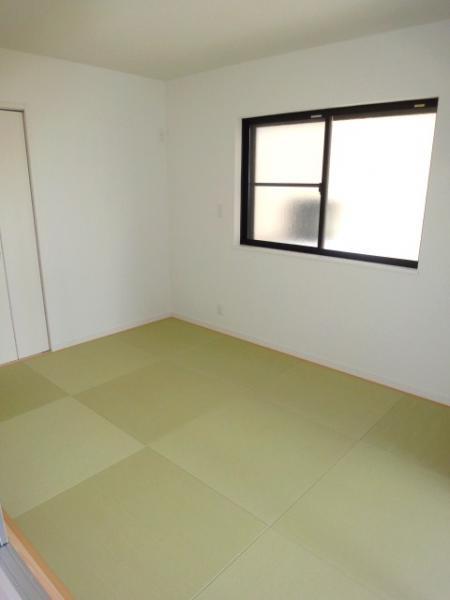 Hiroshi Japanese-style room
洋和室
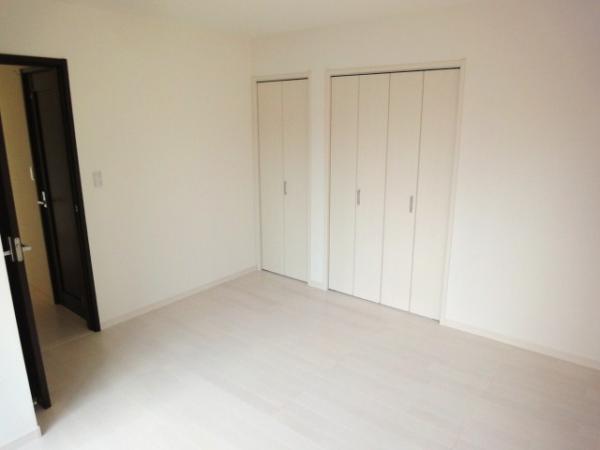 Western style room
洋室
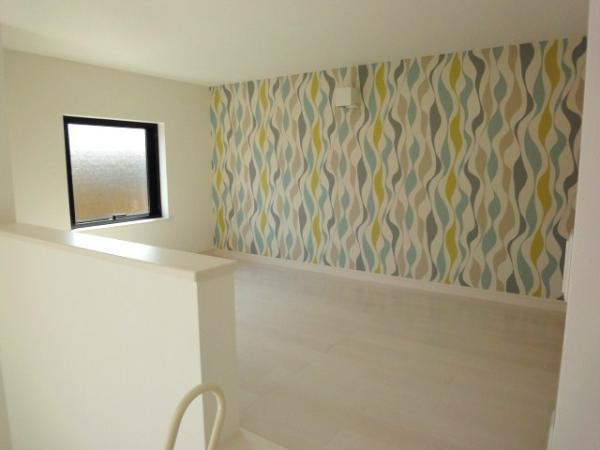 ~ Loft that can effectively take advantage of the room! ~
~ 室内を有効に活用できるロフト! ~
Toiletトイレ 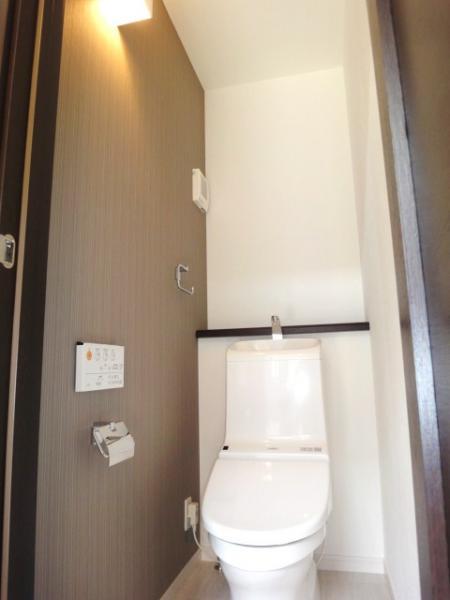 ~ Water-saving washlet toilet (TOTO) ~
~ 節水型ウォシュレットトイレ(TOTO) ~
Receipt収納 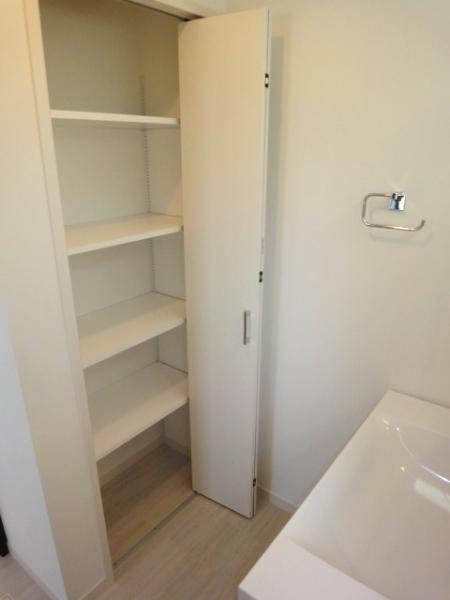 Storage rack
収納棚
Floor plan間取り図 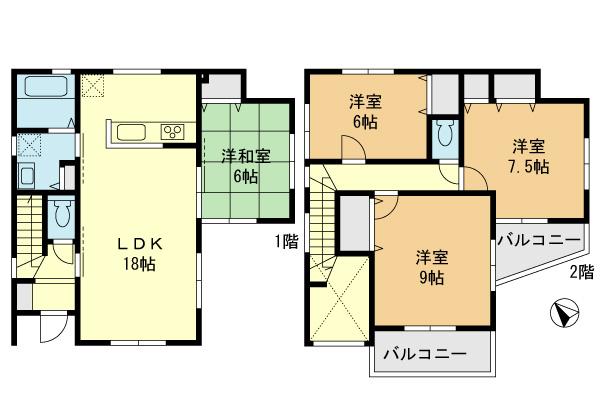 26,800,000 yen, 4LDK, Land area 107 sq m , Building area 103.51 sq m
2680万円、4LDK、土地面積107m2、建物面積103.51m2
Location
| 















