New Homes » Kanto » Saitama » Kawaguchi city
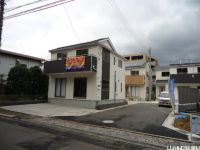 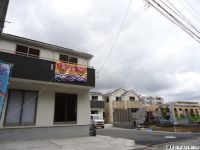
| | Kawaguchi City Prefecture 埼玉県川口市 |
| Saitama high-speed rail "Angyo Totsuka" walk 14 minutes 埼玉高速鉄道「戸塚安行」歩14分 |
| ● ☆ Saitama high-speed rail, JR Musashino Line 2 routes available ☆ ●● ☆ Parking can also be two ☆ ●● ☆ Solar power (HEMS) housing ☆ ●● ☆ primary school, Junior high school, Near the commercial facility ☆ ● ●☆埼玉高速鉄道、JR武蔵野線2路線利用可能☆●●☆駐車場も2台可能☆●●☆太陽光発電(HEMS)住宅☆●●☆小学校、中学校、商業施設近く☆● |
| Saitama high-speed rail, JR Musashino Line, It is very convenient place to use 2 lines. or, Parking is also because it is two Allowed, There a very attractive property for the customers of your car you have two. Within walking distance to the south elementary school, Because there many parks and commercial facilities, Children will I think of course it's very livable place also for wife. It is scheduled to be completed soon, Model property is Because there near. , Please feel free to contact us. We look forward to much for your contact. 埼玉高速鉄道、JR武蔵野線、2路線使えて大変便利な場所です。又、駐車場も2台可ですので、お車を2台お持ちのお客様にとっては大変魅力的な物件でございます。南小学校までは徒歩圏内、公園や商業施設など多くございますので、お子様はもちろん奥様にとっても大変住みやすい場所だとおもいます。間もなく完成予定ですし、近くにモデル物件がございますので。、お気軽にご相談下さい。ご連絡の程お待ちしております。 |
Features pickup 特徴ピックアップ | | Pre-ground survey / Year Available / Parking two Allowed / 2 along the line more accessible / Super close / It is close to the city / Facing south / System kitchen / All room storage / Siemens south road / A quiet residential area / LDK15 tatami mats or more / Around traffic fewer / Or more before road 6m / Corner lot / Japanese-style room / Shaping land / Washbasin with shower / Face-to-face kitchen / Toilet 2 places / Bathroom 1 tsubo or more / 2-story / Warm water washing toilet seat / The window in the bathroom / TV monitor interphone / High-function toilet / Mu front building / City gas / Storeroom / All rooms are two-sided lighting / A large gap between the neighboring house / Maintained sidewalk / Readjustment land within 地盤調査済 /年内入居可 /駐車2台可 /2沿線以上利用可 /スーパーが近い /市街地が近い /南向き /システムキッチン /全居室収納 /南側道路面す /閑静な住宅地 /LDK15畳以上 /周辺交通量少なめ /前道6m以上 /角地 /和室 /整形地 /シャワー付洗面台 /対面式キッチン /トイレ2ヶ所 /浴室1坪以上 /2階建 /温水洗浄便座 /浴室に窓 /TVモニタ付インターホン /高機能トイレ /前面棟無 /都市ガス /納戸 /全室2面採光 /隣家との間隔が大きい /整備された歩道 /区画整理地内 | Price 価格 | | 28.8 million yen ・ 30,800,000 yen 2880万円・3080万円 | Floor plan 間取り | | 4LDK + S (storeroom) ・ 4LDK 4LDK+S(納戸)・4LDK | Units sold 販売戸数 | | 2 units 2戸 | Total units 総戸数 | | 4 units 4戸 | Land area 土地面積 | | 110.01 sq m ・ 115.44 sq m (33.27 tsubo ・ 34.92 tsubo) (Registration) 110.01m2・115.44m2(33.27坪・34.92坪)(登記) | Building area 建物面積 | | 94.15 sq m ・ 94.36 sq m (28.48 tsubo ・ 28.54 tsubo) (Registration) 94.15m2・94.36m2(28.48坪・28.54坪)(登記) | Driveway burden-road 私道負担・道路 | | Road width: 6m, Driveway: 110.55 sq m unused land: 45.98 sq m cleaning facility: 1.26 sq m Each 1 / 4 道路幅:6m、私道:110.55m2未利用地:45.98m2清掃施設:1.26m2 各1/4 | Completion date 完成時期(築年月) | | 2013 end of November 2013年11月末 | Address 住所 | | Kawaguchi City Prefecture, Oaza Totsuka 4671-1, 4674-1 埼玉県川口市大字戸塚4671―1、4674―1 | Traffic 交通 | | Saitama high-speed rail "Angyo Totsuka" walk 14 minutes
JR Musashino Line "Higashikawaguchi" walk 21 minutes 埼玉高速鉄道「戸塚安行」歩14分
JR武蔵野線「東川口」歩21分 | Person in charge 担当者より | | Rep Horii Yohei Age: 20 Daigyokai experience: There are two years custom home experience, who was involved too much one and a half years in the business of. If you wish to order a house from the land, Your Relocation from the apartment Please leave me. 担当者堀井 陽平年齢:20代業界経験:2年注文住宅の営業に1年半余り携わった経験があります。土地から注文住宅のご希望のお客様、マンションから住み替えのお客様は私にお任せ下さい。 | Contact お問い合せ先 | | TEL: 0800-603-0722 [Toll free] mobile phone ・ Also available from PHS
Caller ID is not notified
Please contact the "saw SUUMO (Sumo)"
If it does not lead, If the real estate company TEL:0800-603-0722【通話料無料】携帯電話・PHSからもご利用いただけます
発信者番号は通知されません
「SUUMO(スーモ)を見た」と問い合わせください
つながらない方、不動産会社の方は
| Building coverage, floor area ratio 建ぺい率・容積率 | | Kenpei rate: 50%, Volume ratio: 120% 建ペい率:50%、容積率:120% | Time residents 入居時期 | | Consultation 相談 | Land of the right form 土地の権利形態 | | Ownership 所有権 | Structure and method of construction 構造・工法 | | Wooden 2-story 木造2階建 | Use district 用途地域 | | One low-rise 1種低層 | Land category 地目 | | field 畑 | Overview and notices その他概要・特記事項 | | Contact: Horii Yohei, Building confirmation number: 13UDI1W01459 担当者:堀井 陽平、建築確認番号:13UDI1W01459 | Company profile 会社概要 | | <Mediation> Minister of Land, Infrastructure and Transport (11) No. 002401 (Corporation) Prefecture Building Lots and Buildings Transaction Business Association (Corporation) metropolitan area real estate Fair Trade Council member (Ltd.) a central residential Porras residence of Information Center Higashikawaguchi office Yubinbango333-0802 Kawaguchi City Prefecture Tozukahigashi 1-5-27 <仲介>国土交通大臣(11)第002401号(公社)埼玉県宅地建物取引業協会会員 (公社)首都圏不動産公正取引協議会加盟(株)中央住宅ポラス住まいの情報館東川口営業所〒333-0802 埼玉県川口市戸塚東1-5-27 |
Local photos, including front road前面道路含む現地写真 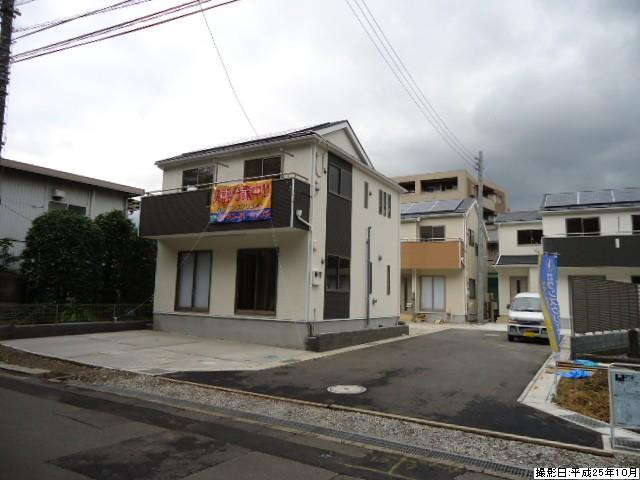 Local (10 May 2013) Shooting
現地(2013年10月)撮影
Local appearance photo現地外観写真 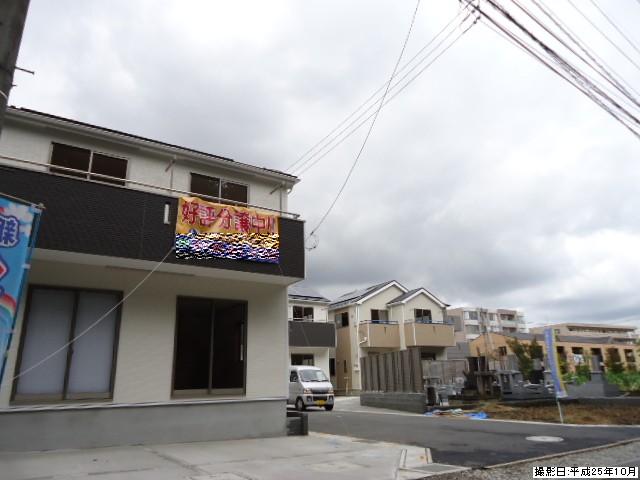 Local (10 May 2013) Shooting
現地(2013年10月)撮影
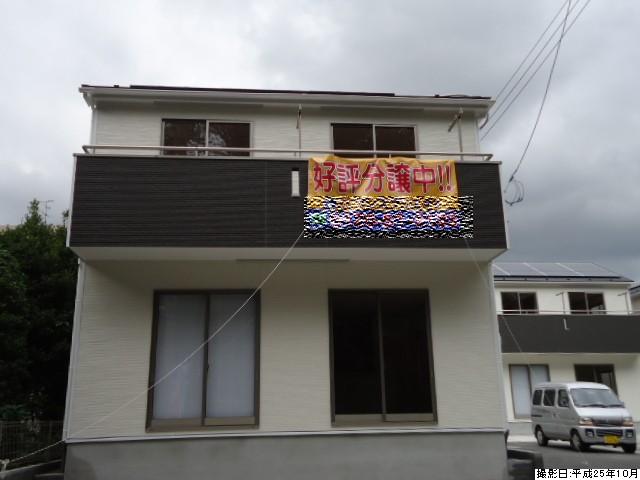 Local (10 May 2013) Shooting
現地(2013年10月)撮影
Floor plan間取り図 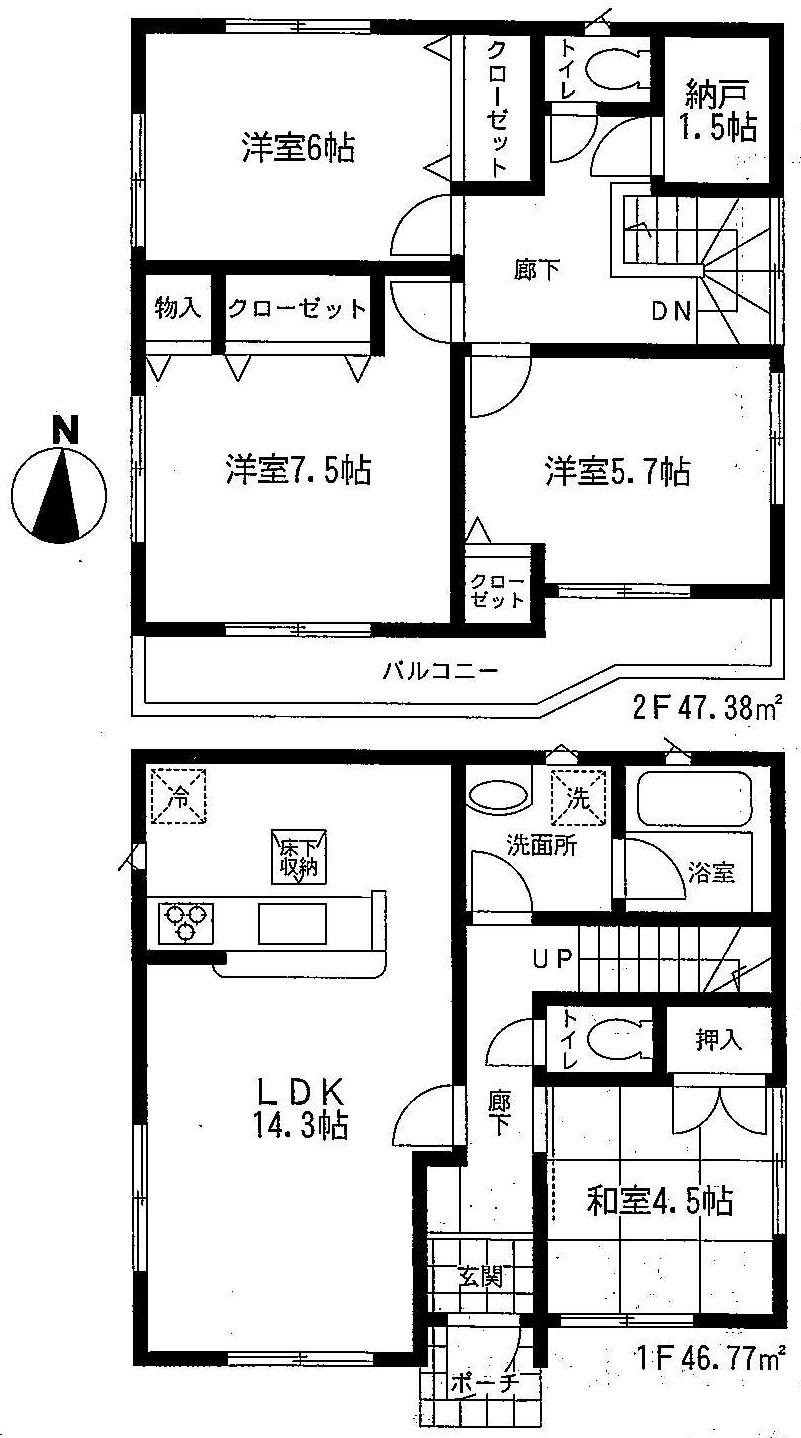 (Building 2), Price 28.8 million yen, 4LDK+S, Land area 110.01 sq m , Building area 94.15 sq m
(2号棟)、価格2880万円、4LDK+S、土地面積110.01m2、建物面積94.15m2
Local appearance photo現地外観写真 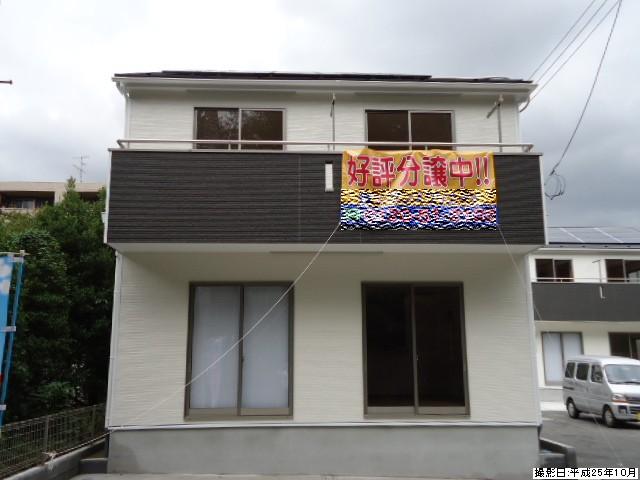 Local (10 May 2013) Shooting
現地(2013年10月)撮影
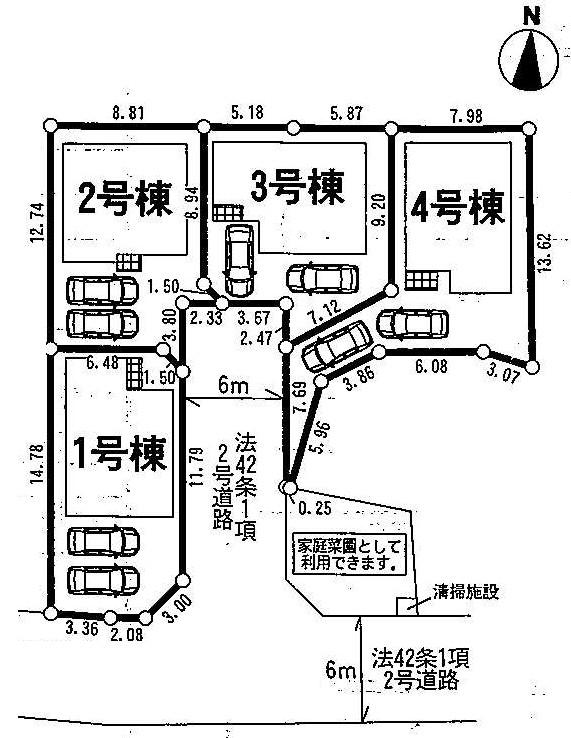 The entire compartment Figure
全体区画図
Other localその他現地 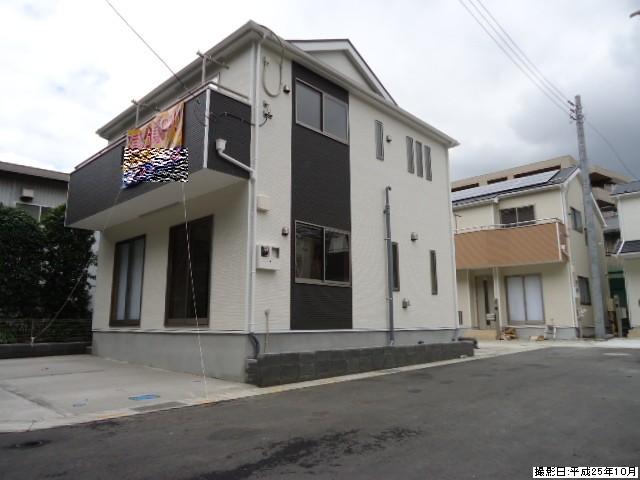 Local (10 May 2013) Shooting
現地(2013年10月)撮影
Floor plan間取り図 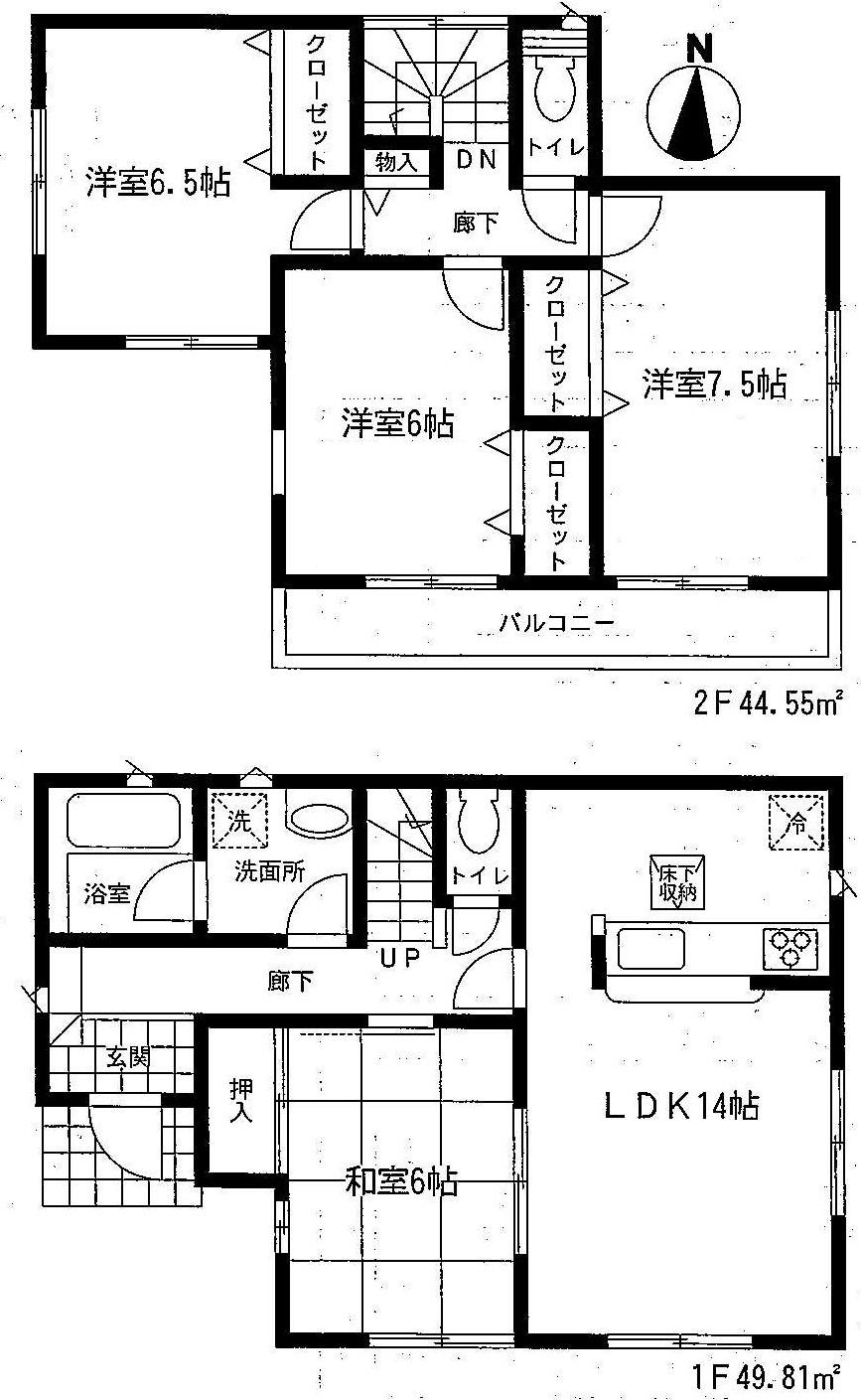 (3 Building), Price 30,800,000 yen, 4LDK, Land area 115.44 sq m , Building area 94.36 sq m
(3号棟)、価格3080万円、4LDK、土地面積115.44m2、建物面積94.36m2
Local appearance photo現地外観写真 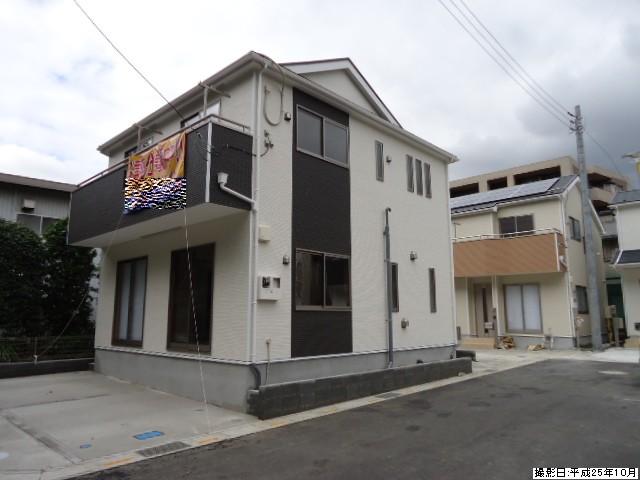 Local (10 May 2013) Shooting
現地(2013年10月)撮影
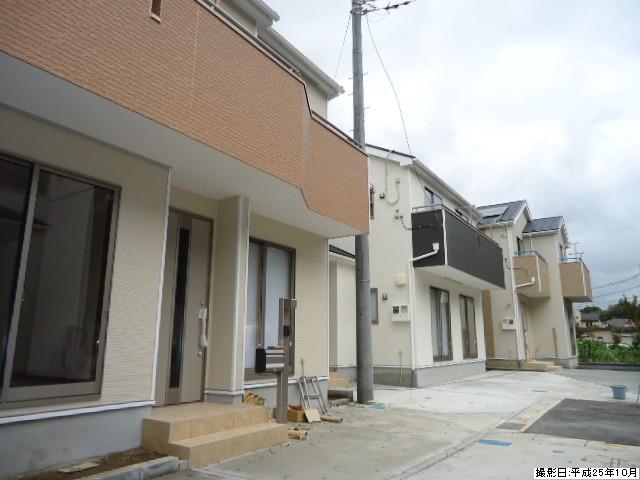 Local (10 May 2013) Shooting
現地(2013年10月)撮影
Location
|











