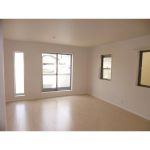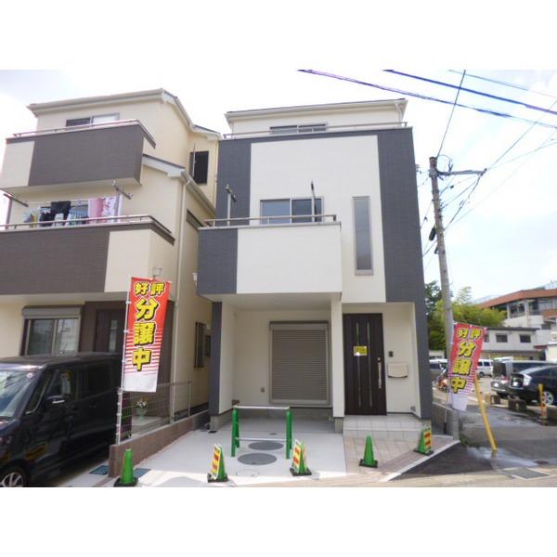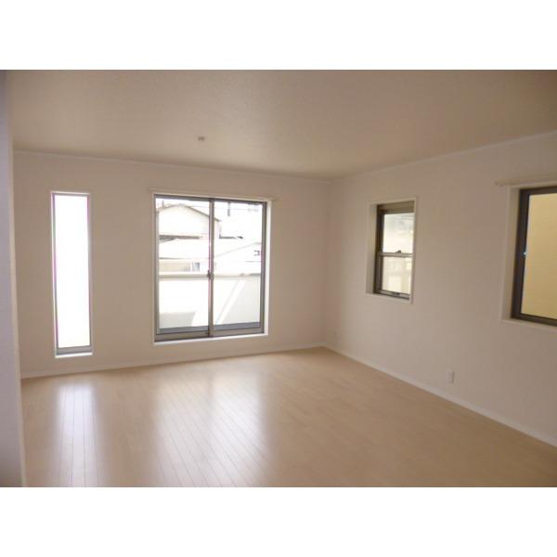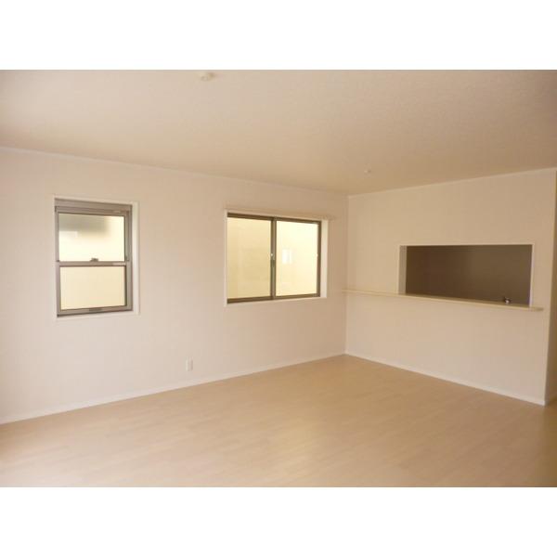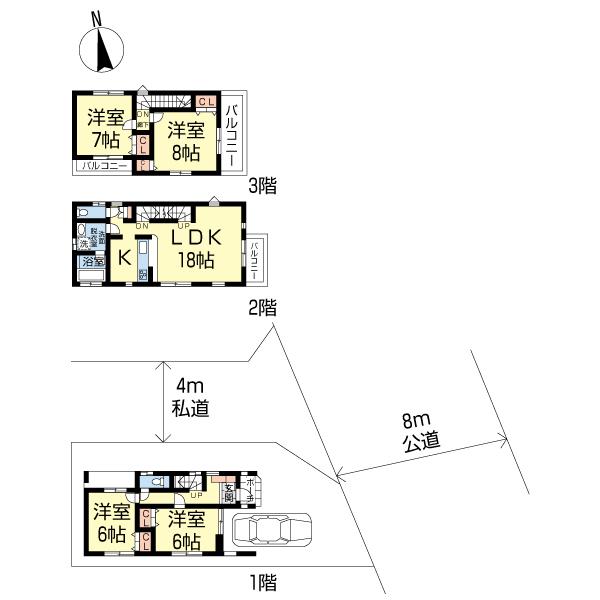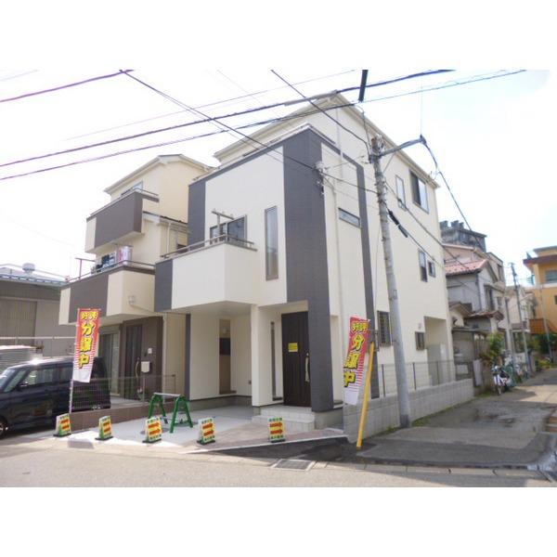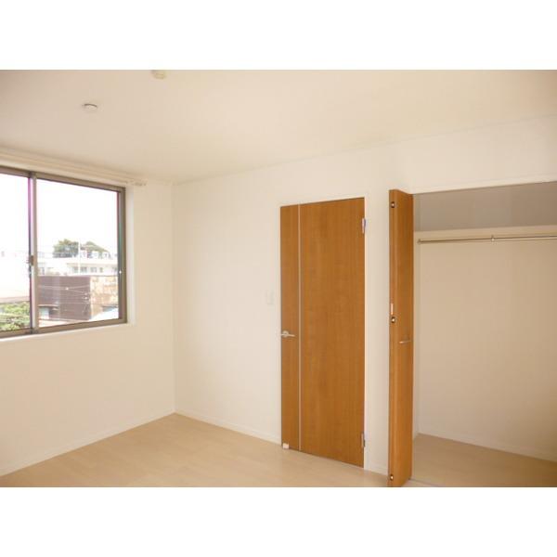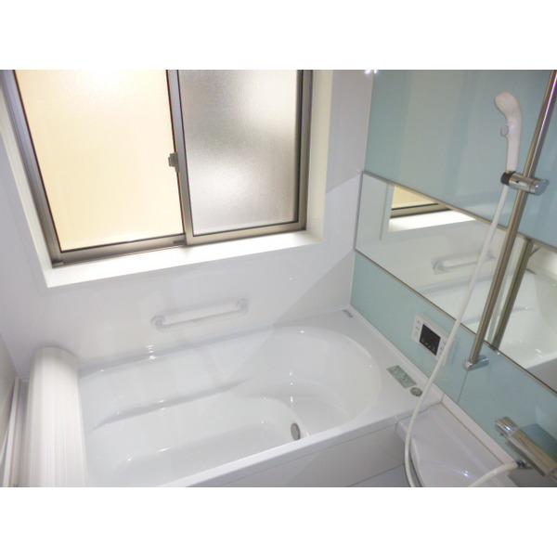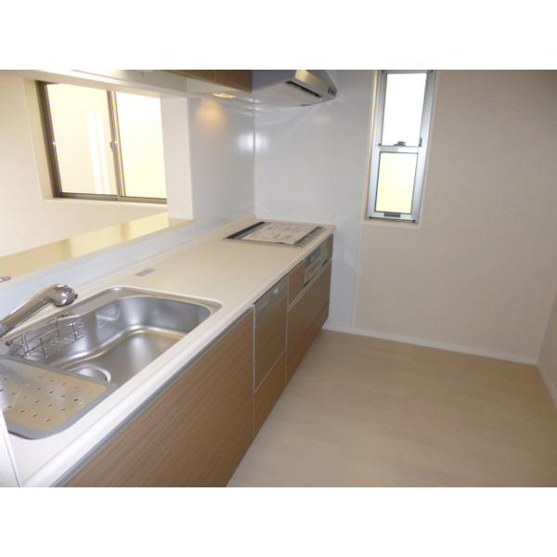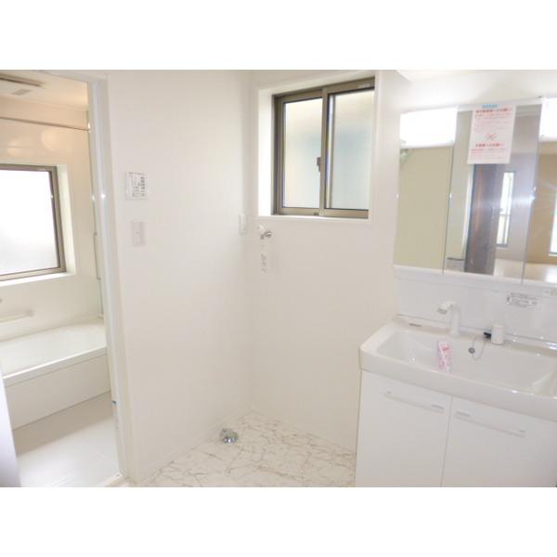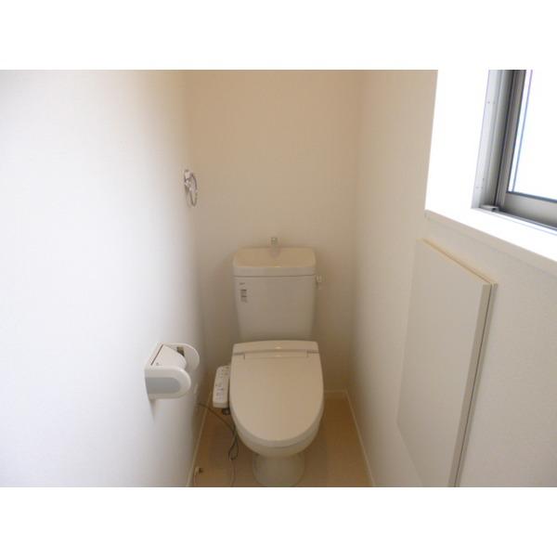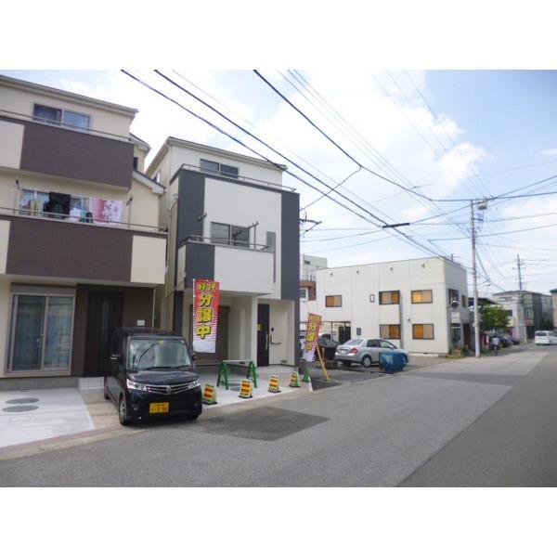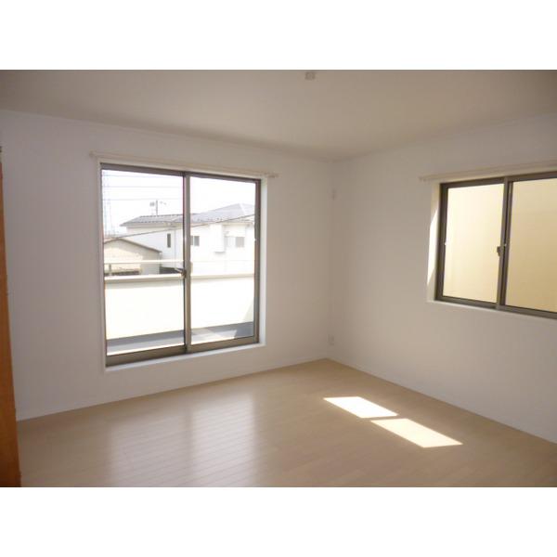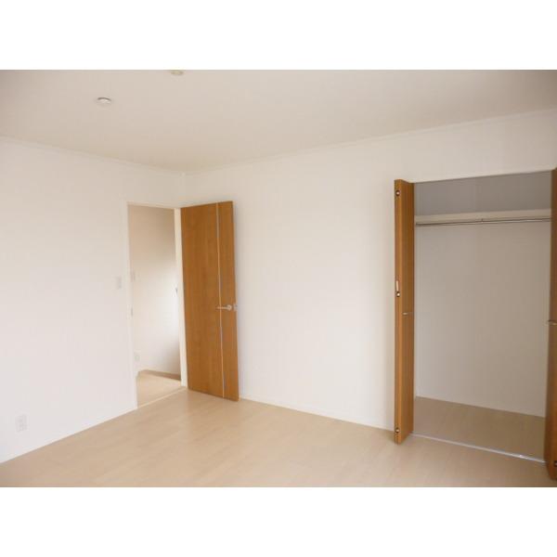|
|
Kawaguchi City Prefecture
埼玉県川口市
|
|
JR Musashino Line "Minami Urawa" walk 25 minutes
JR武蔵野線「南浦和」歩25分
|
|
Space design with an open feeling. Creating every day fulfilling. Popular living room stairs kitchen and wash basin, House of Mrs. support plan centered place the water around!
開放感のある空間設計が。充実した毎日を創出。人気のリビング階段キッチンや洗面、水回りを集中配置したミセスサポートプランの家!
|
|
Town defect liability insurance with properties that high commercial facilities and lush park convenience are scattered / There are two sided balcony
利便性の高い商業施設と緑豊かな公園が散在する街瑕疵担保責任保険付き物件/2面バルコニー有り
|
Features pickup 特徴ピックアップ | | 2 along the line more accessible / System kitchen / Bathroom Dryer / Corner lot / Face-to-face kitchen / Underfloor Storage / Three-story or more / All-electric 2沿線以上利用可 /システムキッチン /浴室乾燥機 /角地 /対面式キッチン /床下収納 /3階建以上 /オール電化 |
Price 価格 | | 30,800,000 yen 3080万円 |
Floor plan 間取り | | 3LDK 3LDK |
Units sold 販売戸数 | | 1 units 1戸 |
Land area 土地面積 | | 72.46 sq m (21.91 tsubo) (Registration) 72.46m2(21.91坪)(登記) |
Building area 建物面積 | | 116.44 sq m (35.22 tsubo) (Registration) 116.44m2(35.22坪)(登記) |
Driveway burden-road 私道負担・道路 | | Share equity 75.03 sq m × (11 / 36) 共有持分75.03m2×(11/36) |
Completion date 完成時期(築年月) | | July 2013 2013年7月 |
Address 住所 | | Kawaguchi City Prefecture, Oaza turf 埼玉県川口市大字芝 |
Traffic 交通 | | JR Musashino Line "Minami Urawa" walk 25 minutes JR Keihin Tohoku Line "Minami Urawa" walk 25 minutes JR武蔵野線「南浦和」歩25分JR京浜東北線「南浦和」歩25分
|
Contact お問い合せ先 | | TEL: 0800-603-4011 [Toll free] mobile phone ・ Also available from PHS
Caller ID is not notified
Please contact the "saw SUUMO (Sumo)"
If it does not lead, If the real estate company TEL:0800-603-4011【通話料無料】携帯電話・PHSからもご利用いただけます
発信者番号は通知されません
「SUUMO(スーモ)を見た」と問い合わせください
つながらない方、不動産会社の方は
|
Building coverage, floor area ratio 建ぺい率・容積率 | | 60% ・ 200% 60%・200% |
Time residents 入居時期 | | Consultation 相談 |
Land of the right form 土地の権利形態 | | Ownership 所有権 |
Structure and method of construction 構造・工法 | | Wooden three-story 木造3階建 |
Use district 用途地域 | | Two dwellings 2種住居 |
Other limitations その他制限事項 | | Building Standards Law Article 22 zone, Kawaguchi landscape ordinance, Kawaguchi city planning business Shibahigashi fourth land readjustment project 建築基準法22条区域、川口市景観条例、川口市都市計画事業芝東第4土地区画整理事業 |
Overview and notices その他概要・特記事項 | | Facilities: Public Water Supply, Individual septic tank, All-electric, Building confirmation number: No. SJK-KX121101135 設備:公営水道、個別浄化槽、オール電化、建築確認番号:第SJK-KX121101135号 |
Company profile 会社概要 | | <Mediation> Minister of Land, Infrastructure and Transport (2) the first 007,129 No. Pitattohausu Minami Urawa store Starts Pitattohausu Co. Yubinbango336-0017 Saitama Minami-ku, Minami Urawa 2-33-15 Shine Minami Urawa 1F <仲介>国土交通大臣(2)第007129号ピタットハウス南浦和店スターツピタットハウス(株)〒336-0017 埼玉県さいたま市南区南浦和2-33-15シャイン南浦和1F |

