New Homes » Kanto » Saitama » Kawaguchi city
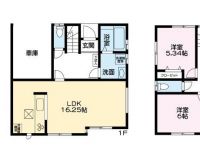 
| | Kawaguchi City Prefecture 埼玉県川口市 |
| JR Musashino Line "Kazu Higashiura" walk 18 minutes JR武蔵野線「東浦和」歩18分 |
| [The latest price change! ] A quiet residential area, Good of the house all three buildings per yang, LDK is spacious 15 quires more. Bright open kitchen ◎ Yanagizaki elementary school 200m also bouncy conversation of family, Shibahigashi junior high school 1200m 【最新価格変更!】閑静な住宅地、陽当たり良好の住まい全3棟、LDKは広々15帖以上。家族の会話も弾む明るいオープンキッチン◎柳崎小学校200m、芝東中学校1200m |
| ◆ Pre-ground survey, Parking two Allowed, It is close to the city, System kitchen, All room storage, A quiet residential area ◆ Corresponding to the flat-35S, LDK15 tatami mats or more, Shaping land, Face-to-face kitchen, Barrier-free, Toilet 2 places ◆ Bathroom 1 tsubo or more, 2-story, South balcony, Warm water washing toilet seat, Underfloor Storage, TV monitor interphone ◆ Leafy residential area, Urban neighborhood, Walk-in closet, Flat terrain, The readjustment land ● ○ ● weekly Saturdays, Sundays, and holidays Local sales meetings being conducted ● ○ ● 10: 00 ~ 17:00! Please come directly to the local. Staff will guide you through the actual streets and buildings under construction ※ Weekday of guidance is also available. Please feel free to contact us. ◆地盤調査済、駐車2台可、市街地が近い、システムキッチン、全居室収納、閑静な住宅地◆フラット35Sに対応、LDK15畳以上、整形地、対面式キッチン、バリアフリー、トイレ2ヶ所◆浴室1坪以上、2階建、南面バルコニー、温水洗浄便座、床下収納、TVモニタ付インターホン◆緑豊かな住宅地、都市近郊、ウォークインクロゼット、平坦地、区画整理地内●○●毎週土日祝日 現地販売会実施中●○●10:00 ~ 17:00まで!直接現地へお越しください。実際の街並みや建築中の建物をスタッフがご案内いたします※平日のご案内も可能です。お気軽にお問合せください。 |
Seller comments 売主コメント | | Building 2 2号棟 | Local guide map 現地案内図 | | Local guide map 現地案内図 | Features pickup 特徴ピックアップ | | Corresponding to the flat-35S / Pre-ground survey / Parking two Allowed / Immediate Available / Fiscal year Available / It is close to the city / Facing south / System kitchen / Yang per good / All room storage / A quiet residential area / LDK15 tatami mats or more / Shaping land / Face-to-face kitchen / Barrier-free / Toilet 2 places / Bathroom 1 tsubo or more / 2-story / South balcony / Warm water washing toilet seat / Underfloor Storage / The window in the bathroom / TV monitor interphone / Leafy residential area / Urban neighborhood / Ventilation good / Walk-in closet / Maintained sidewalk / Flat terrain / Readjustment land within フラット35Sに対応 /地盤調査済 /駐車2台可 /即入居可 /年度内入居可 /市街地が近い /南向き /システムキッチン /陽当り良好 /全居室収納 /閑静な住宅地 /LDK15畳以上 /整形地 /対面式キッチン /バリアフリー /トイレ2ヶ所 /浴室1坪以上 /2階建 /南面バルコニー /温水洗浄便座 /床下収納 /浴室に窓 /TVモニタ付インターホン /緑豊かな住宅地 /都市近郊 /通風良好 /ウォークインクロゼット /整備された歩道 /平坦地 /区画整理地内 | Property name 物件名 | | Livele Garden.S Kawaguchi ・ Yanagizaki Livele Garden.S 川口・柳崎 | Price 価格 | | 28.8 million yen ~ 31,800,000 yen 2880万円 ~ 3180万円 | Floor plan 間取り | | 4LDK 4LDK | Units sold 販売戸数 | | 3 units 3戸 | Land area 土地面積 | | 100 sq m ~ 113.99 sq m (registration) 100m2 ~ 113.99m2(登記) | Building area 建物面積 | | 102.06 sq m ~ 107.23 sq m (registration) 102.06m2 ~ 107.23m2(登記) | Completion date 完成時期(築年月) | | 2013 Late July 2013年7月下旬 | Address 住所 | | Kawaguchi City Prefecture Yanagizaki 3-10 埼玉県川口市柳崎3-10 | Traffic 交通 | | JR Musashino Line "Kazu Higashiura" walk 18 minutes JR Keihin Tohoku Line "Minami Urawa" 15 minutes Yanagizaki 3-chome NishiAyumi 4 minutes by bus
JR Keihin Tohoku Line "bracken" walk 49 minutes JR武蔵野線「東浦和」歩18分JR京浜東北線「南浦和」バス15分柳崎3丁目西歩4分
JR京浜東北線「蕨」歩49分
| Related links 関連リンク | | [Related Sites of this company] 【この会社の関連サイト】 | Person in charge 担当者より | | Person in charge of Castle plant Naoki 担当者城所 直樹 | Contact お問い合せ先 | | TEL: 0800-808-9730 [Toll free] mobile phone ・ Also available from PHS
Caller ID is not notified
Please contact the "saw SUUMO (Sumo)"
If it does not lead, If the real estate company TEL:0800-808-9730【通話料無料】携帯電話・PHSからもご利用いただけます
発信者番号は通知されません
「SUUMO(スーモ)を見た」と問い合わせください
つながらない方、不動産会社の方は
| Time residents 入居時期 | | Immediate available 即入居可 | Land of the right form 土地の権利形態 | | Ownership 所有権 | Use district 用途地域 | | Two mid-high 2種中高 | Overview and notices その他概要・特記事項 | | Contact: Kidokoro Naoki 担当者:城所 直樹 | Company profile 会社概要 | | <Marketing alliance (agency)> Saitama Governor (2) No. 021313 (Ltd.) income Yubinbango332-0017 Kawaguchi City Sakae 2-11-19 <販売提携(代理)>埼玉県知事(2)第021313号(株)インカム〒332-0017 埼玉県川口市栄町2-11-19 |
Floor plan間取り図 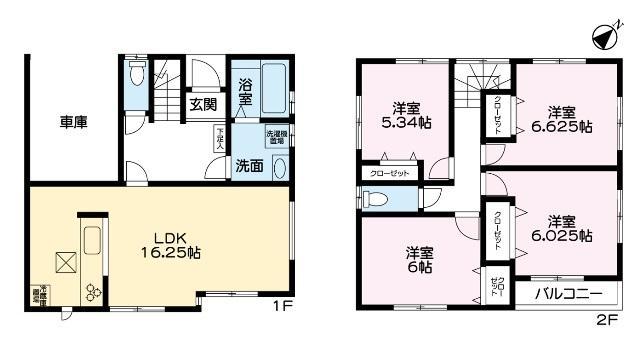 We also posted a floor plan of the other of the Building and you'll scroll down one Building floor plan.
1号棟間取り図下にスクロールしていただくとその他の号棟の間取り図も掲載しております。
Local appearance photo現地外観写真 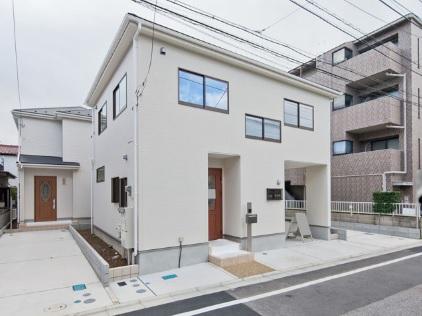 2 Building local photos (10 May 2013) every week we have taken complete weekends and festival open house held in
2号棟現地写真(2013年10月)撮影完成いたしました毎週土日祭オープンハウス開催中
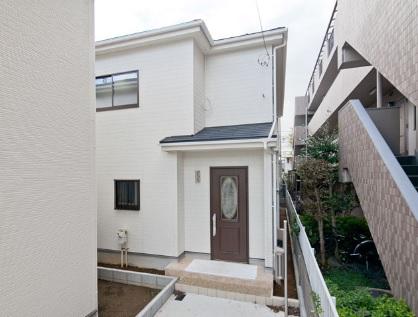 2 Building local photo (October 2013) car space two possible we have taken complete
2号棟現地写真(2013年10月)撮影完成いたしましたカースペース2台可
Livingリビング 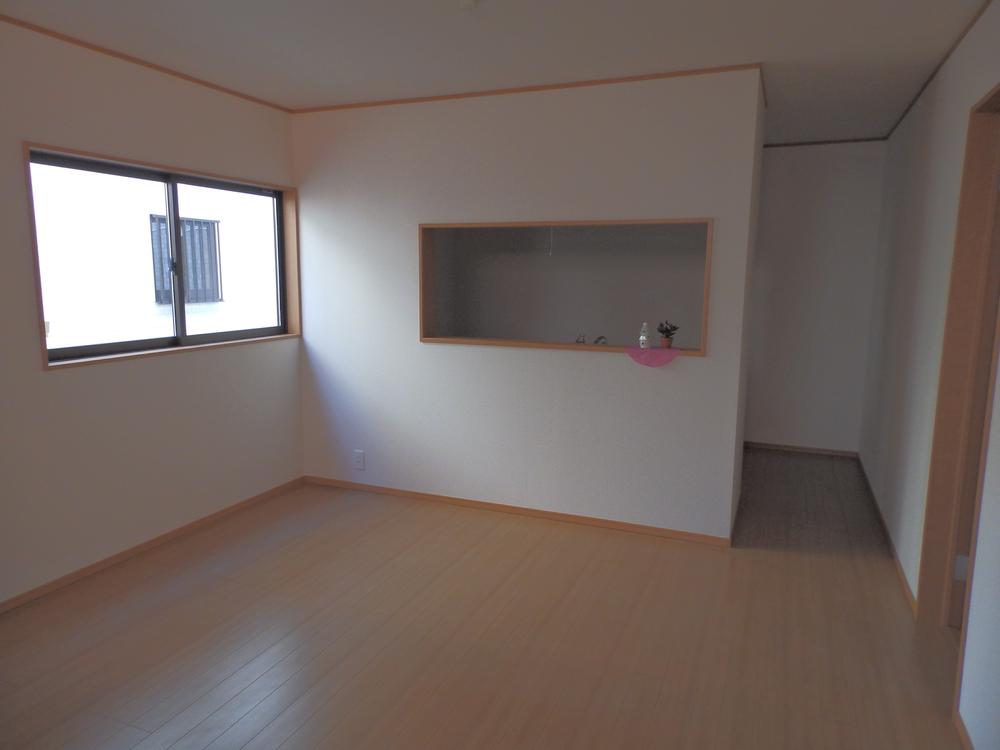 It also attached counter in Building 2 Living (December 2013) shooting face-to-face kitchen side Why do not you counter bar at home?
2号棟リビング(2013年12月)撮影対面キッチン側にカウンターもつけられますね お家でカウンターバーしませんか?
Local appearance photo現地外観写真 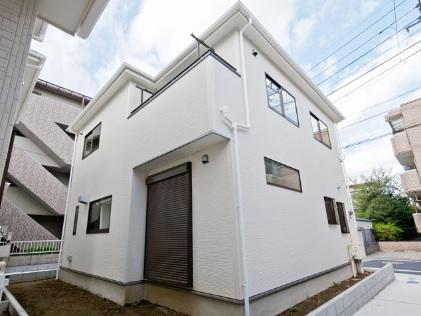 2 Building south side is a local photo (October 2013) the garden with we shooting completed
2号棟南面現地写真(2013年10月)撮影完成いたしましたお庭つきです
Kitchenキッチン 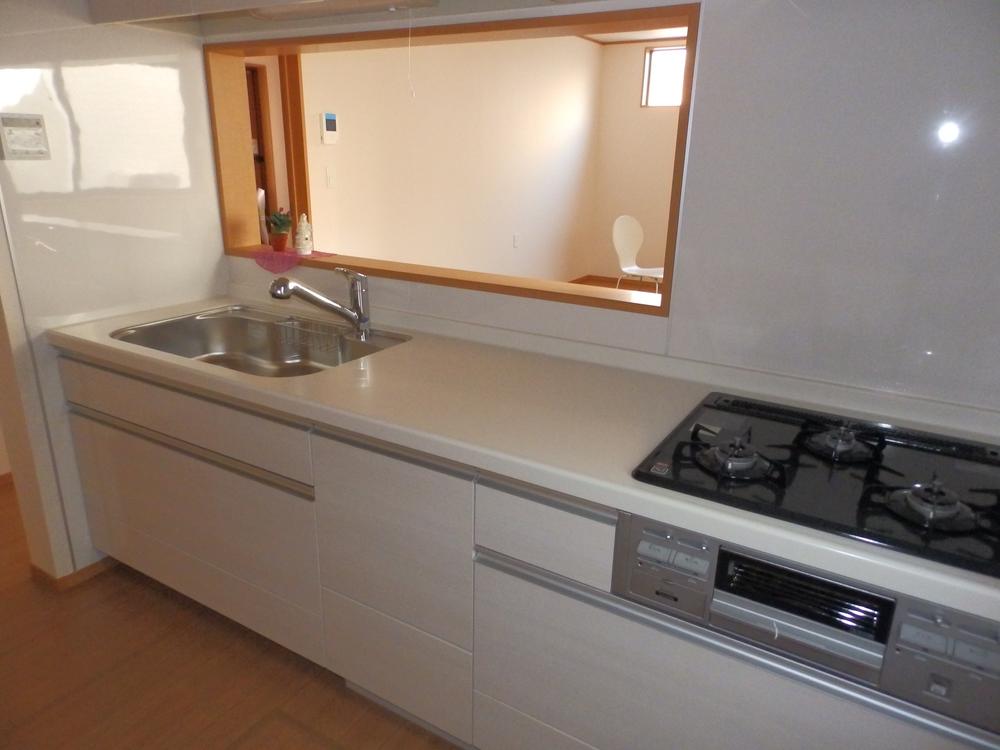 Building 2 kitchen (12 May 2013) is shooting a three-necked face-to-face kitchen stove with
2号棟キッチン(2013年12月)撮影3口コンロがついた対面キッチンです
Non-living roomリビング以外の居室 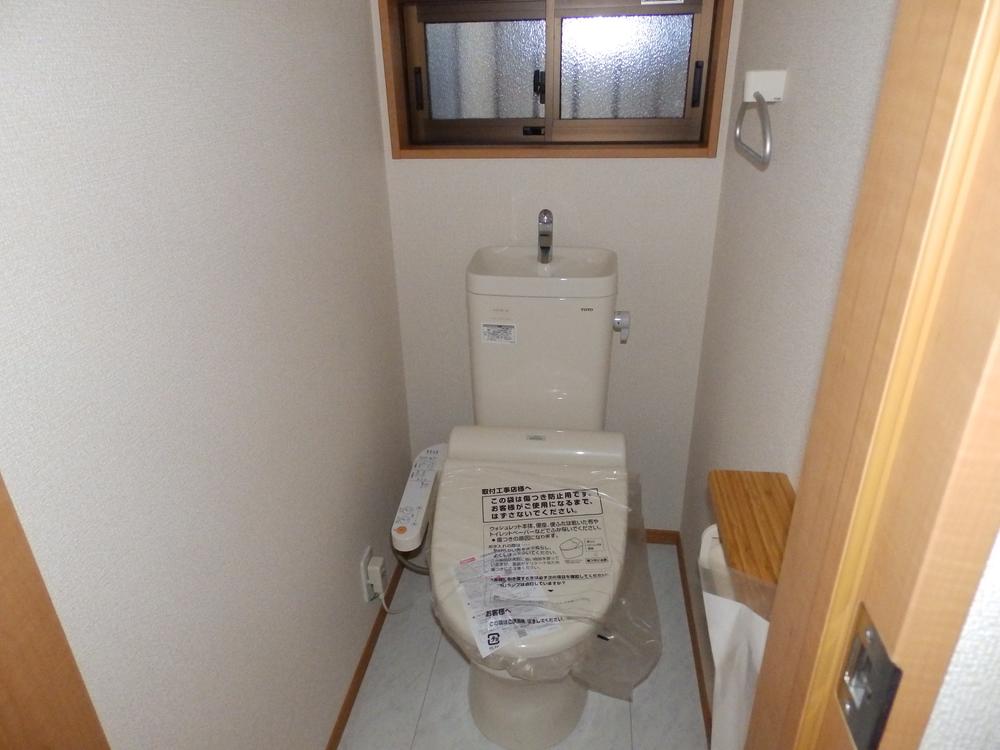 Building 2 2 Kaiyoshitsu (December 2013) also has a housed in a shooting bright rooms
2号棟2階洋室(2013年12月)撮影明るいお部屋に収納も付いてます
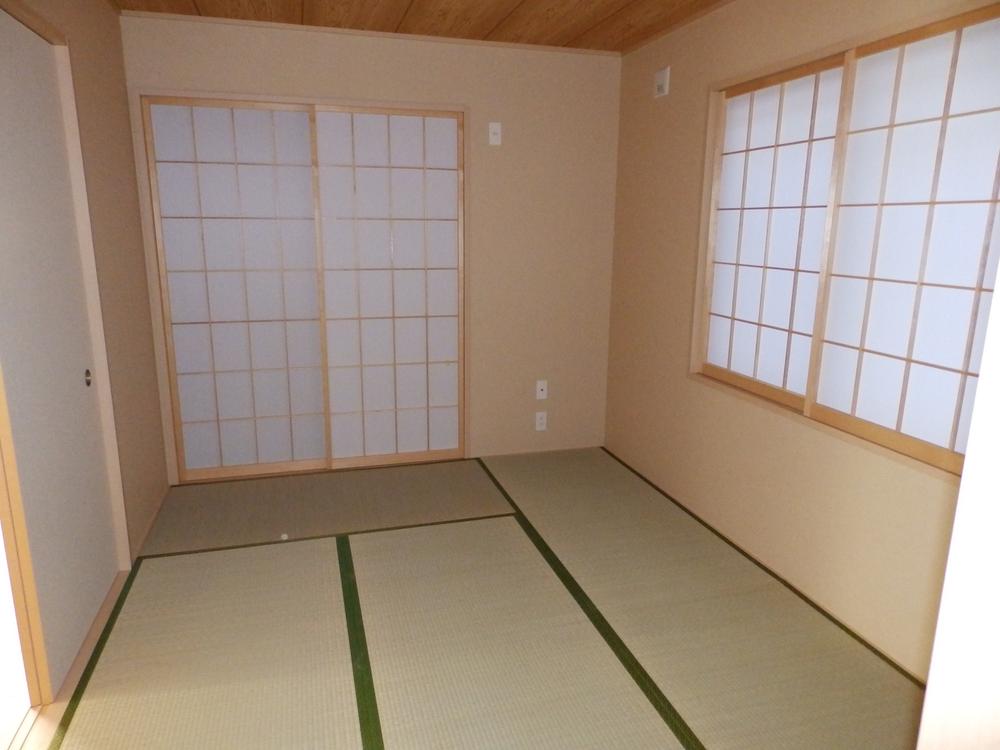 It comes with a closet in the Pledge 4LDK6 of Building 2 first floor Japanese-style room (12 May 2013) with shooting Japanese-style room
2号棟1階和室(2013年12月)撮影和室付の4LDK6帖に押入ついてます
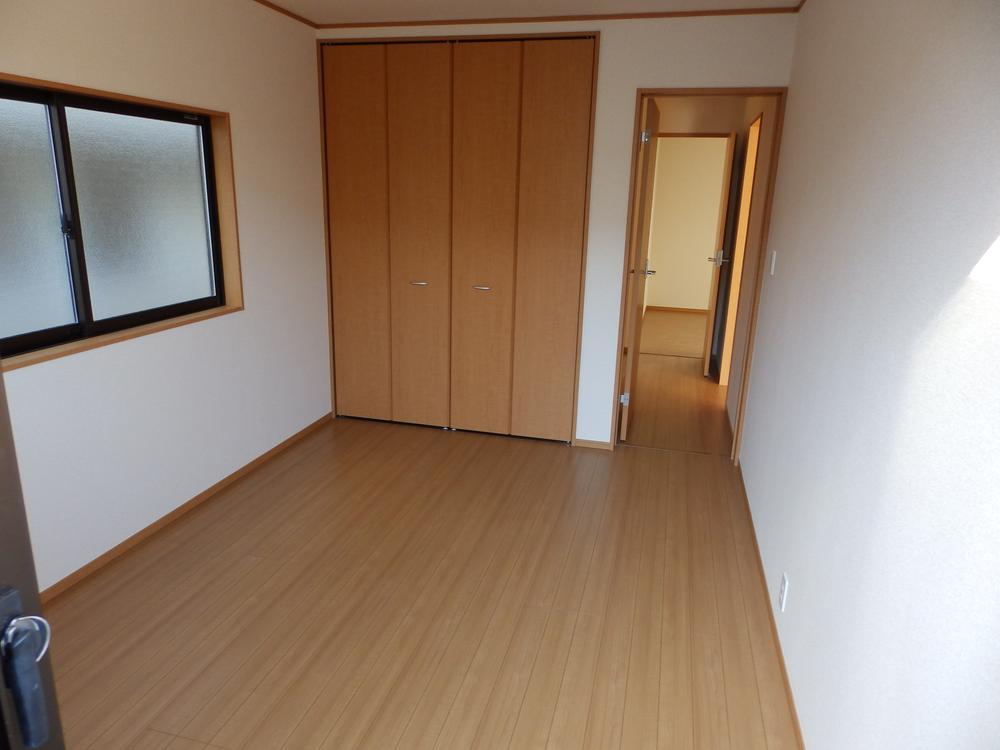 Also also has a housed in Building 2 2 Kaiyoshitsu (December 2013) shooting here of the room
2号棟2階洋室(2013年12月)撮影こちらのお部屋にも収納も付いてます
Otherその他 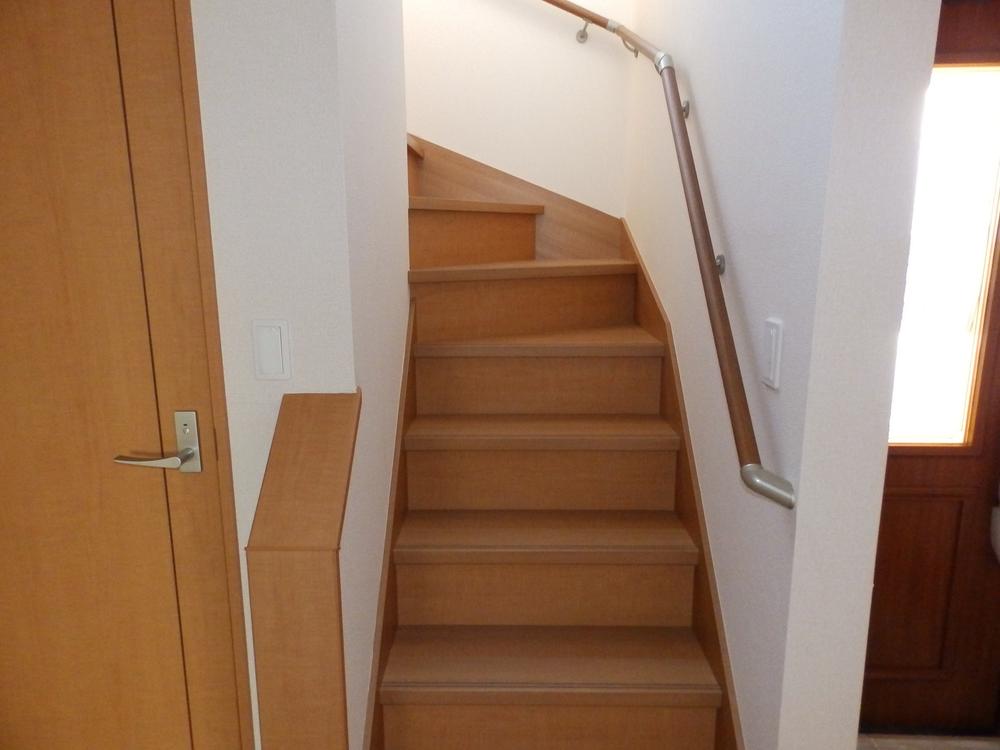 Stairs (12 May 2013) Boriori of with shooting handrail is Rakuchin! Bright daytime does not need lighting
階段(2013年12月)撮影手摺がついてのぼりおり楽ちん!明るく昼間は照明要らず
Livingリビング 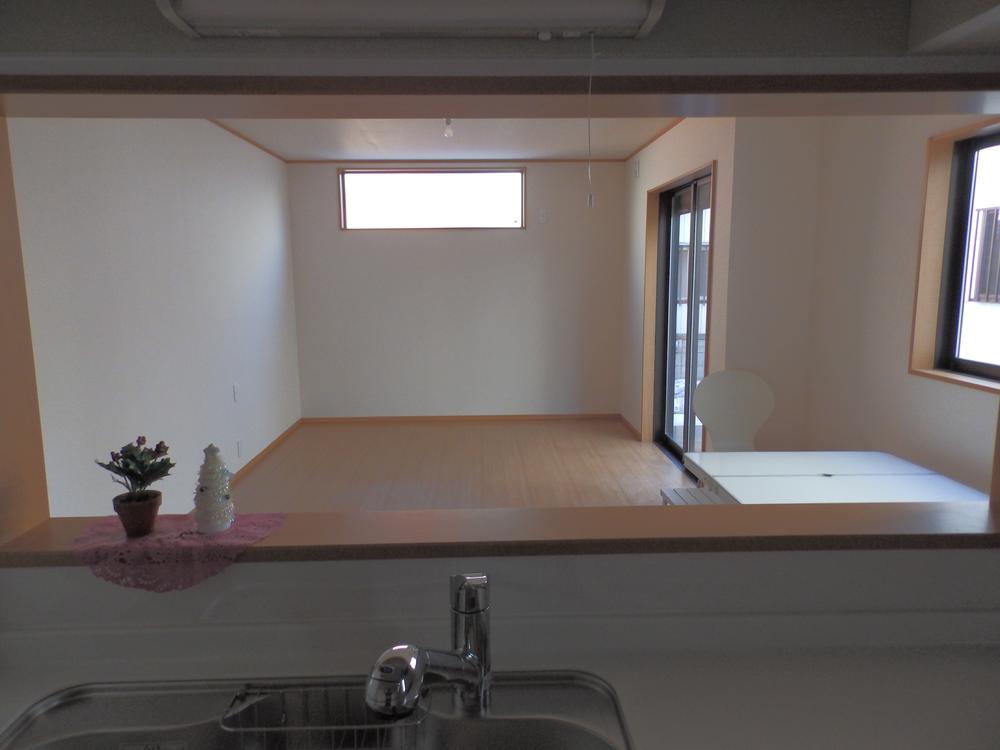 Living can be checked from 1 Building Living (December 2013) shooting face-to-face kitchen
1号棟リビング(2013年12月)撮影対面キッチンからリビングが確認できます
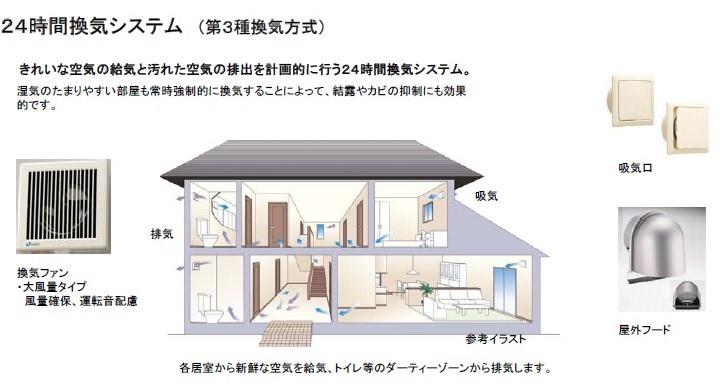 Other Equipment
その他設備
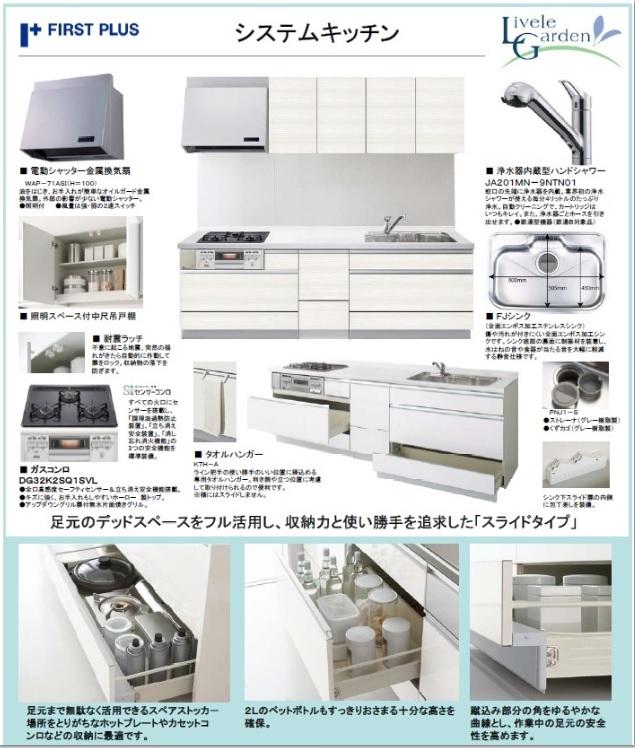 Other Equipment
その他設備
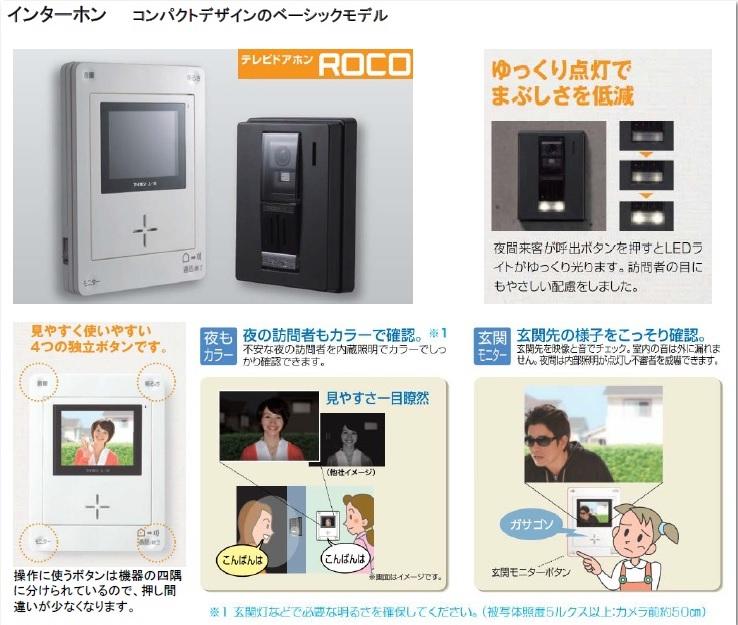 Other Equipment
その他設備
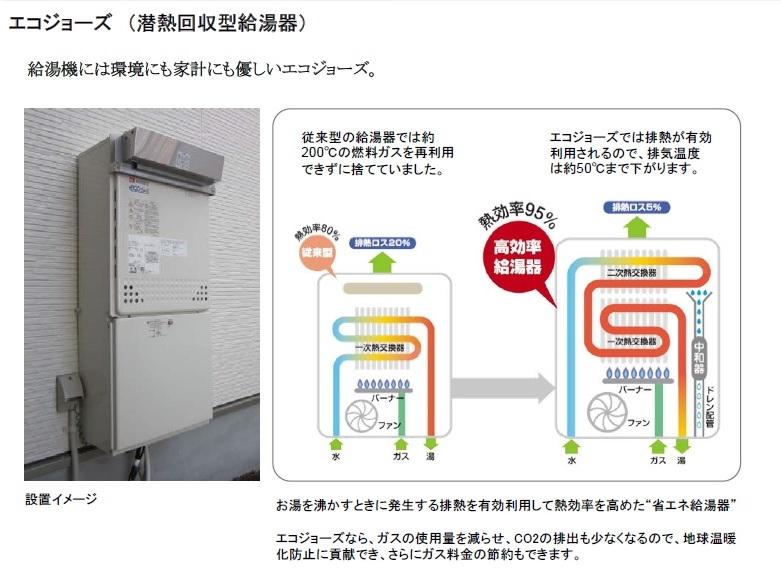 Other Equipment
その他設備
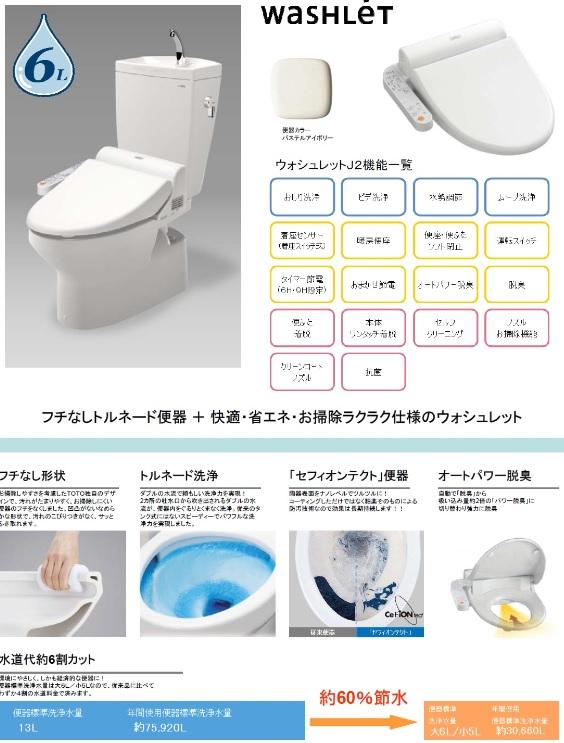 Other Equipment
その他設備
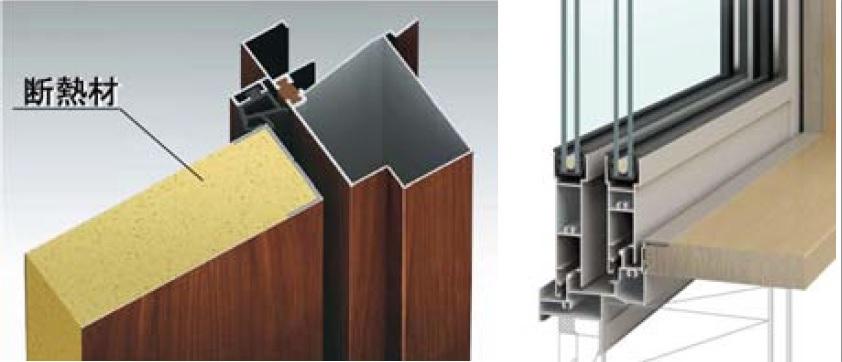 Construction ・ Construction method ・ specification
構造・工法・仕様
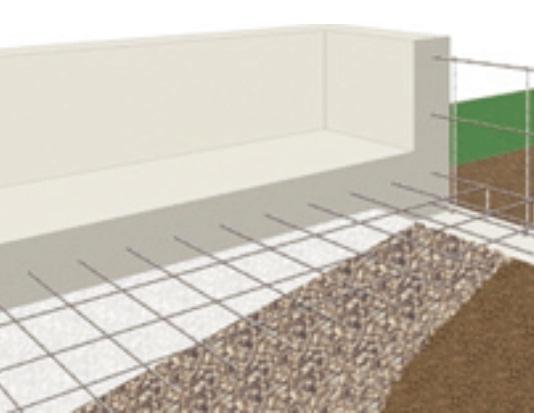 Construction ・ Construction method ・ specification
構造・工法・仕様
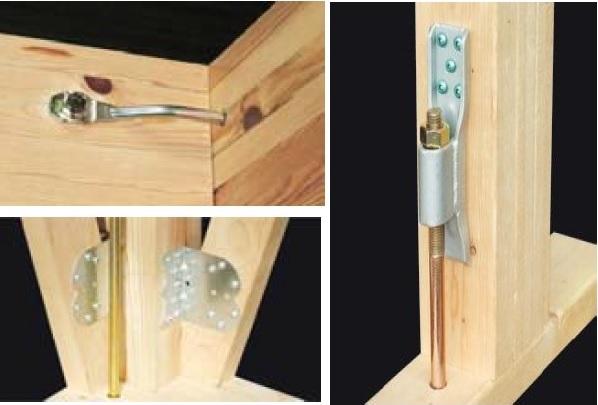 Construction ・ Construction method ・ specification
構造・工法・仕様
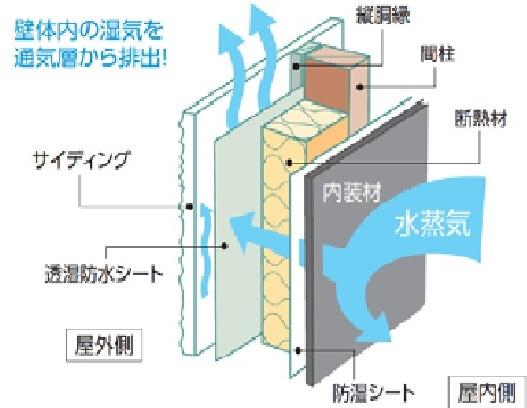 Construction ・ Construction method ・ specification
構造・工法・仕様
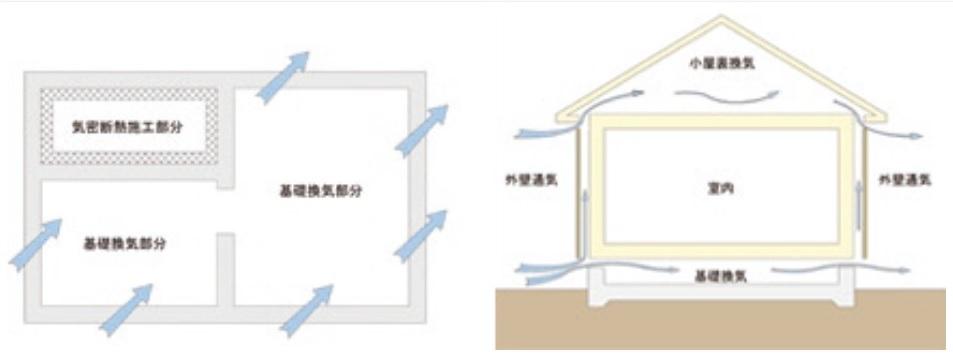 Construction ・ Construction method ・ specification
構造・工法・仕様
Non-living roomリビング以外の居室 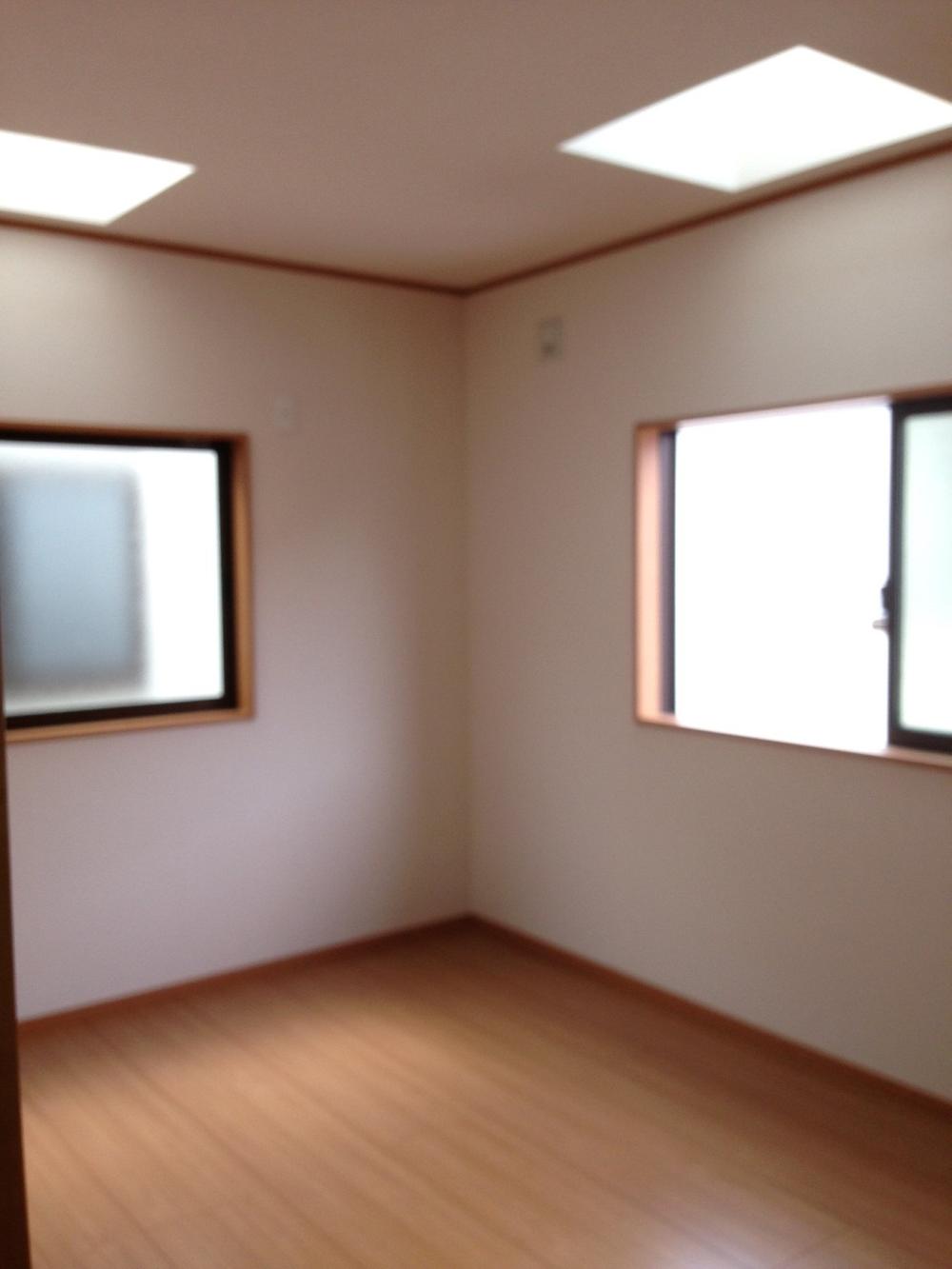 Indoor (September 2013) Shooting
室内(2013年9月)撮影
Bathroom浴室 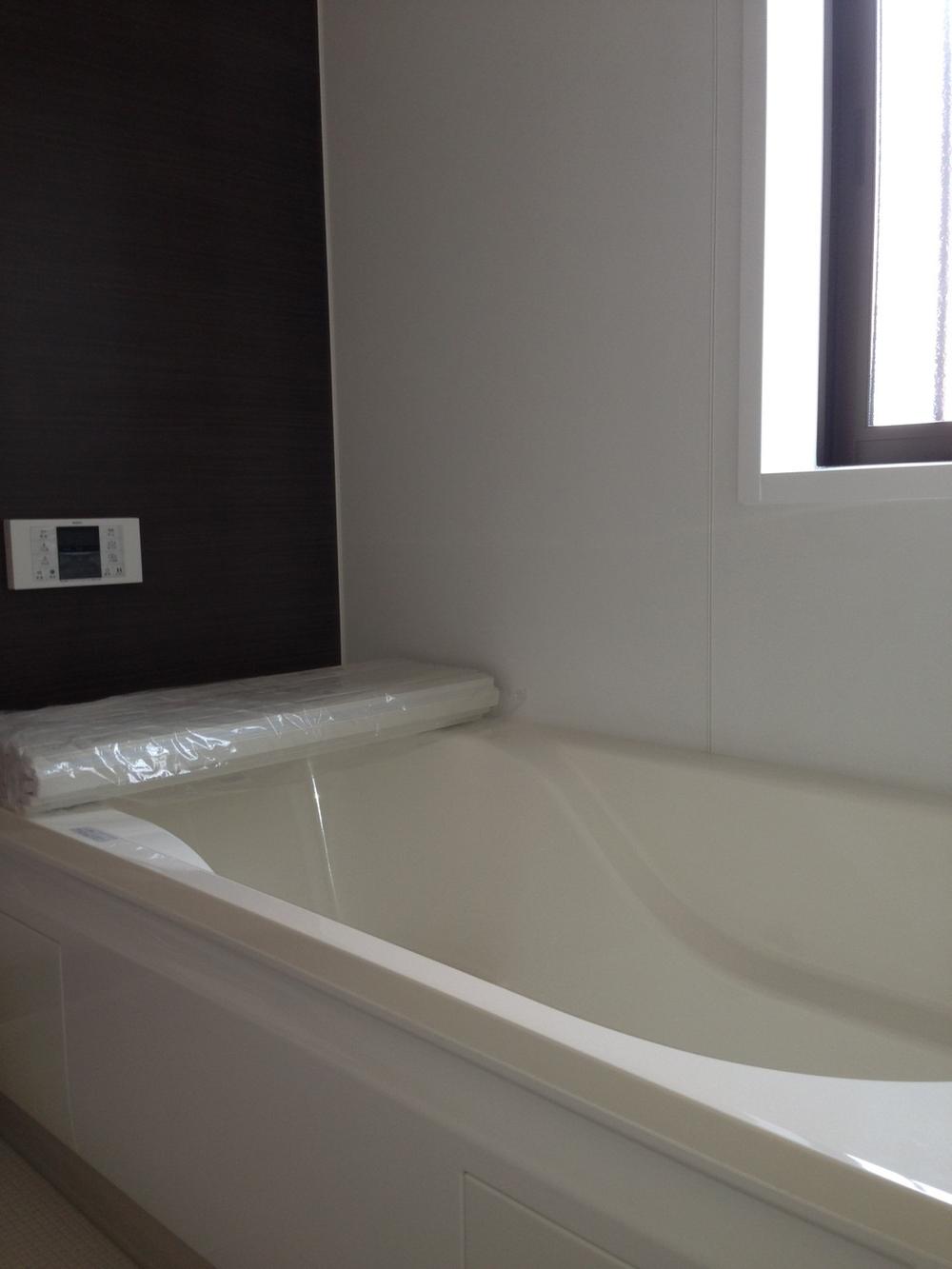 Indoor (September 2013) Shooting
室内(2013年9月)撮影
Livingリビング 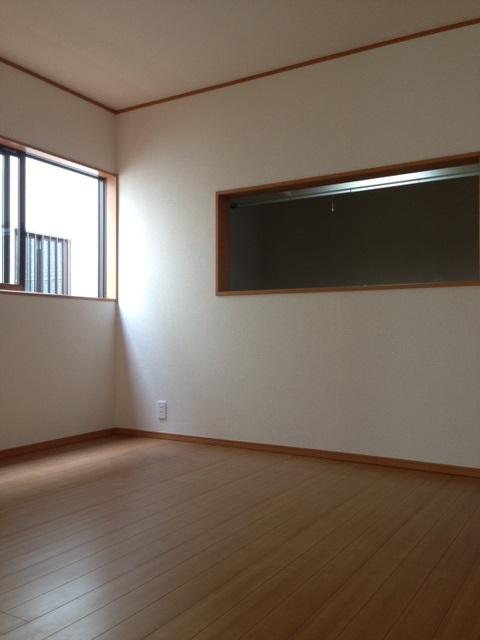 Indoor (September 2013) Shooting
室内(2013年9月)撮影
Kitchenキッチン 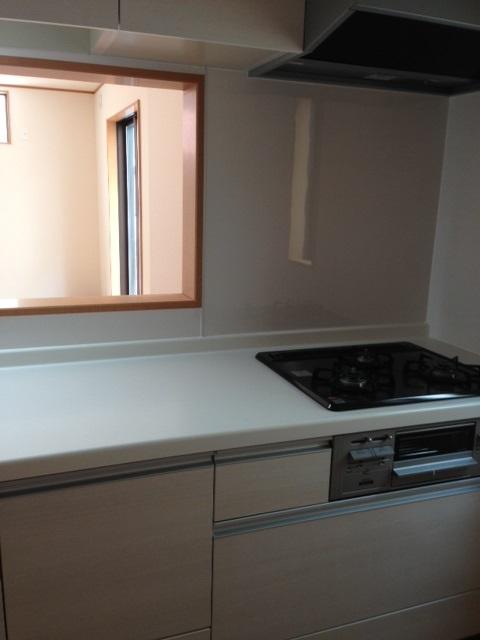 Indoor (September 2013) Shooting
室内(2013年9月)撮影
Wash basin, toilet洗面台・洗面所 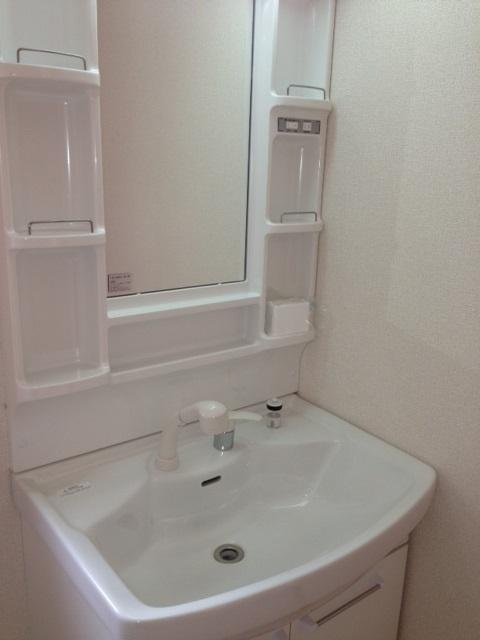 Indoor (September 2013) Shooting
室内(2013年9月)撮影
Floor plan間取り図 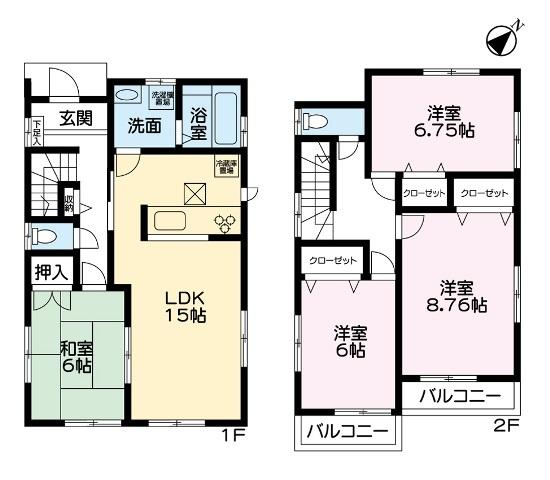 1 Building Floor Plan
1号棟間取り図
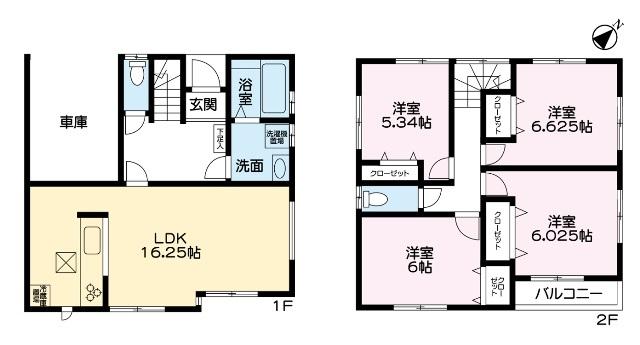 1 Building Floor Plan
1号棟間取り図
Junior high school中学校 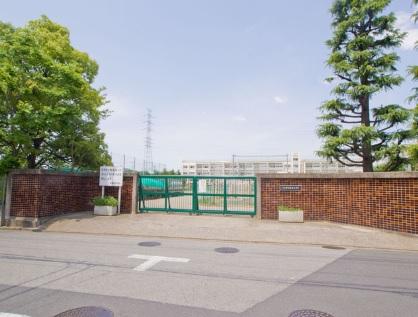 1657m until Kawaguchi Municipal Shibahigashi junior high school
川口市立芝東中学校まで1657m
Primary school小学校 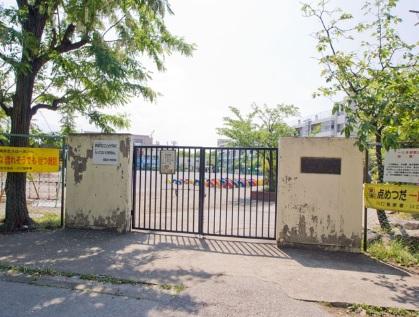 443m until Kawaguchi Municipal Yanagizaki Elementary School
川口市立柳崎小学校まで443m
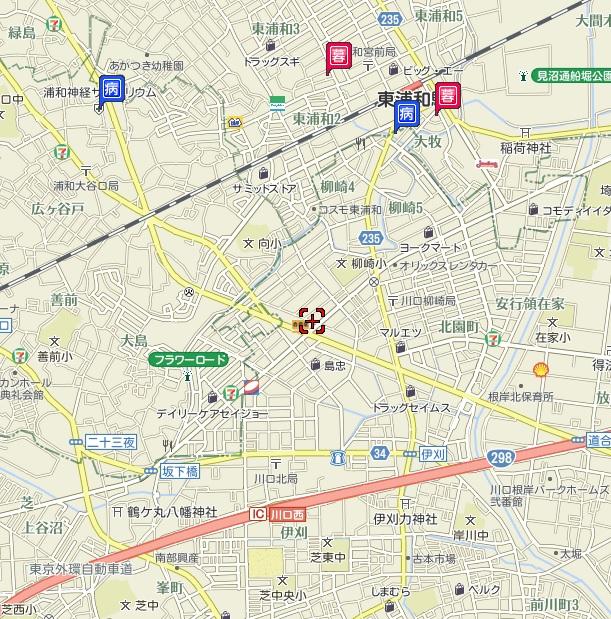 Local guide map
現地案内図
Local guide map現地案内図 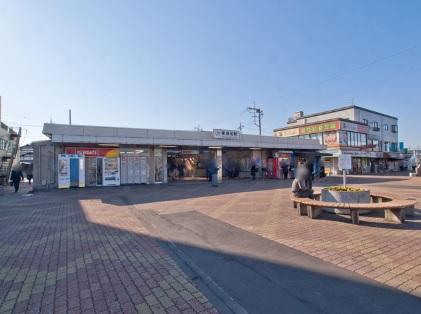 The nearest station Higashi Urawa Station Walk 17 minutes
最寄駅 東浦和駅 徒歩17分
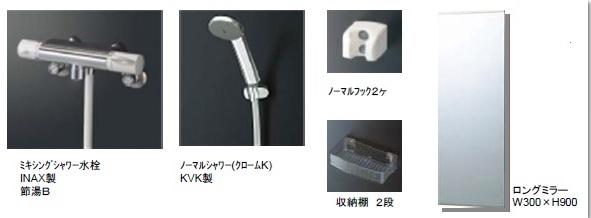 Other Equipment
その他設備
The entire compartment Figure全体区画図 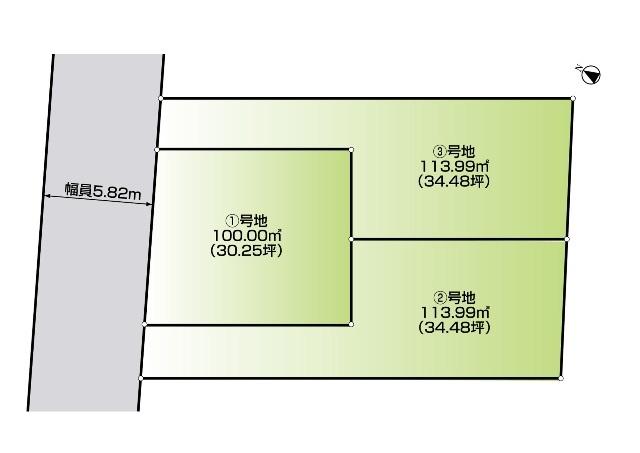 Compartment figure
区画図
Location
| 


































