Investing in Japanese real estate
2013November
27,770,000 yen ~ 32,750,000 yen, 4LDK, 99.36 sq m ~ 102.68 sq m
New Homes » Kanto » Saitama » Kawaguchi city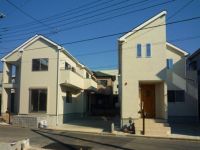 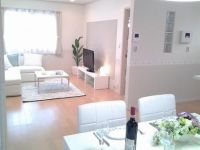
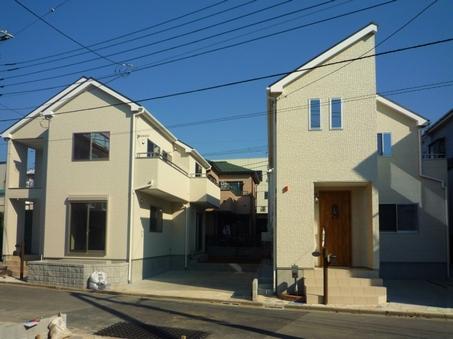 It finished Building 3 and 4 Building. Parking 2 cars to large site (1 ・ 2 Building ensure a parallel two). Now all building possible preview 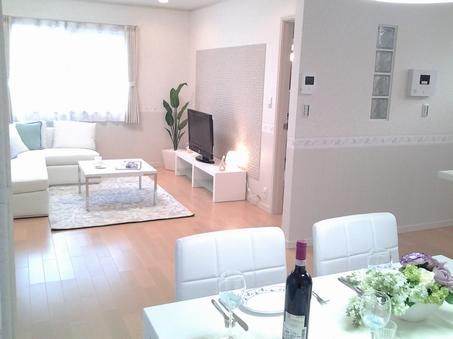 Spacious 20 tatami LDK. Adopt eco-carat on the wall of the living room. Humidity conditioning ・ Excellent adsorption function, Dew condensation, Sick, Mold, Also eliminate interior of trouble, such as mites. Perfect for accent of a ceramic inner wall material room (4 Building model house) 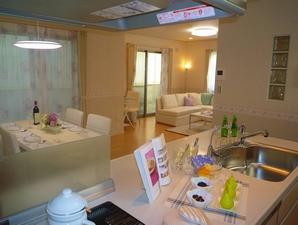 Overlooking the LD from full open counter kitchen. Windows for lighting in the kitchen, Glass block is arranged bright and fashionable (4 Building model house) 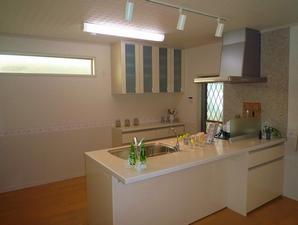 4 Building the kitchen is a large storage capacity. With the large storage capacity cabinet on the back, With a large pantry to the side. Dish washing and drying machine, Such as a built-in water filter is standard equipment. (4 Building model house) 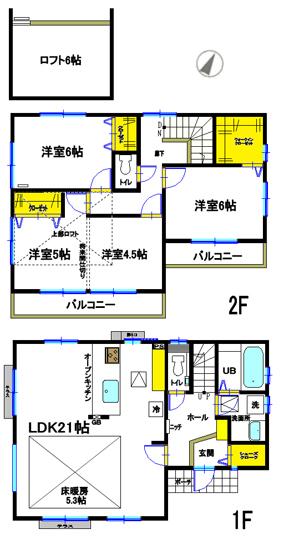 Building 2 ・ 3LDK (possible change in 4LDK) price / 32,750,000 yen land area / 134.50 sq m Building area / 102.68 sq m 21 tatami big LDK, South-facing open-minded wide balcony, 6 tatami with a loft. Housing wealth (kitchen cabinet, Shoes cloak, Walk-in closet, Underfloor storage × 2) 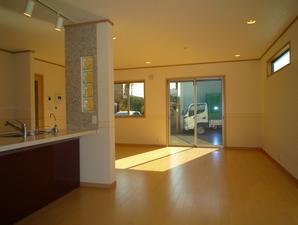 21 tatami LDK. Glass block of kitchen side stylish Building 2, Dark brown flooring color is calm. Building 2 with shoes Croke entrance, But also with 6-mat of large loft 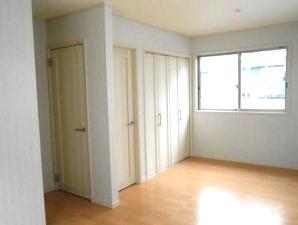 Same property of all four buildings are plans are different design for each building. But the common line 20 tatami mats ~ And LDK secured a 21 tatami mats or more, It employs a flexible room is divided into two chambers by a partition corresponding, Material to prepare the indoor environment in the wall of the living room, I like that you have adopted the eco carat. None of the plan a variety of lifestyle, It has to make to cope with family structure. Taking the characteristics of each Building, ・ 1 Building is wide balcony. With storage in all rooms. LDK can ensure each dining and living room is wide in landscape easy-to-use LDK. ・ Building 2 is as above floor plan, It housed rich 21-mat wide LDK attractive. ・ Building 3 is LDK 20.2 tatami, Marked with spacious 6-tatami mat loft. ・ 4 Building of the model house is pantry with the kitchen. Wide balcony features, It dining and 4LDK correspondence of 3LDK that living in to have the independence. Currently, including the 4 Building model house, All building published in. Kitchen and flooring, Eco-carat color, I want you to check in, such as the pros and cons local design wallpaper. I'm sure, "Pin! Should to come "finds a home. 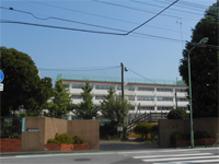 Ryoke elementary school (a 3-minute walk ・ 220m) 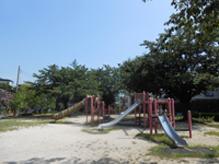 Motogo fifth park (5-minute walk ・ 390m) 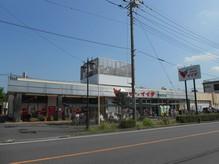 Commodities Iida Higashiryoke store (a 12-minute walk ・ 890m) 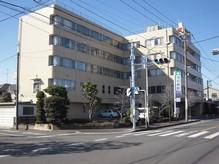 The property is JR Keihin-Tohoku Line Although the bus service "Kawaguchi" station, JR Takasaki Line et al., "Akabane" station high-speed rail (Tokyo Metro Nanboku Direct) of "Kawaguchi Motogo" station is available. 3 minute walk to the bus stop, Easy to convenient access and a 5-minute walk ※ . Walk to elementary school 3 minutes, Junior High School 10-minute walk, kindergarten ・ Nursery is dotted within walking distance, Including 5 minutes of Motogo fifth park walk, Park is also a 10-minute speaking walk impeccable as well as five environmental to set child-rearing. Commercial facilities Commodities Iida, Maruetsu, Inc., Major supermarkets such as Seiyu walk & amp; enhance the bicycle area. Really livable living environment. ※ 3-minute walk "when Sanno Bridge" from the bus stop to the "Akabane Station east exit", A 5-minute walk from the "Ryoke elementary school back" bus stop "Kawaguchi Station East Exit", To "Kawaguchi-Motogō Station". You will receive this brochure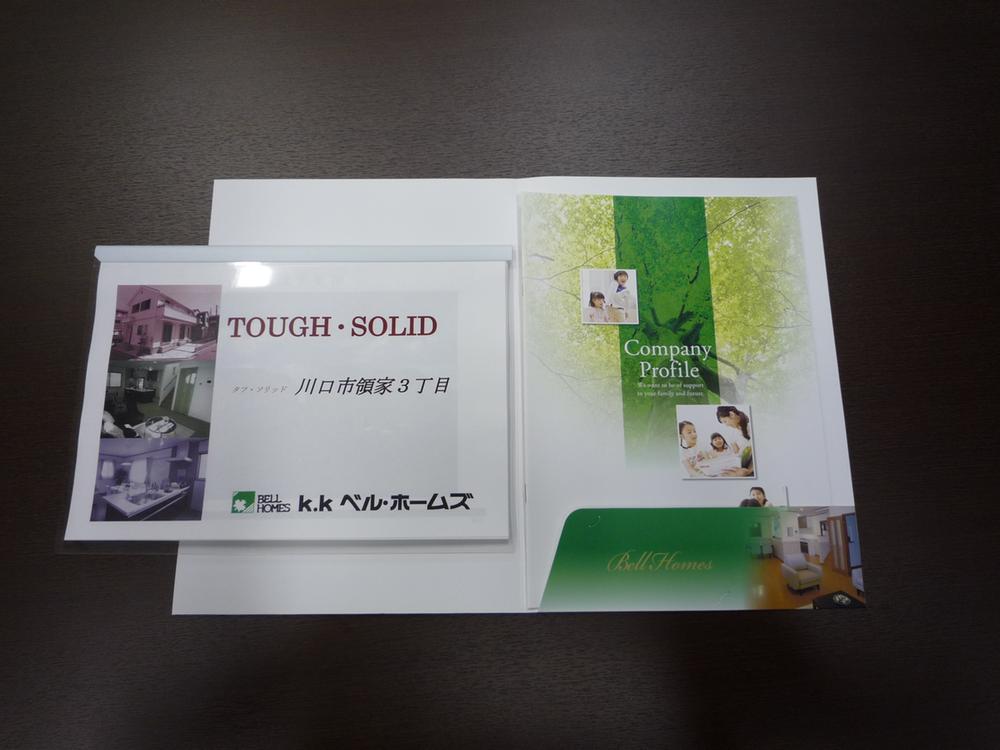 Equipment prices and floor plans are actually used from the structure as well as ・ It has been described in detail to the specification. education, Commerce, Life information, such as public facilities are summarized all in this one book. Living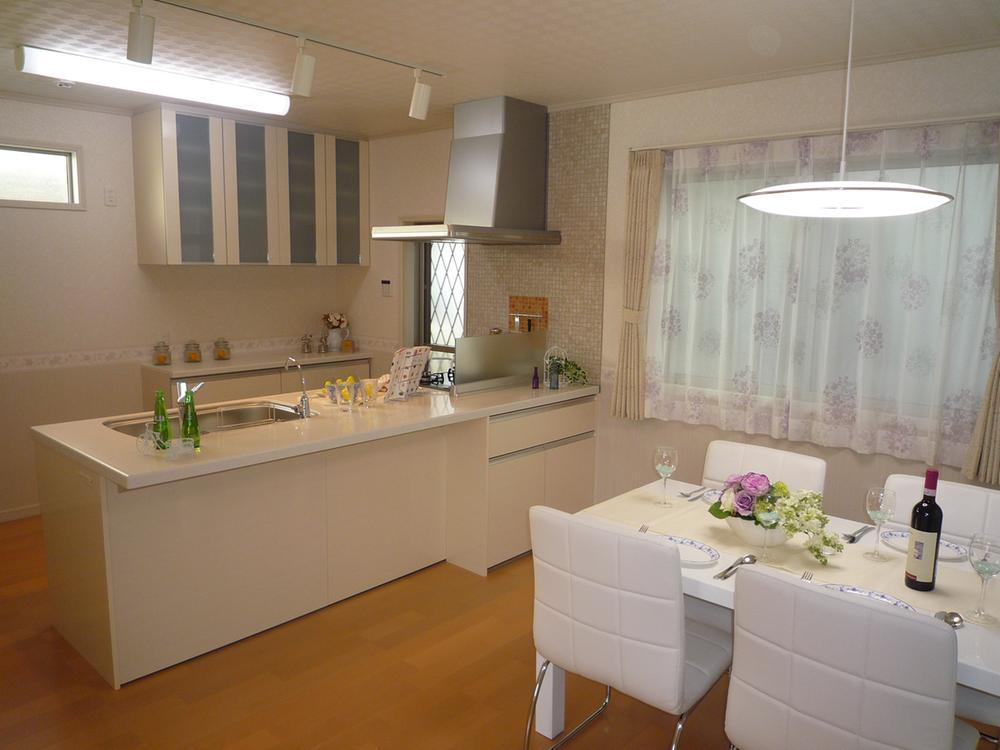 You have to place the furniture to 4 Building model house LDK. Guests preview while the image of a real life. Local appearance photo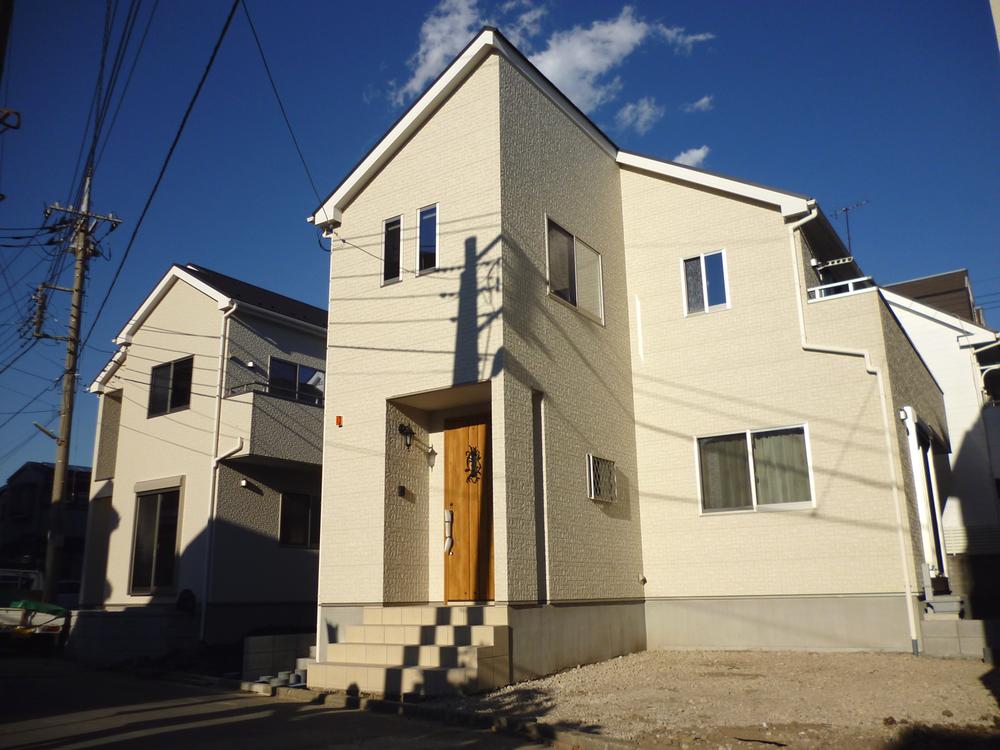 Siding paste. All four buildings parallel car space two with. Site area 38 square meters ~ 40 square meters of a mansion room. Kitchen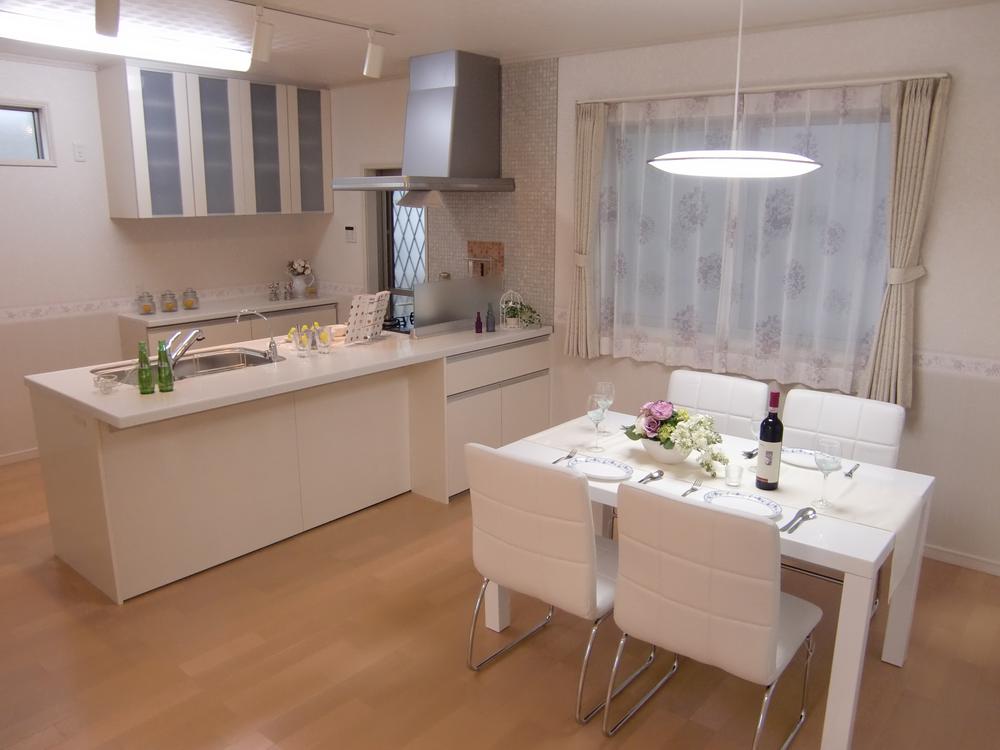 The open kitchen overlooking the living room, Glass top stove, Dishwasher, Built-in water purifier, W1500 cup board is standard equipment. Director makes a wife that spotlight to cook. Living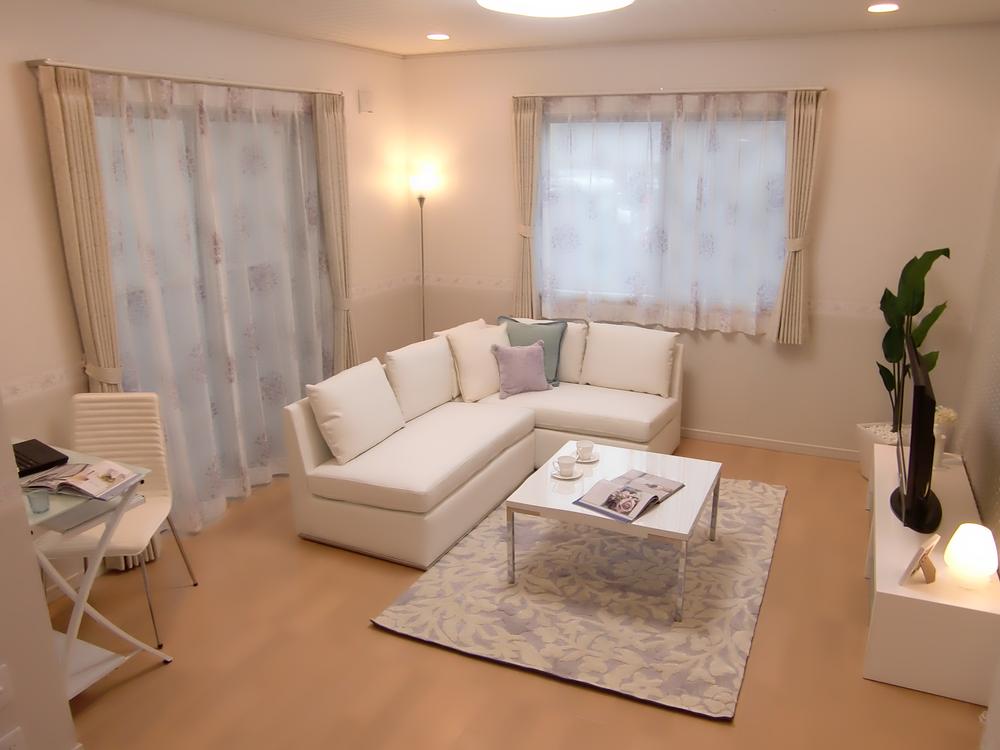 Adults 3 ~ Space that is still the room also gathered four people. You can spend a common time with your family. Other introspection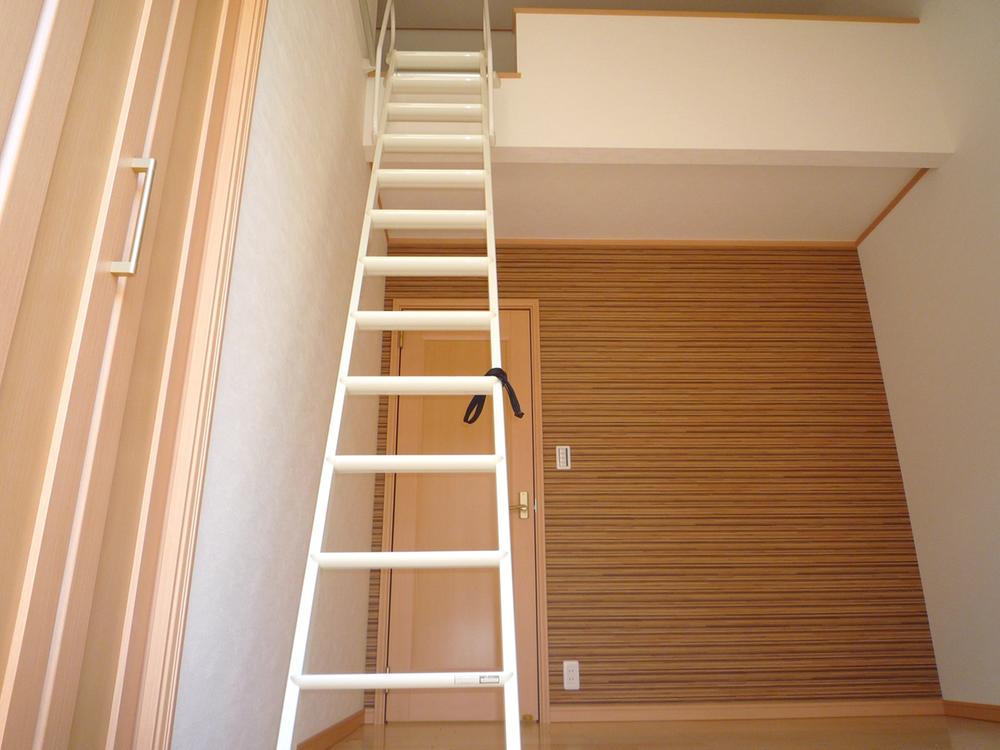 Loft (5 Pledge ~ 6 Pledge) Not only as a storage, A multi-purpose space that can be available, such as in children's playground. Other Equipment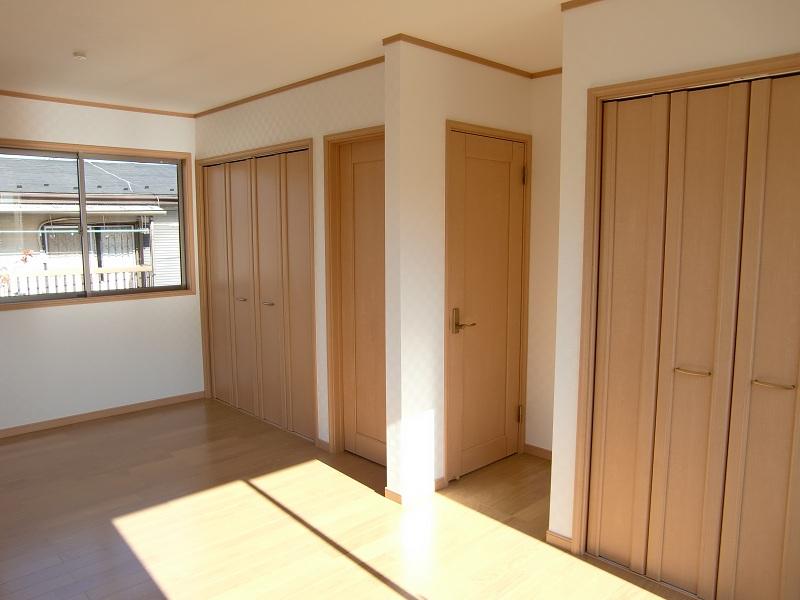 In response to a change in life style scan, You can change to 3LDK → 4LDK floor plans in a simple construction. Local guide map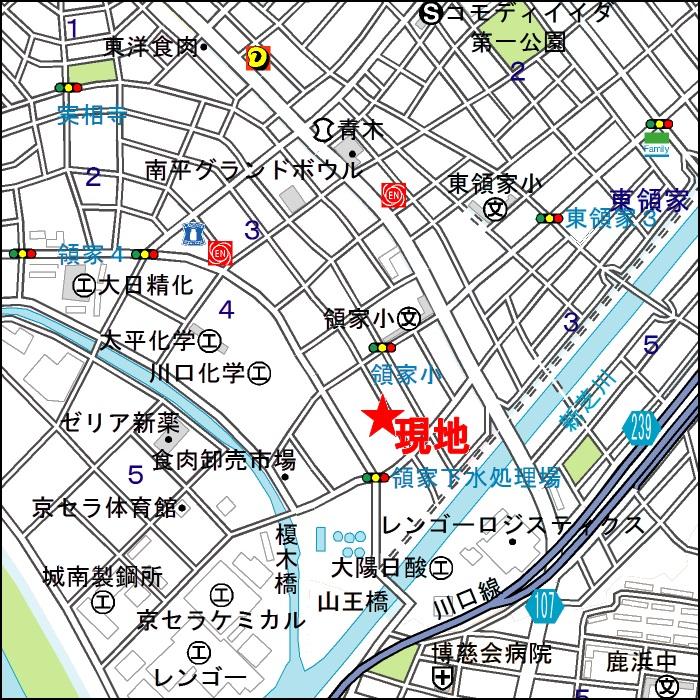 Saitama high-speed rail, "Kawaguchi Motogo" station bus 8 minutes "Ryoke elementary school back" Tomafu 5 minutes Supermarket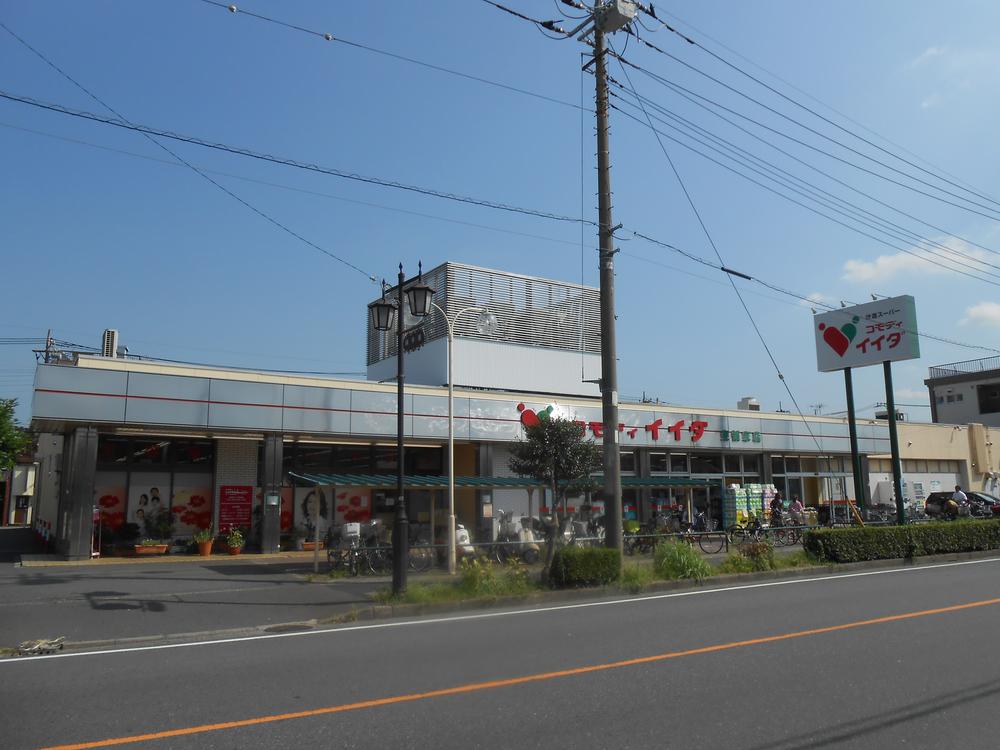 Commodities Iida up to 890m Hospital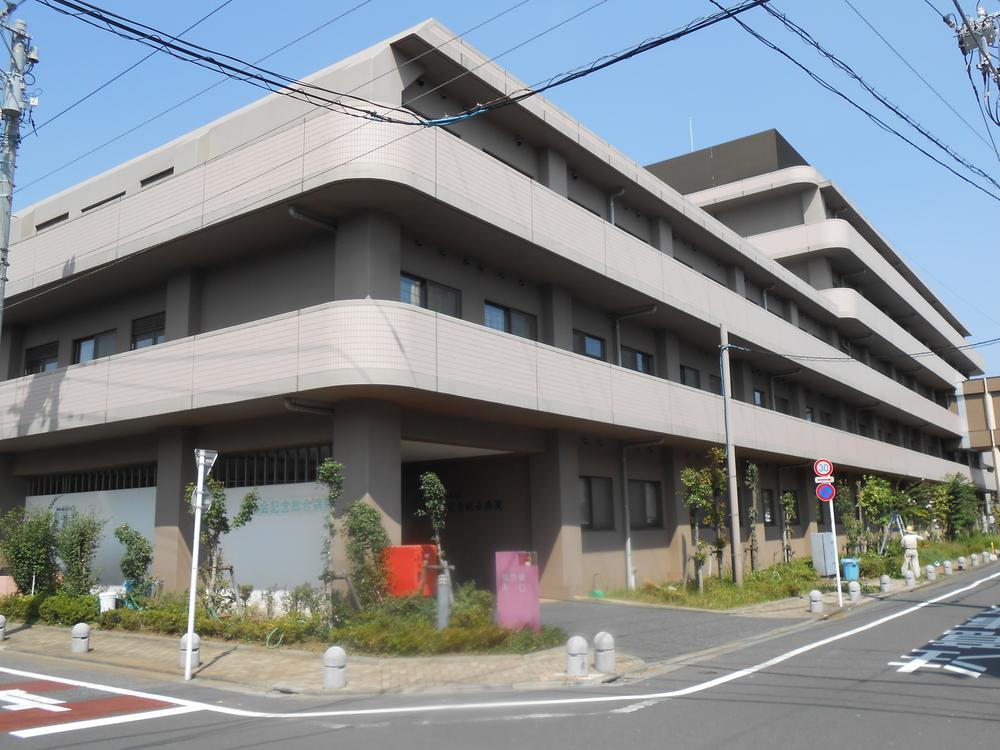 Hiroshi 慈会 540m Memorial to General Hospital Primary school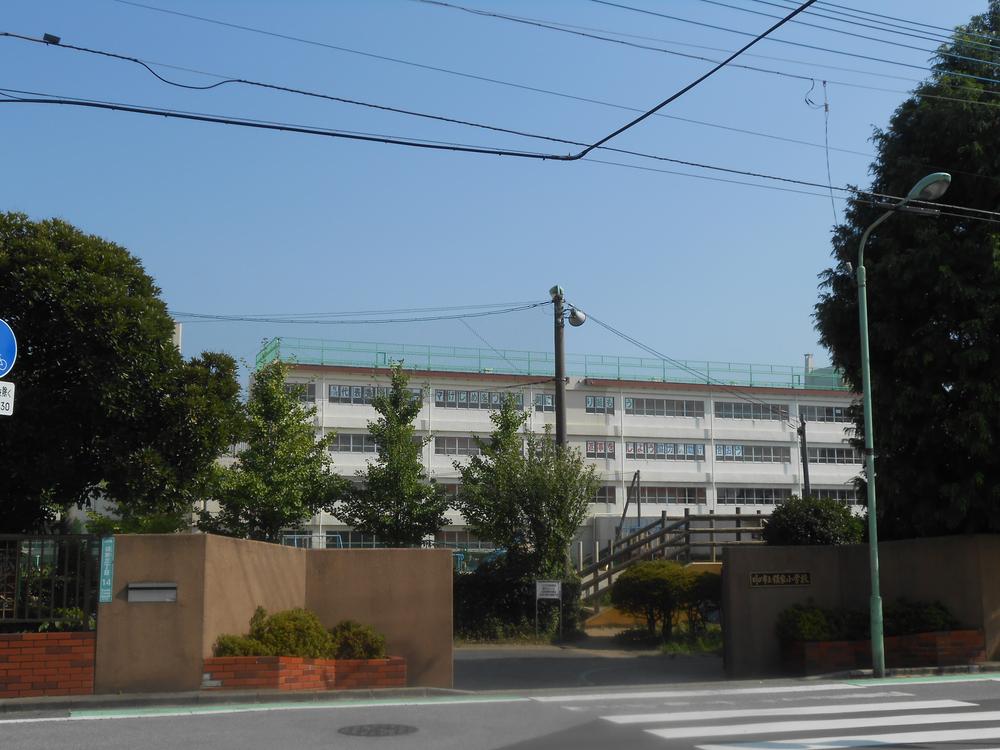 Ryoke until elementary school 220m Junior high school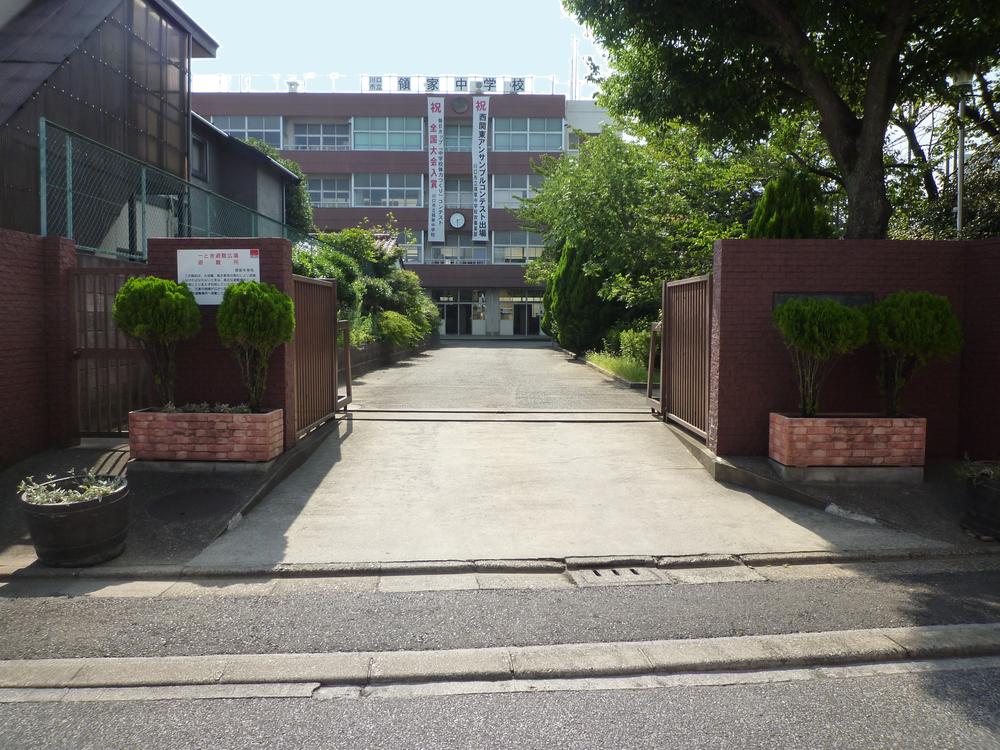 Ryoke 730m until junior high school Other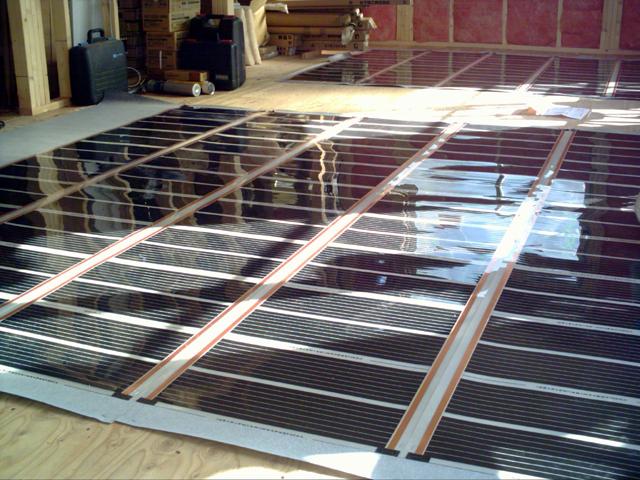 Living floor heating standard equipment. Warm warm fairly dust from feet, You can heating quickly living. Other Equipment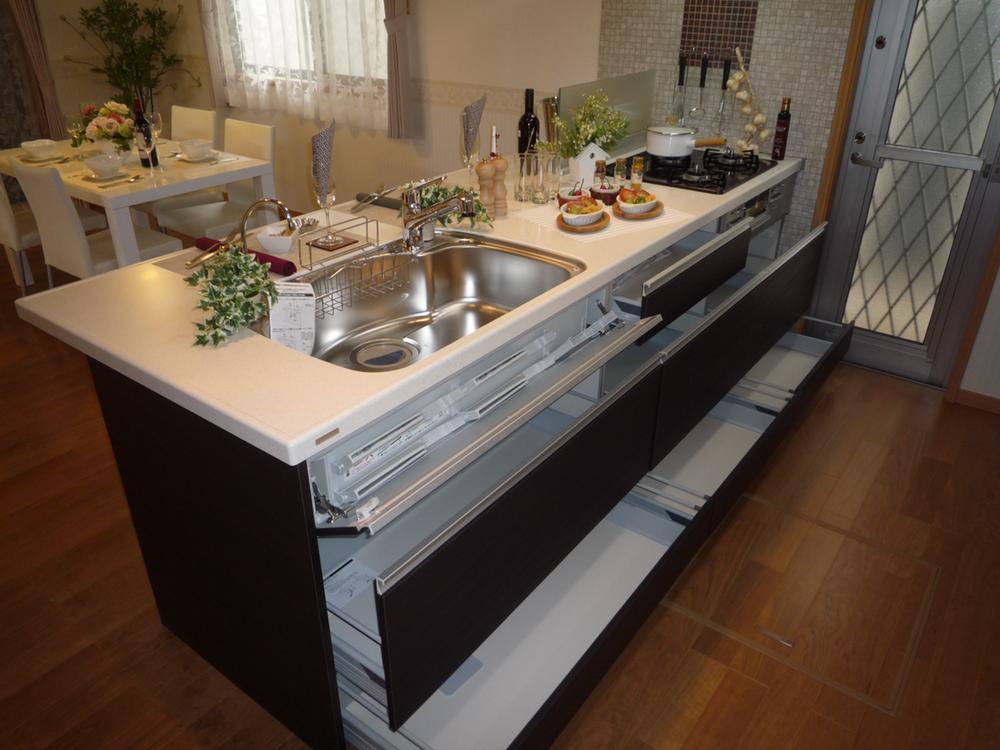 In addition to the abundant storage capacity, And roller rail to mitigate the impact when you close the drawer, Also equipped "Minipata kun" that can be taken out of the quick and the kitchen knife lodged in a comfortable position. Toilet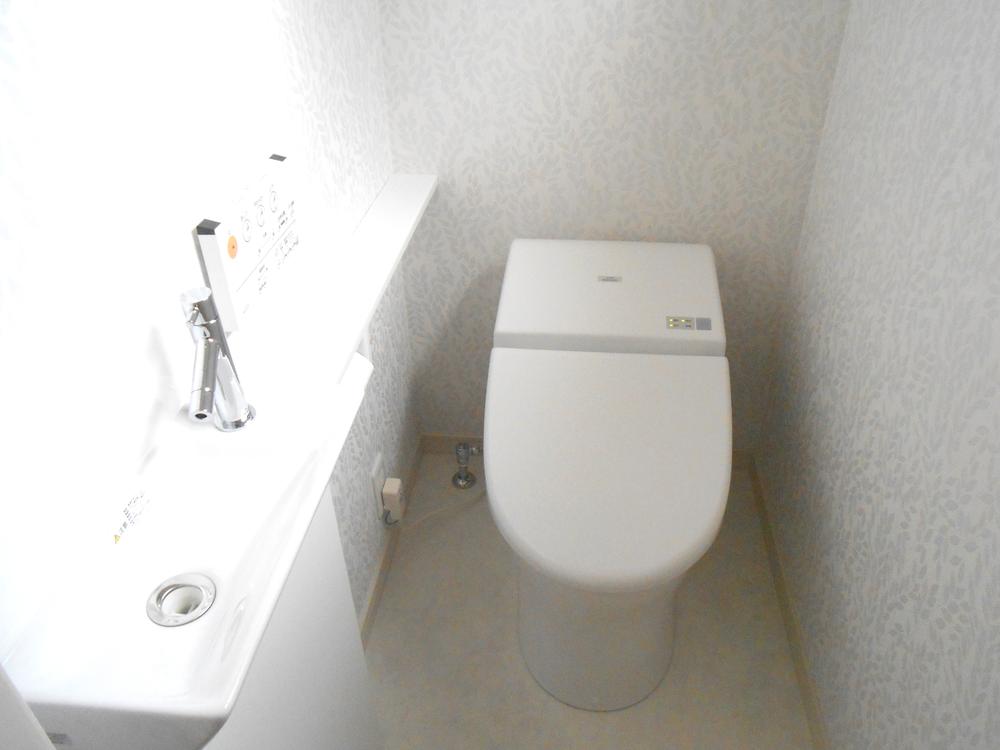 Low silhouette design toilet. It has also adopted the toilet became much compact toilet depth also height to a tank type in the 1F. There is also a dedicated hand wash basin, Available more hygienically. Bathroom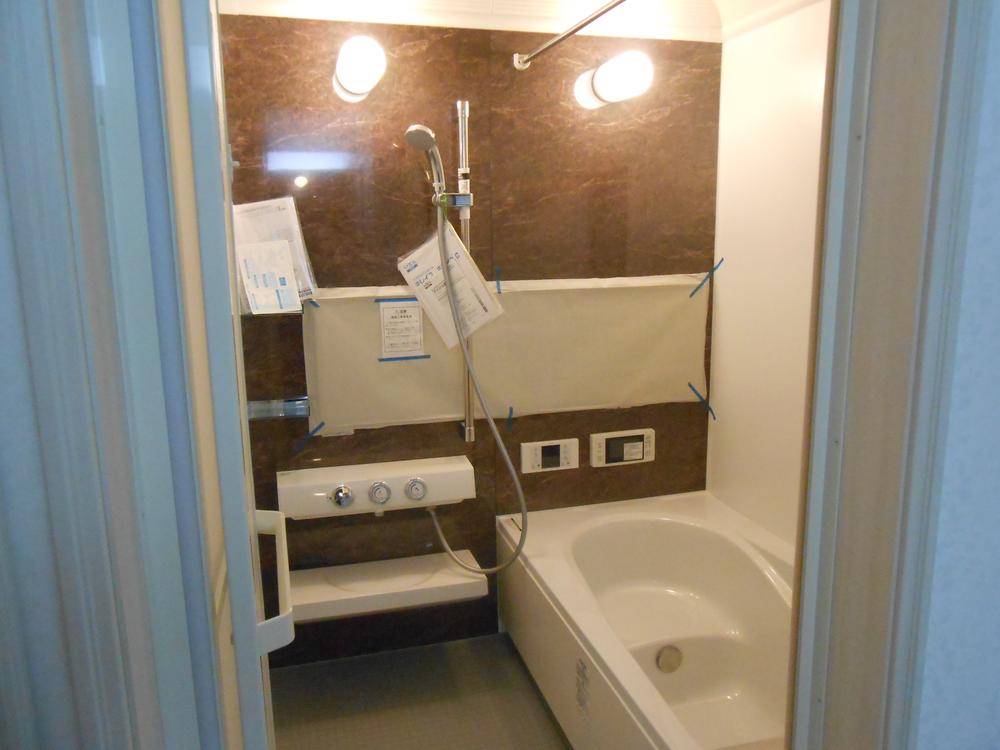 Bathroom 1 pyeong size. Standard bathroom TV and ventilation drying heating machine. Push faucet, Clean bathtub, Is a bathroom easy-to-use features have been enhanced, such as Kururin poi. Other Equipment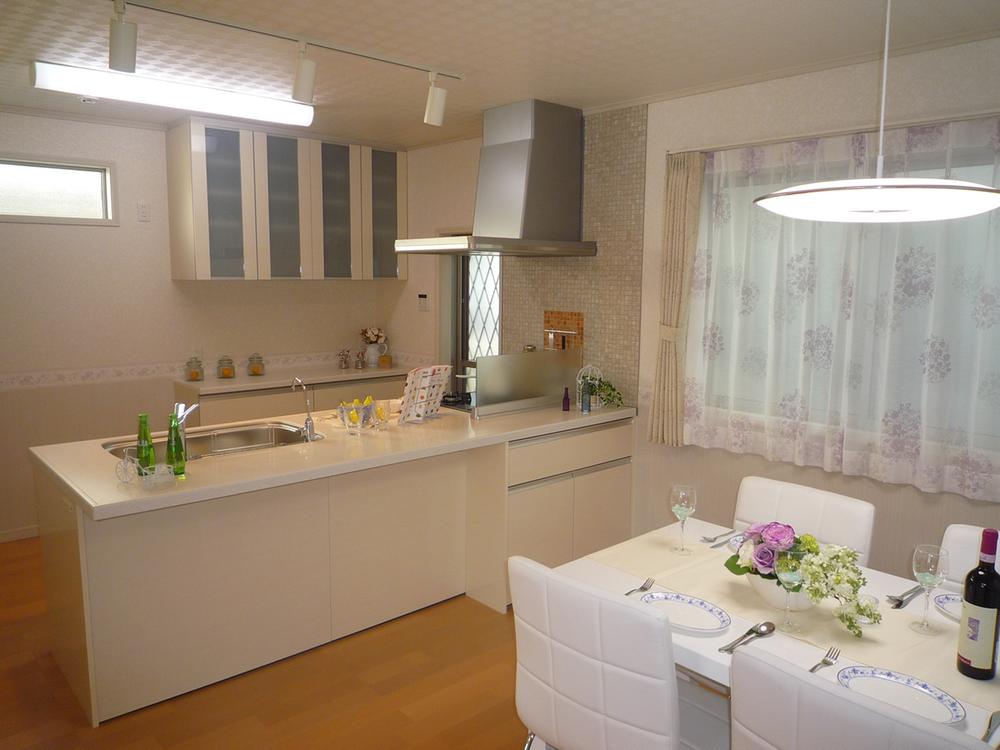 The open kitchen overlooking the living room, Glass top stove, Dishwasher, Built-in water purifier, W1500 cup board is standard equipment. Director makes a wife that spotlight to cook. 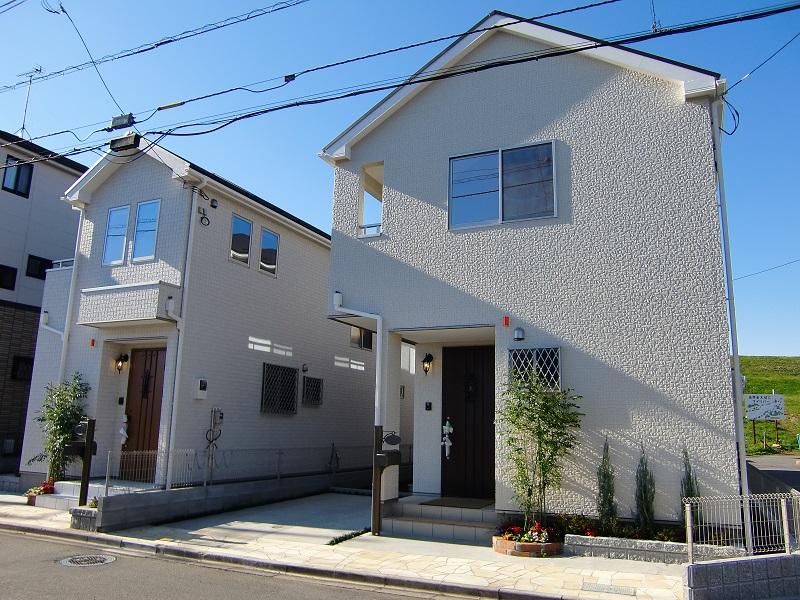 Same specifications photos (appearance) 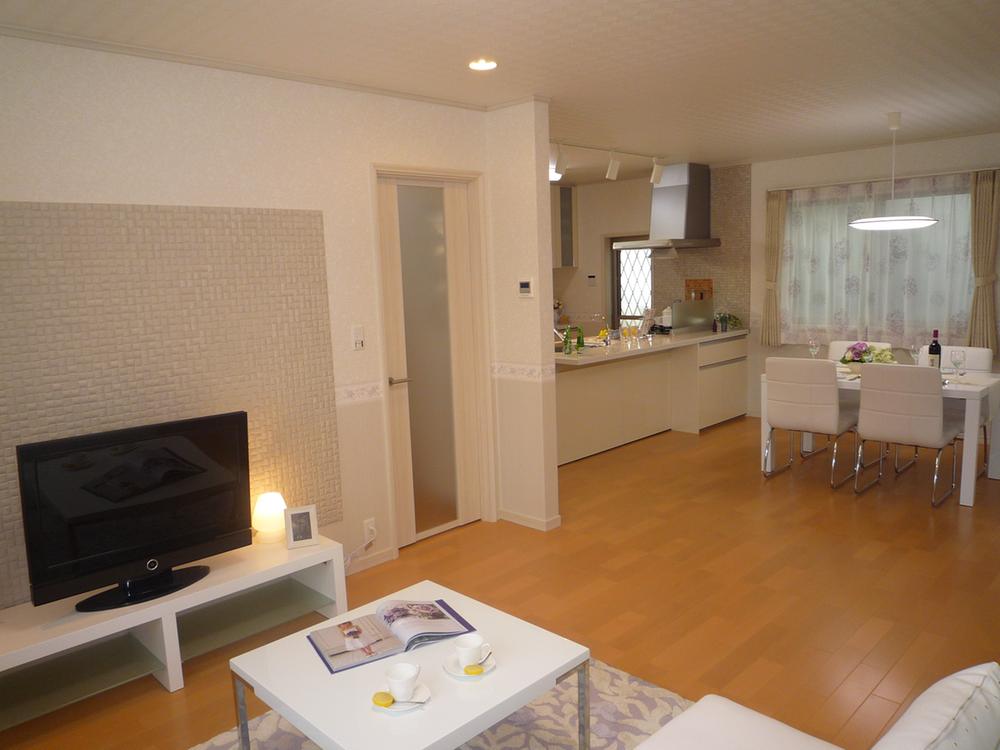 Living with a still be placed a large sofa room at a dining table. Also you got to come to a lot of customers, You can relax slowly. Floor heating is also standard equipment. 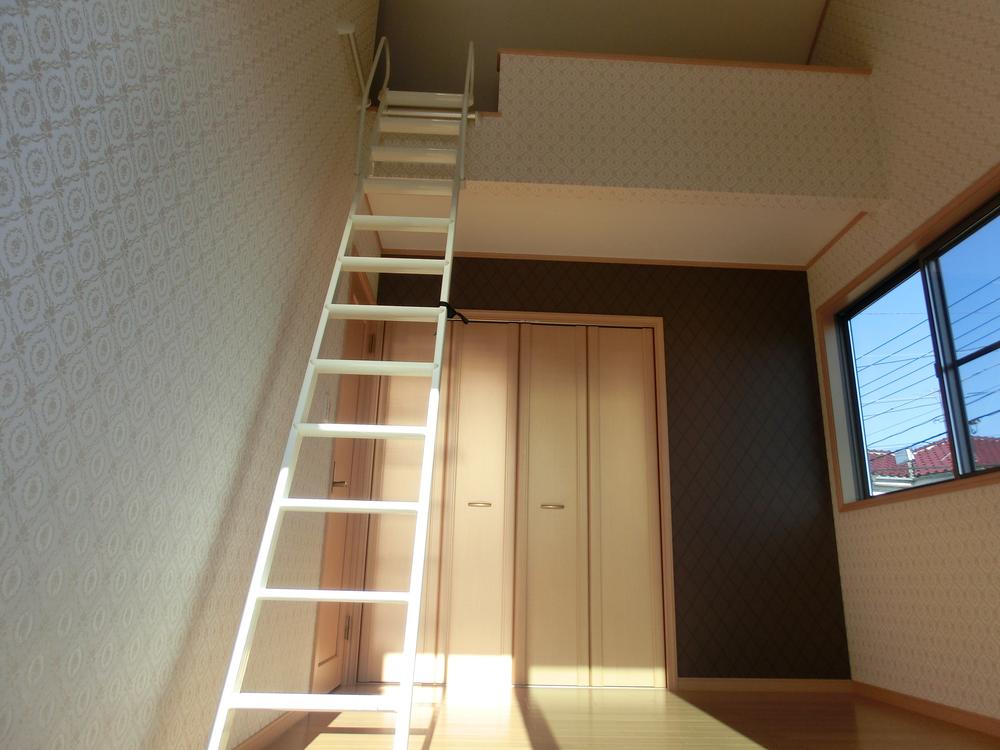 Loft (5 Pledge ~ 6 Pledge) as well as a storage, A multi-purpose space that can be available, such as in children's playground Other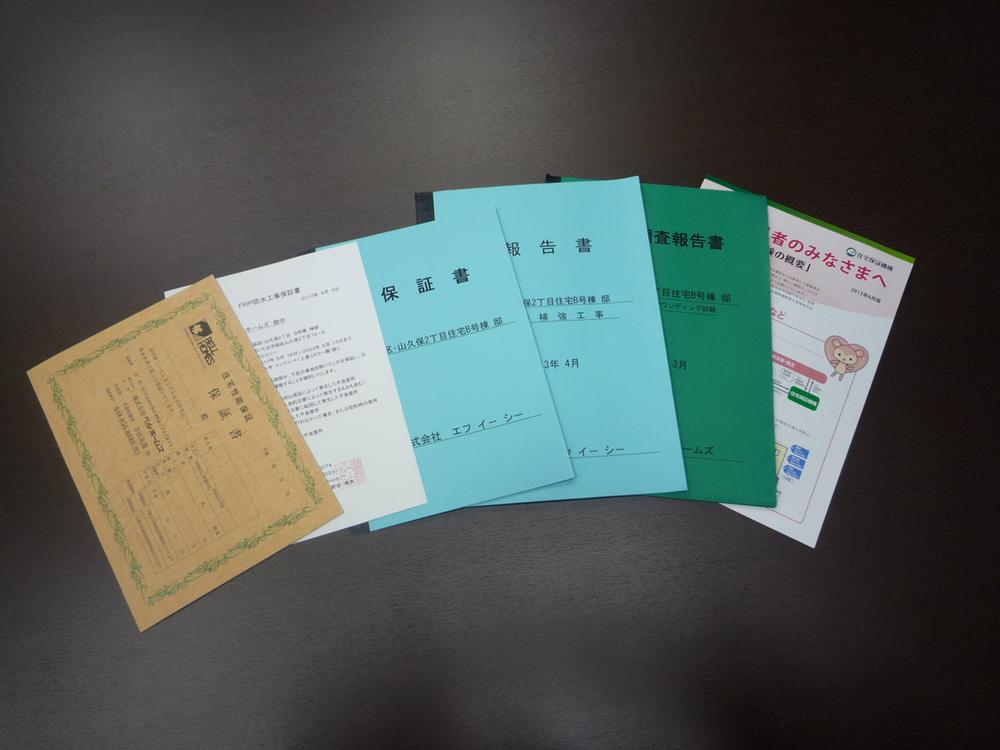 To assist our peace of mind from living in Bell Holmes, For properties that were carried out early ground improvement work a 10-year guarantee of the basic structure part we carried out of the 20-year warranty. Also, Other warranty ・ After-sales service is also substantial. 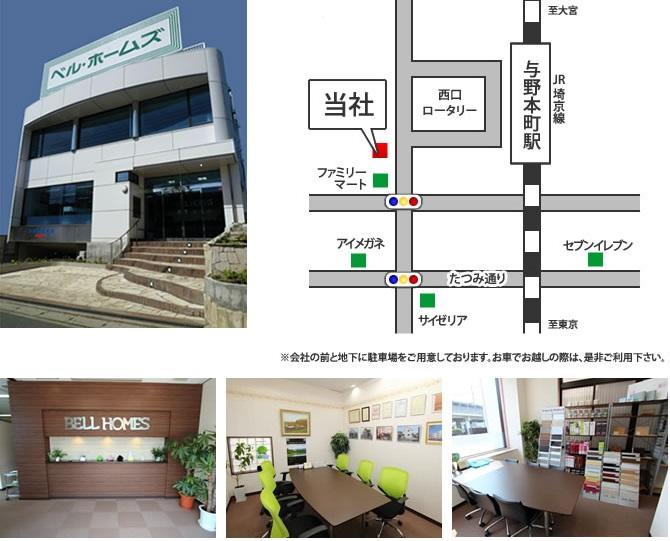 Other Floor plan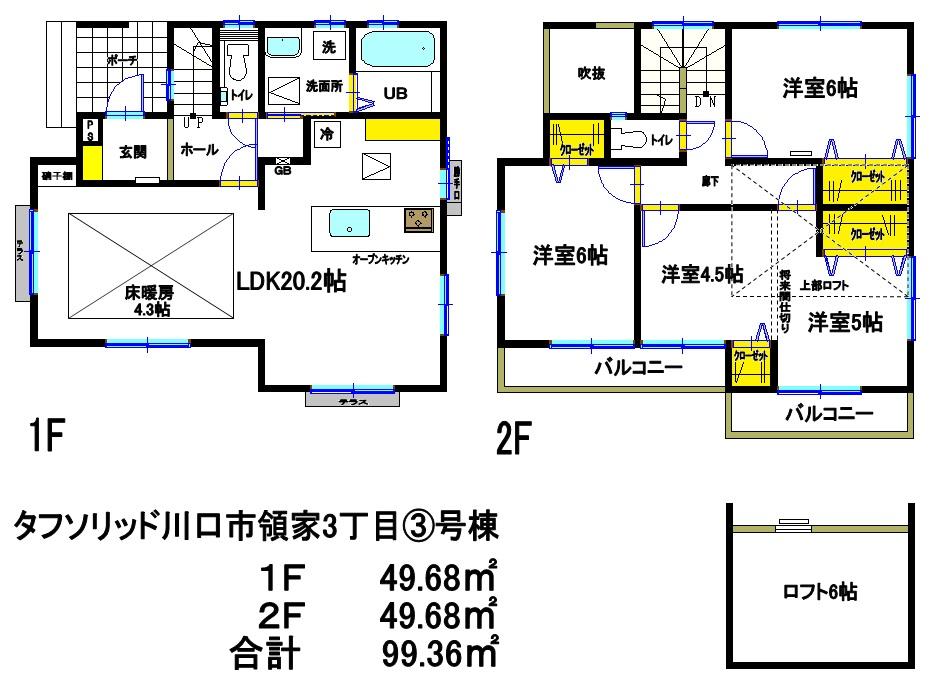 Commodities Iida up to 890m 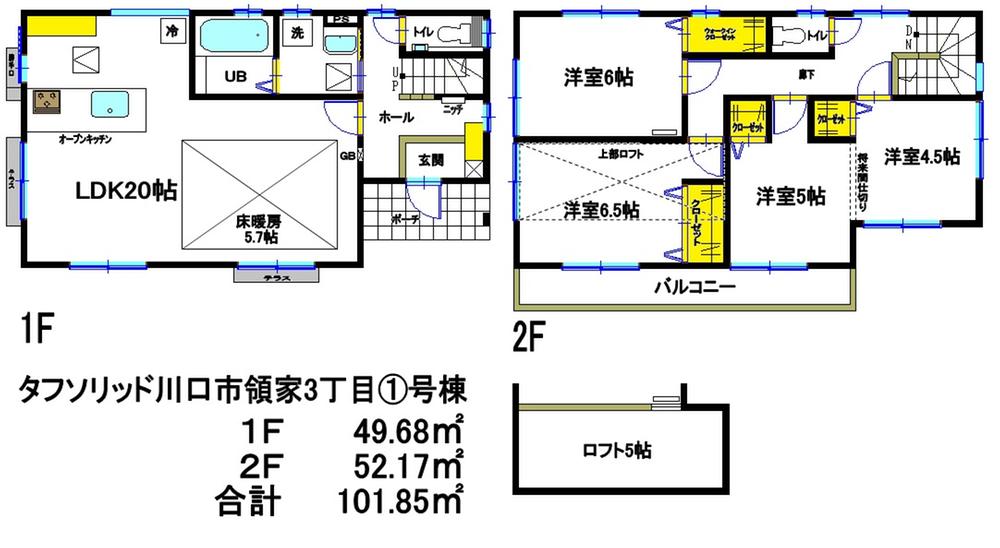 Commodities Iida up to 890m 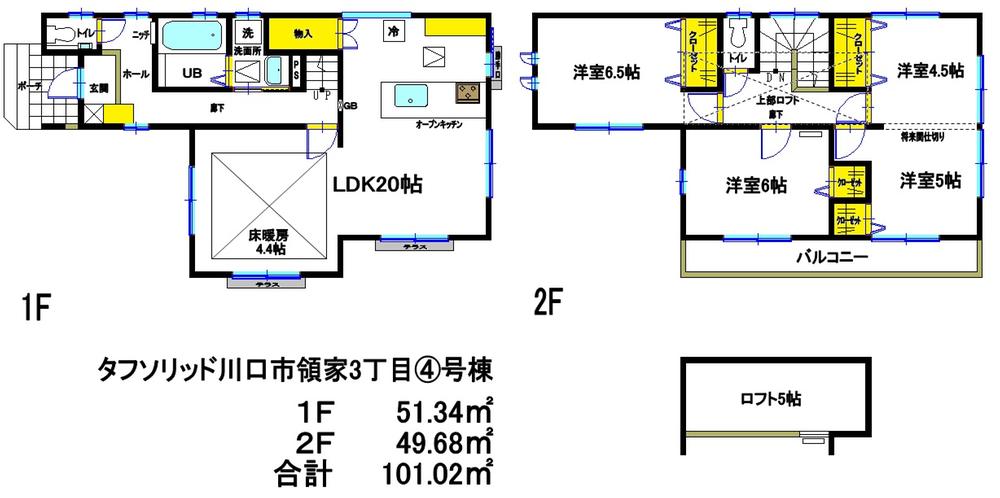 Commodities Iida up to 890m 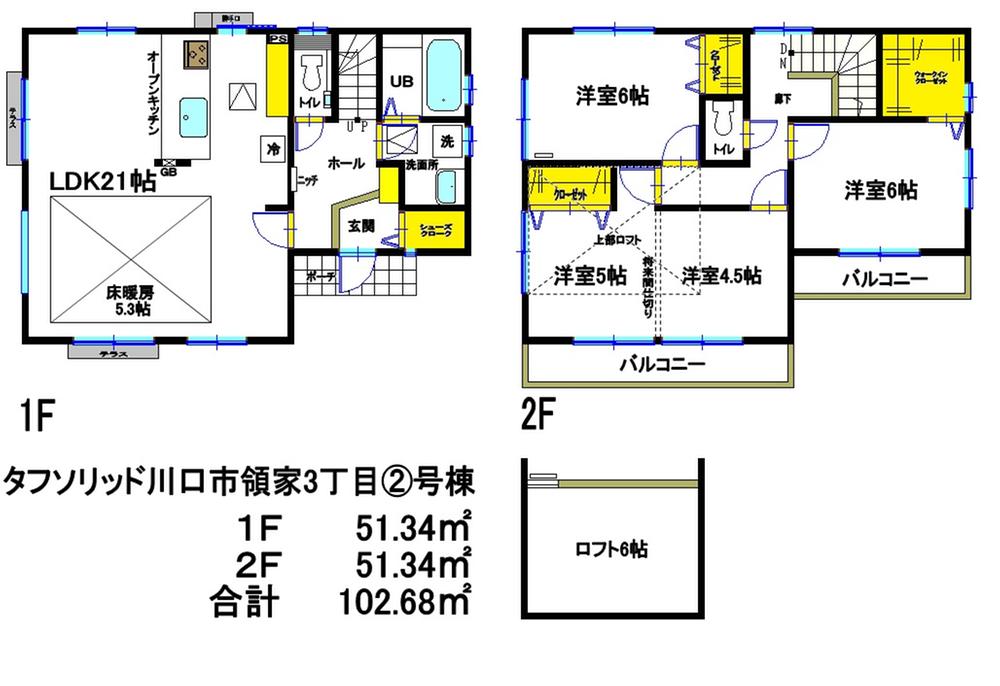 Commodities Iida up to 890m Drug store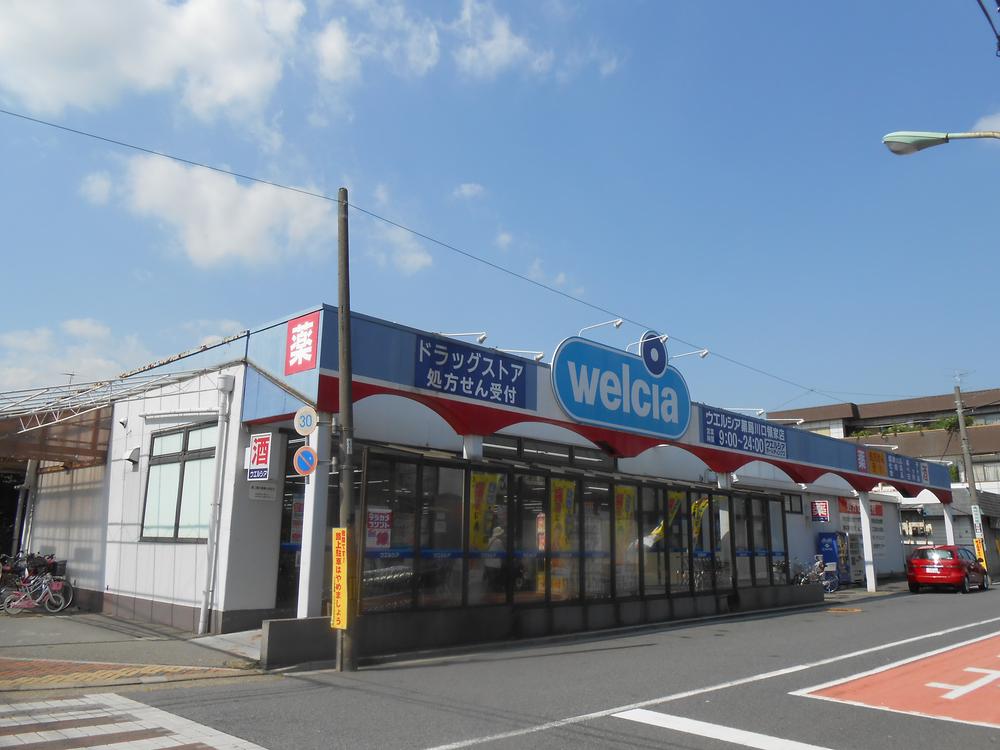 Uerushia to pharmacy 500m Other Equipment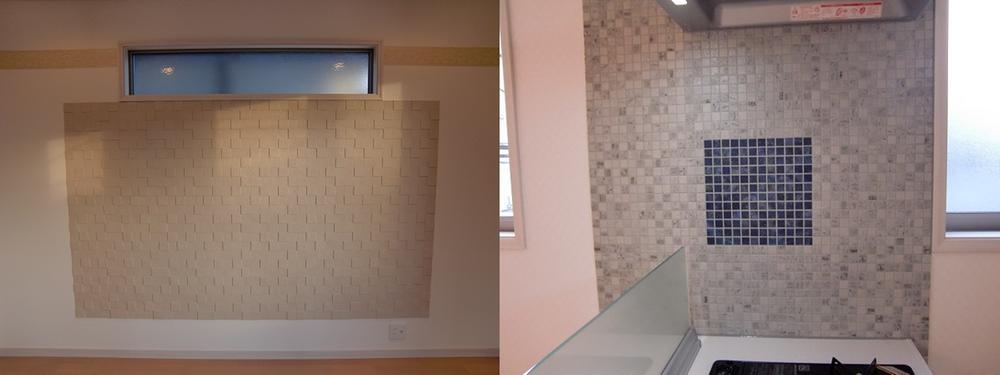 Eco-carat, Rather than as a design of one point, Deodorizing ・ This wall material with a humidity control function. It adopted the accent tiles in the kitchen, It directed the kitchen to fashionable. Park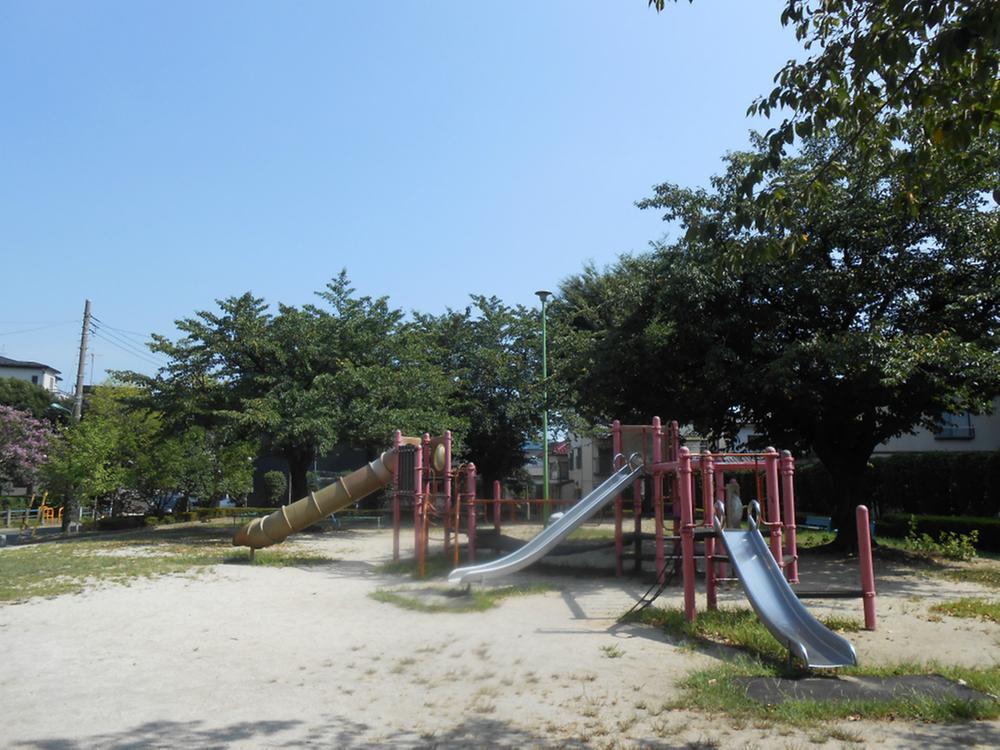 Motogo 390m until the fifth park Bank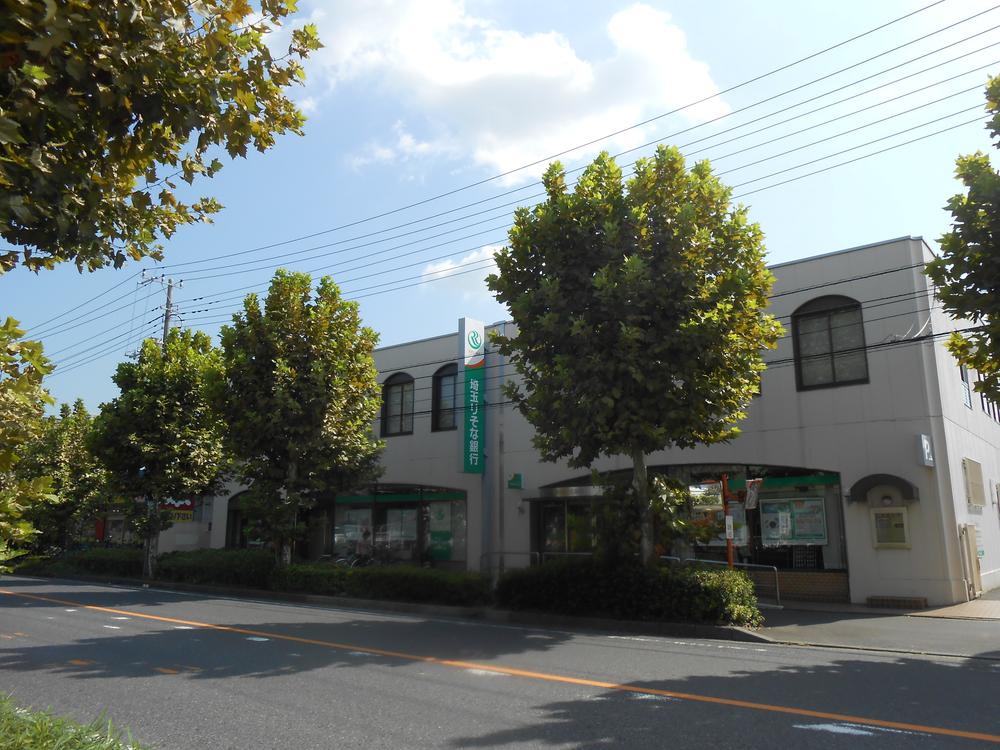 Until the Saitama Resona Bank 1100m Kindergarten ・ Nursery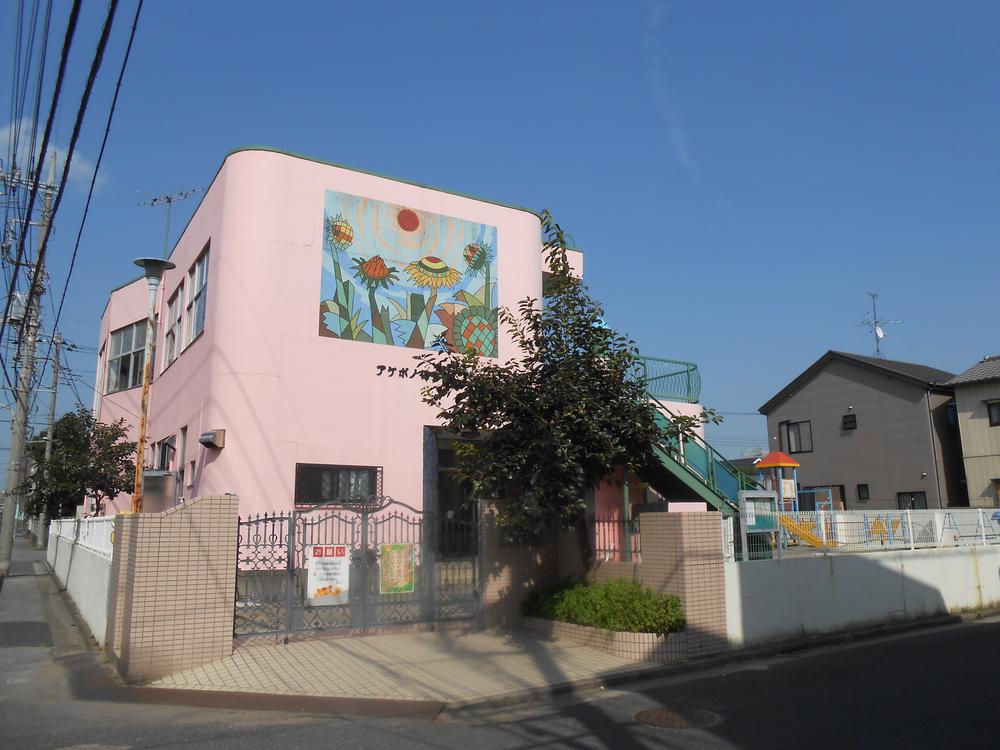 Akebono to nursery school 1300m 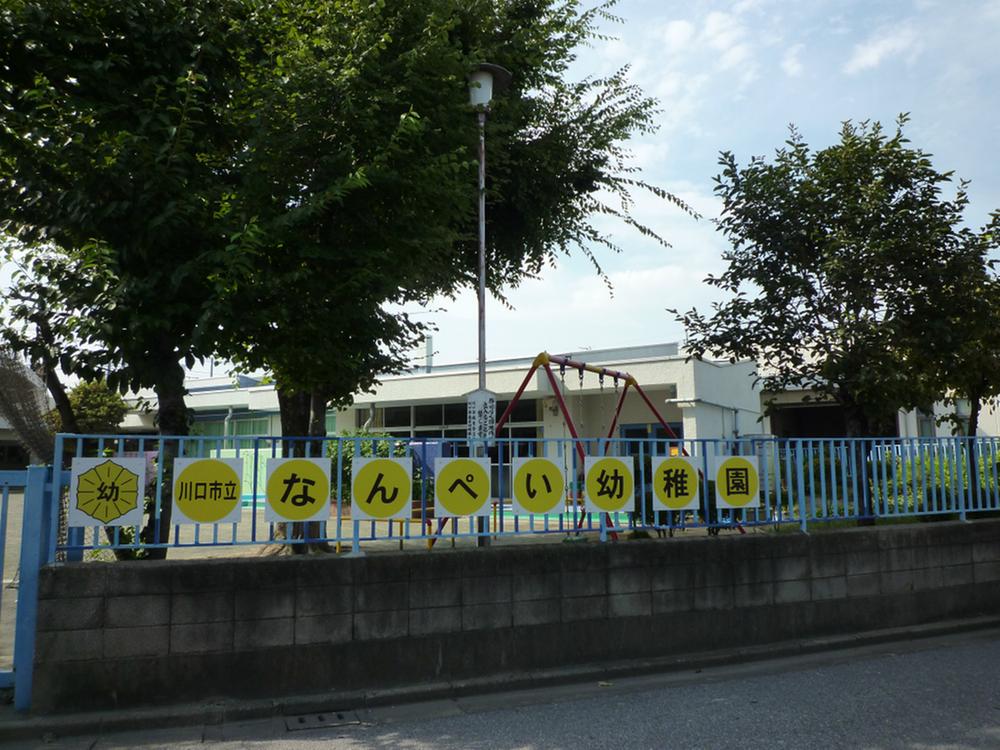 970m until Kawaguchi Municipal Nanping kindergarten Location | |||||||||||||||||||||||||||||||||||||||||||||||||||||||||||||||||||||||||||||||||