New Homes » Kanto » Saitama » Kawaguchi city
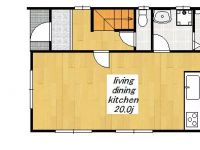 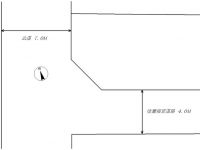
| | Kawaguchi City Prefecture 埼玉県川口市 |
| Saitama high-speed railway, "South Hatogaya" walk 17 minutes 埼玉高速鉄道「南鳩ヶ谷」歩17分 |
| LDK20 tatami mats or more, Corner lot, A quiet residential area, Siemens south road, Southwestward, All rooms are two-sided lighting, 2 along the line more accessible, Facing south, Yang per good, Around traffic fewer, Or more before road 6m, Shaping land, Basin shower LDK20畳以上、角地、閑静な住宅地、南側道路面す、南西向き、全室2面採光、2沿線以上利用可、南向き、陽当り良好、周辺交通量少なめ、前道6m以上、整形地、シャワー付洗面 |
| ■ Attached to the southwest corner lot, Per yang, Ventilation good ■ Spacious 20 Pledge of large 4LDK !! ■ Aoki Central Elementary School About 650m Aoki junior high school About 550m ■南西角地に付、陽当たり、通風良好■ひろびろ20帖の大型4LDK!!■青木中央小学校 約650m 青木中学校 約550m |
Features pickup 特徴ピックアップ | | 2 along the line more accessible / LDK20 tatami mats or more / Facing south / Yang per good / Flat to the station / Siemens south road / A quiet residential area / Around traffic fewer / Or more before road 6m / Corner lot / Shaping land / Washbasin with shower / Toilet 2 places / Bathroom 1 tsubo or more / 2-story / 2 or more sides balcony / Double-glazing / Warm water washing toilet seat / The window in the bathroom / Mu front building / Ventilation good / Southwestward / All rooms are two-sided lighting / Flat terrain 2沿線以上利用可 /LDK20畳以上 /南向き /陽当り良好 /駅まで平坦 /南側道路面す /閑静な住宅地 /周辺交通量少なめ /前道6m以上 /角地 /整形地 /シャワー付洗面台 /トイレ2ヶ所 /浴室1坪以上 /2階建 /2面以上バルコニー /複層ガラス /温水洗浄便座 /浴室に窓 /前面棟無 /通風良好 /南西向き /全室2面採光 /平坦地 | Event information イベント情報 | | Local sales meetings (Please be sure to ask in advance) schedule / Every Saturday, Sunday and public holidays time / 10:00 ~ 18:00 every week (Sat.) (Sun) (national holiday) in local sales meetings !! Feel free to together !! not please your visit, Since we have made mortgage counseling, Please feel free to contact us !! 現地販売会(事前に必ずお問い合わせください)日程/毎週土日祝時間/10:00 ~ 18:00毎週(土)(日)(祝祭日)現地販売会開催中!!お気軽にご来場下さいませ!!併せて、住宅ローン相談も行なっておりますので、お気軽にご相談ください!! | Price 価格 | | 43,800,000 yen 4380万円 | Floor plan 間取り | | 4LDK 4LDK | Units sold 販売戸数 | | 1 units 1戸 | Land area 土地面積 | | 100.03 sq m (registration) 100.03m2(登記) | Building area 建物面積 | | 97.7 sq m 97.7m2 | Driveway burden-road 私道負担・道路 | | Nothing, South 4.5m width (contact the road width 10.9m), West 7m width (contact the road width 4.5m) 無、南4.5m幅(接道幅10.9m)、西7m幅(接道幅4.5m) | Completion date 完成時期(築年月) | | December 2013 2013年12月 | Address 住所 | | Kawaguchi City Prefecture Aoki 4 埼玉県川口市青木4 | Traffic 交通 | | Saitama high-speed railway, "South Hatogaya" walk 17 minutes
JR Keihin Tohoku Line "Kawaguchi" walk 27 minutes
JR Keihin Tohoku Line "Nishikawaguchi" walk 23 minutes 埼玉高速鉄道「南鳩ヶ谷」歩17分
JR京浜東北線「川口」歩27分
JR京浜東北線「西川口」歩23分
| Related links 関連リンク | | [Related Sites of this company] 【この会社の関連サイト】 | Contact お問い合せ先 | | (Ltd.) House management TEL: 048-291-8893 "saw SUUMO (Sumo)" and please contact (株)ハウスマネジメントTEL:048-291-8893「SUUMO(スーモ)を見た」と問い合わせください | Building coverage, floor area ratio 建ぺい率・容積率 | | 70% ・ 200% 70%・200% | Time residents 入居時期 | | Consultation 相談 | Land of the right form 土地の権利形態 | | Ownership 所有権 | Structure and method of construction 構造・工法 | | Wooden 2-story 木造2階建 | Other limitations その他制限事項 | | Regulations have by the Landscape Act 景観法による規制有 | Overview and notices その他概要・特記事項 | | Facilities: Public Water Supply, This sewage, City gas, Building confirmation number: No. 13UDI3S Ken 01602, Parking: Garage 設備:公営水道、本下水、都市ガス、建築確認番号:第13UDI3S建01602号、駐車場:車庫 | Company profile 会社概要 | | <Marketing alliance (agency)> Saitama Governor (1) No. 022306 (Ltd.) House management Yubinbango333-0801 Kawaguchi City Prefecture Higashikawaguchi 4-18-22 <販売提携(代理)>埼玉県知事(1)第022306号(株)ハウスマネジメント〒333-0801 埼玉県川口市東川口4-18-22 |
Floor plan間取り図  43,800,000 yen, 4LDK, Land area 100.03 sq m , Large 4LDK !! of building area 97.7 sq m spacious 20 Pledge
4380万円、4LDK、土地面積100.03m2、建物面積97.7m2 ひろびろ20帖の大型4LDK!!
Compartment figure区画図 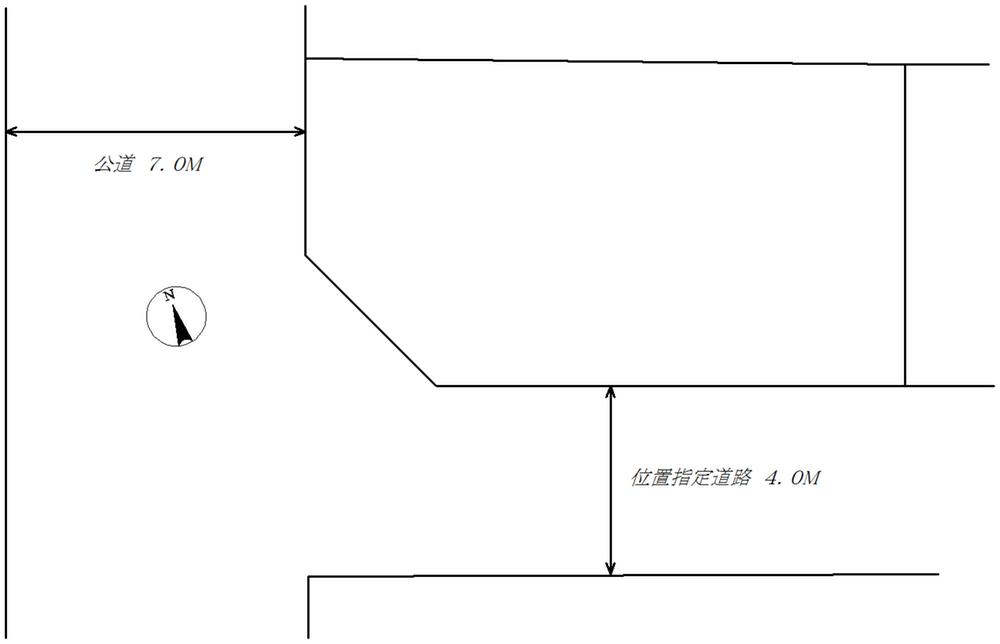 43,800,000 yen, 4LDK, Land area 100.03 sq m , Attached to the building area 97.7 sq m southwest corner lot, Good per sun
4380万円、4LDK、土地面積100.03m2、建物面積97.7m2 南西角地に付、陽当たり良好
Same specifications photo (bathroom)同仕様写真(浴室) 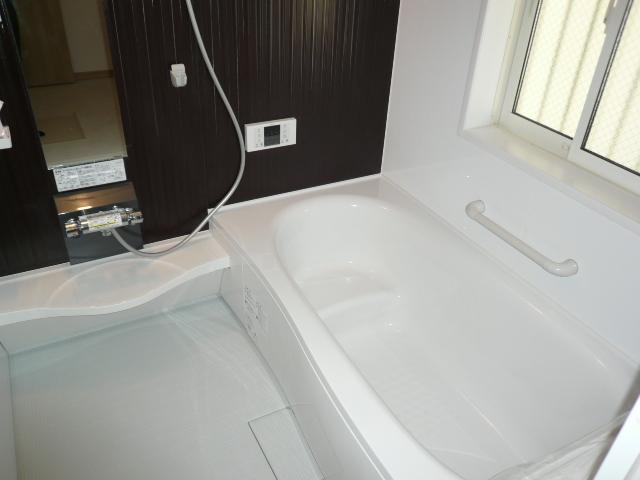 ( 1 Building) same specification
( 1号棟)同仕様
Same specifications photos (living)同仕様写真(リビング) 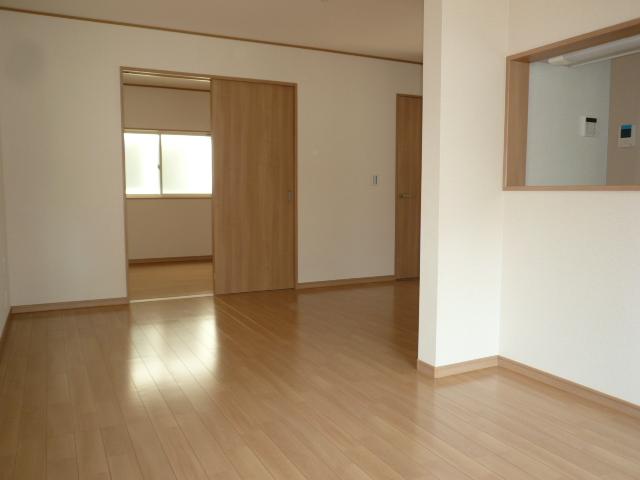 ( 1 Building) same specification
( 1号棟)同仕様
Same specifications photo (kitchen)同仕様写真(キッチン) 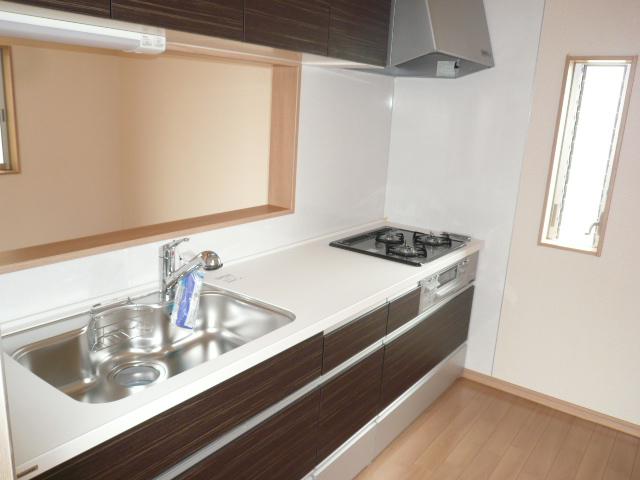 ( 1 Building) same specification
( 1号棟)同仕様
Same specifications photos (Other introspection)同仕様写真(その他内観) 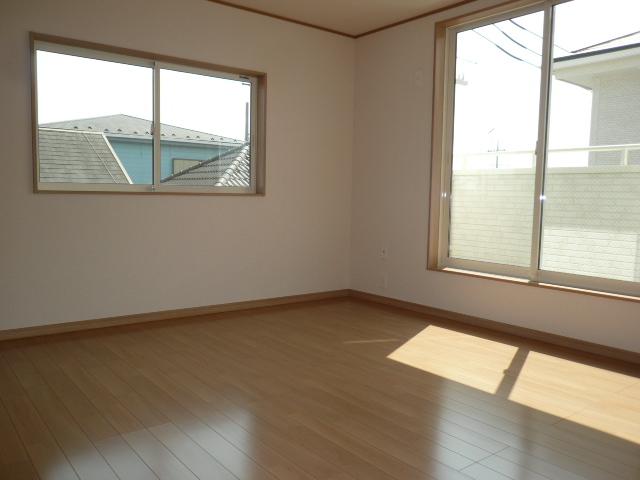 ( 1 Building) same specification
( 1号棟)同仕様
Location
|







