New Homes » Kanto » Saitama » Kawaguchi city
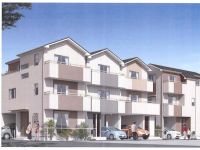 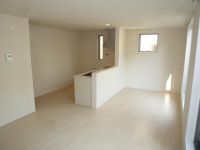
| | Kawaguchi City Prefecture 埼玉県川口市 |
| JR Keihin Tohoku Line "Kawaguchi" walk 13 minutes JR京浜東北線「川口」歩13分 |
| Gran patio Kawaguchi Iizuka ● 3-chome ● elementary school ・ Within a 10-minute walk from the junior high school, Parenting in the peace of mind of the environment in which the park is located at the close. For more information please feel free to contact us to 0120-865-855. ●グランパティオ川口市飯塚3丁目●小学校・中学校まで徒歩10分圏内、公園が至近にある子育てに安心の環境。詳細は0120-865-855までお気軽にお問合せください。 |
| ● Flat 35S (B type) access to the corresponding ● city center is also good, Keihin Tohoku convenient from "Kawaguchi" station 13 minutes' walk. ● all building 4LDK, Floor welcoming south-facing balcony. In ● of each room clear 6 quires more, You can coordinate your room in your favorite interior «New Year Local sales meetings »January 4, 2014 (Saturday), 5 (Sunday) 10:00 ~ If it is possible 17:00 call, It is also possible to ask to pick up! About Property, Please feel free to call us or consultation of the loan. ※ If you are traveling by car, Please enter the car navigation system, "Kawaguchi City Iizuka 3-12-24". ●フラット35S(Bタイプ)対応●都心へのアクセスも良好な、京浜東北線「川口」駅から徒歩13分の便利な立地。●全棟4LDK、南向きバルコニーのくつろげる間取り。●各室ゆとりの6帖以上で、お好きなインテリアでお部屋をコーディネートできます≪新春 現地販売会開催≫2014年1月4日(土)、5日(日) 10:00 ~ 17:00お電話を頂ければ、お迎えにお伺いする事も可能です!物件について、ローンのご相談等お気軽にお電話ください。※お車でお越しの場合は、カーナビ「川口市飯塚3-12-24」とご入力ください。 |
Local guide map 現地案内図 | | Local guide map 現地案内図 | Features pickup 特徴ピックアップ | | Corresponding to the flat-35S / It is close to the city / System kitchen / Bathroom Dryer / Flat to the station / LDK15 tatami mats or more / Or more before road 6m / Japanese-style room / Washbasin with shower / Face-to-face kitchen / Toilet 2 places / Bathroom 1 tsubo or more / Warm water washing toilet seat / Underfloor Storage / The window in the bathroom / TV monitor interphone / Urban neighborhood / Ventilation good / Dish washing dryer / Walk-in closet / Water filter / Three-story or more / All rooms are two-sided lighting / roof balcony フラット35Sに対応 /市街地が近い /システムキッチン /浴室乾燥機 /駅まで平坦 /LDK15畳以上 /前道6m以上 /和室 /シャワー付洗面台 /対面式キッチン /トイレ2ヶ所 /浴室1坪以上 /温水洗浄便座 /床下収納 /浴室に窓 /TVモニタ付インターホン /都市近郊 /通風良好 /食器洗乾燥機 /ウォークインクロゼット /浄水器 /3階建以上 /全室2面採光 /ルーフバルコニー | Event information イベント情報 | | Local tours (Please be sure to ask in advance) schedule / January 4 (Saturday) ~ January 5 (Sunday) time / 10:00 ~ 17:00 現地見学会(事前に必ずお問い合わせください)日程/1月4日(土曜日) ~ 1月5日(日曜日)時間/10:00 ~ 17:00 | Property name 物件名 | | Grand Patio Kawaguchi City Iizuka 3-chome グランパティオ 川口市飯塚3丁目 | Price 価格 | | 41,800,000 yen ~ 45,800,000 yen 4180万円 ~ 4580万円 | Floor plan 間取り | | 4LDK 4LDK | Units sold 販売戸数 | | 4 units 4戸 | Total units 総戸数 | | 6 units 6戸 | Land area 土地面積 | | 62.76 sq m ~ 68.3 sq m (18.98 tsubo ~ 20.66 tsubo) (Registration) 62.76m2 ~ 68.3m2(18.98坪 ~ 20.66坪)(登記) | Building area 建物面積 | | 111.91 sq m ~ 115.09 sq m (33.85 tsubo ~ 34.81 tsubo) (Registration) 111.91m2 ~ 115.09m2(33.85坪 ~ 34.81坪)(登記) | Driveway burden-road 私道負担・道路 | | West 8.4m (public road), South 4.0m (driveway) 西側8.4m(公道)、南側4.0m(私道) | Completion date 完成時期(築年月) | | May 2014 late schedule 2014年5月下旬予定 | Address 住所 | | Kawaguchi City Prefecture Iizuka 3-12 埼玉県川口市飯塚3-12 | Traffic 交通 | | JR Keihin Tohoku Line "Kawaguchi" walk 13 minutes JR京浜東北線「川口」歩13分
| Related links 関連リンク | | [Related Sites of this company] 【この会社の関連サイト】 | Contact お問い合せ先 | | TEL: 0120-127-249 please contact the "saw SUUMO (Sumo)" TEL:0120-127-249「SUUMO(スーモ)を見た」と問い合わせください | Building coverage, floor area ratio 建ぺい率・容積率 | | Building coverage 60% Floor-area ratio 200% 建ぺい率 60% 容積率 200% | Time residents 入居時期 | | Consultation 相談 | Land of the right form 土地の権利形態 | | Ownership 所有権 | Structure and method of construction 構造・工法 | | Wooden 2-story 木造2階建 | Construction 施工 | | Ltd. Sambo builders 株式会社三宝工務店 | Use district 用途地域 | | Semi-industrial 準工業 | Land category 地目 | | Residential land 宅地 | Other limitations その他制限事項 | | Regulations have by the Landscape Act, Quasi-fire zones, Special industrial zone, Kawaguchi landscape ordinance, Sewage treatment zone 景観法による規制有、準防火地域、特別工業地区、川口市景観条例、下水道処理区域 | Overview and notices その他概要・特記事項 | | Building confirmation number: No. SJK-KX1311011015 建築確認番号:第SJK-KX1311011015号 | Company profile 会社概要 | | <Marketing alliance (agency)> Governor of Tokyo (12) No. 027249 (Corporation) Tokyo Metropolitan Government Building Lots and Buildings Transaction Business Association (Corporation) metropolitan area real estate Fair Trade Council member Co., Ltd. Taiho construction Yubinbango115-0045 in Kita-ku, Tokyo Akabane 1-41-1 second Takarabiru <販売提携(代理)>東京都知事(12)第027249号(公社)東京都宅地建物取引業協会会員 (公社)首都圏不動産公正取引協議会加盟(株)大宝建設〒115-0045 東京都北区赤羽1-41-1 第2タカラビル |
Rendering (appearance)完成予想図(外観) ![Rendering (appearance). [The entire Rendering] Front road width 8.4m](/images/saitama/kawaguchi/549e6d0001.jpg) [The entire Rendering] Front road width 8.4m
【全体完成予想図】前面公道幅員8.4m
Livingリビング ![Living. [Our construction cases] Counter kitchen the conversation is lively and family even while the housework](/images/saitama/kawaguchi/549e6d0002.jpg) [Our construction cases] Counter kitchen the conversation is lively and family even while the housework
【当社施工例】家事をしながらでも家族との会話が弾むカウンターキッチン
Kitchenキッチン ![Kitchen. [specification] Cleanup: Clean Lady Mold and smell, With less water contamination, Stainless steel with excellent durability](/images/saitama/kawaguchi/549e6d0003.jpg) [specification] Cleanup: Clean Lady Mold and smell, With less water contamination, Stainless steel with excellent durability
【仕様】クリナップ:クリンレディ
カビやにおい、水汚れが付きにくく、耐久性に優れたステンレス仕様
Floor plan間取り図 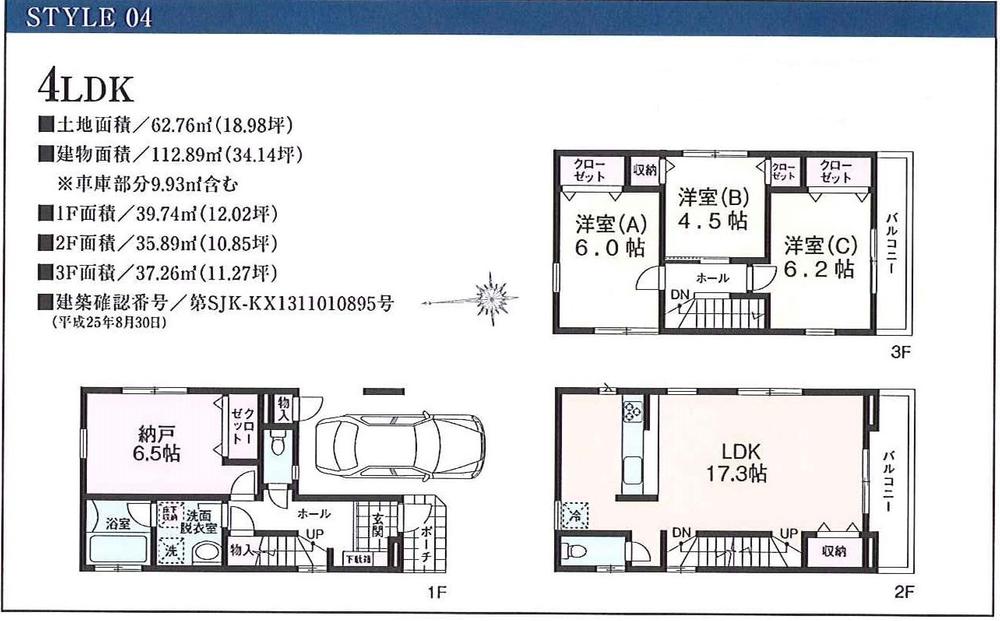 (4 Building), Price 43,300,000 yen, 4LDK, Land area 62.76 sq m , Building area 112.89 sq m
(4号棟)、価格4330万円、4LDK、土地面積62.76m2、建物面積112.89m2
Bathroom浴室 ![Bathroom. [specification] LIXIL: Kireiyu Laundry pipe ・ There is a function of ventilation drying heater, It helps to wash also day rain](/images/saitama/kawaguchi/549e6d0005.jpg) [specification] LIXIL: Kireiyu Laundry pipe ・ There is a function of ventilation drying heater, It helps to wash also day rain
【仕様】LIXIL:キレイユ
ランドリーパイプ・換気乾燥暖房機の機能があり、雨も日のお洗濯に役立ちます
Same specifications photo (kitchen)同仕様写真(キッチン) ![Same specifications photo (kitchen). [Our construction cases] Since the dead space at the foot also has become housed, It helps in the storage of heavy clay pot, etc.](/images/saitama/kawaguchi/549e6d0004.jpg) [Our construction cases] Since the dead space at the foot also has become housed, It helps in the storage of heavy clay pot, etc.
【当社施工例】足元のデッドスペースも収納になっているので、重たい土鍋等の収納に役立ちます
Other Equipmentその他設備 ![Other Equipment. [door] Daiken](/images/saitama/kawaguchi/549e6d0013.jpg) [door] Daiken
【扉】大建
Local photos, including front road前面道路含む現地写真 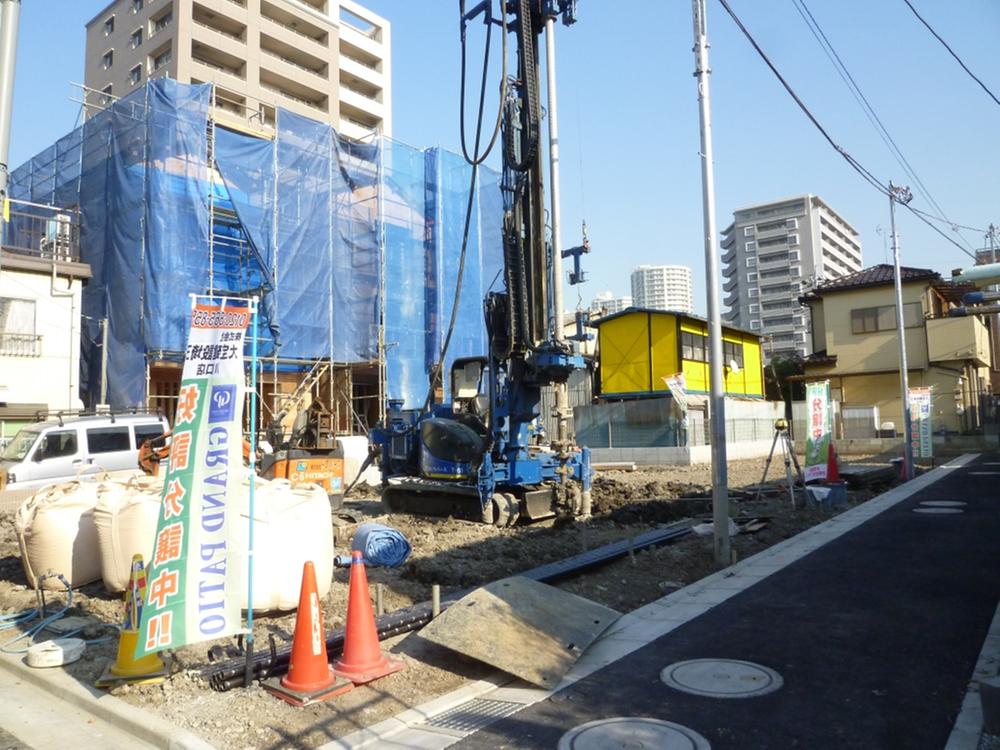 Local (12 May 2013) Shooting
現地(2013年12月)撮影
Primary school小学校 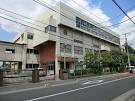 474m to Iizuka elementary school
飯塚小学校まで474m
Same specifications photos (Other introspection)同仕様写真(その他内観) ![Same specifications photos (Other introspection). [Our construction cases] All rooms are two-sided lighting, Good room well-ventilated](/images/saitama/kawaguchi/549e6d0006.jpg) [Our construction cases] All rooms are two-sided lighting, Good room well-ventilated
【当社施工例】全室2面採光で、風通しの良い居室
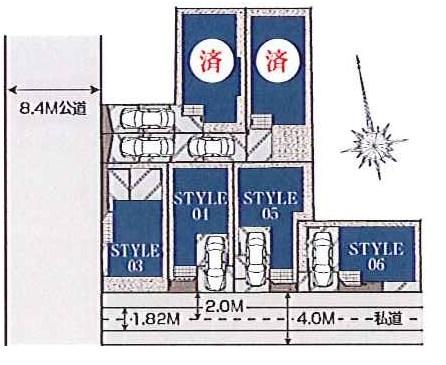 The entire compartment Figure
全体区画図
Local guide map現地案内図 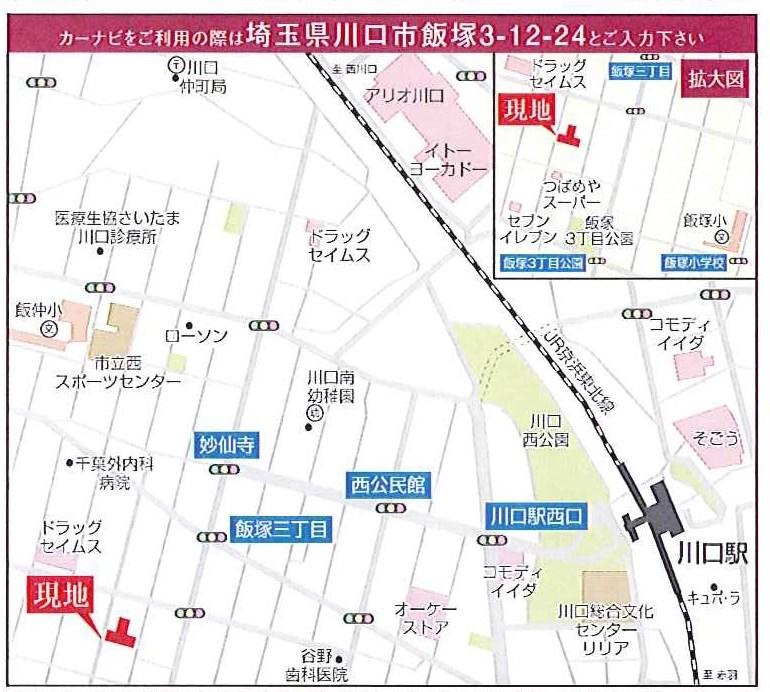 Keihin Tohoku Line "Kawaguchi" walk to the station 13 minutes
京浜東北線「川口」駅まで徒歩13分
Floor plan間取り図 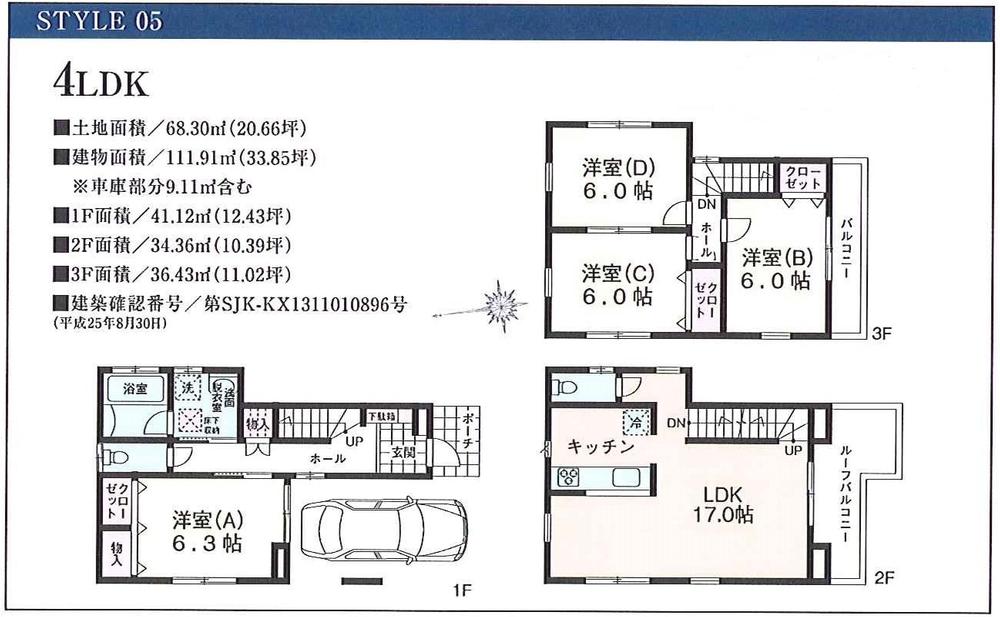 (5 Building), Price 41,800,000 yen, 4LDK, Land area 68.3 sq m , Building area 111.91 sq m
(5号棟)、価格4180万円、4LDK、土地面積68.3m2、建物面積111.91m2
Other Equipmentその他設備 ![Other Equipment. [Floor] Wood Tech](/images/saitama/kawaguchi/549e6d0014.jpg) [Floor] Wood Tech
【フロアー】ウッドテック
Local photos, including front road前面道路含む現地写真 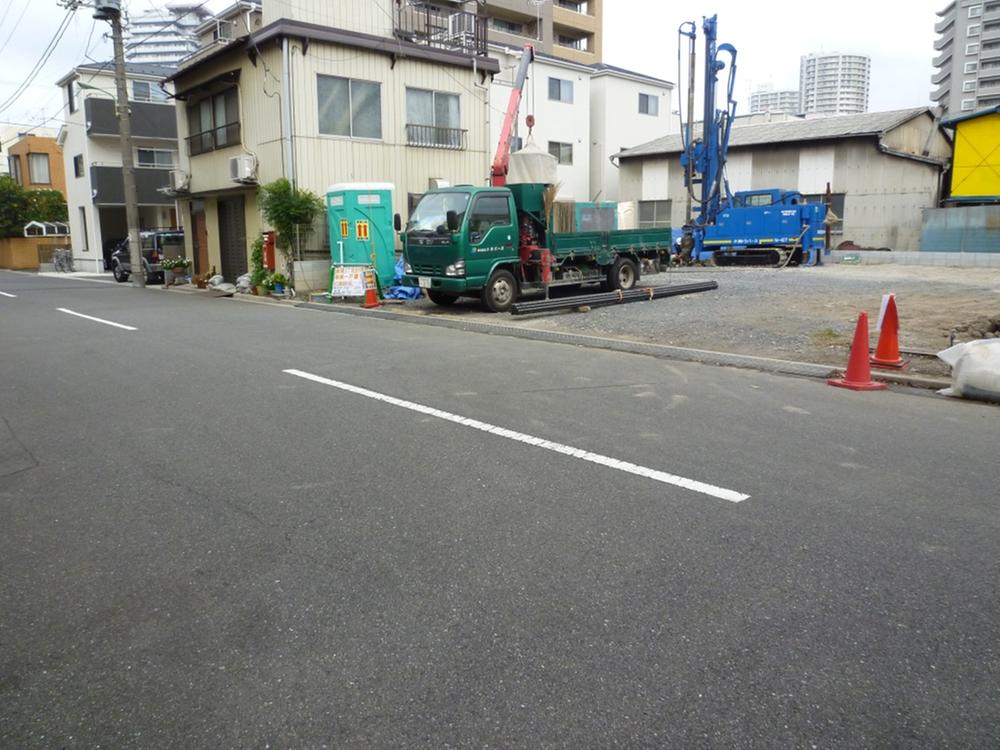 Local (September 2013) Shooting
現地(2013年9月)撮影
Junior high school中学校 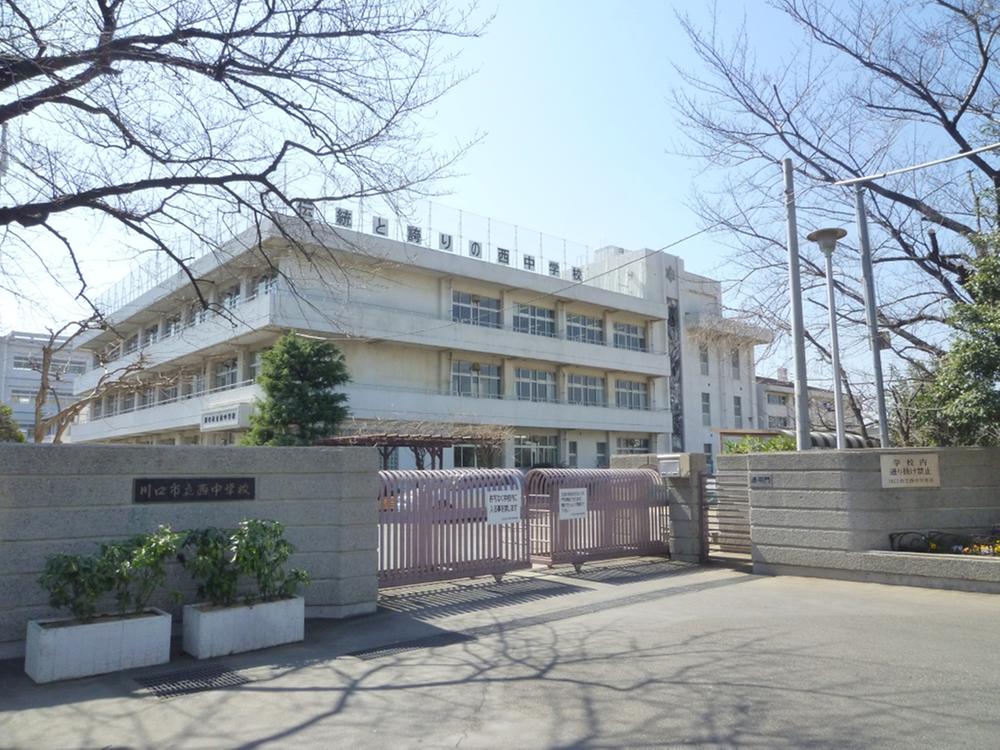 672m to the West Junior High School
西中学校まで672m
Floor plan間取り図 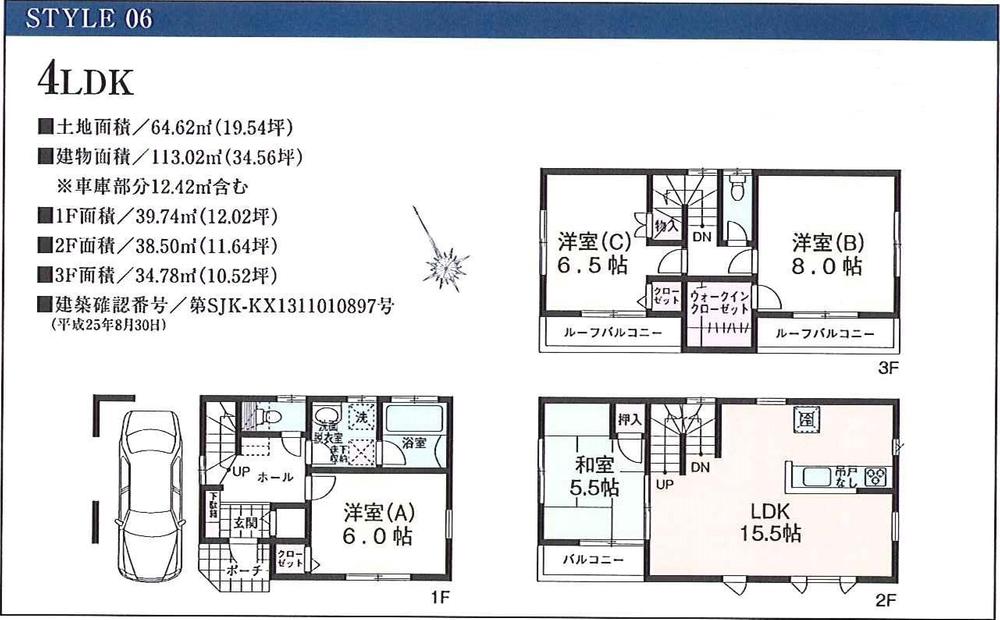 (6 Building), Price 42,800,000 yen, 4LDK, Land area 64.62 sq m , Building area 113.02 sq m
(6号棟)、価格4280万円、4LDK、土地面積64.62m2、建物面積113.02m2
Other Equipmentその他設備 ![Other Equipment. [Entrance door 1 Building] Sankyo Aluminium](/images/saitama/kawaguchi/549e6d0015.jpg) [Entrance door 1 Building] Sankyo Aluminium
【玄関扉 1号棟】三協アルミ
Kindergarten ・ Nursery幼稚園・保育園 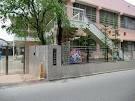 564m until symbiosis kindergarten
共生幼稚園まで564m
Floor plan間取り図 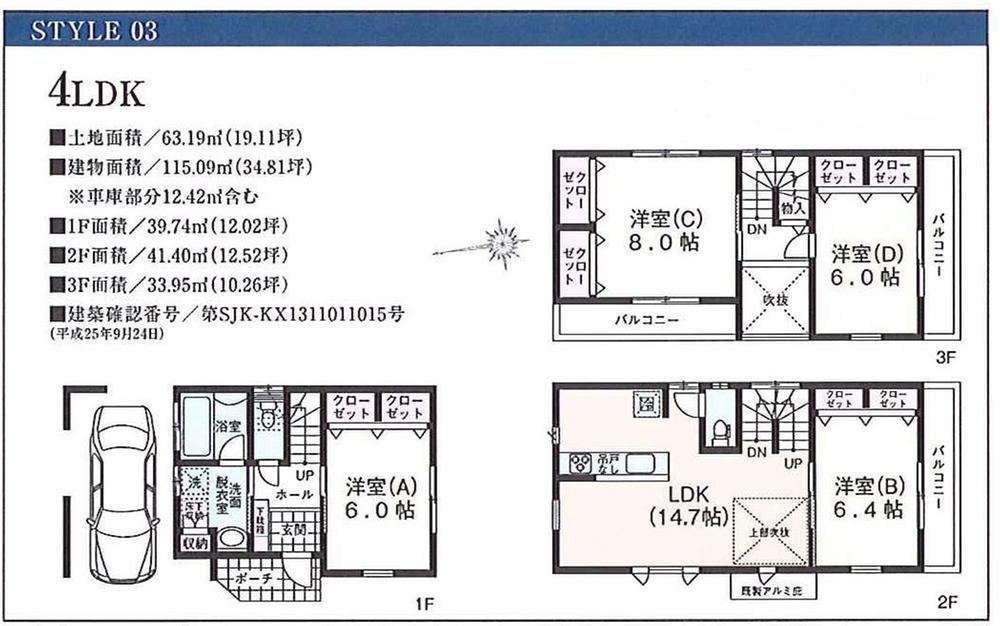 (3 Building), Price 45,800,000 yen, 4LDK, Land area 63.19 sq m , Building area 115.09 sq m
(3号棟)、価格4580万円、4LDK、土地面積63.19m2、建物面積115.09m2
Other Equipmentその他設備 ![Other Equipment. [Bathroom vanity] LIXIL oft](/images/saitama/kawaguchi/549e6d0016.jpg) [Bathroom vanity] LIXIL oft
【洗面化粧台】LIXIL oft
![Other Equipment. [window ・ sash] Sankyo Tateyama aluminum](/images/saitama/kawaguchi/549e6d0017.jpg) [window ・ sash] Sankyo Tateyama aluminum
【窓・サッシ】三協立山アルミ
![Other Equipment. [toilet] INAX](/images/saitama/kawaguchi/549e6d0018.jpg) [toilet] INAX
【トイレ】INAX
Hospital病院 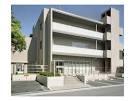 384m to Chiba surgical medical hospital
千葉外科内科病院まで384m
Other Environmental Photoその他環境写真 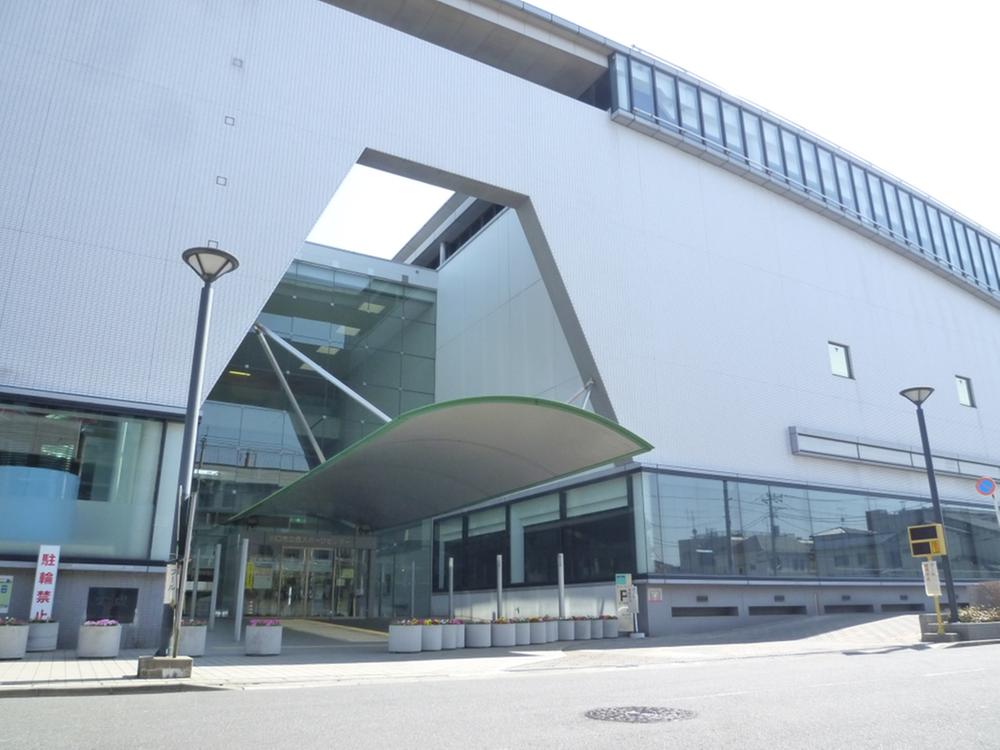 573m to the west sports center
西スポーツセンターまで573m
Location
| 

![Rendering (appearance). [The entire Rendering] Front road width 8.4m](/images/saitama/kawaguchi/549e6d0001.jpg)
![Living. [Our construction cases] Counter kitchen the conversation is lively and family even while the housework](/images/saitama/kawaguchi/549e6d0002.jpg)
![Kitchen. [specification] Cleanup: Clean Lady Mold and smell, With less water contamination, Stainless steel with excellent durability](/images/saitama/kawaguchi/549e6d0003.jpg)

![Bathroom. [specification] LIXIL: Kireiyu Laundry pipe ・ There is a function of ventilation drying heater, It helps to wash also day rain](/images/saitama/kawaguchi/549e6d0005.jpg)
![Same specifications photo (kitchen). [Our construction cases] Since the dead space at the foot also has become housed, It helps in the storage of heavy clay pot, etc.](/images/saitama/kawaguchi/549e6d0004.jpg)
![Other Equipment. [door] Daiken](/images/saitama/kawaguchi/549e6d0013.jpg)


![Same specifications photos (Other introspection). [Our construction cases] All rooms are two-sided lighting, Good room well-ventilated](/images/saitama/kawaguchi/549e6d0006.jpg)



![Other Equipment. [Floor] Wood Tech](/images/saitama/kawaguchi/549e6d0014.jpg)



![Other Equipment. [Entrance door 1 Building] Sankyo Aluminium](/images/saitama/kawaguchi/549e6d0015.jpg)


![Other Equipment. [Bathroom vanity] LIXIL oft](/images/saitama/kawaguchi/549e6d0016.jpg)
![Other Equipment. [window ・ sash] Sankyo Tateyama aluminum](/images/saitama/kawaguchi/549e6d0017.jpg)
![Other Equipment. [toilet] INAX](/images/saitama/kawaguchi/549e6d0018.jpg)

