New Homes » Kanto » Saitama » Kawaguchi city
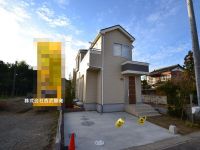 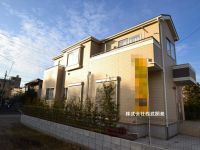
| | Kawaguchi City Prefecture 埼玉県川口市 |
| JR Keihin Tohoku Line "Minami Urawa" bus 13 minutes Yanagizaki 1-chome, walk 2 minutes JR京浜東北線「南浦和」バス13分柳崎1丁目歩2分 |
| ¬ in the performance evaluation report, For sunny ¬ all the living room facing south bright housing ¬ a quiet residential area of highest grade acquisition 〓 car space two Allowed 〓 parking a breeze at the contact road 6 meters road 〓3 way vacant lot of item 6 〓 〓性能評価書において、6項目の最高等級取得〓カースペース2台可〓接道6メートル道路で駐車も楽々〓3方更地の為日当り良好〓全居室南向き明るい住宅〓閑静な住宅街〓 |
| 2-story, Construction housing performance with evaluation, Design house performance with evaluation, Zenshitsuminami direction, Parking two Allowed, Face-to-face kitchen, 2 along the line more accessible, Facing south, System kitchen, All room storage, A quiet residential areaese-style room, Shaping land, Washbasin with shower, Toilet 2 places, Bathroom 1 tsubo or more, 2 or more sides balcony, South balcony, Double-glazing, Warm water washing toilet seat, Nantei, The window in the bathroom, TV monitor interphone, Ventilation good, Flat terrain, Readjustment land within 2階建、建設住宅性能評価付、設計住宅性能評価付、全室南向き、駐車2台可、対面式キッチン、2沿線以上利用可、南向き、システムキッチン、全居室収納、閑静な住宅地、和室、整形地、シャワー付洗面台、トイレ2ヶ所、浴室1坪以上、2面以上バルコニー、南面バルコニー、複層ガラス、温水洗浄便座、南庭、浴室に窓、TVモニタ付インターホン、通風良好、平坦地、区画整理地内 |
Features pickup 特徴ピックアップ | | Construction housing performance with evaluation / Design house performance with evaluation / Parking two Allowed / 2 along the line more accessible / Facing south / System kitchen / All room storage / A quiet residential area / Japanese-style room / Shaping land / Washbasin with shower / Face-to-face kitchen / Toilet 2 places / Bathroom 1 tsubo or more / 2-story / 2 or more sides balcony / South balcony / Double-glazing / Zenshitsuminami direction / Warm water washing toilet seat / Nantei / The window in the bathroom / TV monitor interphone / Ventilation good / Flat terrain / Readjustment land within 建設住宅性能評価付 /設計住宅性能評価付 /駐車2台可 /2沿線以上利用可 /南向き /システムキッチン /全居室収納 /閑静な住宅地 /和室 /整形地 /シャワー付洗面台 /対面式キッチン /トイレ2ヶ所 /浴室1坪以上 /2階建 /2面以上バルコニー /南面バルコニー /複層ガラス /全室南向き /温水洗浄便座 /南庭 /浴室に窓 /TVモニタ付インターホン /通風良好 /平坦地 /区画整理地内 | Price 価格 | | 27,900,000 yen 2790万円 | Floor plan 間取り | | 4LDK 4LDK | Units sold 販売戸数 | | 1 units 1戸 | Total units 総戸数 | | 1 units 1戸 | Land area 土地面積 | | 112.02 sq m (registration) 112.02m2(登記) | Building area 建物面積 | | 93.16 sq m (registration) 93.16m2(登記) | Driveway burden-road 私道負担・道路 | | Nothing, East 6m width 無、東6m幅 | Completion date 完成時期(築年月) | | October 2013 2013年10月 | Address 住所 | | Kawaguchi City Prefecture, Oaza Ikari 埼玉県川口市大字伊刈 | Traffic 交通 | | JR Keihin Tohoku Line "Minami Urawa" bus 13 minutes Yanagizaki 1-chome, walk 2 minutes
JR Musashino Line "Kazu Higashiura" walk 28 minutes JR京浜東北線「南浦和」バス13分柳崎1丁目歩2分
JR武蔵野線「東浦和」歩28分 | Related links 関連リンク | | [Related Sites of this company] 【この会社の関連サイト】 | Person in charge 担当者より | | The most trusted in the 30's customer: the person in charge versatile Masahito age, Pleased, We aim for the person who you are able to a long-term relationship. We kept in mind the "bright and fun" a smile to first in the guidance of your house so please feel free to contact us. Nice to meet you. 担当者多芸 雅仁年齢:30代お客様に最も信頼され、喜ばれ、長いお付き合いをしていただける担当者を目指しています。ご住宅のご案内では笑顔を第一に「明るく楽しく」を心掛けていますのでお気軽にご相談下さい。どうぞよろしくお願いします。 | Contact お問い合せ先 | | TEL: 0800-603-0678 [Toll free] mobile phone ・ Also available from PHS
Caller ID is not notified
Please contact the "saw SUUMO (Sumo)"
If it does not lead, If the real estate company TEL:0800-603-0678【通話料無料】携帯電話・PHSからもご利用いただけます
発信者番号は通知されません
「SUUMO(スーモ)を見た」と問い合わせください
つながらない方、不動産会社の方は
| Building coverage, floor area ratio 建ぺい率・容積率 | | 60% ・ 200% 60%・200% | Time residents 入居時期 | | Consultation 相談 | Land of the right form 土地の権利形態 | | Ownership 所有権 | Structure and method of construction 構造・工法 | | Wooden 2-story 木造2階建 | Use district 用途地域 | | Two dwellings 2種住居 | Other limitations その他制限事項 | | Regulations have by the Landscape Act, Shade limit Yes 景観法による規制有、日影制限有 | Overview and notices その他概要・特記事項 | | Contact: versatile Masahito, Facilities: Public Water Supply, Individual septic tank, Individual LPG, Building confirmation number: No. HPA-13-02729-1, Parking: car space 担当者:多芸 雅仁、設備:公営水道、個別浄化槽、個別LPG、建築確認番号:第HPA-13-02729-1号、駐車場:カースペース | Company profile 会社概要 | | <Marketing alliance (mediated)> Minister of Land, Infrastructure and Transport (3) No. 006,323 (one company) National Housing Industry Association (Corporation) metropolitan area real estate Fair Trade Council member (Ltd.) Seibu development Urawa store Yubinbango330-0055 Saitama Urawa Ward City Higashitakasago cho 24-17 <販売提携(媒介)>国土交通大臣(3)第006323号(一社)全国住宅産業協会会員 (公社)首都圏不動産公正取引協議会加盟(株)西武開発浦和店〒330-0055 埼玉県さいたま市浦和区東高砂町24-17 |
Local appearance photo現地外観写真 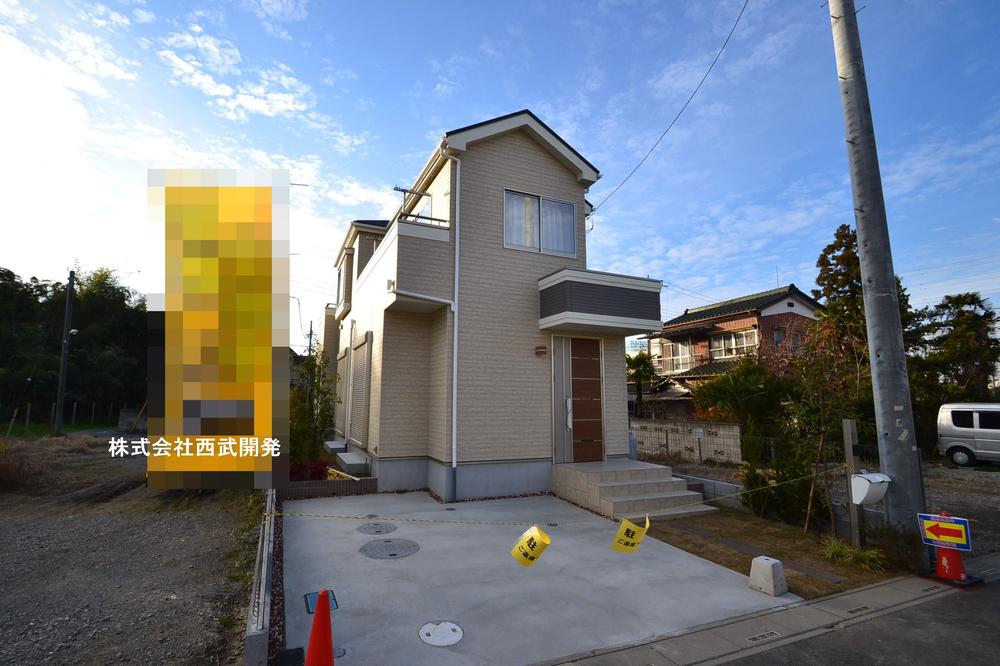 Local (12 May 2013) Shooting
現地(2013年12月)撮影
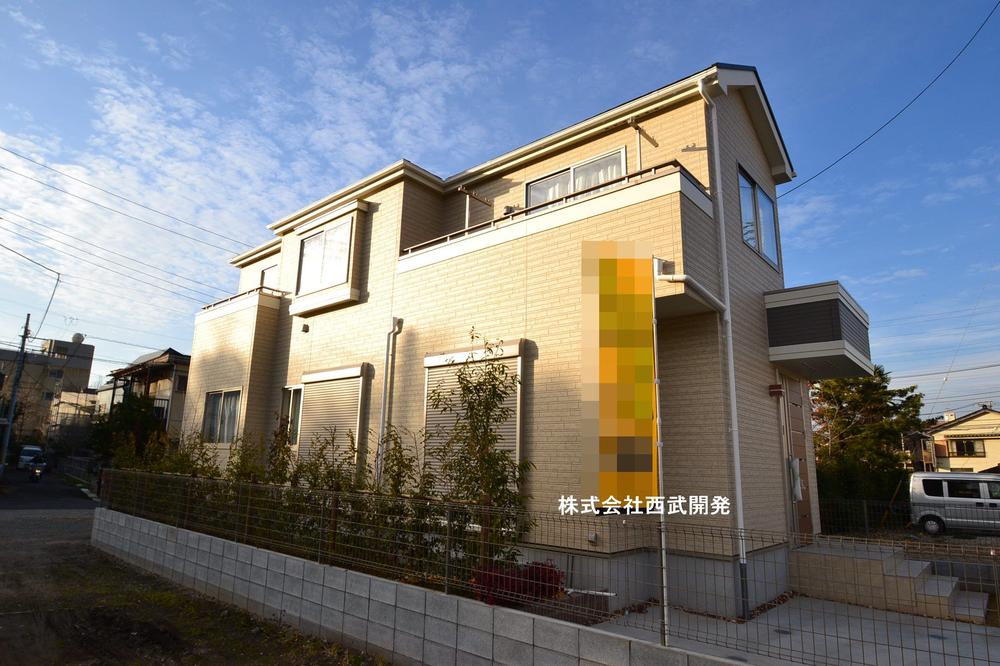 Local (12 May 2013) Shooting
現地(2013年12月)撮影
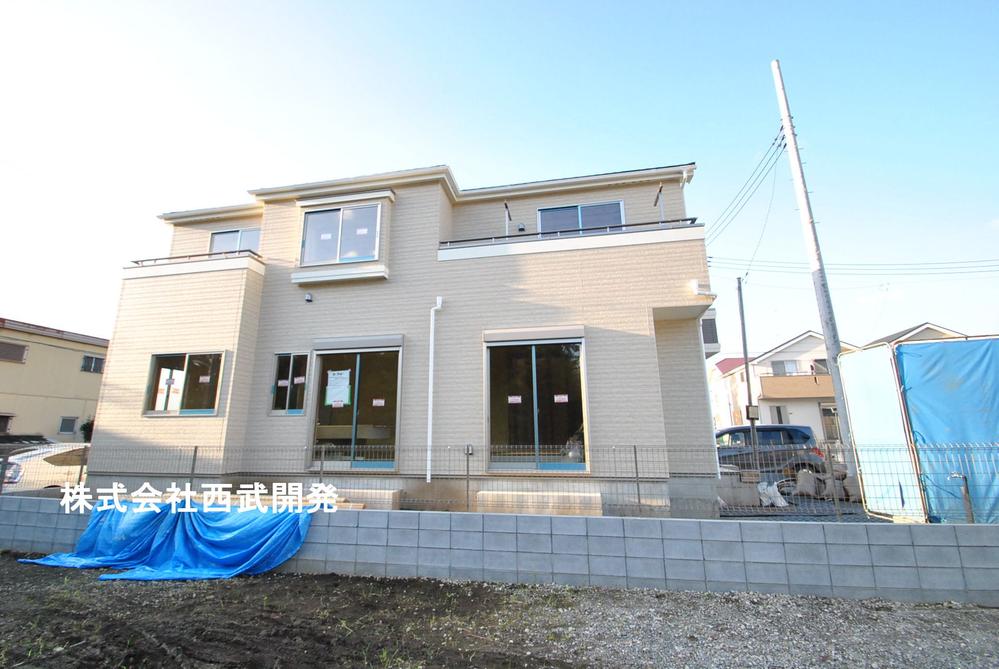 Local (September 2013) Shooting
現地(2013年9月)撮影
Floor plan間取り図 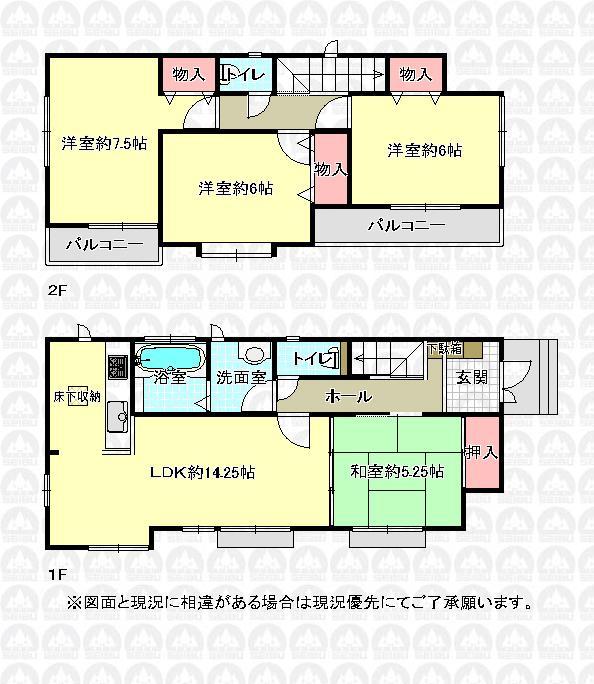 27,900,000 yen, 4LDK, Land area 112.02 sq m , Building area 93.16 sq m
2790万円、4LDK、土地面積112.02m2、建物面積93.16m2
Local appearance photo現地外観写真 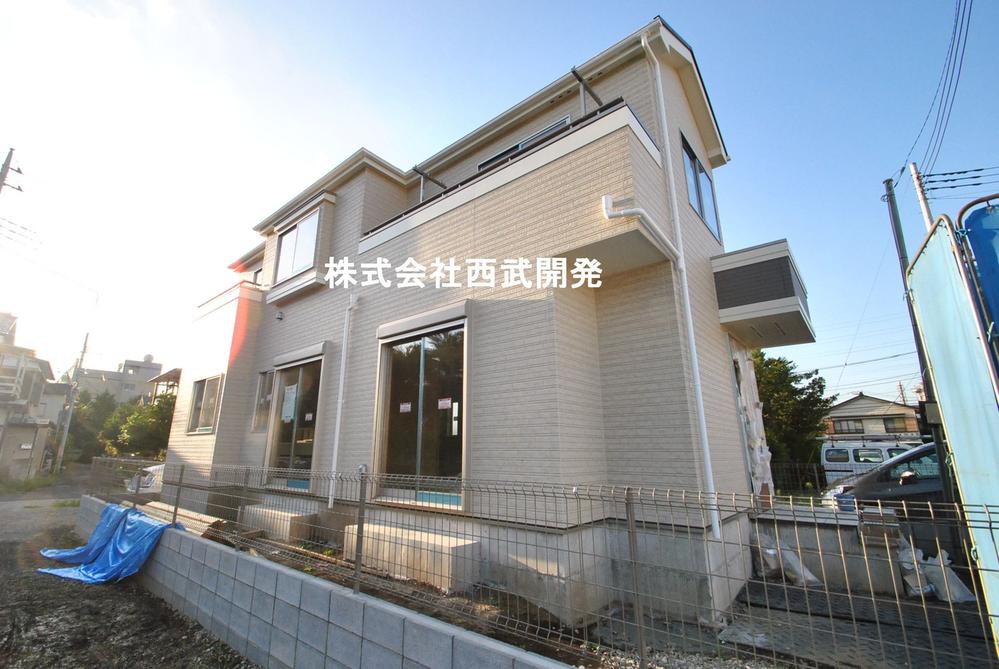 Local (September 2013) Shooting
現地(2013年9月)撮影
Local photos, including front road前面道路含む現地写真 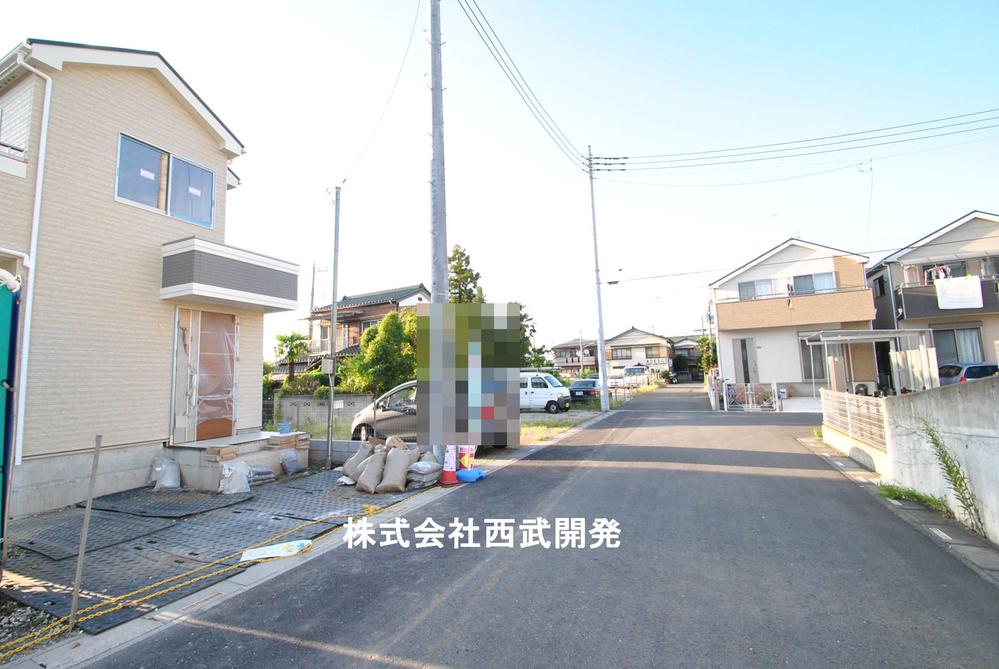 Local (September 2013) Shooting
現地(2013年9月)撮影
Primary school小学校 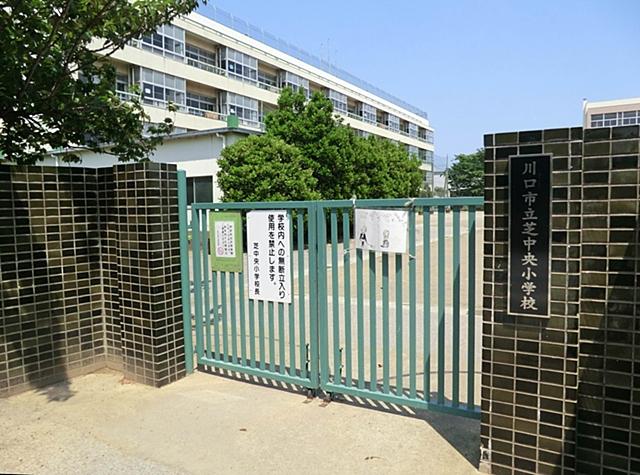 820m until Kawaguchi Tatsushiba Central Elementary School
川口市立芝中央小学校まで820m
Local appearance photo現地外観写真 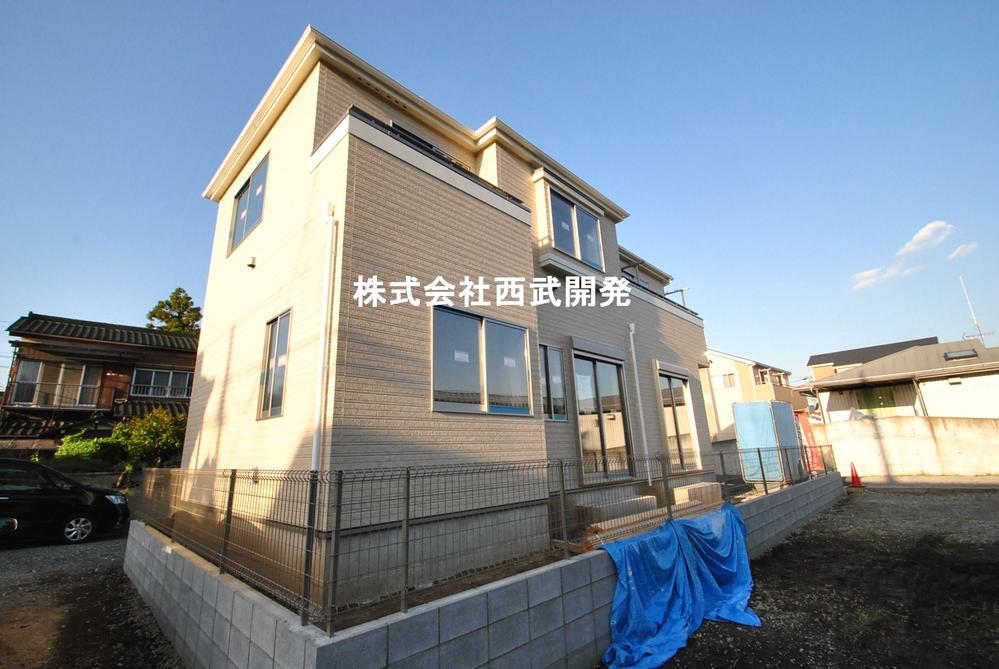 Local (September 2013) Shooting
現地(2013年9月)撮影
Local photos, including front road前面道路含む現地写真 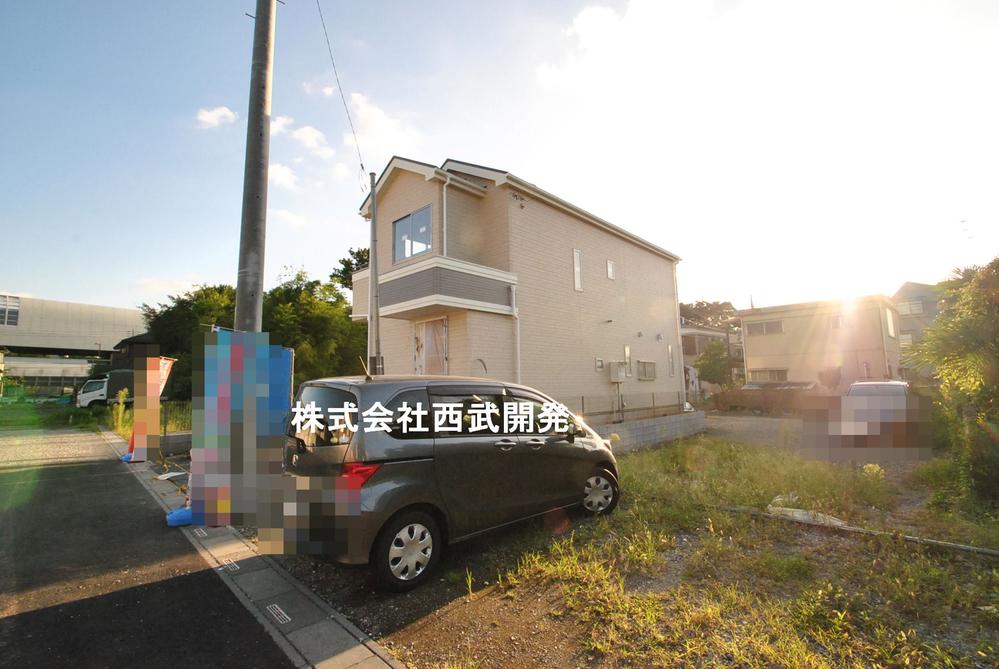 Local (September 2013) Shooting
現地(2013年9月)撮影
Junior high school中学校 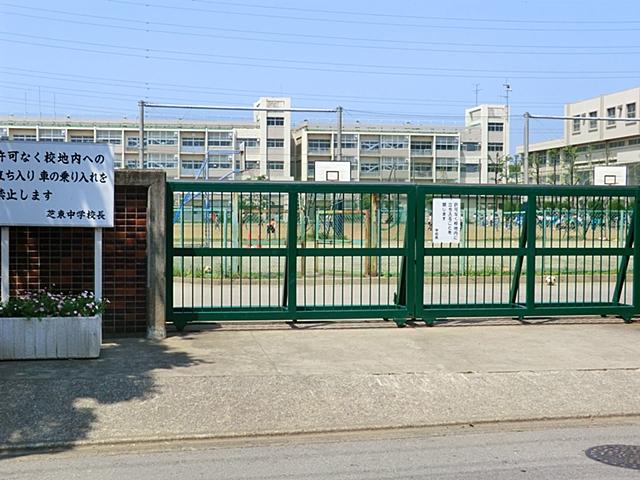 450m until Kawaguchi Municipal Shibahigashi junior high school
川口市立芝東中学校まで450m
Supermarketスーパー 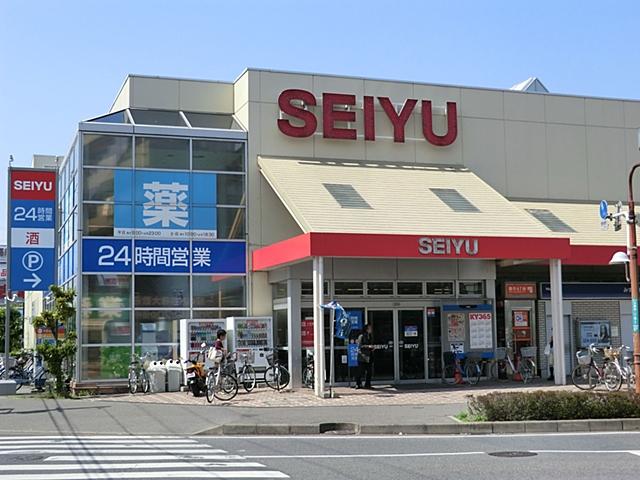 1300m to Seiyu Kawaguchi turf shop
西友川口芝店まで1300m
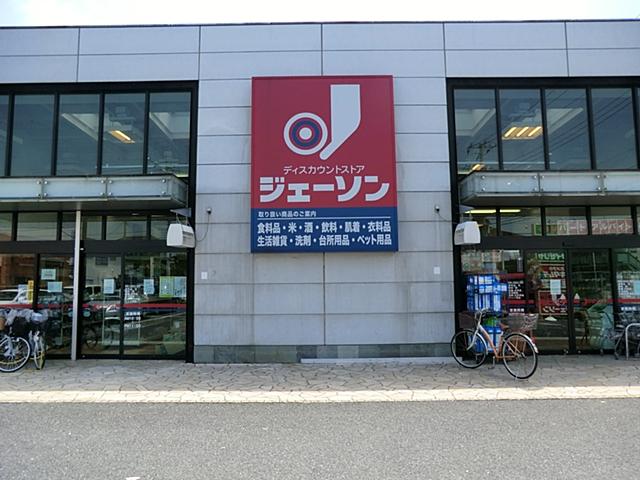 1100m until Jason Kawaguchi turf shop
ジェーソン川口芝店まで1100m
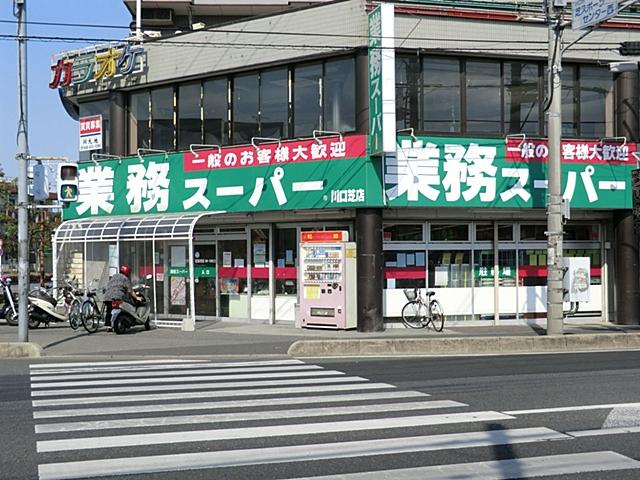 100m to business super Kawaguchi turf shop
業務スーパー川口芝店まで100m
Kindergarten ・ Nursery幼稚園・保育園 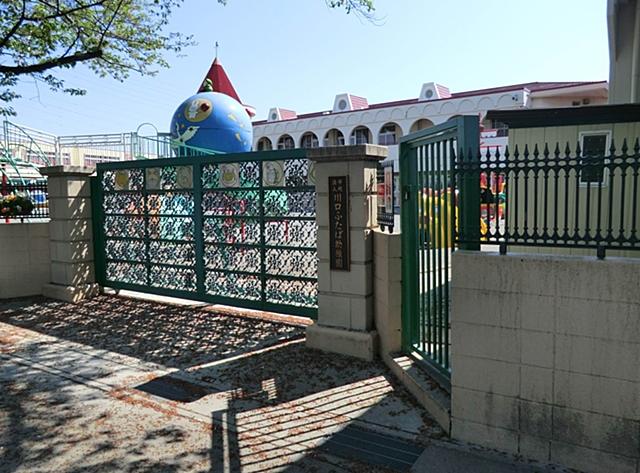 460m until Futaba Kawaguchi kindergarten
川口ふたば幼稚園まで460m
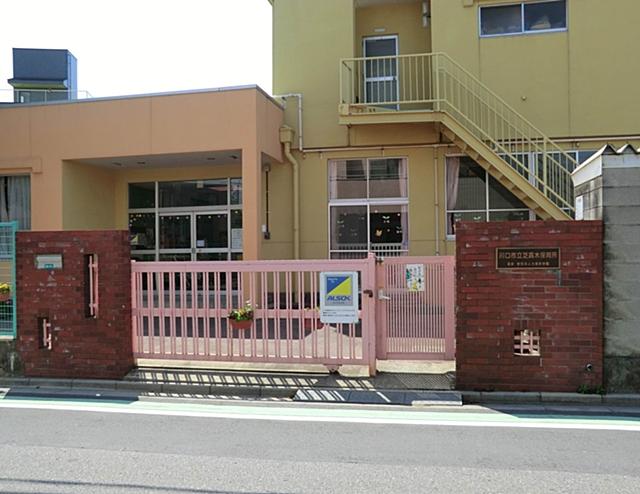 1100m until Kawaguchi Municipal turf Takagi nursery
川口市立芝高木保育所まで1100m
Hospital病院 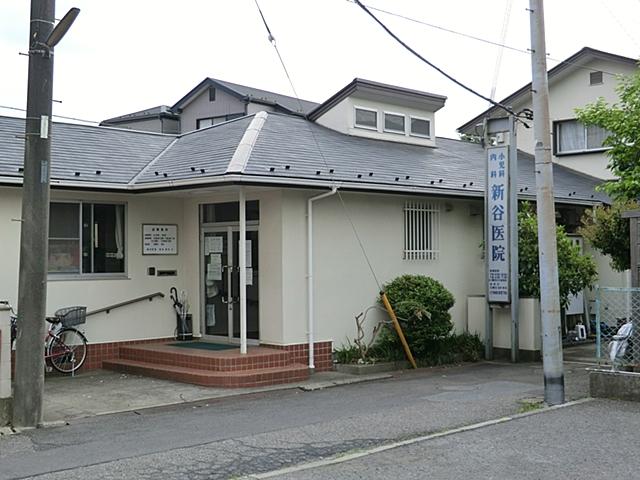 Shintani to clinic 1300m
新谷医院まで1300m
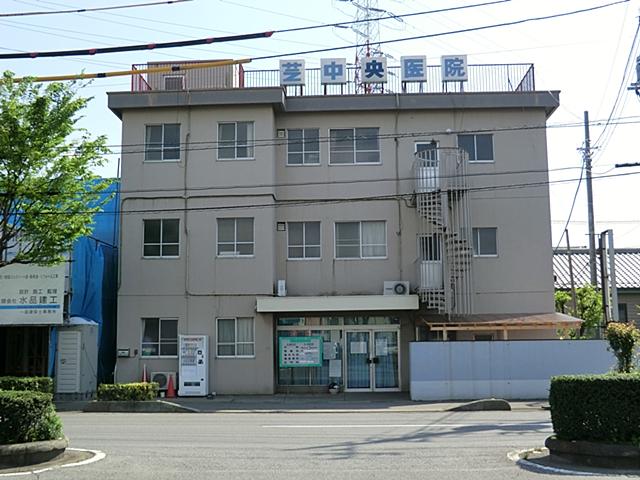 750m until the turf central clinic
芝中央医院まで750m
Location
|


















