New Homes » Kanto » Saitama » Kawaguchi city
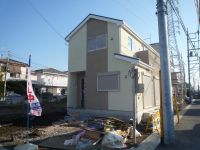 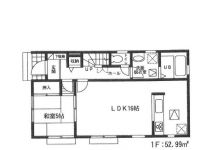
| | Kawaguchi City Prefecture 埼玉県川口市 |
| JR Keihin Tohoku Line "bracken" 12 minutes turf central elementary school entrance walk 8 minutes by bus JR京浜東北線「蕨」バス12分芝中央小学校入口歩8分 |
| Corner lot, Zenshitsuminami direction, LDK15 tatami mats or more, Yang per good, Ventilation good, Face-to-face kitchen, Parking two Allowed, Facing south, System kitchen, Bathroom Dryer, All room storage, Siemens south road, A quiet residential area, Before road 角地、全室南向き、LDK15畳以上、陽当り良好、通風良好、対面式キッチン、駐車2台可、南向き、システムキッチン、浴室乾燥機、全居室収納、南側道路面す、閑静な住宅地、前道 |
| Spacious grounds of 36 square meters in the residential area of the land readjustment area. For the corner lot facing the south and west, Well very day, Ventilation good housing. Installing a counter system kitchen overlooking the living room. 区画整理地内の住宅地に36坪のゆったりとした敷地。南と西に面した角地の為、とても日当りが良く、風通し良い住宅。リビングを見渡せるカウンターシステムキッチンを設置。 |
Features pickup 特徴ピックアップ | | Parking two Allowed / Facing south / System kitchen / Bathroom Dryer / Yang per good / All room storage / Siemens south road / A quiet residential area / LDK15 tatami mats or more / Or more before road 6m / Corner lot / Japanese-style room / Shaping land / Washbasin with shower / Face-to-face kitchen / Barrier-free / Toilet 2 places / Bathroom 1 tsubo or more / 2-story / South balcony / Zenshitsuminami direction / Warm water washing toilet seat / The window in the bathroom / Ventilation good / Water filter / roof balcony / Flat terrain 駐車2台可 /南向き /システムキッチン /浴室乾燥機 /陽当り良好 /全居室収納 /南側道路面す /閑静な住宅地 /LDK15畳以上 /前道6m以上 /角地 /和室 /整形地 /シャワー付洗面台 /対面式キッチン /バリアフリー /トイレ2ヶ所 /浴室1坪以上 /2階建 /南面バルコニー /全室南向き /温水洗浄便座 /浴室に窓 /通風良好 /浄水器 /ルーフバルコニー /平坦地 | Event information イベント情報 | | Local tours (please visitors to direct local) schedule / Every Saturday, Sunday and public holidays time / 11:00 ~ 17:00 we hold tours on site. At the time of unfinished You can see the completion of the model. Also available upon consultation about the mortgage. The there was mortgage to each customer We offer. 現地見学会(直接現地へご来場ください)日程/毎週土日祝時間/11:00 ~ 17:00現地にて見学会を開催しております。未完成時には完成のモデルをご覧いただけます。住宅ローンについてもご相談承ります。お客様それぞれにあった住宅ローンをご提案致します。 | Price 価格 | | 29,800,000 yen 2980万円 | Floor plan 間取り | | 4LDK 4LDK | Units sold 販売戸数 | | 1 units 1戸 | Total units 総戸数 | | 1 units 1戸 | Land area 土地面積 | | 120.58 sq m (registration) 120.58m2(登記) | Building area 建物面積 | | 98.53 sq m (measured) 98.53m2(実測) | Driveway burden-road 私道負担・道路 | | Nothing, South 6m width (contact the road width 14.4m), West 6m width (contact the road width 5.2m) 無、南6m幅(接道幅14.4m)、西6m幅(接道幅5.2m) | Completion date 完成時期(築年月) | | December 2013 2013年12月 | Address 住所 | | Kawaguchi City Prefecture, Oaza Ikari 1003-5 埼玉県川口市大字伊刈1003-5 | Traffic 交通 | | JR Keihin Tohoku Line "bracken" 12 minutes turf central elementary school entrance walk 8 minutes by bus
JR Musashino Line "Kazu Higashiura" walk 34 minutes JR Keihin Tohoku Line "Minami Urawa" walk 40 minutes JR京浜東北線「蕨」バス12分芝中央小学校入口歩8分
JR武蔵野線「東浦和」歩34分JR京浜東北線「南浦和」歩40分
| Person in charge 担当者より | | Person in charge of real-estate and building Nishiyama Kyoware ■ □ ■ It has a heart of Forrest Gump, We are to customers who met if there is your edge I am the easy-to-understand speedily allowed to correspond to the motto so that it can meet the expectations. ■ □ ■ 担当者宅建西山 京吾■□■一期一会の心を持ち、ご縁があって出会ったお客様にはご期待にお応えできるようスピーディーに分かりやすくをモットーにご対応させて頂いております。■□■ | Contact お問い合せ先 | | TEL: 0800-602-6274 [Toll free] mobile phone ・ Also available from PHS
Caller ID is not notified
Please contact the "saw SUUMO (Sumo)"
If it does not lead, If the real estate company TEL:0800-602-6274【通話料無料】携帯電話・PHSからもご利用いただけます
発信者番号は通知されません
「SUUMO(スーモ)を見た」と問い合わせください
つながらない方、不動産会社の方は
| Building coverage, floor area ratio 建ぺい率・容積率 | | 60% ・ 200% 60%・200% | Time residents 入居時期 | | Consultation 相談 | Land of the right form 土地の権利形態 | | Ownership 所有権 | Structure and method of construction 構造・工法 | | Wooden 2-story 木造2階建 | Use district 用途地域 | | Two mid-high 2種中高 | Other limitations その他制限事項 | | Regulations have by the Landscape Act 景観法による規制有 | Overview and notices その他概要・特記事項 | | Contact: Nishiyama Kyoware, Facilities: Public Water Supply, This sewage, Individual LPG, Building confirmation number: No. SJK-KX1311010866, Parking: car space 担当者:西山 京吾、設備:公営水道、本下水、個別LPG、建築確認番号:第SJK-KX1311010866号、駐車場:カースペース | Company profile 会社概要 | | <Mediation> Minister of Land, Infrastructure and Transport (2) No. 007687 (Corporation) Prefecture Building Lots and Buildings Transaction Business Association (Corporation) metropolitan area real estate Fair Trade Council member (Ltd.) Owariya ion Mall Kawaguchi Maekawa shop Yubinbango333-0842 Kawaguchi City Prefecture Maekawa 1-1-11 Aeon Mall Kawaguchi Maekawa third floor <仲介>国土交通大臣(2)第007687号(公社)埼玉県宅地建物取引業協会会員 (公社)首都圏不動産公正取引協議会加盟(株)尾張屋イオンモール川口前川店〒333-0842 埼玉県川口市前川1-1-11 イオンモール川口前川3階 |
Local appearance photo現地外観写真 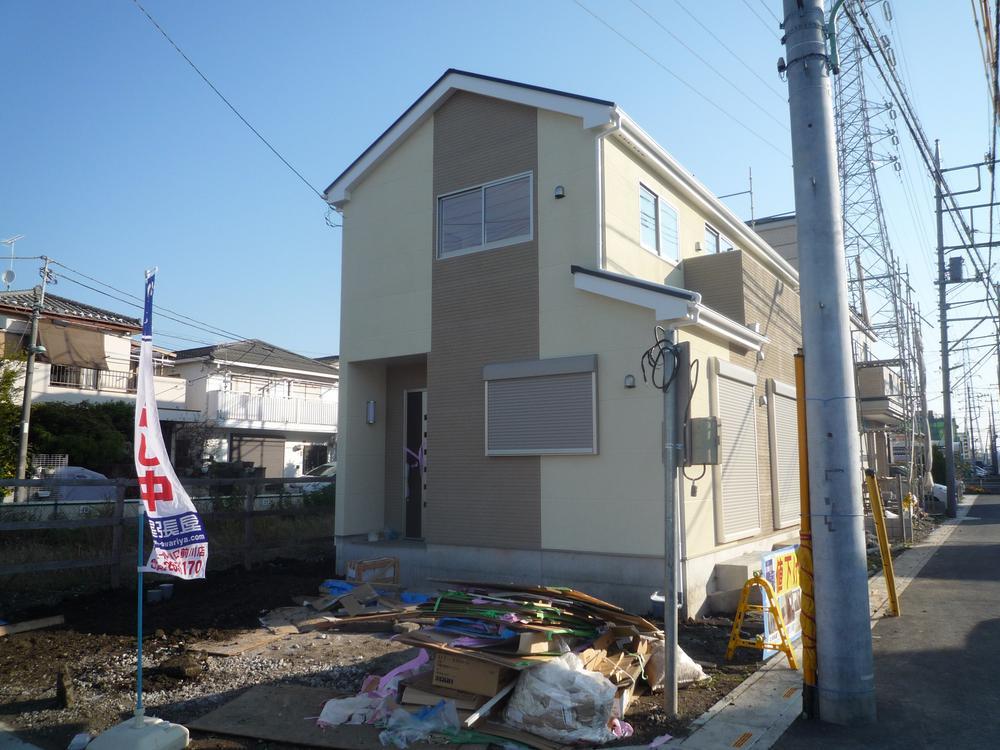 (November 2013) Shooting
(2013年11月)撮影
Floor plan間取り図 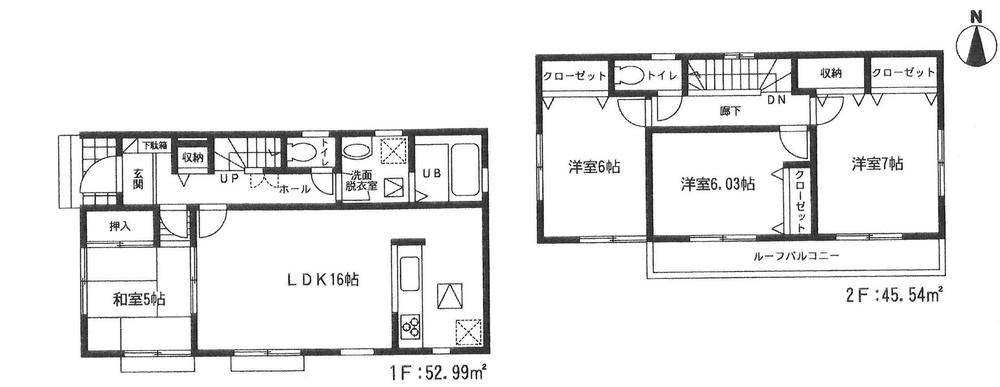 29,800,000 yen, 4LDK, Land area 120.58 sq m , Building area 98.53 sq m
2980万円、4LDK、土地面積120.58m2、建物面積98.53m2
Compartment figure区画図 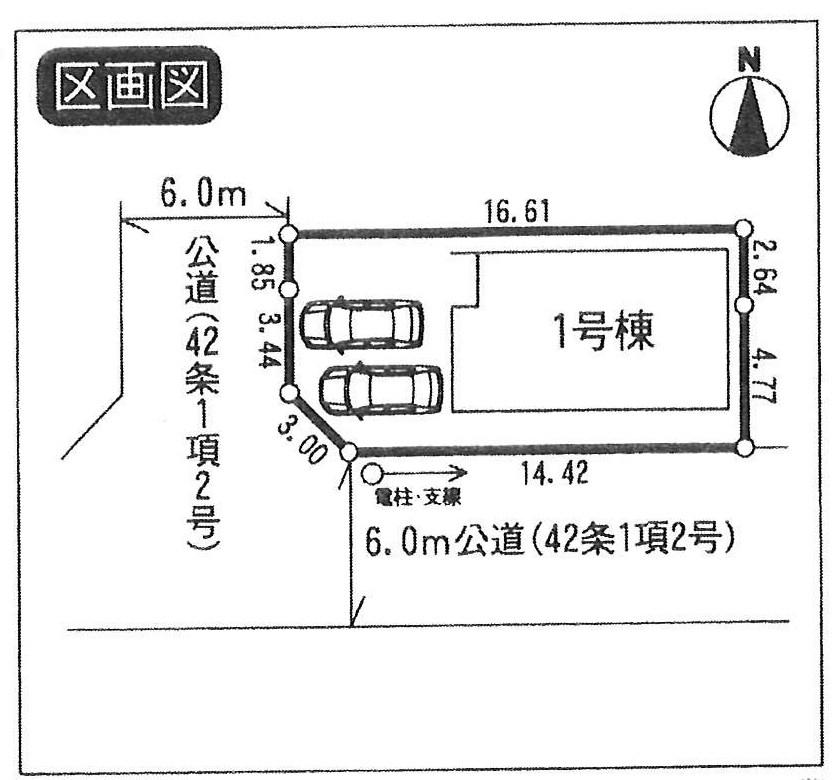 29,800,000 yen, 4LDK, Land area 120.58 sq m , Building area 98.53 sq m
2980万円、4LDK、土地面積120.58m2、建物面積98.53m2
Local photos, including front road前面道路含む現地写真 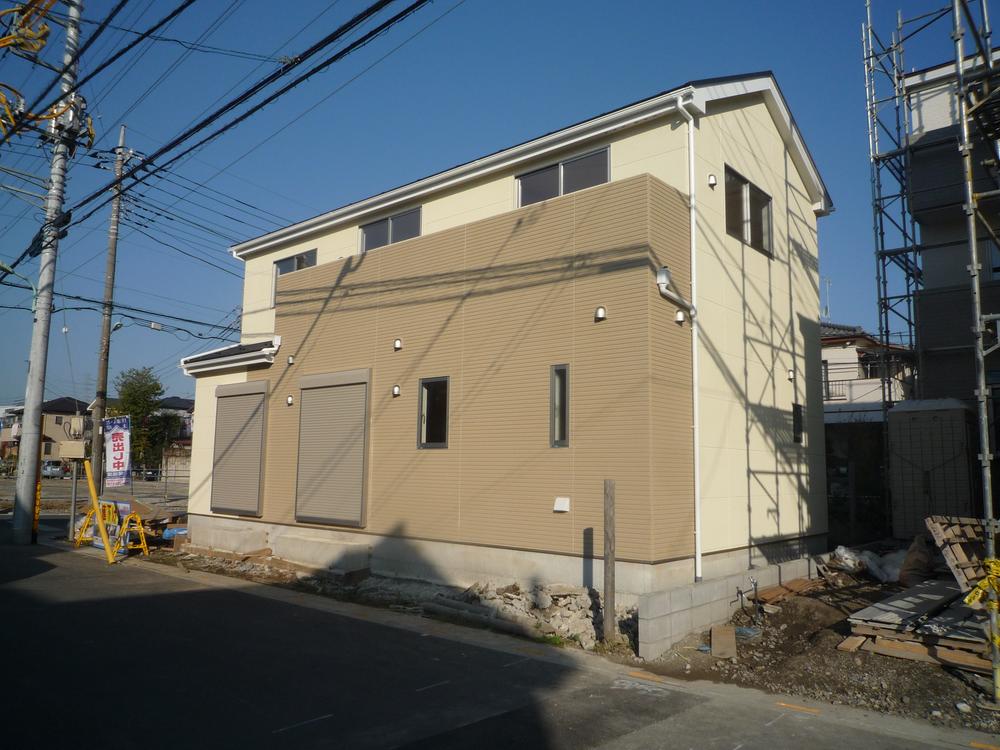 Local (11 May 2013) Shooting
現地(2013年11月)撮影
Rendering (appearance)完成予想図(外観) 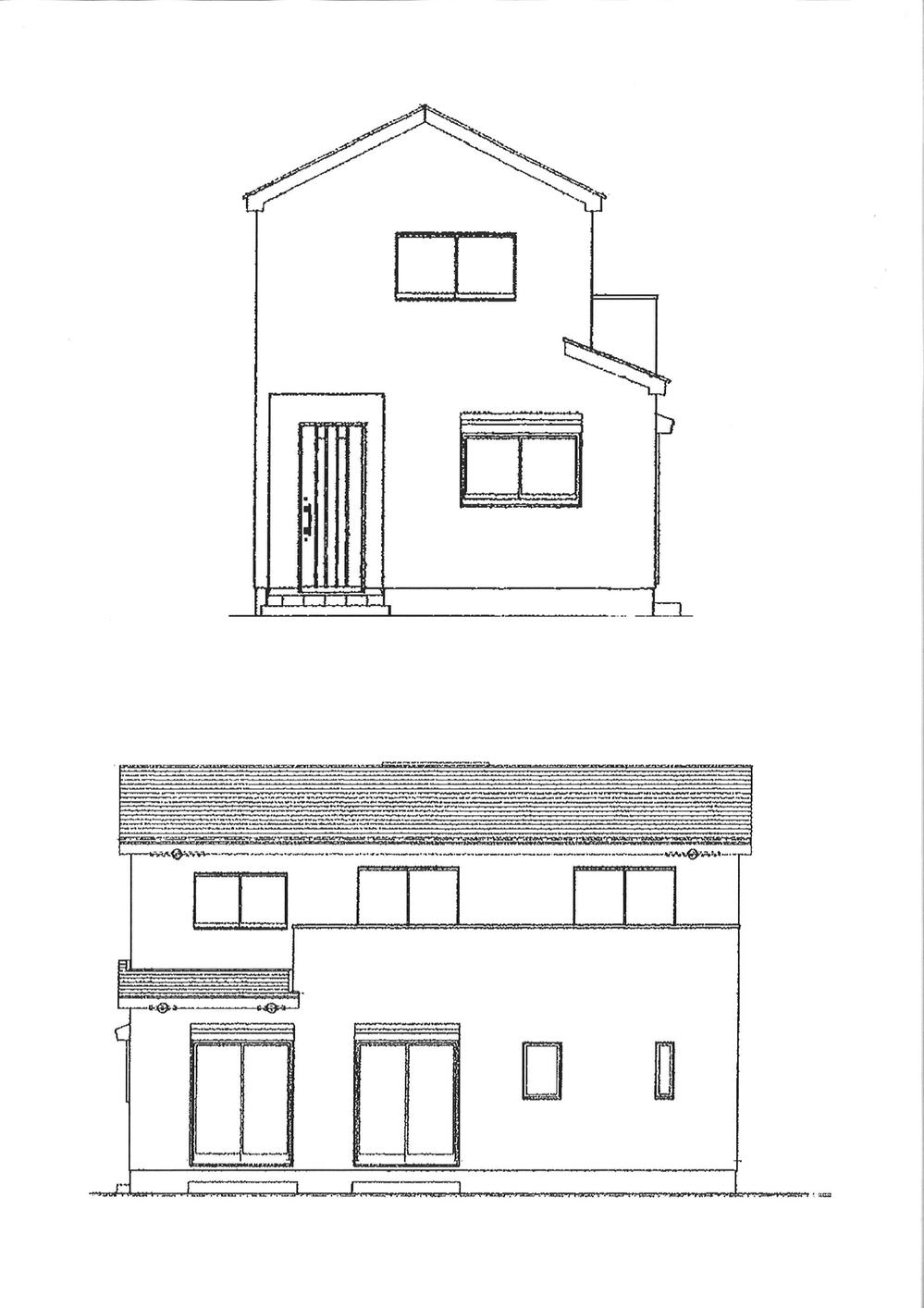 ( 1 Building) Rendering
( 1号棟)完成予想図
Livingリビング 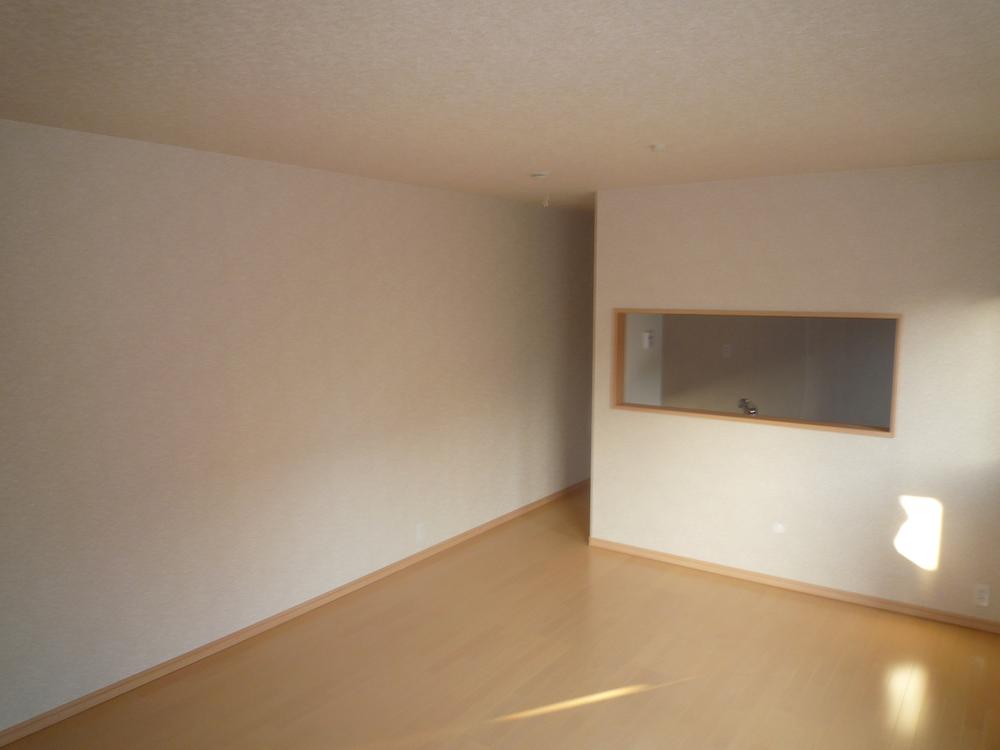 Indoor (11 May 2013) Shooting
室内(2013年11月)撮影
Bathroom浴室 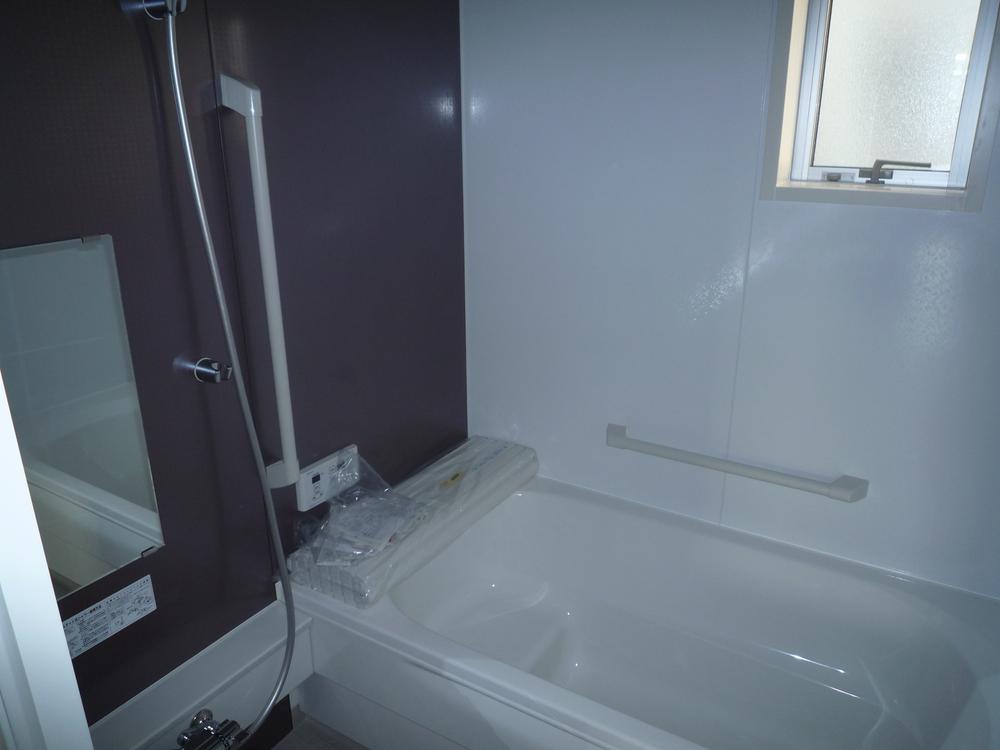 Indoor (11 May 2013) Shooting
室内(2013年11月)撮影
Kitchenキッチン 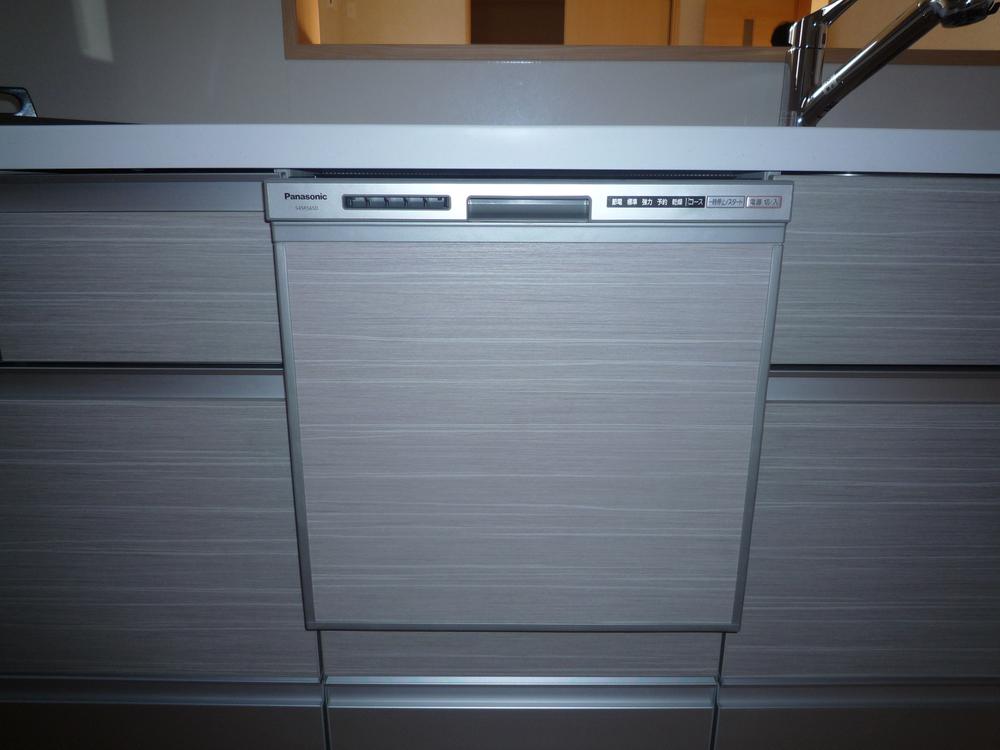 Indoor (11 May 2013) Shooting
室内(2013年11月)撮影
Non-living roomリビング以外の居室 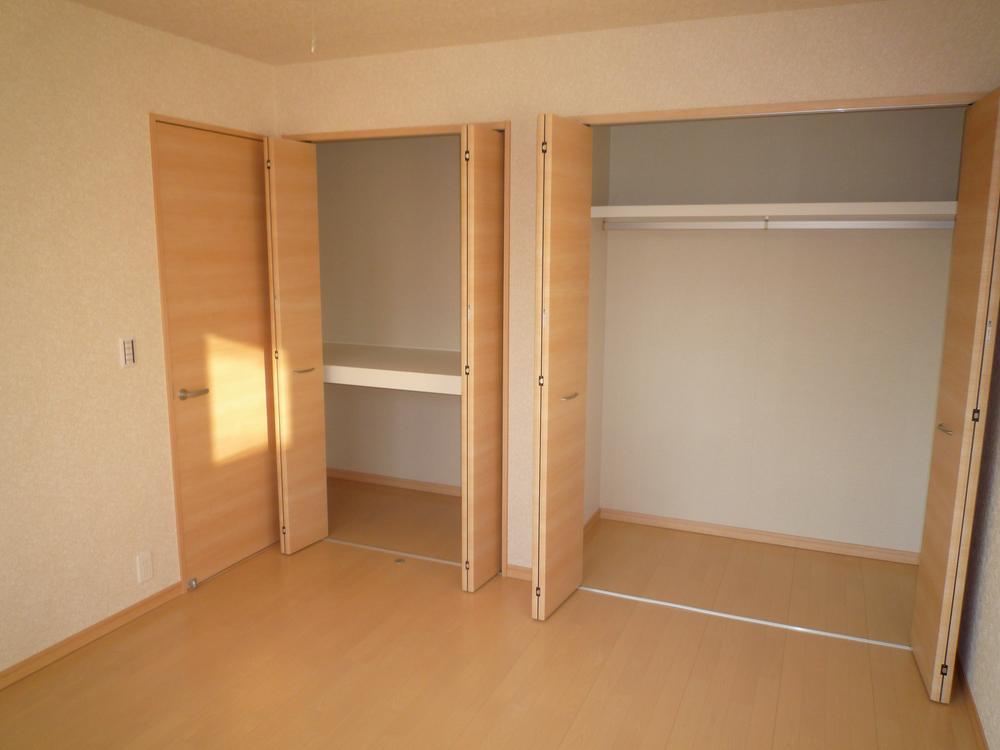 Indoor (11 May 2013) Shooting
室内(2013年11月)撮影
Wash basin, toilet洗面台・洗面所 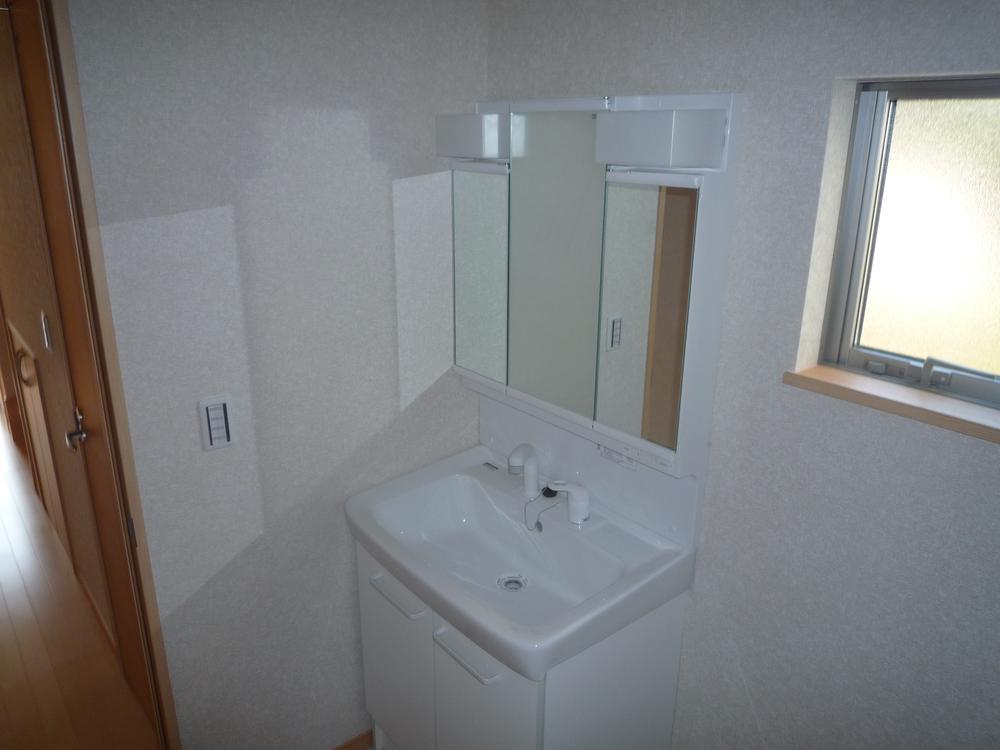 Indoor (11 May 2013) Shooting
室内(2013年11月)撮影
Receipt収納 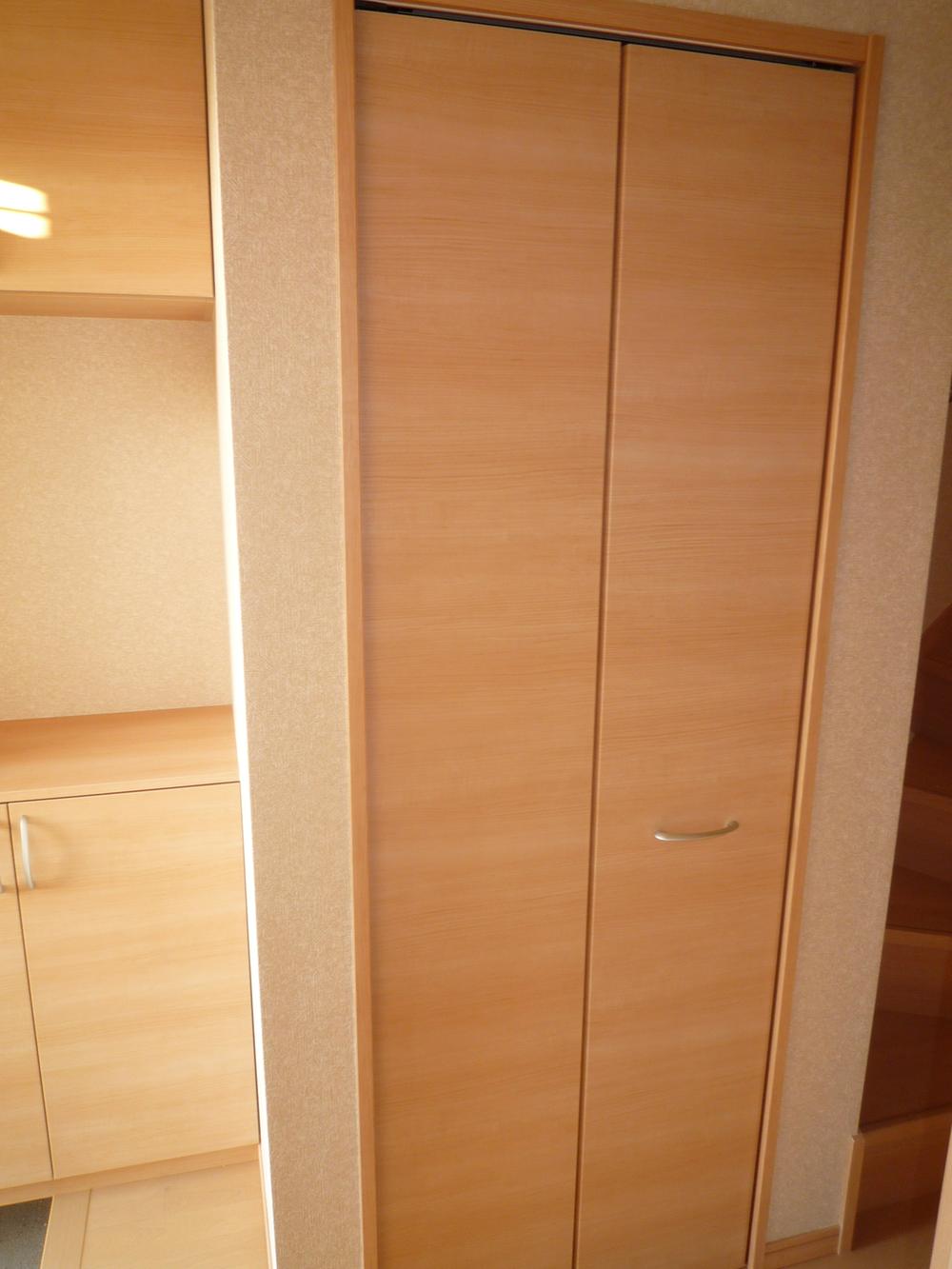 Indoor (11 May 2013) Shooting
室内(2013年11月)撮影
Toiletトイレ 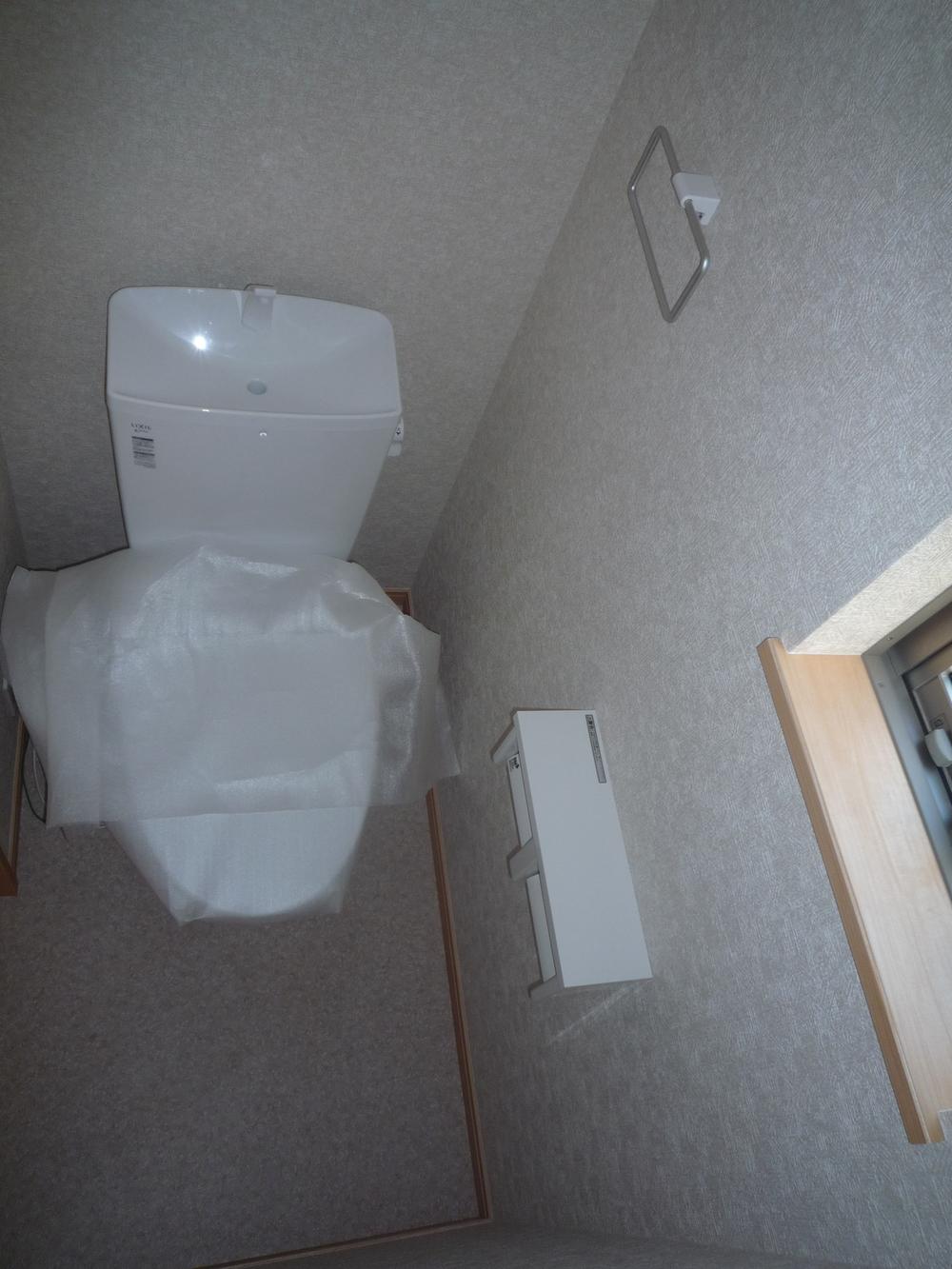 Indoor (11 May 2013) Shooting
室内(2013年11月)撮影
Supermarketスーパー 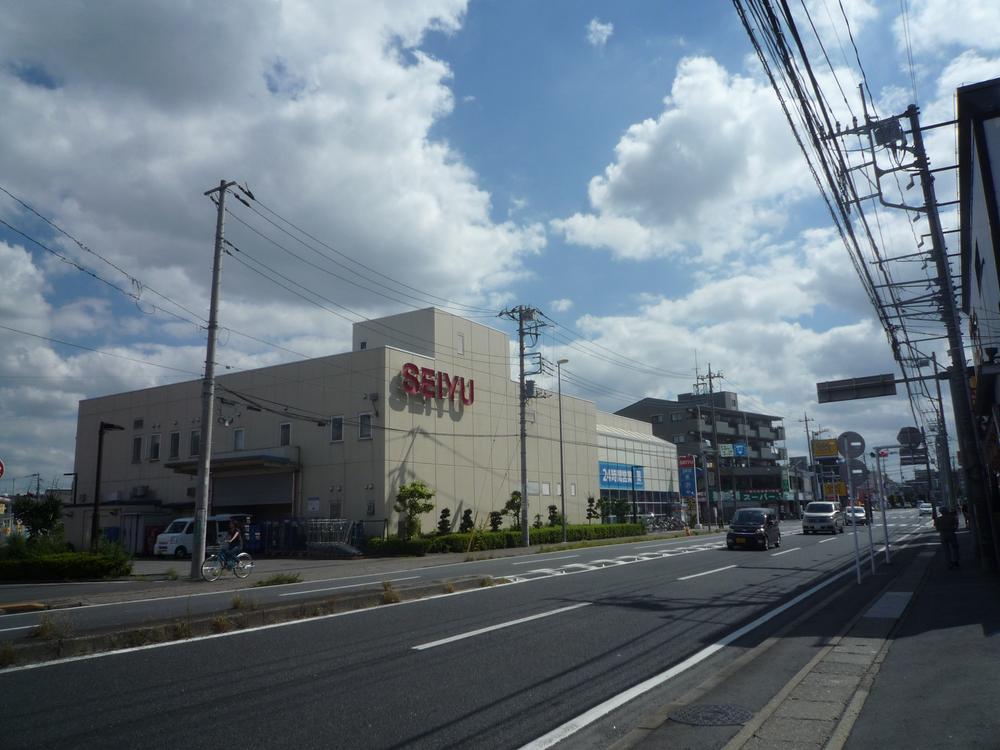 Seiyu 700m until Kawaguchi turf shop
西友川口芝店まで700m
View photos from the dwelling unit住戸からの眺望写真 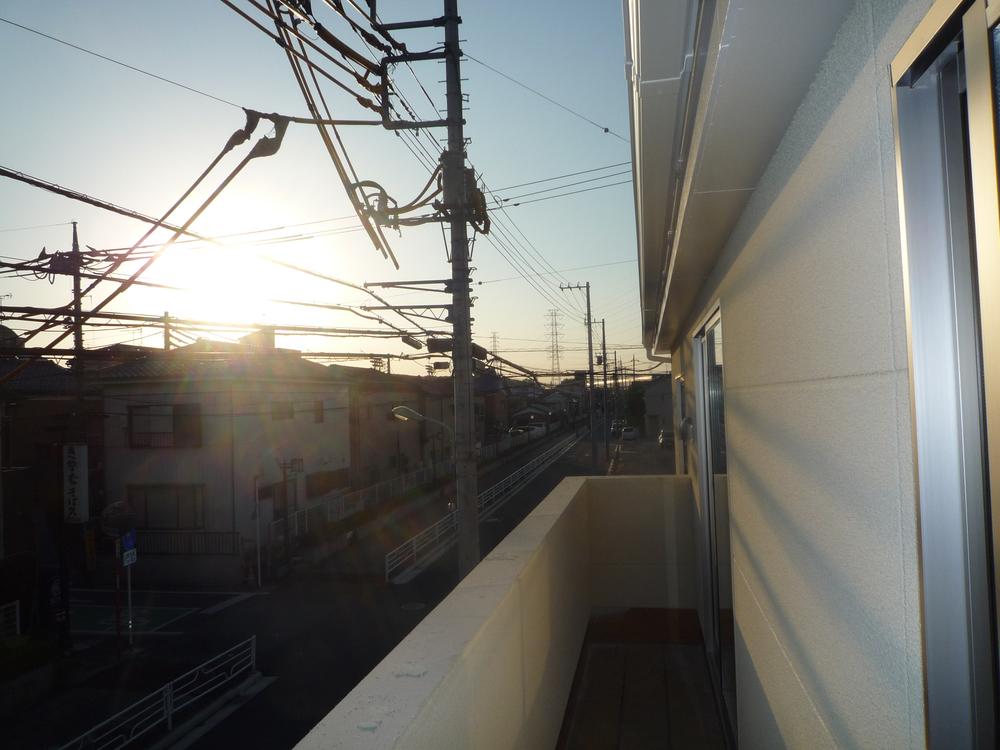 Balcony (11 May 2013) Shooting
バルコニー(2013年11月)撮影
Livingリビング 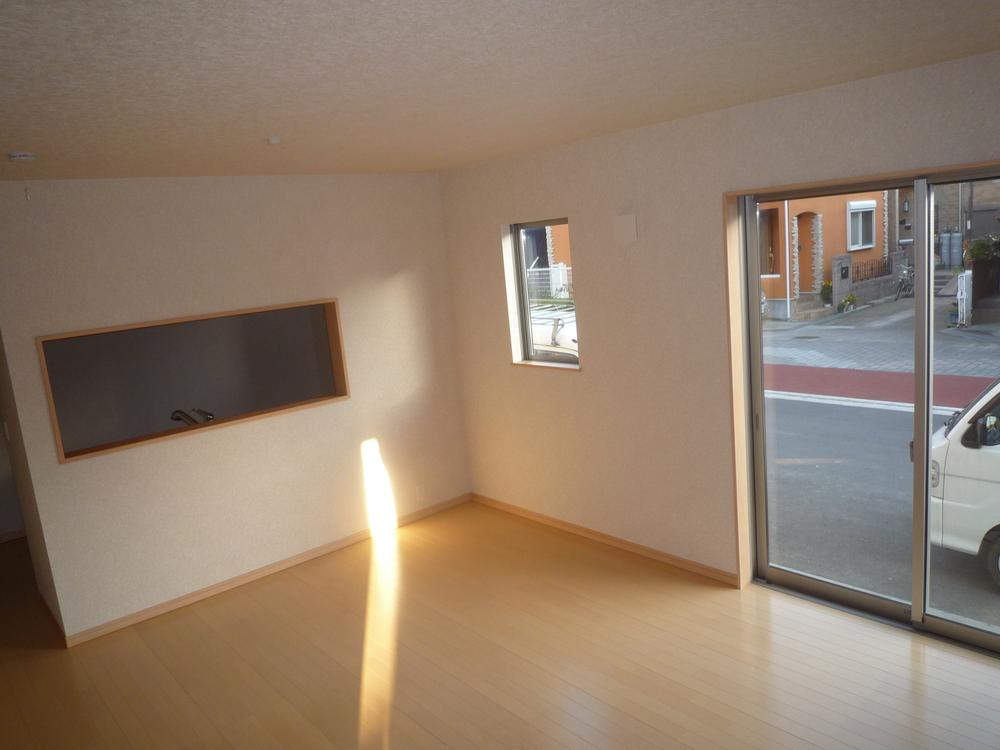 Indoor (11 May 2013) Shooting
室内(2013年11月)撮影
Kitchenキッチン 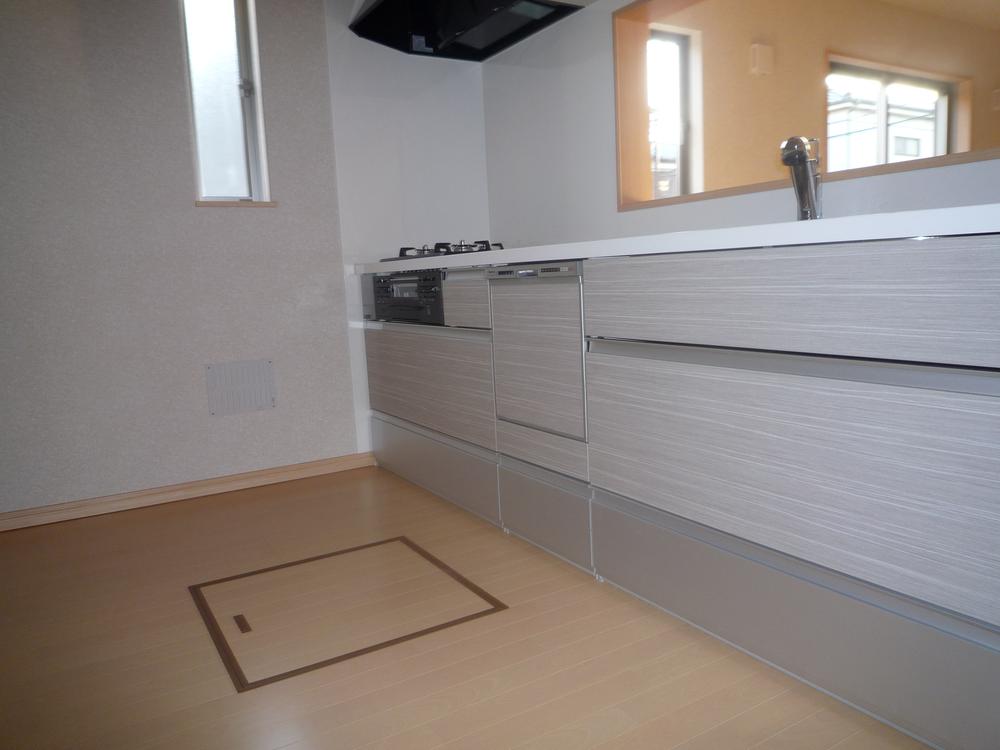 Indoor (11 May 2013) Shooting
室内(2013年11月)撮影
Receipt収納 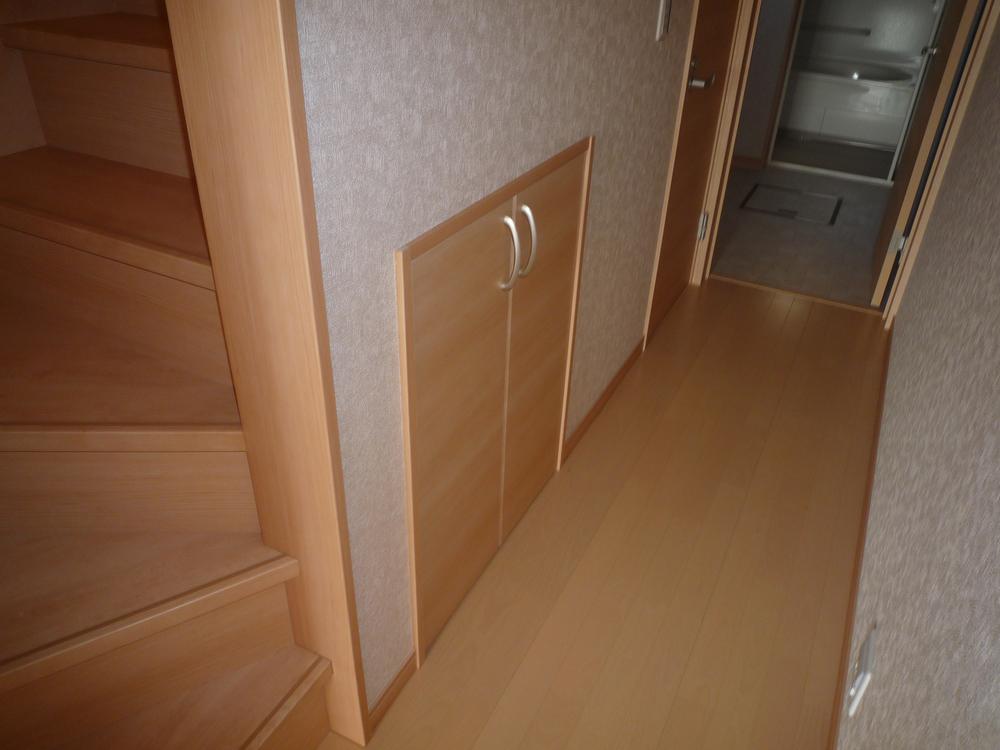 Indoor (11 May 2013) Shooting
室内(2013年11月)撮影
Kitchenキッチン 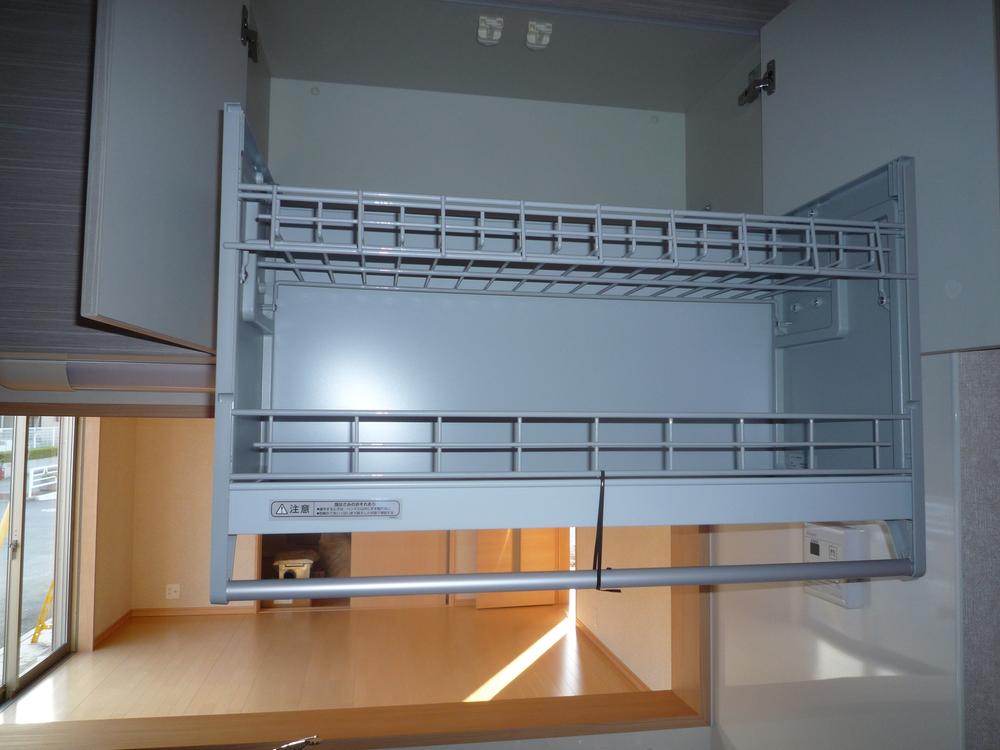 Indoor (11 May 2013) Shooting
室内(2013年11月)撮影
Location
|



















