New Homes » Kanto » Saitama » Kawaguchi city
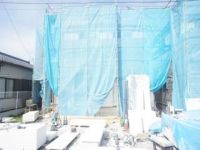 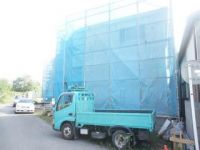
| | Kawaguchi City Prefecture 埼玉県川口市 |
| Saitama high-speed railway, "South Hatogaya" walk 24 minutes 埼玉高速鉄道「南鳩ヶ谷」歩24分 |
| ◆ Flat 35S Available ◆ With the elevator in the kitchen hanging door ◆ The outer wall of Asahi Kasei power - board - de thickness 37 mm ◆フラット35S利用可◆キッチン吊り戸には昇降機付◆外壁は旭化成のパワ-ボ-ド厚さ37ミリ |
| Parking two Allowed, Dish washing dryer, Pre-ground survey, Corresponding to the flat-35S, Fiscal year Available, Facing south, 2 along the line more accessible, System kitchen, Yang per good, All room storage, Siemens south road, LDK15 tatami mats or more, Or more before road 6mese-style room, Shaping land, Washbasin with shower, Face-to-face kitchen, Toilet 2 places, 2-story, 2 or more sides balcony, South balcony, Double-glazing, Zenshitsuminami direction, Warm water washing toilet seat, Underfloor Storage, The window in the bathroom, TV monitor interphone, Mu front building, All living room flooring, All room 6 tatami mats or more, All rooms are two-sided lighting 駐車2台可、食器洗乾燥機、地盤調査済、フラット35Sに対応、年度内入居可、南向き、2沿線以上利用可、システムキッチン、陽当り良好、全居室収納、南側道路面す、LDK15畳以上、前道6m以上、和室、整形地、シャワー付洗面台、対面式キッチン、トイレ2ヶ所、2階建、2面以上バルコニー、南面バルコニー、複層ガラス、全室南向き、温水洗浄便座、床下収納、浴室に窓、TVモニタ付インターホン、前面棟無、全居室フローリング、全居室6畳以上、全室2面採光 |
Features pickup 特徴ピックアップ | | Corresponding to the flat-35S / Pre-ground survey / Parking two Allowed / 2 along the line more accessible / Fiscal year Available / Facing south / System kitchen / Yang per good / All room storage / Siemens south road / LDK15 tatami mats or more / Or more before road 6m / Japanese-style room / Shaping land / Washbasin with shower / Face-to-face kitchen / Toilet 2 places / 2-story / 2 or more sides balcony / South balcony / Double-glazing / Zenshitsuminami direction / Warm water washing toilet seat / Underfloor Storage / The window in the bathroom / TV monitor interphone / Mu front building / All living room flooring / Dish washing dryer / All room 6 tatami mats or more / All rooms are two-sided lighting フラット35Sに対応 /地盤調査済 /駐車2台可 /2沿線以上利用可 /年度内入居可 /南向き /システムキッチン /陽当り良好 /全居室収納 /南側道路面す /LDK15畳以上 /前道6m以上 /和室 /整形地 /シャワー付洗面台 /対面式キッチン /トイレ2ヶ所 /2階建 /2面以上バルコニー /南面バルコニー /複層ガラス /全室南向き /温水洗浄便座 /床下収納 /浴室に窓 /TVモニタ付インターホン /前面棟無 /全居室フローリング /食器洗乾燥機 /全居室6畳以上 /全室2面採光 | Price 価格 | | 27,800,000 yen ・ 29,800,000 yen 2780万円・2980万円 | Floor plan 間取り | | 4LDK 4LDK | Units sold 販売戸数 | | 3 units 3戸 | Total units 総戸数 | | 3 units 3戸 | Land area 土地面積 | | 109 sq m ~ 109.8 sq m (registration) 109m2 ~ 109.8m2(登記) | Building area 建物面積 | | 96.05 sq m ・ 98.95 sq m (measured) 96.05m2・98.95m2(実測) | Driveway burden-road 私道負担・道路 | | Road width: 6m ~ 11m, Asphaltic pavement 道路幅:6m ~ 11m、アスファルト舗装 | Completion date 完成時期(築年月) | | 2013 mid-December 2013年12月中旬 | Address 住所 | | Kawaguchi City Prefecture Kamiaoki 1-25 埼玉県川口市上青木1-25 | Traffic 交通 | | Saitama high-speed railway, "South Hatogaya" walk 24 minutes
Saitama high-speed rail "Hatogaya" walk 27 minutes
JR Keihin Tohoku Line "Nishikawaguchi" walk 29 minutes 埼玉高速鉄道「南鳩ヶ谷」歩24分
埼玉高速鉄道「鳩ヶ谷」歩27分
JR京浜東北線「西川口」歩29分
| Person in charge 担当者より | | Rep Watanabe Hiroshi Age: 50 Daigyokai experience: This is Watanabe of 20 years store manager. We look forward to experienced veteran staff. 担当者渡邉 博年齢:50代業界経験:20年店長の渡邉です。経験豊富なベテランスタッフがお待ちしております。 | Contact お問い合せ先 | | TEL: 0800-603-1338 [Toll free] mobile phone ・ Also available from PHS
Caller ID is not notified
Please contact the "saw SUUMO (Sumo)"
If it does not lead, If the real estate company TEL:0800-603-1338【通話料無料】携帯電話・PHSからもご利用いただけます
発信者番号は通知されません
「SUUMO(スーモ)を見た」と問い合わせください
つながらない方、不動産会社の方は
| Most price range 最多価格帯 | | 29 million yen (2 units) 2900万円台(2戸) | Building coverage, floor area ratio 建ぺい率・容積率 | | Kenpei rate: 60%, Volume ratio: 200% 建ペい率:60%、容積率:200% | Time residents 入居時期 | | Three months after the contract 契約後3ヶ月 | Land of the right form 土地の権利形態 | | Ownership 所有権 | Structure and method of construction 構造・工法 | | Wooden 2-story (framing method) 木造2階建(軸組工法) | Use district 用途地域 | | Semi-industrial 準工業 | Overview and notices その他概要・特記事項 | | Contact: Watanabe Hiroshi, Building confirmation number: No. SJK-KX1311020587 The SJK-KX1311020588 No. The SJK-KX1311020589 No. 担当者:渡邉 博、建築確認番号:第SJK-KX1311020587号 第SJK-KX1311020588号 第SJK-KX1311020589号 | Company profile 会社概要 | | <Mediation> Saitama Governor (10) Article 008812 No. Century 21 Ltd. Nikken Ju販 Yubinbango335-0034 Toda City Prefecture Sasame 1-15-10 <仲介>埼玉県知事(10)第008812号センチュリー21(株)ニッケン住販〒335-0034 埼玉県戸田市笹目1-15-10 |
Local appearance photo現地外観写真 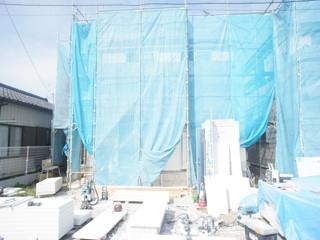 Local (September 2013) shooting 1 Building
現地(2013年9月)撮影1号棟
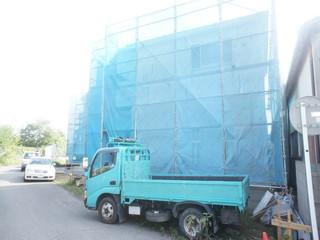 Local (September 2013) shooting Building 2
現地(2013年9月)撮影2号棟
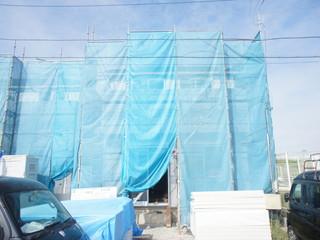 Local (September 2013) shooting Building 3
現地(2013年9月)撮影3号棟
Floor plan間取り図 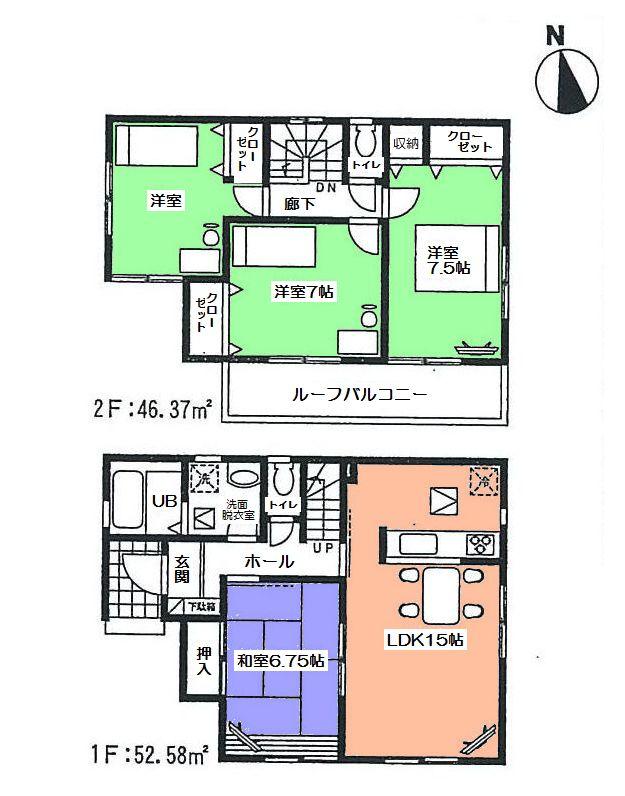 (1 Building), Price 29,800,000 yen, 4LDK, Land area 109.2 sq m , Building area 98.95 sq m
(1号棟)、価格2980万円、4LDK、土地面積109.2m2、建物面積98.95m2
Local photos, including front road前面道路含む現地写真 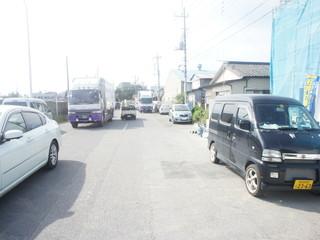 Local (September 2013) shooting 1 Building front road
現地(2013年9月)撮影1号棟前面道路
Supermarketスーパー 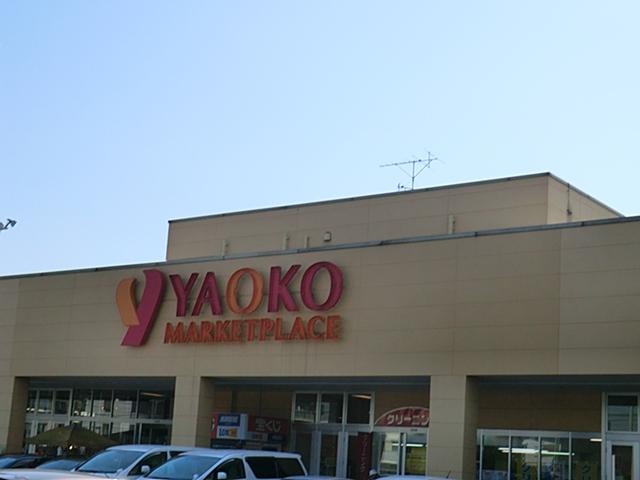 Yaoko Co., Ltd. 1813m until Kawaguchi Asahi shop
ヤオコー川口朝日店まで1813m
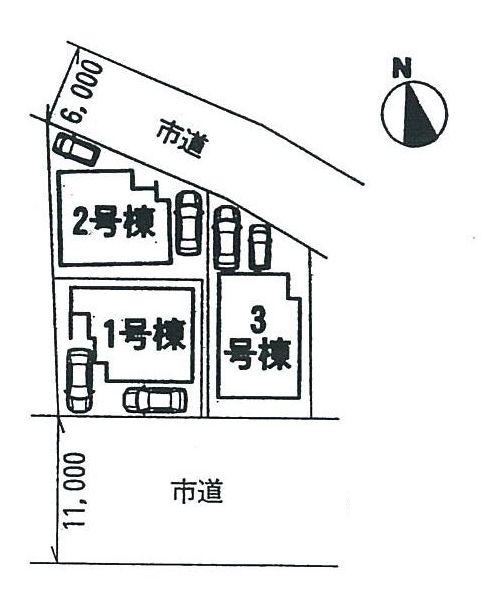 The entire compartment Figure
全体区画図
Floor plan間取り図 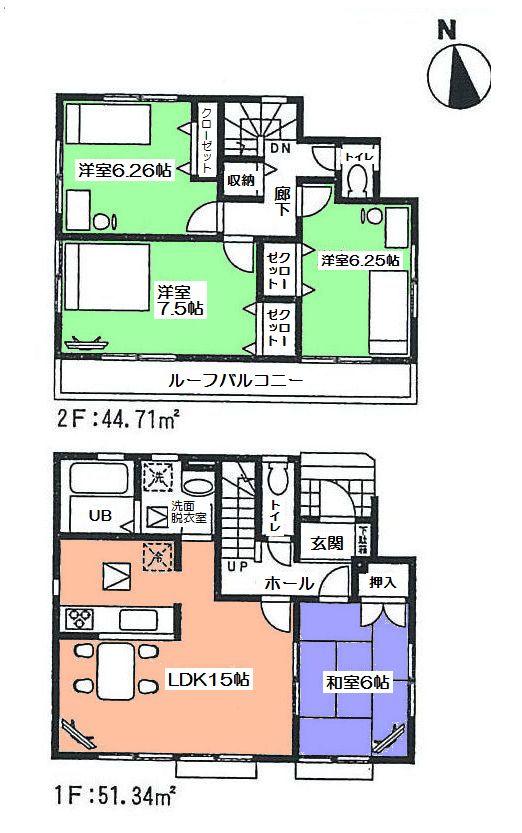 (Building 2), Price 27,800,000 yen, 4LDK, Land area 109.8 sq m , Building area 96.05 sq m
(2号棟)、価格2780万円、4LDK、土地面積109.8m2、建物面積96.05m2
Local photos, including front road前面道路含む現地写真 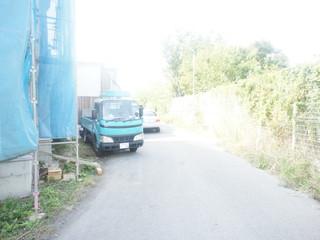 Local (September 2013) shooting 2.3 Building front road
現地(2013年9月)撮影2.3号棟前面道路
Junior high school中学校 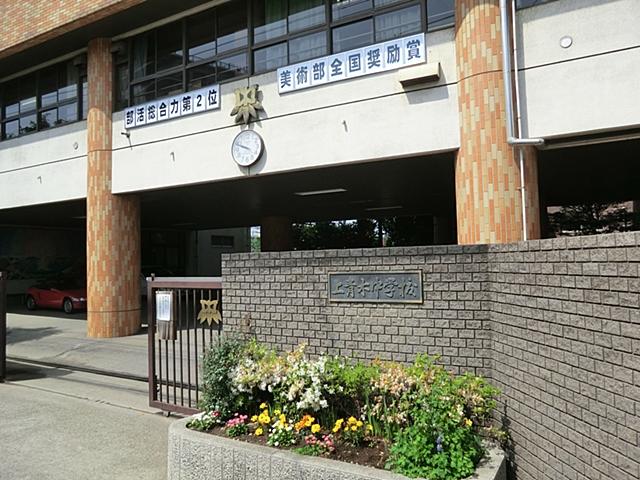 1281m until Kawaguchi Municipal Kamiaoki junior high school
川口市立上青木中学校まで1281m
Floor plan間取り図 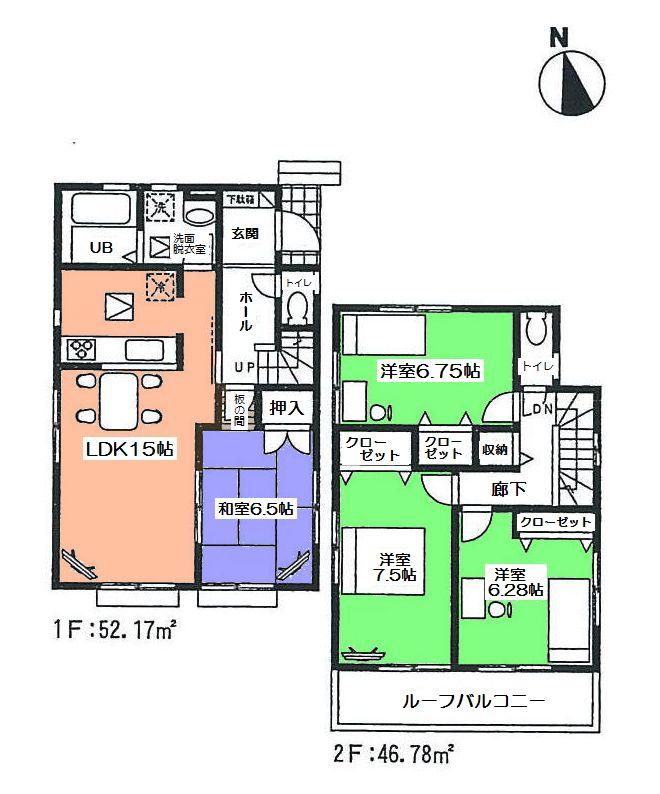 (3 Building), Price 29,800,000 yen, 4LDK, Land area 109 sq m , Building area 98.95 sq m
(3号棟)、価格2980万円、4LDK、土地面積109m2、建物面積98.95m2
Primary school小学校 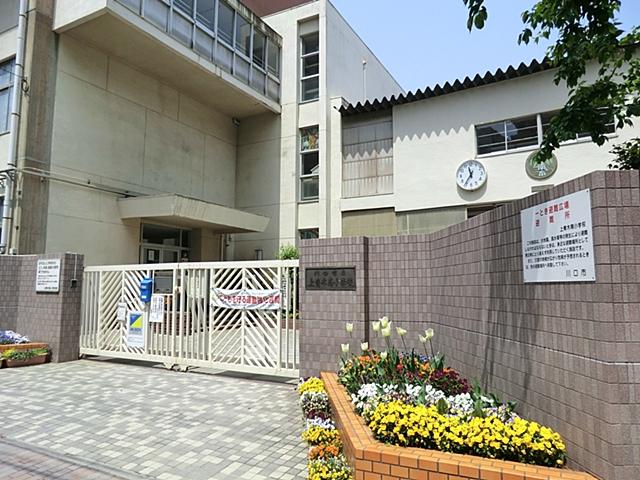 747m until Kawaguchi Municipal Kamiaoki Minami Elementary School
川口市立上青木南小学校まで747m
Location
|













