New Homes » Kanto » Saitama » Kawaguchi city
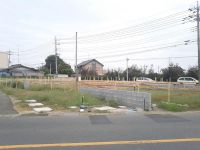 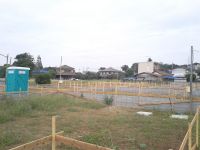
| | Kawaguchi City Prefecture 埼玉県川口市 |
| Saitama high-speed rail "Araijuku" walk 25 minutes 埼玉高速鉄道「新井宿」歩25分 |
| ◆ Two car space ◆ Land area 33 square meters ~ 49 square meters ◆ With bathroom TV ◆カースペース2台◆土地面積33坪 ~ 49坪◆浴室TV付き |
| Pre-ground survey, Parking two Allowed, 2 along the line more accessible, Facing south, System kitchen, Bathroom Dryer, Yang per good, All room storage, LDK15 tatami mats or more, Or more before road 6mese-style room, Mist sauna, Washbasin with shower, Face-to-face kitchen, Barrier-free, Toilet 2 places, Bathroom 1 tsubo or more, 2-story, Double-glazing, Warm water washing toilet seat, TV with bathroom, Underfloor Storage, Walk-in closet, Water filter, Development subdivision in 地盤調査済、駐車2台可、2沿線以上利用可、南向き、システムキッチン、浴室乾燥機、陽当り良好、全居室収納、LDK15畳以上、前道6m以上、和室、ミストサウナ、シャワー付洗面台、対面式キッチン、バリアフリー、トイレ2ヶ所、浴室1坪以上、2階建、複層ガラス、温水洗浄便座、TV付浴室、床下収納、ウォークインクロゼット、浄水器、開発分譲地内 |
Features pickup 特徴ピックアップ | | Pre-ground survey / Parking two Allowed / 2 along the line more accessible / Facing south / System kitchen / Bathroom Dryer / Yang per good / All room storage / LDK15 tatami mats or more / Or more before road 6m / Japanese-style room / Mist sauna / Washbasin with shower / Face-to-face kitchen / Barrier-free / Toilet 2 places / Bathroom 1 tsubo or more / 2-story / Double-glazing / Warm water washing toilet seat / TV with bathroom / Underfloor Storage / Walk-in closet / Water filter / Development subdivision in 地盤調査済 /駐車2台可 /2沿線以上利用可 /南向き /システムキッチン /浴室乾燥機 /陽当り良好 /全居室収納 /LDK15畳以上 /前道6m以上 /和室 /ミストサウナ /シャワー付洗面台 /対面式キッチン /バリアフリー /トイレ2ヶ所 /浴室1坪以上 /2階建 /複層ガラス /温水洗浄便座 /TV付浴室 /床下収納 /ウォークインクロゼット /浄水器 /開発分譲地内 | Price 価格 | | 24,800,000 yen ~ 27,800,000 yen 2480万円 ~ 2780万円 | Floor plan 間取り | | 4LDK 4LDK | Units sold 販売戸数 | | 6 units 6戸 | Total units 総戸数 | | 7 units 7戸 | Land area 土地面積 | | 110.09 sq m ~ 163.63 sq m (33.30 tsubo ~ 49.49 tsubo) (measured) 110.09m2 ~ 163.63m2(33.30坪 ~ 49.49坪)(実測) | Building area 建物面積 | | 98.95 sq m ~ 99.78 sq m (29.93 tsubo ~ 30.18 square meters) 98.95m2 ~ 99.78m2(29.93坪 ~ 30.18坪) | Driveway burden-road 私道負担・道路 | | Road width: 7.6m ・ 10m, Asphaltic pavement 道路幅:7.6m・10m、アスファルト舗装 | Completion date 完成時期(築年月) | | January 2014 will 2014年1月予定 | Address 住所 | | Kawaguchi City Prefecture, Oaza Michiai 1195 埼玉県川口市大字道合1195 | Traffic 交通 | | Saitama high-speed rail "Araijuku" walk 25 minutes
JR Musashino Line "Kazu Higashiura" walk 37 minutes 埼玉高速鉄道「新井宿」歩25分
JR武蔵野線「東浦和」歩37分 | Related links 関連リンク | | [Related Sites of this company] 【この会社の関連サイト】 | Person in charge 担当者より | | Rep Yamaura Hirofumi Age: 50 Daigyokai experience: born and raised local people in the 12 years Warabi. Please feel free to contact us with any thing. 担当者山浦 弘文年齢:50代業界経験:12年蕨市で生まれ育った地元の人間です。どんな事でもお気軽にご相談ください。 | Contact お問い合せ先 | | TEL: 0800-603-1338 [Toll free] mobile phone ・ Also available from PHS
Caller ID is not notified
Please contact the "saw SUUMO (Sumo)"
If it does not lead, If the real estate company TEL:0800-603-1338【通話料無料】携帯電話・PHSからもご利用いただけます
発信者番号は通知されません
「SUUMO(スーモ)を見た」と問い合わせください
つながらない方、不動産会社の方は
| Most price range 最多価格帯 | | 25 million yen ・ 26 million yen (each 2 units) 2500万円台・2600万円台(各2戸) | Building coverage, floor area ratio 建ぺい率・容積率 | | Kenpei rate: 60%, Volume ratio: 200% 建ペい率:60%、容積率:200% | Time residents 入居時期 | | Consultation 相談 | Land of the right form 土地の権利形態 | | Ownership 所有権 | Structure and method of construction 構造・工法 | | Wooden 2-story 木造2階建 | Construction 施工 | | Tact Home Co., Ltd. タクトホーム(株) | Use district 用途地域 | | Urbanization control area 市街化調整区域 | Land category 地目 | | Residential land 宅地 | Overview and notices その他概要・特記事項 | | Contact: YAMAURA Hirofumi, Building Permits reason: land sale by the development permit, etc., Building confirmation number: No. SJK-KX1311020754 担当者:山浦 弘文、建築許可理由:開発許可等による分譲地、建築確認番号:第SJK-KX1311020754号 | Company profile 会社概要 | | <Mediation> Saitama Governor (10) Article 008812 No. Century 21 Ltd. Nikken Ju販 Yubinbango335-0034 Toda City Prefecture Sasame 1-15-10 <仲介>埼玉県知事(10)第008812号センチュリー21(株)ニッケン住販〒335-0034 埼玉県戸田市笹目1-15-10 |
Local appearance photo現地外観写真 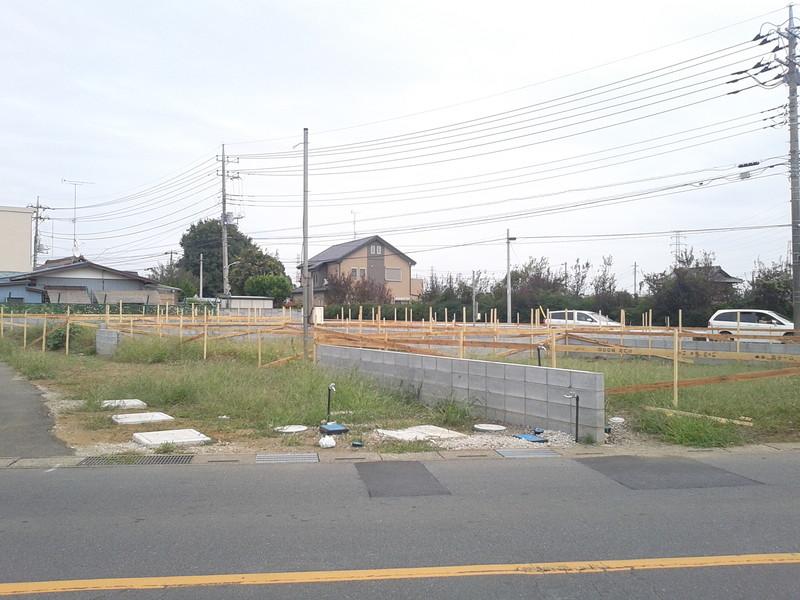 Local (September 2013) Shooting
現地(2013年9月)撮影
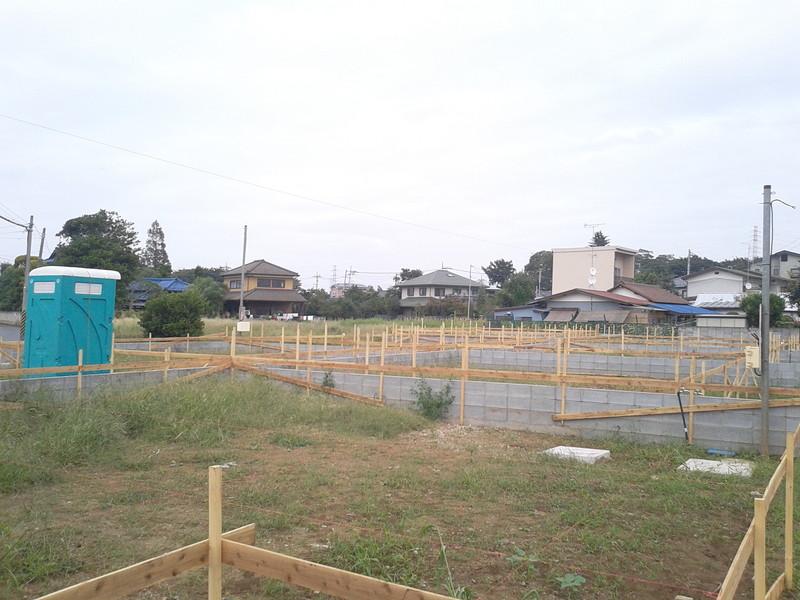 Local (September 2013) Shooting
現地(2013年9月)撮影
Local photos, including front road前面道路含む現地写真 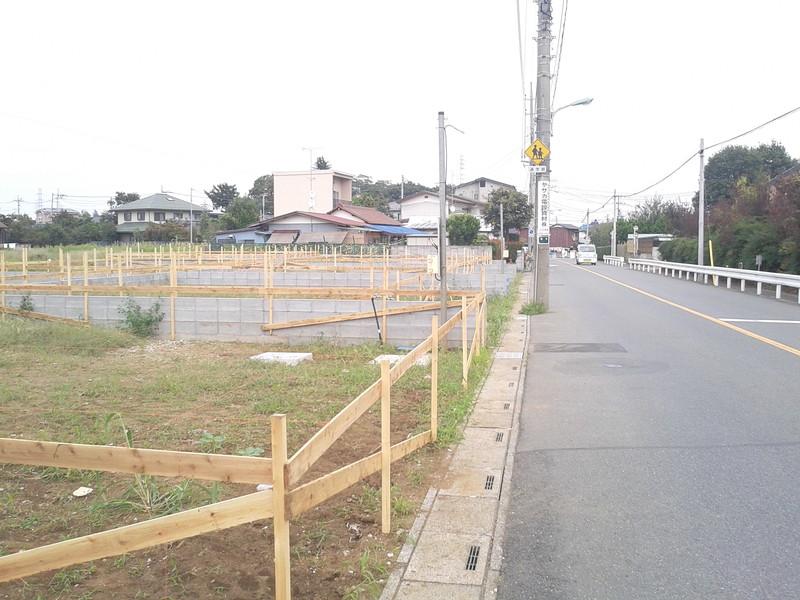 Local (September 2013) Shooting
現地(2013年9月)撮影
Floor plan間取り図 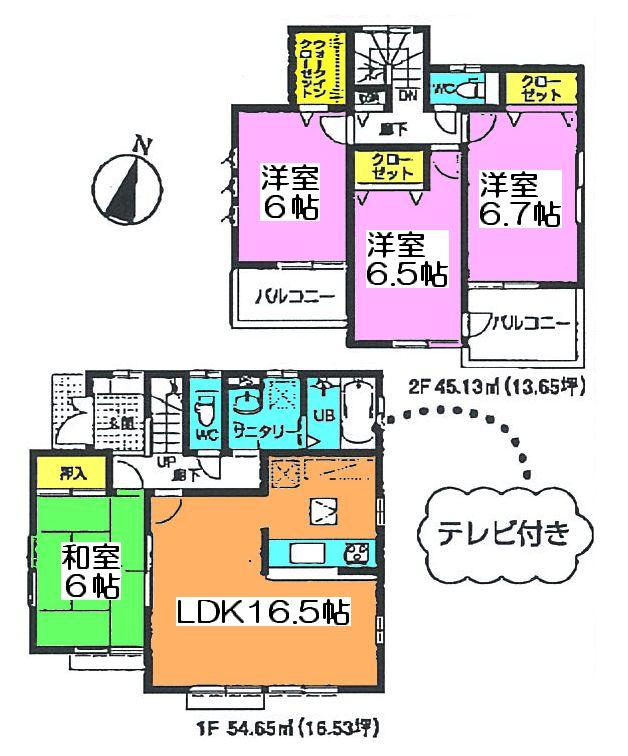 (1 Building), Price 25,800,000 yen, 4LDK, Land area 120.09 sq m , Building area 99.78 sq m
(1号棟)、価格2580万円、4LDK、土地面積120.09m2、建物面積99.78m2
Supermarketスーパー 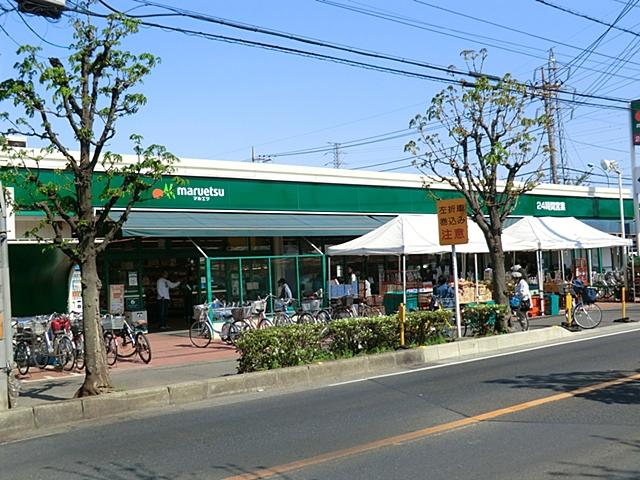 Maruetsu until Yanagizaki shop 1110m
マルエツ柳崎店まで1110m
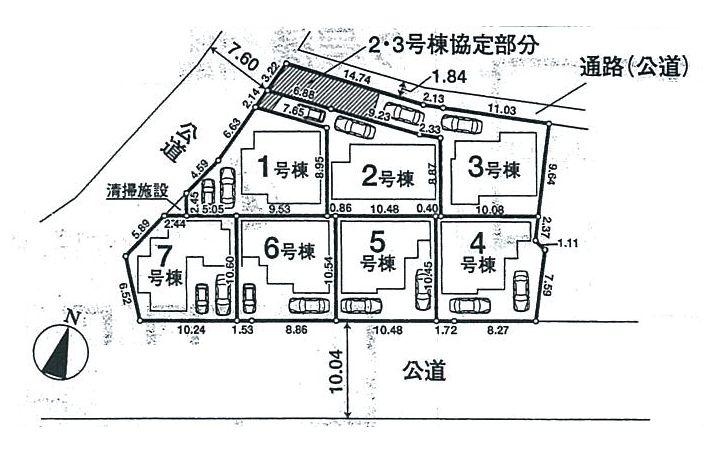 The entire compartment Figure
全体区画図
Floor plan間取り図 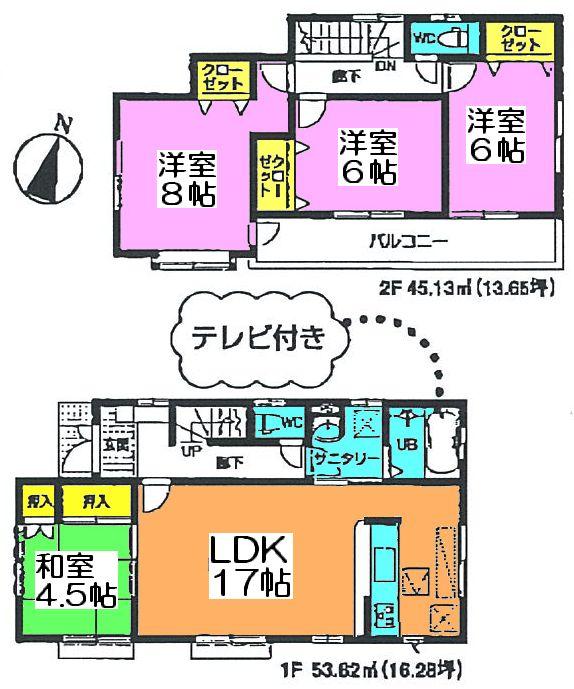 (Building 2), Price 24,800,000 yen, 4LDK, Land area 124.64 sq m , Building area 98.95 sq m
(2号棟)、価格2480万円、4LDK、土地面積124.64m2、建物面積98.95m2
Supermarketスーパー 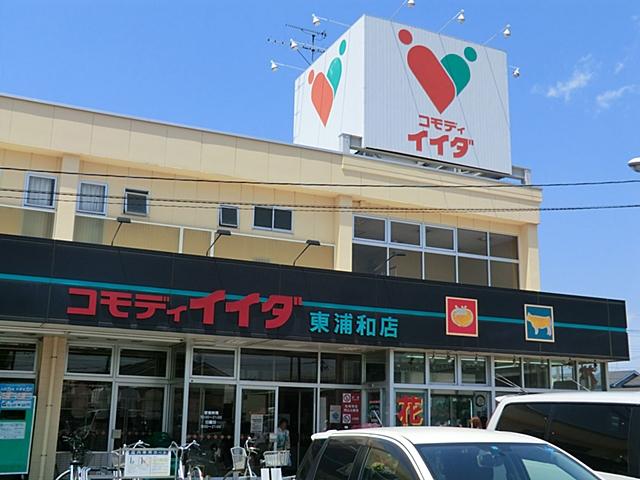 Commodities Iida 1326m to the east, Urawa store
コモディイイダ東浦和店まで1326m
Floor plan間取り図 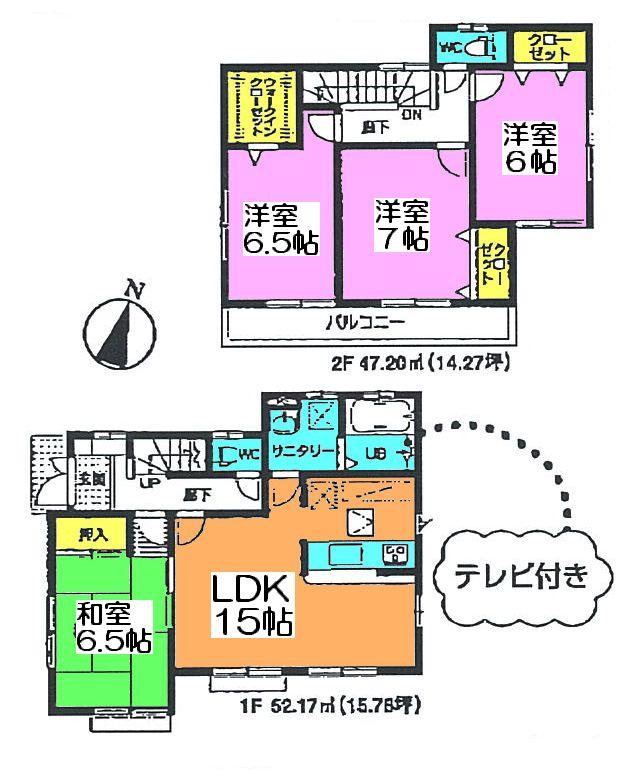 (3 Building), Price 25,800,000 yen, 4LDK, Land area 163.63 sq m , Building area 99.37 sq m
(3号棟)、価格2580万円、4LDK、土地面積163.63m2、建物面積99.37m2
Supermarketスーパー 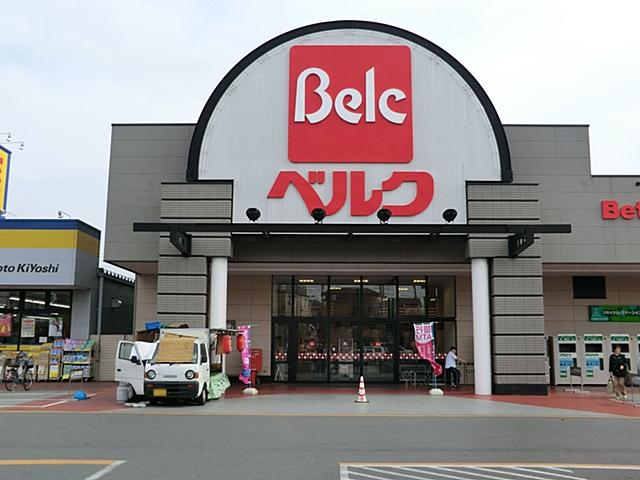 1469m until Berg Kawaguchi Maekawa shop
ベルク川口前川店まで1469m
Floor plan間取り図 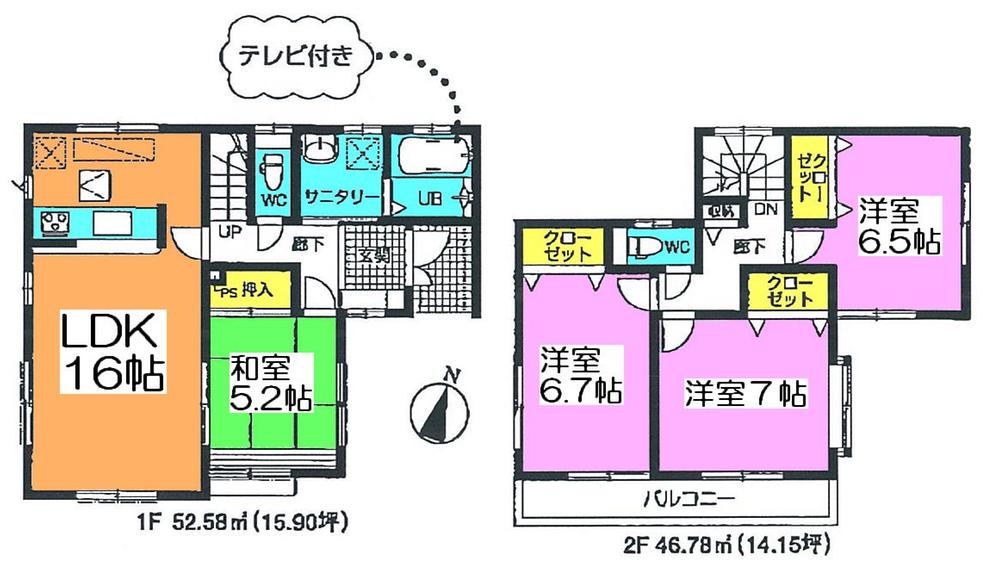 (5 Building), Price 26,800,000 yen, 4LDK, Land area 110.09 sq m , Building area 99.36 sq m
(5号棟)、価格2680万円、4LDK、土地面積110.09m2、建物面積99.36m2
Junior high school中学校 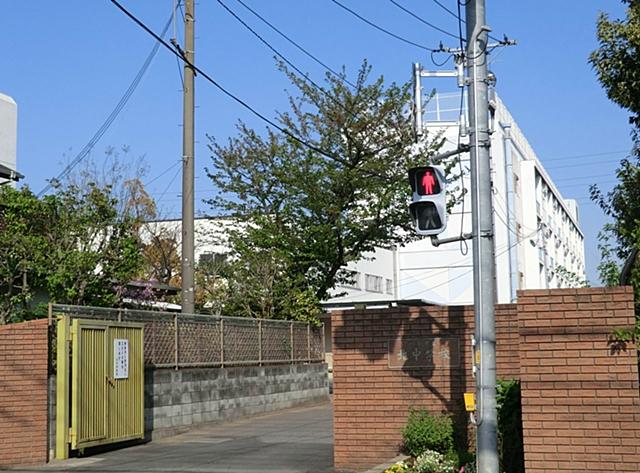 680m until Kawaguchi Tatsukita junior high school
川口市立北中学校まで680m
Floor plan間取り図 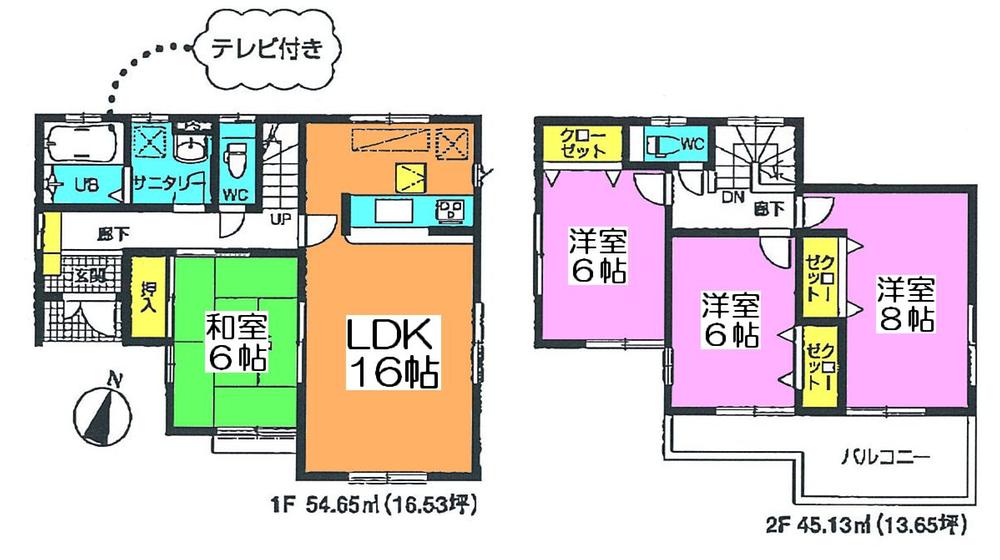 (6 Building), Price 26,800,000 yen, 4LDK, Land area 110.1 sq m , Building area 99.78 sq m
(6号棟)、価格2680万円、4LDK、土地面積110.1m2、建物面積99.78m2
Primary school小学校 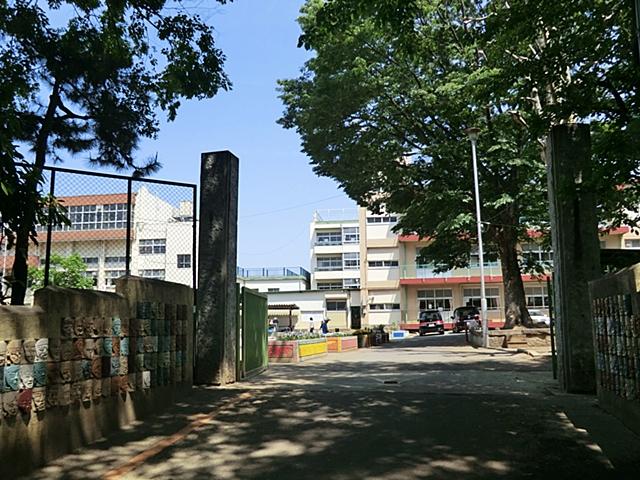 1298m until Kawaguchi Tatsugami root Elementary School
川口市立神根小学校まで1298m
Floor plan間取り図 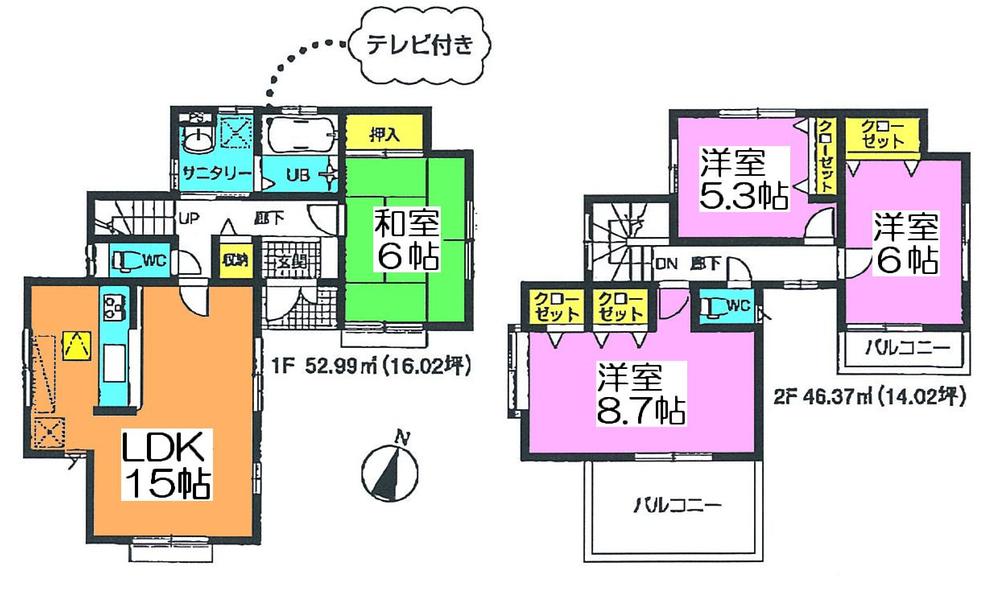 (7 Building), Price 27,800,000 yen, 4LDK, Land area 110.1 sq m , Building area 99.36 sq m
(7号棟)、価格2780万円、4LDK、土地面積110.1m2、建物面積99.36m2
Location
|
















