New Homes » Kanto » Saitama » Kawaguchi city
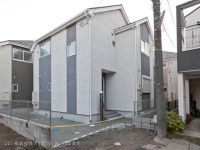 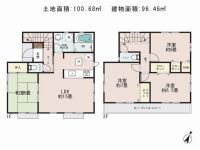
| | Kawaguchi City Prefecture 埼玉県川口市 |
| Saitama high-speed rail "Hatogaya" walk 16 minutes 埼玉高速鉄道「鳩ヶ谷」歩16分 |
| Housework flow line short housework easy floor plan. Entrance floor natural stone specification, The outer wall fire protection ・ Thermal insulation properties ・ Exterior design with a profound feeling in excellent Asahi Kasei Hebel power board thickness 37 mm specification to sound insulation ☆ 家事動線短く家事しやすい間取り。玄関床天然石仕様、外壁は防火性・断熱性・遮音性に優れた旭化成ヘーベルパワーボード厚さ37ミリ仕様で重厚感ある外観デザイン☆ |
| 2-story, Pre-ground survey, System kitchen, Bathroom Dryer, All room storage, LDK15 tatami mats or moreese-style room, Shaping land, Washbasin with shower, Face-to-face kitchen, Wide balcony, Barrier-free, Toilet 2 places, Bathroom 1 tsubo or more, Double-glazing, Warm water washing toilet seat, Underfloor Storage, The window in the bathroom, TV monitor interphone, Water filter 2階建、地盤調査済、システムキッチン、浴室乾燥機、全居室収納、LDK15畳以上、和室、整形地、シャワー付洗面台、対面式キッチン、ワイドバルコニー、バリアフリー、トイレ2ヶ所、浴室1坪以上、複層ガラス、温水洗浄便座、床下収納、浴室に窓、TVモニタ付インターホン、浄水器 |
Features pickup 特徴ピックアップ | | Pre-ground survey / System kitchen / Bathroom Dryer / All room storage / LDK15 tatami mats or more / Japanese-style room / Shaping land / Washbasin with shower / Face-to-face kitchen / Wide balcony / Barrier-free / Toilet 2 places / Bathroom 1 tsubo or more / 2-story / Double-glazing / Warm water washing toilet seat / Underfloor Storage / The window in the bathroom / TV monitor interphone / Water filter 地盤調査済 /システムキッチン /浴室乾燥機 /全居室収納 /LDK15畳以上 /和室 /整形地 /シャワー付洗面台 /対面式キッチン /ワイドバルコニー /バリアフリー /トイレ2ヶ所 /浴室1坪以上 /2階建 /複層ガラス /温水洗浄便座 /床下収納 /浴室に窓 /TVモニタ付インターホン /浄水器 | Price 価格 | | 24,800,000 yen 2480万円 | Floor plan 間取り | | 4LDK 4LDK | Units sold 販売戸数 | | 1 units 1戸 | Land area 土地面積 | | 100.68 sq m (measured) 100.68m2(実測) | Building area 建物面積 | | 96.46 sq m 96.46m2 | Driveway burden-road 私道負担・道路 | | Share equity 8.01 sq m × (1 / 4), Northwest 4m width 共有持分8.01m2×(1/4)、北西4m幅 | Completion date 完成時期(築年月) | | November 2013 2013年11月 | Address 住所 | | Kawaguchi City Prefecture Hatogaya Honcho 4 埼玉県川口市鳩ヶ谷本町4 | Traffic 交通 | | Saitama high-speed rail "Hatogaya" walk 16 minutes 埼玉高速鉄道「鳩ヶ谷」歩16分
| Related links 関連リンク | | [Related Sites of this company] 【この会社の関連サイト】 | Person in charge 担当者より | | Rep 對比 land Good Age: 30 Daigyokai experience: I am 12 years the real estate industry been involved about 12 years. Taking advantage of the experience up to now, Your help looking for you live we have thought that if you can. Please contact us feel free to. 担当者對比地 良年齢:30代業界経験:12年不動産業界に約12年携わっております。今までの経験を活かして、お客様のお住まい探しのお手伝が出来ればと思っております。お気軽にお問合わせください。 | Contact お問い合せ先 | | TEL: 0800-601-5295 [Toll free] mobile phone ・ Also available from PHS
Caller ID is not notified
Please contact the "saw SUUMO (Sumo)"
If it does not lead, If the real estate company TEL:0800-601-5295【通話料無料】携帯電話・PHSからもご利用いただけます
発信者番号は通知されません
「SUUMO(スーモ)を見た」と問い合わせください
つながらない方、不動産会社の方は
| Building coverage, floor area ratio 建ぺい率・容積率 | | 60% ・ Hundred percent 60%・100% | Time residents 入居時期 | | Consultation 相談 | Land of the right form 土地の権利形態 | | Ownership 所有権 | Structure and method of construction 構造・工法 | | Wooden 2-story 木造2階建 | Use district 用途地域 | | One low-rise 1種低層 | Other limitations その他制限事項 | | Organize Code: 109476, Separately lifeline buried common land 21.45 square meters × 1 / 4 Available 整理コード:109476、別途ライフライン埋設共有地21.45平米×1/4有 | Overview and notices その他概要・特記事項 | | Contact: 對比 land Good, Facilities: Public Water Supply, This sewage, Building confirmation number: No. SJK-KX1311020484 担当者:對比地 良、設備:公営水道、本下水、建築確認番号:第SJK-KX1311020484号 | Company profile 会社概要 | | <Mediation> Minister of Land, Infrastructure and Transport (2) No. 007451 (Corporation) All Japan Real Estate Association (Corporation) metropolitan area real estate Fair Trade Council member Century 21 (stock) Eye construction Saitama branch business Lesson 3 Yubinbango330-0844 Saitama Omiya-ku, downtown 1-45 <仲介>国土交通大臣(2)第007451号(公社)全日本不動産協会会員 (公社)首都圏不動産公正取引協議会加盟センチュリー21(株)アイ建設さいたま支店営業3課〒330-0844 埼玉県さいたま市大宮区下町1-45 |
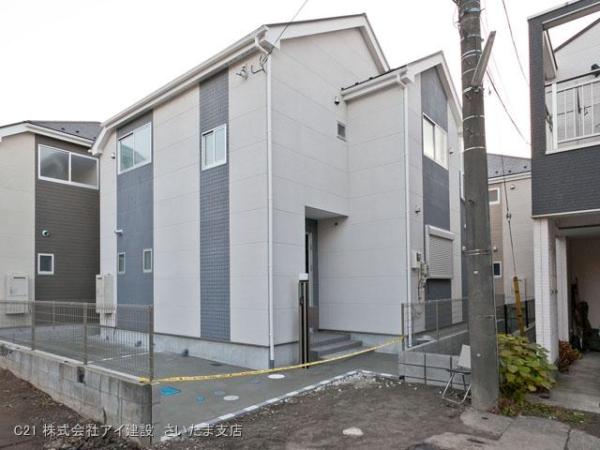 Local appearance photo
現地外観写真
Floor plan間取り図 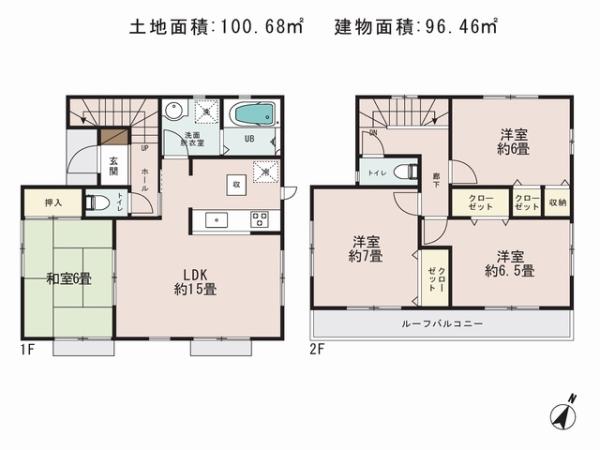 24,800,000 yen, 4LDK, Land area 100.68 sq m , Building area 96.46 sq m
2480万円、4LDK、土地面積100.68m2、建物面積96.46m2
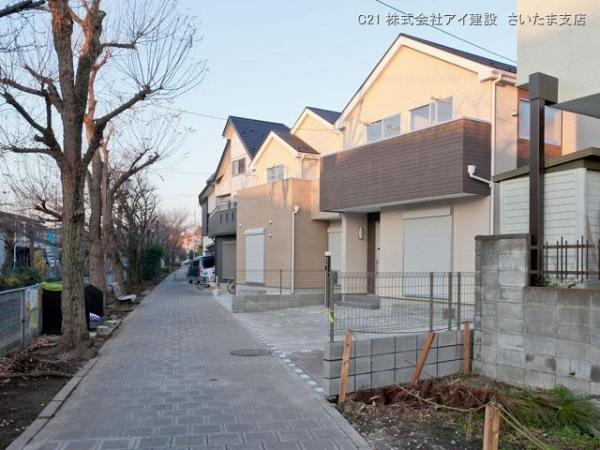 Local photos, including front road
前面道路含む現地写真
Primary school小学校 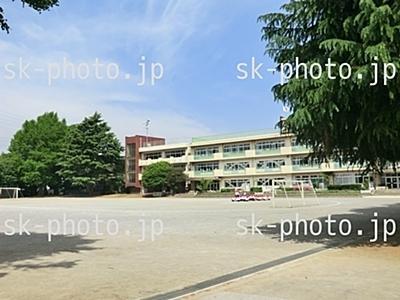 Hatogaya 1000m up to elementary school
鳩ヶ谷小学校まで1000m
Supermarketスーパー 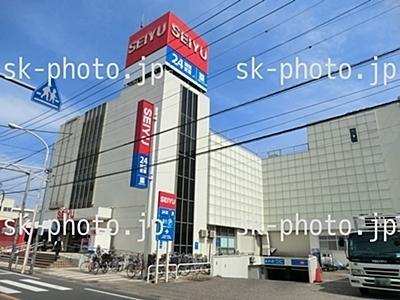 Seiyu, Ltd. Hatogaya to the store 900m
西友 鳩ヶ谷店まで900m
Location
|






