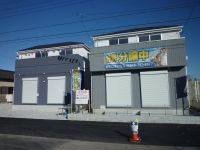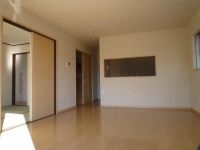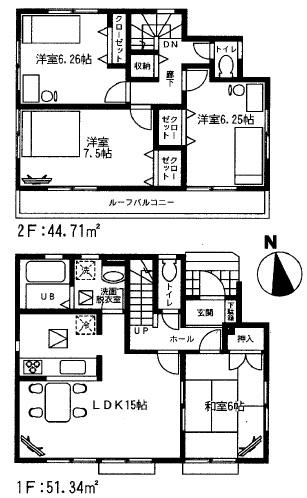New Homes » Kanto » Saitama » Kawaguchi city
 
| | Kawaguchi City Prefecture 埼玉県川口市 |
| Saitama high-speed railway, "South Hatogaya" walk 24 minutes 埼玉高速鉄道「南鳩ヶ谷」歩24分 |
| It was completed! ! Open House being held at our Rabbit House! Please feel free to contact us to toll-free "0120-128-730" because it is possible preview! 完成しました!!弊社ラビットハウスにてオープンハウス開催中!内覧可能ですのでお気軽にフリーダイヤル「0120-128-730」までお問い合わせ下さいませ! |
| Corresponding to the flat-35S, Parking two Allowed, 2 along the line more accessible, Energy-saving water heaters, Facing south, System kitchen, Bathroom Dryer, All room storage, LDK15 tatami mats or more, Shaping land, Washbasin with shower, Face-to-face kitchen, Toilet 2 places, Bathroom 1 tsubo or more, 2-story, Double-glazing, Otobasu, Warm water washing toilet seat, Underfloor Storage, The window in the bathroom, TV monitor interphone, High-function toilet, Water filter, Storeroom, roof balcony フラット35Sに対応、駐車2台可、2沿線以上利用可、省エネ給湯器、南向き、システムキッチン、浴室乾燥機、全居室収納、LDK15畳以上、整形地、シャワー付洗面台、対面式キッチン、トイレ2ヶ所、浴室1坪以上、2階建、複層ガラス、オートバス、温水洗浄便座、床下収納、浴室に窓、TVモニタ付インターホン、高機能トイレ、浄水器、納戸、ルーフバルコニー |
Features pickup 特徴ピックアップ | | Corresponding to the flat-35S / Parking two Allowed / 2 along the line more accessible / Energy-saving water heaters / Facing south / System kitchen / Bathroom Dryer / All room storage / LDK15 tatami mats or more / Shaping land / Washbasin with shower / Face-to-face kitchen / Toilet 2 places / Bathroom 1 tsubo or more / 2-story / Double-glazing / Otobasu / Warm water washing toilet seat / Underfloor Storage / The window in the bathroom / TV monitor interphone / High-function toilet / Dish washing dryer / Water filter / roof balcony フラット35Sに対応 /駐車2台可 /2沿線以上利用可 /省エネ給湯器 /南向き /システムキッチン /浴室乾燥機 /全居室収納 /LDK15畳以上 /整形地 /シャワー付洗面台 /対面式キッチン /トイレ2ヶ所 /浴室1坪以上 /2階建 /複層ガラス /オートバス /温水洗浄便座 /床下収納 /浴室に窓 /TVモニタ付インターホン /高機能トイレ /食器洗乾燥機 /浄水器 /ルーフバルコニー | Event information イベント情報 | | Open House (Please make a reservation beforehand) schedule / Every Saturday, Sunday and public holidays time / 10:00 ~ 17:00 オープンハウス(事前に必ず予約してください)日程/毎週土日祝時間/10:00 ~ 17:00 | Price 価格 | | 27,800,000 yen ~ 29,800,000 yen 2780万円 ~ 2980万円 | Floor plan 間取り | | 4LDK 4LDK | Units sold 販売戸数 | | 3 units 3戸 | Total units 総戸数 | | 3 units 3戸 | Land area 土地面積 | | 109 sq m ~ 109.8 sq m (32.97 tsubo ~ 33.21 tsubo) (Registration) 109m2 ~ 109.8m2(32.97坪 ~ 33.21坪)(登記) | Building area 建物面積 | | 96.05 sq m ~ 98.95 sq m (29.05 tsubo ~ 29.93 tsubo) (Registration) 96.05m2 ~ 98.95m2(29.05坪 ~ 29.93坪)(登記) | Driveway burden-road 私道負担・道路 | | Road width: 6m ~ 11m, Asphaltic pavement 道路幅:6m ~ 11m、アスファルト舗装 | Completion date 完成時期(築年月) | | 2013 early November 2013年11月初旬 | Address 住所 | | Kawaguchi City Prefecture Kamiaoki 1-25-22 埼玉県川口市上青木1-25-22 | Traffic 交通 | | Saitama high-speed railway, "South Hatogaya" walk 24 minutes
JR Keihin Tohoku Line "Nishikawaguchi" walk 28 minutes
JR Keihin Tohoku Line "Kawaguchi" walk 38 minutes 埼玉高速鉄道「南鳩ヶ谷」歩24分
JR京浜東北線「西川口」歩28分
JR京浜東北線「川口」歩38分
| Related links 関連リンク | | [Related Sites of this company] 【この会社の関連サイト】 | Person in charge 担当者より | | Person in charge of real-estate and building FP Kamaya Yorinobu industry experience: whether it is possible to meet the 15-year listing of hope street, We think the timing and the edge. Do not forget that when he was buying real estate, We always aim to do the best of your proposal can be for our customers. 担当者宅建FP鎌屋 頼信業界経験:15年ご希望通りの物件に出会う事ができるかどうかは、タイミングと縁だと思っております。自分が不動産を購入した時の事を忘れずに、お客様にとって最良のご提案が出来るよう常に心掛けております。 | Contact お問い合せ先 | | TEL: 0120-128730 [Toll free] Please contact the "saw SUUMO (Sumo)" TEL:0120-128730【通話料無料】「SUUMO(スーモ)を見た」と問い合わせください | Building coverage, floor area ratio 建ぺい率・容積率 | | Kenpei rate: 60%, Volume ratio: 200% 建ペい率:60%、容積率:200% | Time residents 入居時期 | | Consultation 相談 | Land of the right form 土地の権利形態 | | Ownership 所有権 | Structure and method of construction 構造・工法 | | Wooden 2-story (framing method) 木造2階建(軸組工法) | Use district 用途地域 | | Semi-industrial 準工業 | Land category 地目 | | Hybrid land 雑種地 | Overview and notices その他概要・特記事項 | | Contact: Kamaya Yorinobu, Building confirmation number: No. SJK-KX1311020587 担当者:鎌屋 頼信、建築確認番号:第SJK-KX1311020587号 | Company profile 会社概要 | | <Mediation> Saitama Governor (1) No. 021714 (stock) Rabbit House Yubinbango337-0014 Saitama Minuma Ku Oaza Otani shaped Matsubara 1689-6 <仲介>埼玉県知事(1)第021714号(株)ラビットハウス〒337-0014 埼玉県さいたま市見沼区大字大谷字松原1689-6 |
Local appearance photo現地外観写真  Local (12 May 2013) Shooting
現地(2013年12月)撮影
Livingリビング  Local (11 May 2013) Shooting
現地(2013年11月)撮影
 Other
その他
Bathroom浴室  Indoor (11 May 2013) Shooting
室内(2013年11月)撮影
Kitchenキッチン  Indoor (11 May 2013) Shooting
室内(2013年11月)撮影
Entrance玄関  Local (11 May 2013) Shooting
現地(2013年11月)撮影
Wash basin, toilet洗面台・洗面所  Indoor (11 May 2013) Shooting
室内(2013年11月)撮影
Primary school小学校  Kamiaoki 600m to the south elementary school
上青木南小学校まで600m
Other introspectionその他内観  Indoor (11 May 2013) Shooting
室内(2013年11月)撮影
 The entire compartment Figure
全体区画図
 Local guide map
現地案内図
 Other
その他
Floor plan間取り図  (Building 2), Price 27,800,000 yen, 4LDK, Land area 109.8 sq m , Building area 96.05 sq m
(2号棟)、価格2780万円、4LDK、土地面積109.8m2、建物面積96.05m2
Other introspectionその他内観  Indoor (11 May 2013) Shooting
室内(2013年11月)撮影
 Other
その他
Floor plan間取り図  (3 Building), Price 29,800,000 yen, 4LDK, Land area 109 sq m , Building area 98.95 sq m
(3号棟)、価格2980万円、4LDK、土地面積109m2、建物面積98.95m2
Other introspectionその他内観  Indoor (11 May 2013) Shooting
室内(2013年11月)撮影
Location
|


















