New Homes » Kanto » Saitama » Kawaguchi city
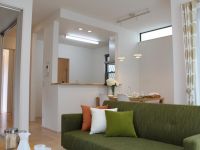 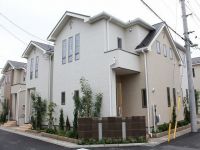
| | Kawaguchi City Prefecture 埼玉県川口市 |
| Nippori ・ Toneri liner "Minuma bill water park" walk 19 minutes 日暮里・舎人ライナー「見沼代親水公園」歩19分 |
| ● ☆ All 13 buildings of condominiums ☆ ●● ☆ Model house published in ☆ ●● ☆ Next-generation energy-saving specifications of Porras ☆ ● ●☆全13棟の分譲住宅☆●●☆モデルハウス公開中☆●●☆ポラスの次世代省エネ仕様☆● |
| It is a condominium of all 13 buildings of Porras. It is open-minded location facing the road on the front 6m. The building was born beautiful streets with all the completed unity. It has secured a garden and terrace to all building, Garden Life You can also enjoy. Including the ceiling height of LD2.7m is also a feature of Porras of building, 2 door, 1 Room, Shoes cloak, Please see the floor plan of attention, such as pantry. Model house two buildings is being published. Please feel free to contact us. 全13棟のポラスの分譲住宅です。前面6mの道路に面した開放的な立地です。建物はすべて完成し統一感のある美しい街並みが生まれました。全棟にお庭やテラスを確保しており、ガーデンライフも楽しめます。ポラスの建物の特徴でもあるLD2.7mの天井高をはじめ、2ドア、1ルーム、シューズクローク、パントリーなどこだわりの間取りを是非ご覧下さい。モデルハウス2棟公開中です。お気軽にお問い合わせ下さい。 |
Features pickup 特徴ピックアップ | | Immediate Available / LDK18 tatami mats or more / System kitchen / All room storage / Or more before road 6m / Corner lot / Washbasin with shower / Face-to-face kitchen / Barrier-free / Bathroom 1 tsubo or more / 2-story / Double-glazing / Warm water washing toilet seat / Underfloor Storage / Walk-in closet / Or more ceiling height 2.5m / Water filter / Living stairs / Flat terrain / terrace 即入居可 /LDK18畳以上 /システムキッチン /全居室収納 /前道6m以上 /角地 /シャワー付洗面台 /対面式キッチン /バリアフリー /浴室1坪以上 /2階建 /複層ガラス /温水洗浄便座 /床下収納 /ウォークインクロゼット /天井高2.5m以上 /浄水器 /リビング階段 /平坦地 /テラス | Event information イベント情報 | | Open House (Please be sure to ask in advance) schedule / Every Saturday and Sunday time / 11:00 ~ 17:00 オープンハウス(事前に必ずお問い合わせください)日程/毎週土日時間/11:00 ~ 17:00 | Property name 物件名 | | [Porras of condominiums] Feel Dista Naturist Life Kawaguchi 〔ポラスの分譲住宅〕Feel Dista ナチュライフ川口 | Price 価格 | | 24.5 million yen ~ 33,500,000 yen 2450万円 ~ 3350万円 | Floor plan 間取り | | 2LDK ~ 3LDK 2LDK ~ 3LDK | Units sold 販売戸数 | | 5 units 5戸 | Total units 総戸数 | | 13 houses 13戸 | Land area 土地面積 | | 100.13 sq m ~ 102.77 sq m (30.28 tsubo ~ 31.08 tsubo) (Registration) 100.13m2 ~ 102.77m2(30.28坪 ~ 31.08坪)(登記) | Building area 建物面積 | | 96.05 sq m ~ 101.84 sq m (29.05 tsubo ~ 30.80 tsubo) (Registration) 96.05m2 ~ 101.84m2(29.05坪 ~ 30.80坪)(登記) | Driveway burden-road 私道負担・道路 | | Road width: 6.0m 道路幅:6.0m | Completion date 完成時期(築年月) | | Early August 2013 2013年8月上旬 | Address 住所 | | Kawaguchi City Prefecture, Oaza Shinbori part of 166-3 埼玉県川口市大字新堀166―3の一部 | Traffic 交通 | | Nippori ・ Toneri liner "Minuma bill water park" walk 19 minutes
Saitama high-speed rail "Hatogaya" 10 minutes Ayumi Kaizuka 6 minutes by bus
JR Keihin Tohoku Line "Kawaguchi" 20 minutes Ayumi Kaizuka 6 minutes by bus 日暮里・舎人ライナー「見沼代親水公園」歩19分
埼玉高速鉄道「鳩ヶ谷」バス10分貝塚歩6分
JR京浜東北線「川口」バス20分貝塚歩6分
| Person in charge 担当者より | | Person in charge of real-estate and building Hamano Shin Wu Age: 20 Daigyokai experience: the sale of eight years about 5 years lived in the apartment, Was the Relocation to the long-sought detached. Based on their own experience you will be the best Relocation proposal fits your. First, do not hesitate to, Please consult. 担当者宅建濱野 真伍年齢:20代業界経験:8年約5年住んだマンションを売却し、念願の戸建へ住み替えをしました。自身の経験を基にお客様に合った最適な住み替え提案をさせて頂きます。まずはお気軽に、ご相談下さい。 | Contact お問い合せ先 | | TEL: 0800-603-0722 [Toll free] mobile phone ・ Also available from PHS
Caller ID is not notified
Please contact the "saw SUUMO (Sumo)"
If it does not lead, If the real estate company TEL:0800-603-0722【通話料無料】携帯電話・PHSからもご利用いただけます
発信者番号は通知されません
「SUUMO(スーモ)を見た」と問い合わせください
つながらない方、不動産会社の方は
| Building coverage, floor area ratio 建ぺい率・容積率 | | Kenpei rate: 60%, Volume ratio: 200% 建ペい率:60%、容積率:200% | Time residents 入居時期 | | Immediate available 即入居可 | Land of the right form 土地の権利形態 | | Ownership 所有権 | Structure and method of construction 構造・工法 | | Wooden 2-story (framing method) 木造2階建(軸組工法) | Construction 施工 | | Co., a central residential 株式会社中央住宅 | Use district 用途地域 | | Semi-industrial 準工業 | Land category 地目 | | Rice field 田 | Overview and notices その他概要・特記事項 | | Contact: Hamano True Wu, Building confirmation number: SJK-KX1211072118 1 Building Other 担当者:濱野 真伍、建築確認番号:SJK-KX1211072118 1号棟他 | Company profile 会社概要 | | <Seller> Minister of Land, Infrastructure and Transport (11) No. 002401 (Corporation) Prefecture Building Lots and Buildings Transaction Business Association (Corporation) metropolitan area real estate Fair Trade Council member (Ltd.) a central residential Porras residence of Information Center Higashikawaguchi office Yubinbango333-0802 Kawaguchi City Prefecture Tozukahigashi 1-5-27 <売主>国土交通大臣(11)第002401号(公社)埼玉県宅地建物取引業協会会員 (公社)首都圏不動産公正取引協議会加盟(株)中央住宅ポラス住まいの情報館東川口営業所〒333-0802 埼玉県川口市戸塚東1-5-27 |
Livingリビング 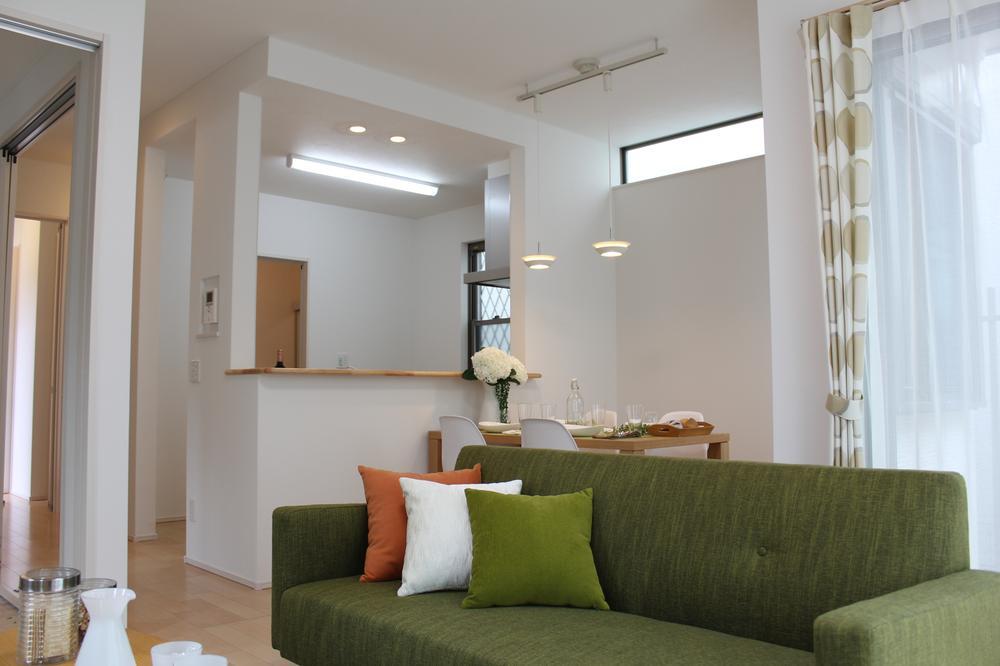 Indoor (11 May 2013) Shooting
室内(2013年11月)撮影
Local appearance photo現地外観写真 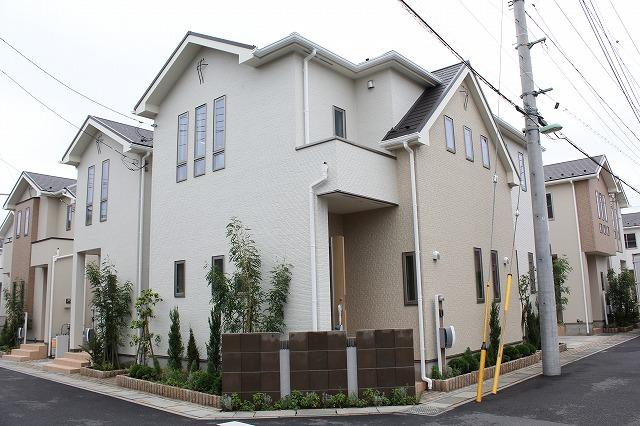 Local (10 May 2013) Shooting 6 Building
現地(2013年10月)撮影 6号棟
Sale already cityscape photo分譲済街並み写真 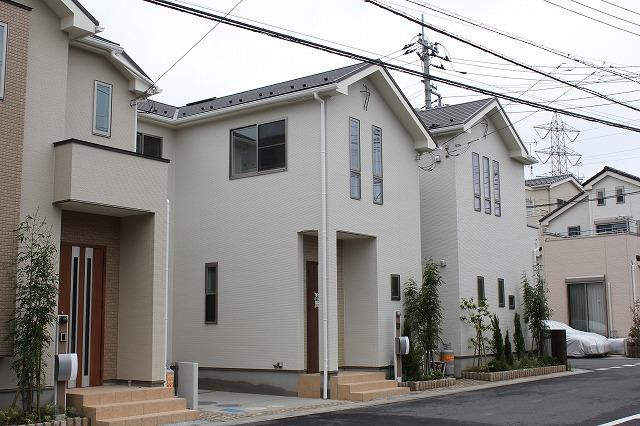 Local (10 May 2013) Shooting
現地(2013年10月)撮影
Livingリビング 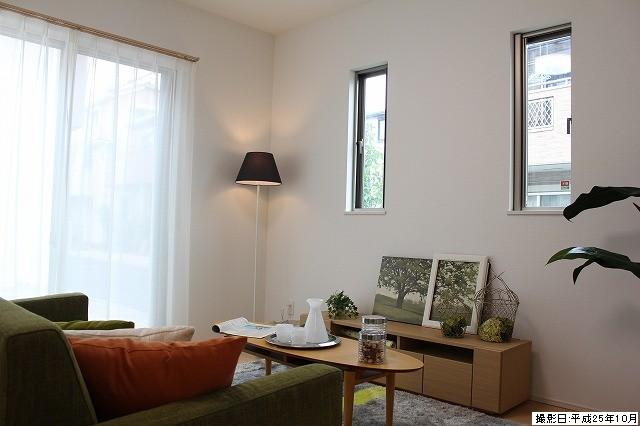 Indoor (10 May 2013) Shooting
室内(2013年10月)撮影
Floor plan間取り図 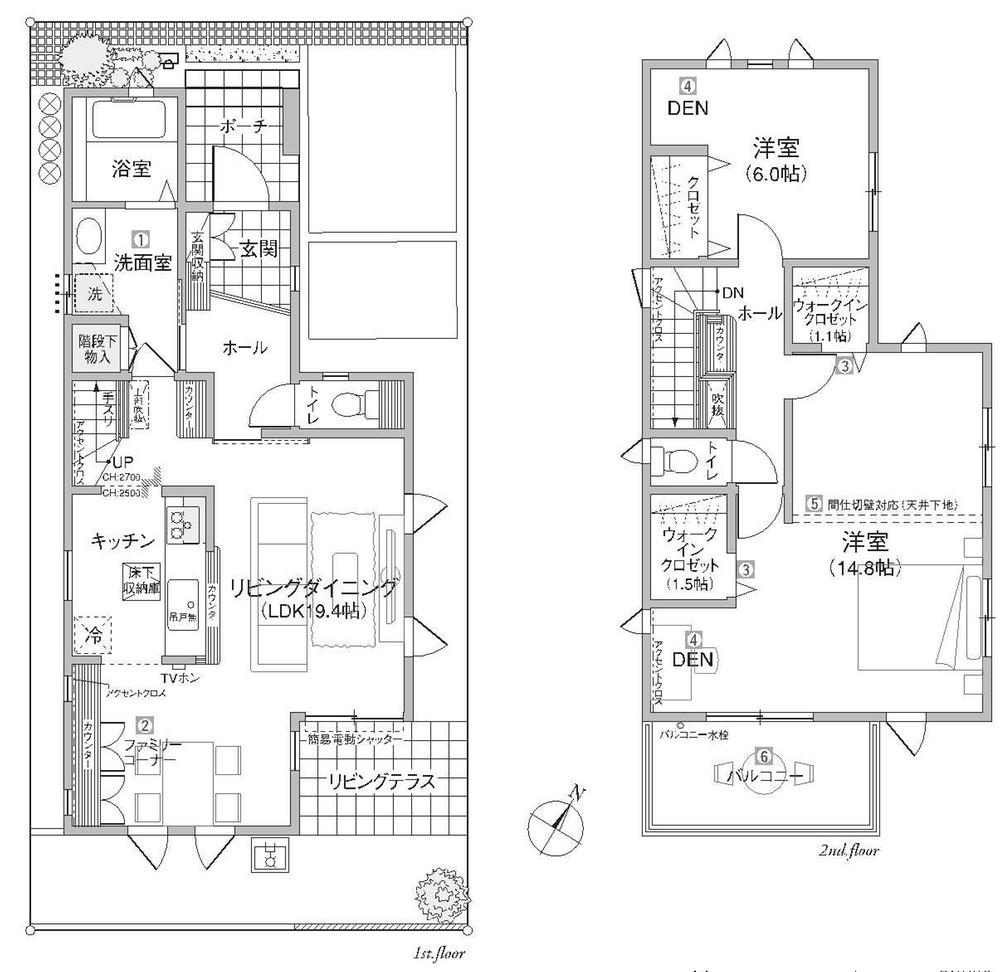 (5 Building), Price 24.5 million yen, 2LDK, Land area 101.95 sq m , Building area 98.12 sq m
(5号棟)、価格2450万円、2LDK、土地面積101.95m2、建物面積98.12m2
Livingリビング 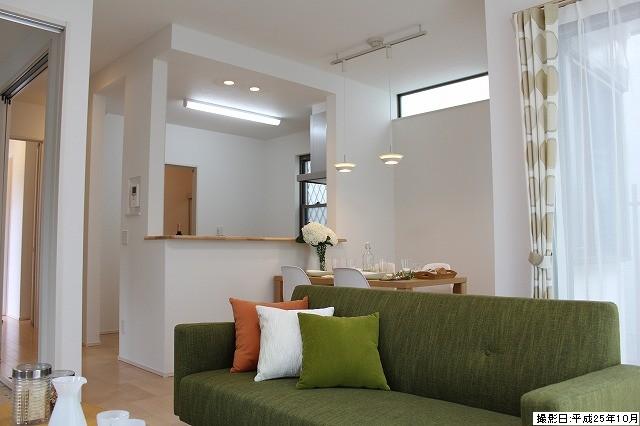 Indoor (10 May 2013) Shooting
室内(2013年10月)撮影
Bathroom浴室 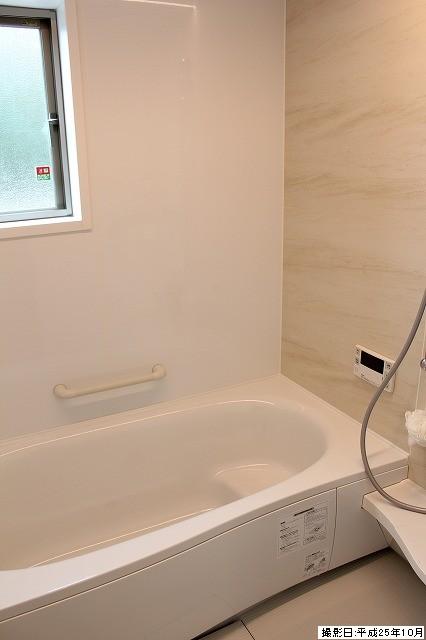 Indoor (10 May 2013) Shooting
室内(2013年10月)撮影
Kitchenキッチン 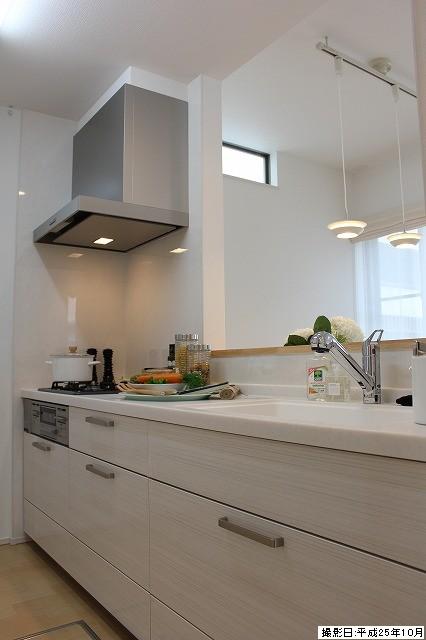 Indoor (10 May 2013) Shooting
室内(2013年10月)撮影
Wash basin, toilet洗面台・洗面所 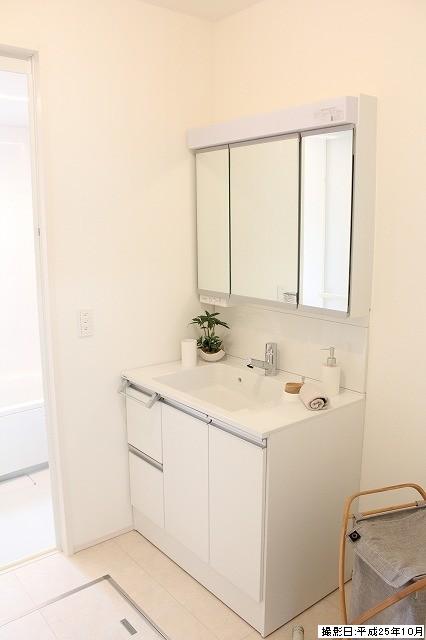 Indoor (10 May 2013) Shooting
室内(2013年10月)撮影
Receipt収納 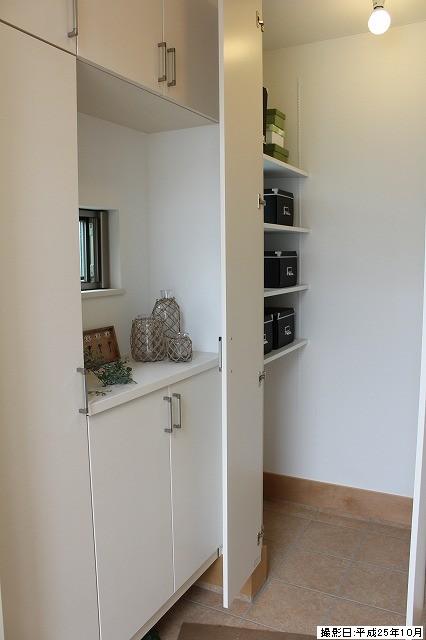 Indoor (10 May 2013) Shooting
室内(2013年10月)撮影
Other introspectionその他内観 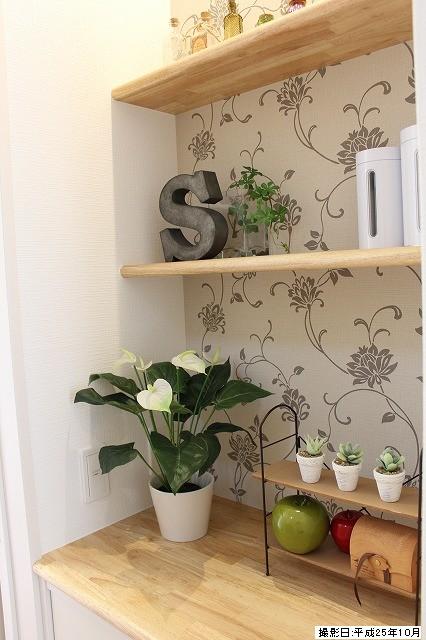 Indoor (10 May 2013) Shooting
室内(2013年10月)撮影
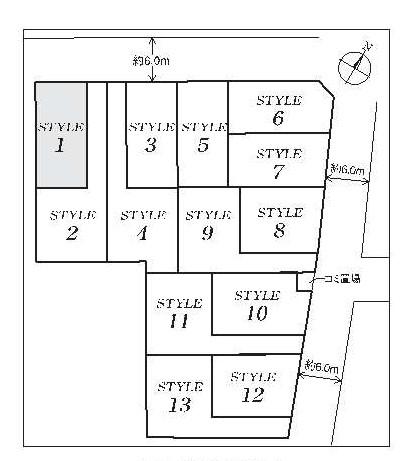 The entire compartment Figure
全体区画図
Floor plan間取り図 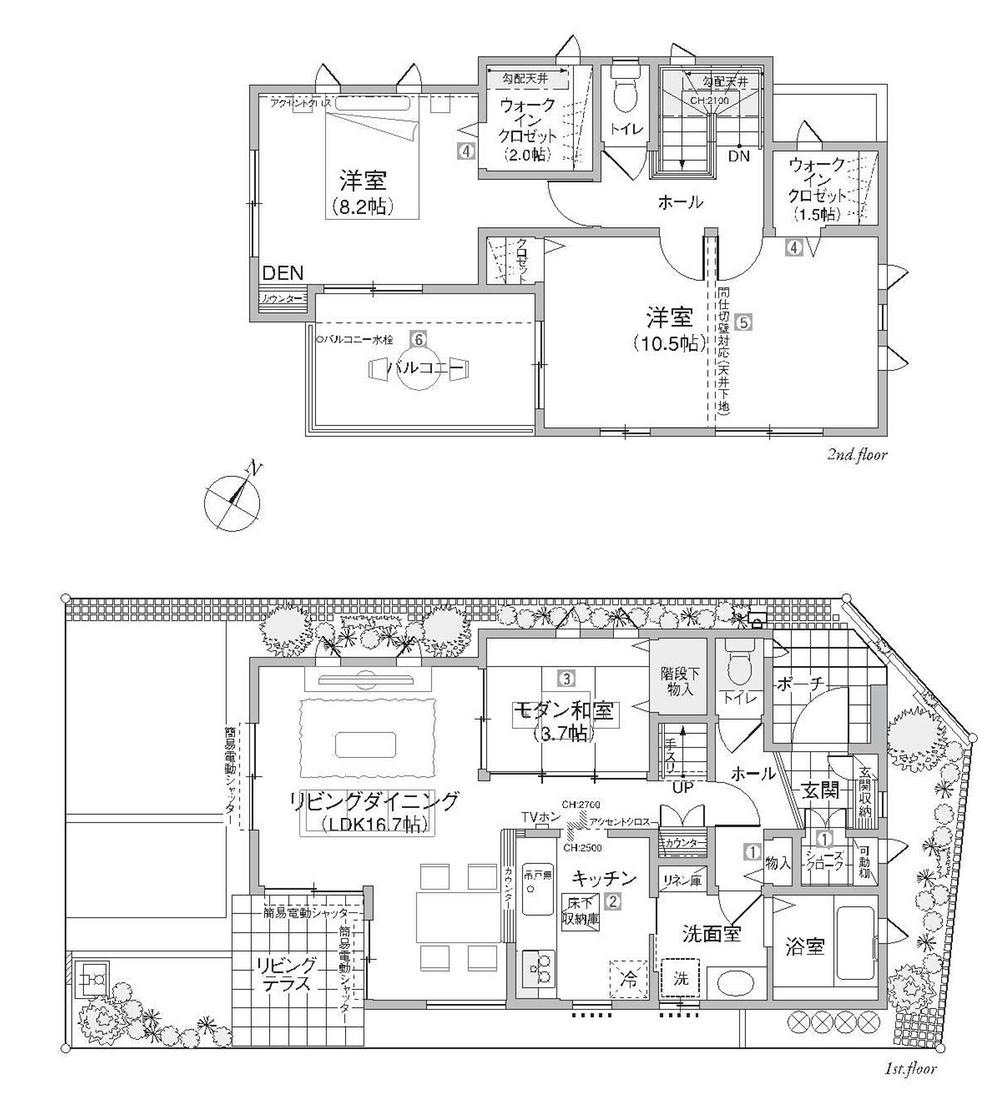 (6 Building), Price 31,300,000 yen, 3LDK, Land area 100.14 sq m , Building area 96.05 sq m
(6号棟)、価格3130万円、3LDK、土地面積100.14m2、建物面積96.05m2
Livingリビング 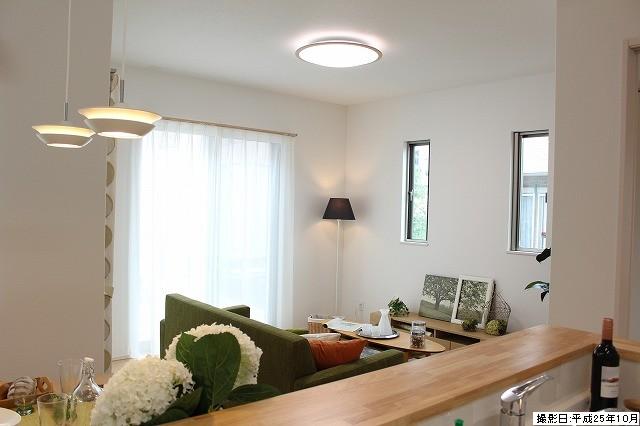 Indoor (10 May 2013) Shooting
室内(2013年10月)撮影
Other introspectionその他内観 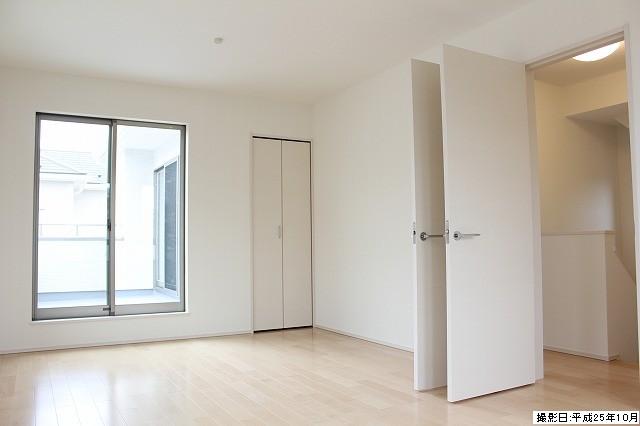 Indoor (10 May 2013) Shooting
室内(2013年10月)撮影
Floor plan間取り図 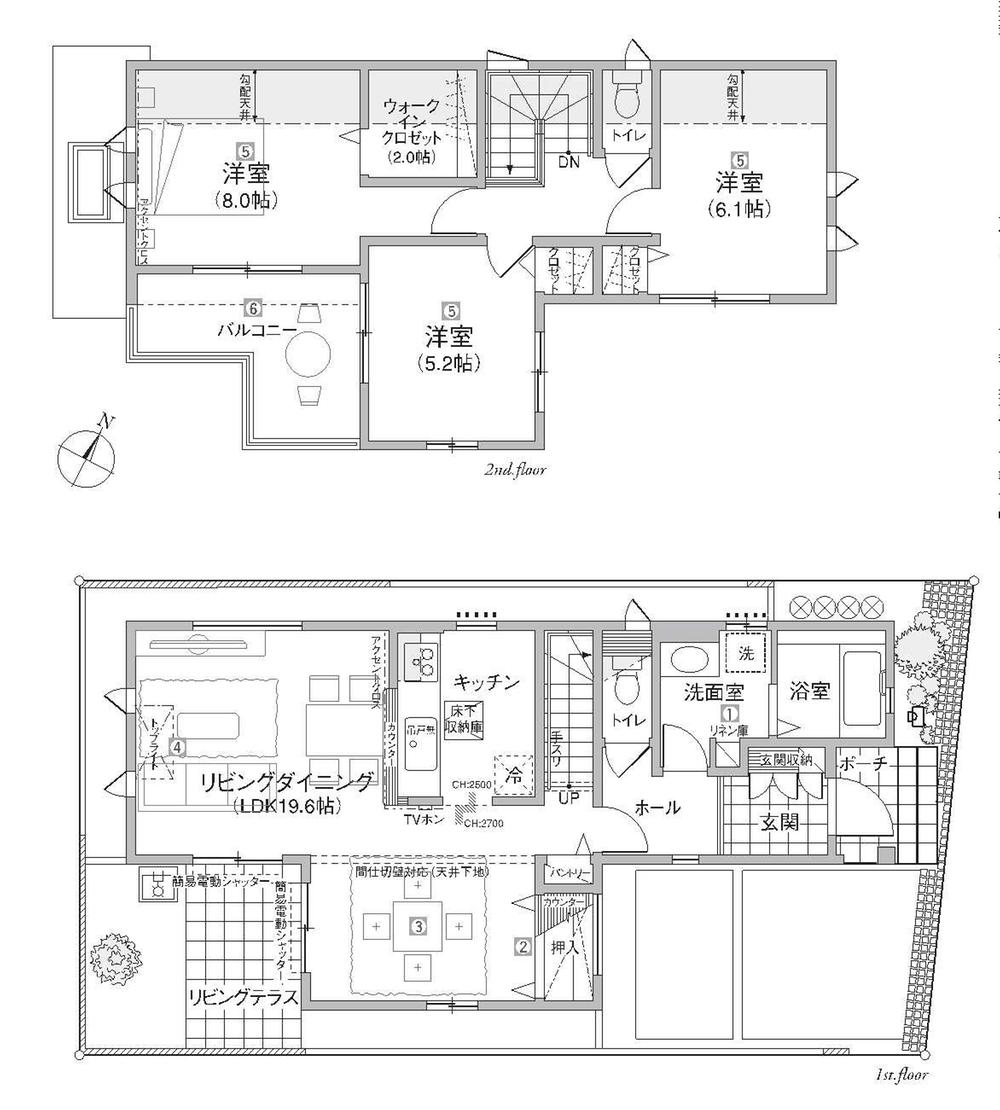 (7 Building), Price 28.8 million yen, 3LDK, Land area 100.15 sq m , Building area 96.05 sq m
(7号棟)、価格2880万円、3LDK、土地面積100.15m2、建物面積96.05m2
Livingリビング 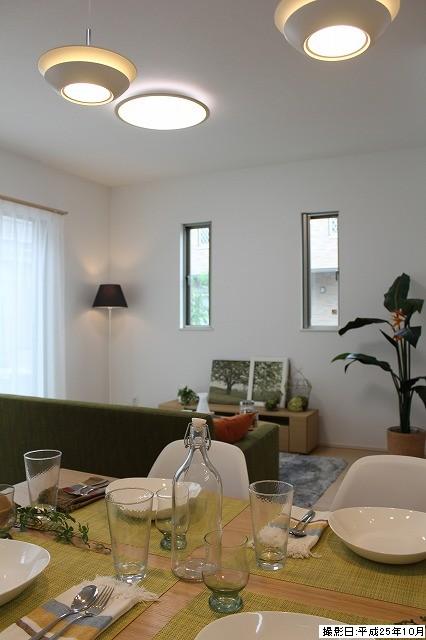 Indoor (10 May 2013) Shooting
室内(2013年10月)撮影
Other introspectionその他内観 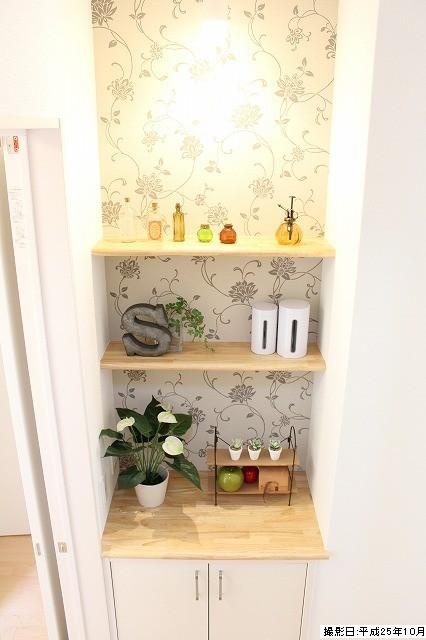 Indoor (10 May 2013) Shooting
室内(2013年10月)撮影
Floor plan間取り図 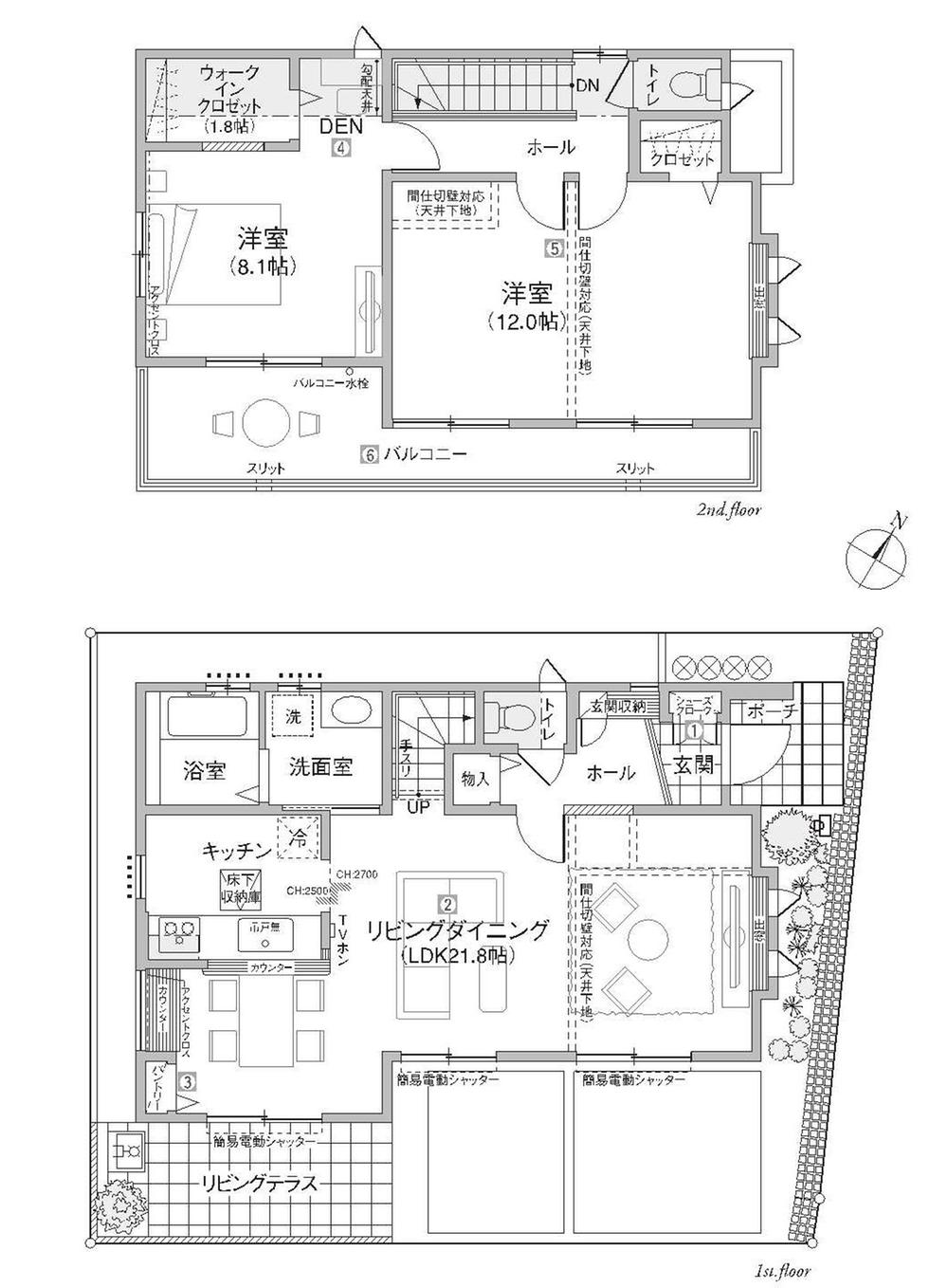 (8 Building), Price 33,500,000 yen, 2LDK, Land area 100.84 sq m , Building area 98.8 sq m
(8号棟)、価格3350万円、2LDK、土地面積100.84m2、建物面積98.8m2
Livingリビング 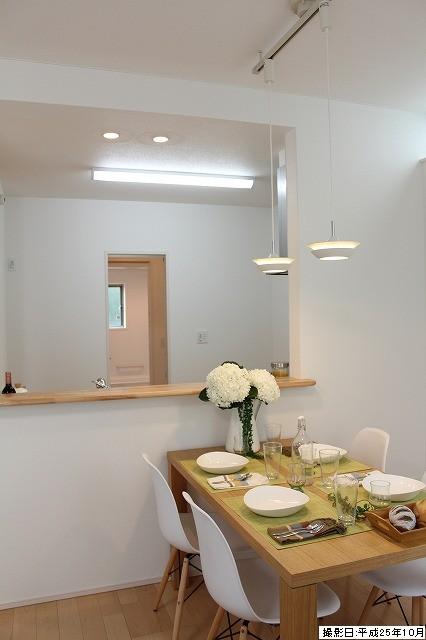 Indoor (10 May 2013) Shooting
室内(2013年10月)撮影
Floor plan間取り図 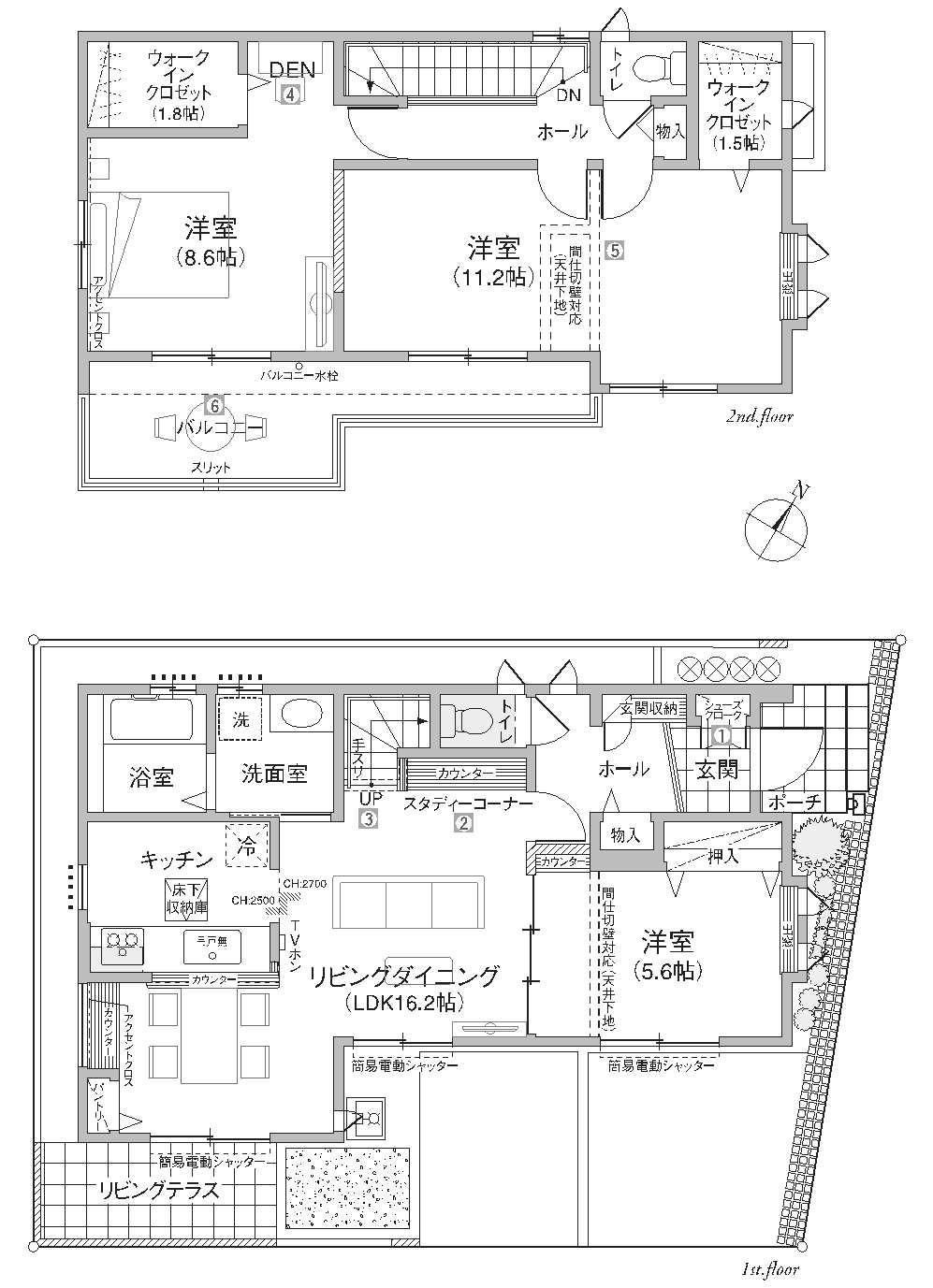 (12 Building), Price 30,700,000 yen, 3LDK, Land area 100.13 sq m , Building area 101.84 sq m
(12号棟)、価格3070万円、3LDK、土地面積100.13m2、建物面積101.84m2
Livingリビング 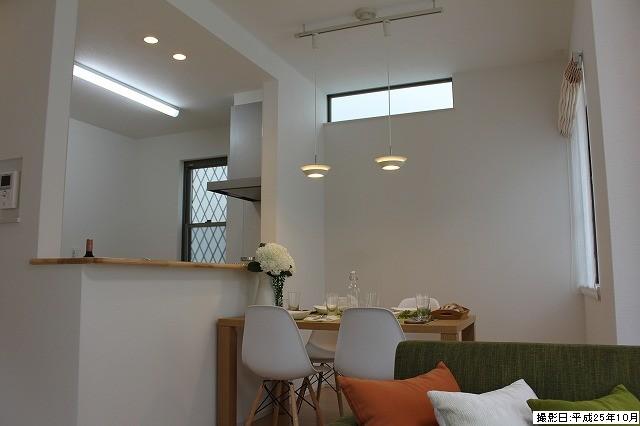 Indoor (10 May 2013) Shooting
室内(2013年10月)撮影
Location
| 






















