New Homes » Kanto » Saitama » Kawaguchi city
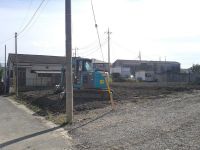 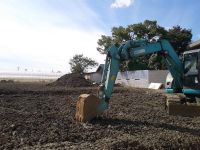
| | Kawaguchi City Prefecture 埼玉県川口市 |
| Nippori ・ Toneri liner "Minuma bill water park" walk 16 minutes 日暮里・舎人ライナー「見沼代親水公園」歩16分 |
| ◆ All building car space two Allowed ◆ With housing performance evaluation report ◆全棟カースペース2台可◆住宅性能評価書付き |
| Construction housing performance with evaluation, Design house performance with evaluation, Corresponding to the flat-35S, Pre-ground survey, Parking two Allowed, 2 along the line more accessible, System kitchen, Yang per good, All room storage, A quiet residential area, Or more before road 6m, Face-to-face kitchen, Bathroom 1 tsubo or more, 2-story, Underfloor Storage, The window in the bathroom, Mu front building, All living room flooring 建設住宅性能評価付、設計住宅性能評価付、フラット35Sに対応、地盤調査済、駐車2台可、2沿線以上利用可、システムキッチン、陽当り良好、全居室収納、閑静な住宅地、前道6m以上、対面式キッチン、浴室1坪以上、2階建、床下収納、浴室に窓、前面棟無、全居室フローリング |
Features pickup 特徴ピックアップ | | Construction housing performance with evaluation / Design house performance with evaluation / Corresponding to the flat-35S / Pre-ground survey / Parking two Allowed / 2 along the line more accessible / System kitchen / Yang per good / All room storage / A quiet residential area / Or more before road 6m / Face-to-face kitchen / Bathroom 1 tsubo or more / 2-story / Underfloor Storage / The window in the bathroom / Mu front building / All living room flooring 建設住宅性能評価付 /設計住宅性能評価付 /フラット35Sに対応 /地盤調査済 /駐車2台可 /2沿線以上利用可 /システムキッチン /陽当り良好 /全居室収納 /閑静な住宅地 /前道6m以上 /対面式キッチン /浴室1坪以上 /2階建 /床下収納 /浴室に窓 /前面棟無 /全居室フローリング | Price 価格 | | 26,800,000 yen ~ 30,800,000 yen 2680万円 ~ 3080万円 | Floor plan 間取り | | 4LDK 4LDK | Units sold 販売戸数 | | 5 units 5戸 | Total units 総戸数 | | 5 units 5戸 | Land area 土地面積 | | 114.89 sq m ~ 119.34 sq m (measured) 114.89m2 ~ 119.34m2(実測) | Building area 建物面積 | | 87.03 sq m ~ 91.81 sq m 87.03m2 ~ 91.81m2 | Driveway burden-road 私道負担・道路 | | Road width: 6m ・ 4m 道路幅:6m・4m | Completion date 完成時期(築年月) | | January 2014 will 2014年1月予定 | Address 住所 | | Kawaguchi City Prefecture, Oaza Haematsu 埼玉県川口市大字榛松 | Traffic 交通 | | Nippori ・ Toneri liner "Minuma bill water park" walk 16 minutes
Isesaki Tobu "Soka" walk 30 minutes 日暮里・舎人ライナー「見沼代親水公園」歩16分
東武伊勢崎線「草加」歩30分
| Related links 関連リンク | | [Related Sites of this company] 【この会社の関連サイト】 | Person in charge 担当者より | | Rep Yamaura Hirofumi Age: 50 Daigyokai experience: born and raised local people in the 12 years Warabi. Please feel free to contact us with any thing. 担当者山浦 弘文年齢:50代業界経験:12年蕨市で生まれ育った地元の人間です。どんな事でもお気軽にご相談ください。 | Contact お問い合せ先 | | TEL: 0800-603-1338 [Toll free] mobile phone ・ Also available from PHS
Caller ID is not notified
Please contact the "saw SUUMO (Sumo)"
If it does not lead, If the real estate company TEL:0800-603-1338【通話料無料】携帯電話・PHSからもご利用いただけます
発信者番号は通知されません
「SUUMO(スーモ)を見た」と問い合わせください
つながらない方、不動産会社の方は
| Building coverage, floor area ratio 建ぺい率・容積率 | | Kenpei rate: 60%, Volume ratio: 200% 建ペい率:60%、容積率:200% | Time residents 入居時期 | | January 2014 2014年1月 | Land of the right form 土地の権利形態 | | Ownership 所有権 | Structure and method of construction 構造・工法 | | Wooden 2-story 木造2階建 | Construction 施工 | | (Ltd.) Idasangyo (株)飯田産業 | Use district 用途地域 | | Semi-industrial 準工業 | Overview and notices その他概要・特記事項 | | Contact: YAMAURA Hirofumi, Building confirmation number: No. HPA-13-05393-1 担当者:山浦 弘文、建築確認番号:第HPA-13-05393-1号 | Company profile 会社概要 | | <Mediation> Saitama Governor (10) Article 008812 No. Century 21 Ltd. Nikken Ju販 Yubinbango335-0034 Toda City Prefecture Sasame 1-15-10 <仲介>埼玉県知事(10)第008812号センチュリー21(株)ニッケン住販〒335-0034 埼玉県戸田市笹目1-15-10 |
Local appearance photo現地外観写真 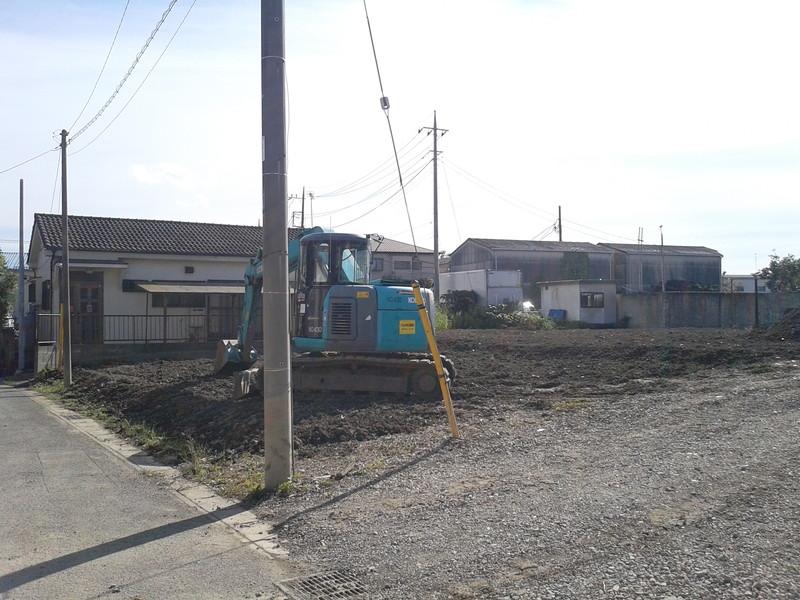 Local (10 May 2013) Shooting
現地(2013年10月)撮影
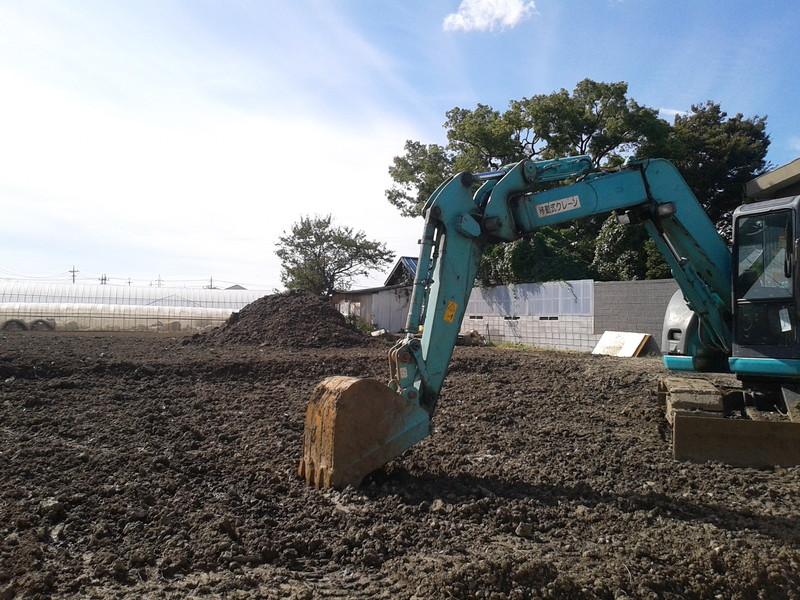 Local (10 May 2013) Shooting
現地(2013年10月)撮影
Local photos, including front road前面道路含む現地写真 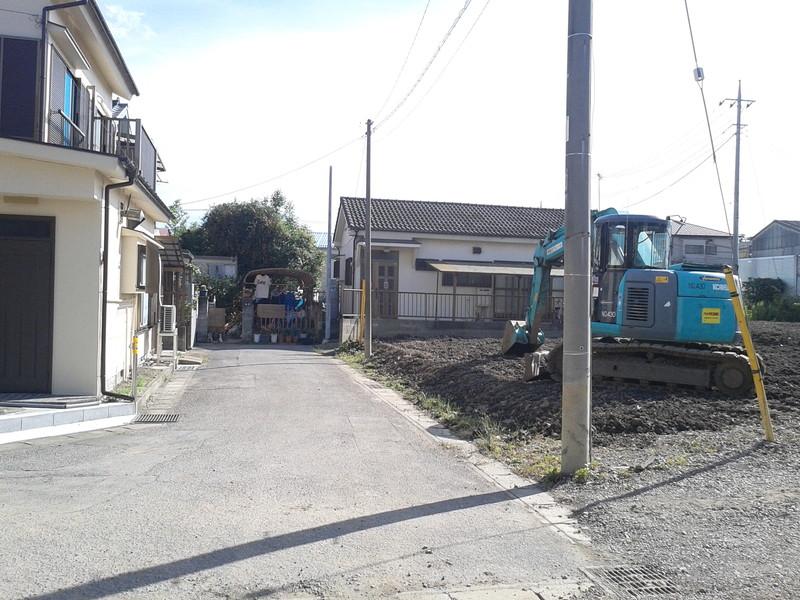 Local (10 May 2013) Shooting
現地(2013年10月)撮影
Floor plan間取り図 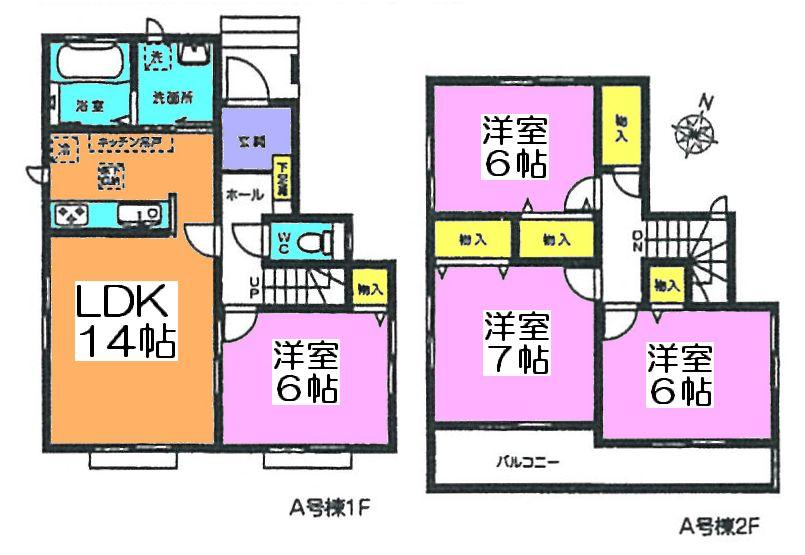 (A Building), Price 29,800,000 yen, 4LDK, Land area 115.01 sq m , Building area 91.39 sq m
(A号棟)、価格2980万円、4LDK、土地面積115.01m2、建物面積91.39m2
Supermarketスーパー 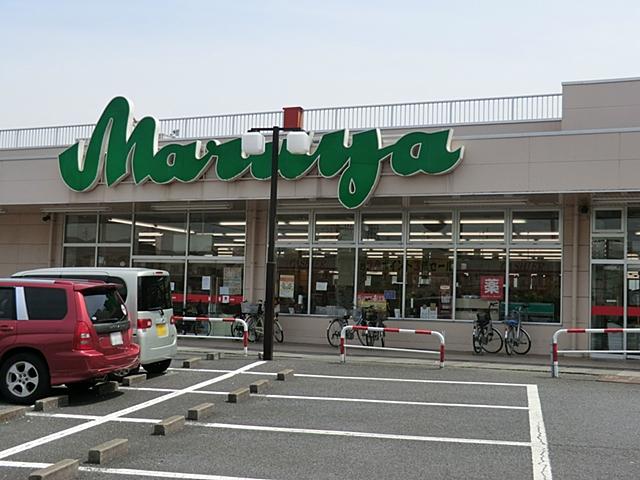 Maruya Soka until Yanagijima shop 921m
マルヤ草加柳島店まで921m
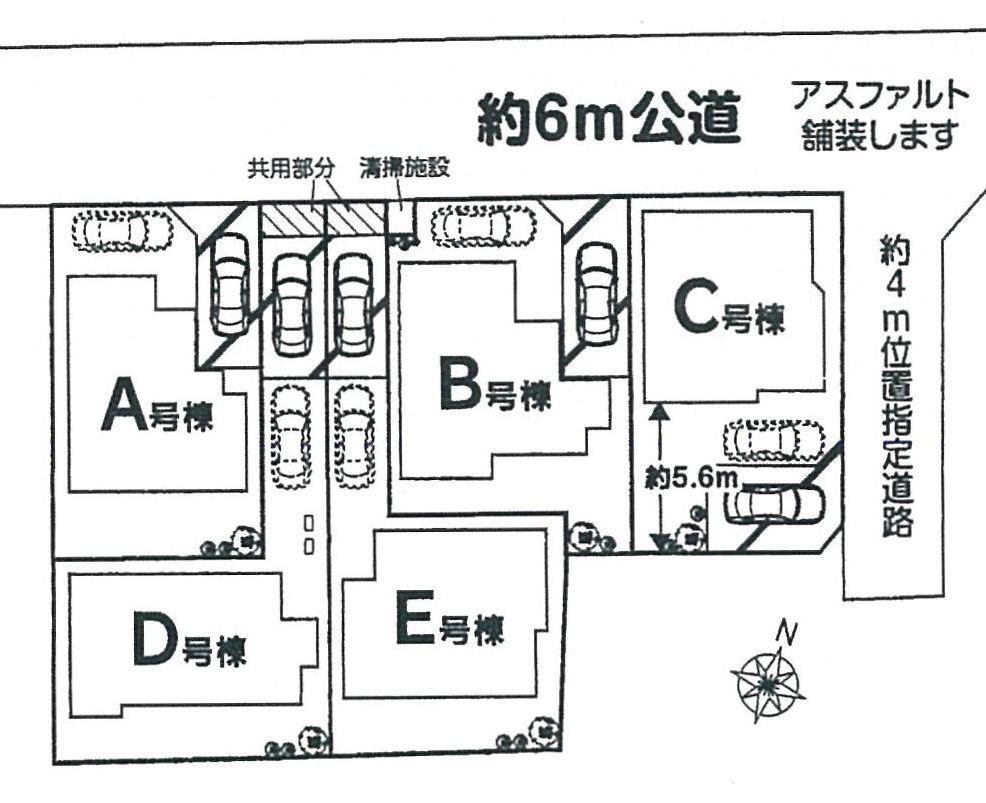 The entire compartment Figure
全体区画図
Floor plan間取り図 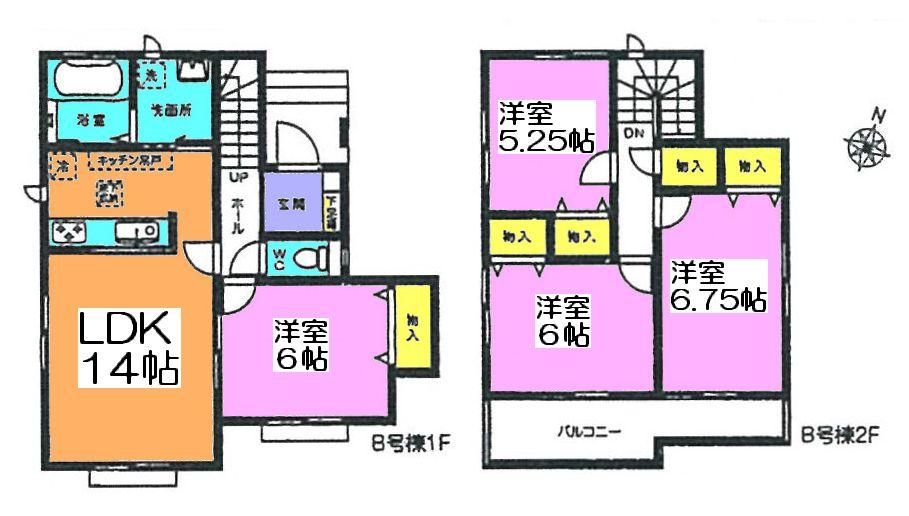 (B Building), Price 28.8 million yen, 4LDK, Land area 115.05 sq m , Building area 89.84 sq m
(B号棟)、価格2880万円、4LDK、土地面積115.05m2、建物面積89.84m2
Supermarketスーパー 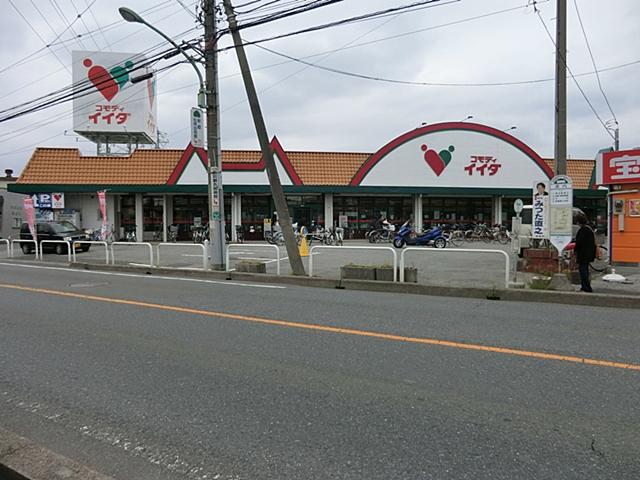 Commodities Iida until Haematsu shop 1316m
コモディイイダ榛松店まで1316m
Floor plan間取り図 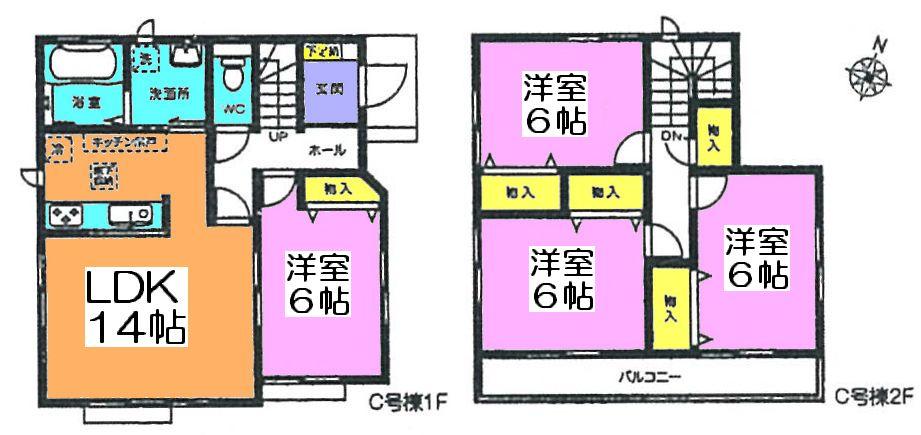 (C Building), Price 30,800,000 yen, 4LDK, Land area 115.11 sq m , Building area 91.81 sq m
(C号棟)、価格3080万円、4LDK、土地面積115.11m2、建物面積91.81m2
Junior high school中学校 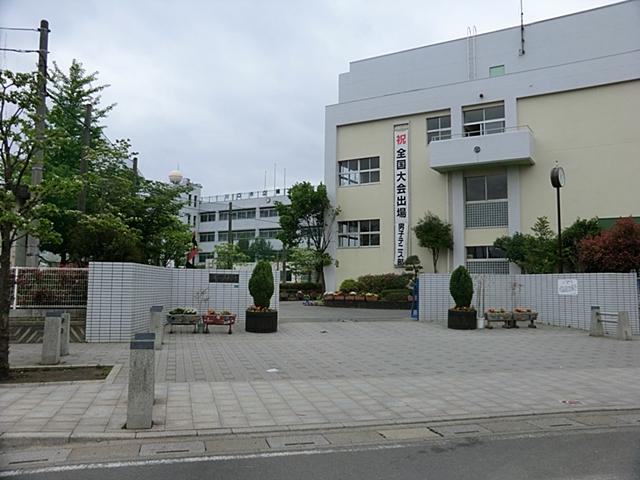 671m until Kawaguchi Municipal Haematsu junior high school
川口市立榛松中学校まで671m
Floor plan間取り図 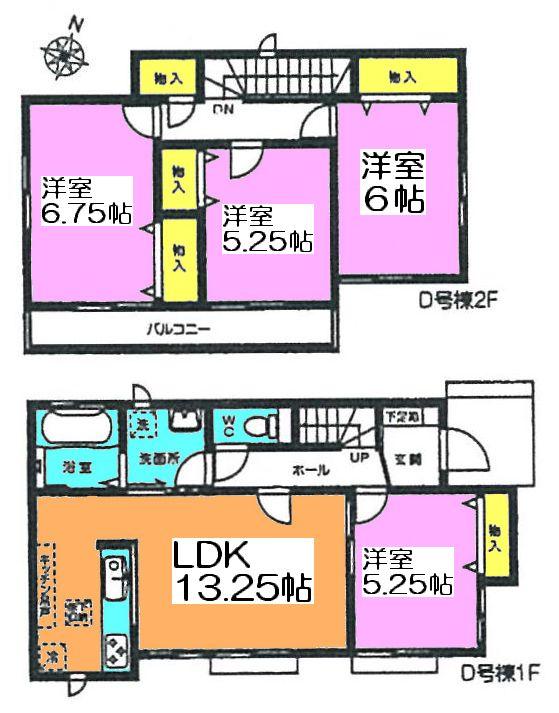 (D Building), Price 27,800,000 yen, 4LDK, Land area 119.34 sq m , Building area 89.84 sq m
(D号棟)、価格2780万円、4LDK、土地面積119.34m2、建物面積89.84m2
Primary school小学校 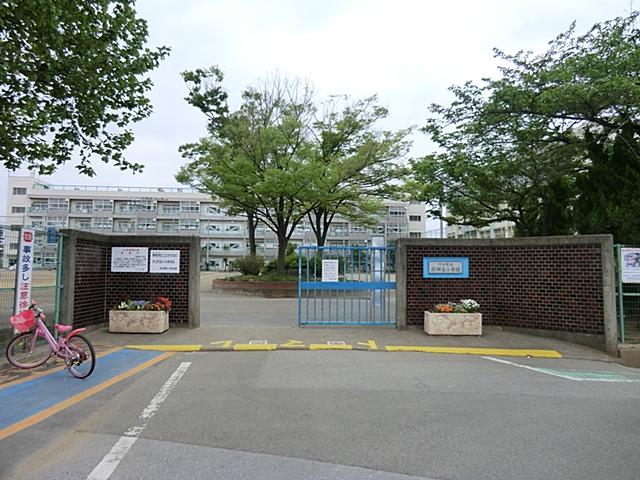 898m until Kawaguchi Municipal Xinxiang Higashi Elementary School
川口市立新郷東小学校まで898m
Floor plan間取り図 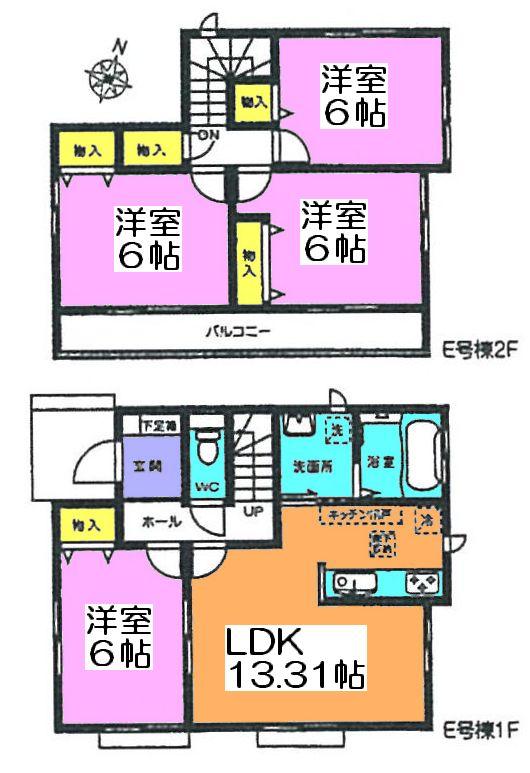 (E Building), Price 26,800,000 yen, 4LDK, Land area 114.89 sq m , Building area 87.03 sq m
(E号棟)、価格2680万円、4LDK、土地面積114.89m2、建物面積87.03m2
Kindergarten ・ Nursery幼稚園・保育園 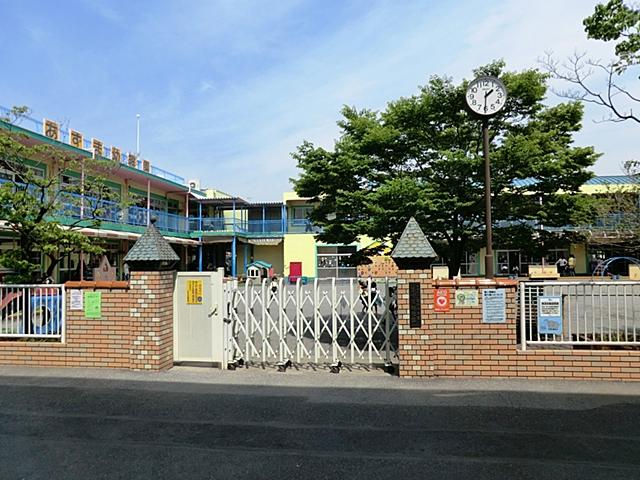 Azuma 804m to kindergarten
あずま幼稚園まで804m
Location
|















