New Homes » Kanto » Saitama » Kawaguchi city
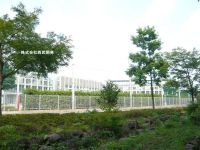 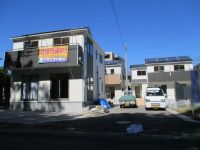
| | Kawaguchi City Prefecture 埼玉県川口市 |
| Saitama high-speed rail "Angyo Totsuka" walk 14 minutes 埼玉高速鉄道「戸塚安行」歩14分 |
| ~ ~ Kawaguchi Totsuka fourth ~ ~ ◆ All building car space two possible ◆ Solar power installation housing ◆ In the readjustment land, This is where a lot of "green" ~ ~ 川口戸塚第4 ~ ~ ◆全棟カースペース2台可能 ◆太陽光発電設置住宅 ◆区画整理地内で、『緑』の多いところです |
| Parking two Allowed, Solar power system, Leafy residential area, Readjustment land within, 2-story, City gas, 2 along the line more accessible, Bathroom Dryer, Yang per good, All room storage, Face-to-face kitchen, Toilet 2 places, Bathroom 1 tsubo or more, Double-glazing, The window in the bathroom, Development subdivision in 駐車2台可、太陽光発電システム、緑豊かな住宅地、区画整理地内、2階建、都市ガス、2沿線以上利用可、浴室乾燥機、陽当り良好、全居室収納、対面式キッチン、トイレ2ヶ所、浴室1坪以上、複層ガラス、浴室に窓、開発分譲地内 |
Features pickup 特徴ピックアップ | | Solar power system / Parking two Allowed / 2 along the line more accessible / Bathroom Dryer / Yang per good / All room storage / Face-to-face kitchen / Toilet 2 places / Bathroom 1 tsubo or more / 2-story / Double-glazing / The window in the bathroom / Leafy residential area / City gas / Development subdivision in / Readjustment land within 太陽光発電システム /駐車2台可 /2沿線以上利用可 /浴室乾燥機 /陽当り良好 /全居室収納 /対面式キッチン /トイレ2ヶ所 /浴室1坪以上 /2階建 /複層ガラス /浴室に窓 /緑豊かな住宅地 /都市ガス /開発分譲地内 /区画整理地内 | Property name 物件名 | | Totsuka fourth 戸塚第4 | Price 価格 | | 28.8 million yen ・ 30,800,000 yen 2880万円・3080万円 | Floor plan 間取り | | 4LDK ・ 4LDK + S (storeroom) 4LDK・4LDK+S(納戸) | Units sold 販売戸数 | | 2 units 2戸 | Total units 総戸数 | | 4 units 4戸 | Land area 土地面積 | | 110.01 sq m ・ 115.44 sq m 110.01m2・115.44m2 | Building area 建物面積 | | 94.15 sq m ・ 94.36 sq m (measured) 94.15m2・94.36m2(実測) | Driveway burden-road 私道負担・道路 | | Road width: 6m ・ 6m, Asphaltic pavement, Public road 6m, Development road 6m (equity 110.55 sq m × 1 / 4) 道路幅:6m・6m、アスファルト舗装、公道6m、開発道路6m(持分110.55m2×1/4) | Address 住所 | | Kawaguchi City Prefecture, Oaza Totsuka 4671-1 埼玉県川口市大字戸塚4671-1 | Traffic 交通 | | Saitama high-speed rail "Angyo Totsuka" walk 14 minutes
JR Musashino Line "Higashikawaguchi" walk 21 minutes 埼玉高速鉄道「戸塚安行」歩14分
JR武蔵野線「東川口」歩21分 | Related links 関連リンク | | [Related Sites of this company] 【この会社の関連サイト】 | Person in charge 担当者より | | Person in charge of real-estate and building solder Katsumi Age: 40 Daigyokai Experience: 22 years since been born and raised in Kawaguchi, Is a dyed-in-the-wool locals. It will be also real estate brokerage history for more than 20 years, Please ask a lot. 担当者宅建半田 克己年齢:40代業界経験:22年川口で生まれ育っていますので、根っからの地元っ子です。不動産仲介歴も20年以上になりますので、いろいろと聞いてくださいね。 | Contact お問い合せ先 | | TEL: 0800-603-0678 [Toll free] mobile phone ・ Also available from PHS
Caller ID is not notified
Please contact the "saw SUUMO (Sumo)"
If it does not lead, If the real estate company TEL:0800-603-0678【通話料無料】携帯電話・PHSからもご利用いただけます
発信者番号は通知されません
「SUUMO(スーモ)を見た」と問い合わせください
つながらない方、不動産会社の方は
| Time residents 入居時期 | | Consultation 相談 | Land of the right form 土地の権利形態 | | Ownership 所有権 | Structure and method of construction 構造・工法 | | Wooden 2-story 木造2階建 | Use district 用途地域 | | One low-rise 1種低層 | Land category 地目 | | field 畑 | Other limitations その他制限事項 | | Height ceiling Yes, Shade limit Yes 高さ最高限度有、日影制限有 | Overview and notices その他概要・特記事項 | | Contact: solder Self-control, Building confirmation number: No. 13UDI1W Ken 01459 担当者:半田 克己、建築確認番号:第13UDI1W建01459号 | Company profile 会社概要 | | <Marketing alliance (mediated)> Minister of Land, Infrastructure and Transport (3) No. 006,323 (one company) National Housing Industry Association (Corporation) metropolitan area real estate Fair Trade Council member (Ltd.) Seibu development Urawa store Yubinbango330-0055 Saitama Urawa Ward City Higashitakasago cho 24-17 <販売提携(媒介)>国土交通大臣(3)第006323号(一社)全国住宅産業協会会員 (公社)首都圏不動産公正取引協議会加盟(株)西武開発浦和店〒330-0055 埼玉県さいたま市浦和区東高砂町24-17 |
Primary school小学校 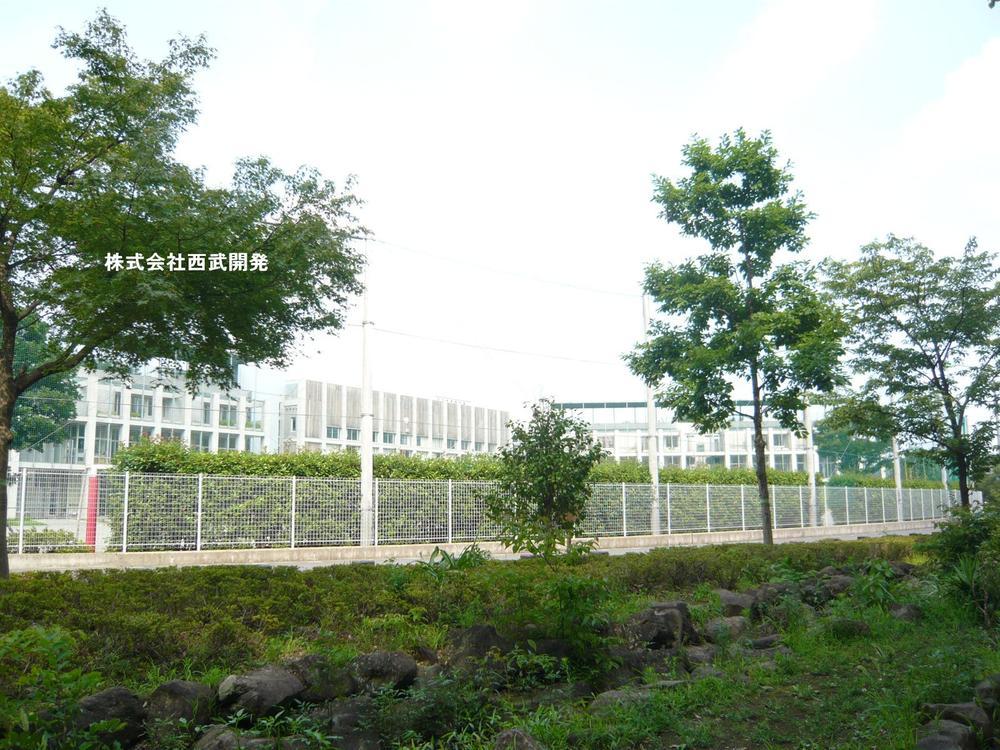 Many facilities that are friendly to the environment, Solar system has also been introduced. Recycling Activities also a very prosperous, It is elementary school as of being featured in television, etc..
環境に配慮された施設が多く、ソーラーシステムも導入されています。リサイクル活動も非常に盛んで、テレビ等で紹介されるほどの小学校です。
Local photos, including front road前面道路含む現地写真 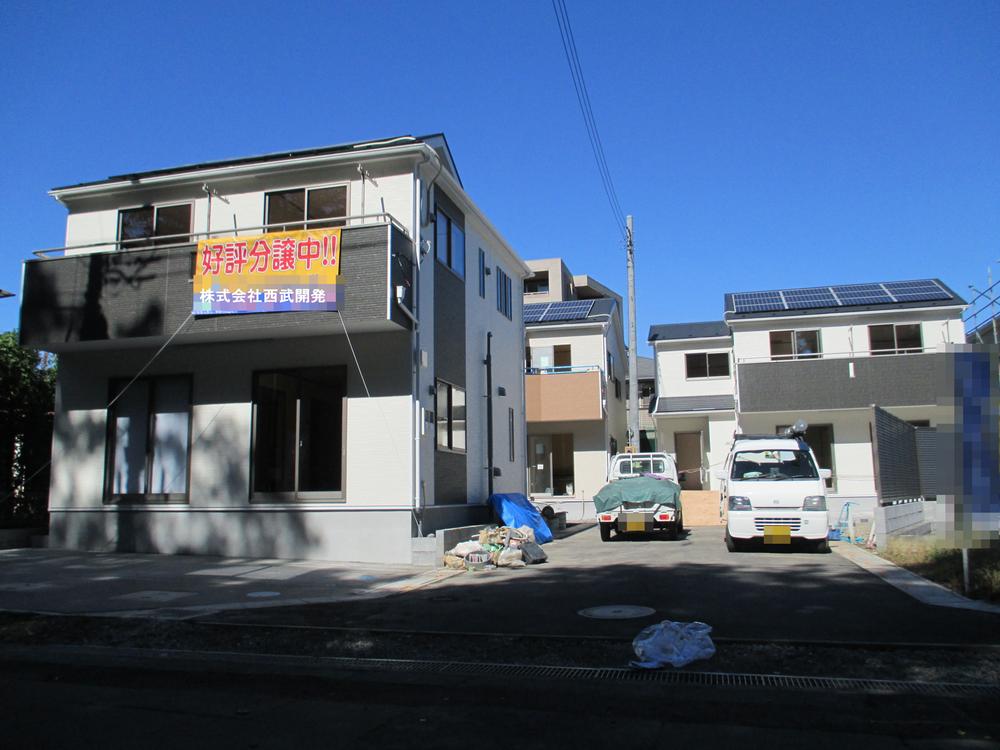 Local (10 May 2013) Shooting
現地(2013年10月)撮影
View photos from the dwelling unit住戸からの眺望写真 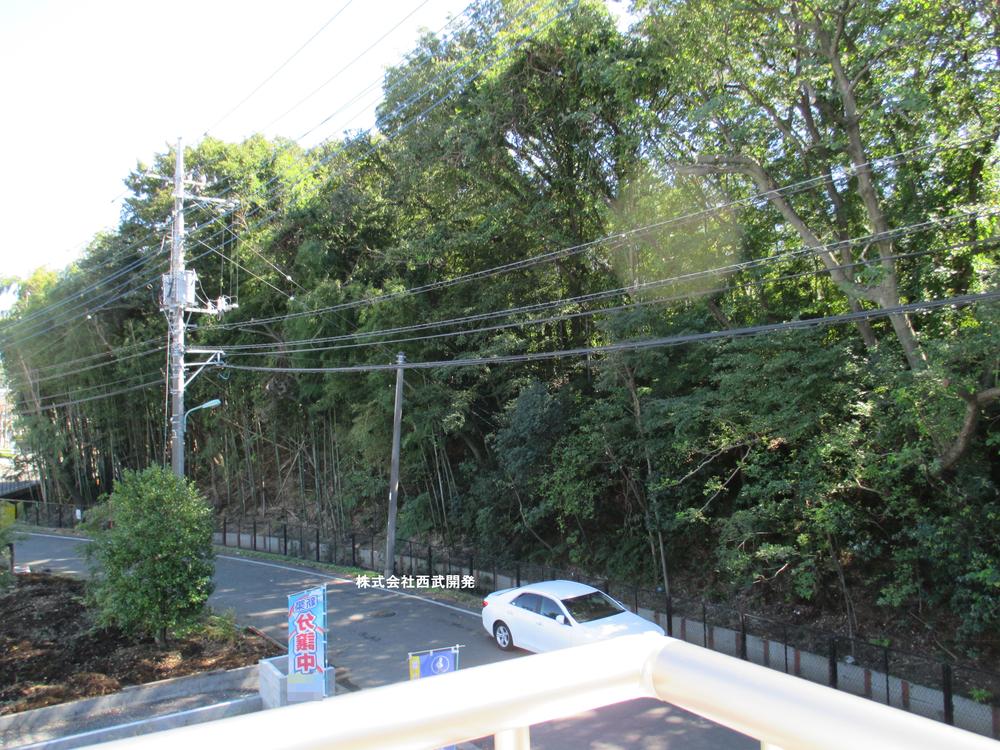 View from the site (October 2013) Shooting
現地からの眺望(2013年10月)撮影
Livingリビング 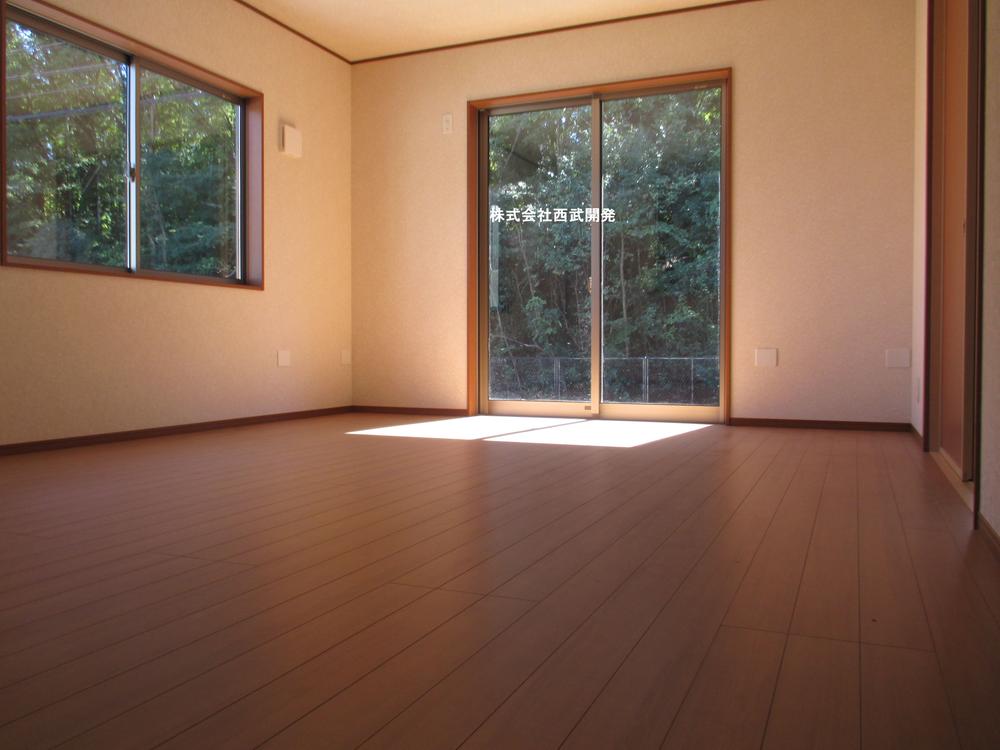 Indoor (10 May 2013) Shooting
室内(2013年10月)撮影
Local appearance photo現地外観写真 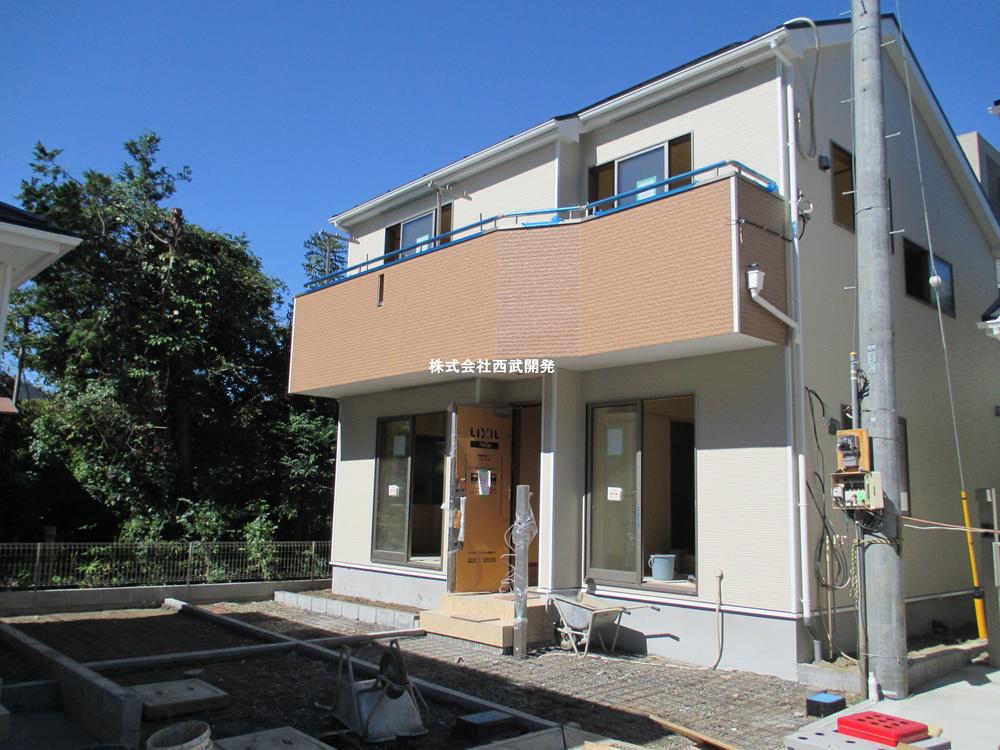 Local (10 May 2013) Shooting
現地(2013年10月)撮影
Bathroom浴室 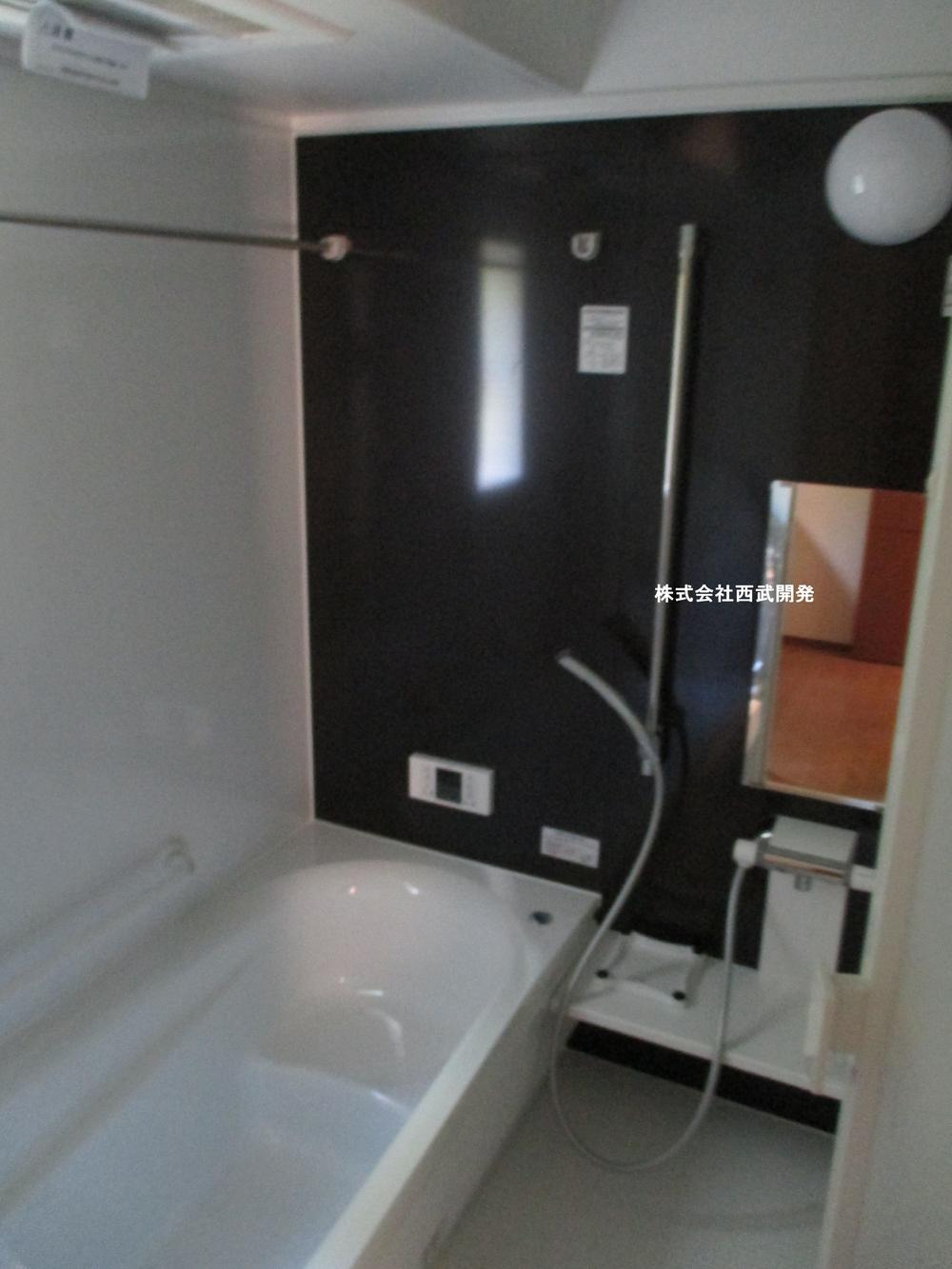 Indoor (10 May 2013) Shooting
室内(2013年10月)撮影
Kitchenキッチン 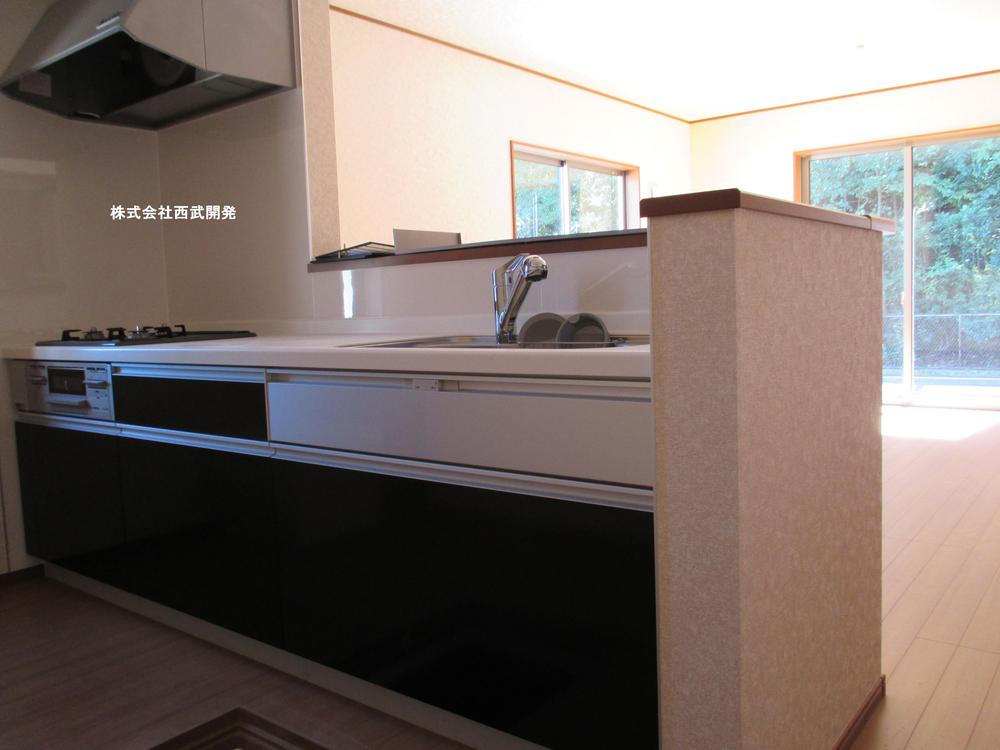 Indoor (10 May 2013) Shooting
室内(2013年10月)撮影
Non-living roomリビング以外の居室 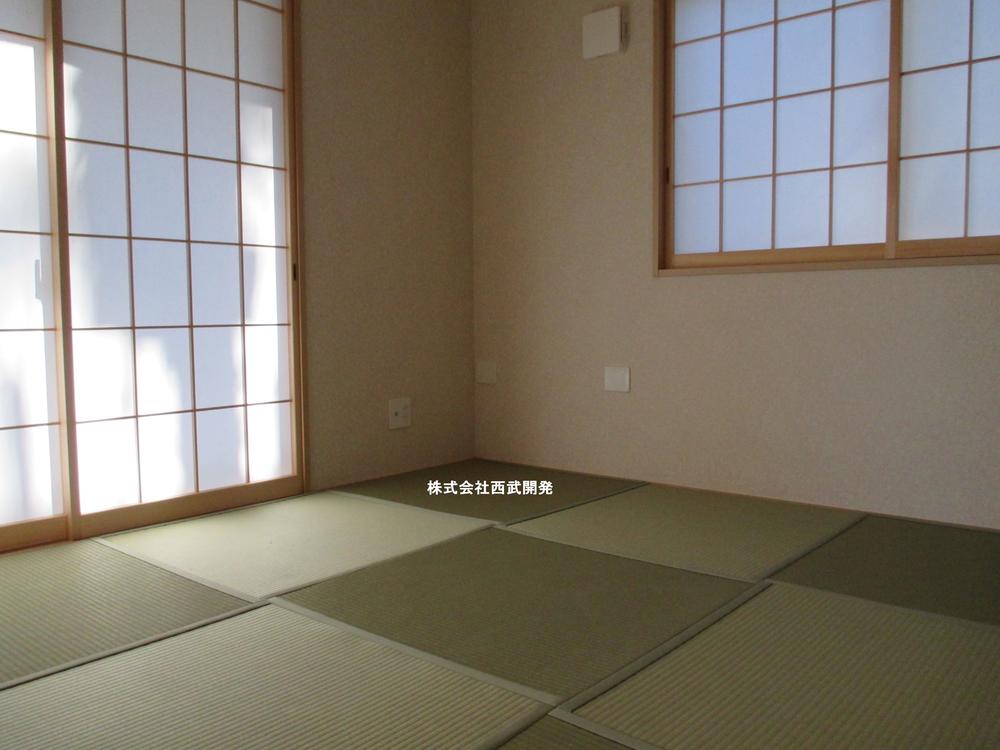 Indoor (10 May 2013) Shooting
室内(2013年10月)撮影
Park公園 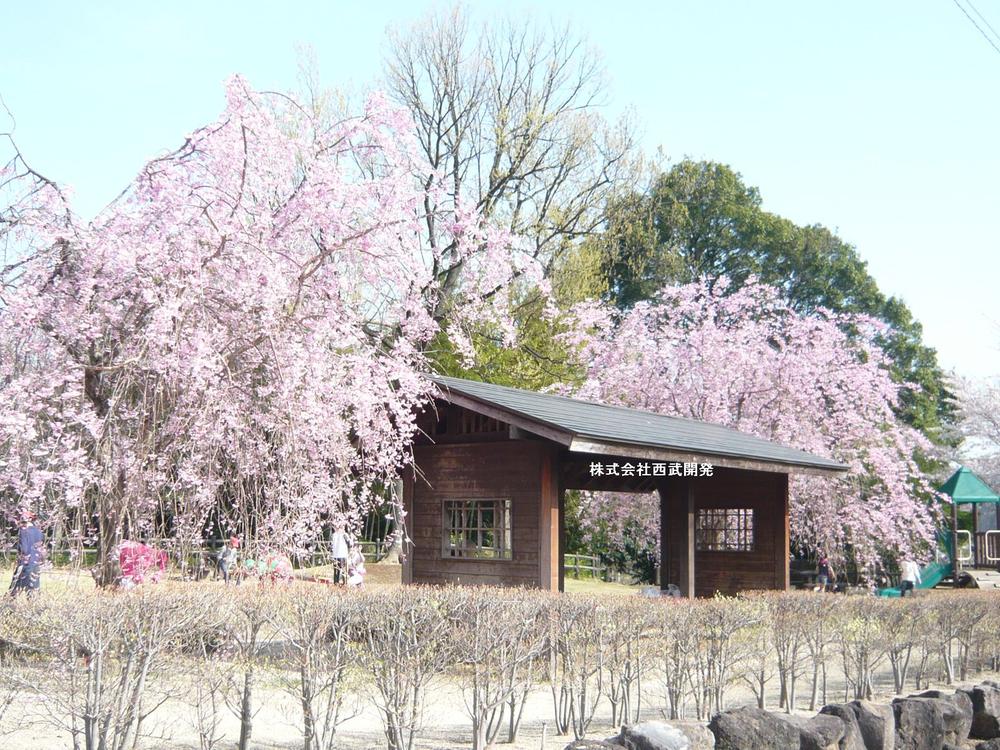 250m to Totsuka Shimodai park (Spring)
戸塚下台公園(春)まで250m
Local appearance photo現地外観写真 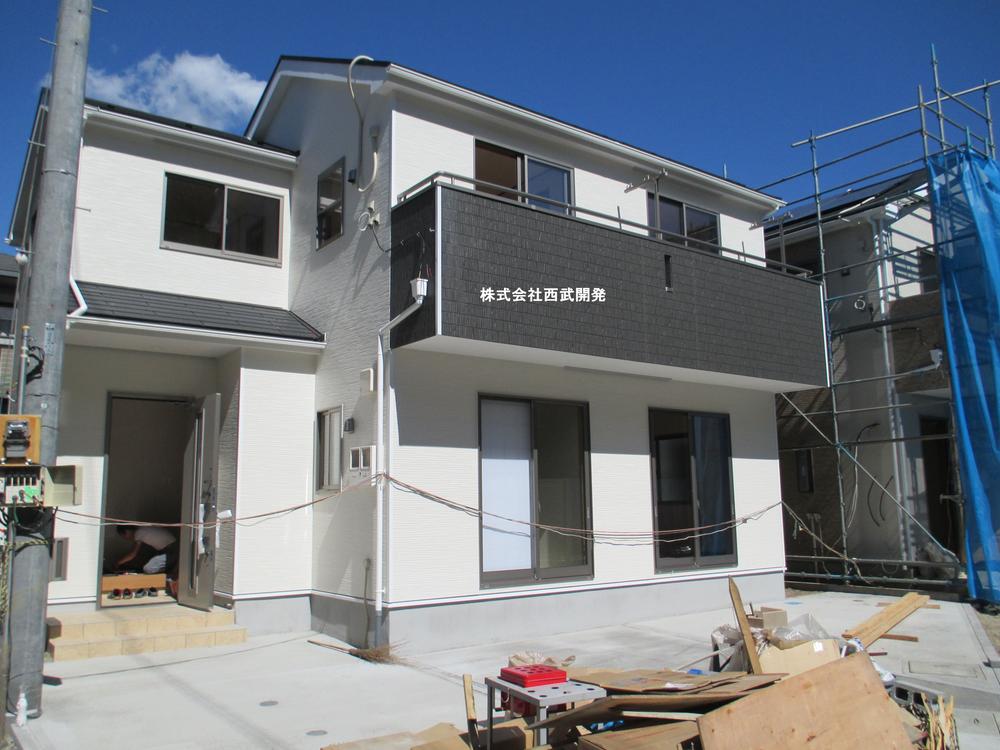 Local (10 May 2013) Shooting
現地(2013年10月)撮影
Park公園 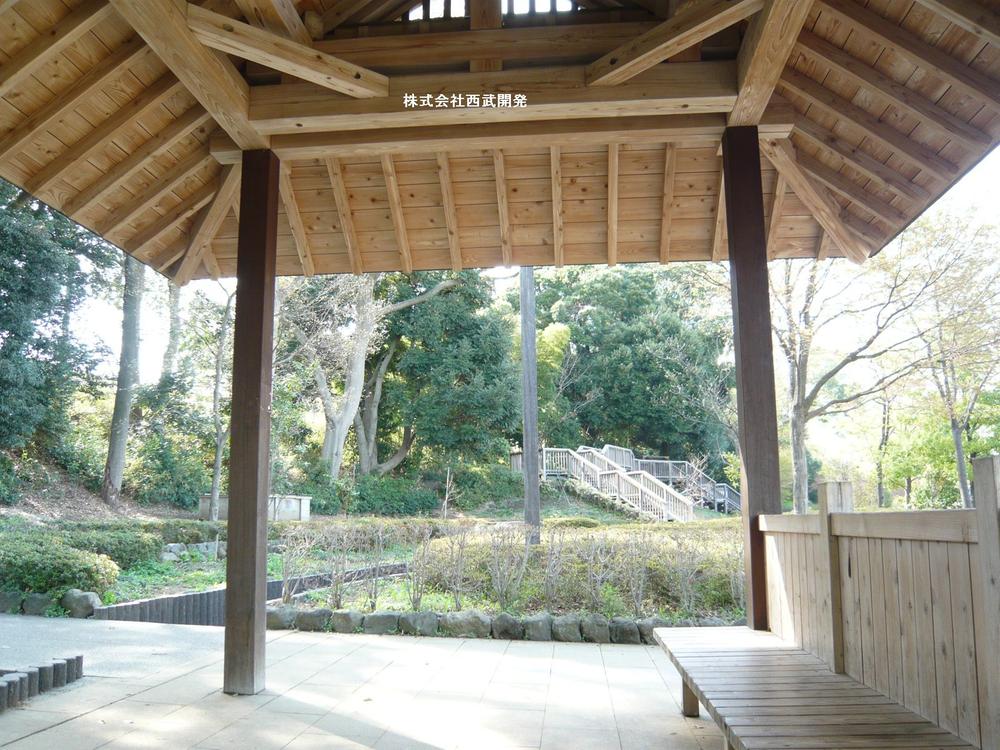 250m to Totsuka Shimodai park
戸塚下台公園まで250m
Primary school小学校 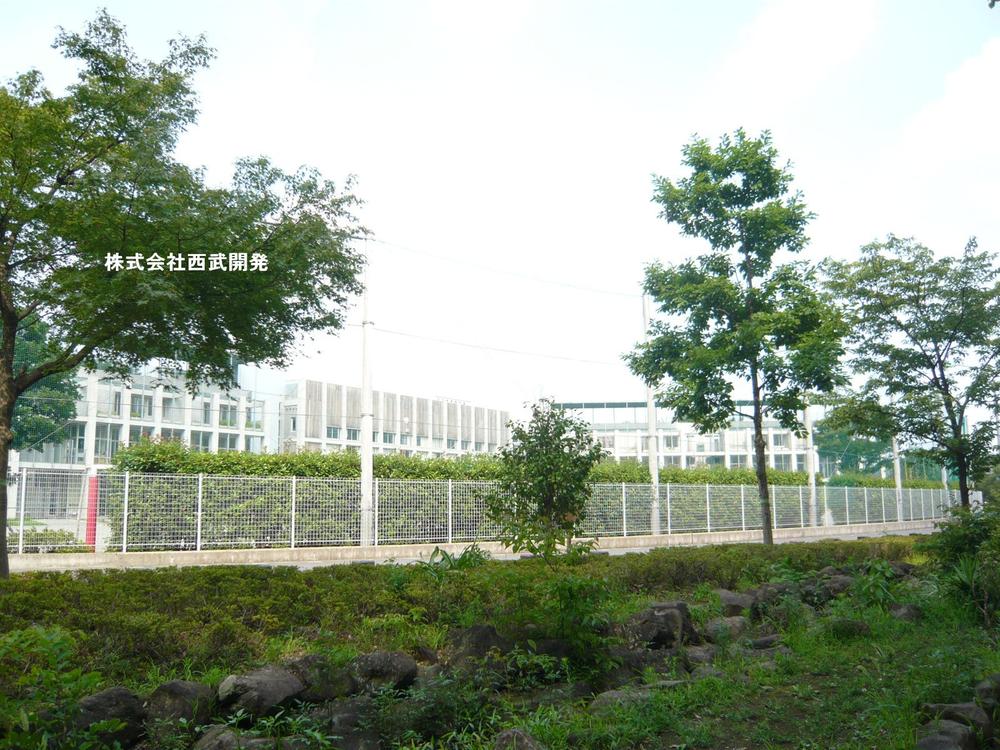 Totsuka to South Elementary School 440m
戸塚南小学校まで440m
Junior high school中学校 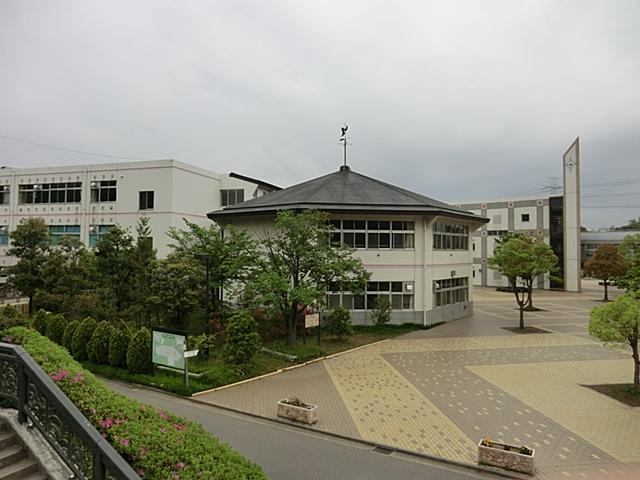 Totsuka 720m to West Junior High School
戸塚西中学校まで720m
Other Environmental Photoその他環境写真 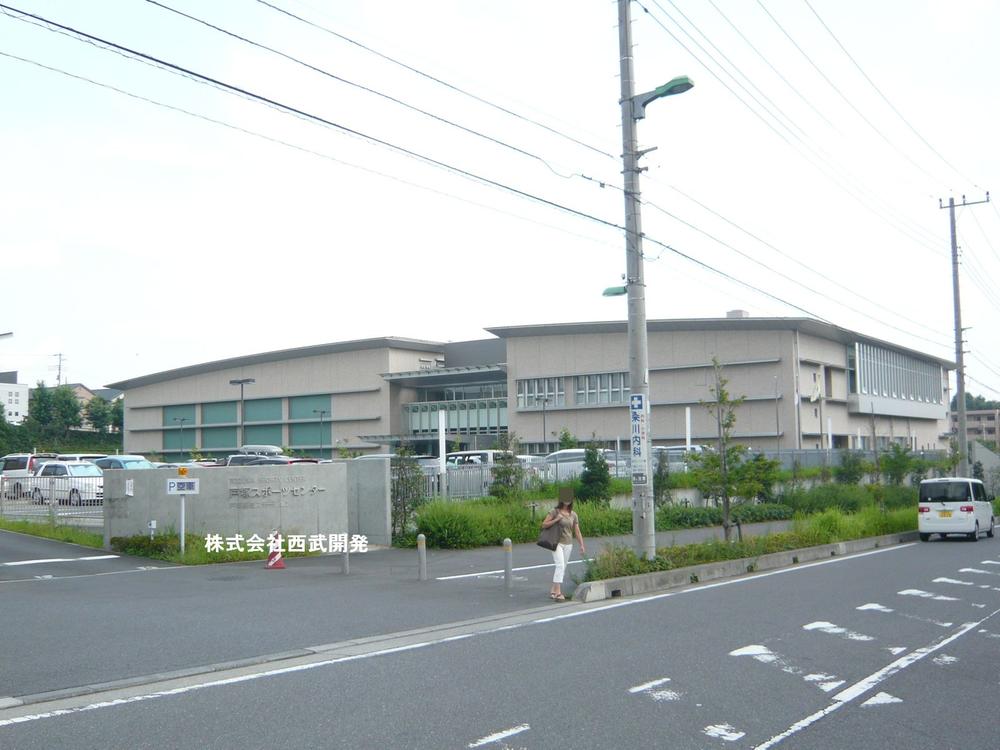 300m up to municipal Totsuka Sports Center
市立戸塚スポーツセンターまで300m
Supermarketスーパー 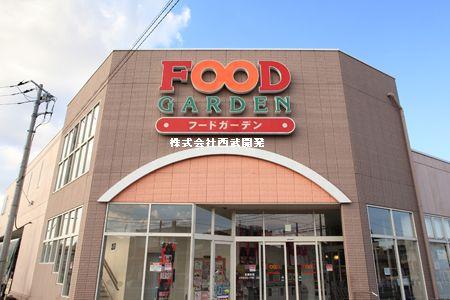 990m until the Food Garden
フードガーデンまで990m
Home centerホームセンター 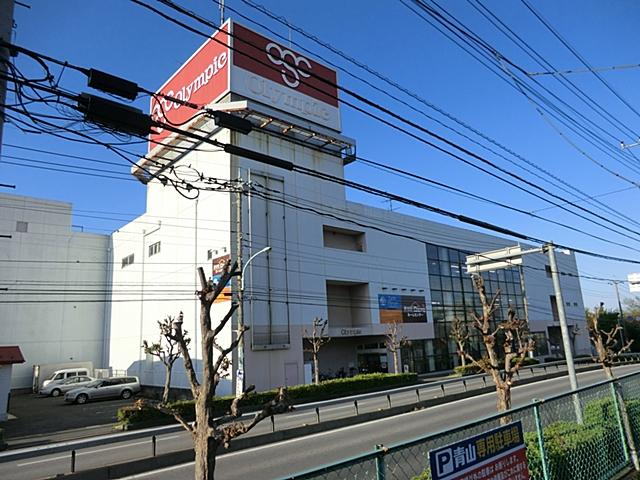 780m up to the Olympic Games
オリンピックまで780m
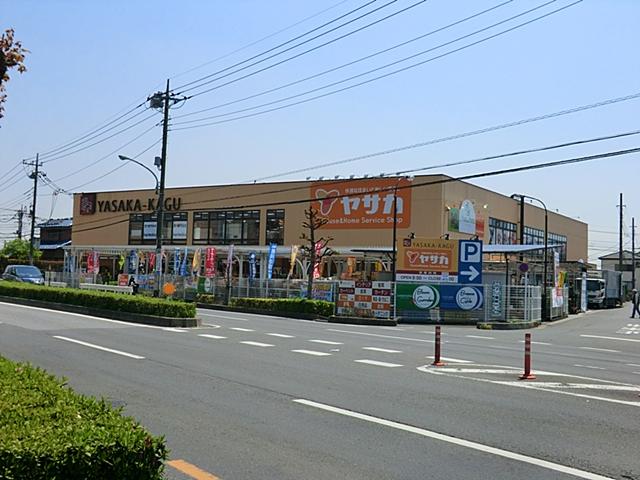 1290m to the home land Yasaka
ホームランドヤサカまで1290m
Location
|


















